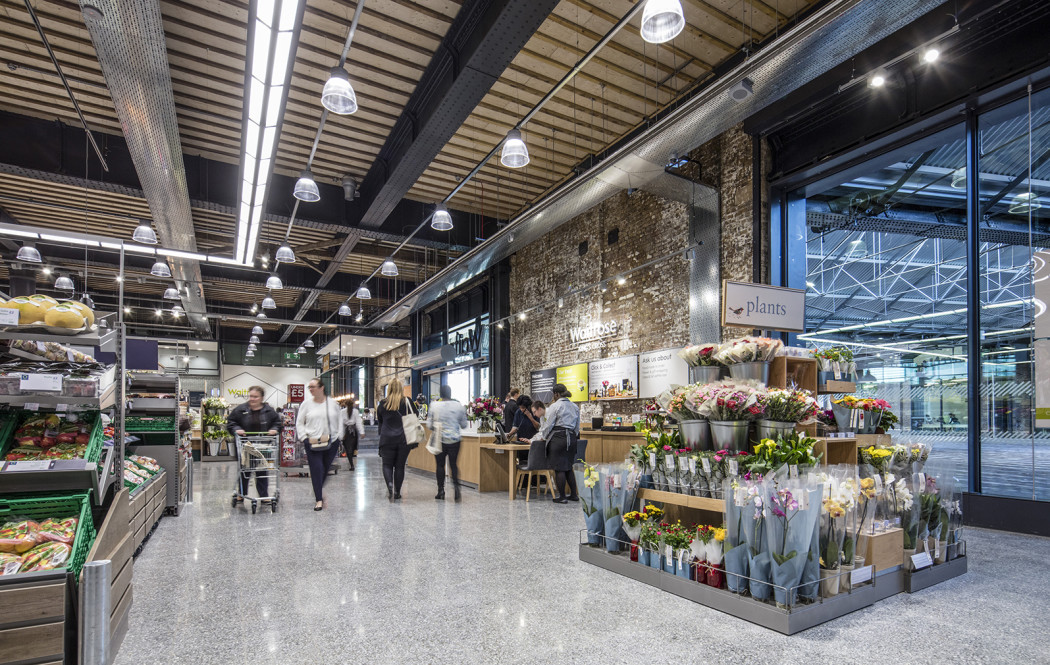
Waitrose, King’s Cross
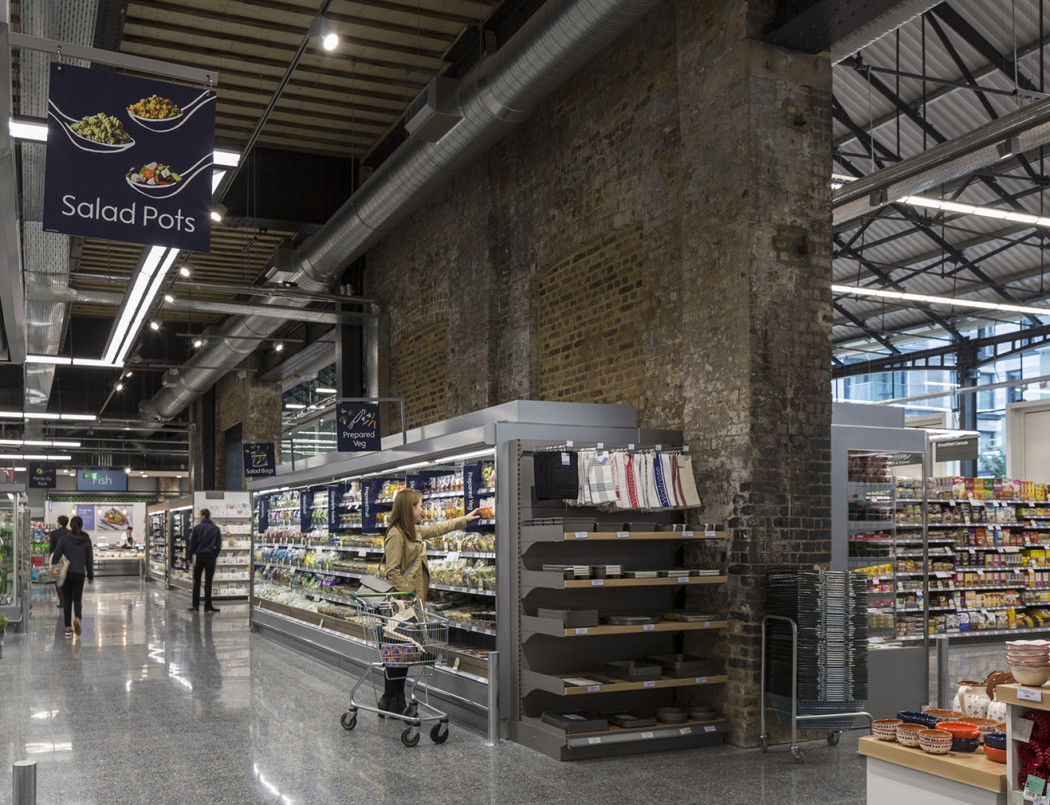
The new Waitose store opens in King’s Cross

The new Waitose store opens in King’s Cross
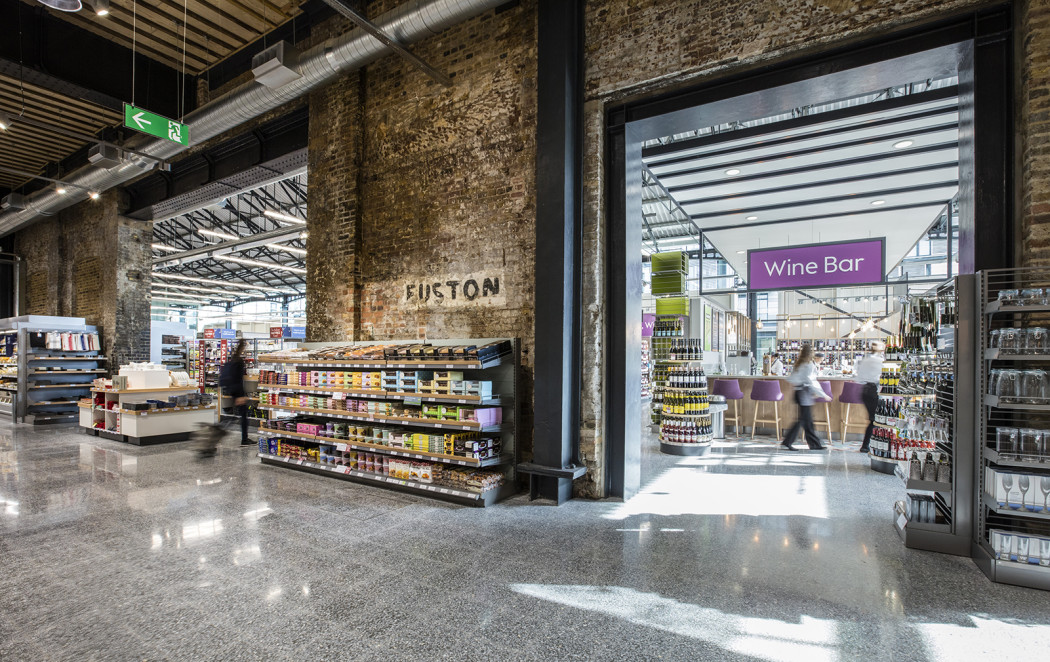
Waitrose, King’s Cross
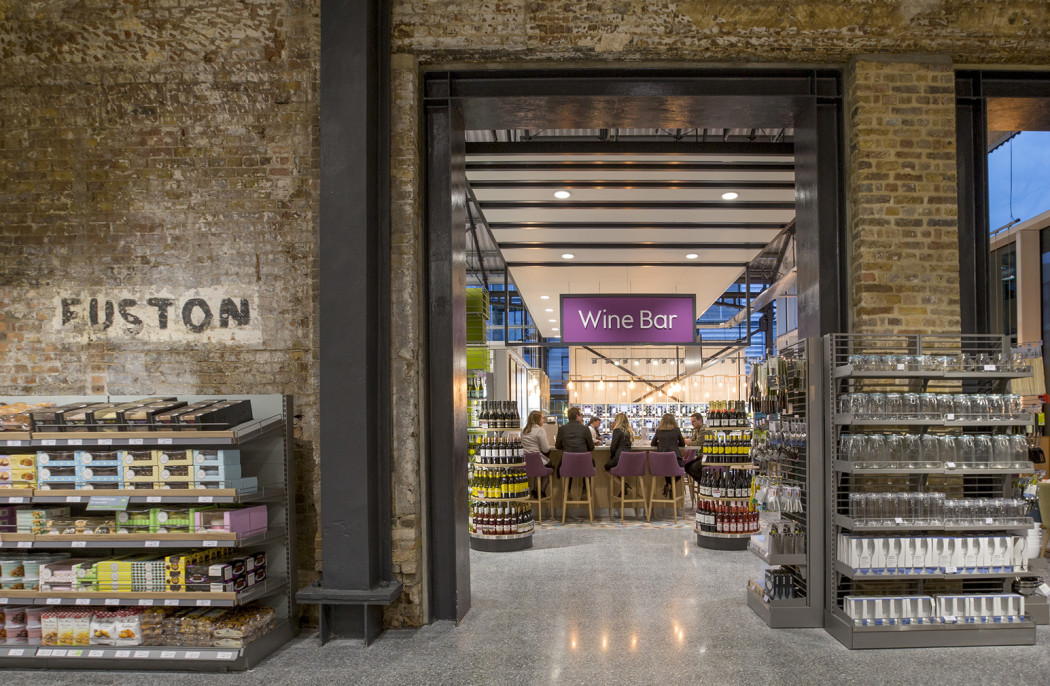
The new Waitrose store in The Midland Goods Shed and East handyside Canopy at King’s Cross
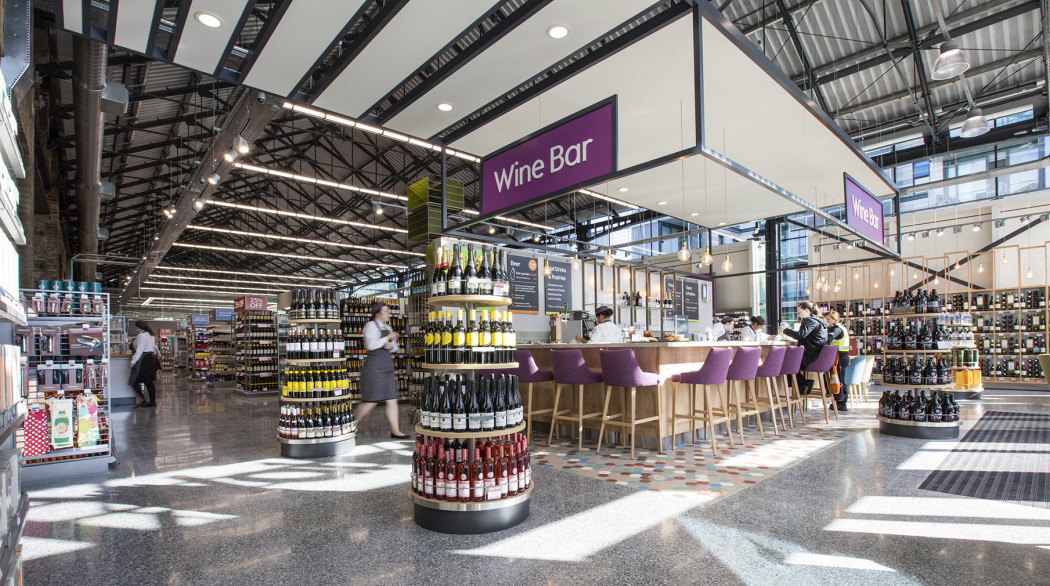
Photography: John Sturrock
Waitrose has opened its latest store in London’s King’s Cross, breathing new life into a former passenger terminal and warehouse.
The supermarket chain takes over the ground floor of the 19th-century Midland Goods Shed – part of the Grade II-listed Granary Complex. It has also set up a cookery school inside the Victorian structure and adjacent East Handyside Canopy building.
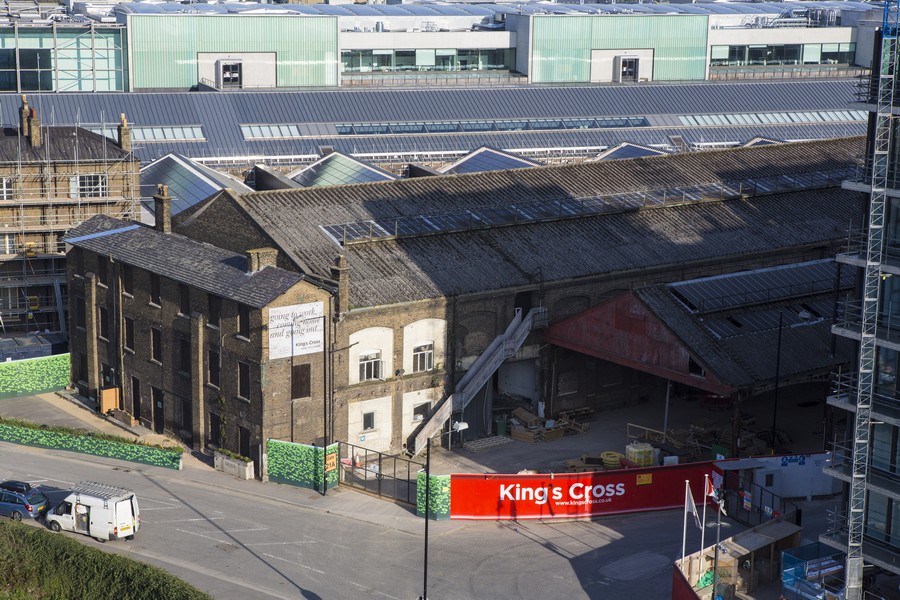
Architecture firm Bennetts Associates teamed up with B+R Architects, who carried out the interior fit out, to convert the building.
‘Materiality, idiosyncrasy of detail and the “fingerprints” of former uses have been celebrated in a way that allow the building’s rich history to remain explicit for future generations,’ says Bennetts Associates director Julian Lipscombe.
The architects have retained the building’s original brickwork, cast iron structures and roof trusses. They even kept hand-painted marks and signs on brick walls that date back to the turn of the century.
While Waitrose occupies most of the ground floor, the remainder, as well as the entire first floor, will soon become an event space for The Guardian, whose HQ is just a stone’s throw away.
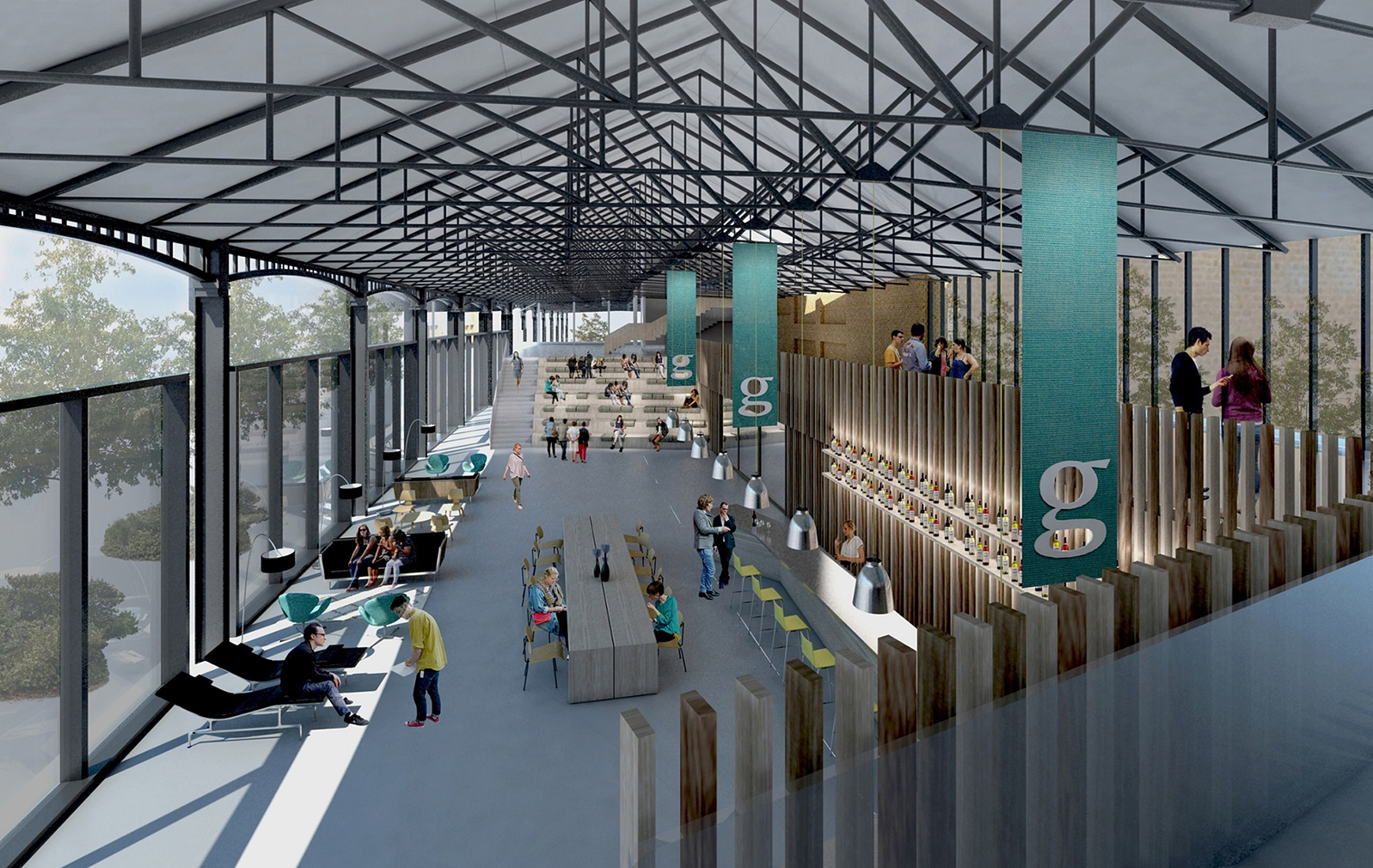
The Midland Goods Shed operated as a passenger terminal during the construction of King’s Cross station. It was later used as a warehouse to store goods transported from across the country. The East Handyside Canopy was added to provide more space in 1888.






















