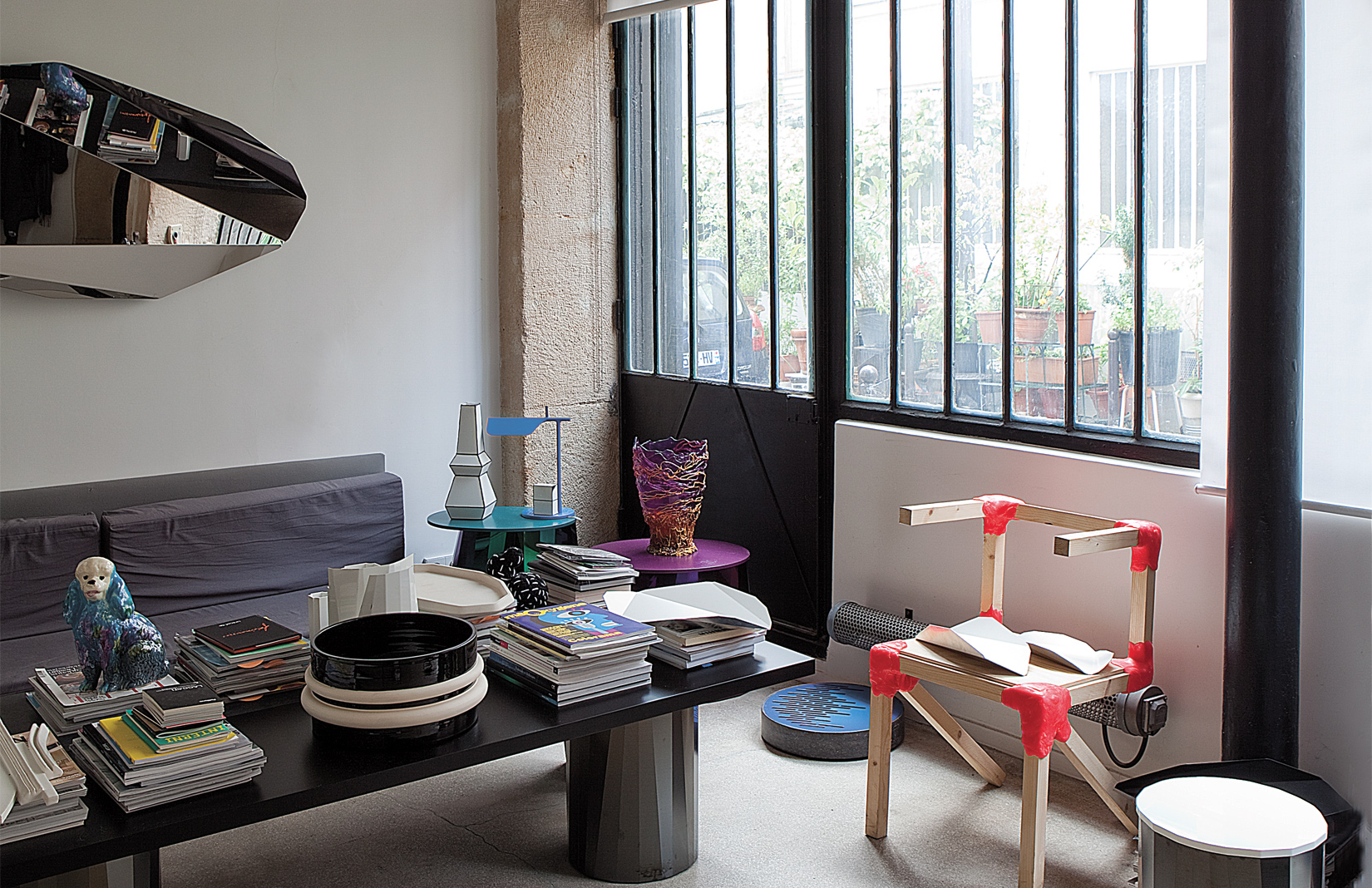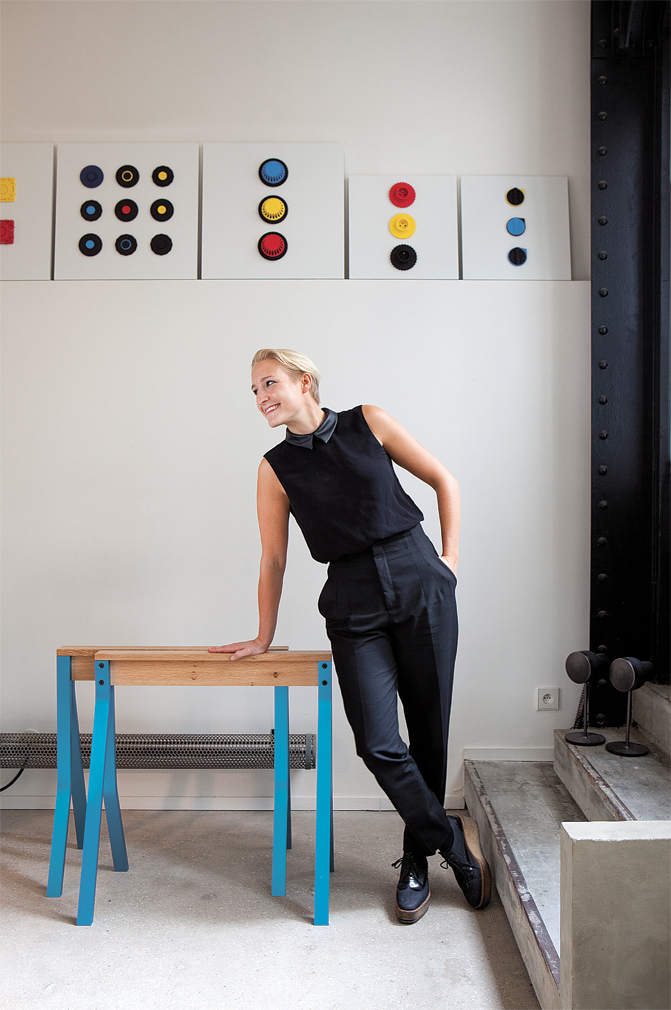
Photography: Diane Hendrikx
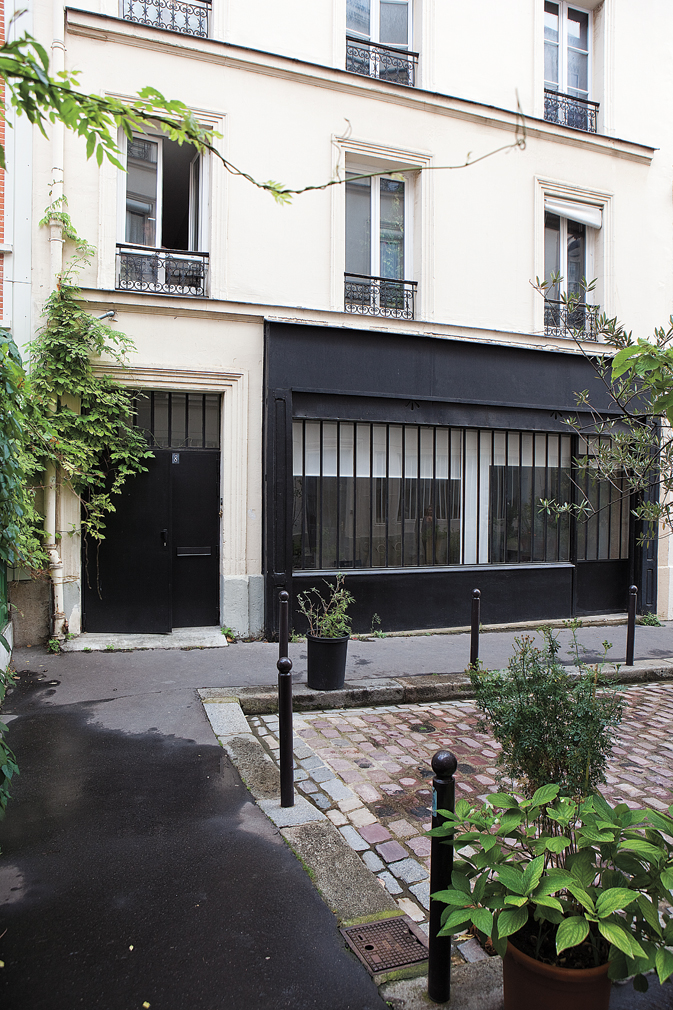
Photography: Diane Hendrikx
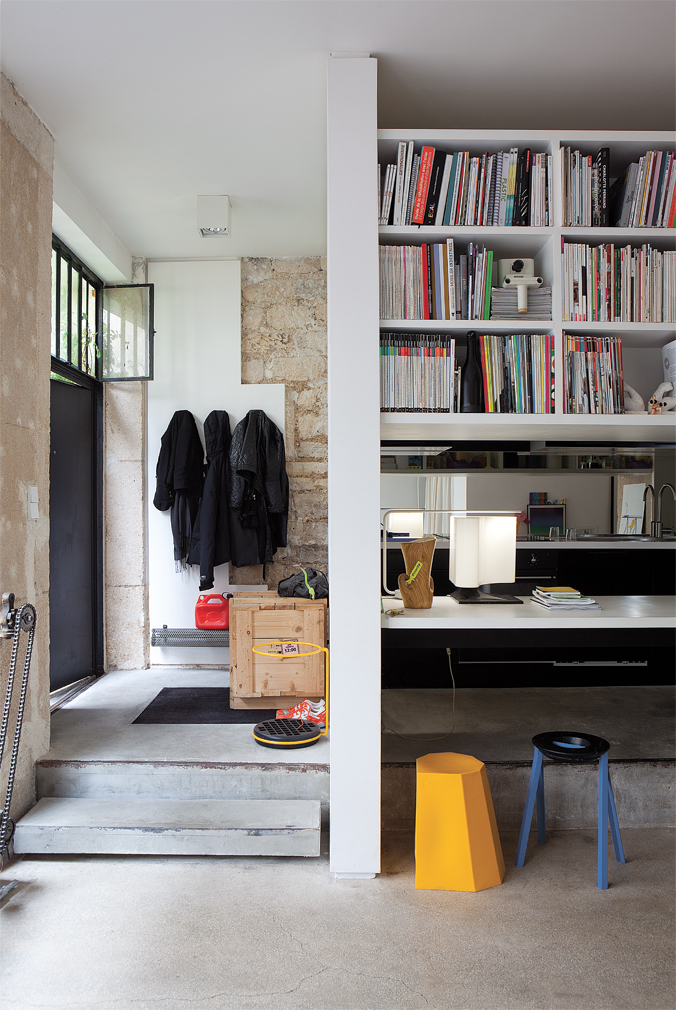
Photography: Diane Hendrikx
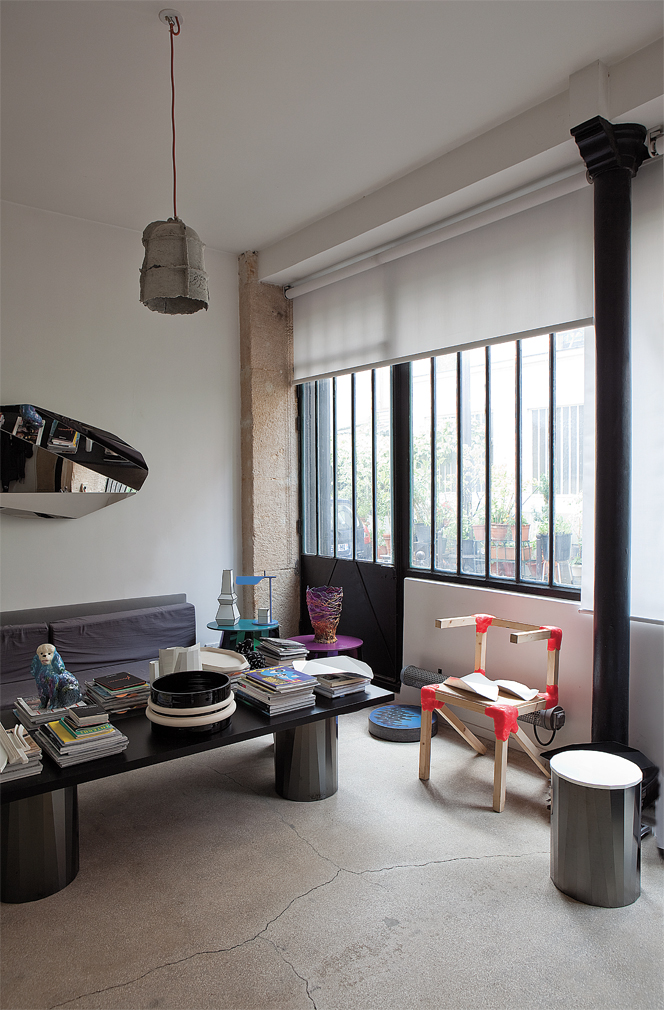
Photography: Diane Hendrikx

Photography: Diane Hendrikx
Victoria Wilmotte established her eponymous studio in 2008 with her first range of carafes, and over the last seven years has produced everything from stone stools to mirrors and rugs. The RCA graduate spent two years working in London before returning to her native Paris to open her own studio, where she has honed her simple, geometric aesthetic.
Here – via the book Paris Designers and their apartments, written by Marie Farman – we take a look around her live/work space, designed by her brother Nelson Wilmotte.
For the past four years, Victoria has lived and worked in what was once a workshop where street organ cards were made. Her apartment-studio was restored by her architect brother Nelson, as one of his first projects, and designed completely open-plan to give it a feeling of space.
For the designer, it was important to ‘completely redesign the space without infringing on the feeling of freedom that was present at the outset’.
The space may have been reinvented but it has not lost any of its soul. The central cube, which she describes as a ‘floating volume’, houses a bedroom and a bathroom. The kitchen, lounge, office and studio are positioned around this cube. There’s a sliding partition which can be used to section off the living areas from the work space.
Victoria lives and breathes art and design, mixing her own creations with a selection of objects that have provided artistic inspiration, by great designers such as Ettore Sottsass, Jerszy Seymour, Gaetano Pesce, whose work she admires. Piles of books, magazines, exhibition catalogues and everyday objects complete the picture of Victoria’s home, a world that is not without humour. In tune with the times, there’s there is a palpable presence of a mind that never stops.
This excerpt is taken from ‘Paris designers and their interiors’, by writer Marie Farman and photographer Diane Hendrikx, published by Luster




