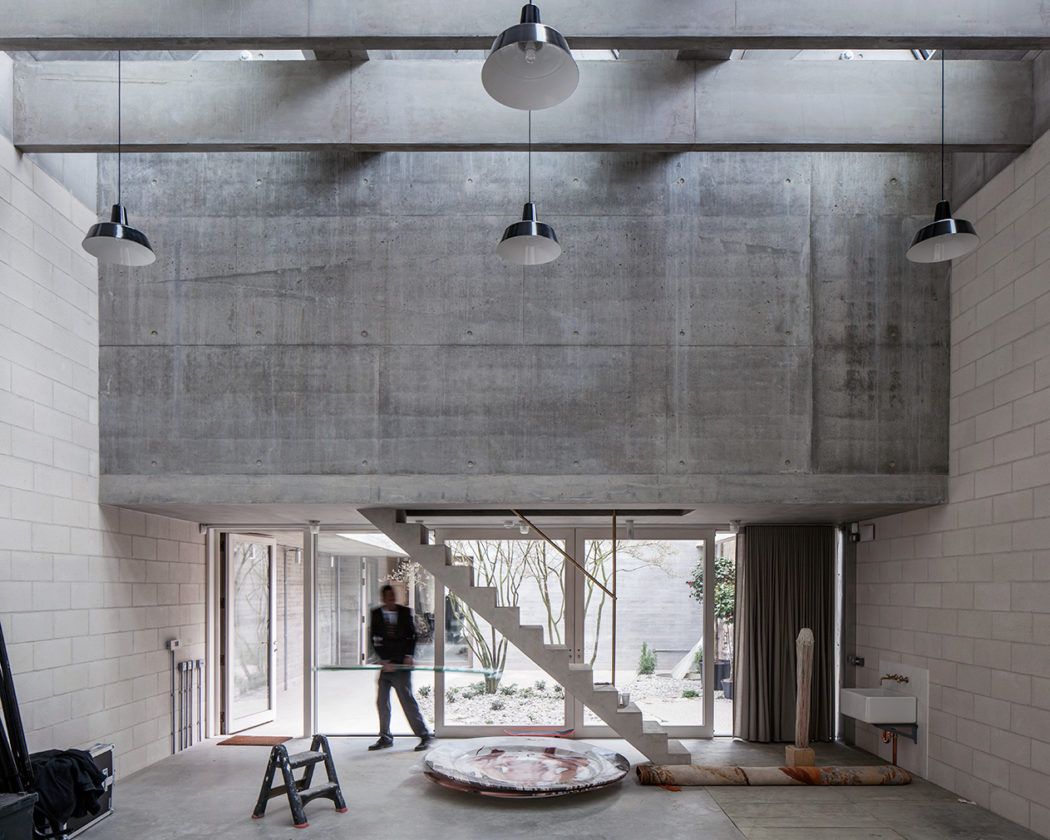
Photography: Johan Dehlin
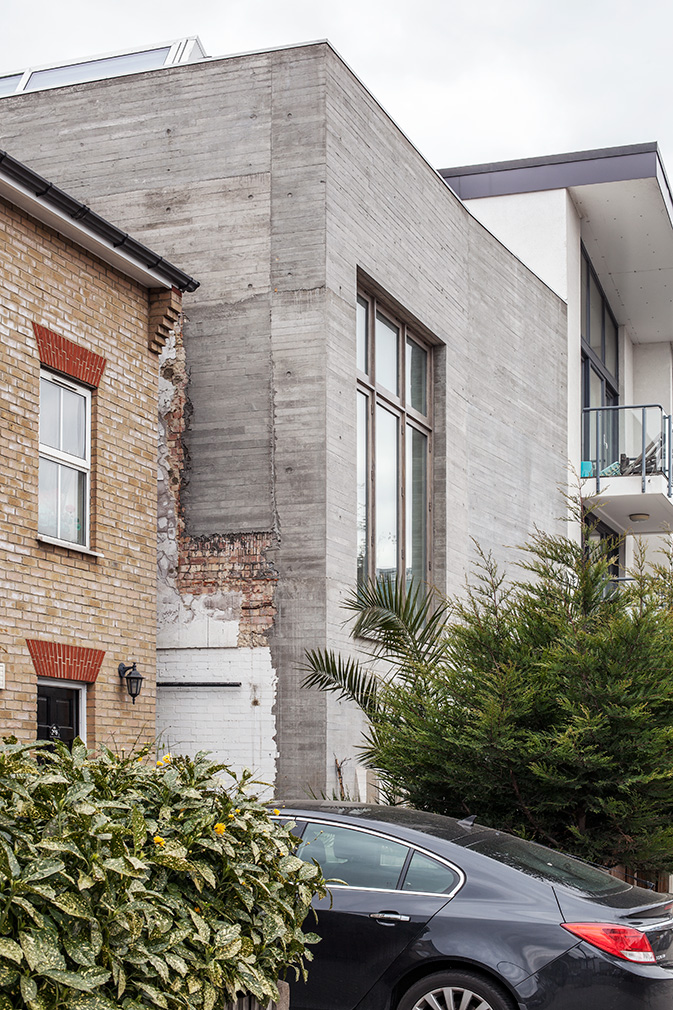
Photography: Johan Dehlin
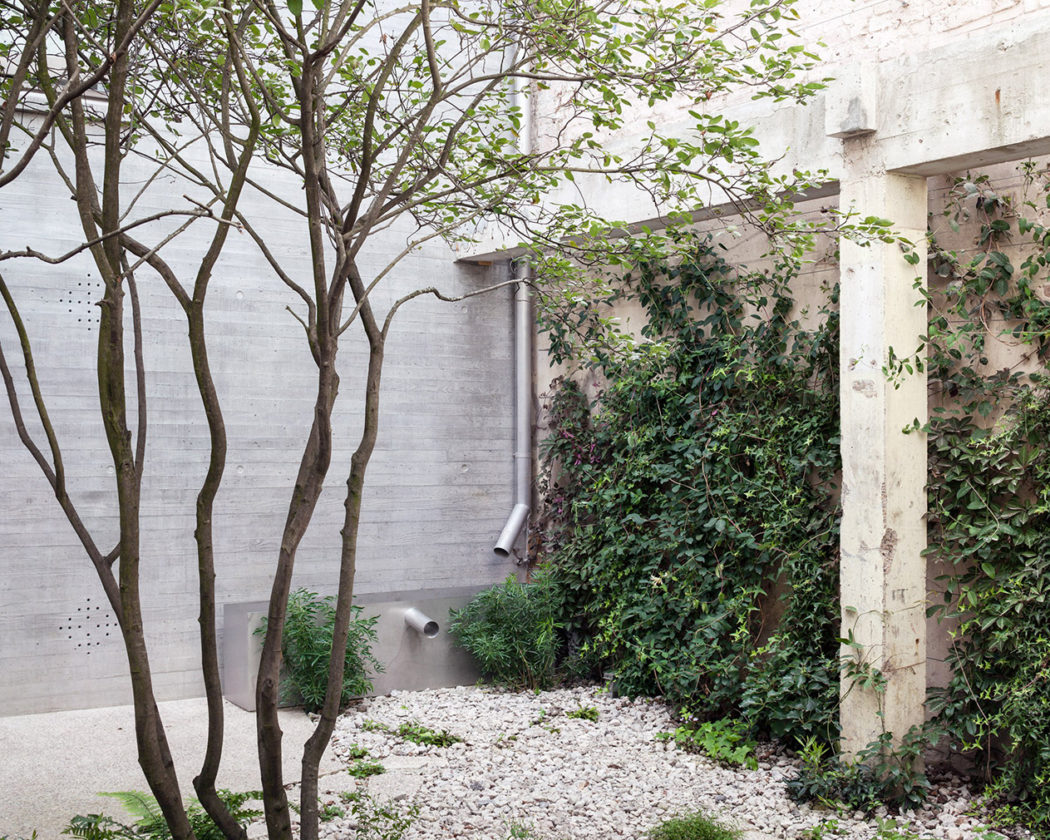
Photography: Johan Dehlin
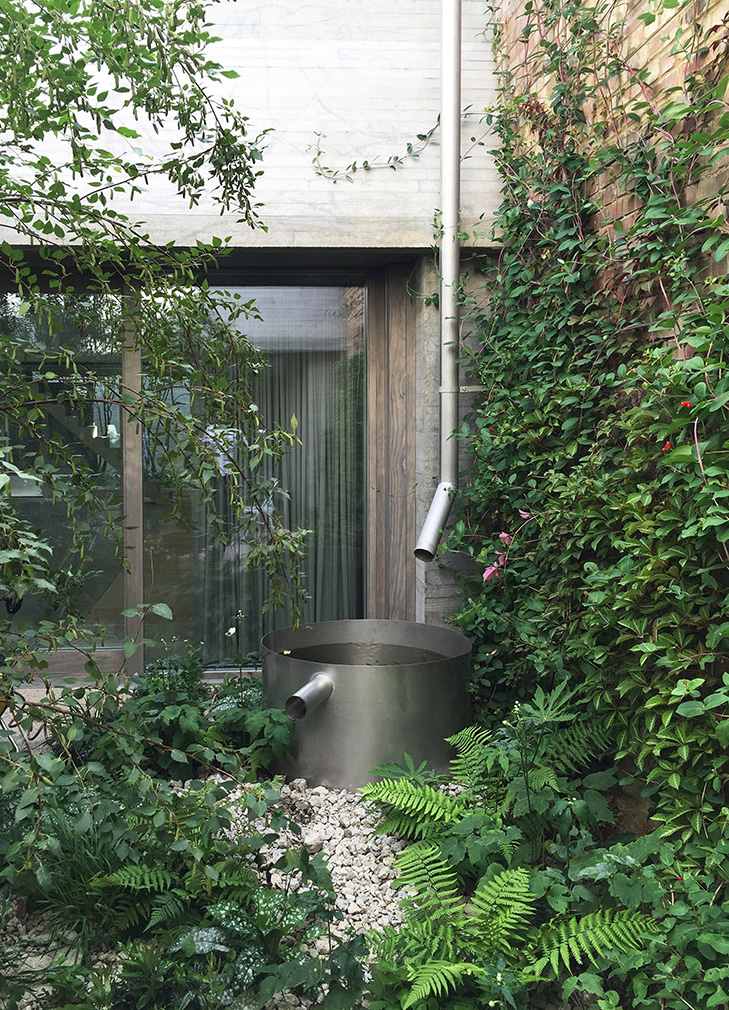
Photography: Johan Dehlin
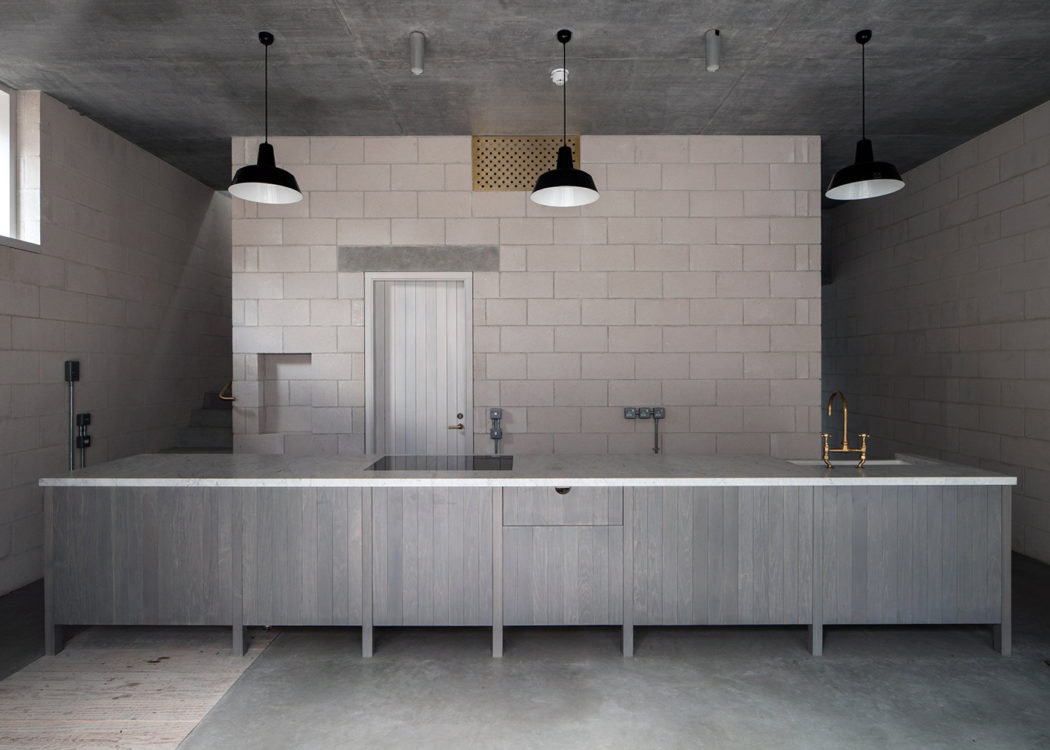
Photography: Johan Dehlin
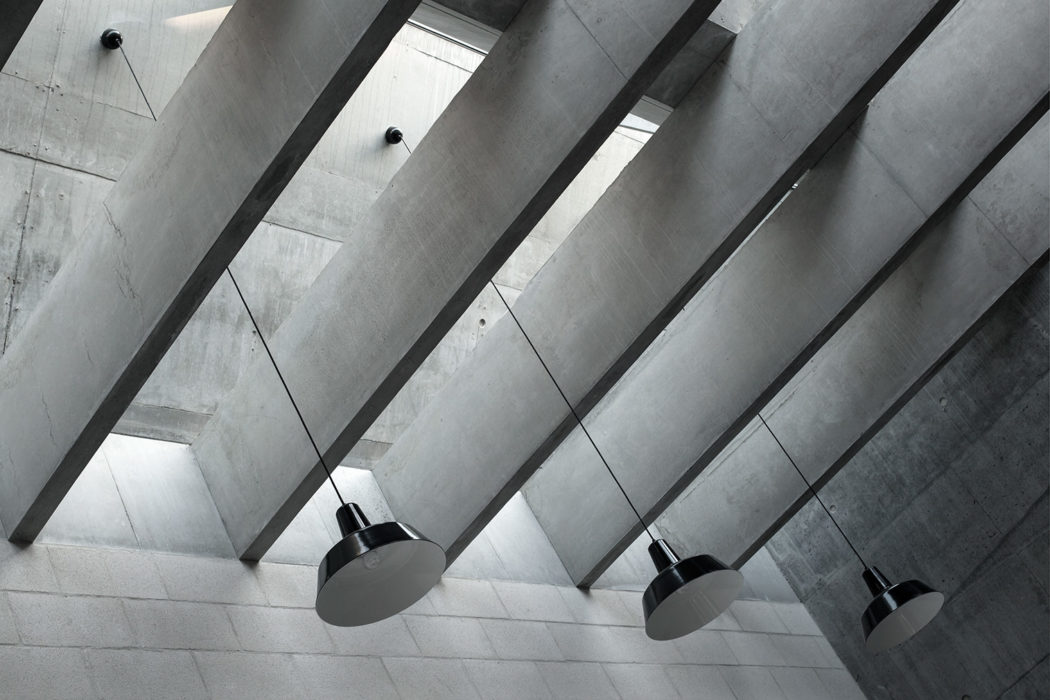
Photography: Johan Dehlin
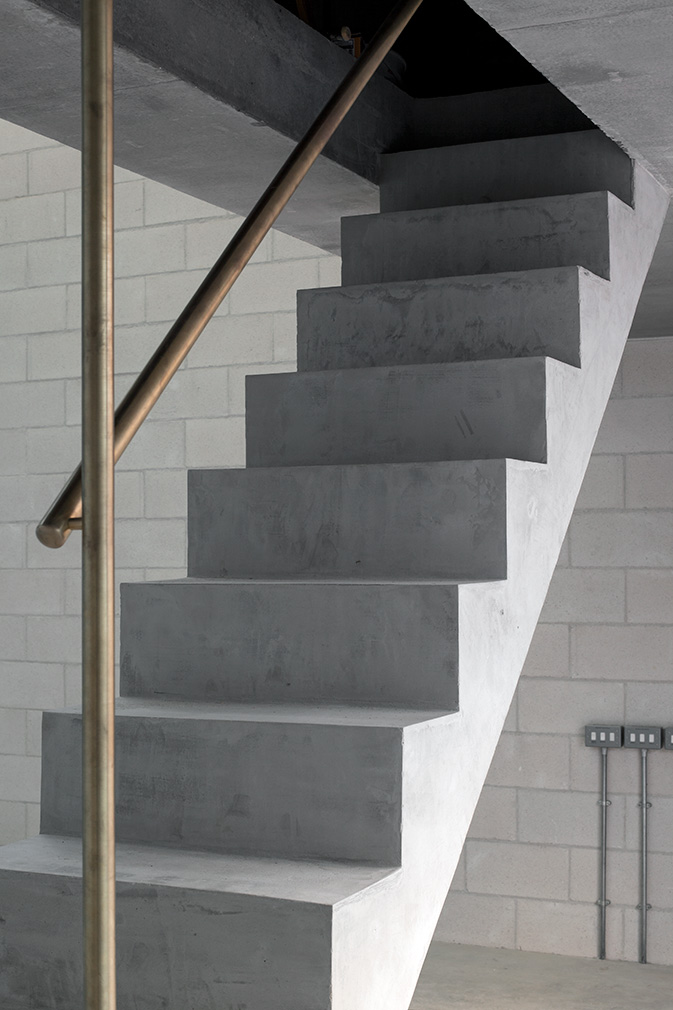
Photography: Johan Dehlin
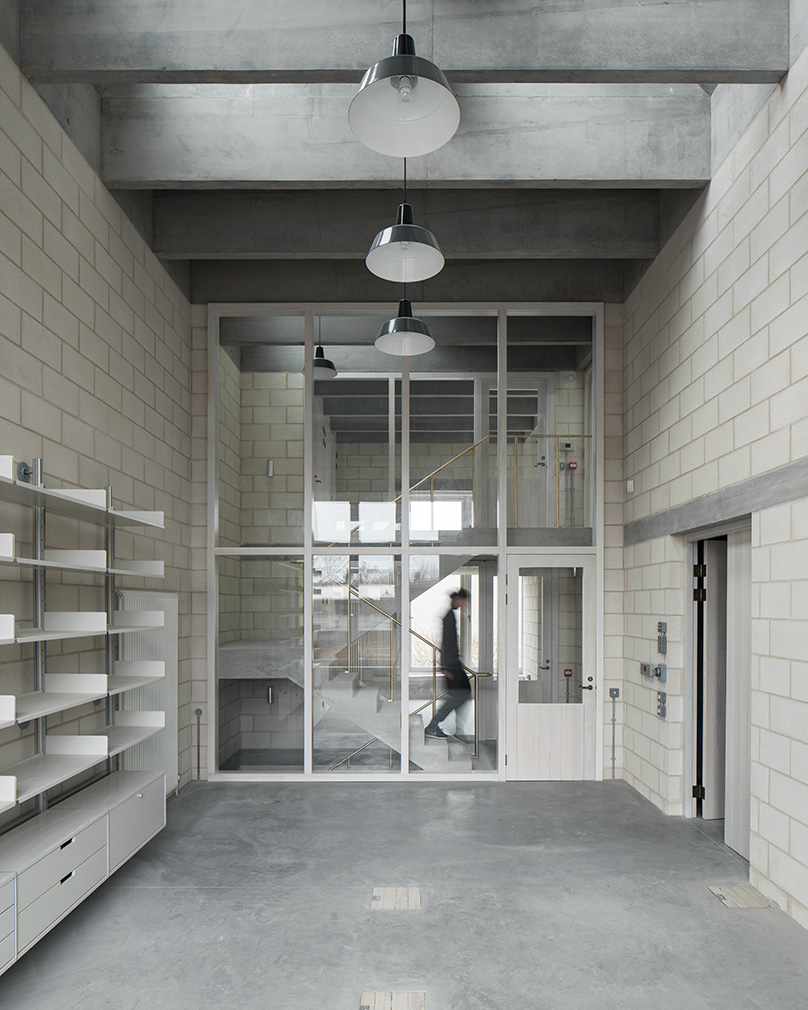
Photography: Johan Dehlin
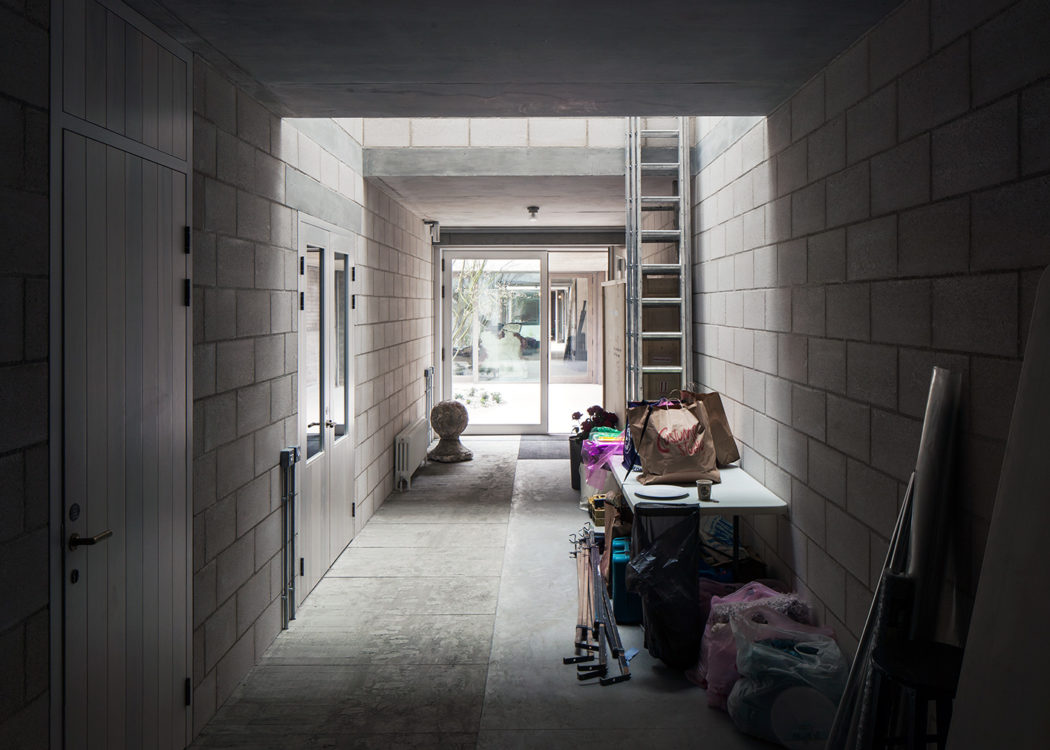
Photography: Johan Dehlin
Juergen Teller’s new London studio is a trio of concrete cubes, interspersed by gardens inspired by overgrown ruins.
The German-born artist – who posed naked astride a donkey to mark its completion – tasked 6a Architects with designing his West London base. They created an enfilade of spaces that stretch across a long narrow plot.
From the street, the building’s solid concrete facade is punctuated by a wooden door and large window, offering a glimpse of the office on the first floor. Poured concrete walls fuse with the residual fragments of the brick boundary walls.
Light pours into the central studio space via a glass roof, dissected by concrete beams.

Dan Pearson designed the gardens as a series of external rooms ’inspired by the urban gardens that spring naturally in ruinous or untouched corners of the city,’ say 6a Architects, ‘particularly those captured in RS Fitter’s classic book, London’s Natural History.’
A thin layer of concrete has been smashed in the gardens to allow the plants to grow through the cracks.
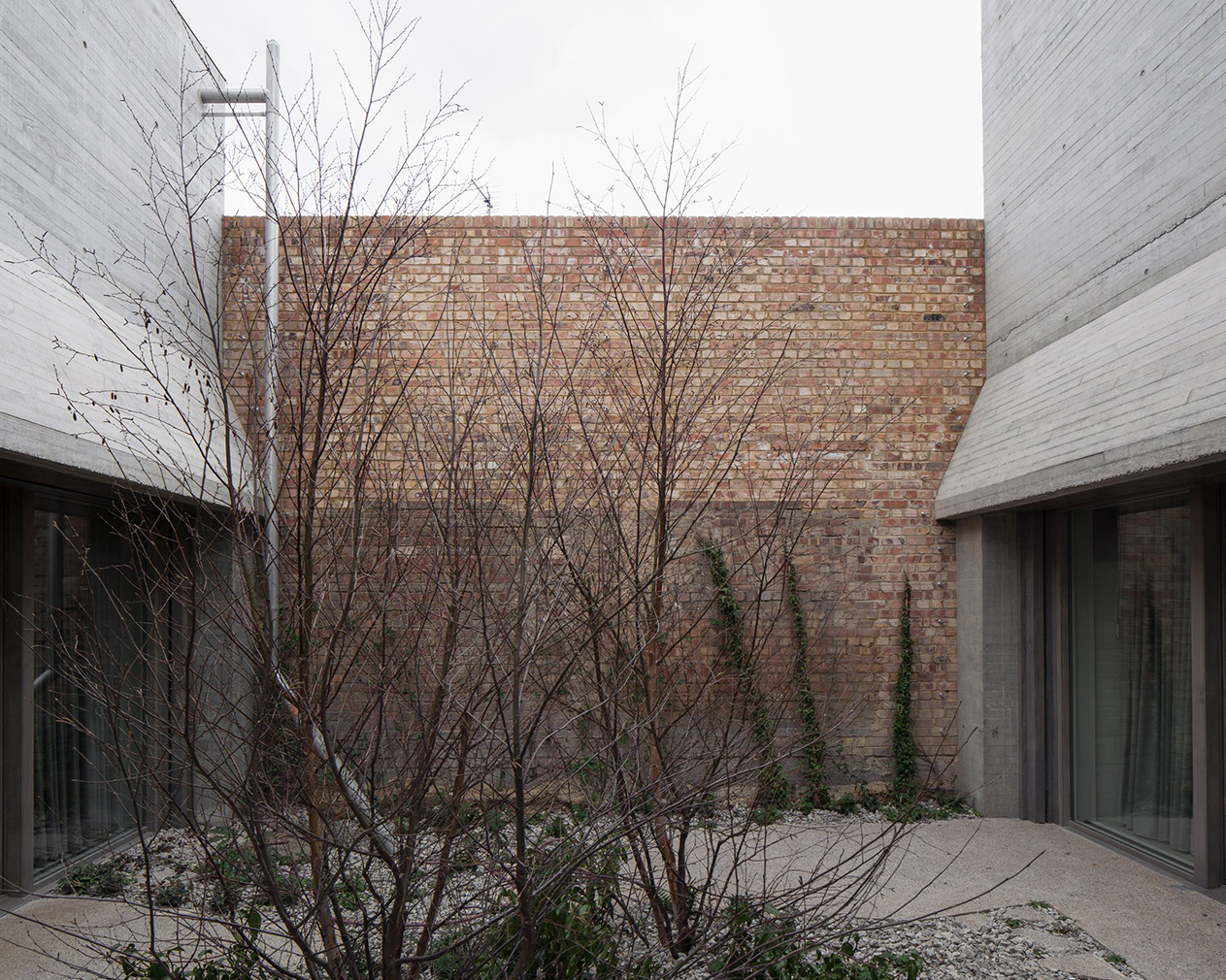
The architects – who recently collaborated with artist Gabriel Orozco on a sculpture garden for the South London Gallery – have played with texture throughout the structures. Concrete surfaces vary from rough to smooth, while tactile materials like brass and wood add warmth. A little decorative touch is provided by floor tiles, which the artist found in Beirut.
Teller usually shoots on location, using his studio as a place to plan props and carry out pre- and post-production. As his new base evolved, however, it began to function as his muse.
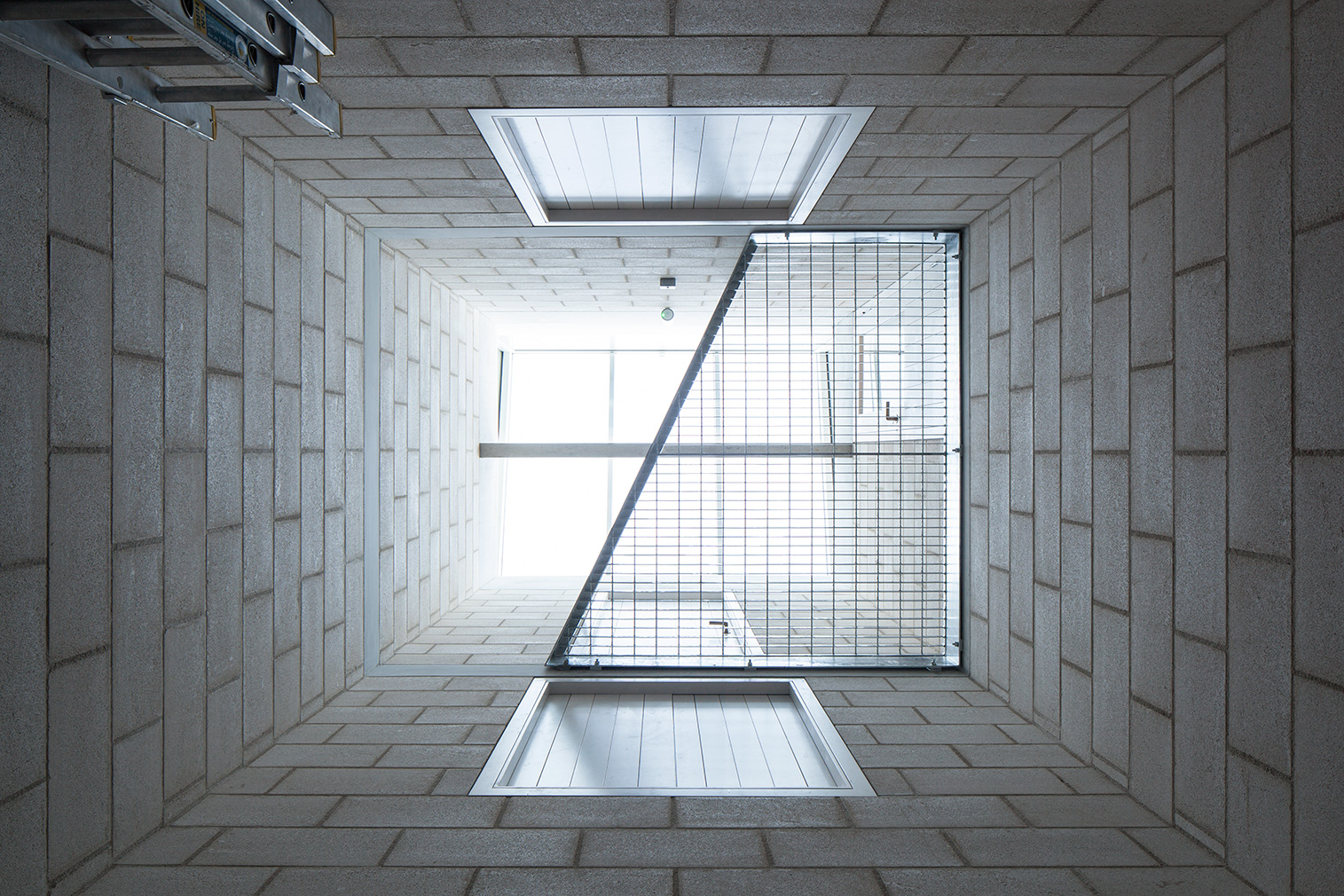
The artist became transfixed by the sight of trees being inserted into place. ‘I find that really poetic, like those Americans putting their flag up – You know… Iwo Jima,’ he told The Guardian. Given the eye-watering £20,000 cost of shutting the street to get them there, he thought to himself, ‘OK, so I might as well photograph it. Then I got inspired.’
Teller documented the construction process by shooting portraits of people on site, including Japanese band Bo Ningen, and himself atop that donkey.
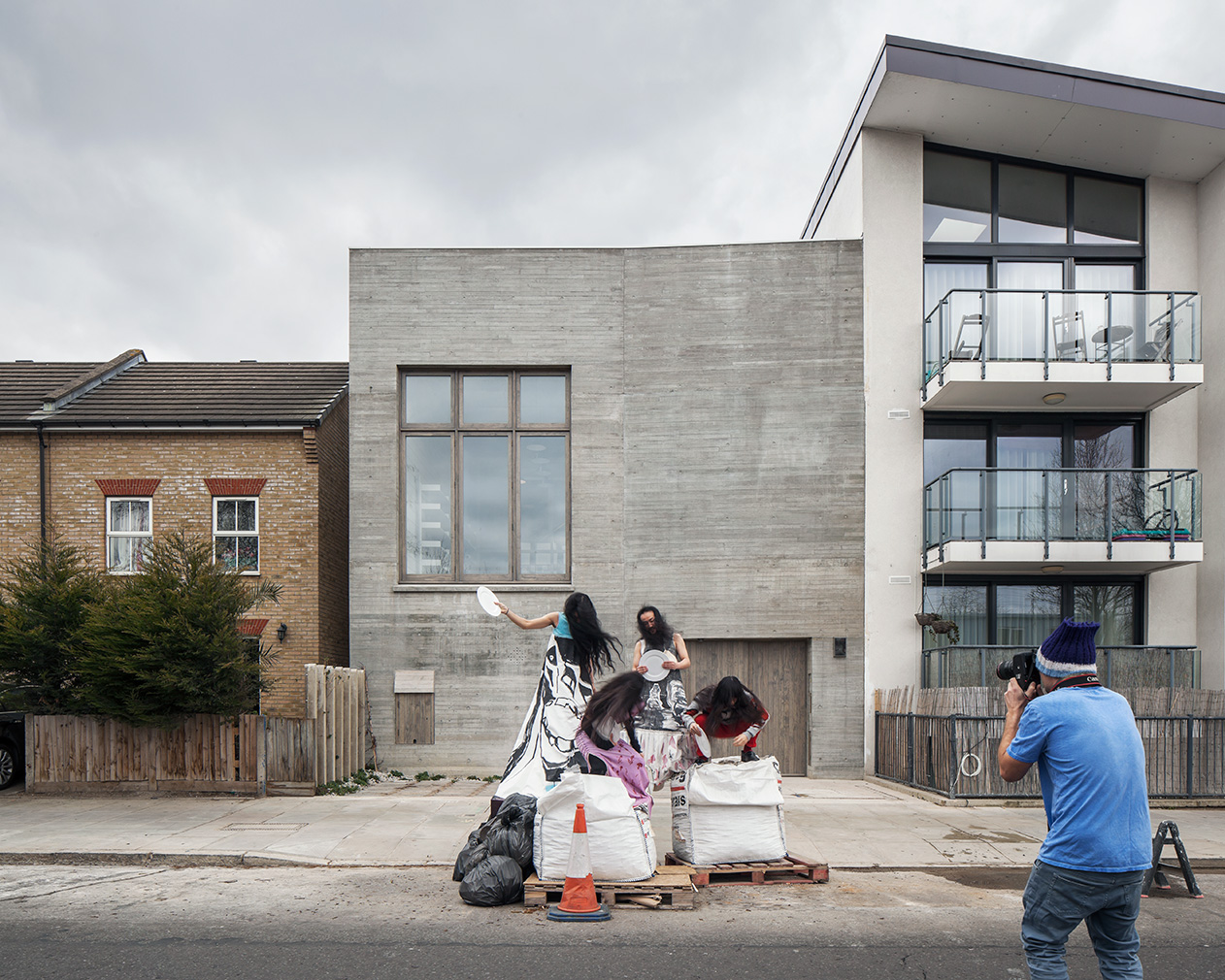
‘I use this place in a very inspiring way,’ Teller explained to The Guardian. ‘Wherever I go it looks fresh to me. I shoot anywhere. I like it that I can do a lot of things here and make them totally new.’
Read next: 6a Architects design a floating pavilion for Manifesta in Zurich






















