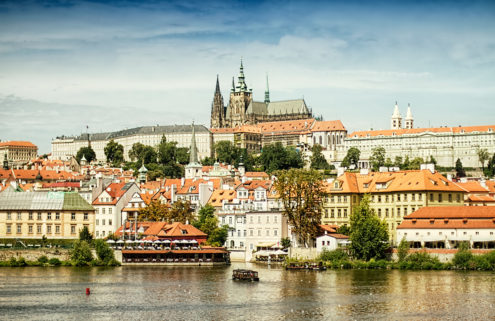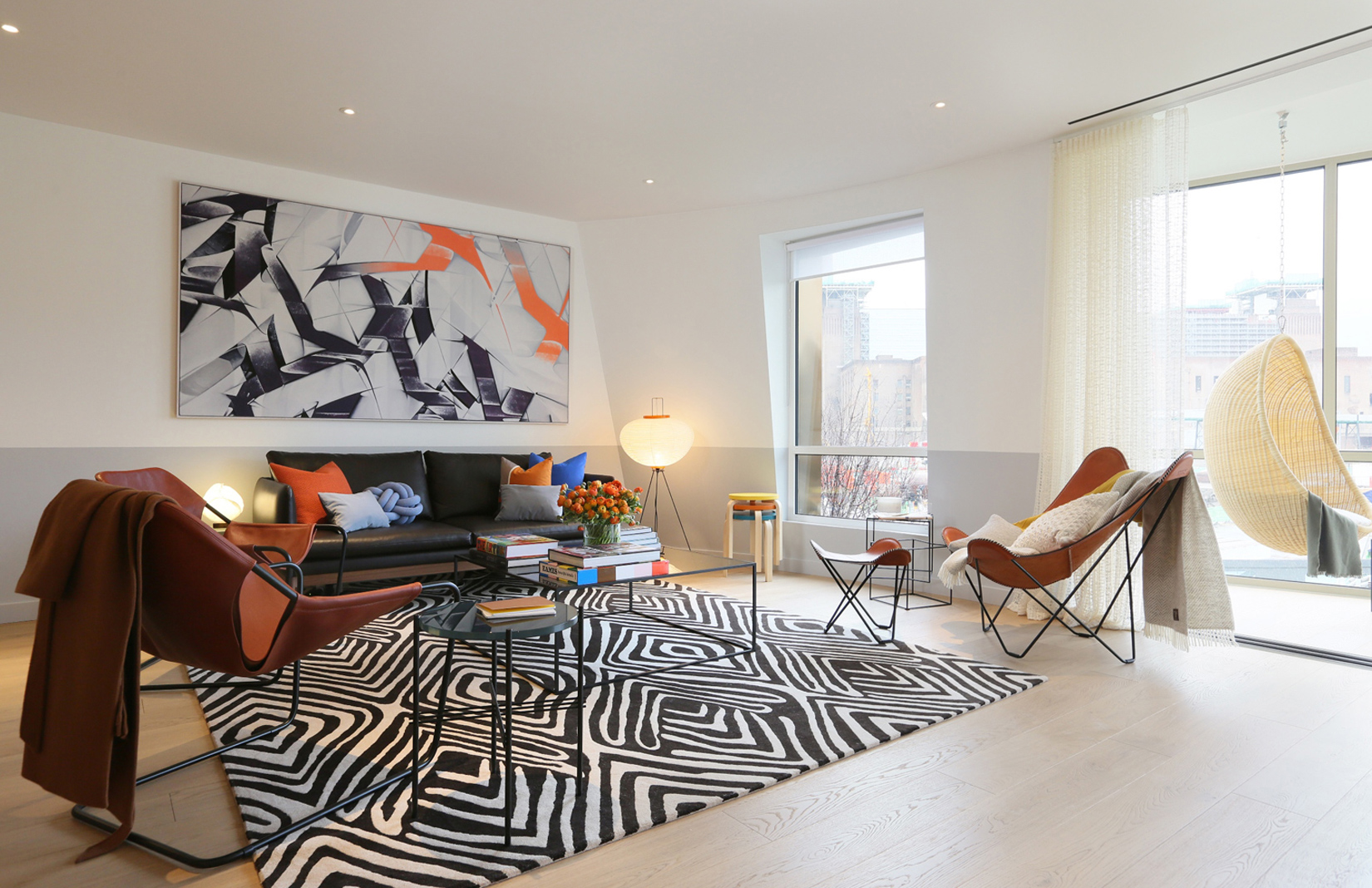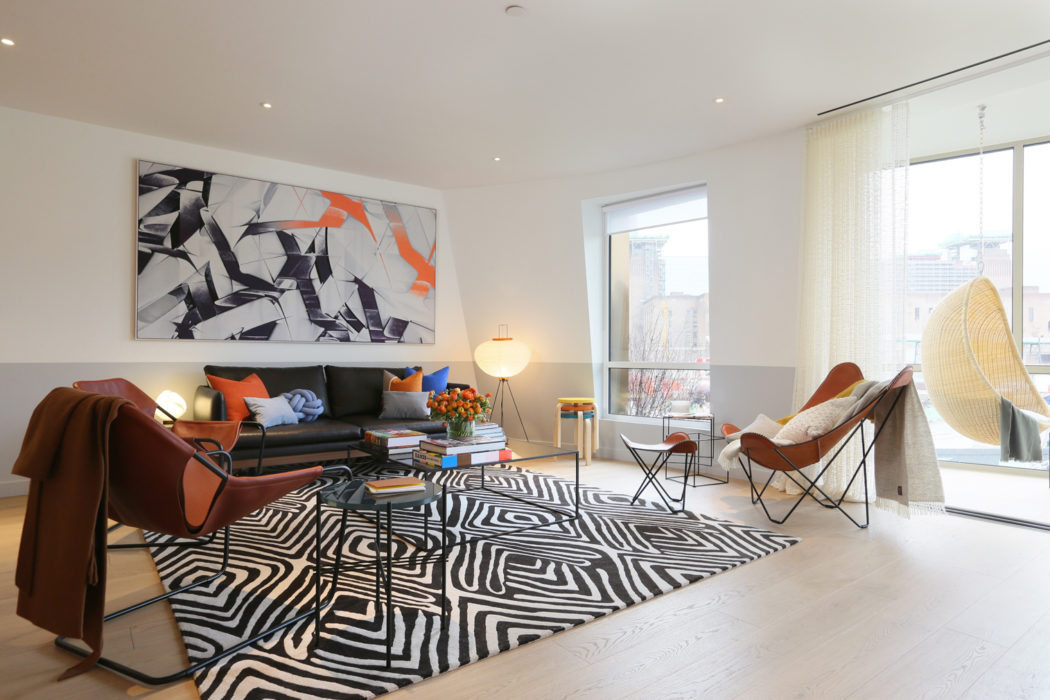
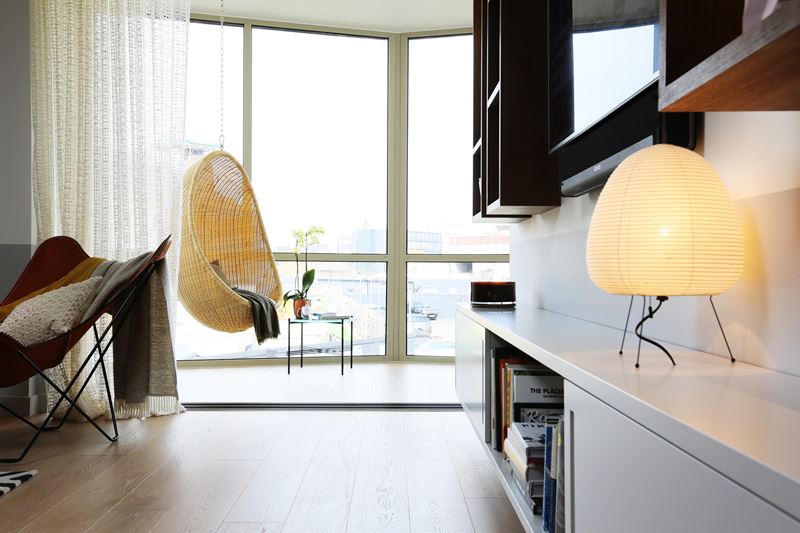
Show flat images for Frank Gehry’s rippling Prospect Place have been unveiled, giving would-be residents a taste of life at London’s Battersea Power Station.
The ‘LA-style’ interior – which takes cues from Gehry’s adopted city – is about ‘adventure, excitement and breaking out of the ordinary design concepts,’ says the marketing material. Crisp white walls are paired with pale wooden floors in the living room, and rough sawn oak-fronted cabinets in the kitchen.
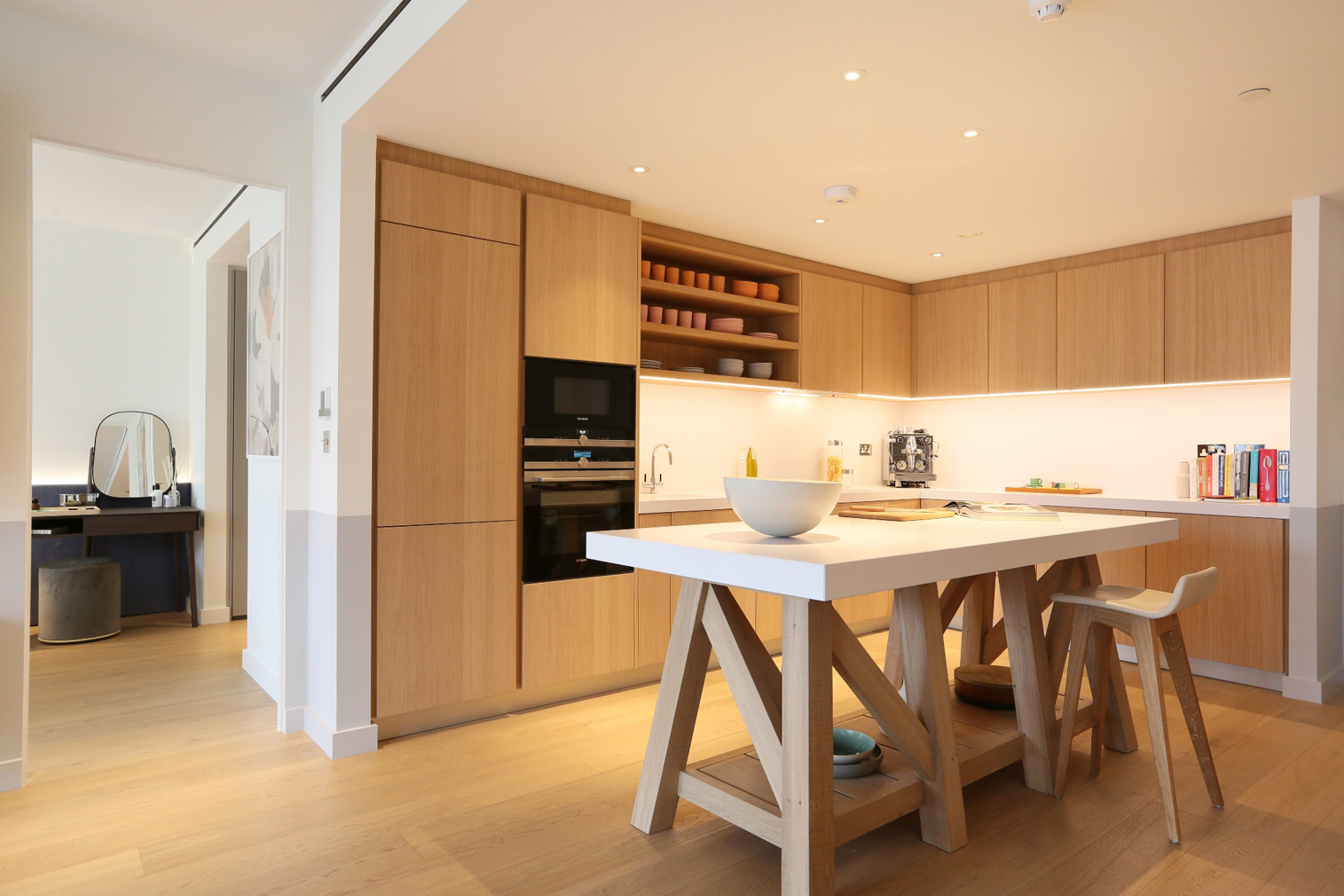
Gehry has also designed a second, London-inspired material palette, featuring chevron flooring and metallic kitchens.
The show apartment emulates the curved facades of the cluster of five buildings that make up Gehry’s Prospect Place, the lynchpin of the new high street running from the Grade II*-listed Power Station down to the new underground station. His designs – including the ‘Flower’ building, whose rippled design emulates the form of a billowing sail – take cues from London’s John Regency terraces.
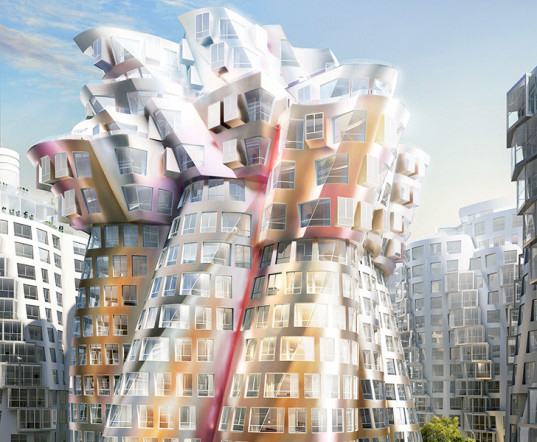
’This is an exciting day not just for London but for the UK as it will offer a first glimpse into the world of Gehry here at Battersea Power Station’, said Rob Tincknell, CEO of Battersea Power Station Development Company, which is behind the £9bn redevelopment of the building and its 42-acre site.
Inhabitants of Prospect Place will also have access to the Gehry designed 5,000 sq ft Residents Club, which occupies an entire floor of the ‘Flower’, as well as a rooftop garden and gym.
Prices start from £1.311m for a two-bedroom apartment at Prospect Place. The buildings are Gehry’s first in London.


