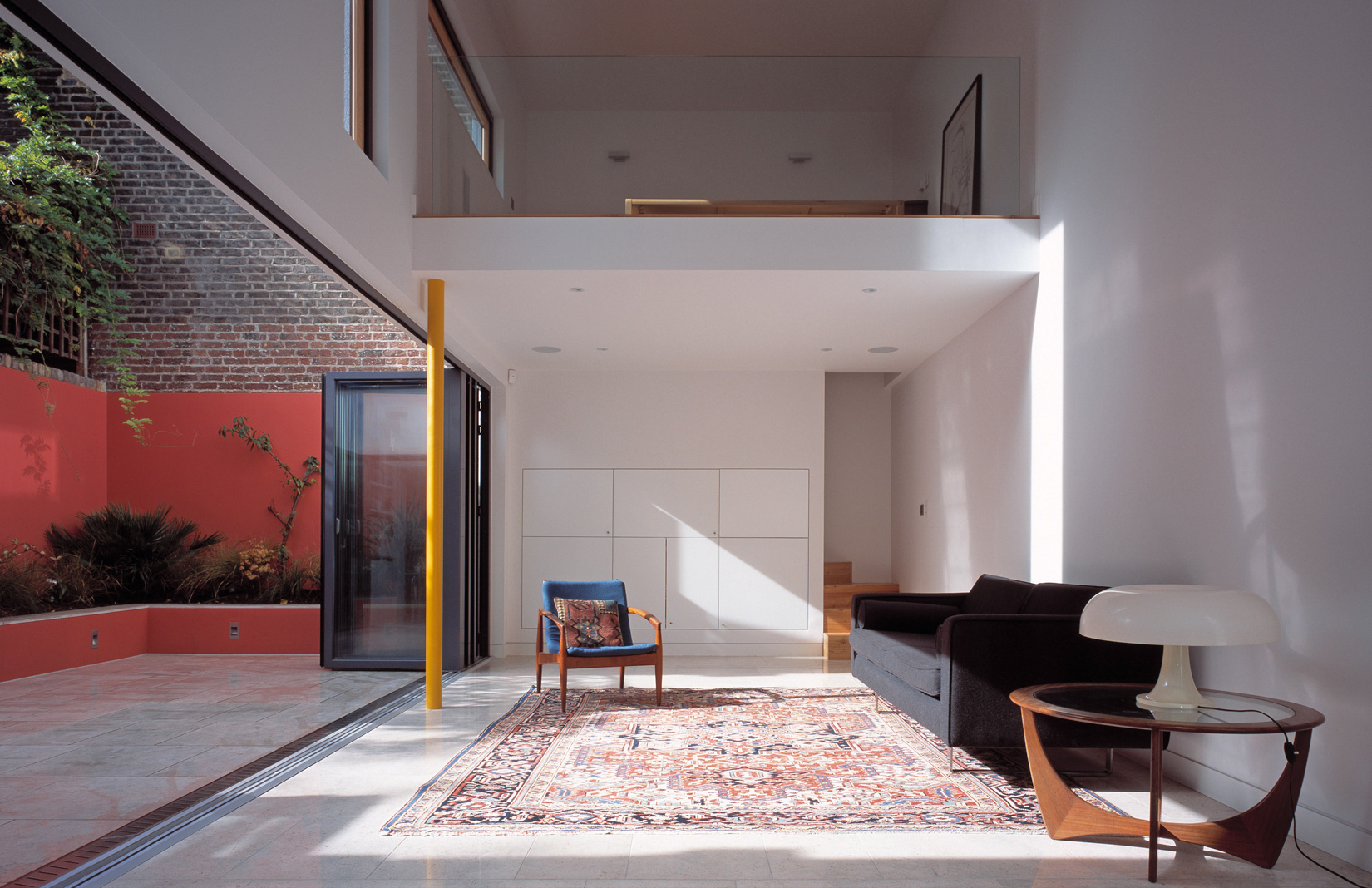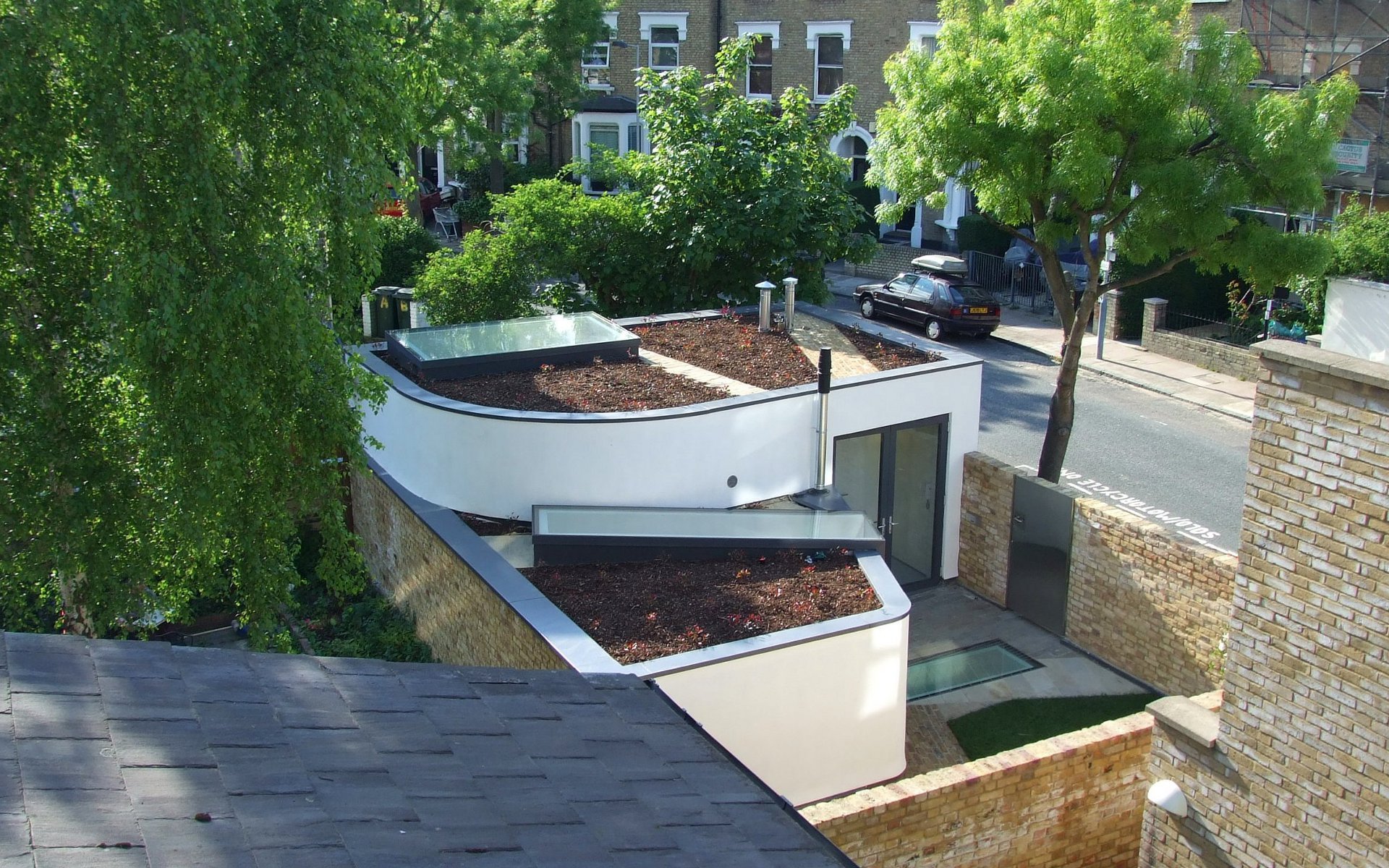
With soaring house prices and a deepening housing shortage in London, developers, clients and architects are scouring the city for leftover scraps of land. Awkward plots previously not worth the time, effort or money to build on are now being eyed as opportunities for innovation.
Will Burges of 31/44 Architects charts the history of the infill phenomenon as being inherently tied to Britain’s shifting social landscape. In the early 20th century, mews houses were developed when owners no longer needed somewhere to store their carriage, horses and domestic ‘help’, he explains. ‘Similarly, a reduction in car ownership and the fact that modern cars can be kept outside means that generally garages are just extra, often abandoned storage areas.’
A typical London garage may be worth £15,000. But ‘if you have a cluster of them the value, with a residential consent, significantly escalates,’ he says. His firm has half a dozen such garage sites under development, and architects vPPR are also developing three garages into homes in Queen’s Park.

Housebuilding on infill sites is no walk in the park though. They typically come with a raft of challenges and ‘take around 30% longer to complete than a conventional property of the same size’, says Luke Tozer, principal of Pitman Tozer Architects.
But perhaps the greatest challenge is getting planning permission through and getting the neighbours on board. ‘The whole neighbourhood can gang up (against a proposal),’ says Catherine Pease at vPPR.
Such animosity often has a lot to do with these plots’ proximity to other properties. VPPR’s Ott’s Yard, for example, had 23 party walls.
Proximity to neighbours and the small, awkward shapes of sites mean that specialist construction techniques beyond the expertise of general contractors are often needed. Even storing building materials on site can be a headache.
Pitman Tozer’s site office for its 2008 Gap House project was a shed on wheels that could be moved to make way for construction on the small plot.
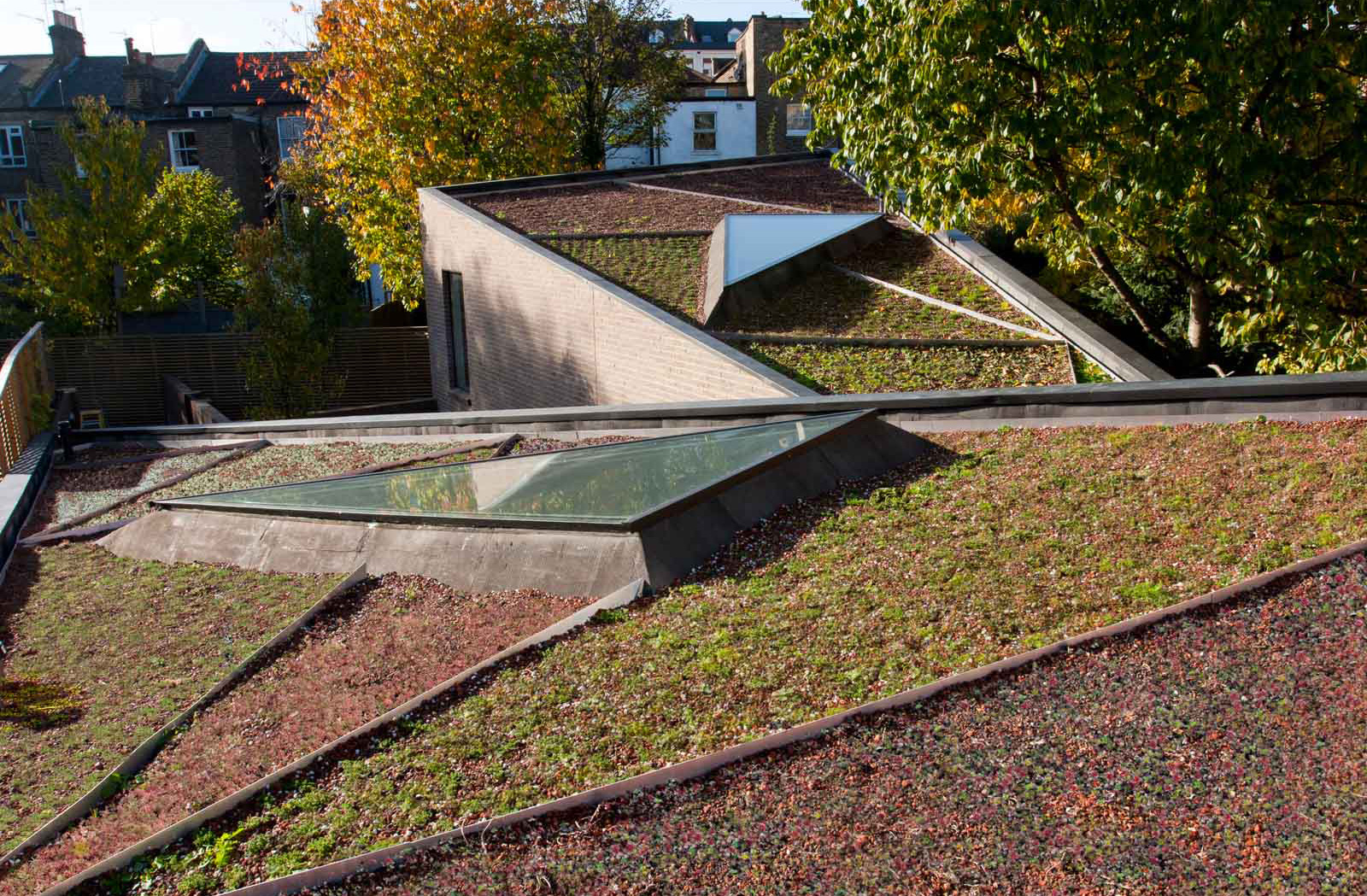
Meanwhile, architect Jack Woolley built Spiral House in Wandsworth on a plot covered in Japanese Knotweed. ‘This made excavations more complicated as the rhizomes are considered hazardous waste’, he says.
With such difficulties, it’s no wonder that infill projects appeal to less established practices keen to prove themselves and raise their profile.
Pease says that vPPR’s infill work has defined the practice. ‘We’ve had to think of new ways and ideas to apply to these weird sites.’
Woolley backs this up: ‘The projects are well worth doing because you learn so much – they are very interesting to work on and they can be a good showcase.’
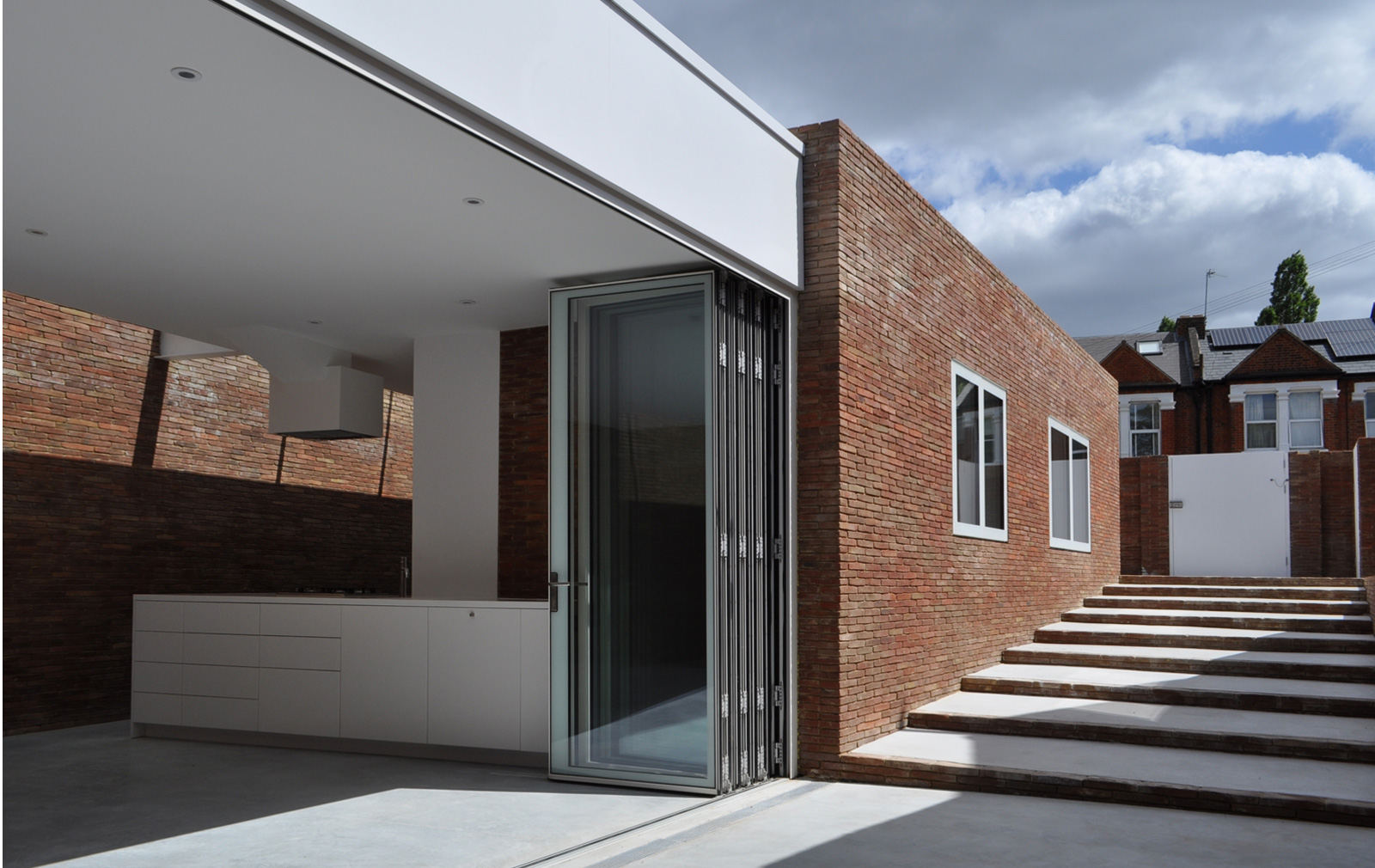
And such high levels of creativity from emerging firms can be a contemporary shot in the arm for a street of period housing stock. Good infill homes do not apologise for their arrival on a street, rather they celebrate it with their strong design.
‘You have to do something fairly radical on these sites because they’re not suitable for a terraced house, that’s what’s great about them. Building a square on a triangle doesn’t make sense,’ says Pease. VPPR has developed its own ‘language of geometry’ through its Ott’s Yard and Vaulted House projects.
With 31/44’s proposal for East Dulwich House, ‘The plan layout strives to make a deliberate character from the peculiar-shaped plot, so it doesn’t feel like a leftover fragment when it is built,’ explains Burges.
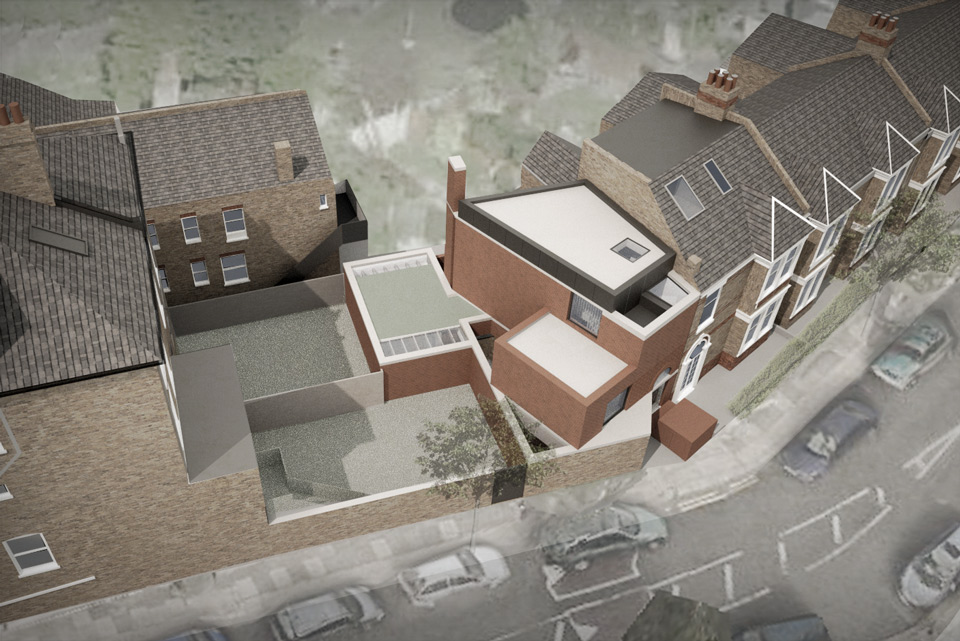
These architects are cautious, however, of the idea their design efforts are raising the bar for residential developments in general. It is the challenging nature of infill sites that drives creativity: ‘These sites are where good design adds the most value, where it is demanded rather than just nice to have,’ says Tozer.
Smart examples of infill architecture in London
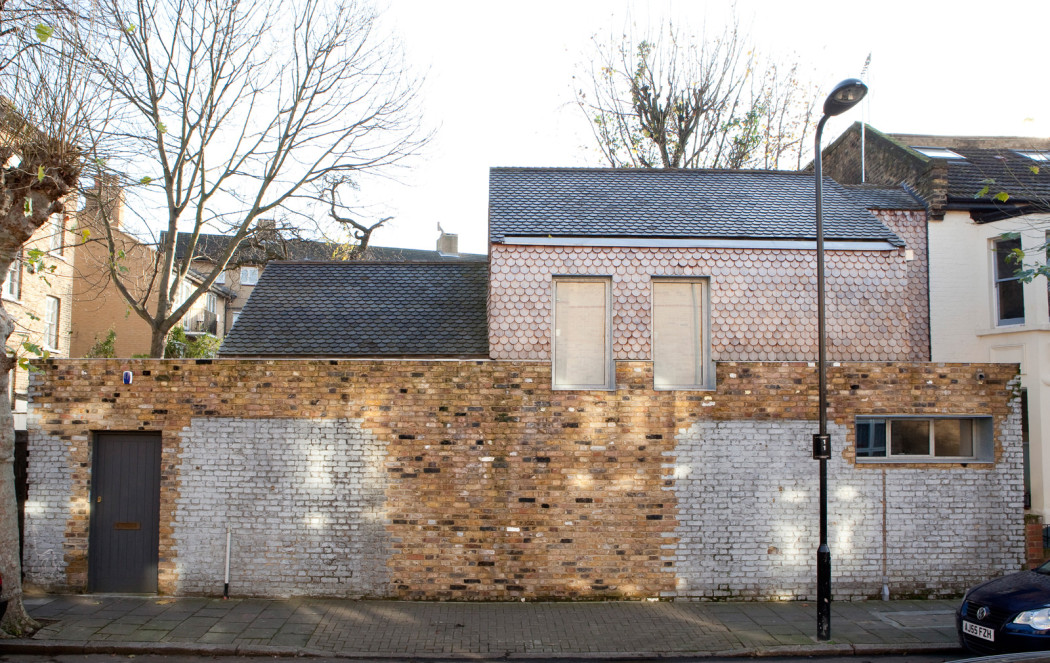
Gingerbread House by Laura Dewe Mathews (2012)
Built on the site of a former box factory, Gingerbread House makes the most of a small urban plot in Hackney. The two-storey home sits behind the reconstructed factory wall, and tall, north-facing windows overlap the mismatched brickwork and avoid overlooking surrounding neighbours. The upper level of cedar shingle earned the property – designed for the architect herself – its nickname, and inside, walls and ceilings are lined with timber panels.
Photography: Chloe Dewe Mathews
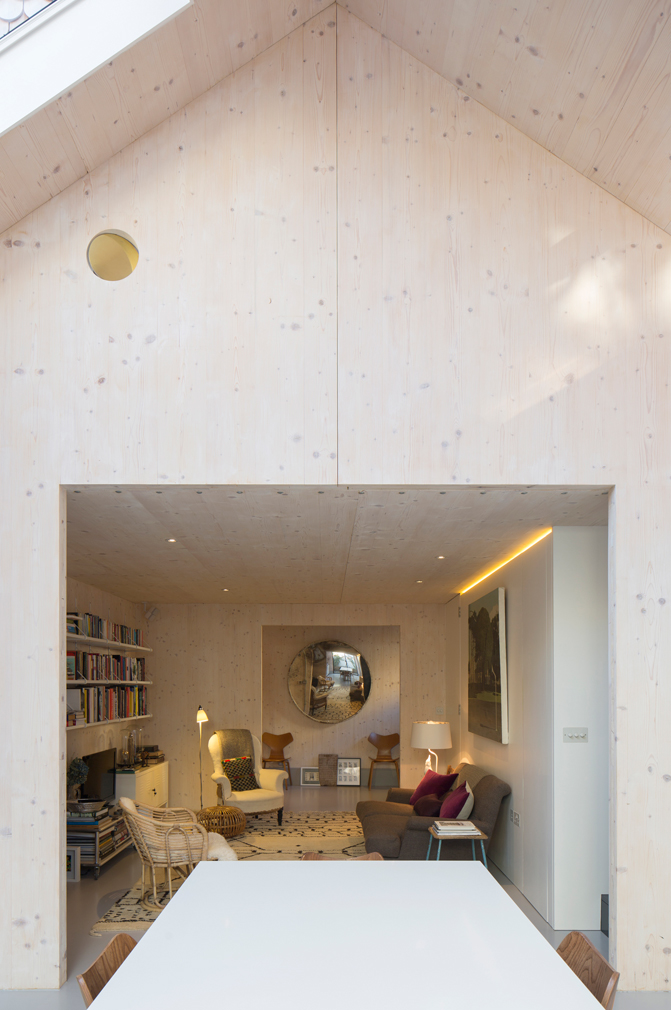
Gingerbread House by Laura Dewe Mathews (2012)
Photography: Ed Reeve
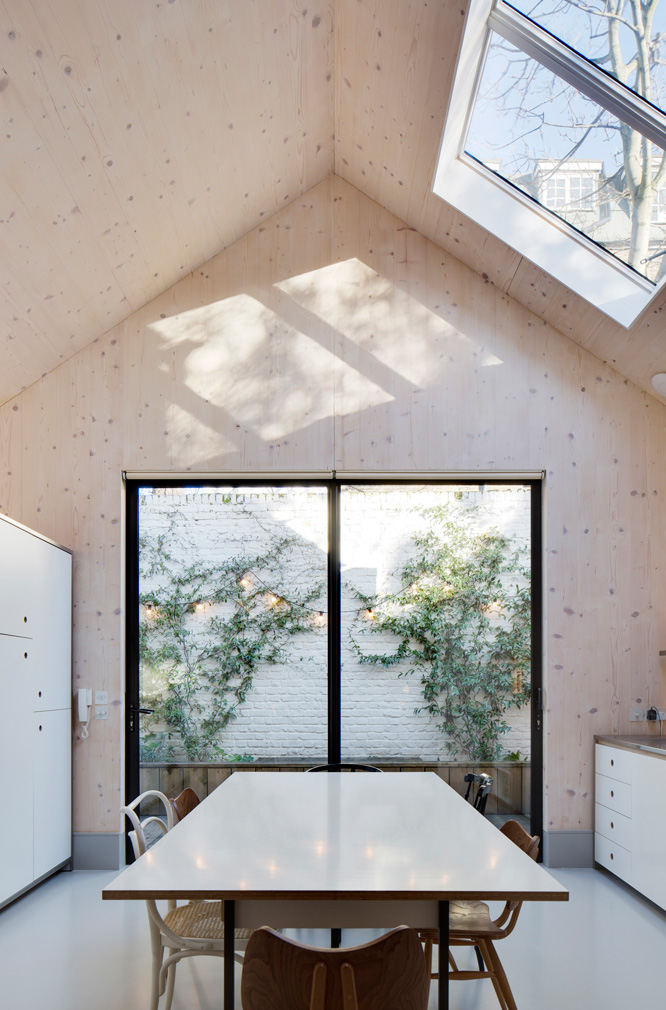
Gingerbread House by Laura Dewe Mathews (2012)
Photography: Ed Reeve
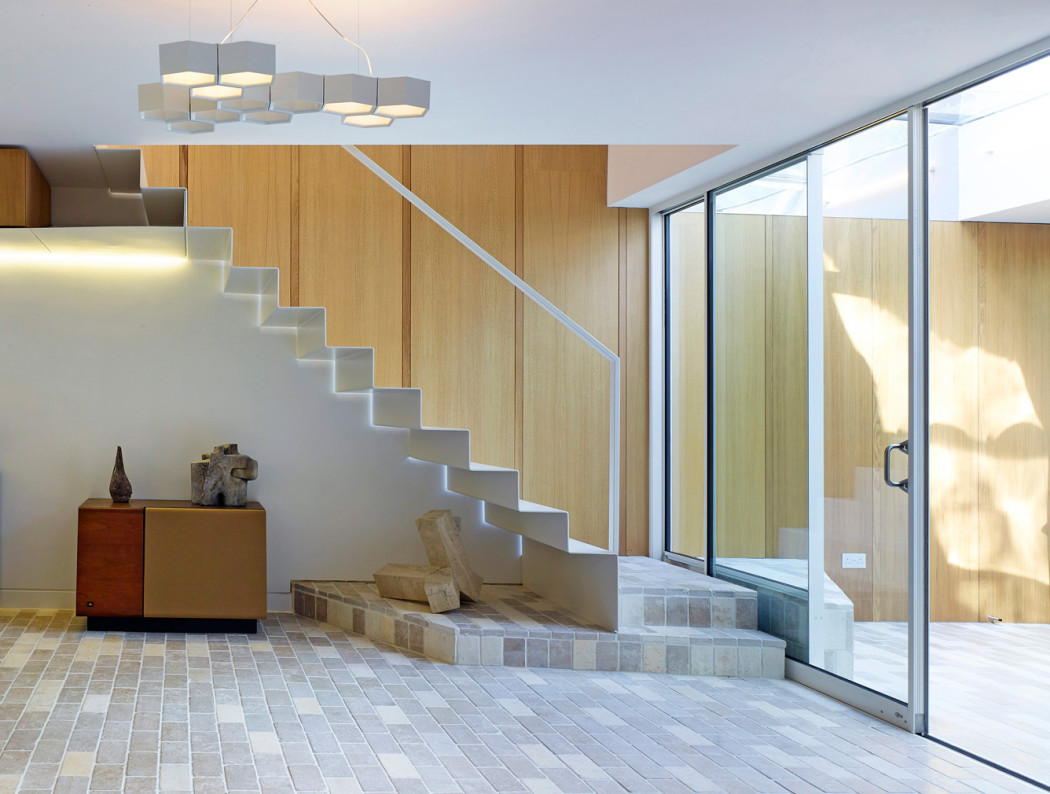
Garden House by Hayhurst and Co. (2015)
This new single-bedroom home and artist studio was built on a land-locked site behind Victorian terraced housing in Hackney. The two-storey property features an asymmetrical pitched roof that maximises height, and skylights provide light while safeguarding the privacy of neighbouring properties. Key interior features include a cantilevered steel staircase and oak panelled walls.
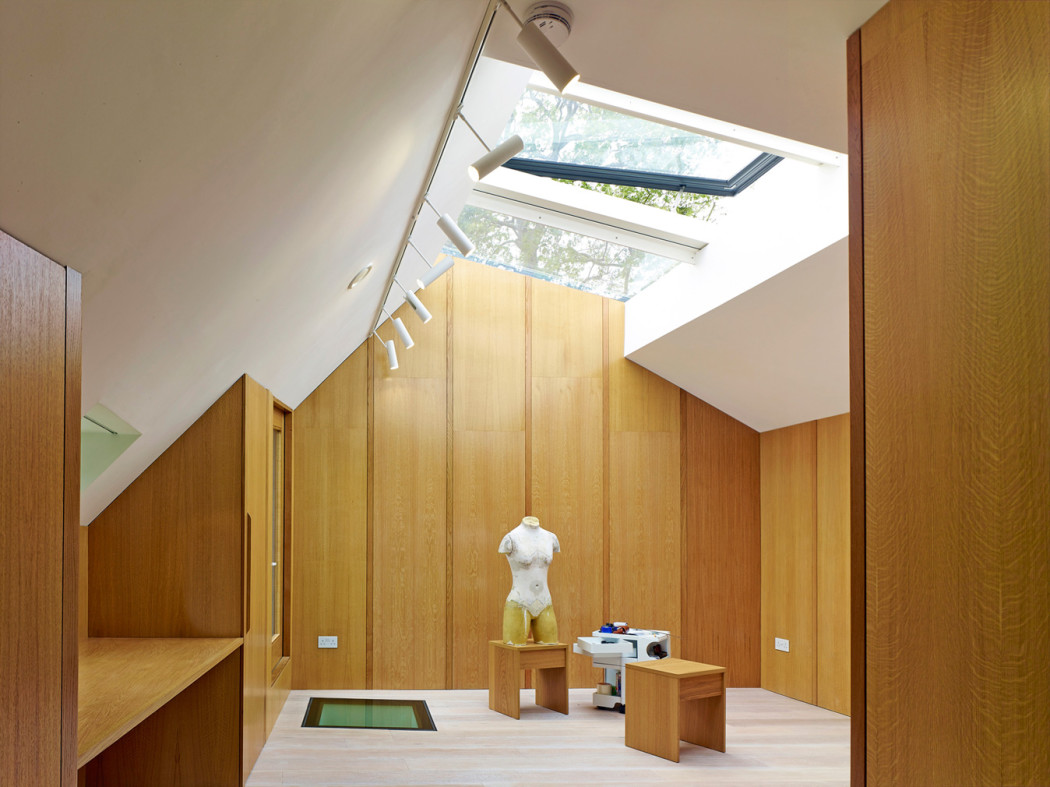
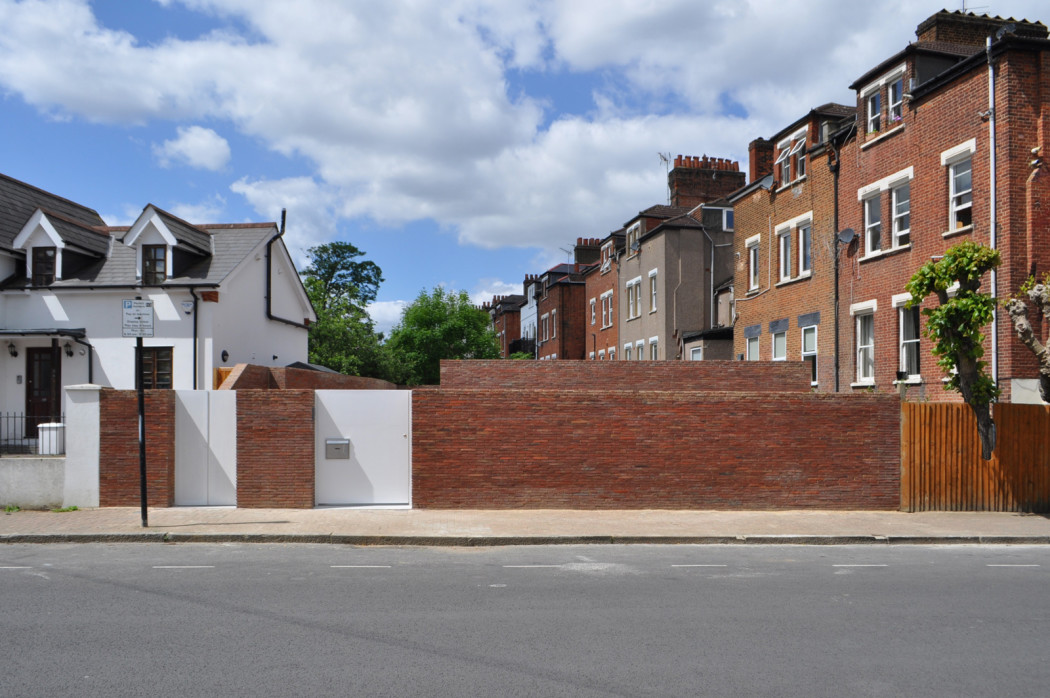
Spiral House by Jack Woolley (2015)
Hidden behind a brick wall, this small courtyard house by Jack Woolley occupies a former garden site in Balham. The single-storey 90 sq m building features a spiralling plan that minimises the impact on the existing street view with a partially sunken design.
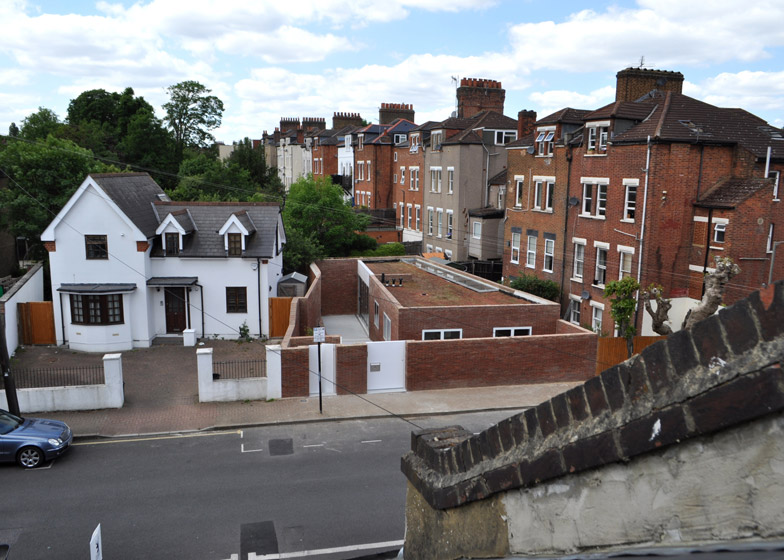
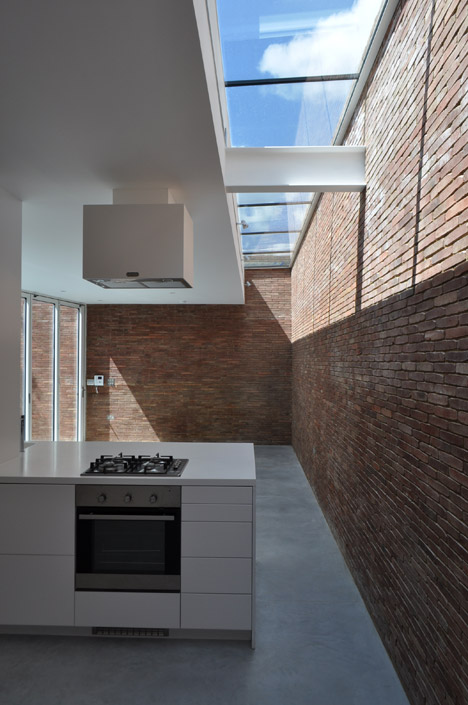
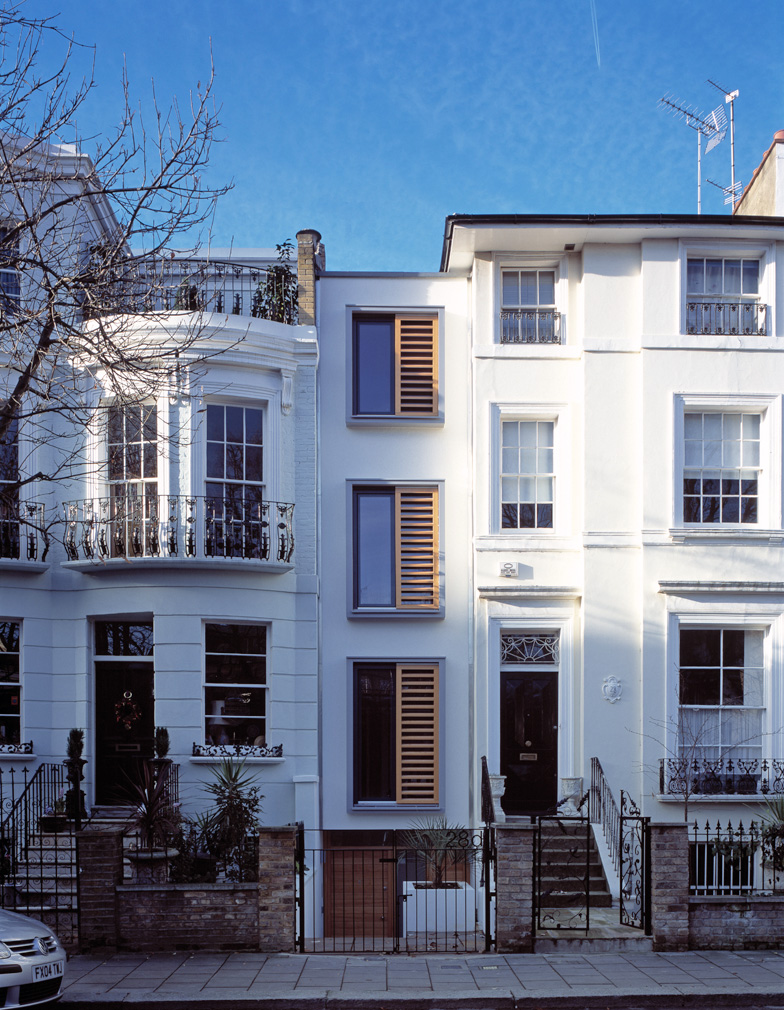
Gap House by Pitman Tozer Architects (2007)
Sitting on a very narrow site just 8 ft wide, Gap House was once the side-alley and garden of the adjacent house. The property sits between two listed buildings in a conservation area, and is light filled with a minimal carbon footprint.
Photography: Nick Kane
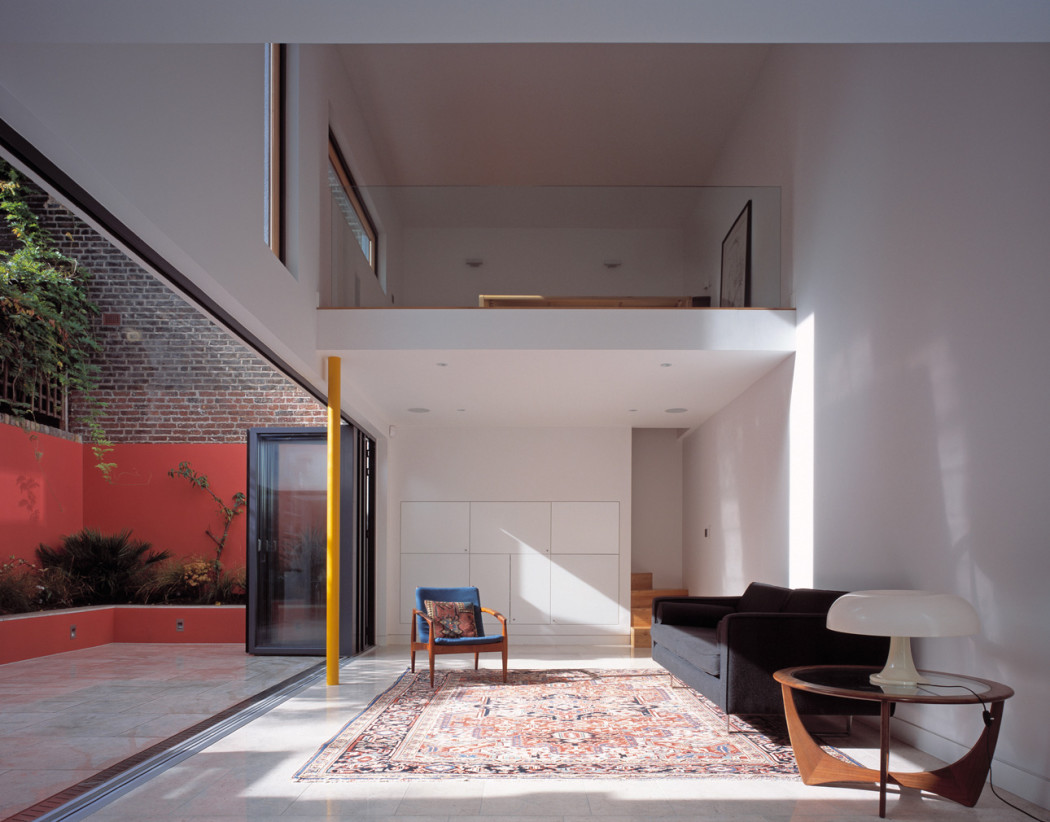
Gap House by Pitman Tozer Architects (2007)
Photography: Nick Kane
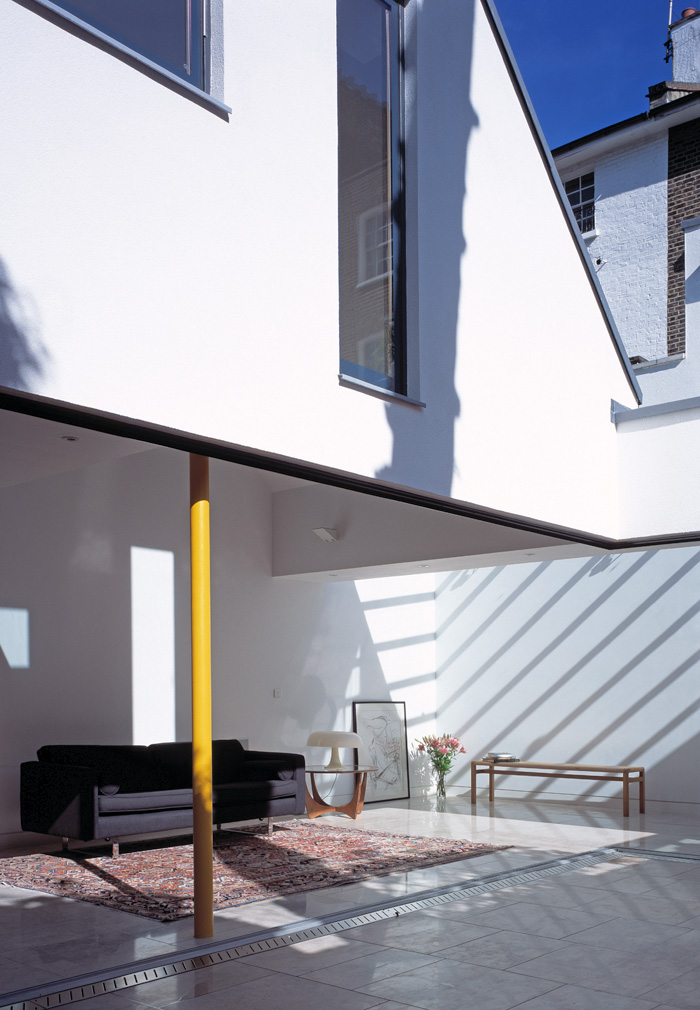
Gap House by Pitman Tozer Architects (2007)
Photography: Nick Kane
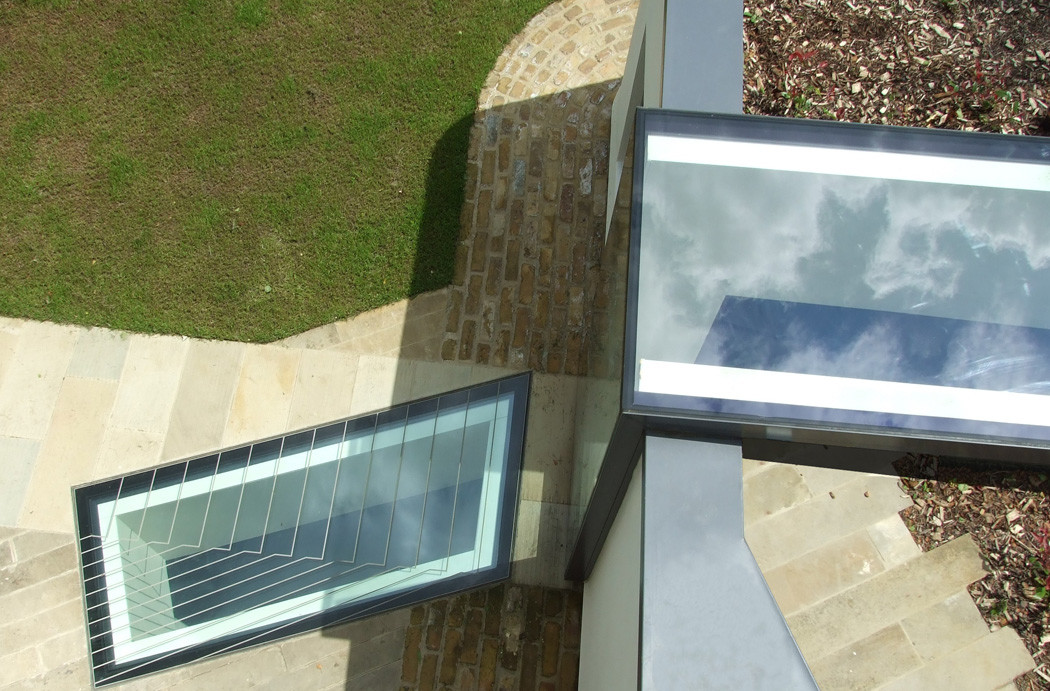
30 Cardozo Road by Jack Woolley, (2013)
Another new-build project by Jack Woolley, 30 Cardozo Road occupies the disused garden of a Victorian terrace house. Split level, the concrete house is predominantly below ground and roof skylights provide the majority of natural light into the property.
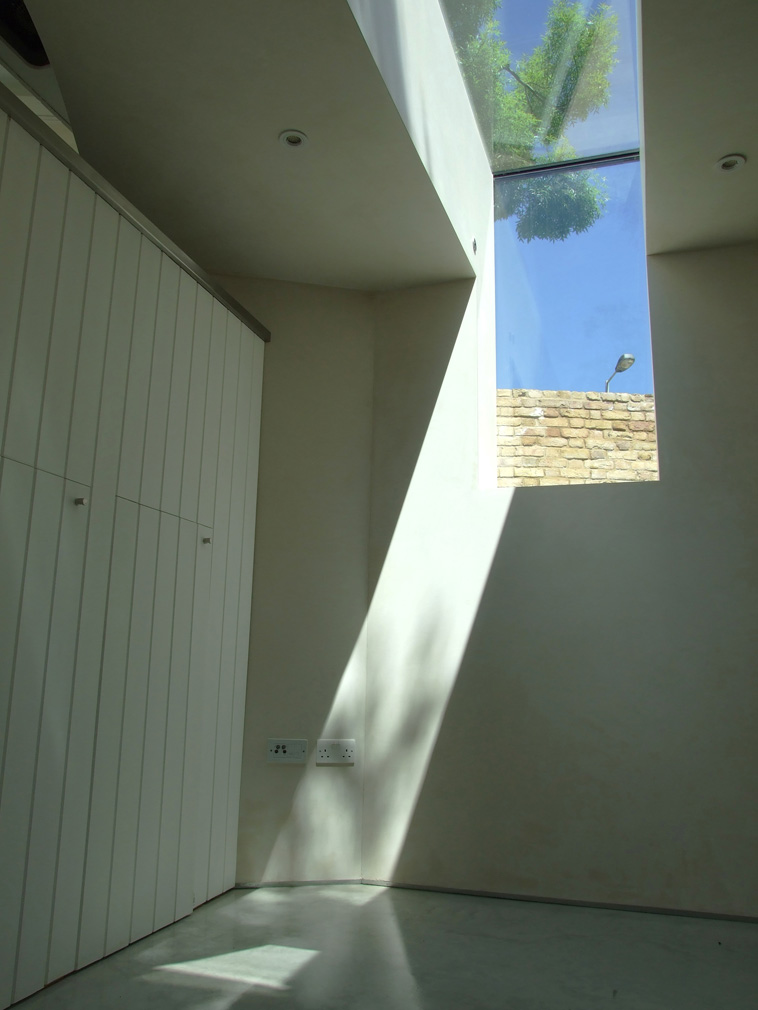
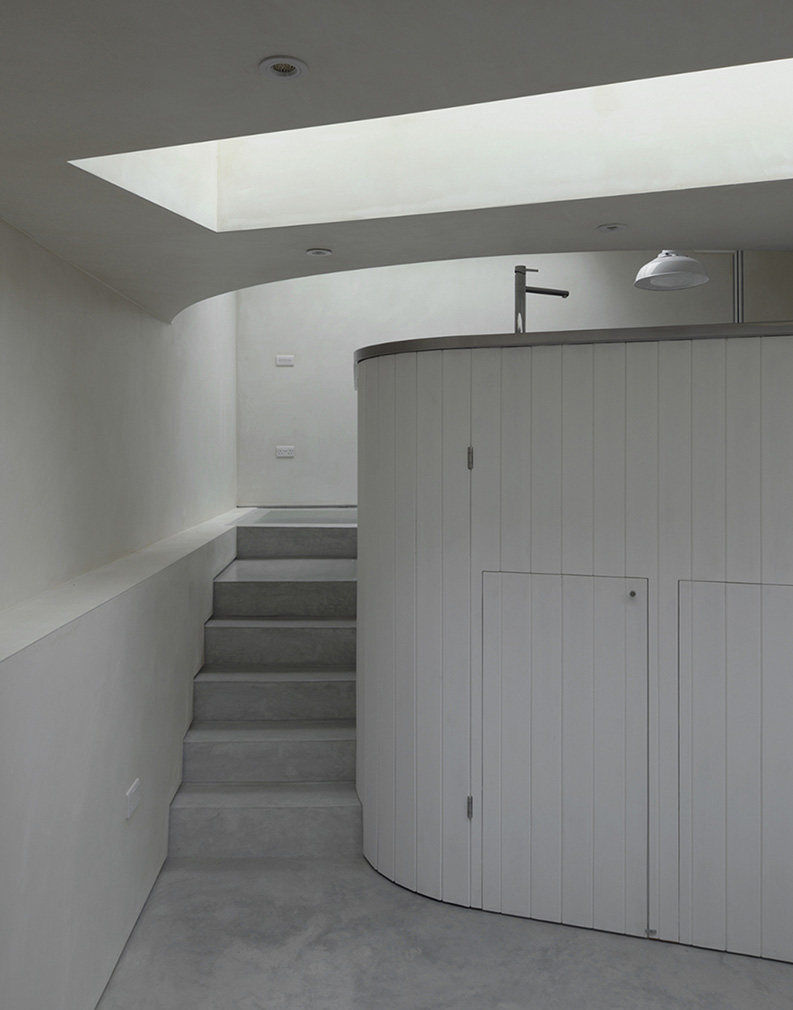
30 Cardozo Road by Jack Woolley, (2013)
Photography: David Grandorge




