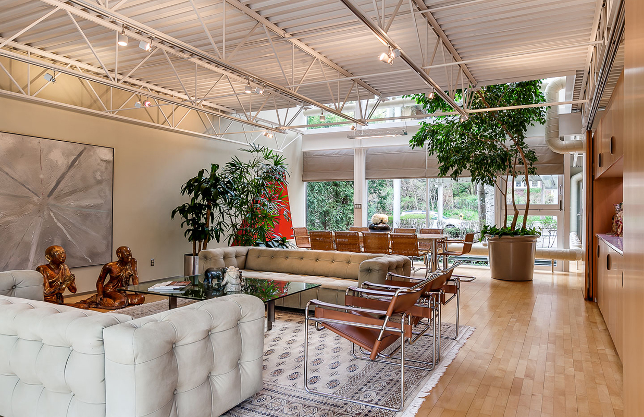
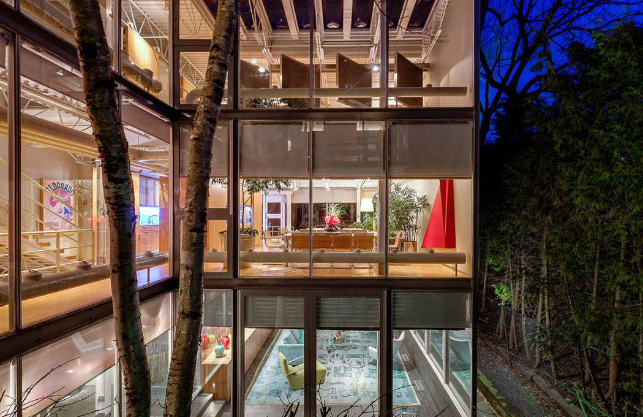
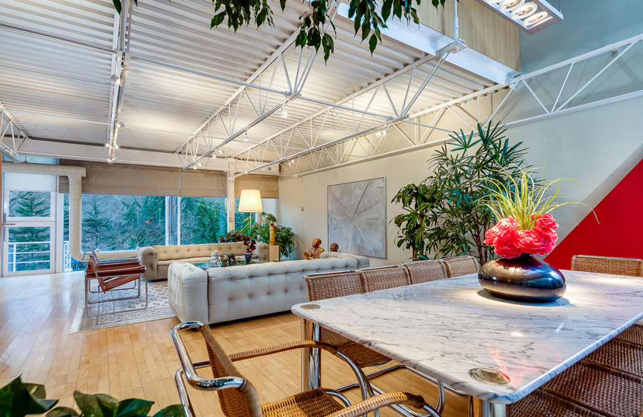
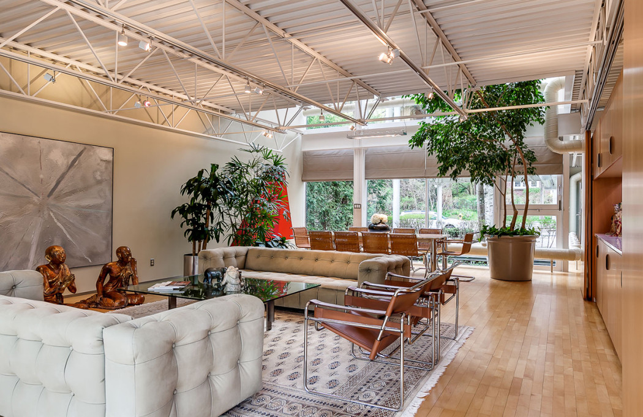
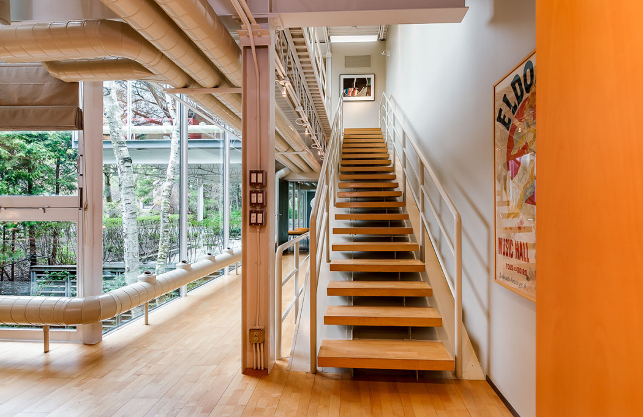
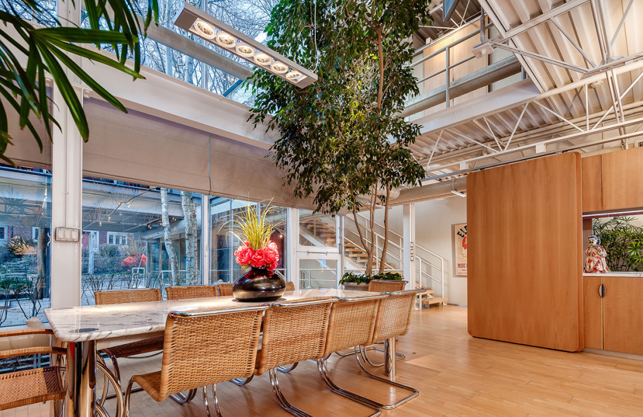
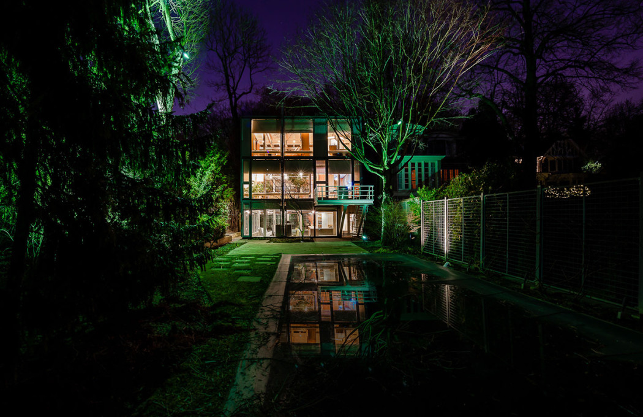
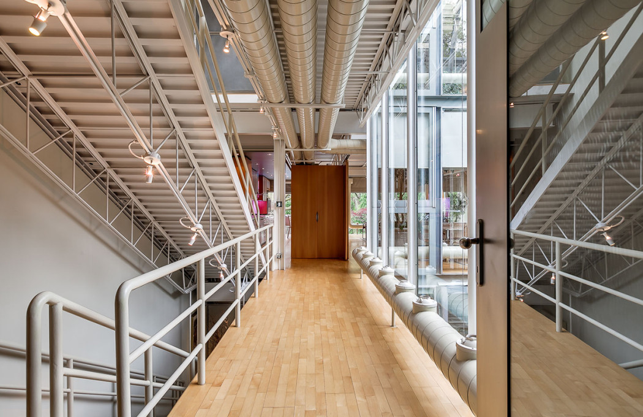
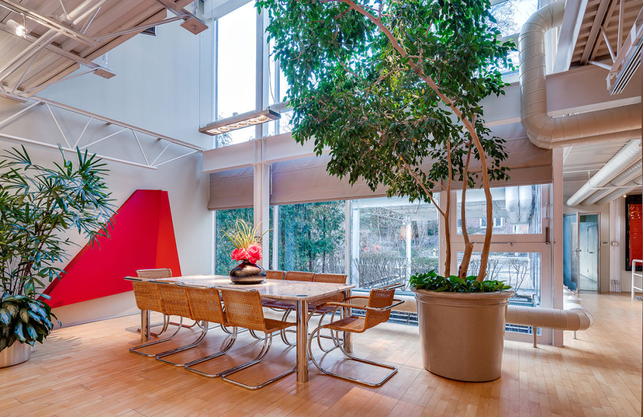
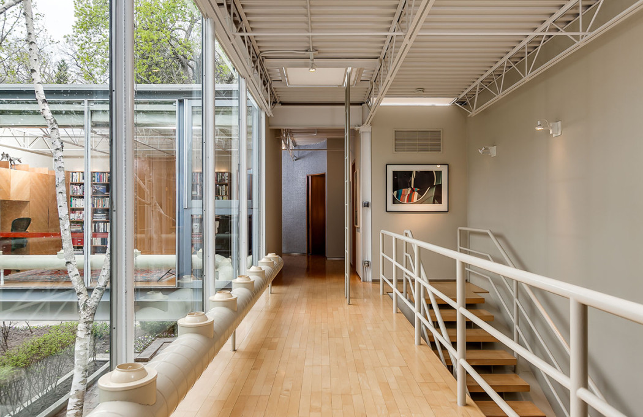
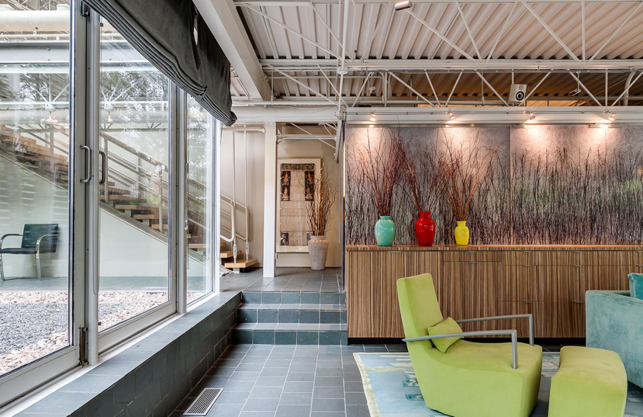
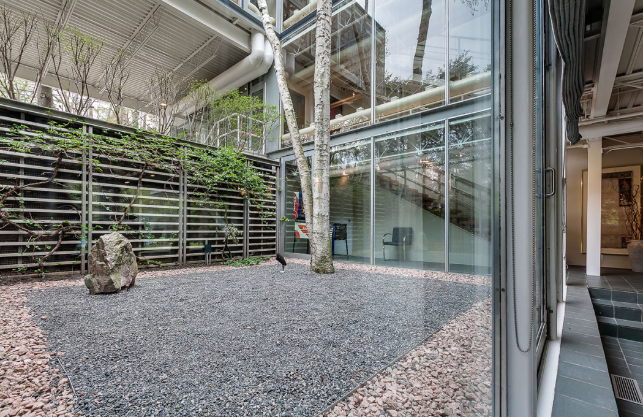
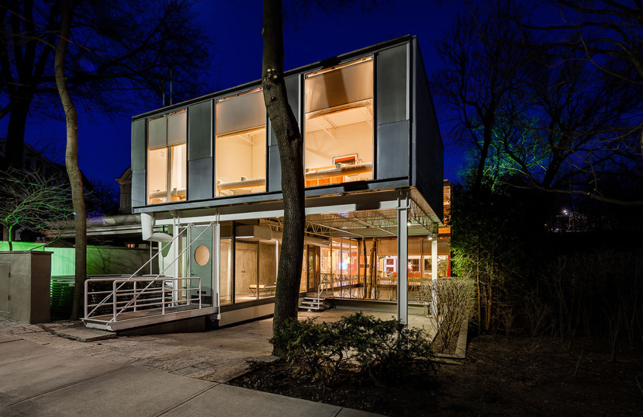
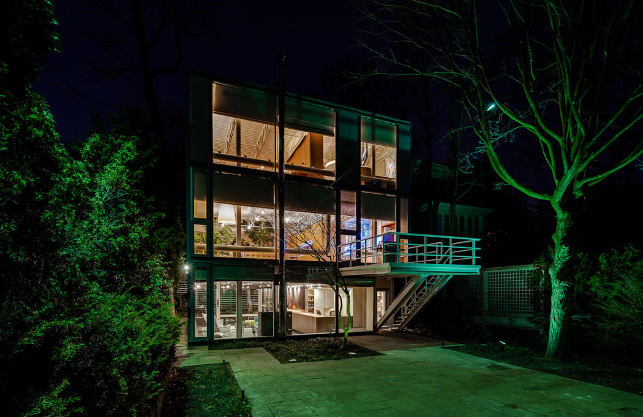
The Wolf House cuts a sharp figure among the brick buildings of Rosedale, a leafy neighbourhood of Toronto.
American architect Barton Myers – still at an early stage of his career when he designed the home in 1974 – gave industrial materials a new elegance and refinement. The structure’s steel skeleton is its key feature and exposed ducts run throughout the house. Built-in wooden furniture provides a softer counterpoint in internal spaces that are enclosed by floor-to-ceiling windows.
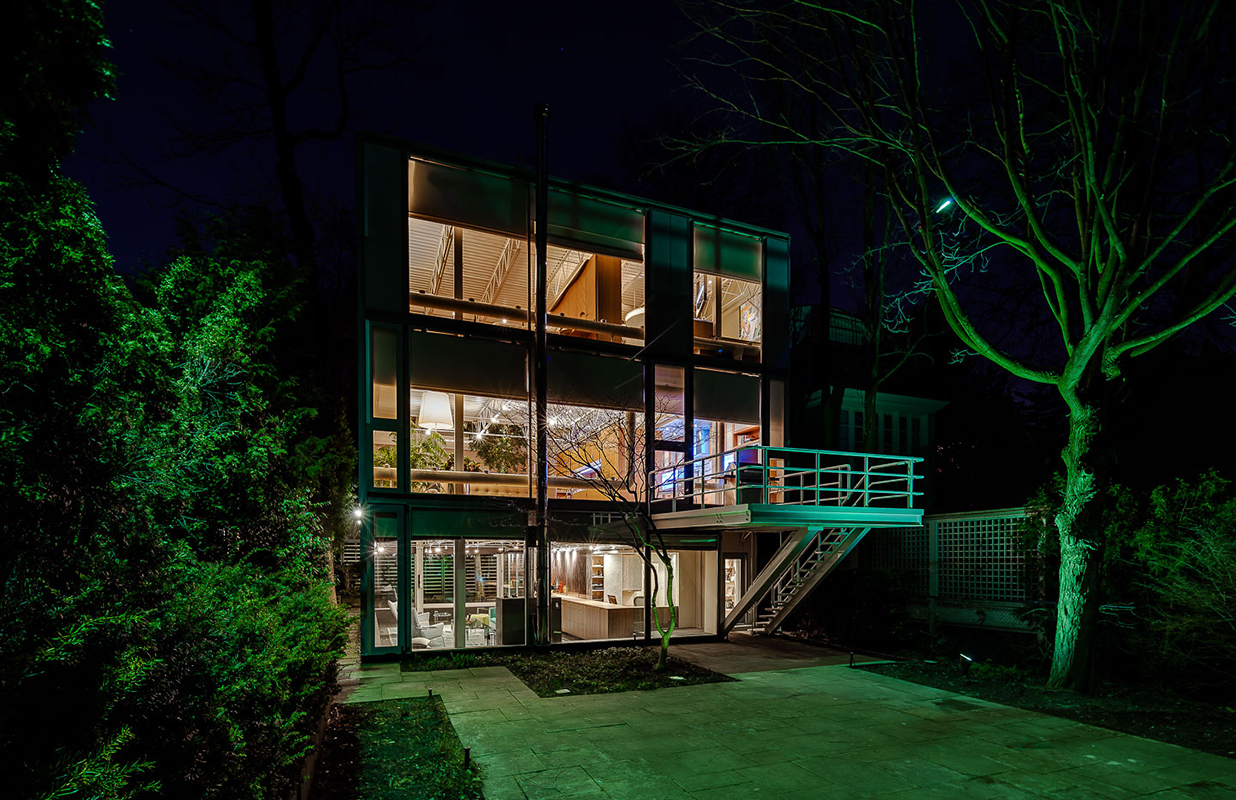
No wonder that in 1977, the three-bedroom property won Architectural Record’s House of the Year award. It also took home the country’s Prix du XXe siècle in 2007, an honour bestowed by the Royal Architectural Institute of Canada for architectural highlights of the last century, and it has even been referred to as the design that ‘most anticipated the 21st century’. No small claim.
The three-bedroom home – for sale via The Thompson Team for $4.695 CAD (£2.5 million) – was built on steel stilts on the edge of a wooded ravine. This enabled the owners to slide a glass box beneath the building in the 1980s, which holds a garden-level living area.
Several practices have had a hand in the Wolf House’s design over recent years too. Interiors firm Yabu Pushelberg updated the space in 1995, while architect Heather Faulding renovated it again in 2008. Walter Kehm of landscape architects LANDinc redesigned the property’s ‘zen’ garden and courtyard in 2010, making the most of the site’s rolling terrain.




