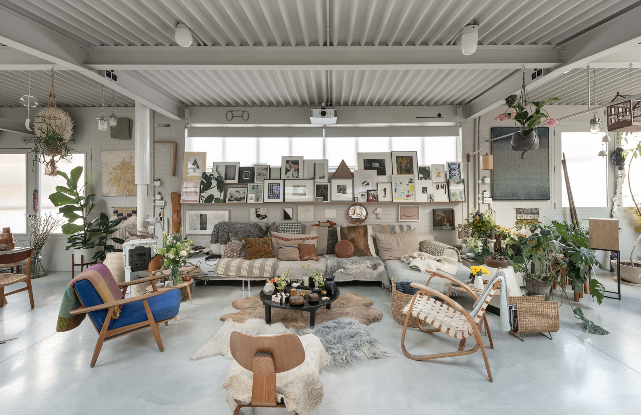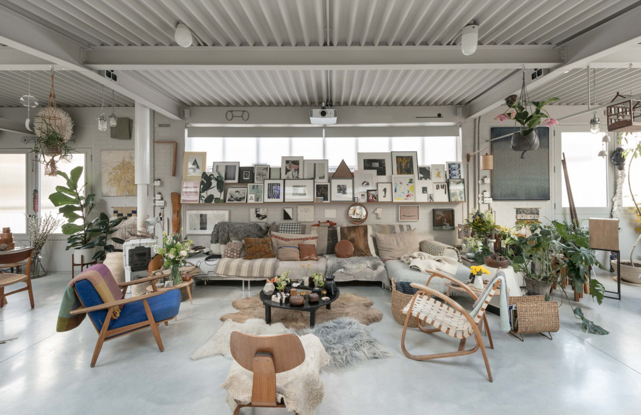
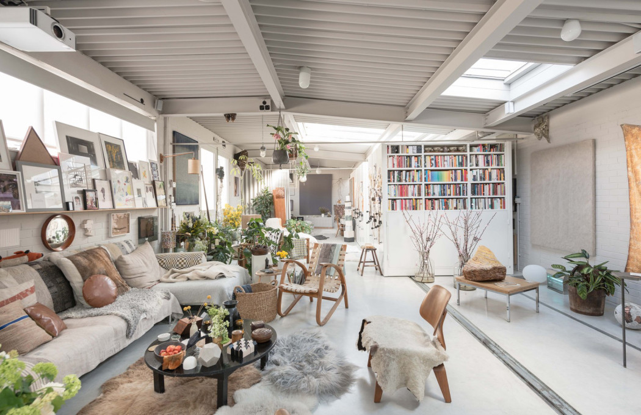
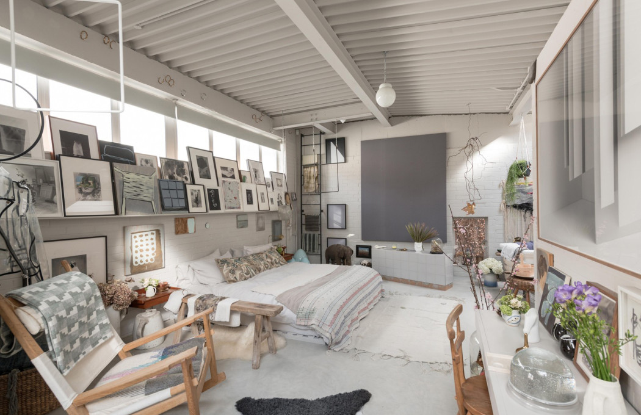
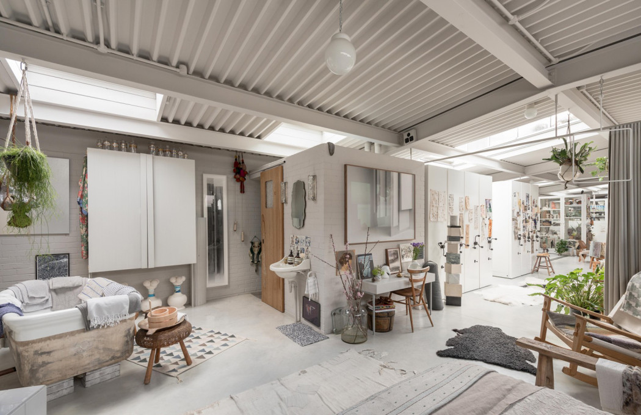
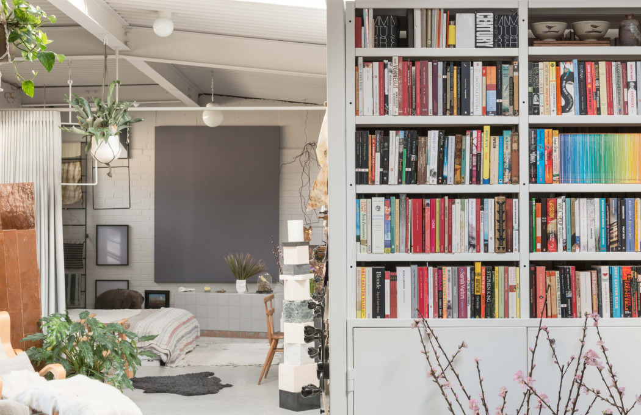
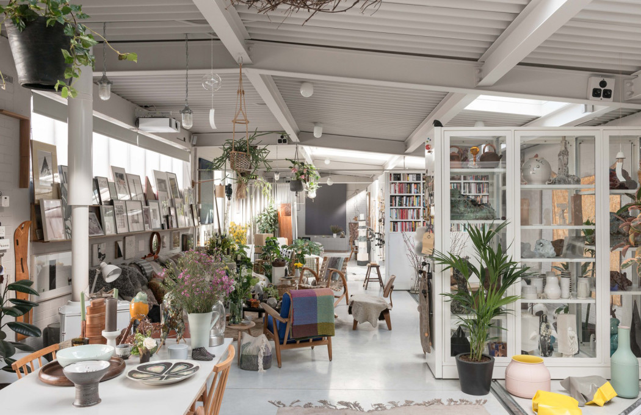
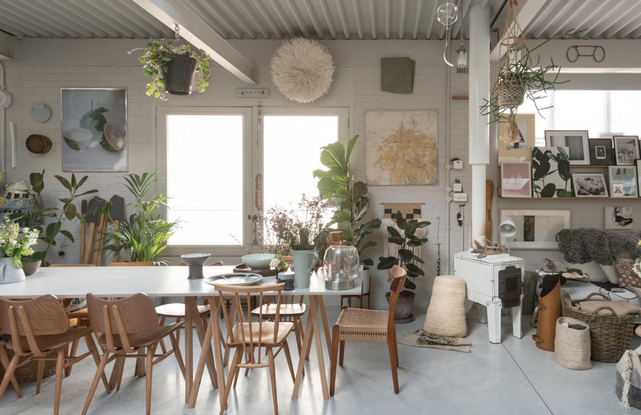
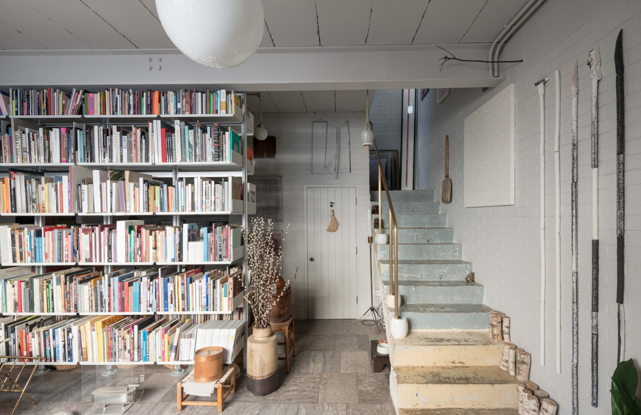

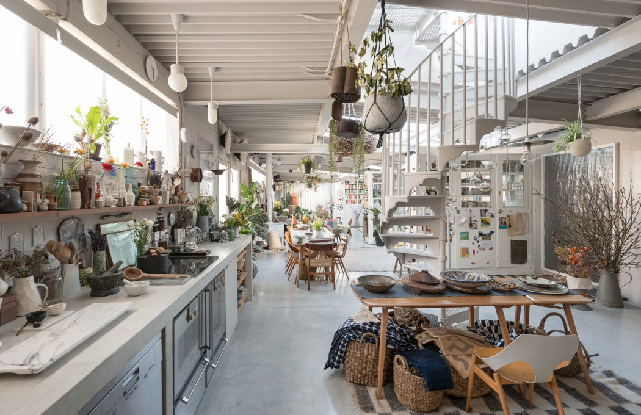
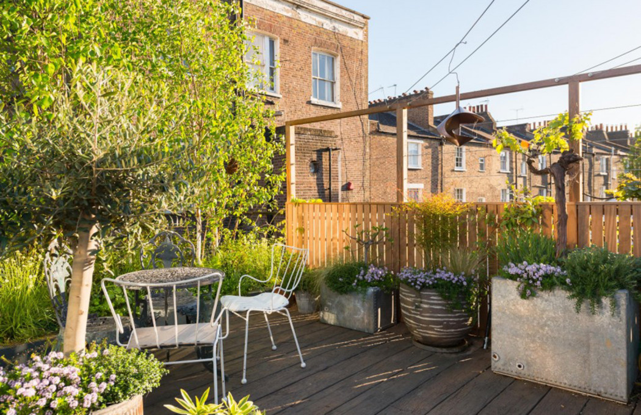
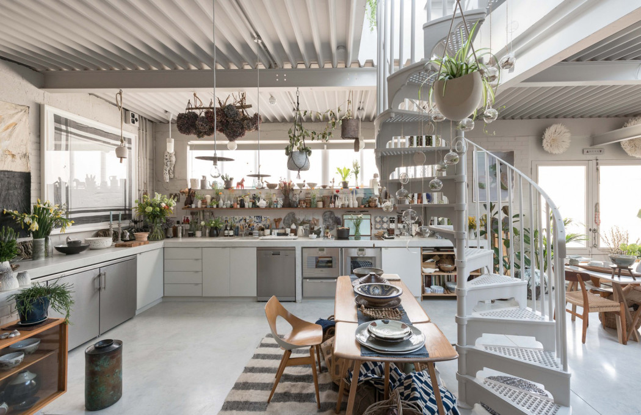
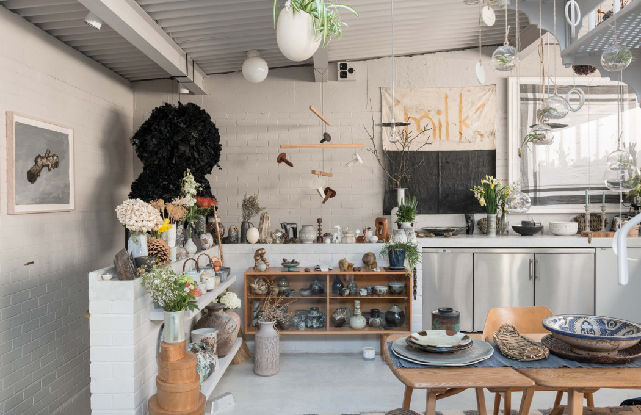
Ceramic tiles by artist Paula Rego, planting by landscape designer Dan Pearson and fossilised stone salvaged from Heathrow airport are just a few of the perks of this Islington warehouse conversion, designed by 6a Architects for an art collector.
The £4 million, 3,500 sq ft home, on sale via The Modern House, comes with two ground-floor studios that are flooded with natural light from high-level windows – dream conditions for an artist.
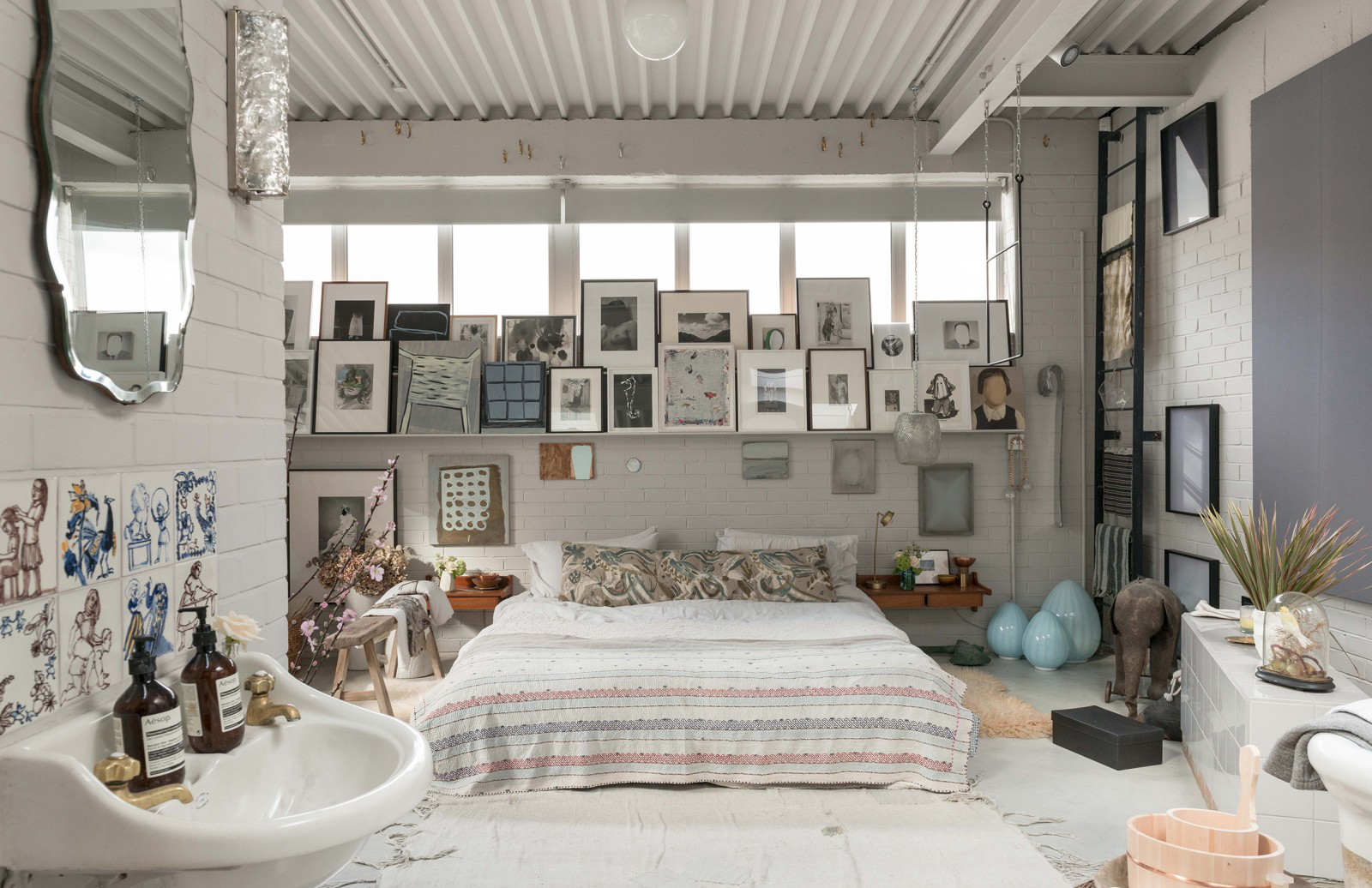
On the first floor, 6a Architects – designers of the Stirling Prize-nominated Raven Row gallery and the V&A’s Fashion Galleries – have created a flexible living space. Glass vitrines and museum archive storage units are set on floor runners, allowing the room to be endlessly reconfigured.
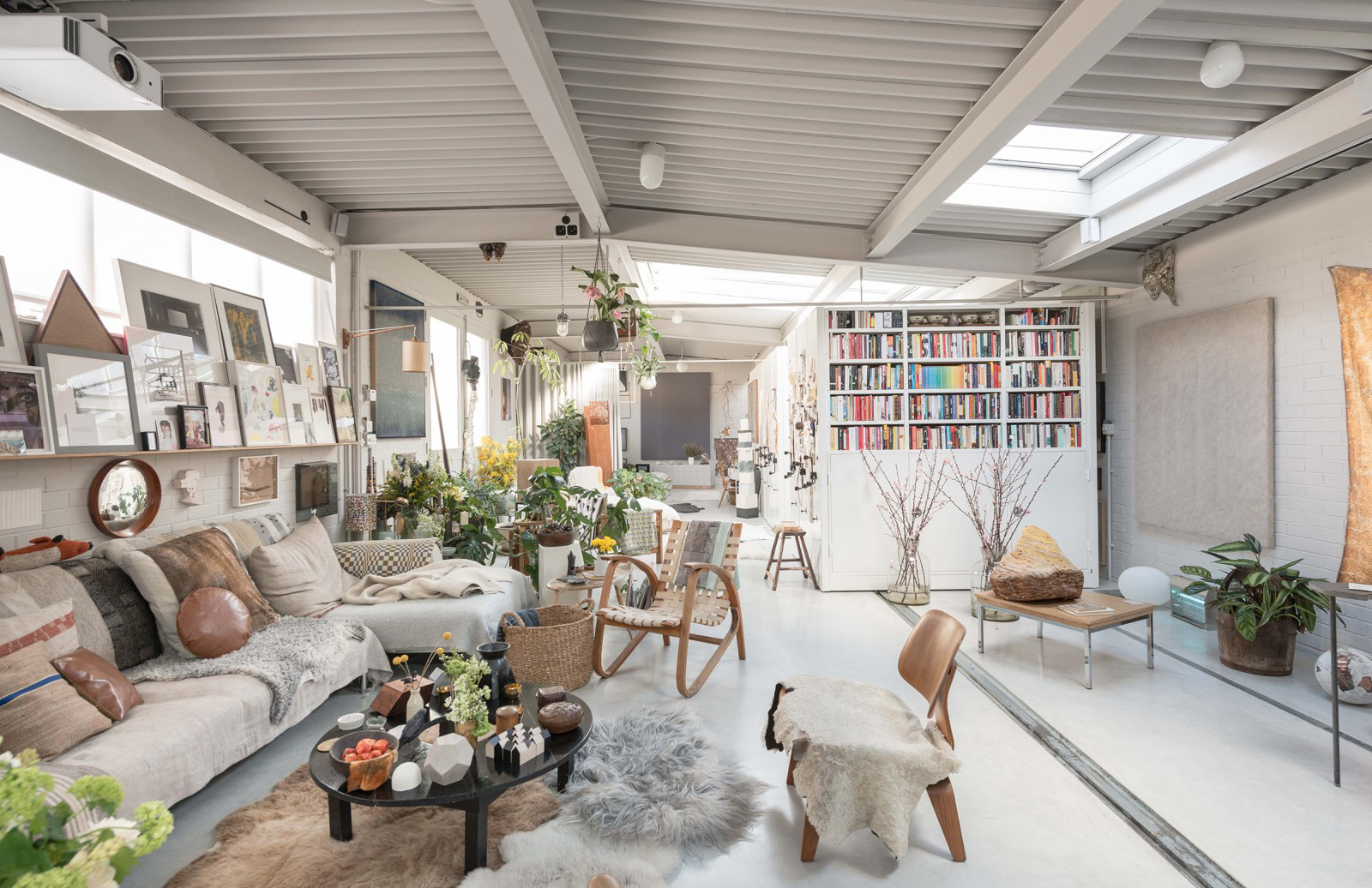 Museum-standard UV glass takes the house’s gallery credentials up a gear, admitting light into the house without damaging artworks. Future owners can rest assured that their collections will be secure, thanks to roller shutters and a top notch security system. The house is also tucked away in a gated mews.
Museum-standard UV glass takes the house’s gallery credentials up a gear, admitting light into the house without damaging artworks. Future owners can rest assured that their collections will be secure, thanks to roller shutters and a top notch security system. The house is also tucked away in a gated mews.
Bronze door furniture designed by 6a Architects and a profiled steel ceiling are a few more of the many specs that make this house a work of art in itself.




