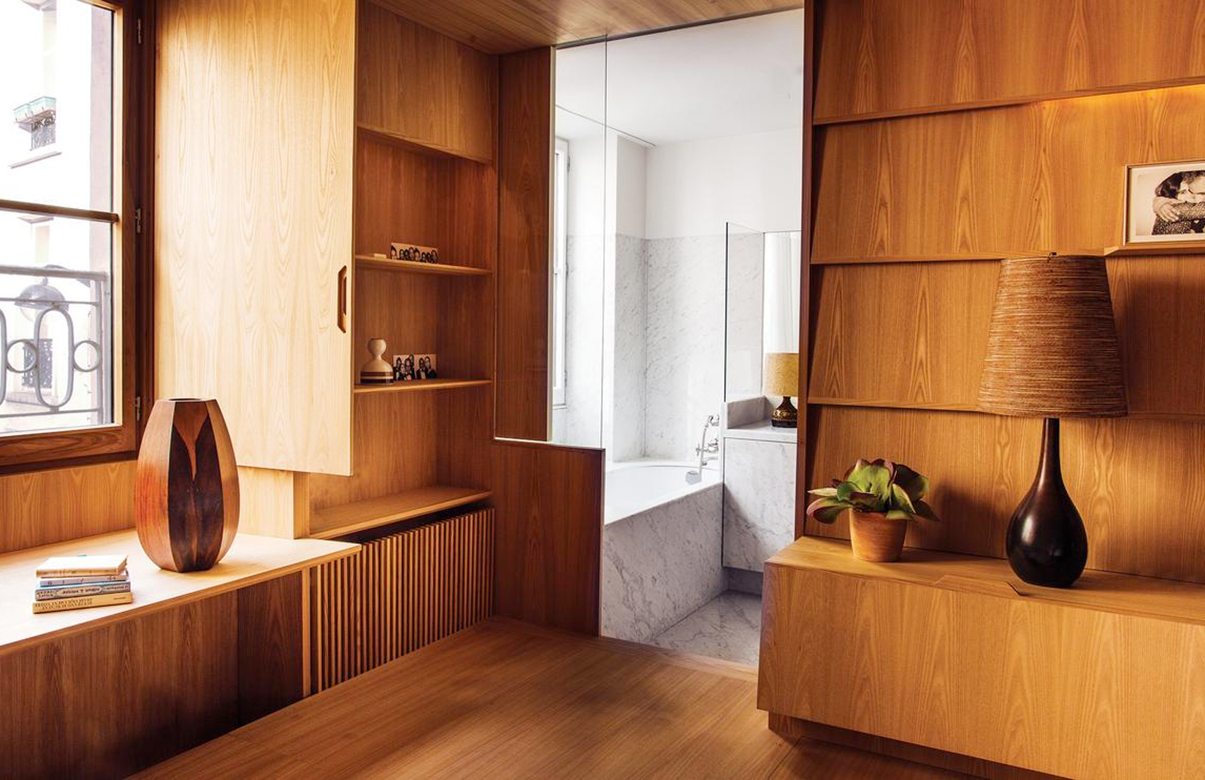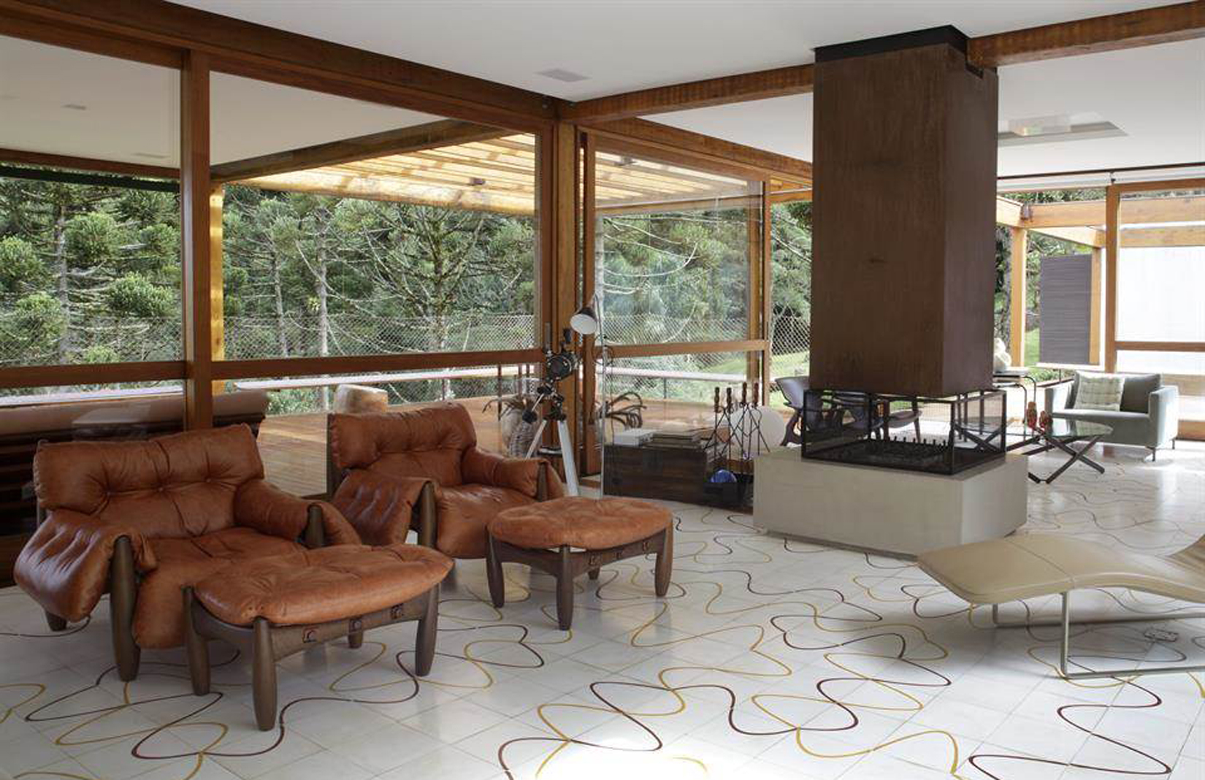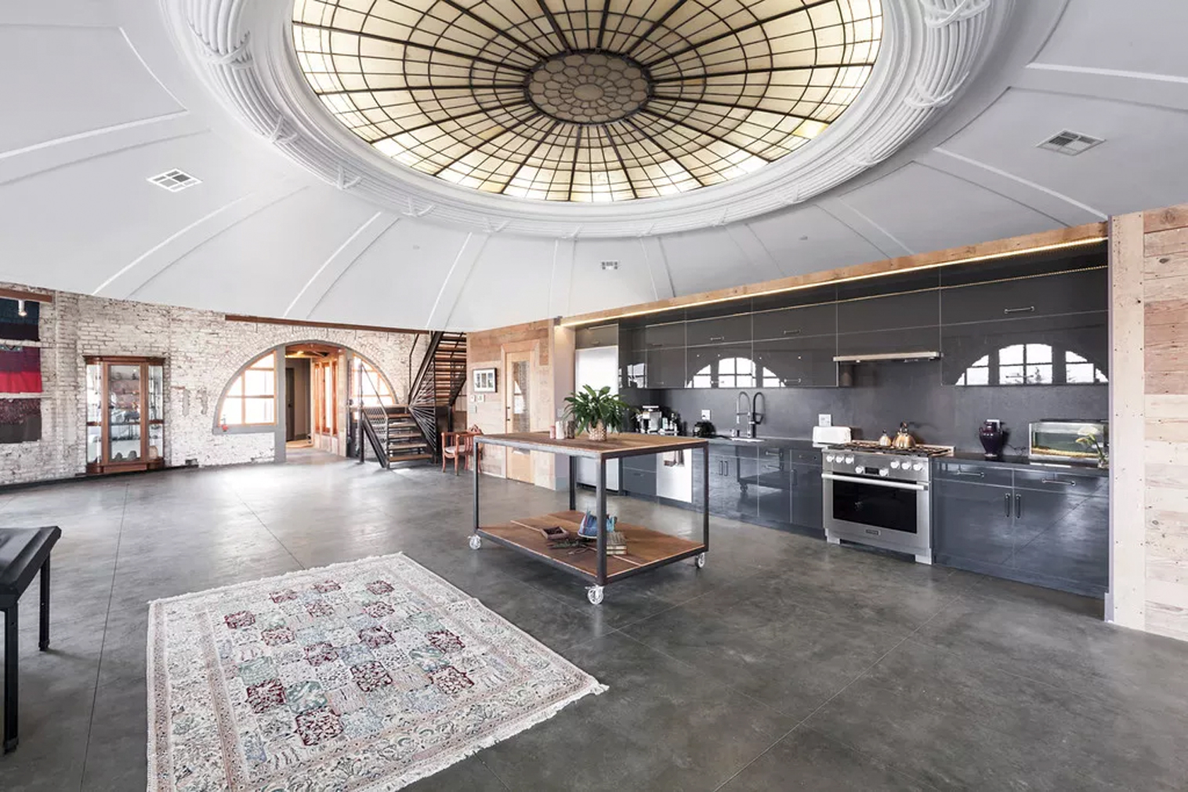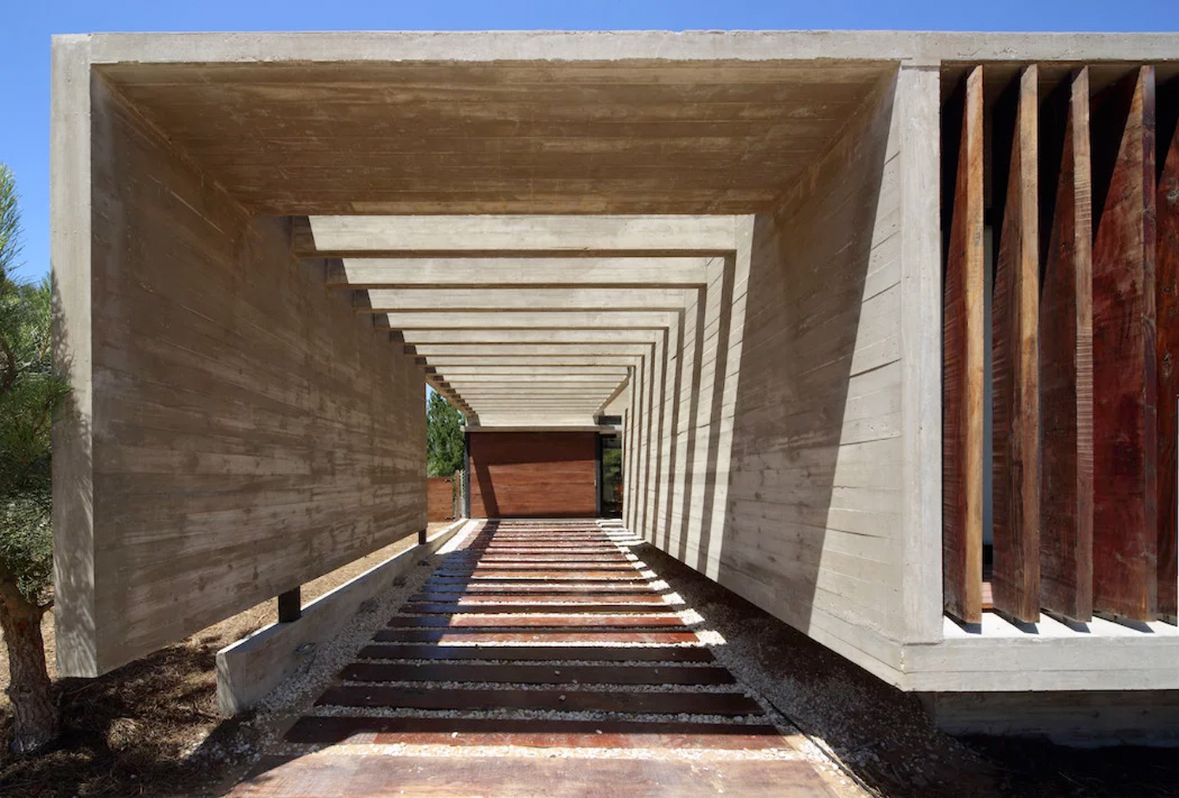Like you, we scour the internet looking for inspiration for our homes. We like exploring the private spheres of creatives and seeing how they live. When we find a great space, we share it with you… but some sneak under our noses. Here, we’ve rounded up our favourites from across the web – the houses we wish were our own discoveries.
A.P.C. founder Jean Touitous’ Paris apartment, via The Wall Street Journal

Jean Touitou’s Paris-based brand, A.P.C. is known for its Minimalist designs – a fact paralleled by the interiors of the fashion designer’s family home in the city’s 7th arrondissement. Blond elm panelling features across the Scandi-inspired apartment, designed by frequent A.P.C. collaborator, architect Laurent Deroo. The property is furnished with Swedish rugs and custom-made couches, and Touitou recently added a studio space to the property that WSJ liken to ‘a wood-lined Scandinavian cabin adrift in a Paris apartment.’
A ‘sexy’ Brazilian, via Curbed

This modular house in the Brazil’s Mantiqueira Mountains is almost as beautiful as its surrounds. Designed by São Paulo-based firm FGMF Arquitetos, Grid House is a series of wooden volumes set on concrete pillars that hover above the ground. And while some modules are used as living spaces, enclosed by glass walls on all sides, others have been left open to the tropical elements. The volumes are connected by a string of beamed walkways, lending the compound a ‘Modernist treehouse’ feel. It’s on the market via Christie’s.
Architect Arno Brandlhuber’s Potsdam ‘bunker’, Via T Magazine
Arno Brandlhuber’s Antivilla is a stark concrete counterpoint to some of the ornate treasures in rural Potsdam, including Frederick the Great’s Rococo Sanssouci Palace.
T Magazine went inside the bunker-like 5,500 sq ft cube, which began life as part of an underwear factory complex in the 1980s. The building was bought by Brandlhuber in 2012 as a holiday home. He added a set of jagged, bombed-out windows to the building’s facade that resemble the hollowed out eye-sockets of a skull. Antivilla – dubbed ‘anarchitecture’ – takes on an otherworldly aura when lit at night. Its exterior might be austere, but move inside and there’s a softer side to the building’s concrete bones…
A penthouse in a converted church in San Francisco, via Curbed

We featured The Lighthouse in our January edit of dome homes, but we had no idea that the penthouse apartment would shape up so spectacularly. The building’s owner and principal designer Siamak Akhavan has moved into the (now complete) two-bedroom octagonal apartment, under the former church’s slate covered dome. ‘It’s where Bruce Warne would live if he owned the building,’ realtor John Woodruff, who is listing the rest of the apartments, told Curbed.
Akhavan’s penthouse is a lot smaller than the other 5,000 sq ft units in the 1915 Thomas Crim-designed building, but none of them have an oculus window in their living room, leftover from the building’s use as the Second Church of Christ Scientist. Take a look around the striking space here.
An Argentinian summer house that is muy bien, via Ignant

Ignant unearthed this recently completed summer home near Buenos Aires by Besonias Almeida Arquitectos. The 153 sq m structure hunkers between two dunes on the coast, and features a striking concrete pergola set with wooden slats that creates dramatic shadows and panels of light around the property. Inside, sleek concrete finishes have been used throughout. It seems a shame it’s just a summer home – we wouldn’t mind living here year round.






















