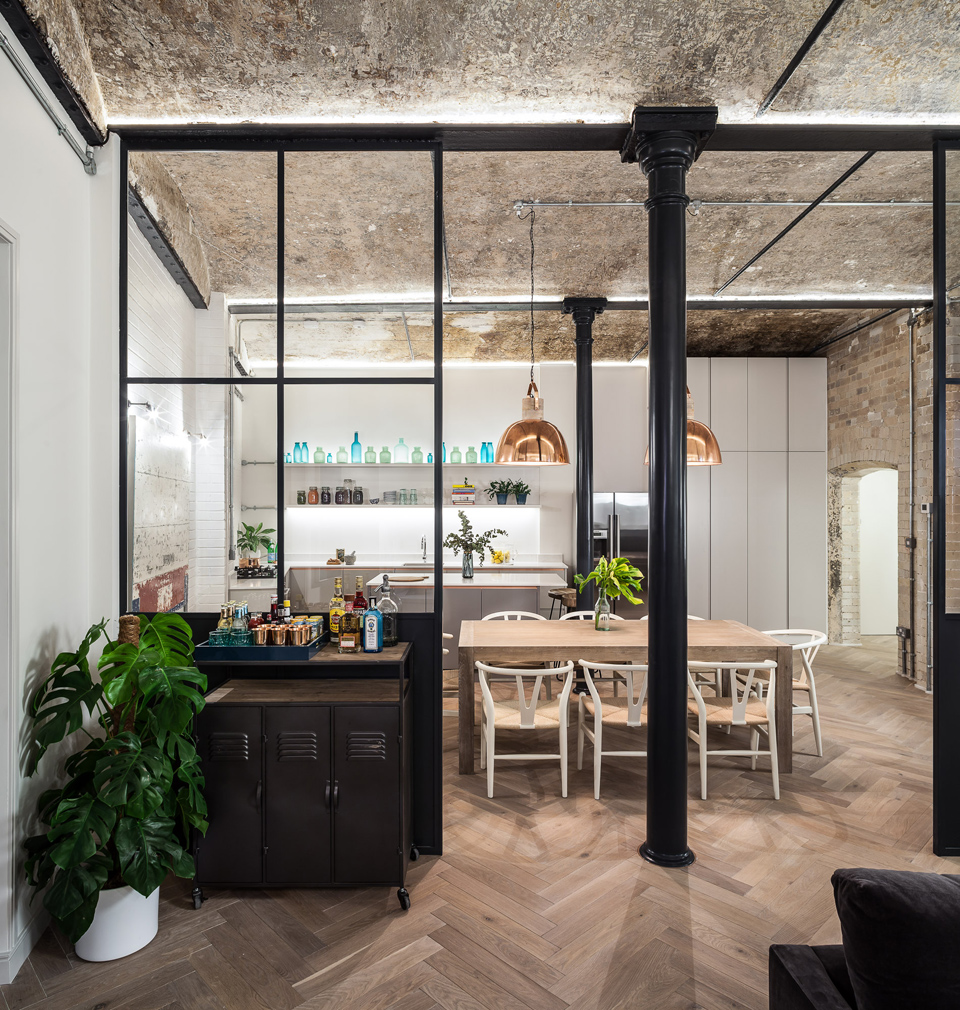
Apartments inside a Battersea bakery converted by Jo Cowen Architects have hit the market.
Eight homes fill the newly renovated 19th-century building, which is crowned by a three-bedroom penthouse that nestles within its extended roof space. Prices start from £625,000 for a studio flat, ranging to £2.325m for the penthouse.
The bakehouse is part of a cluster of historic buildings transformed by London-based developer West Eleven, which also includes stables and a lodge, coach house and granary.
Original features abound in the bakery, including glazed brickwork, cast-iron columns and timber roof beams.
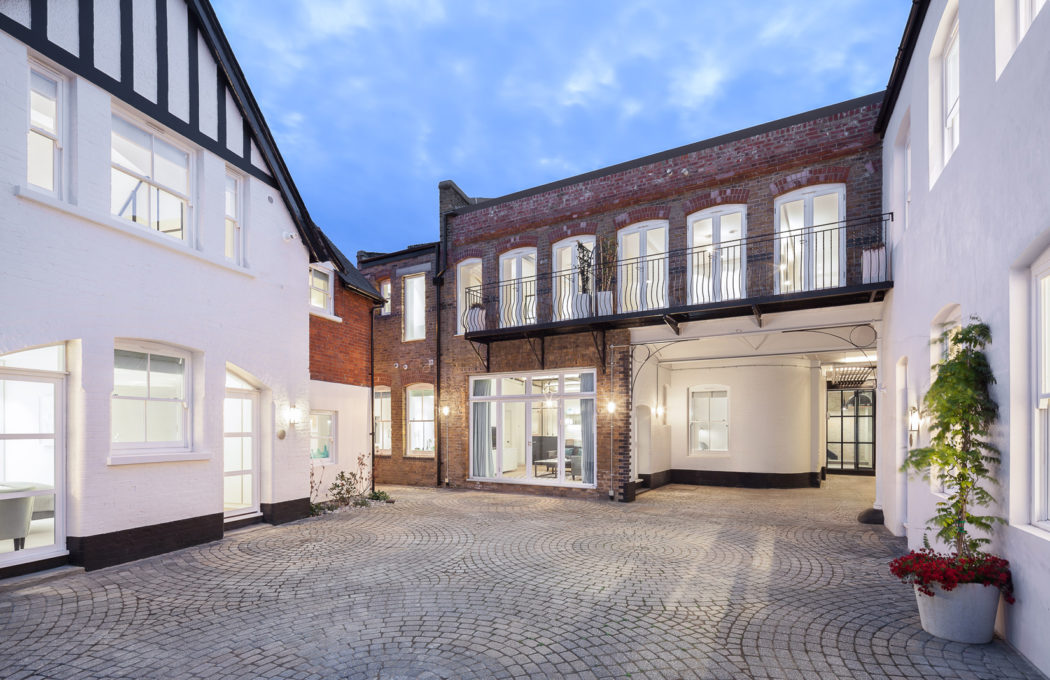
Jo Cowen Architects converted the bakehouse – as well as an old stable, granary, lodge and gatehouse – into dwellings. Photography David Bulter

Inside one of the residencies at Bakery Place. Photography: David Bulte

Pictured: the living room of a lateral apartment in the development. Photography: David Bulte
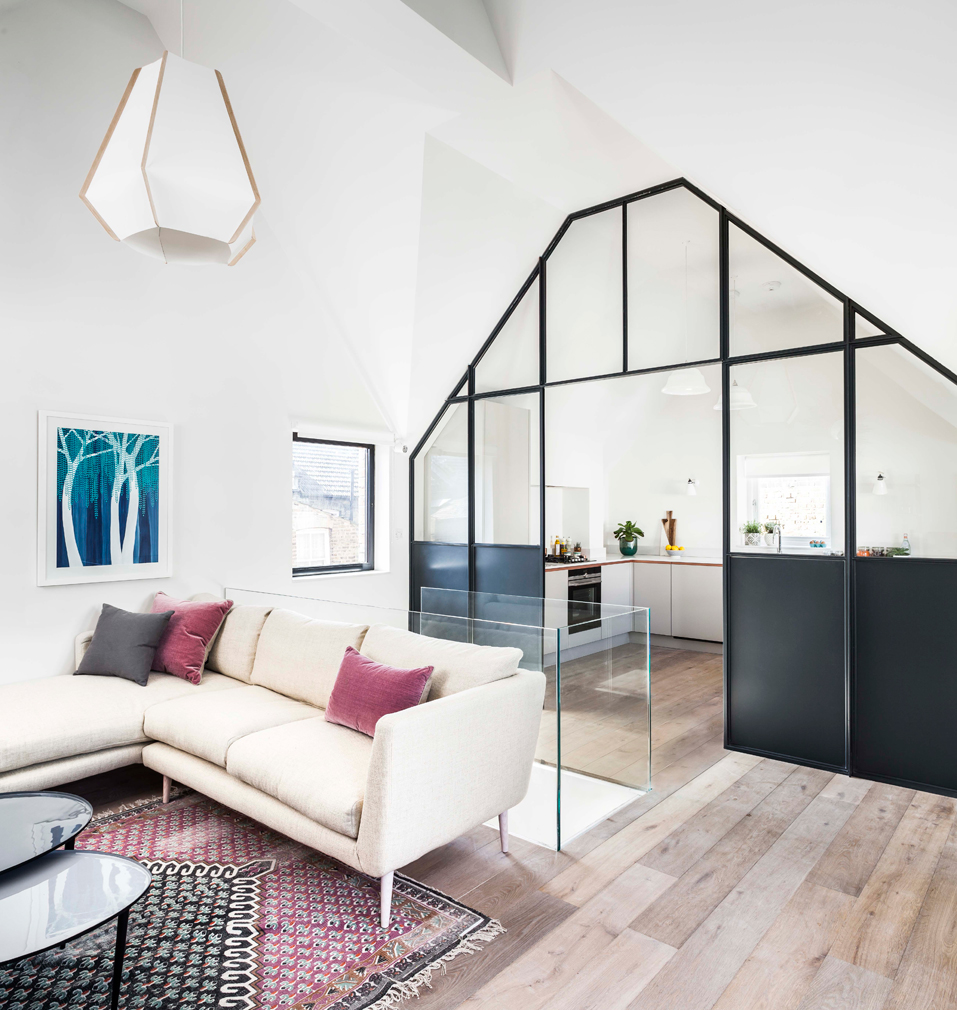
Pictured: the living room and kitchen of one of the mews. Photography: David Bulte
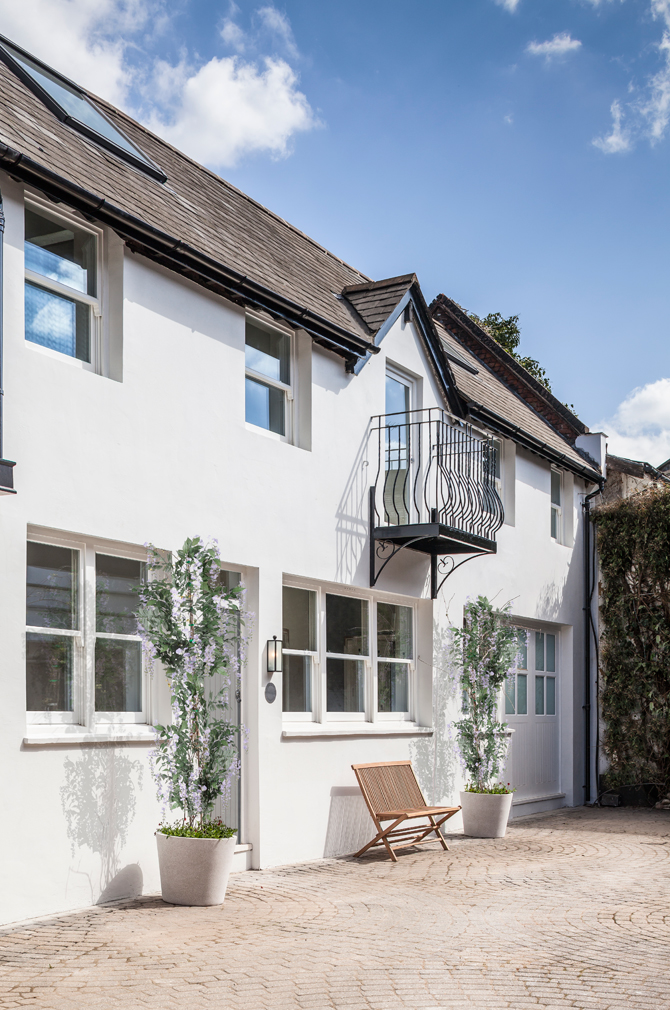
Pictured: The former bakehouse. Photography: David Bulte
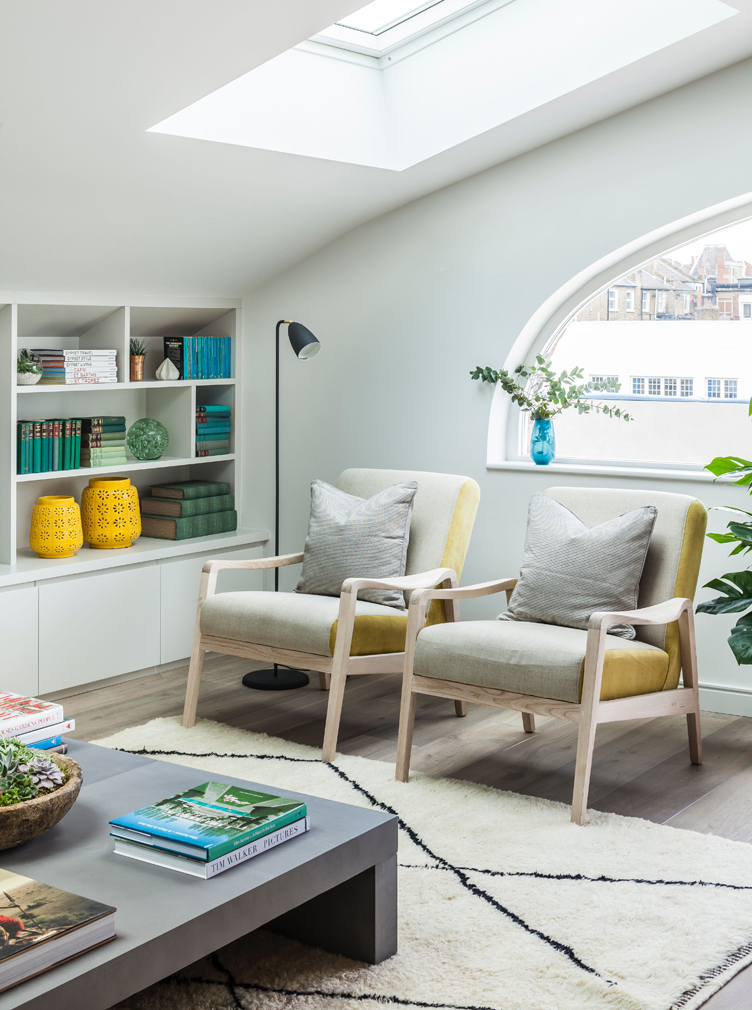
Pictured: a quiet ‘snug’ in the penthouse apartment, with interiors designed by Amelia McNeal
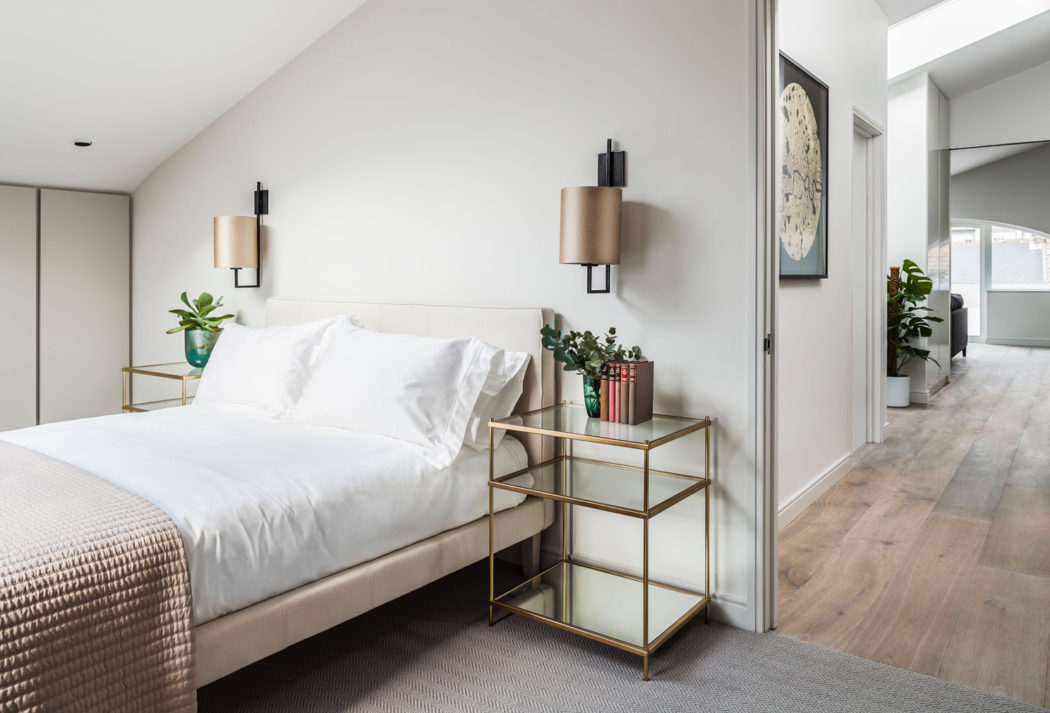
Pictured: a bedroom in the penthouse apartment, on the market via Savills
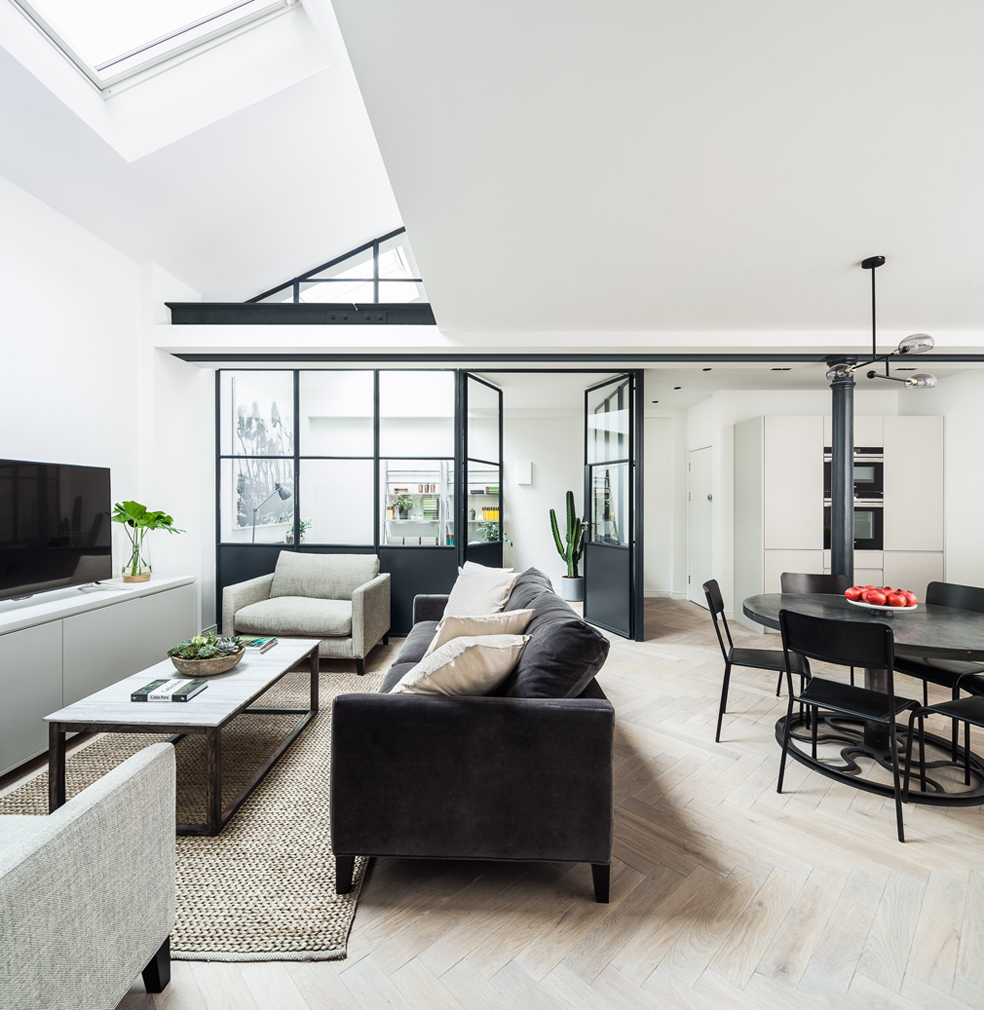
Pictured: the living room / dining room inside of a lateral apartment in the complex. Photography: David Bulte
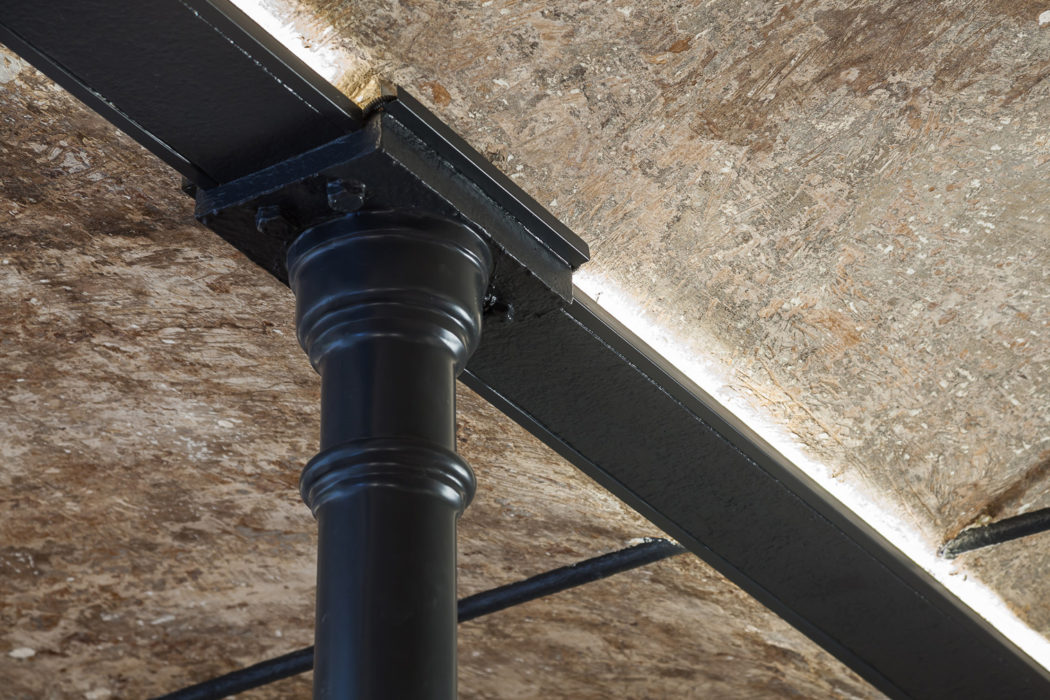
Many original features, including original iron columns, have been retained across the buildings. Photography: David Bulte
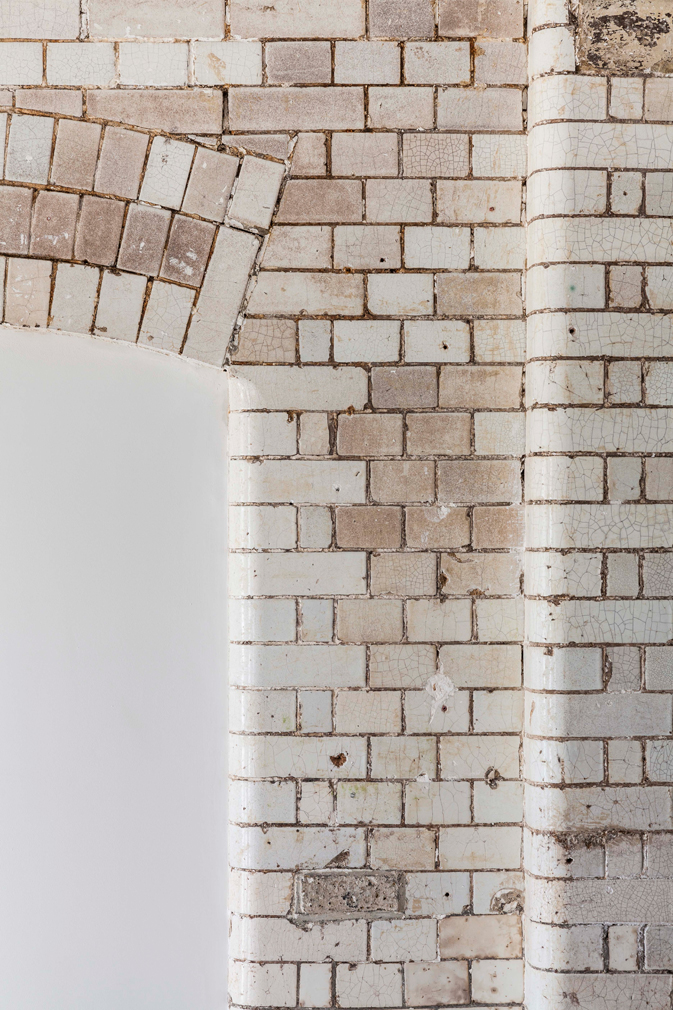
Victorian glazed brickwork has also been retained. Photography: David Bulte
‘It was a real challenge to balance an incredibly complex planning environment with both the desire for contemporary interventions and the preservation of the existing fabric,’ says the firm’s co-director Chris Wilkinson. ‘We ended up revealing as many of the original industrial elements as possible, celebrating the building’s imperfections.’
Weaving old and new together, the practice installed a contemporary glass and steel communal staircase in the bakehouse to deliberately offset the historic setting. The apartments all feature solid oak flooring and industrial-style crittall partitions.
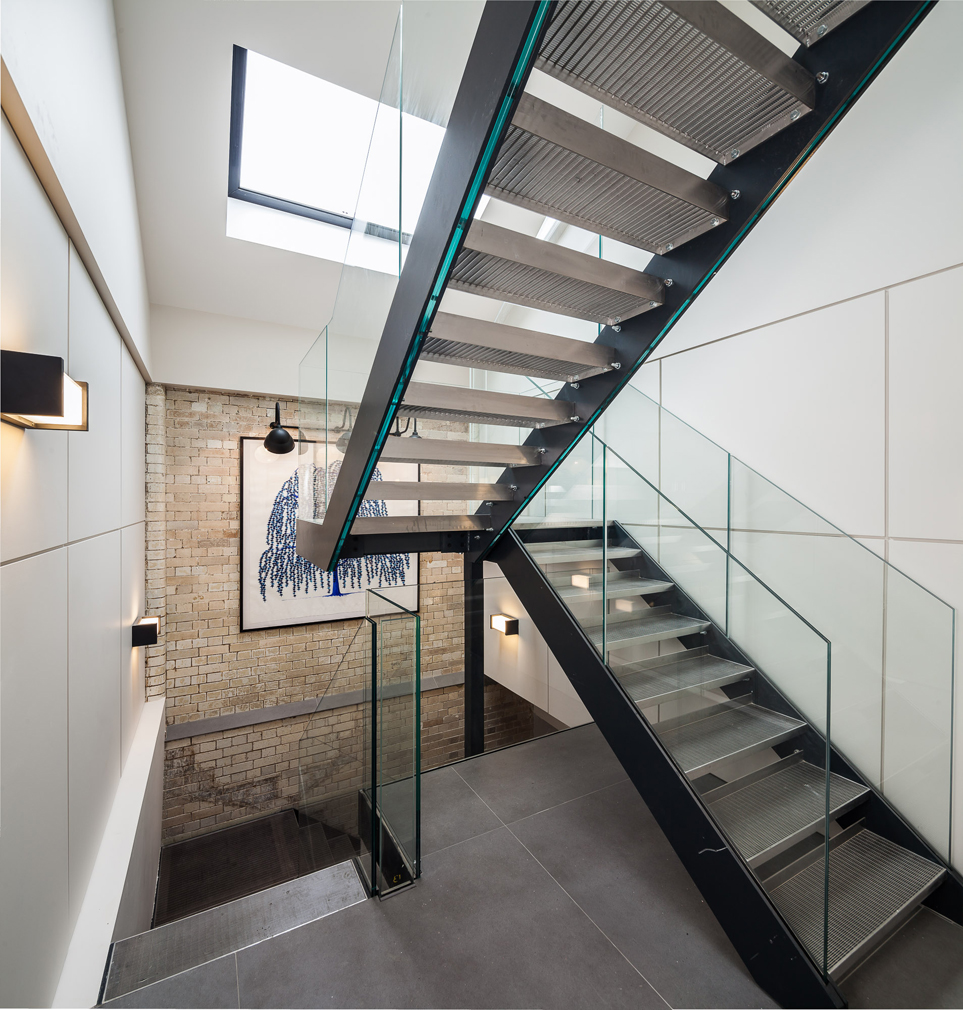
‘We had to borrow light from adjacent rooms with glazed partition walls and introduced double-height spaces that push past the apartments above, allowing natural light to be drawn down into the central portion of the building,’ says Wilkinson.
The 1,853 sq ft penthouse has a private terrace overlooking the River Thames, while the other apartments and four mews houses – inside the adjacent stables and outbuildings – look out onto the site’s cobbled courtyard. The two-bedroom mews houses are priced between £900,000 and £1.2m.
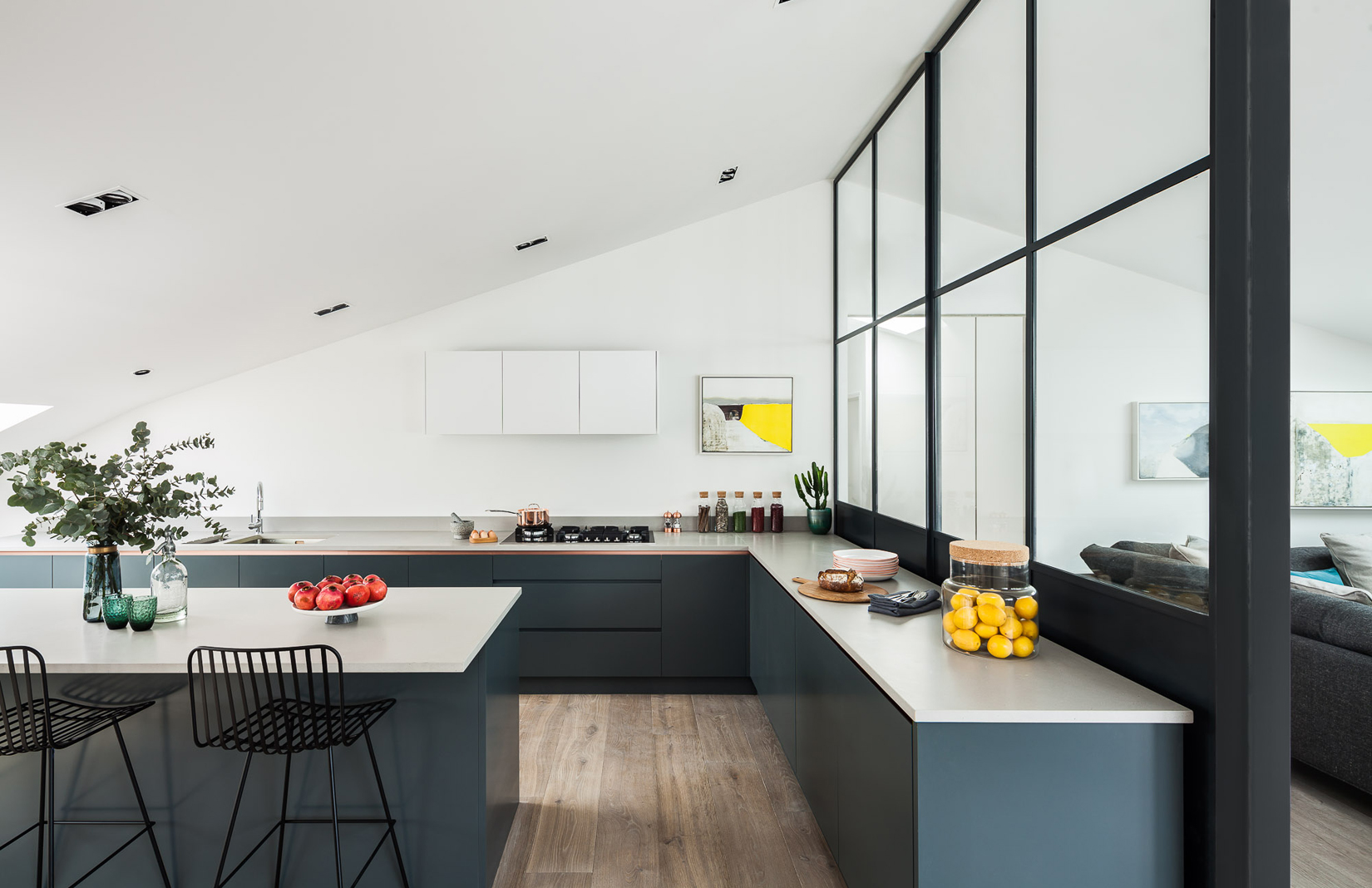
Amelia McNeil oversaw the interior design of the apartments, bringing in lighting from Studio 29. ‘Where possible we have preserved the original, raw brick walls and glazed Victorian brickwork,’ she says. ‘We’ve used polished plaster in many of the bathrooms and warm grey concrete-like tiles on the bathroom floors, which reflect the industrial heritage.’
Read next: 10 striking watertower conversions






















