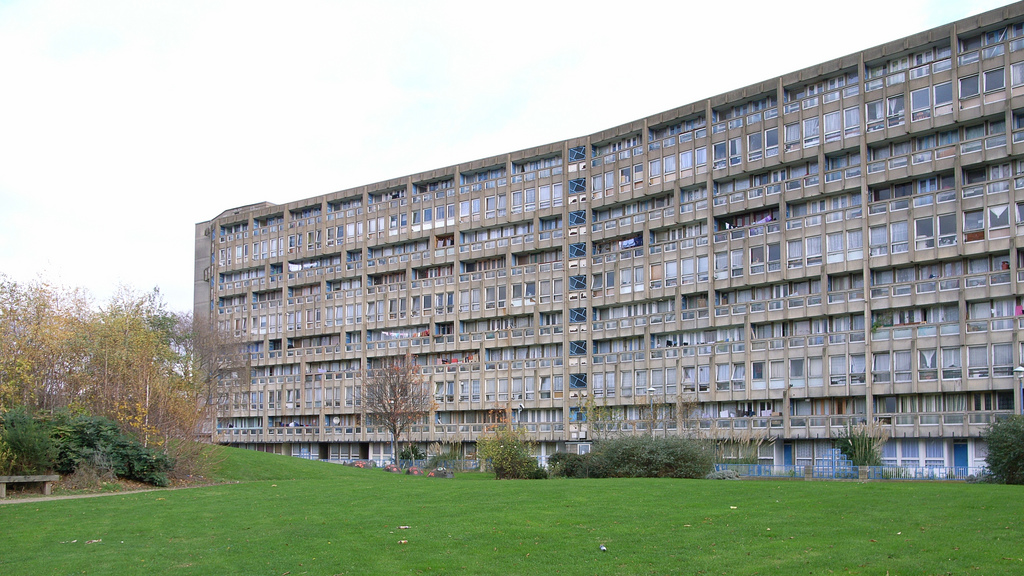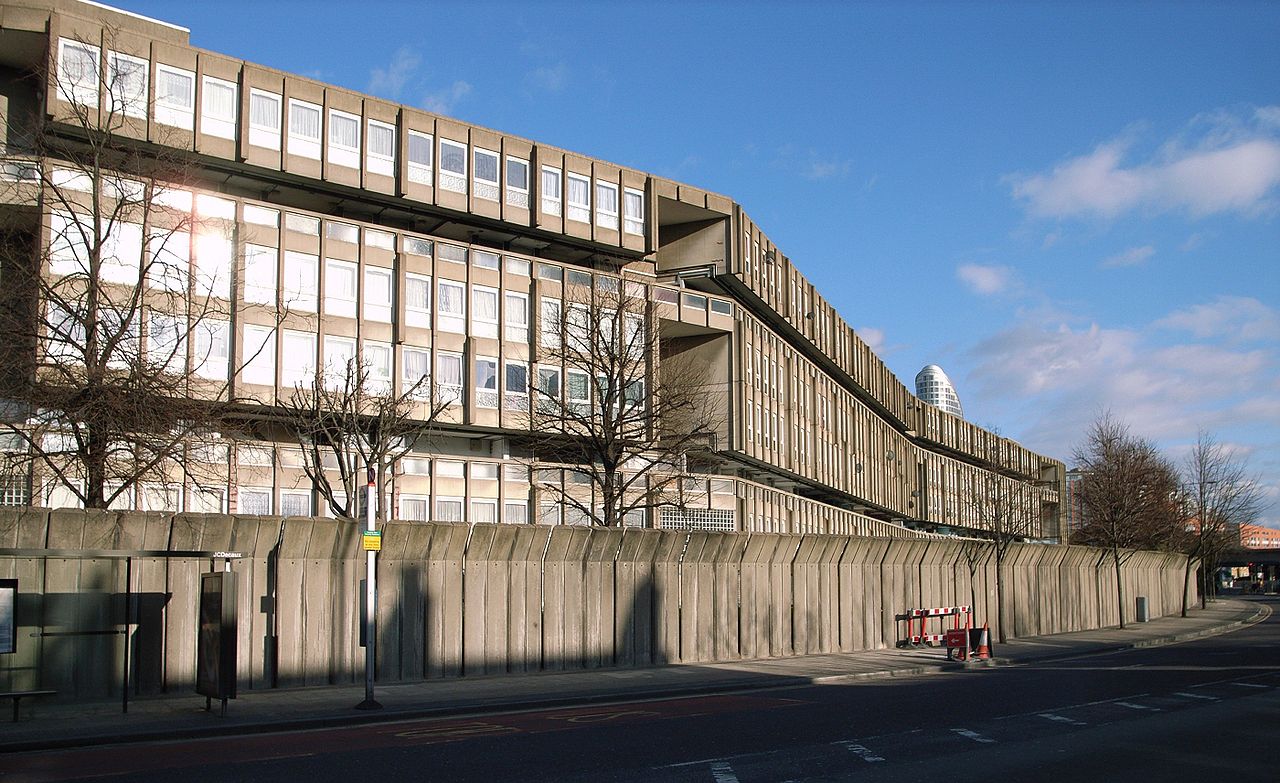
Haworth Tompkins Architects have been enlisted to work on the replacement for the doomed Robin Hood Gardens estate in east London.
The studio will work alongside Metropolitan Workshop Architects on phase II of the estate’s regeneration, which will see Alison and Peter Smithson’s Brutalist 1972 ‘streets in the sky’ design demolished to make way for 200 new homes in the borough of Tower Hamlets.
Haworth Tompkins director, Toby Johnson said: ’We respect the legacy of the Smithsons and are all too aware of the intellectual challenge involved in working on Blackwall Reach. The new residential buildings should be of the highest design quality and we welcome the opportunity to help achieve this.’
While designs are yet to be unveiled, each practice will deliver a pair of buildings of ‘different tenures’ as part of £500m redevelopment of the wider 7.7 hectare site.

The practice replaces Jestico + Whiles on the project, who were appointed alongside Metropolitan Workshop in 2013.
Robin Hood Gardens is one of the Smithson’s best known designs and has been the subject of several preservation attempts. The most recent in August 2015, spearheaded by Richard Rogers and Twentieth Century Society, failed to win the Brutalist estate statutory protection – signalling its death knell.
Demolition work on the estate is set to begin in late 2016, however the remaining east wing of the Smithson’s design will not be pulled down until phase III of the scheme is underway, according to The AJ.
The decision to bulldoze Robin Hood Gardens precedes Prime Minister David Cameron’s January announcement that ‘brutal high-rise towers’ and ‘sink estates’ across the UK will be razed and replaced, but it looks set to be one of the scheme’s most high profile forerunners.
You can take a look around the estate via photographer Rory Gardiner’s project, Robin Hood Gardens, which documents the Smithson’s architecture and its residents.






















