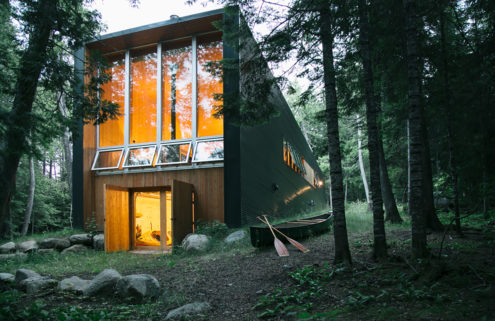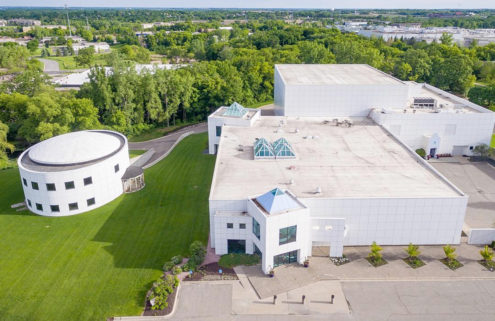Floating effortlessly above a brook, this 1959 midcentury Minnesota home offers woodland views and vintage interiors that are ripe for renovation.
Erickson House is located in the city of Duluth, by Lake Superior, and is built atop a steel frame spanning a ravine and creek, with timber balconies and walls of glass bringing it closer to rushing water beneath. The eponymous three-bedroom Duluth home is named after its builder, engineer Lewis Erickson, who designed it across a single-storey to be fully accessible for his wife – a polio survivor.

Photography: Ben Clasen

Photography: Ben Clasen

Photography: Ben Clasen

Photography: Ben Clasen

Photography: Ben Clasen

Photography: Ben Clasen

Photography: Ben Clasen

Photography: Ben Clasen
It’s on sale for $675,000 via Karen Rue of Gulliford & Rue Real Estate Team, who recently told the Star Tribune that ‘it’s one of a kind because it’s kind of like we’re selling a steel bridge that happens to have a house on top.’
Erickson House revolves around an open-concept great room with slate tiles underfoot, expanses of glazing, and panelled walls topped with clerestory windows. While needing a revamp, its freestanding kitchen accentuates the home’s high ceilings and is lit by glass-block windows. Other features include rich hallway joinery and bedrooms with double-height windows.
An indoor pool and shower on the Minnesota property’s ground floor will take some elbow grease to modernise. Erickson House is a local landmark and was part of a recent historic properties tour of Duluth hosted by the Duluth Preservation Alliance.




























