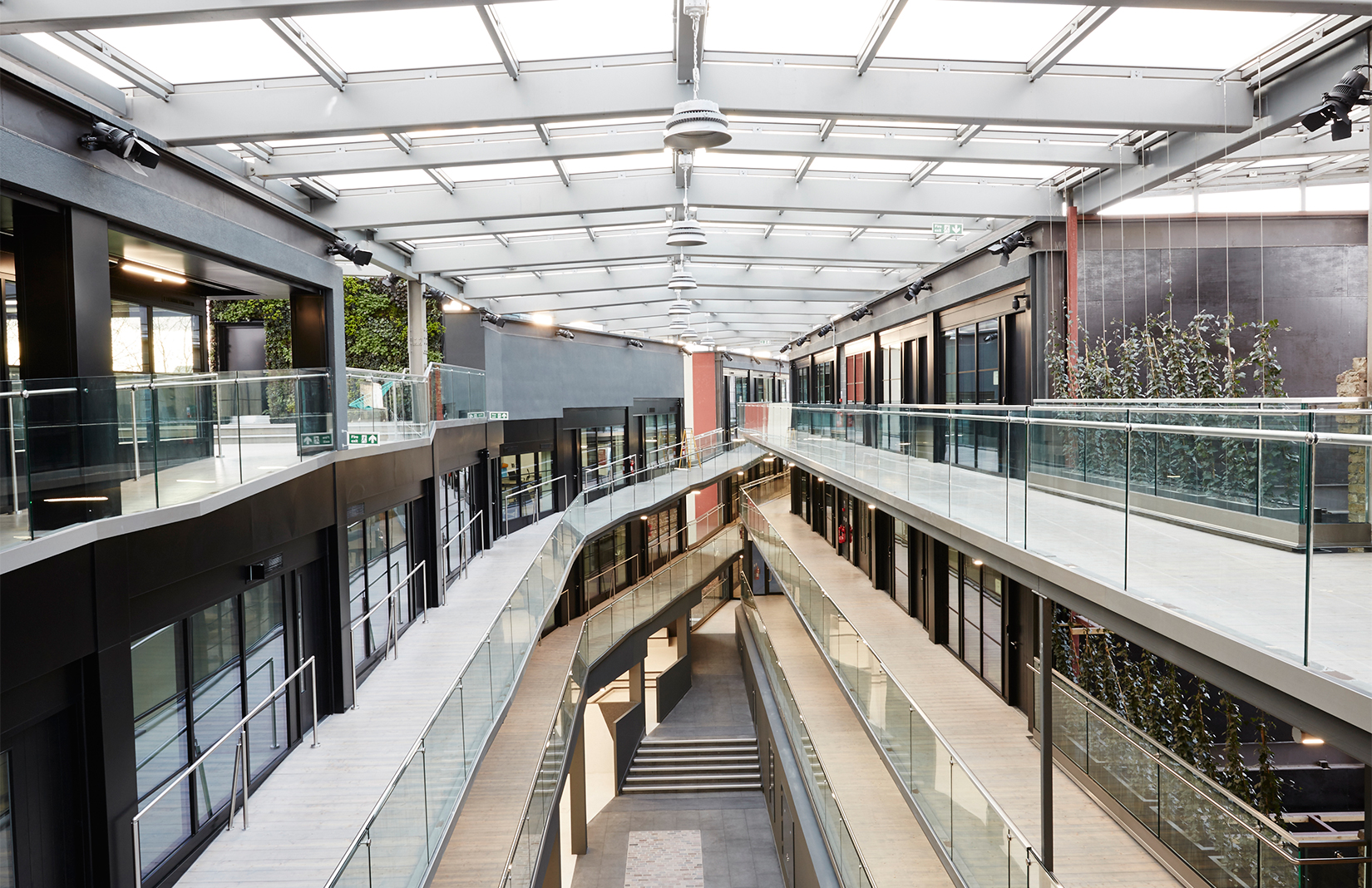
Credit: Atrium, Interchange
Camden co-working hub Interchange has opened the doors to its new flagship space, which has been decked out by designer Tom Dixon.
Atrium is the third in Interchange’s network of co-working offices in the London area – joining Utopia and Triangle – and occupies four floors of a modern structure above the historic stables in Camden Market.
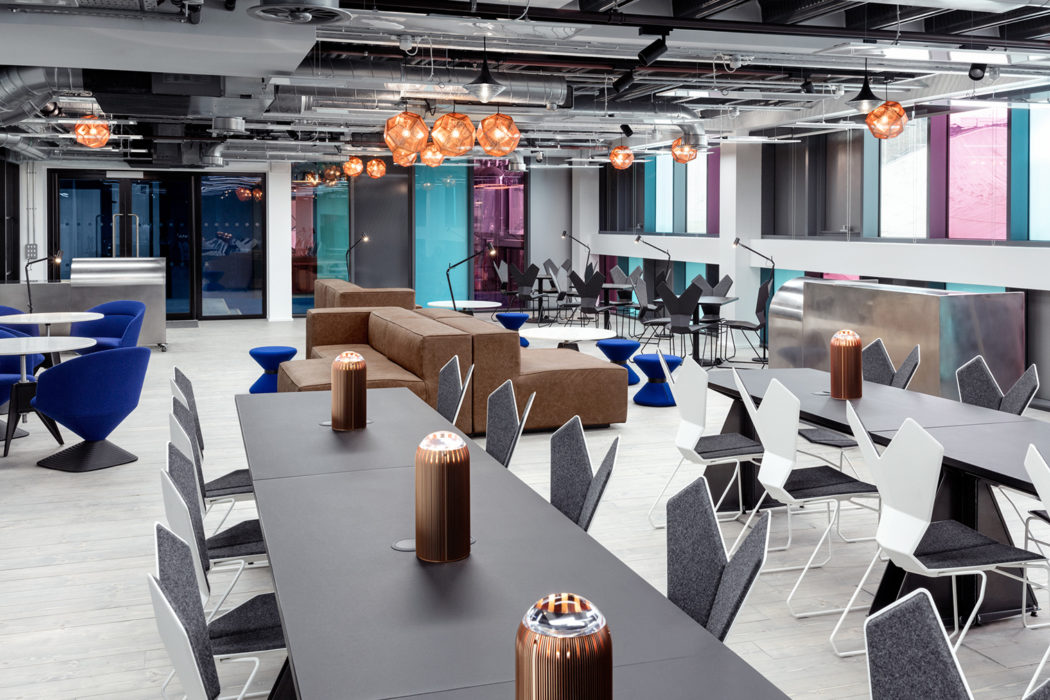
Photography: Peer Lindgreen
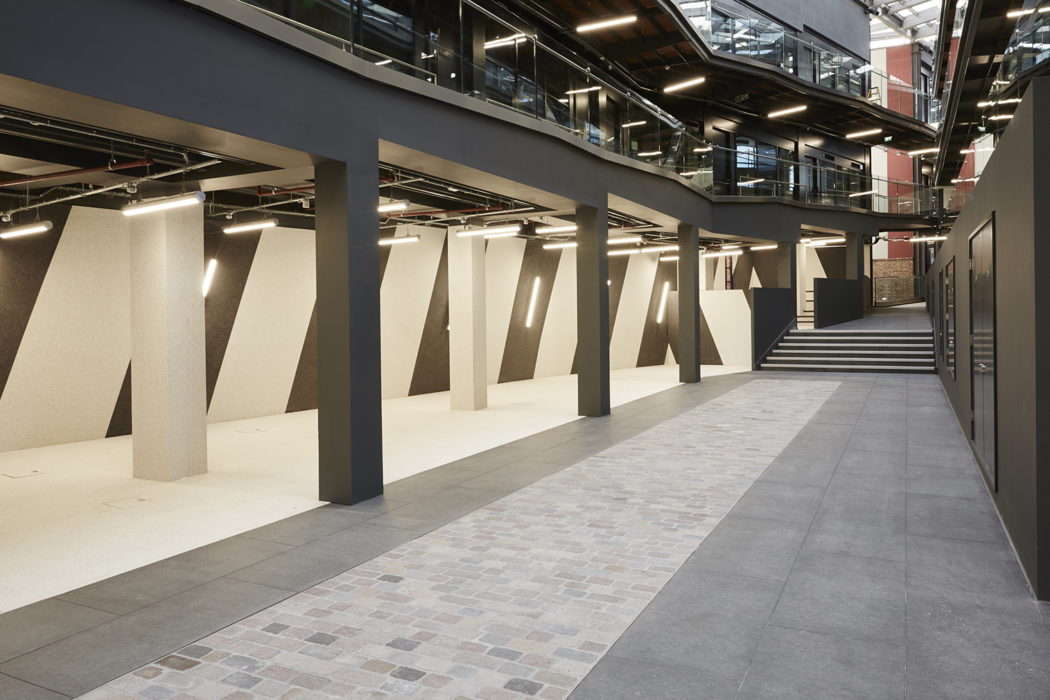
Credit: Atrium, Interchange
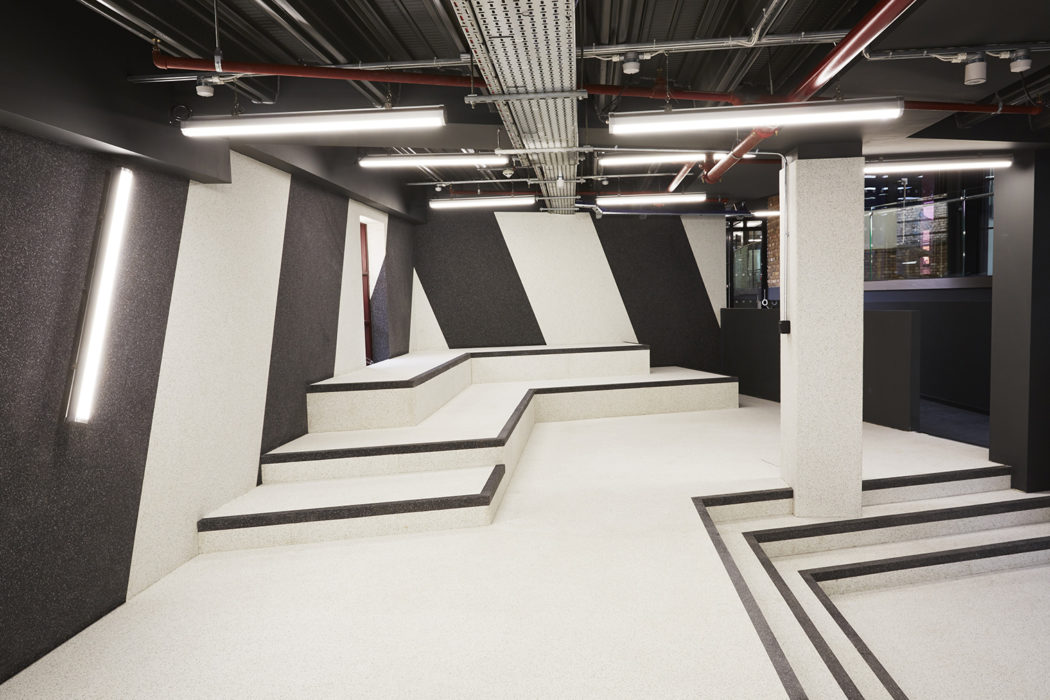
Credit: Atrium, Interchange
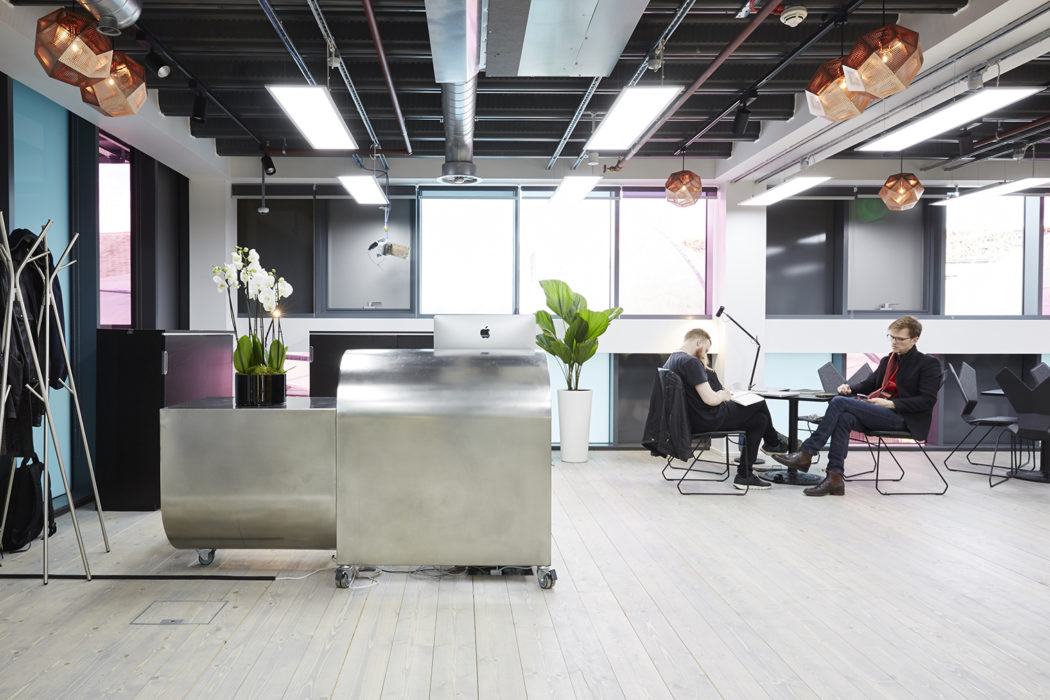
Credit: Atrium, Interchange

Credit: Atrium, Interchange
Dixon’s Design Research Studio, which conceived interiors for the nearby Triangle hub, custom designed Atrium’s furniture and lighting. It has also created a lighting installation from stainless steel tubes in the co-working hub’s central foyer.
‘Camden Market’s prehistory as a hub for commerce, transport and technology since the industrial revolution appealed to us from a conceptual point of view,’ said Dixon. ‘And its more recent past as a place for radical music, fashion and retail makes it a great backdrop for the fast moving and impatient world of start-ups and tech companies.’
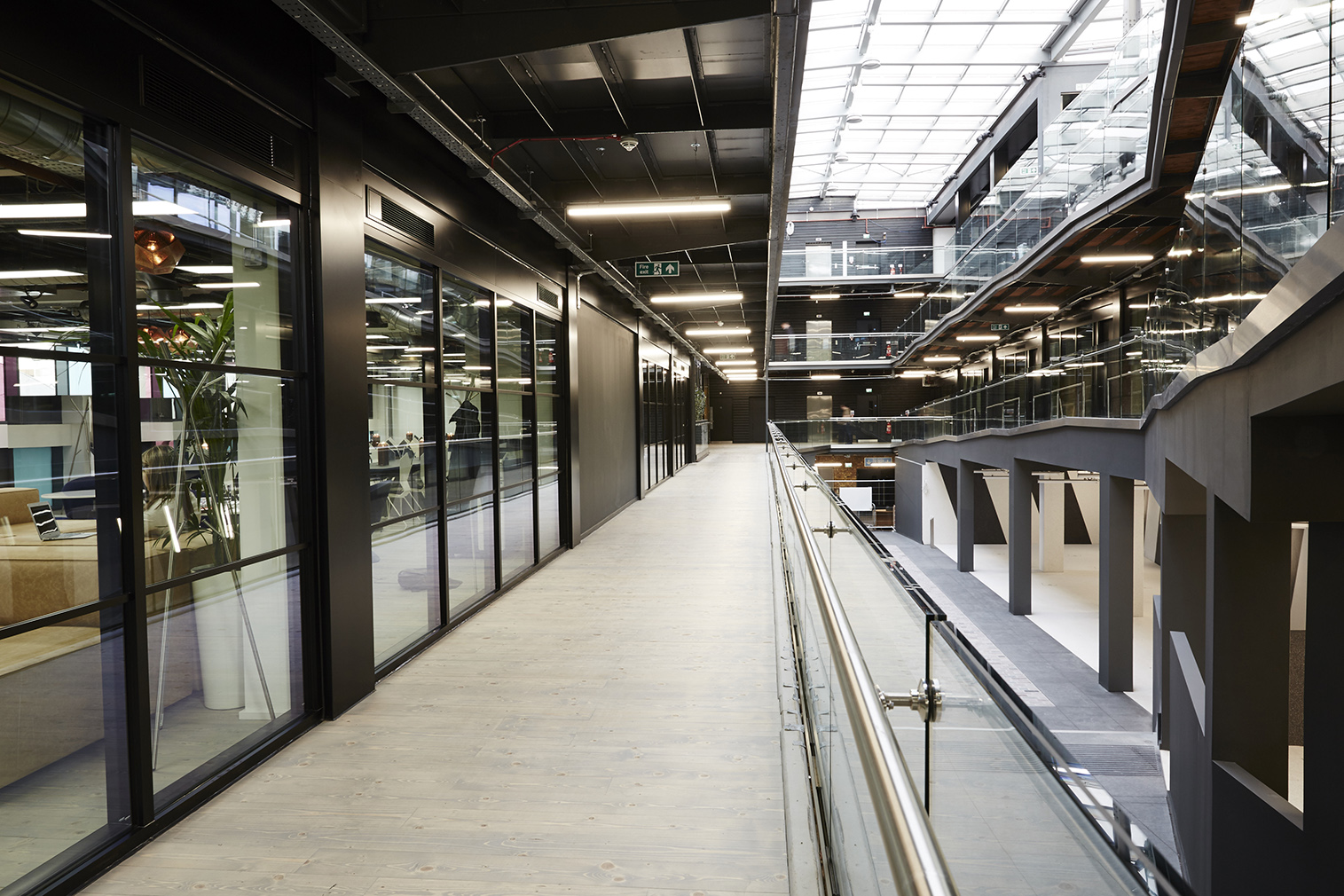
Architects Barr Gazetas designed the co-working hub’s infrastructure and office spaces. In addition to 600 workstations, Atrium has a courtyard, an events space as well as a gym arriving later in the year. A restaurant of the same name also opens today.
Tenants in the space include a division of IT company Cisco and delivery start-up Inport.
Interchange MD Vanessa Butz said the latest opening will ‘strengthen the start-up ecosystem in the local area’.






















