Buenos Aires is known for its Parisian and Art Deco architecture, but Brutalism has also left its indelible mark on the Argentinian capital.
The likes of Clorindo Testa, SEPRA studio and Peralta Ramos have created municipal projects across the city, while international architects like Luciano Kruk are channeling a Neo-brutalist aesthetic abroad.
Here are the best bits of Buenos Aires Brutalism, from 1960s libraries to anonymous – but emblematic – car parks in the city.
National Library of Argentina

This distinctive piece of Buenos Aires Brutalism is one of several projects attributed to the Italo-Argentine architect Clorindo Testa, designed in partnership with Francisco Bullrich and Alicia Cazzaniga. Erected on the site of the politically motivated demolition of the Palacio Unzue in 1958 where Evita passed away, the structure was designed in 1961 yet stalled for a decade before construction began due to political and financial setbacks.
It finally opened to the public in 1992. The building’s idiosyncratic details, stairwells, ramps and retro-futuristic design continue to divide public opinion although it’s lauded by architects as one of the country’s most pioneering examples of Brutalist architecture, along with Testa’s other landmarks, The Bank of London and the Naval Hospital.
La Torre Dorrego
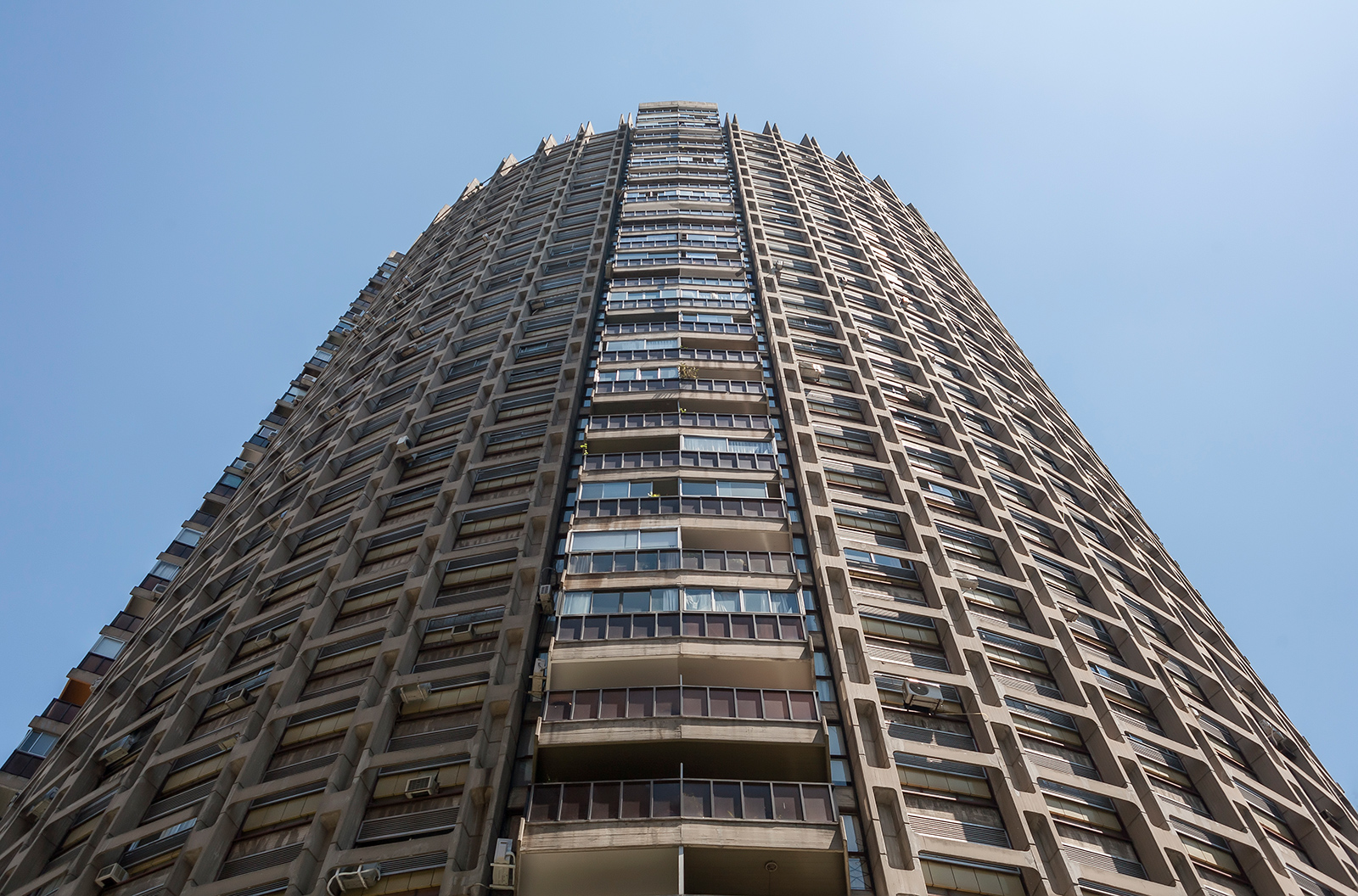
This monumental edifice built by Caffarini, Joselevich and Ricur punctuates the surrounding low-lying skyline on the cusp of Palermo. At the time of its construction in 1968, it was the largest apartment complex in volume and surface area in Buenos Aires.
Originally built to house members of the three armed forces, the unusual hollowed-out half crescent design (see top image) encircles an internal patio which allows even and uninterrupted distribution of sunlight throughout the day.
University of Buenos Aires, Ciudad Universitaria

The inspiration for the Ciudad Universitaria (University City/Campus) came from urban design plans proposed by Le Corbusier during his visit to Buenos Aires in 1929. A team of architects – comprising Eduardo Catalano, Horacio Caminos, Eduardo Sacriste, and Carlos Picarel – were chosen to head the ambitious project, proposing five pavilions for teaching and recreational functions in 1959 although only two were finally completed. The Brutalist structures were designed to create flexible spaces for multiple uses over various levels, with a uniformed centralised atrium.
The Entel (now Telefonica) Building
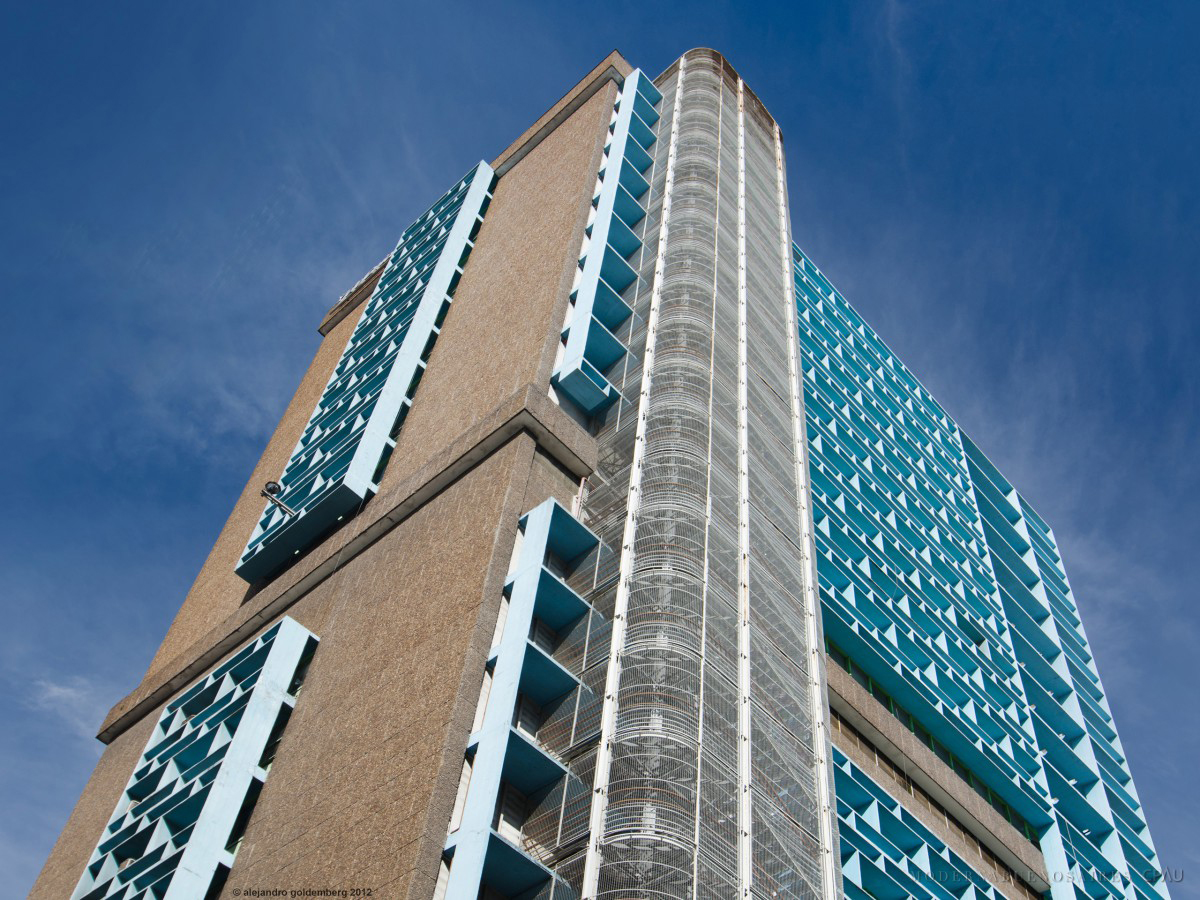
Goldemberg / Moderna Buenos Aires
The Edificio Republica was purpose-built to house the headquarters of the state telephone company ENTEL in 1951 and was completed in 1954 by the architects Sánchez Elía, Peralta Ramos and Agostini, aka SEPRA. They were heavily influenced by Le Corbusier’s Unite d’Habitation de Marseilles, although the reinforced concrete building was criticised for looking top heavy due to its distorted proportions.
SEPRA’s distinctive piece of Buenos Aires Brutalism has an open-plan ground floor. V-shaped pilotti support the tower block above, with distinct features such as a south facing mirrored façade, aquamarine brise soleil and pebble dash.
Dirección General del Instituto Geográfico Nacional (Ex Militar)
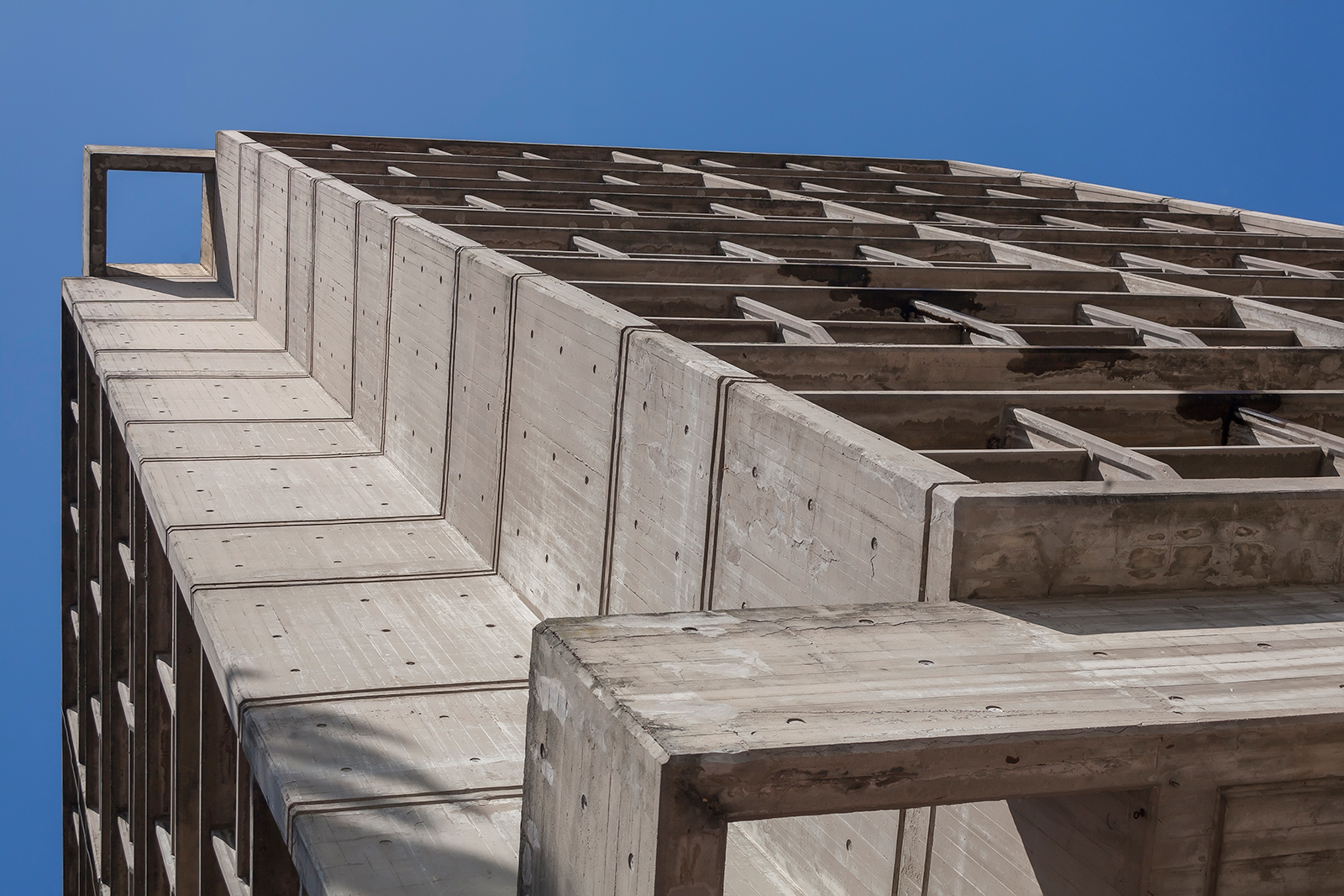
Argentine architects Prins and Olivera won a national competition to design the Military Geographic Institution in 1948, but their design was never built. Mystery surrounds the complex erected on the site, and its architect is unknown despite the structure’s prominence as a landmark in the city.
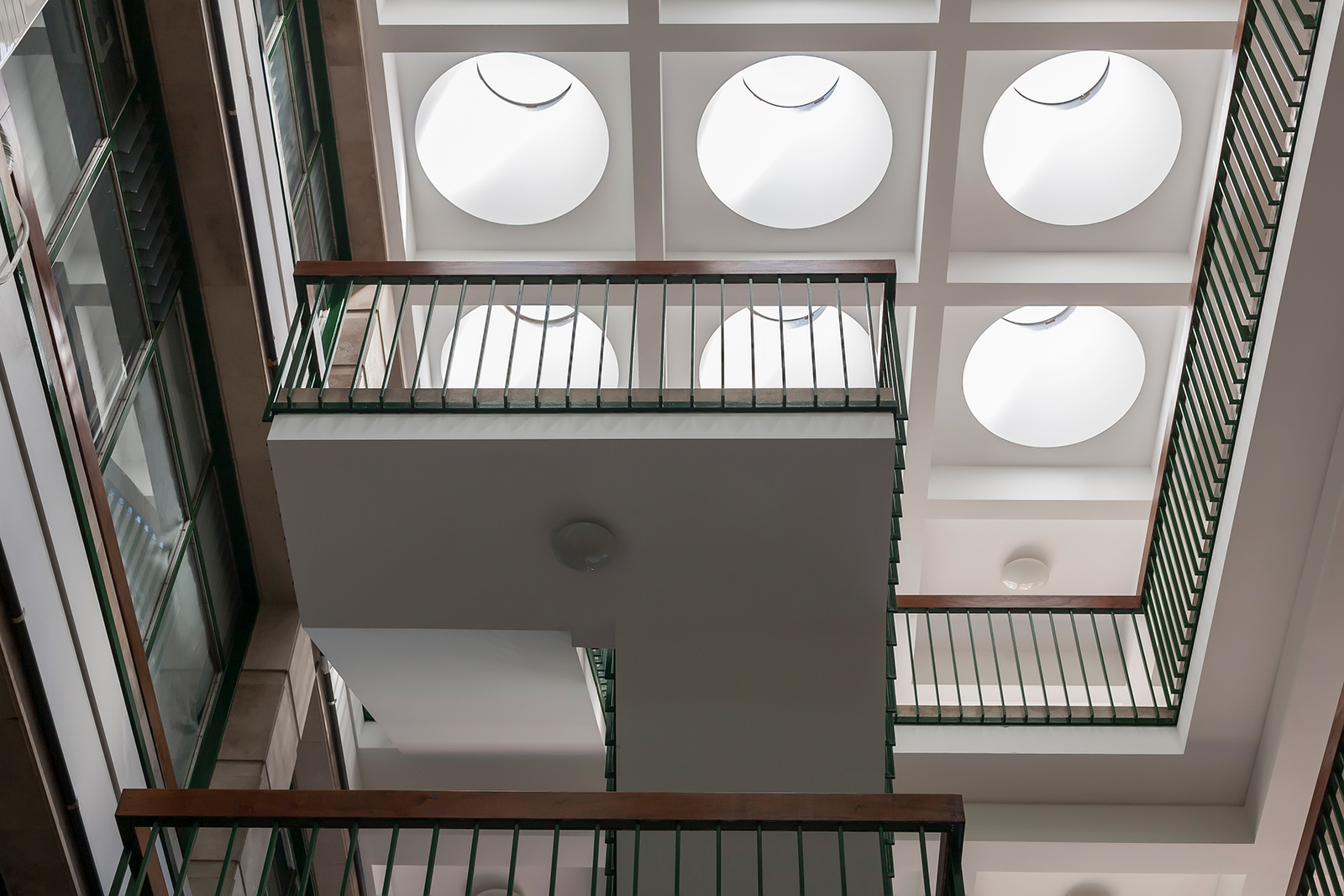
The adjacent buildings are characterised by raw concrete exteriors and uniform facades, while interiors of the technical structure boast open-plan levels and vast skylights. In 2009 the building was renamed.
Playa Gigena car park
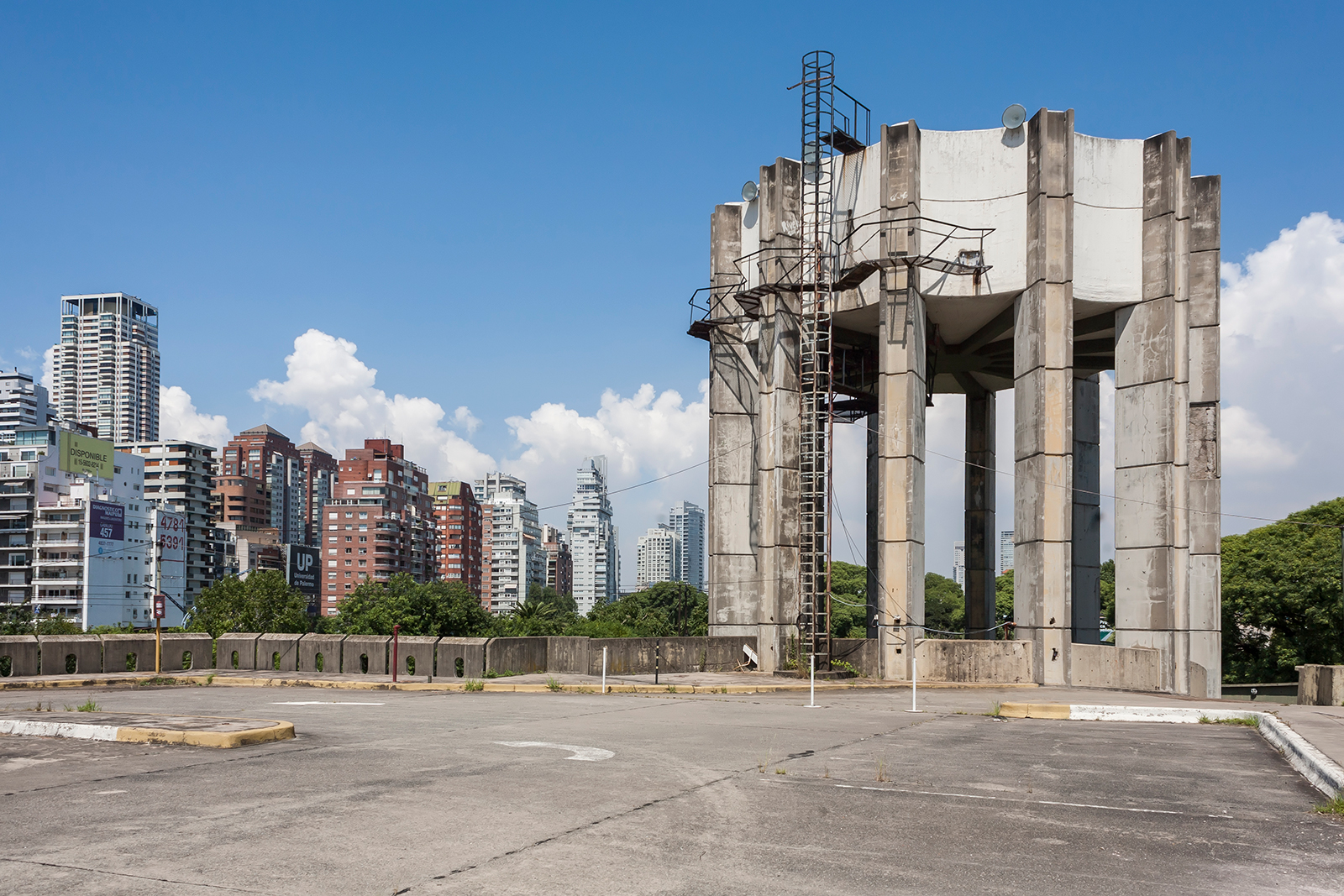
Playa Gigena car park occupies almost a complete block of the affluent Palermo district. Designed by the late industrial engineer Francisco Polimeni, the Brutalist project was conceived in 1969 and completed in 1972. Its two enclosed reticular levels and connecting stairwells feature exposed concrete throughout, while an impressive water tower with a 200,000 litre capacity stands adjacent to the entrance.
Read next: Take a Brutalist tour of Sydney























