In architecture, 2016 was the year for adaptive reuse. Many storied structures have been given a new lease of life in the past 12 months, from defunct banks being turned into coworking spaces to cathedrals reborn as temples for culture.
Here are 7 of the year’s top adaptive reuse projects across the world, where historic buildings are starting exciting new chapters…
1. The Design Museum, London
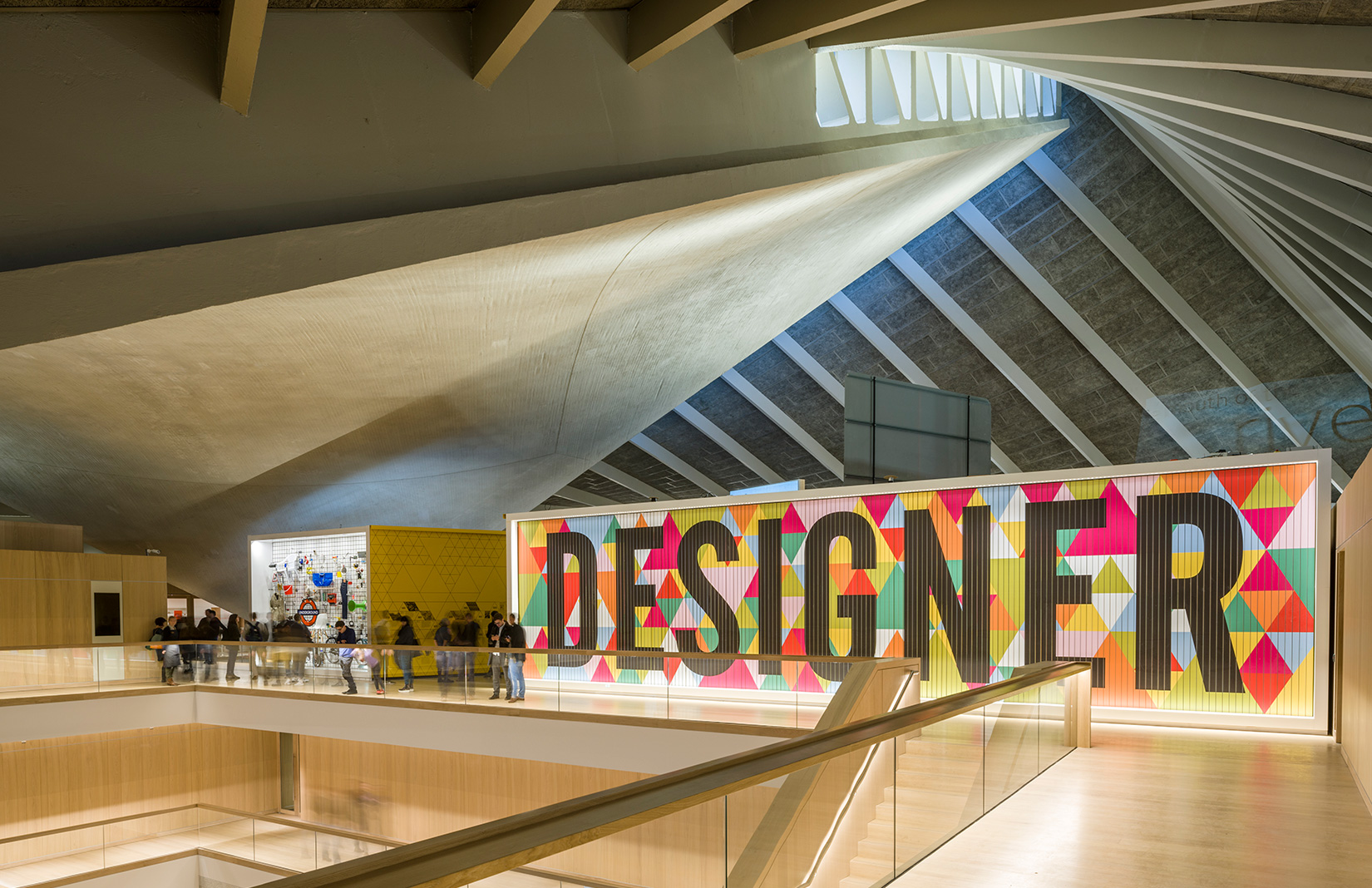
Man of the moment, designer John Pawson led the £83 million transformation of the old 1960s Commonwealth Institute into new digs for London’s Design Museum. Since opening in November, more than 100,000 have flocked to see exhibitions inside the cavernous concrete space in Kensington. It wasn’t Pawson’s only adaptive reuse project this year either – the designer also converted a former WWII bunker in Berlin into a new gallery for the Feuerle Collection.
2. Woods Cathedral, Detroit
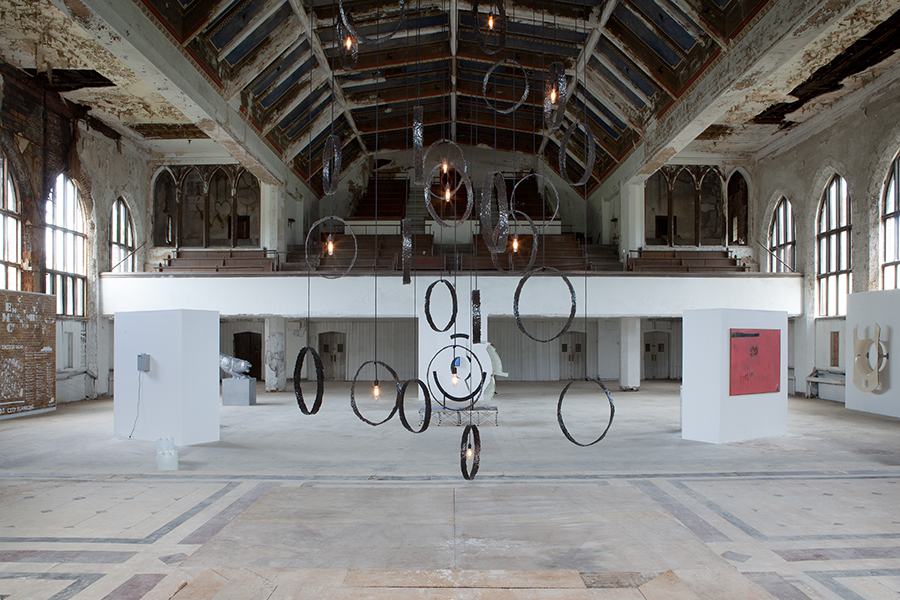
Restoring the enormous 1919 Woods Cathedral in Detroit was a labour of love for its owner, gallerist Paul Johnson. Since scooping up the decaying structure two years ago, he has spent more than $250,000 in resurrecting the building as a cultural venue.
3. WWII bunker homes, Hamburg
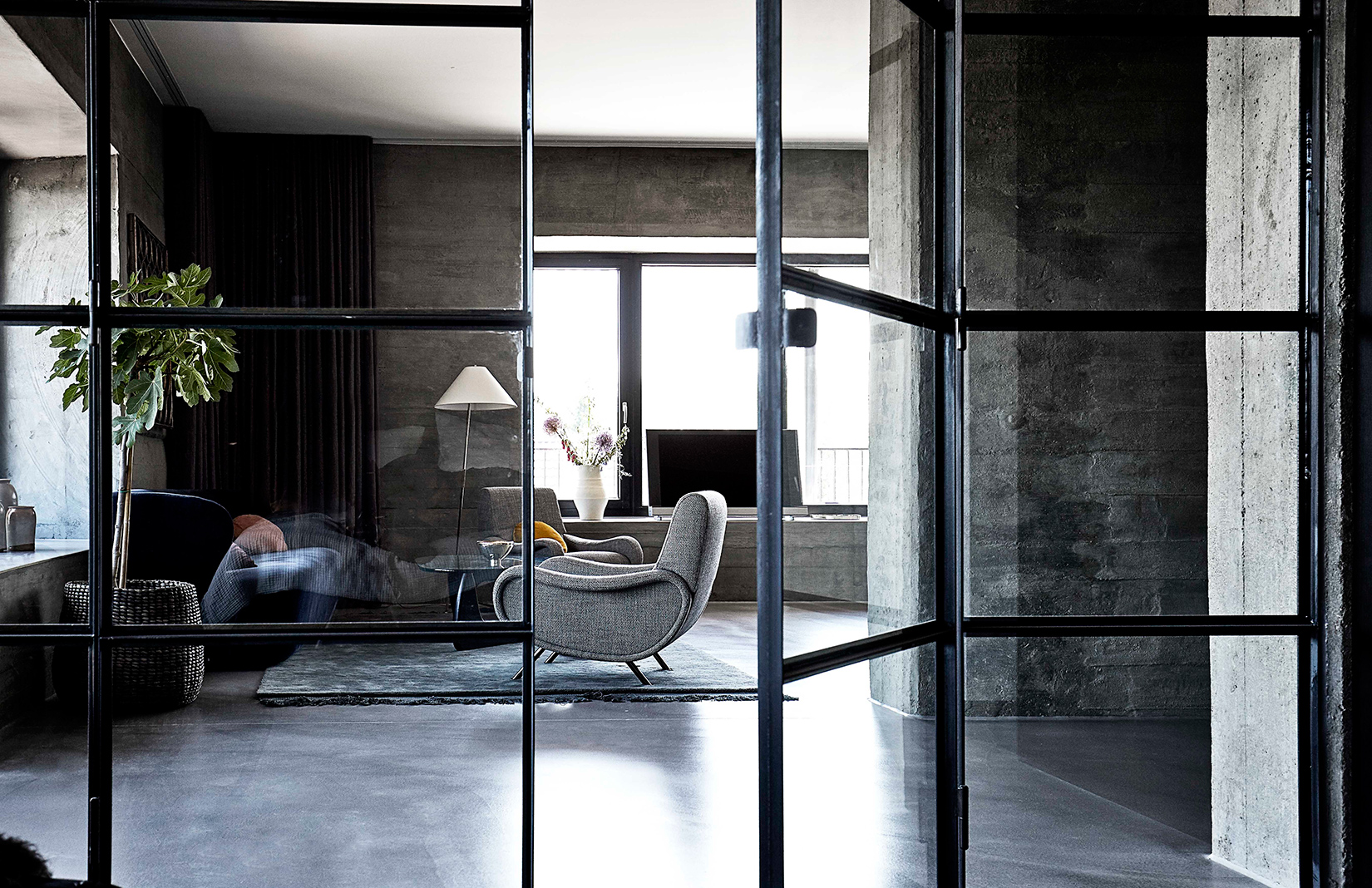
This loft in Hamburg started life as an air raid shelter for a children’s hospital during WWII. Architecture practice Stephen Williams Associates was tasked with converting the concrete structure into civilian use, stripping it back to its bones and introducing floor-to-ceiling windows to flood its cavernous spaces with natural light. You can rent the fourth floor apartment overlooking the harbour – and new culture hub, Elbphilharmonie – from March 2017.
4. Gucci’s aeronautical HQ, Milan
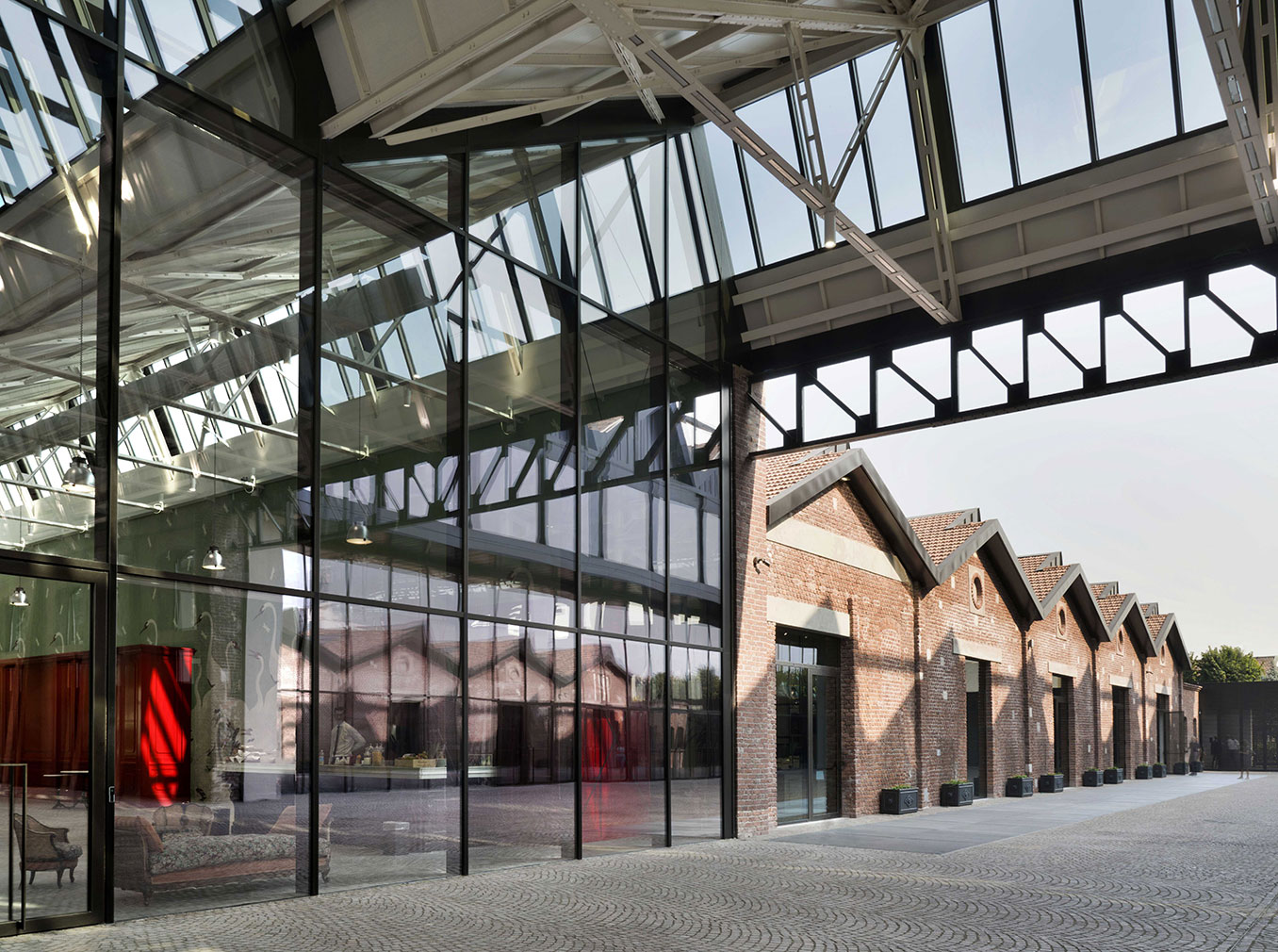
Gucci marked September’s Milan Fashion Week in style, opening of its new HQ in an old aeronautical factory in Forlanini. Milanese studio Piuarch masterminded the adaptive reuse of the 1915 complex – called the ‘Caproni’ buildings – turning them into offices, showrooms, and photography studios for the fashion house.
5. New Lab at Brooklyn Navy Yard, New York
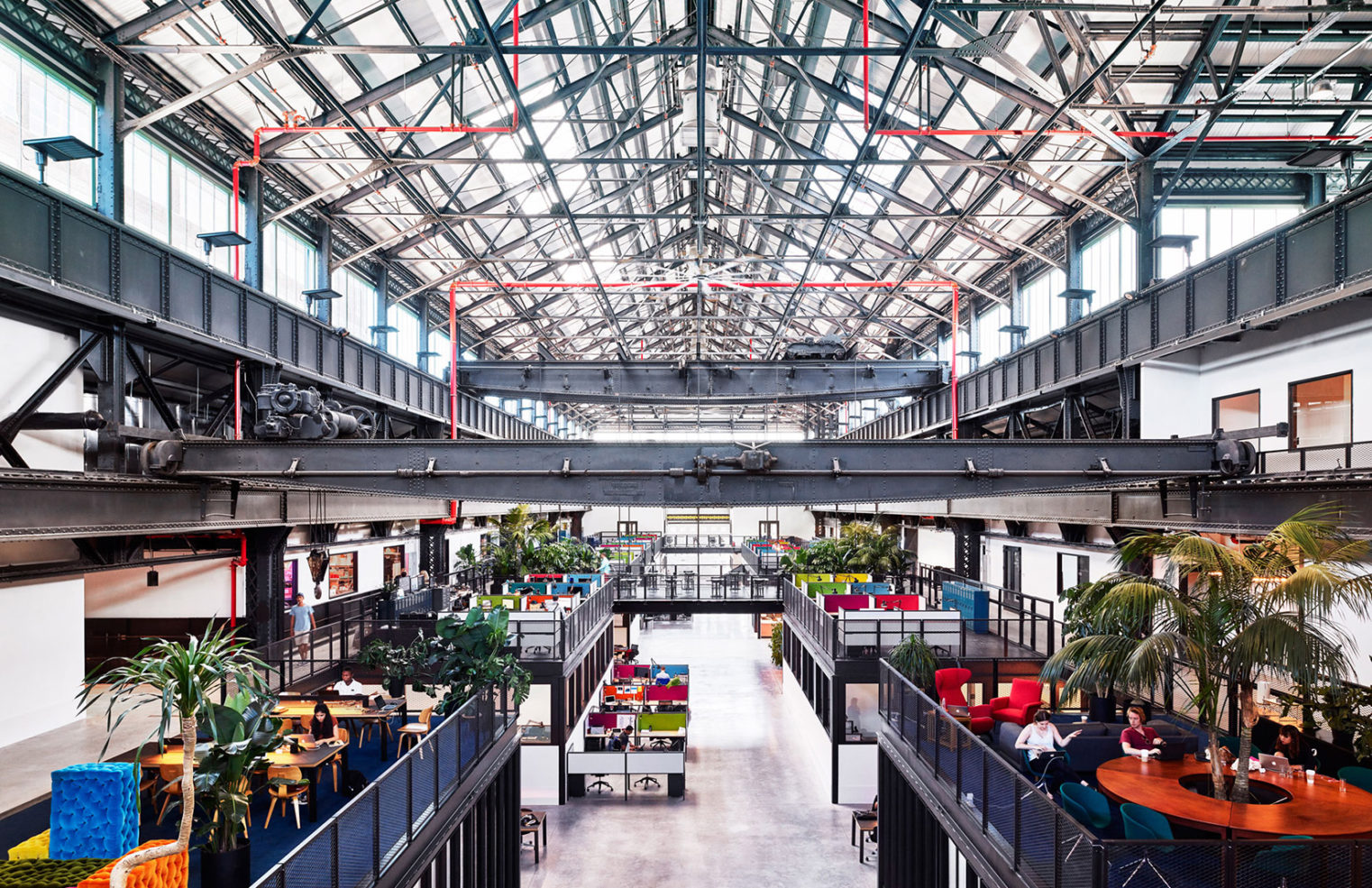
New York’s Brooklyn Navy Yard – used to build US ships during both world wars – opened as an innovation and technology hub in August. Marvel Architects, together with developer Macro Sea, spent five years on the adaptive reuse project of the 50,000 sq ft steel structure.
6. Green Rooms hotel for artists, London
Green Rooms, London’s first hotel designed specifically for artists, sits within a disused Art Deco building in Wood Green. The 1934 structure was originally built as the HQ for The North Metropolitan Power and Electricity Company, before architects SODA were tasked with transforming it into a mixed hotel and hostel. The old boardroom is now an exhibition and performance space.
7. Royal Bank Tower, Montreal
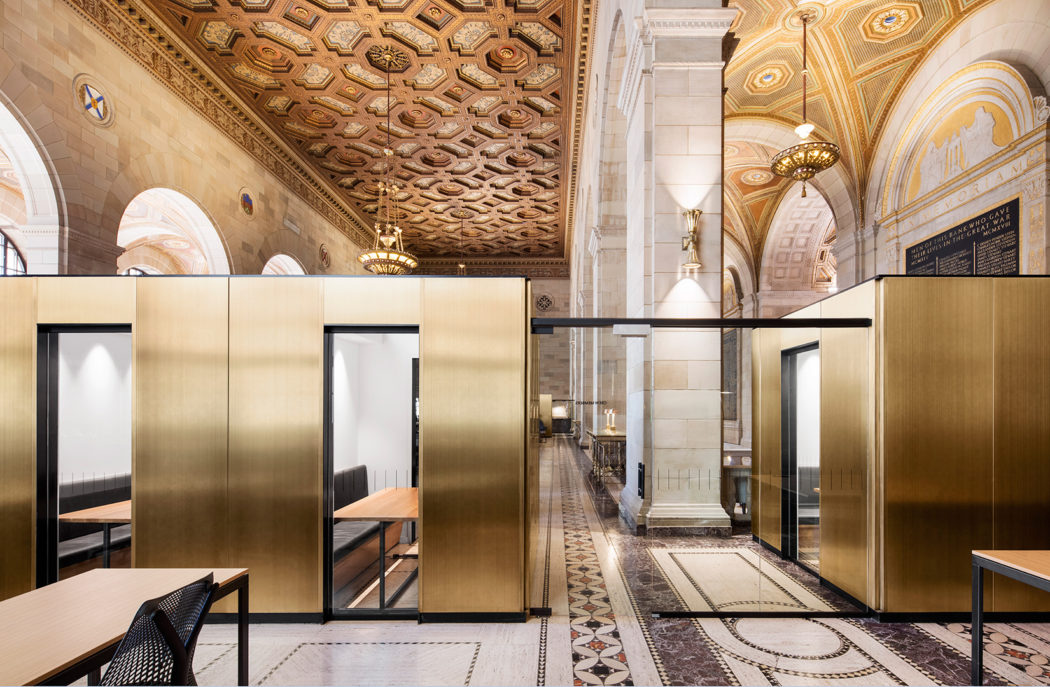
Start-up coworking space Crew Collective has taken over Montreal’s formerly abandoned Royal Bank tower. Architect Henri Cleinge was charged with repurposing the 1928 building – which was once Canada’s tallest building – and creating workspaces, a café and an HQ for Crew Collective inside its Neoclassical opulent shell.






















