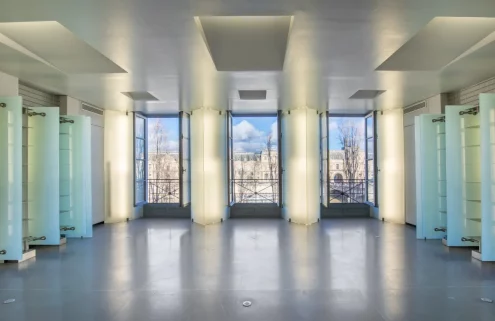Corrugated doors lead into this vast live/work warehouse in east London’s Lea Bridge, designed for a musician and a photographer.

Photography: The Modern House

Photography: The Modern House

Photography: The Modern House

Photography: The Modern House

Photography: The Modern House

Photography: The Modern House

Photography: The Modern House

Photography: The Modern House
The 2,200 sq ft warehouse – on the market via The Modern House for £1.35m – sits on a trading estate, and unfurls across three levels. Glass panels are set into its wooden floors to help light flow from the skylight roof down into the depths of the London property.
Bi-folding doors divide the open plan ground floor, which is used as a library and creative studio and features concrete floors and built-in storage. From here, a steel staircase leads up to the main living space above, which is decked out with salvaged wood and white-washed brick, while a mezzanine sleeping loft overlooks the living room.





Read next: See inside a secret garden house in London’s Hackney























