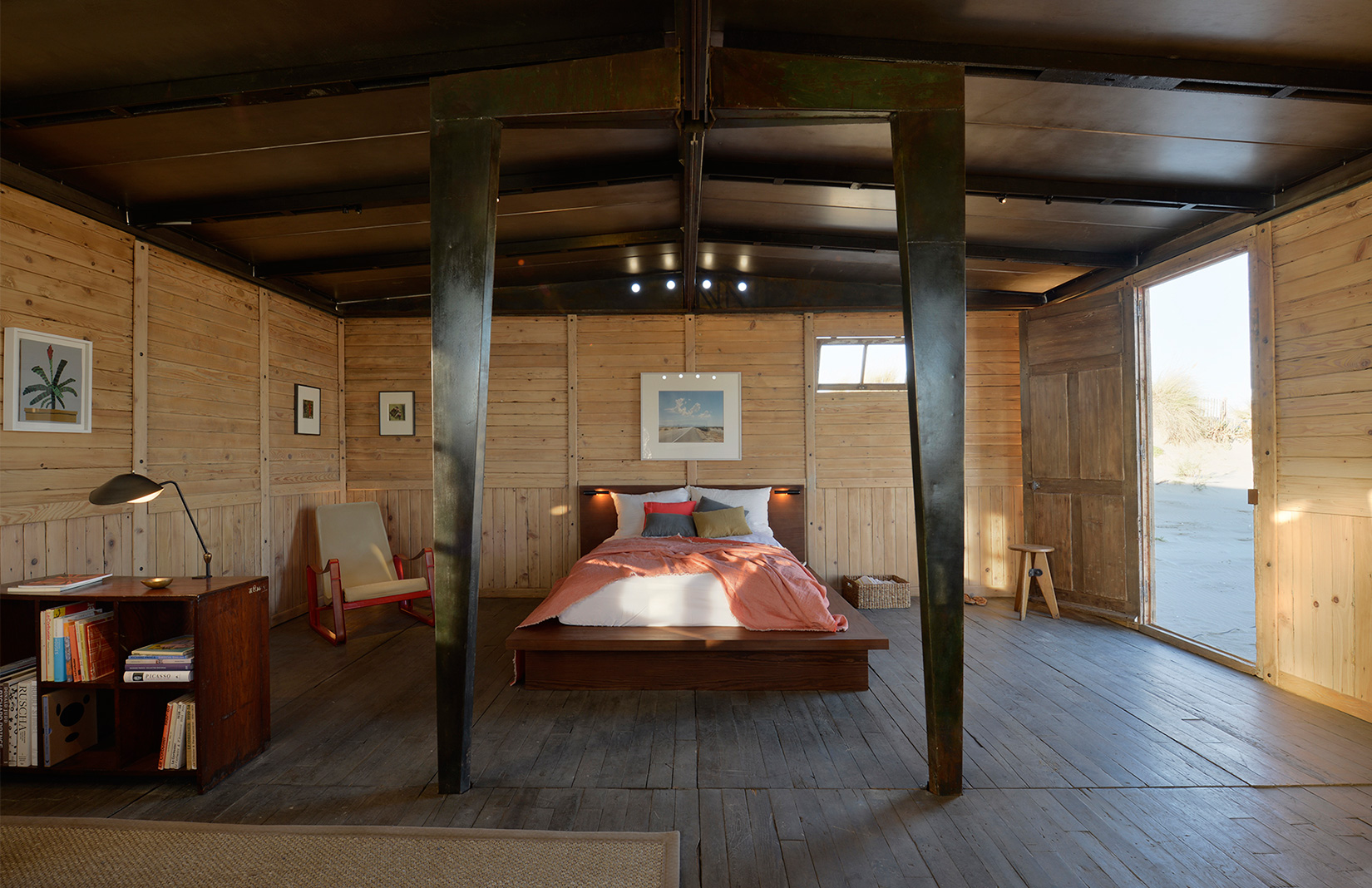The zeitgeist has spoken, and cabins are the architecture of the moment.
But while it may feel like the vogue for cosy cabins beside Canadian lakes or hidden in Minnesota forests was created only last year by Cabin Porn, there has been demand for small scale rural gems for generations.
Indeed, some of the design world’s most famous names – from Le Corbusier to Jean Prouvé – turned their hands to building bijou abodes in the 1950s, 60s and 70s, many of which are still standing. They approached cabin design with characteristic rigour, creating case studies for compact living that are just as appealing today.
Before you building your modern cabin hideaway, take a look at these midcentury architecture marvels.
Cabanon, by Le Corbusier, Côte d’Azur, France, 1951
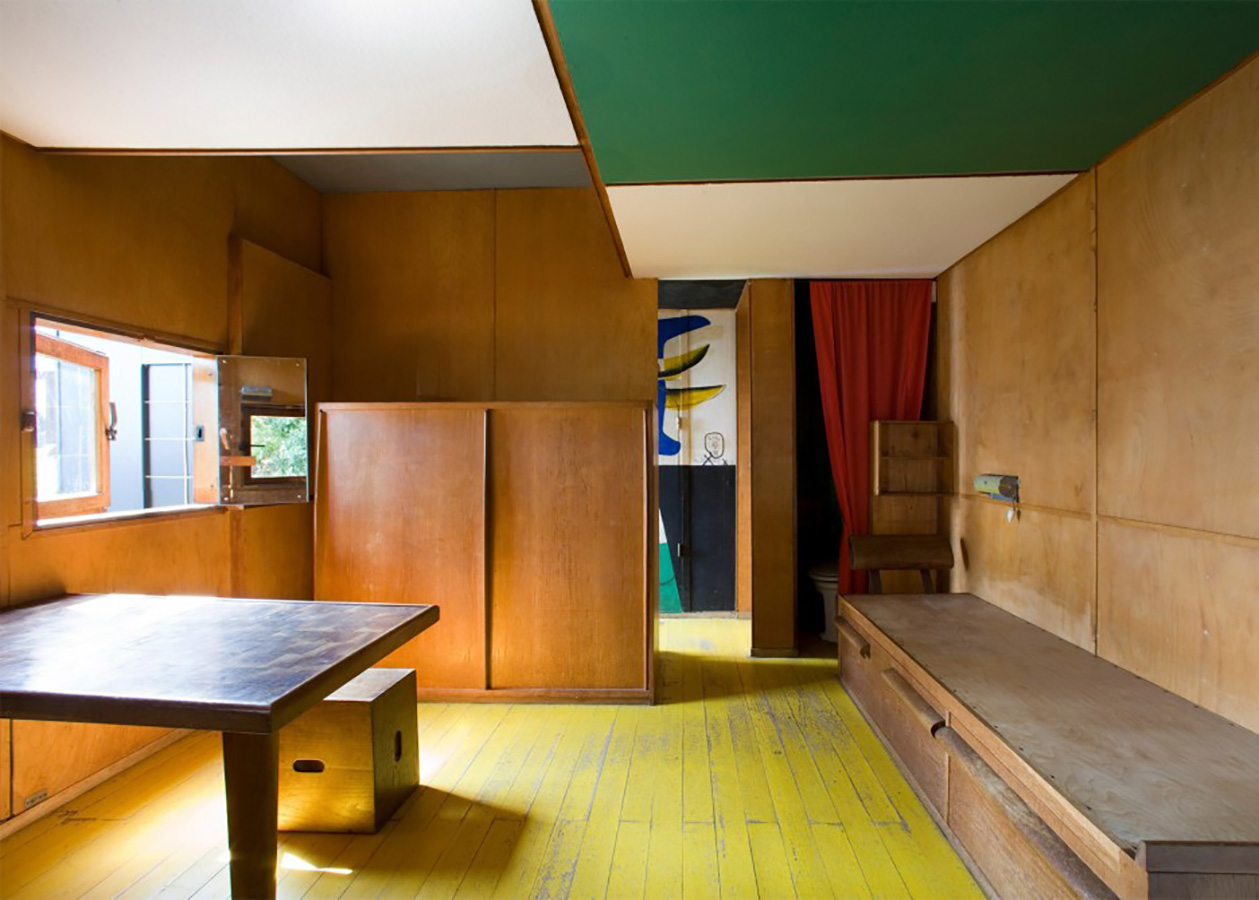
At first glance, this tiny 12ft 2” cabin on France’s Cap Martin seems not just unlike Le Corbusier’s usual work, but an active rejection of his modulor principles – less ‘machine for living’, more rustic shepherd’s hut. But look closer and the house reveals its genius.
All ceilings and walls are scaled to human proportions, while the space is expertly quartered with everything in its place – even the shutters double as mirrors and artworks.
Its architect, who spent 18 summers here, believed it to be perfect. ‘I feel so fine here… this is likely where I will breathe my last breath,’ he said – a statement that turned out to be sadly prophetic. Le Corbusier drowned in the sea in front of the Cabanon in 1965.
Jean Prouvé’s experimental prefabricated cabins, 1940s

In the years after the WWII, renowned furniture designer Jean Prouvé turned his attention to France’s housing shortage. His solution was a series of easily assembled, affordable prefabricated houses. Constructed around a patented axial frame in 6m and 8m modules, the prototype cabins were formed from just two materials – wood and steel – and could be built in a day by two people. But with government interests fixated on permanent housing, the Prouvé offerings never made it past the limited edition stage.

Today however, they are collector’s items and available for sale at Galerie Patrick Seguin. So if you don’t fancy building your own modern interpretation, you could buy one of his original cabins and assemble it in the wilderness.
Leisure House, by John Campbell, California, 1950
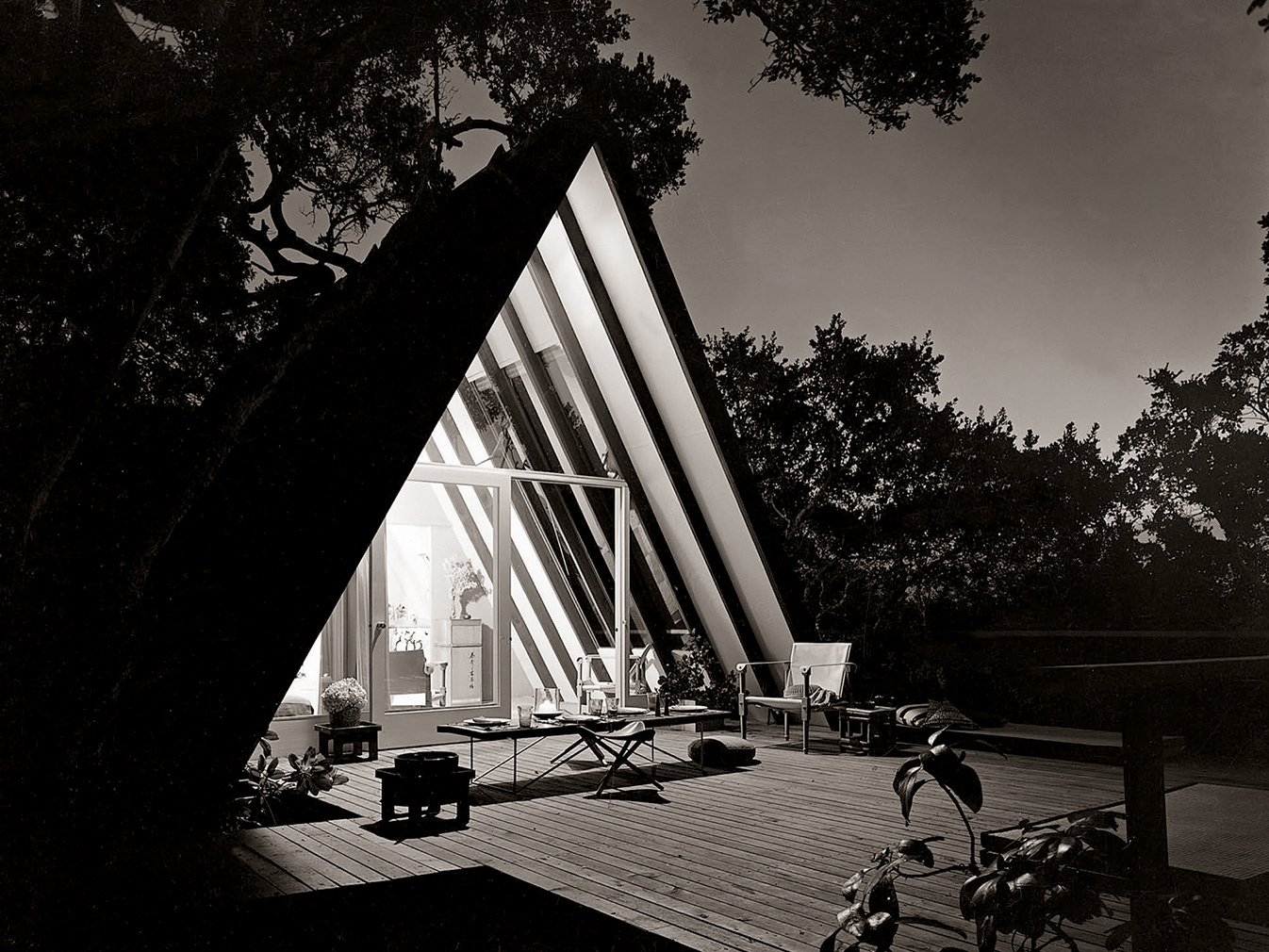
In 1950, Interiors Magazine published images of a dramatic A-frame cabin design by architect John Carden Campbell: the Leisure House. It was a sensation – finally, five years after the war, Americans had some cash to spend and the A-frame cabins offered an inexpensive option for stylish, easily erected second homes. Constructed with plywood exteriors, open-plan living spaces and mezzanine bedrooms, they offered space and modernity.
Elizabeth Reese House, by Andrew Geller, Sagaponack, New York, 1955
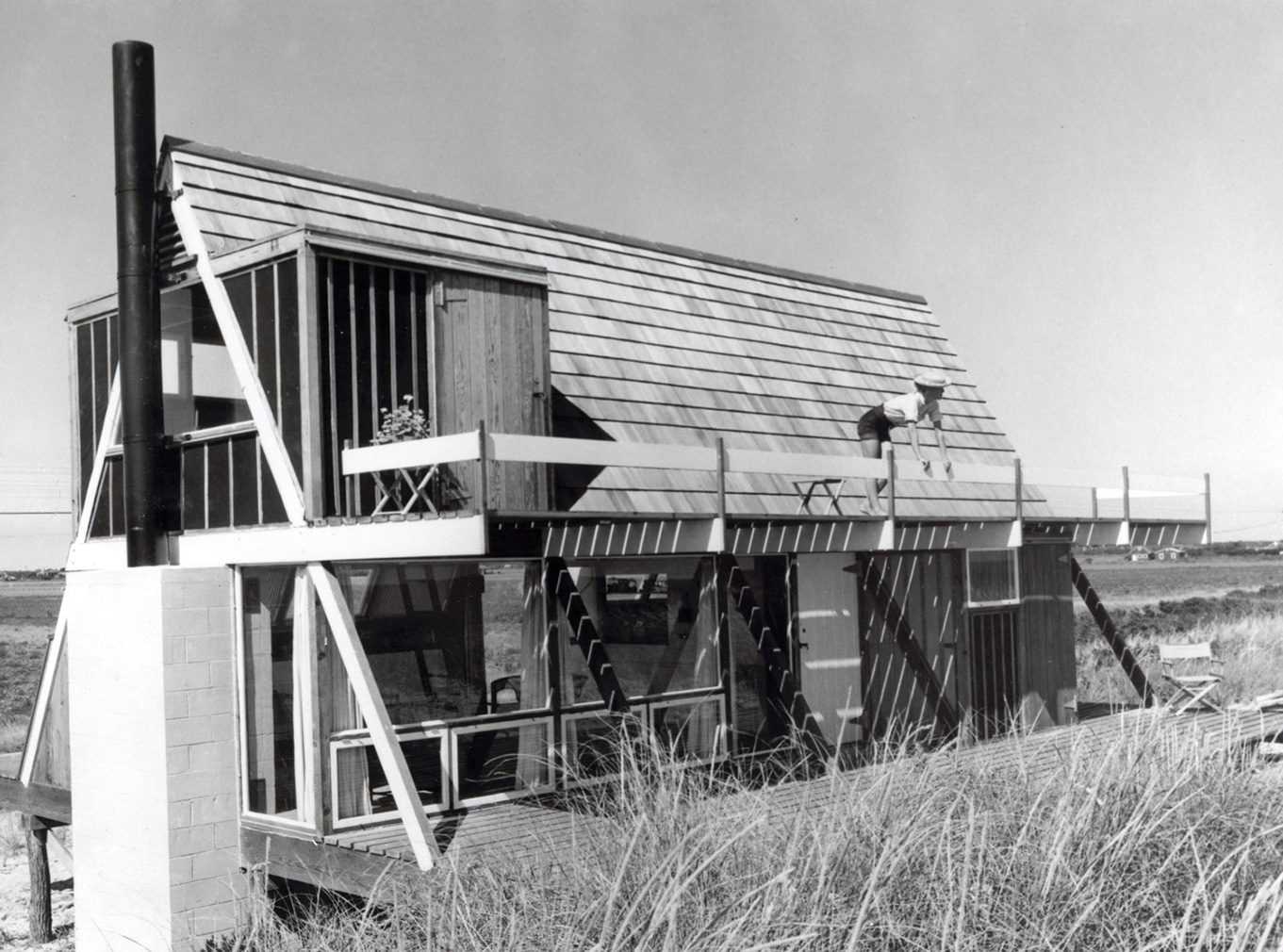
Soon after the Leisure House was built, architect Andrew Geller created an enclave of summer-use playhouses out on the Hamptons coastline, the most famous being another A-Frame cabin, the 1955 Elizabeth Reese House. This was a house created specifically for fun and relaxation, eschewing office space for cantilevered sunbathing decks and with a bedroom accessed only by a retractable ladder.

With his unconventional creations, Geller blew a gust of positivity and confidence in American design. Thanks in part to changing fashions and their inexpensive materials, very few of his cabins still stand, but their light-hearted spirit is a fundamental footnote in the story of midcentury architecture.
Duck Harbor Cottage, by Jack Hall, Cape Cod, 1960s

Cape Cod, an idyllic peninsula hanging off the side of Massachusetts, is a honeypot for architecture fans. Hidden among the trees, near the kettle holes, there is a community of 100 modernist homes and cabins built by some of the biggest names in mid-century architecture, including Walter Gropius, Marcel Breuer and Paul Weidlinger.
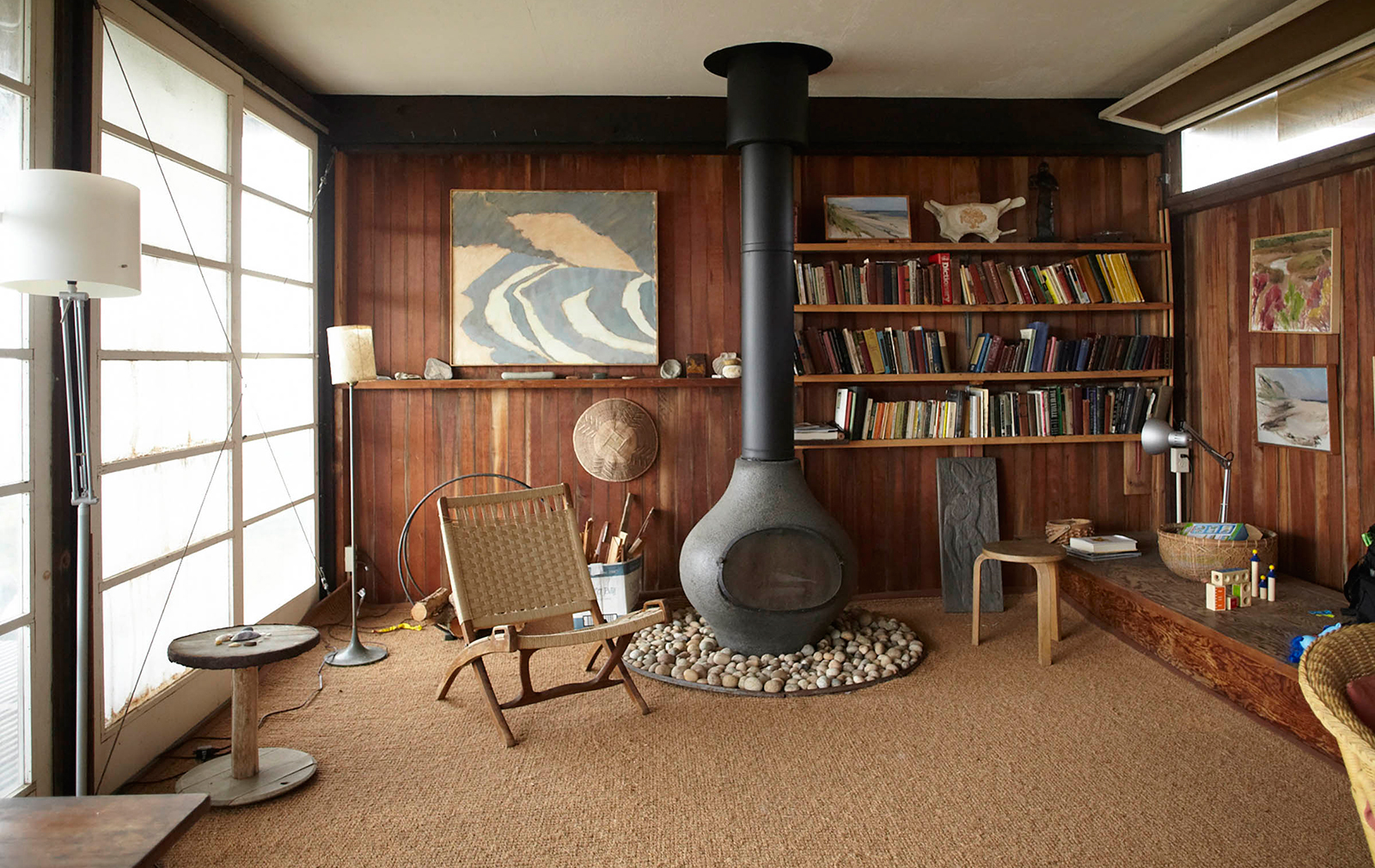
Duck Harbour Cottage, built by Jack Hall for magazine editor Robert Hatch in the 1960s, is one of these treasures. Constructed from a matrix of cubes with breathtaking views over the water, it has been lovingly restored with its original furniture.
Hall’s cabin is available to rent via The Modern House, so you can test it out before commissioning a contemporary interpretation.
The Wood House, by Roy S Johnson and Stanley Torkleson, Westchester, New York, 1950

When Carla and Niall Maher first bought their house in upstate New York in 2012, they felt happy with what they had. The discovery of the house’s original plans and a 1954 interiors book featuring it in its heyday soon transformed their ambitions, however – and they decided to restore the large cabin to its midcentury design glory, documenting their experiences on Instagram.

Stripping back the ceiling revealed the original cedar, while the front door is the same dirty red that once covered the whole building. The couple restored the interiors, sourcing original pieces of midcentury furniture such as a pair of Hans Wegner Papa Bear chairs, Alvar Aalto’s 1954 Floor Lamp A810 and an Eames Hang It All. Four years on, they have created a stunning tribute to the joys of midcentury cabin life. As Carla Maher told Remodelista, ‘We didn’t set out to buy a house to restore, but we felt compelled to bring back what had been.’
Her instagram provides all the fodder you need to inspire your own midcentury-style cabin in the woods.
The Blunk House, by JB Blunk, Marin County, 1974
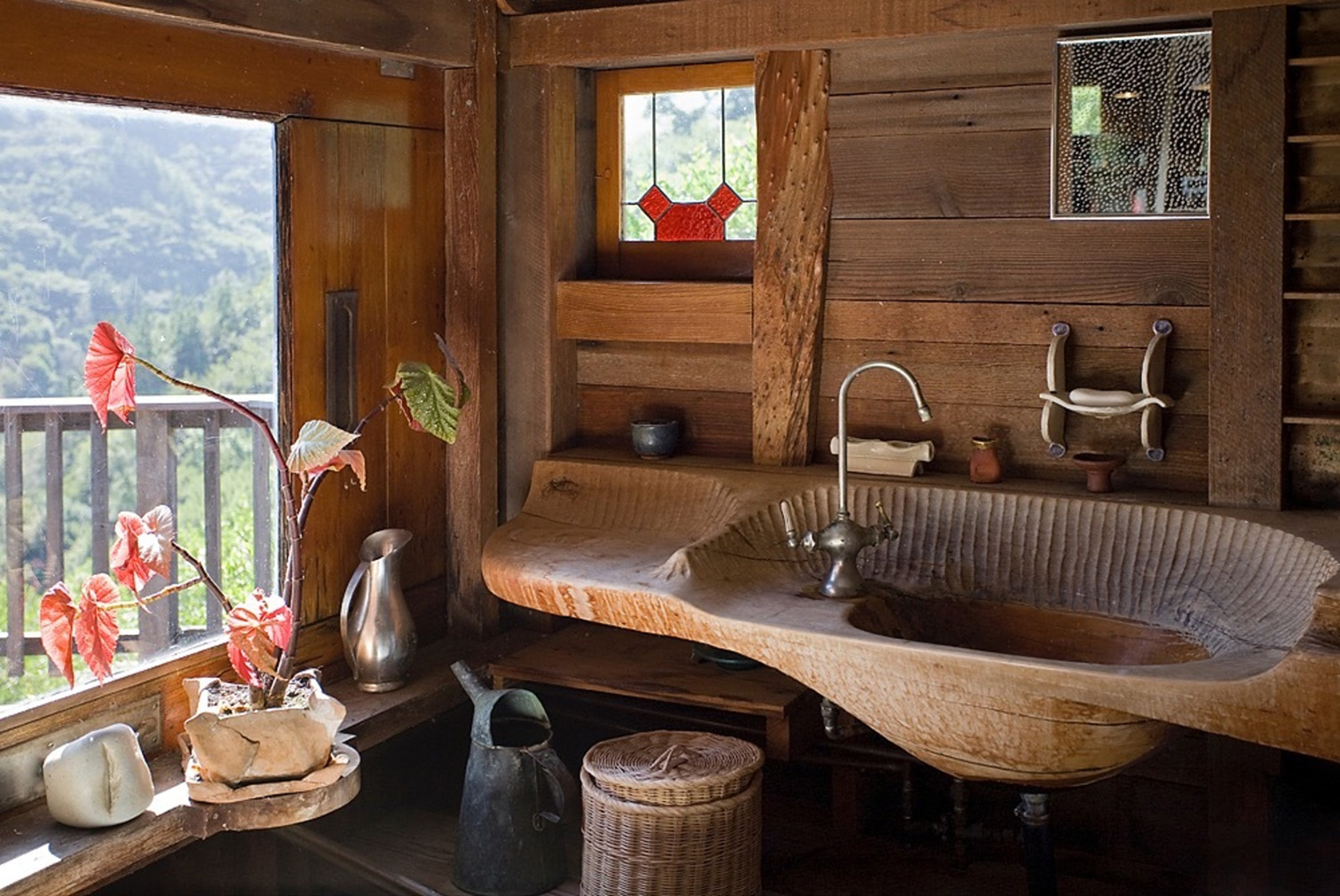
T Magazine describes JB Blunk’s Californian cabin – overlooking Tomales Bay in California – as ‘no less than one artist’s architectural treatise on how to live’. The sculptor built the open-plan cabin entirely by hand, from hunks of redwood. Every detail has Blunk’s mark on it – from the bathroom sink he carved from a block of cypress and the door handles made from melted wine pulls to the totemic sculptures that guard the entrance and the ceramics in the kitchen.
Since his death in 2002, Blunk House has continued to evolve. ‘JB never wanted it to become a precious place,’ said his widow Christine Nielson, a weaver and textile artist. ‘It was really important to him that there was ongoing activity and creative production here.’
The house and Blunk’s archive of work is now under the care of his daughter Mariah Nielson, a design curator and writer.




