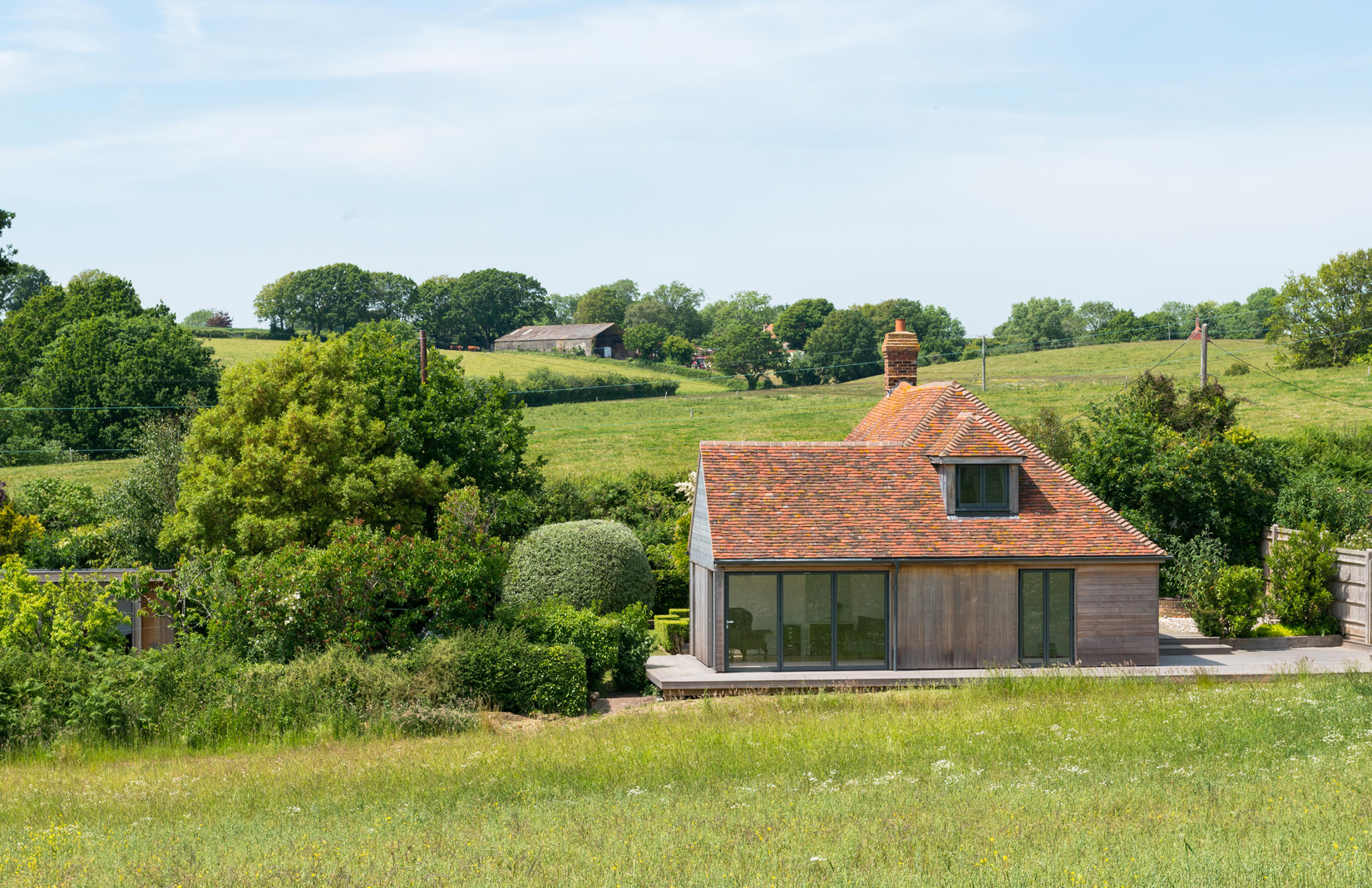It takes a bold person to buy a 1930s reservoir and try to turn it into a home. Or to commission a glass and steel box in the heart of conservative Oxfordshire. But the Brits are getting braver. Country living is no longer just about thatched cottages, Georgian piles and barn conversions. Undaunted by the country’s strict planning laws, people are dreaming big and finding the architects with the vision to match their ambitions. This crop of rural houses on the market – all built within the last 15 years – is a case in point. The UK’s countryside vernacular is getting a confident rethink.

Harrietsham, Kent
£2.45m
Dinos Chapman’s rural idyll was never going to be traditional. The artist and knitwear designer Tiphaine de Lussy worked with Brinkworth Design to excavate this concrete former reservoir – decommissioned in the 1980s – in Kent and transform it into a contemporary living space, crowned by a steel and glass pavilion.
‘Brinkworth’s architectural intervention embraces the given context by dissecting and inserting spaces within the gridded bays,’ wrote the practice’s Kevin Brennan. Bedrooms at the back of the building face onto a lap pool, while the open-plan living spaces look over sweeping rural scenes. Added Chapman: ‘No sooner had we finished this one than I wanted to build another one, because I think this is a little too conventional… This is fantastic – but I would like to push it even further.’ We look forward to seeing what comes next…
Via Modern House

Harrietsham, Kent
£2.45m

Harrietsham, Kent
£2.45m
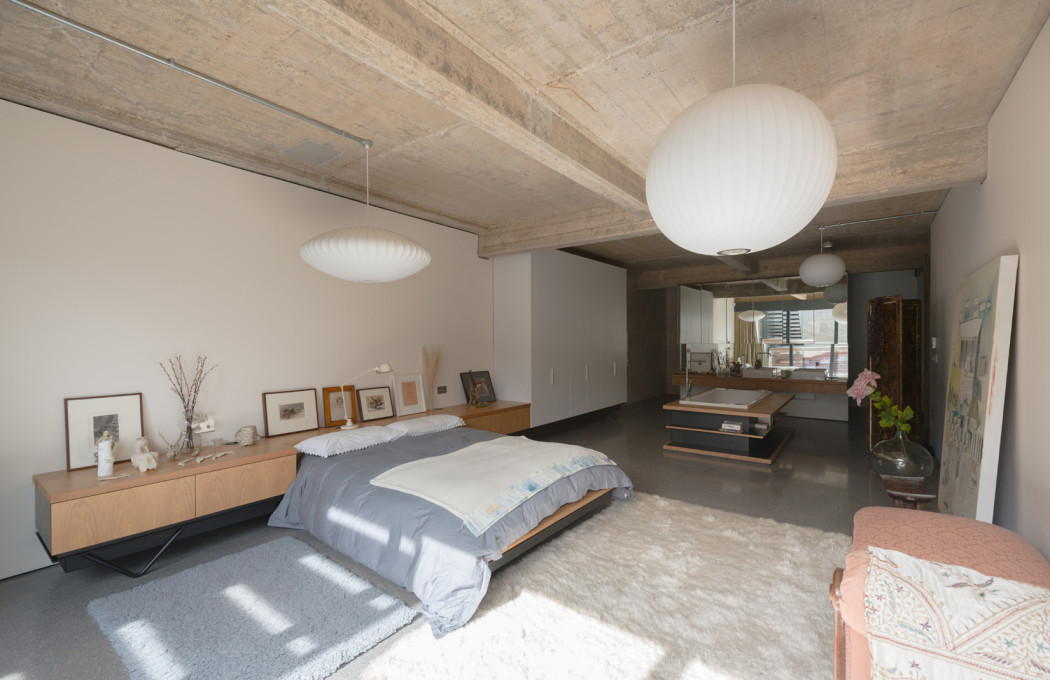
Harrietsham, Kent
£2.45m
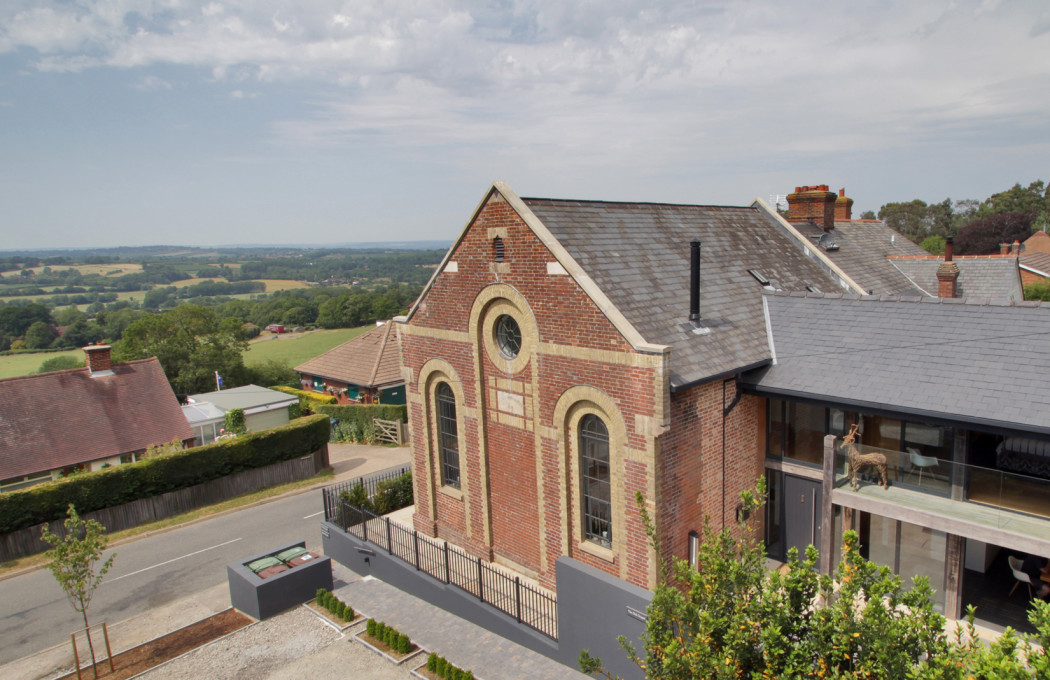
Cranbrook, Kent
£875,000
Built in 1878, the Old Chapel started life as a Methodist Church for the village of Goudhurst, and was used as a school during WWII. After its congregation dwindled, it was converted into a 4-bedroom private home in 2010 and has been completely refitted by its current owners with the addition of a modern glass extension to the rear.
Mixing reclaimed and smart-home technology, the house has been designed with entertaining in mind: the kitchen/dining area folds out onto a private courtyard fitted with a state-of-the-art Sonos Multimedia Audio system complete with indoor and outdoor speakers. Inside, the nave has been reconfigured as a dual-aspect living room with views over the Cranbrook countryside.
Via Savills
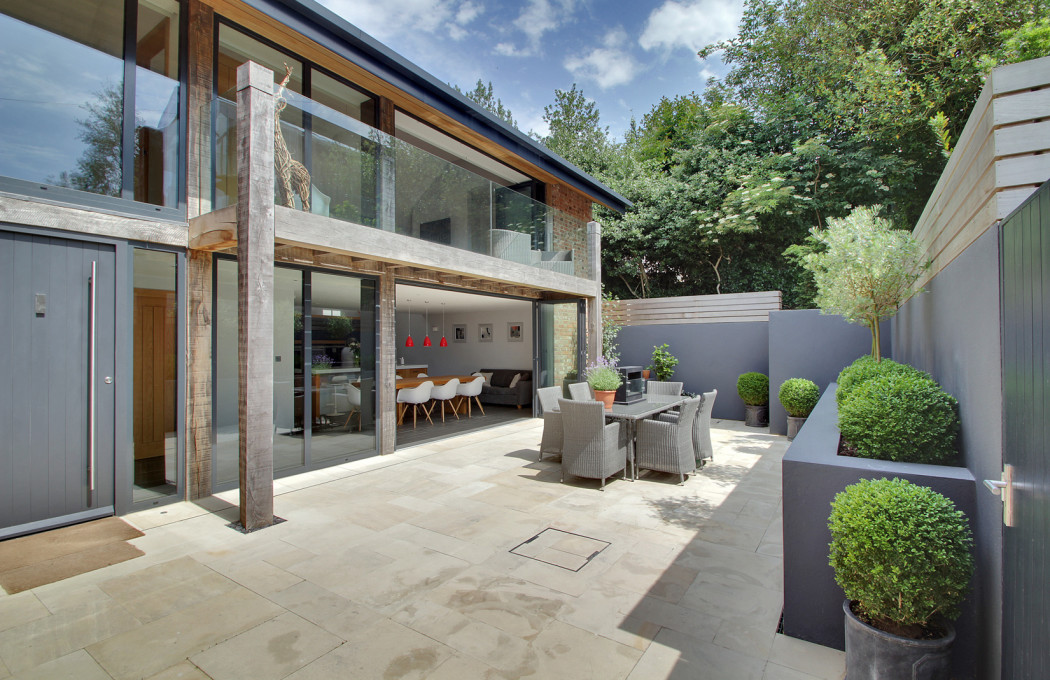
Cranbrook, Kent
£875,000
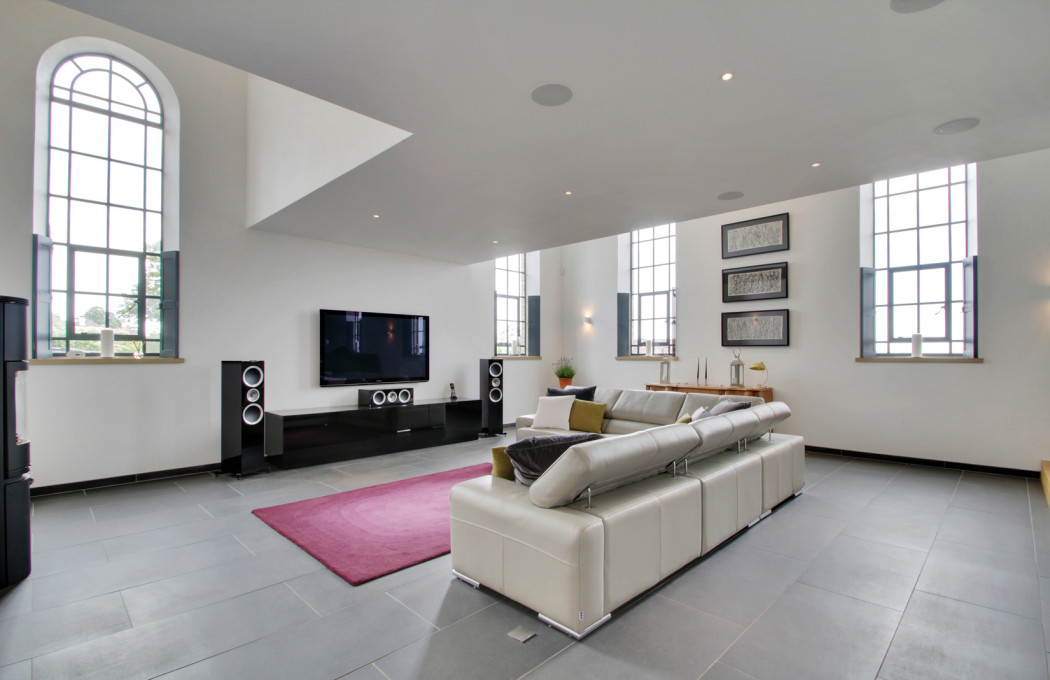
Cranbrook, Kent
£875,000
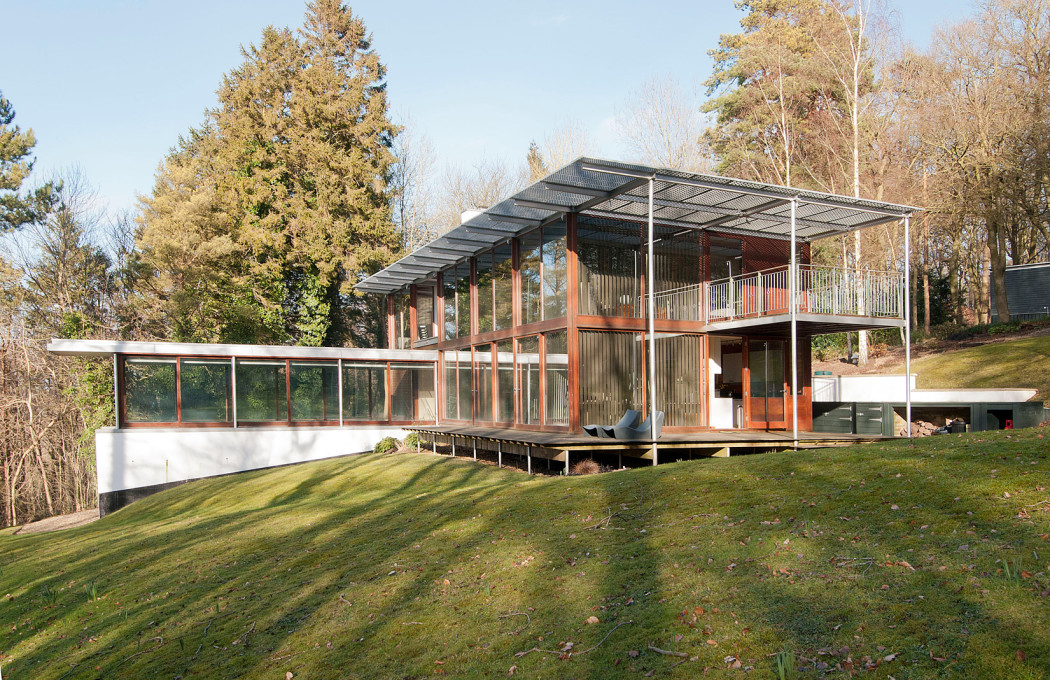
Chinnor, Oxfordshire
£2.25m
The brief for Jacob’s Ladder was simple: ‘It should not draw excessive attention to itself. It should be a simple house – a frame for the surrounding woodlands,’ wrote its designer, Niall Mclaughlan Architects. Built in 2009, the 4-bedroom, RIBA award-winning property pays homage to the modernist architecture of Mies van der Rohe and Charles and Ray Eames’ Californian Case Study Houses with its use of glass, steel and timber.
Evoking the playfulness of a treehouse, Jacob’s Ladder is accessed from a bridge to its first floor, where views of the Oxfordshire countryside can be enjoyed from its cedar deck. Inside, beech floors – sourced from the property’s own 9 ½ acre woodland – continue the building’s dialogue with its surroundings, while large windows frame the views.
Via Savills
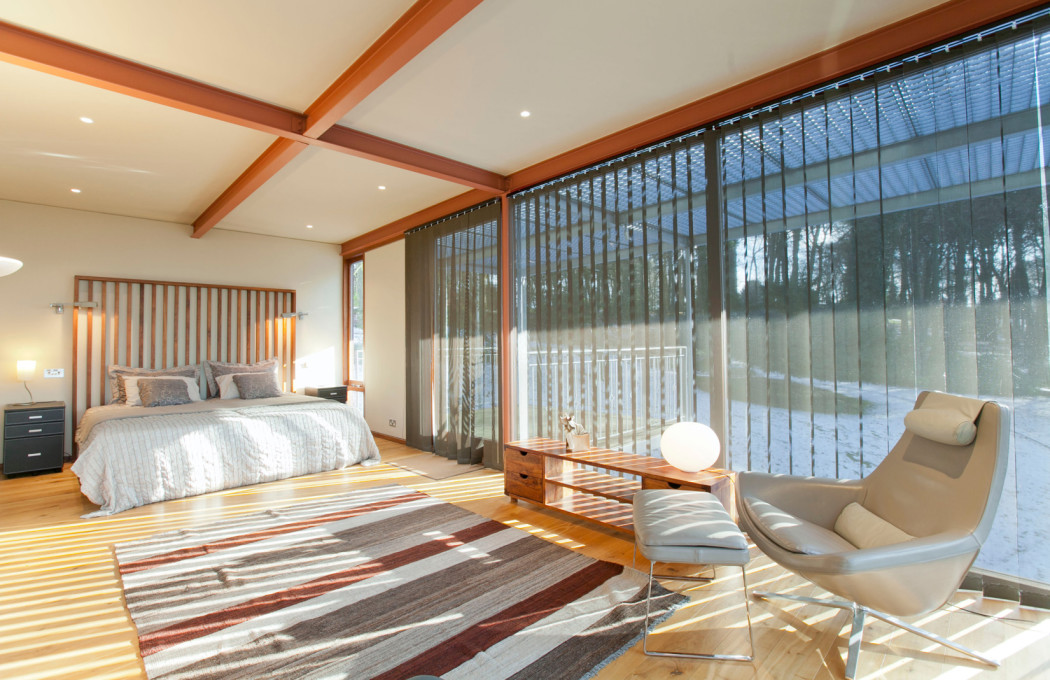
Chinnor, Oxfordshire
£2.25m
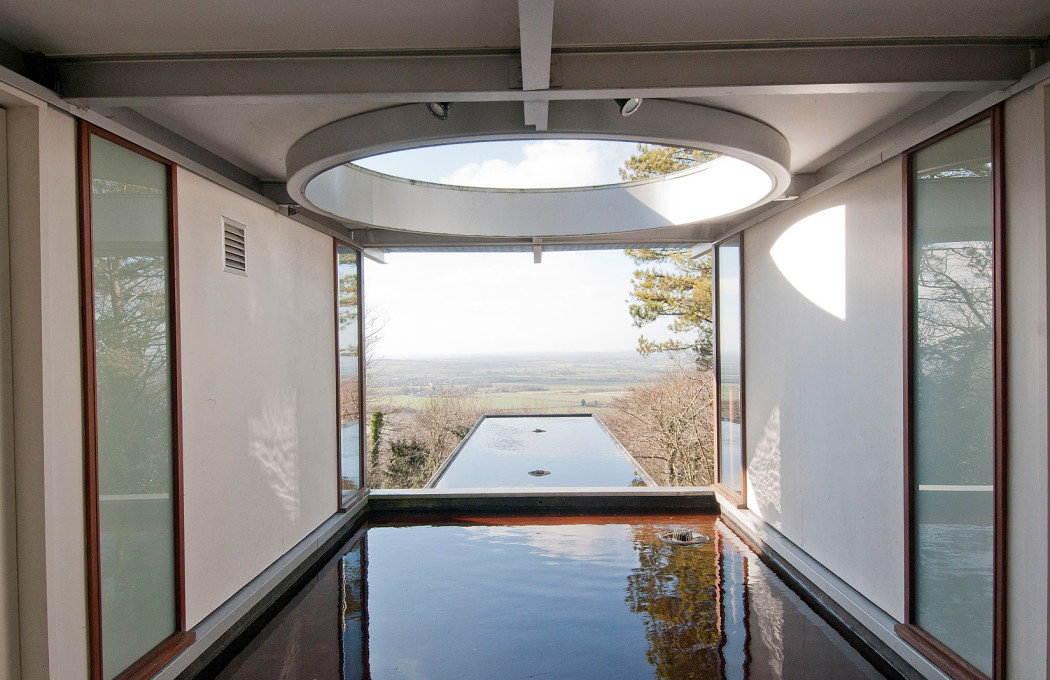
Chinnor, Oxfordshire
£2.25m
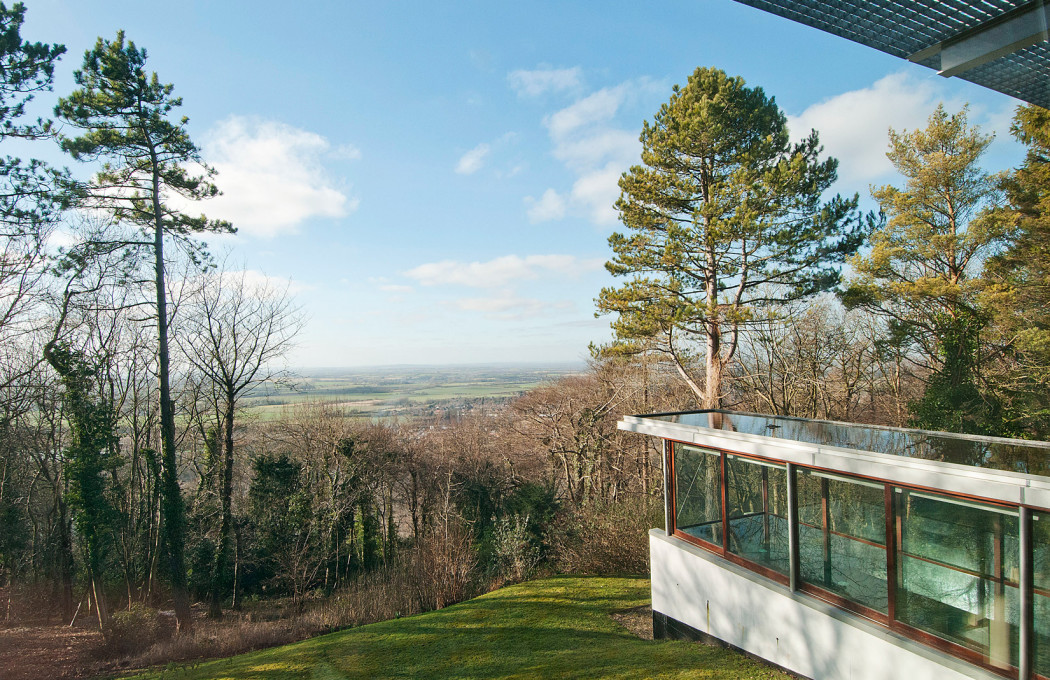
Chinnor, Oxfordshire
£2.25m
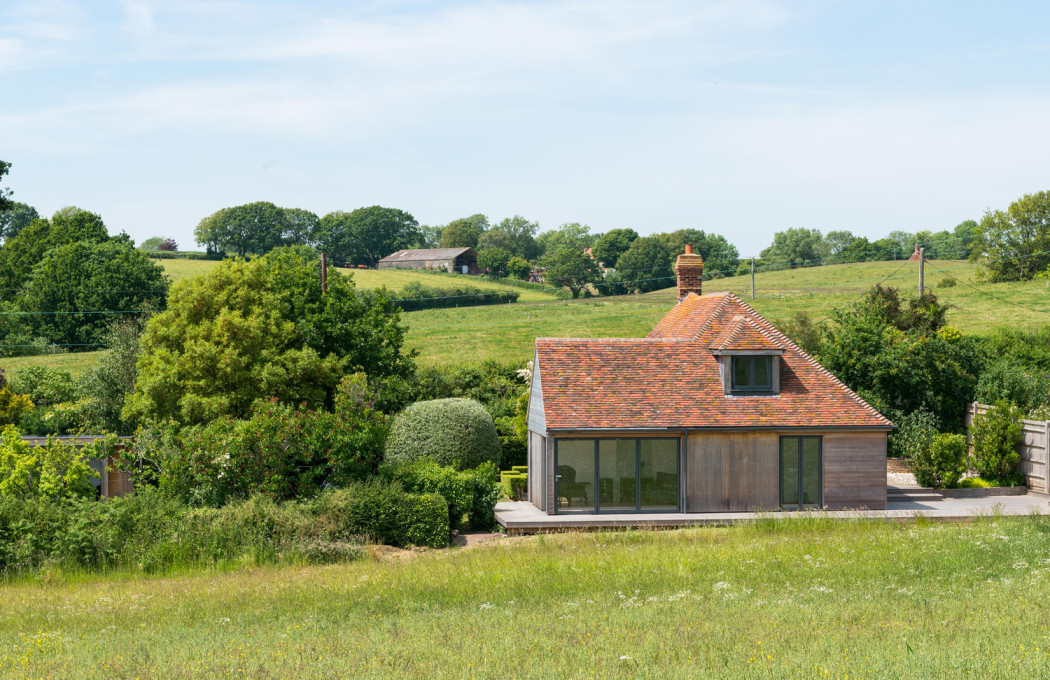
Hooe, East Sussex
£710,000
Barker Shorten Architects have married old and new in exemplary fashion in Hooe. Working with the current owners, they have created a contemporary extension to a 17th-century former bakery that blends with the original building yet offers a bold counterpoint. With its crisp geometry, the vaulted living space cuts a sharp figure amid the barley fields. The three-bedroom home – located on the edge of the village – is just a few miles from the East Sussex coast.
Via Modern House
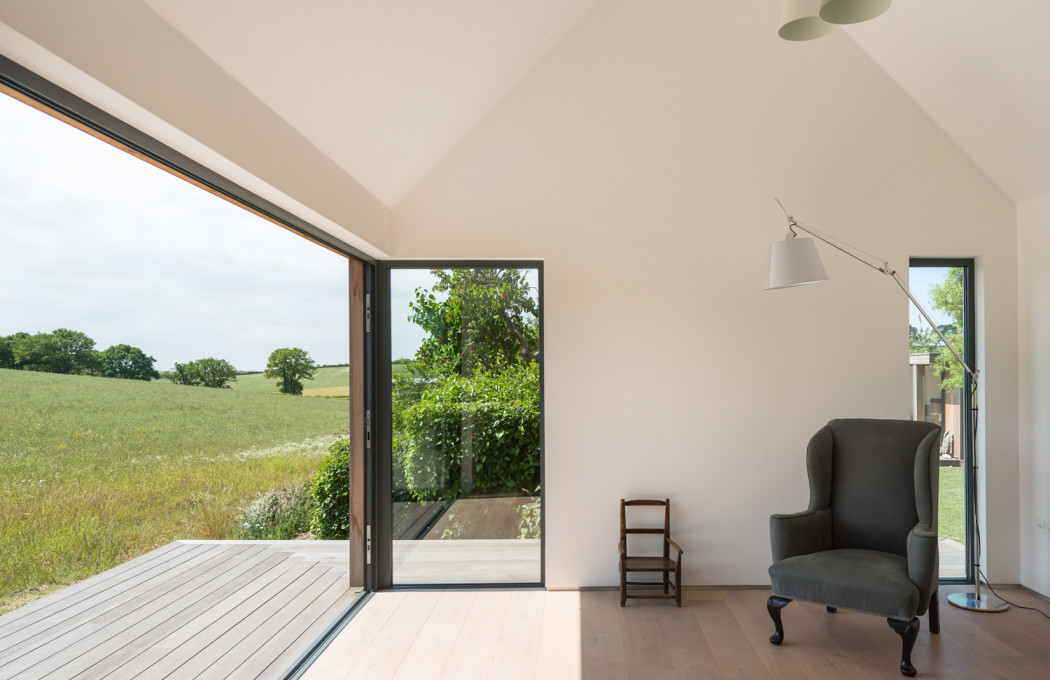
Hooe, East Sussex
£710,000
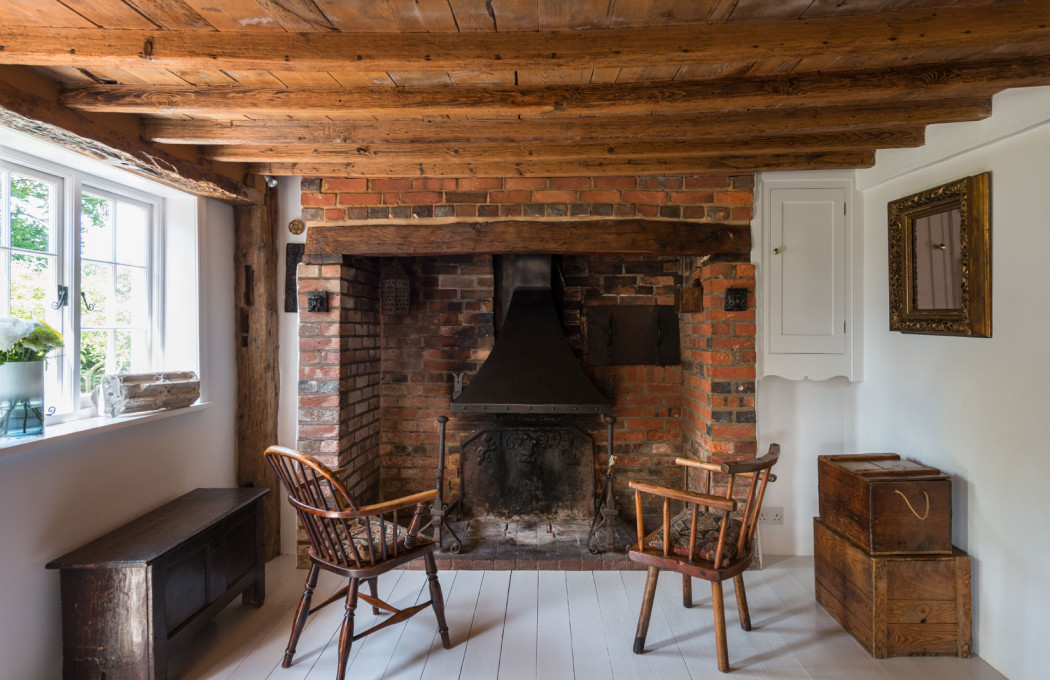
Hooe, East Sussex
£710,000
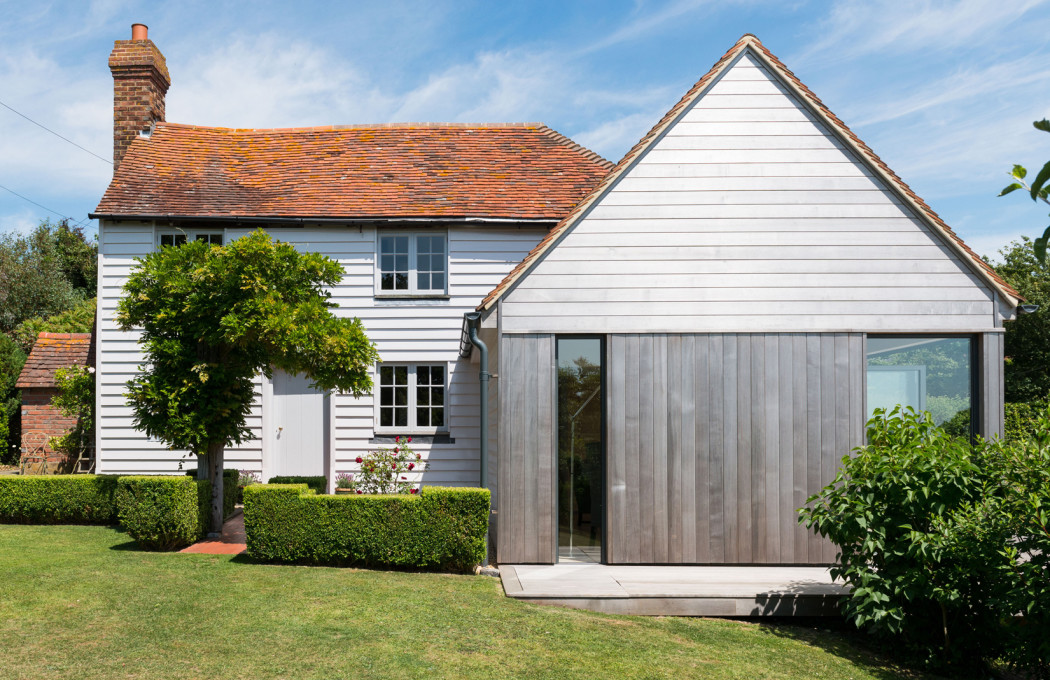
Hooe, East Sussex
£710,000
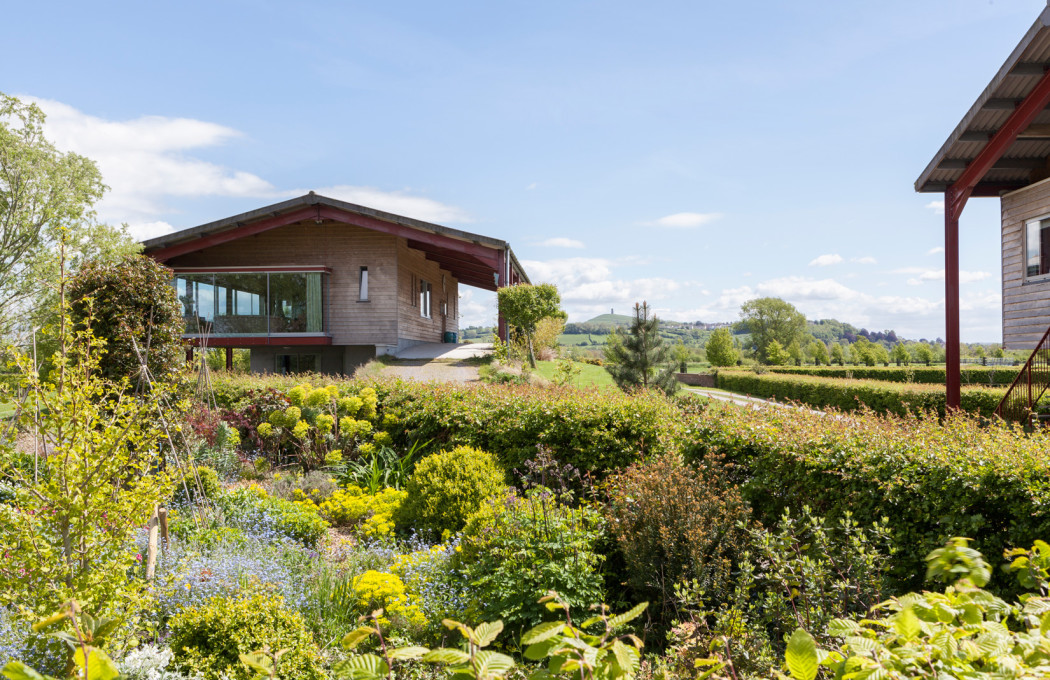
Glastonbury, Somerset
£1.95m
Architect Richard Paxton designed this modern take on a farmhouse just before his death in 2006. It sits within 112 acres of private land, and comes with a series of barns – one of which also holds guest accommodation. The house’s main living areas are suspended above ancillary rooms, maximising the pastoral views. Built with energy efficiency in mind, it incorporates high quality glazing, sheep wool insulation, and a rainwater harvesting system.
Via Knight Frank
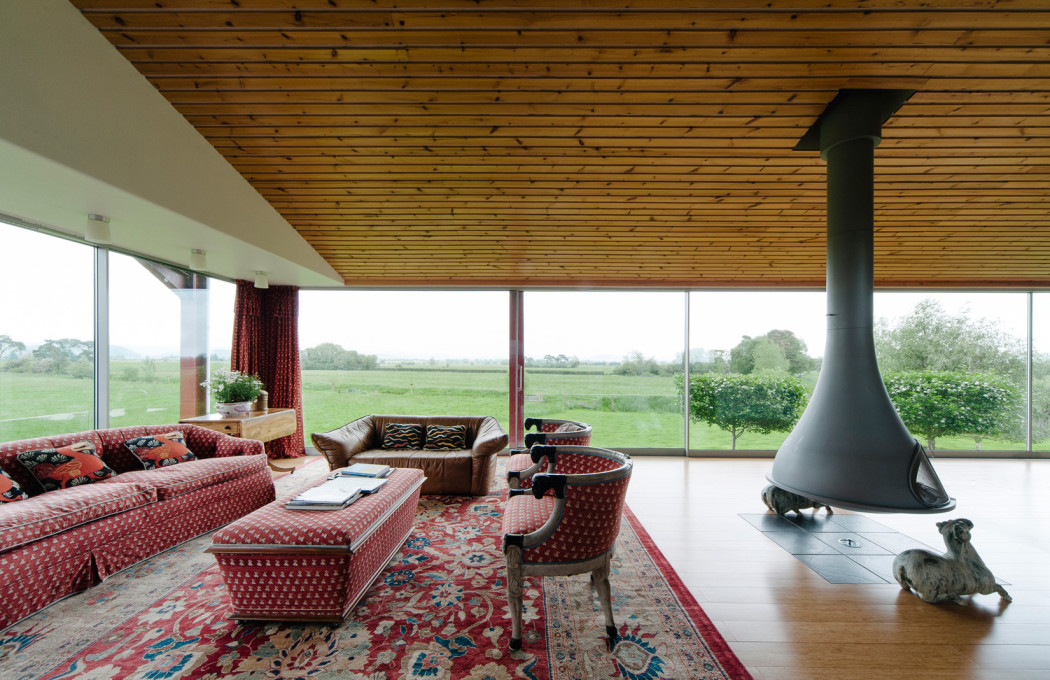
Glastonbury, Somerset
£1.95m
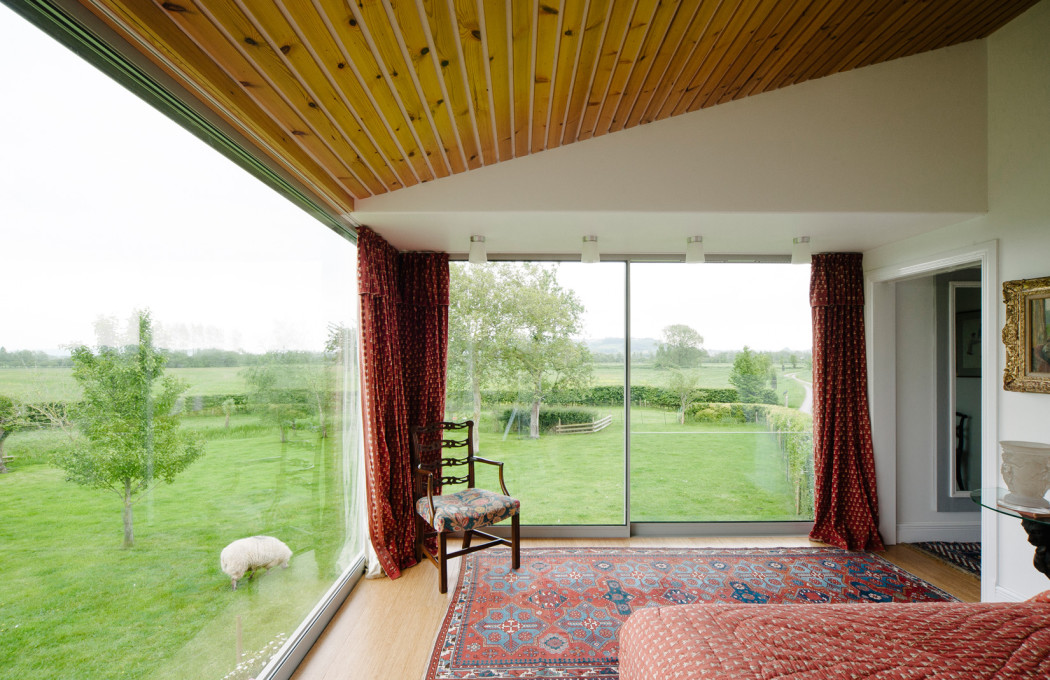
Glastonbury, Somerset
£1.95m
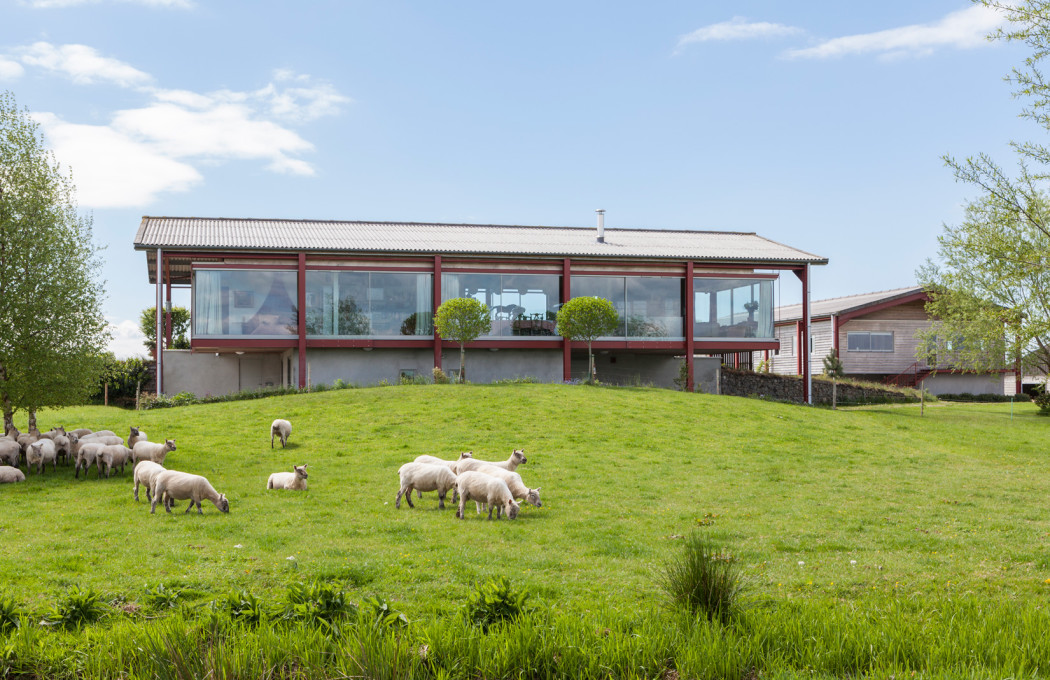
Glastonbury, Somerset
£1.95m




