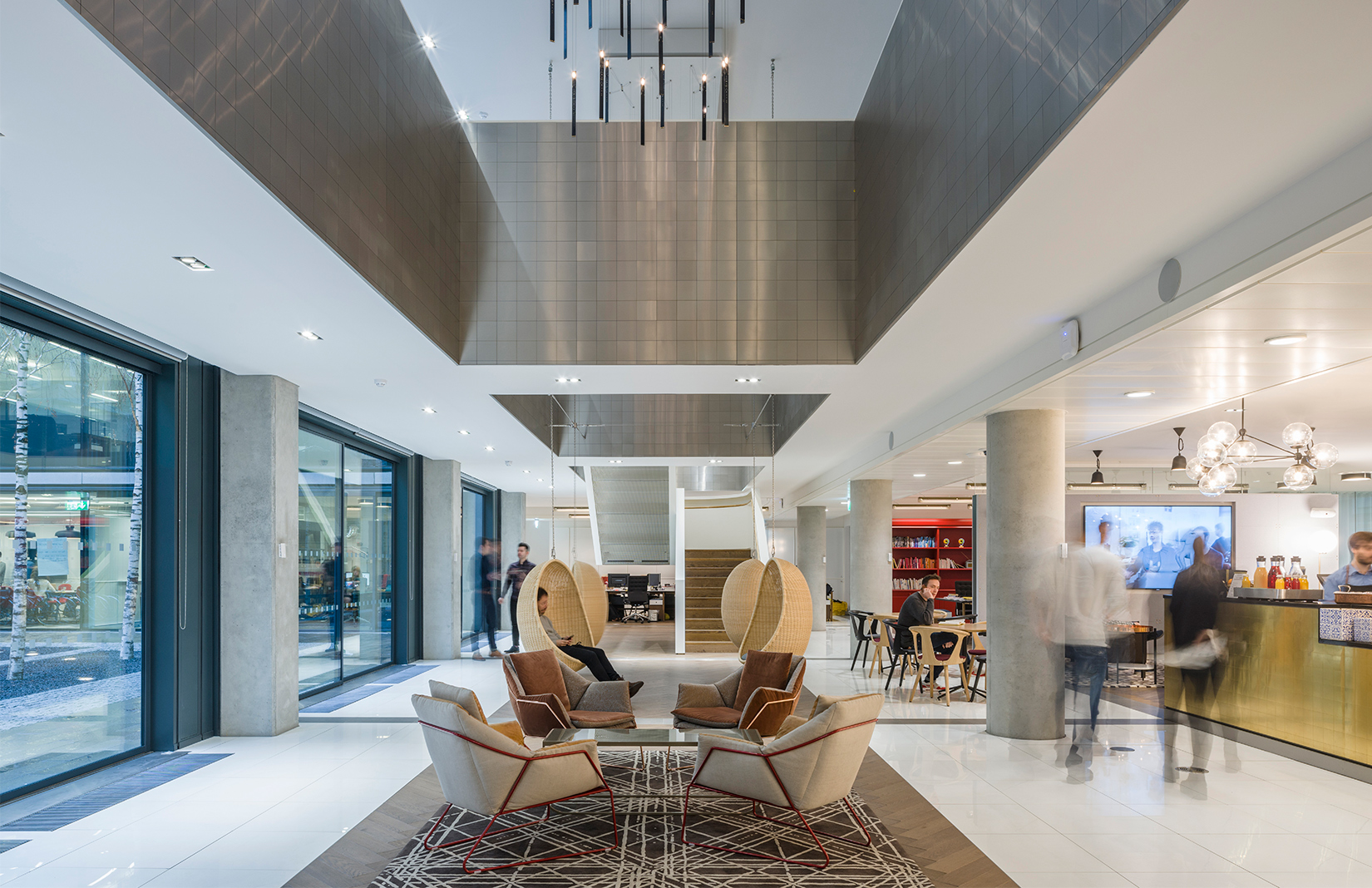
Photography: Gareth Gardner, courtesy of Saatchi & Saatchi
Advertising agency Saatchi & Saatchi is leaving London’s Fitzrovia after 40 years to take up residence in its new digs on Chancery Lane.
Jump Studios – which previously created Google’s tricked-out London and Madrid campuses – adopted the theme ‘British with a twist’ for interiors of the 100,000 sq ft workspace in the city’s Midtown.
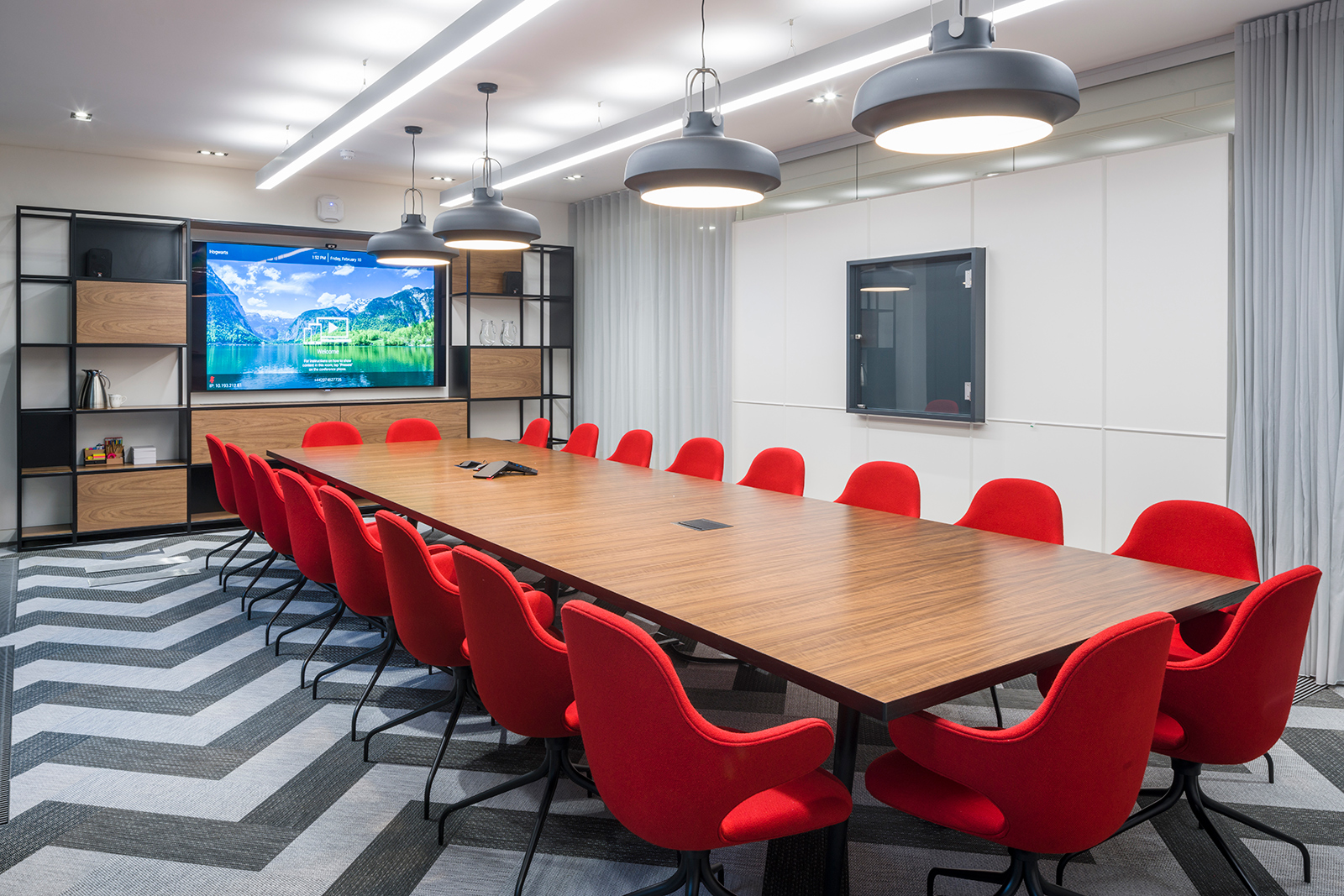
Herringbone flooring covers the agency’s boardroom, while office walls feature wainscot panelling upholstered in houndstooth cloth. Colour comes from pink breakout booths and a glistening brass-tiled bar which takes up prime position in the reception.
‘Saatchi & Saatchi wanted guests to feel as if they are stepping directly into the agency, not a holding reception before the real thing,’ says project architect Andre Nave. The bar and café reception is capped by a steel-lined void and sculptural lighting by Ingo Mauer.
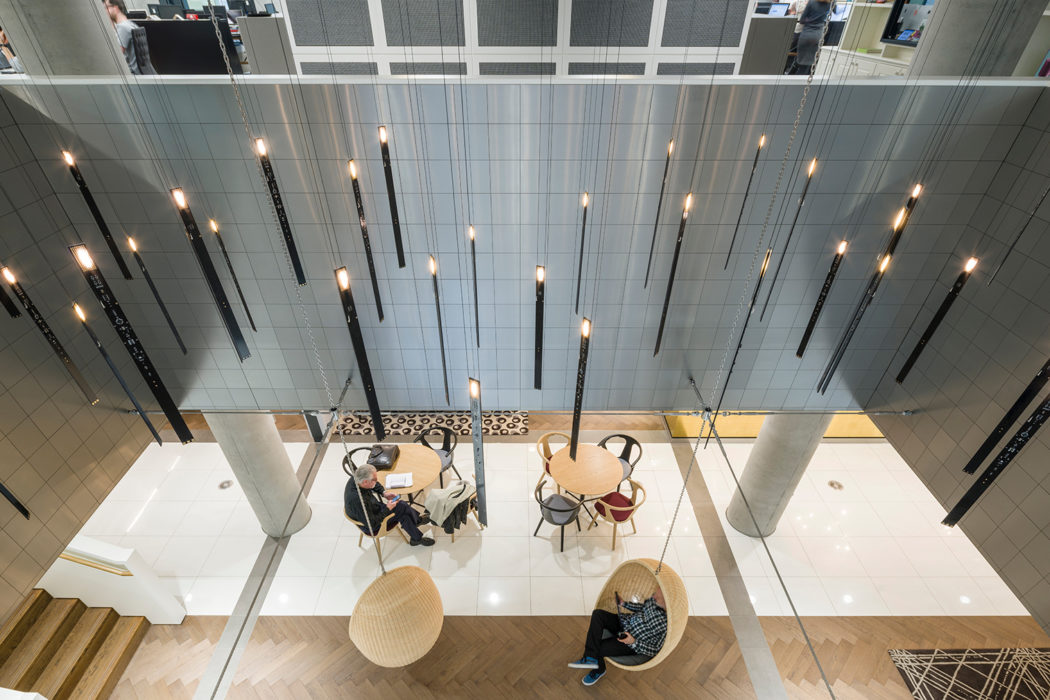
Photography: Gareth Gardner, courtesy of Saatchi & Saatchi

Photography: Gareth Gardner, courtesy of Saatchi & Saatchi

Photography: Gareth Gardner, courtesy of Saatchi & Saatchi
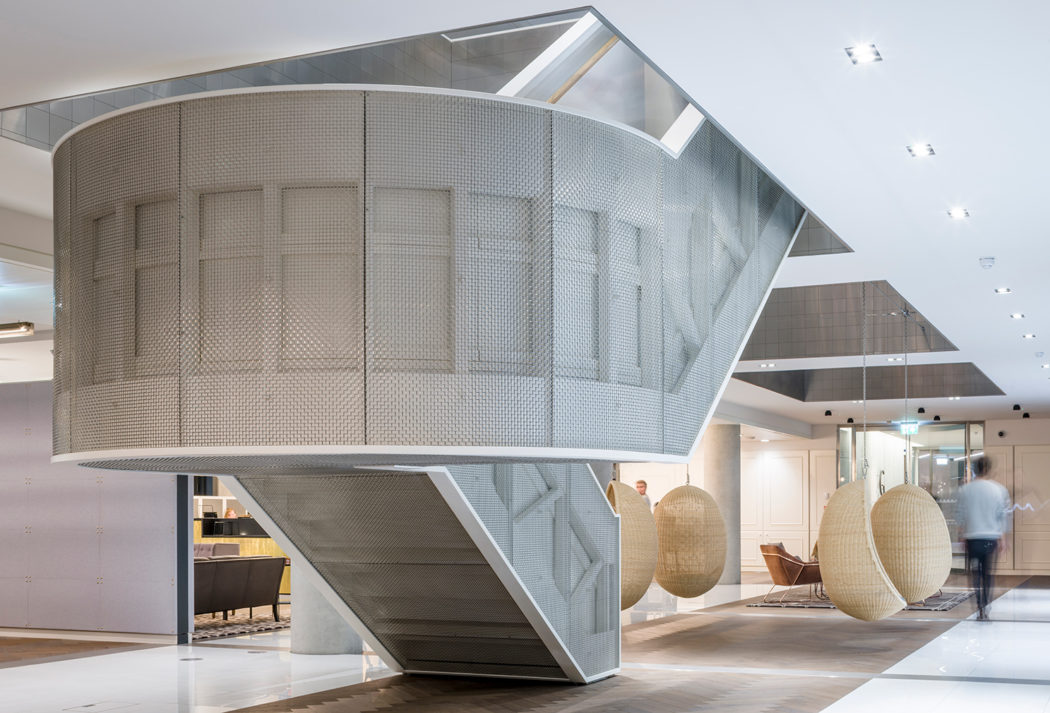
Photography: Gareth Gardner, courtesy of Saatchi & Saatchi
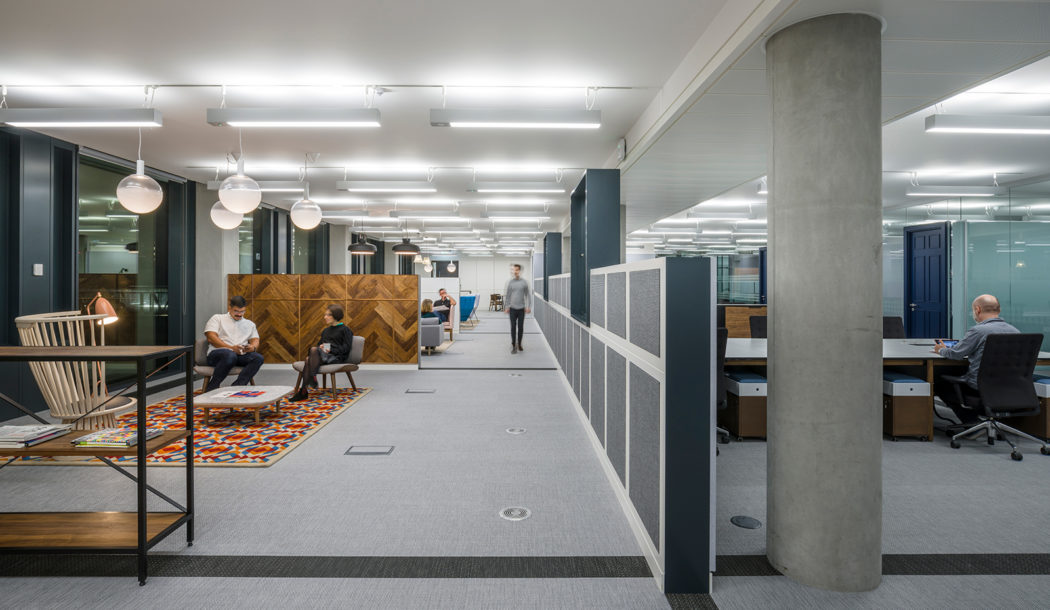
Photography: Gareth Gardner, courtesy of Saatchi & Saatchi
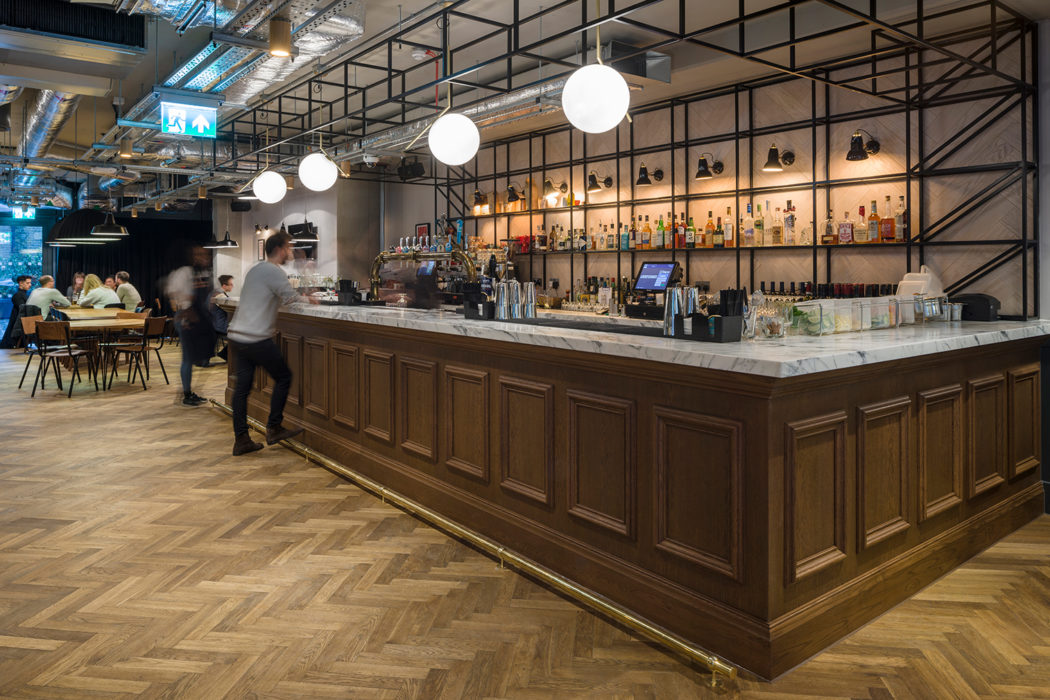
Photography: Gareth Gardner, courtesy of Saatchi & Saatchi
Furniture across the seven-floor Fitzrovia building includes midcentury design classics mixed with modular desks and shelves by Belgian furniture designers Bulo – which act as informal partitions in the office area – alongside walnut and concrete tables.
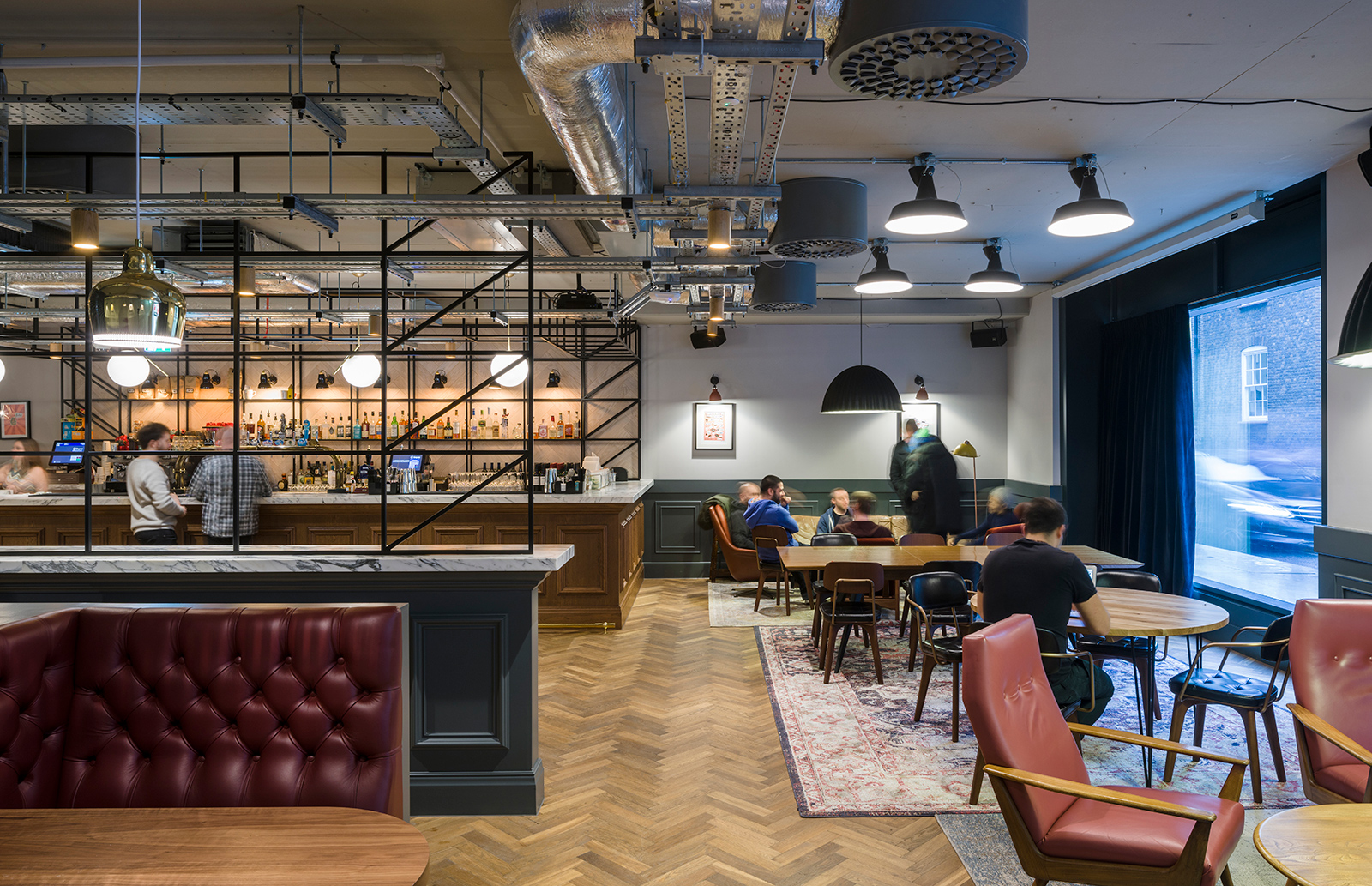
It’s not all ‘out with the old, in with the new’ however.
The stone step from the company’s 80 Charlotte Street entrance – which features its famous motto, ‘Nothing is Impossible’ – has been relocated to the reception area of the new Chancery Lane site. And Saatchi & Saatchi’s private pub The Pregnant Man, named for its iconic 1970s campaign, will also re-open inside the building to celebrate the move.
We’ll raise a glass to that.
Read next: Could The Strand become London’s new creative heartland?






















