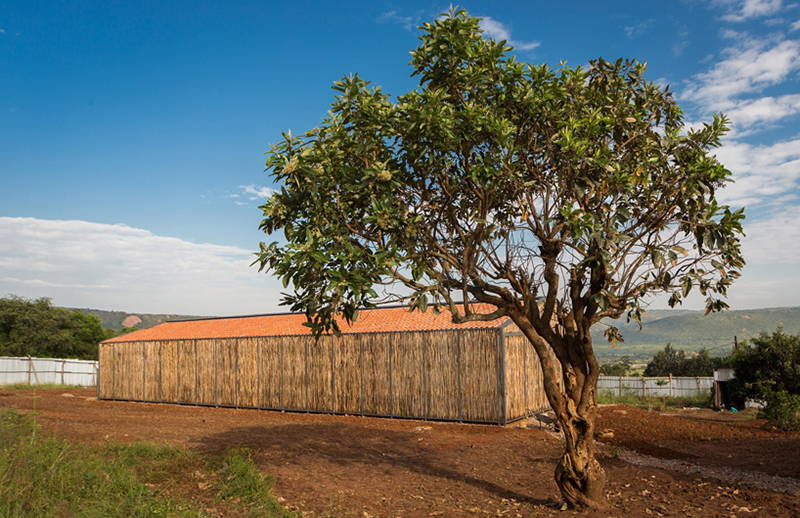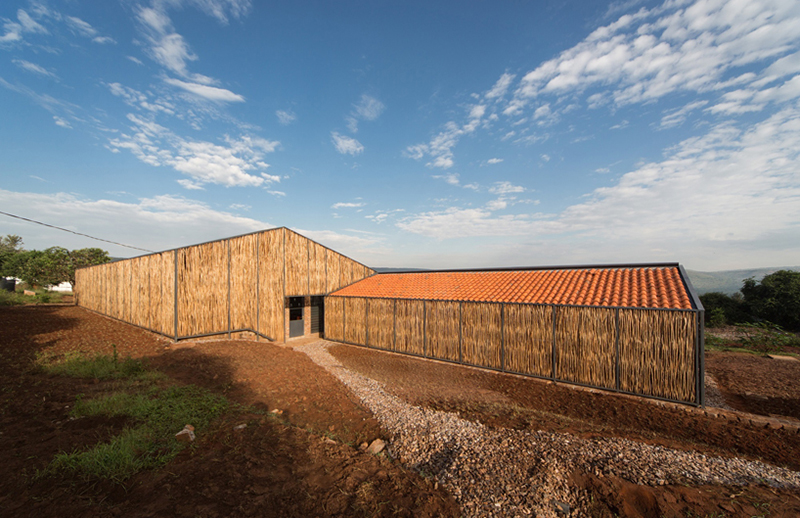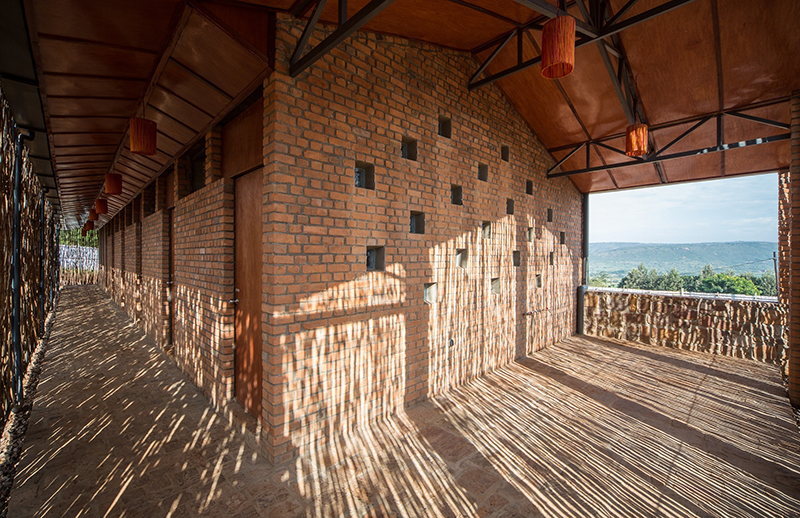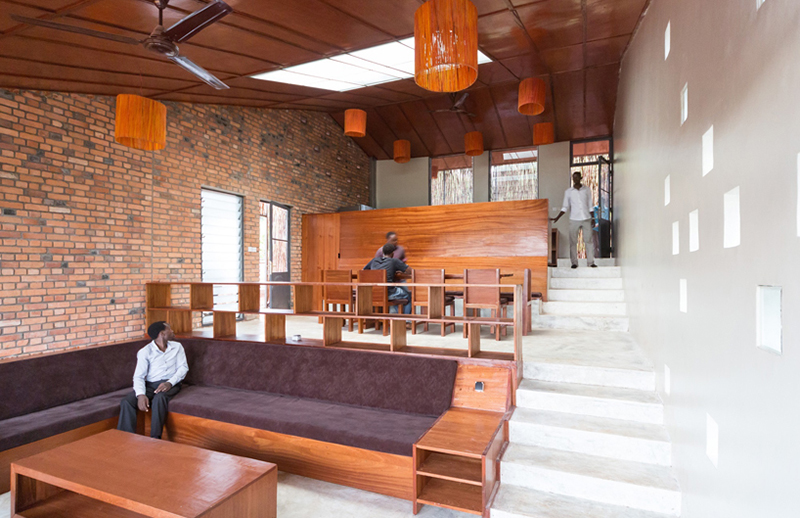
Photo by: Bruce Engel
Sharon Davis Design has turned to eucalyptus and other natural materials to build a much-needed doctors’ dormitory in the Rwandan village of Rwinkwavu.
The New York-based studio designed a pair of structures that accommodates up to 16 doctors and nurses at a hillside site near the local hospital.

‘More than a dormitory for doctors and nurses, this project means that staff not only live closer to the hospital – saving time and money – but quality housing near the hospital will boost morale, enhance connections between staff and community and will, we hope, create a village within this village,’ says Sharon Davis, the practice’s principal.
The architecture firm used eucalyptus to cover the uphill side of the building, with the material well suited to the location’s hot, dry climate and the project’s tight budget.

Other locally sourced elements helped Sharon Davis Design manage the coffers as well as create a dormitory in tune with the region’s traditional building methods.
Stone from a nearby quarry forms the dormitory’s foundations and walkways while a clay-tiled roof keeps the structure cool. Bricks were hand-made by members of a local women’s cooperative.

Inside, the bedrooms each have an outdoor space looking onto the valley. A separate outdoor walkway, screened by eucalyptus, connects the bedrooms to the building’s communal areas.
About 90% of workers involved in constructing the dormitory came from Rwinkwavu. The non-profit project forms part of a post-civil war rebuilding effort led by Partners In Health (PIH), who were asked by the Rwandan government to improve health services in two underserved districts.




















