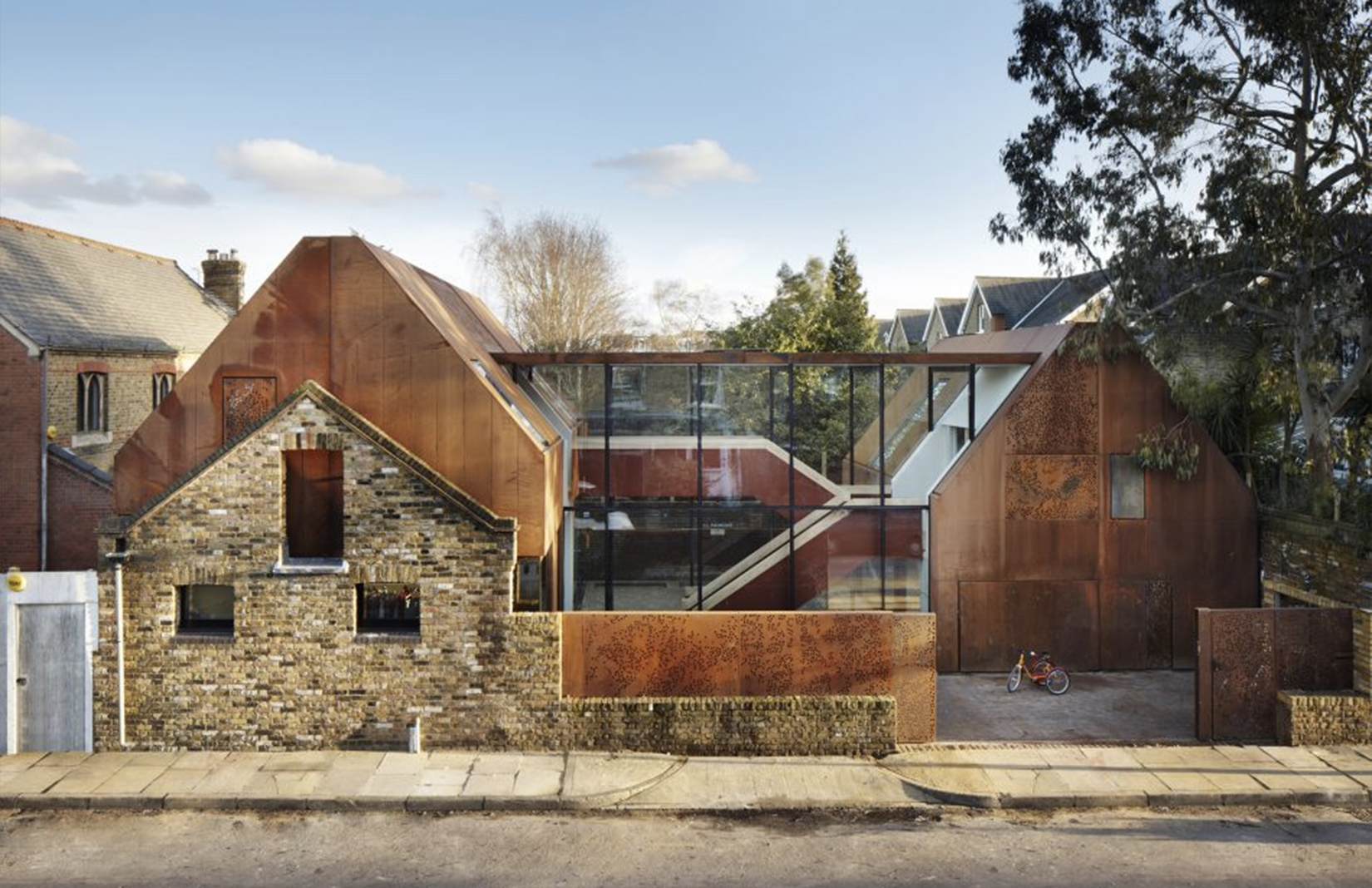
An award-winning home designed by architect Stuart Piercy has hit the market for the first time in London’s Richmond.
Kew House sits behind the facade of a Victorian stable and features two gabled wings, connected by a vast glass block.
Built in 2014 by Piercy & Company, the RIBA National Prize-winning home is clad in a perforated steel skin that creates a dappled light effect inside its volumes when sunlight hits the building.
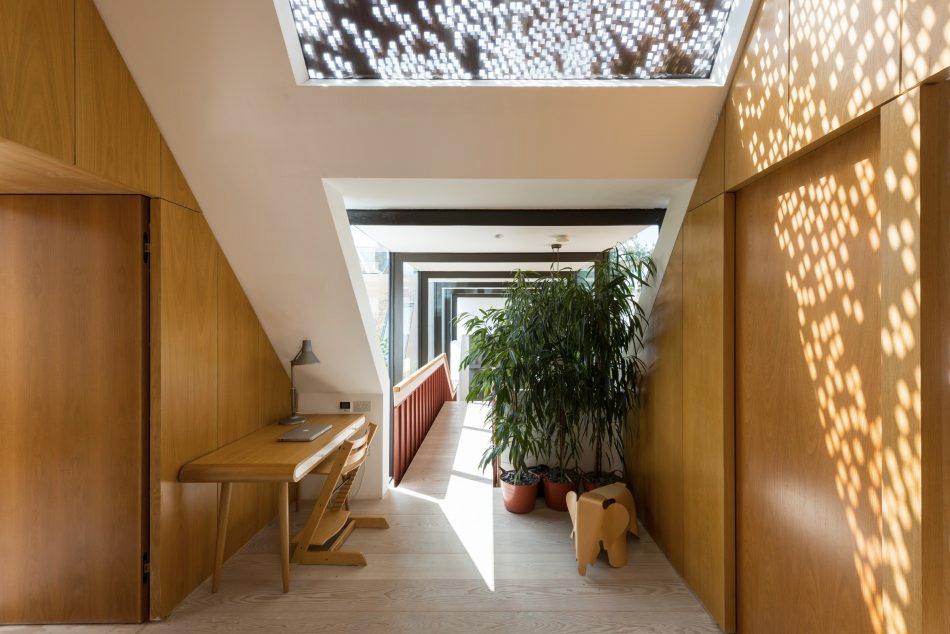
Photography: The Modern House
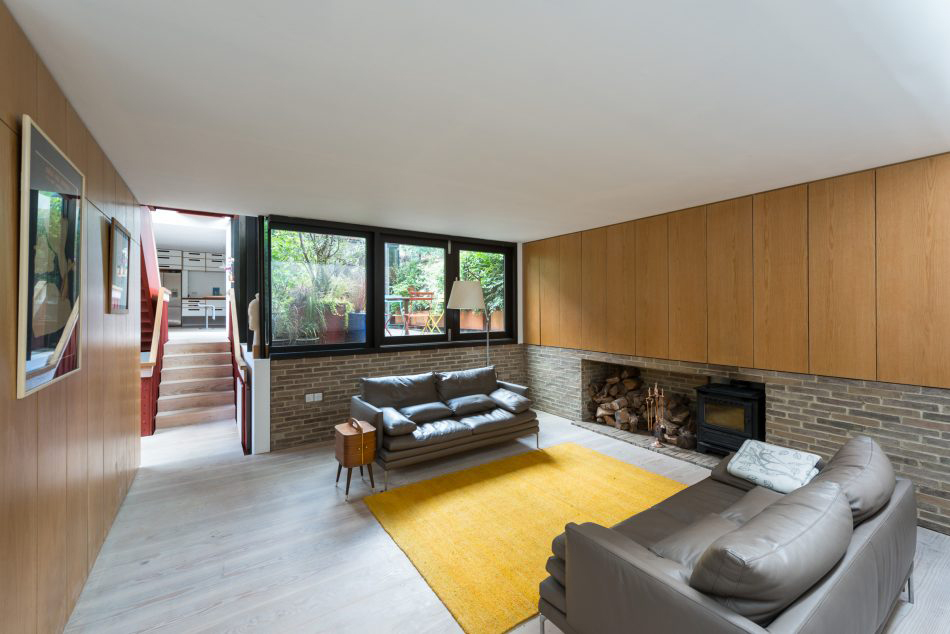
Photography: The Modern House
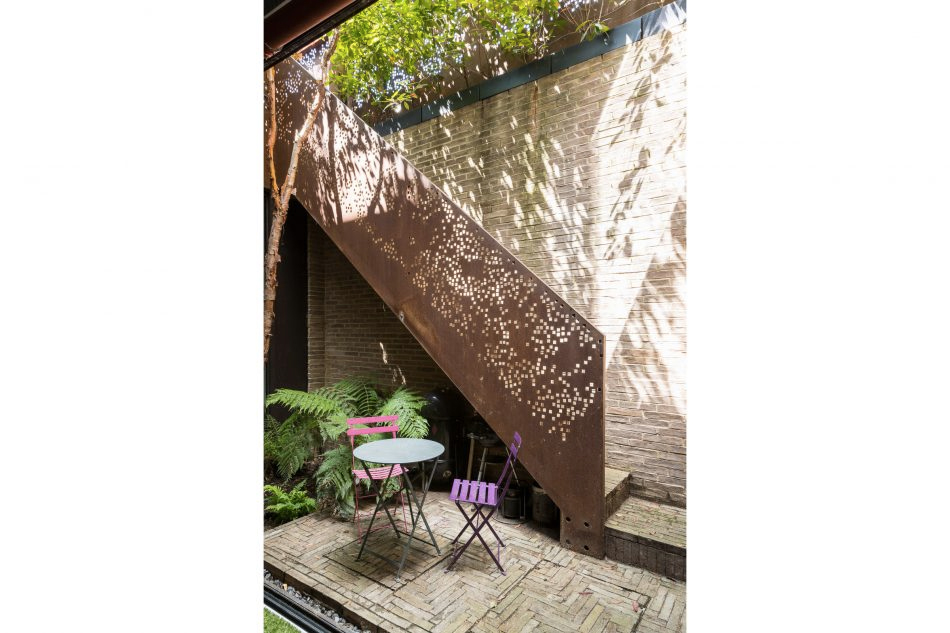
Photography: The Modern House

Photography: The Modern House
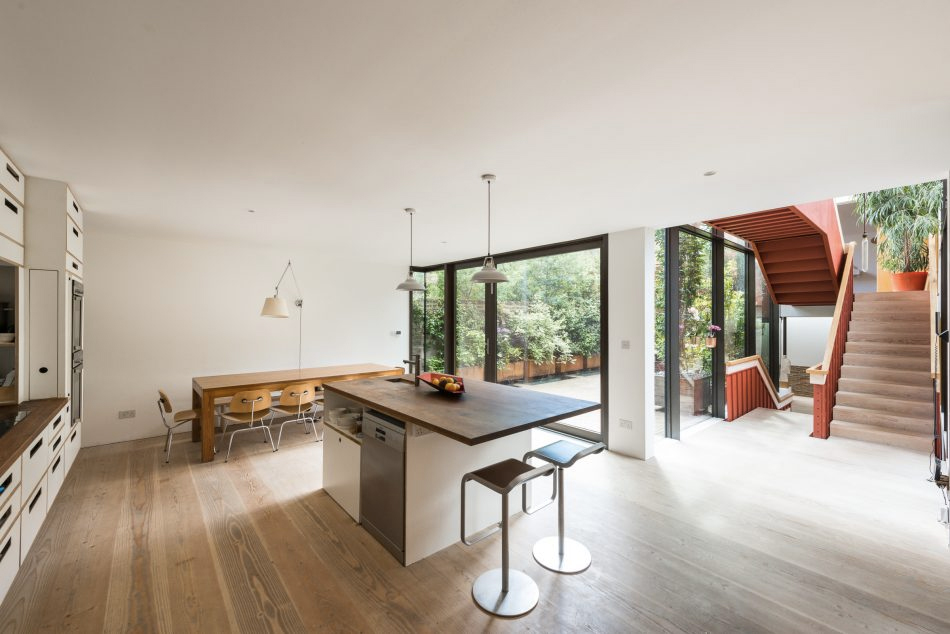
Photography: The Modern House

Photography: The Modern House
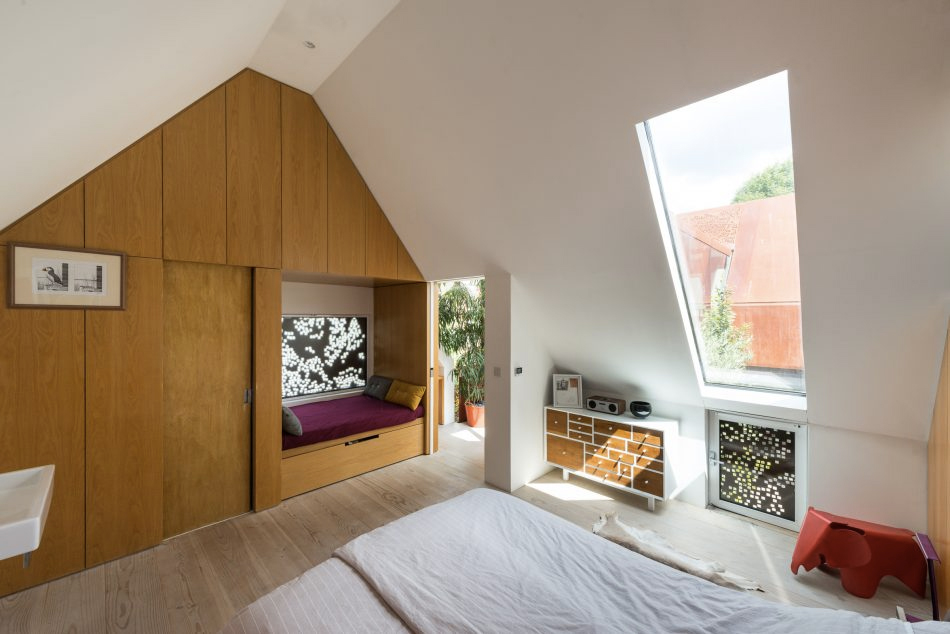
Photography: The Modern House
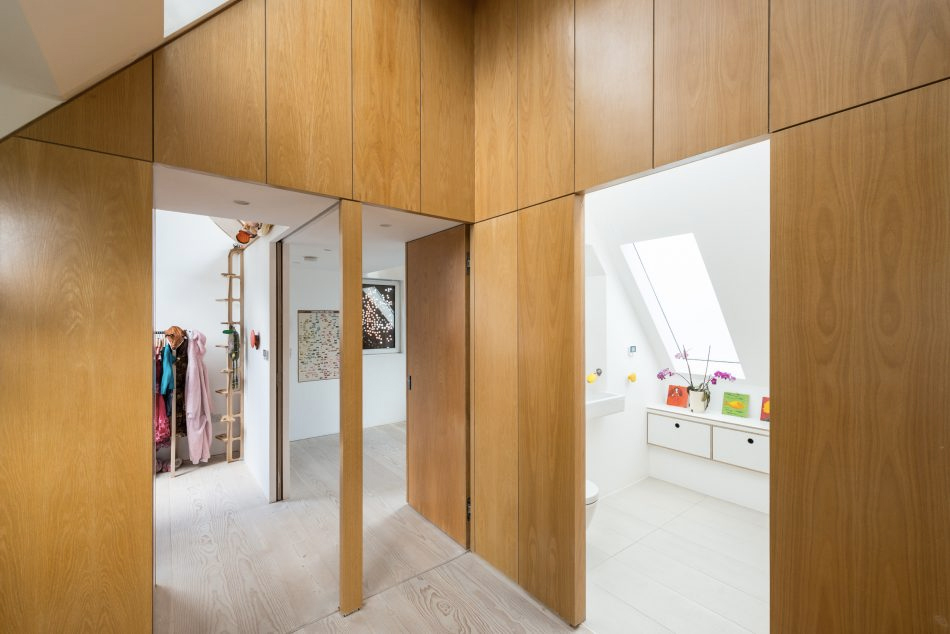
Photography: The Modern House
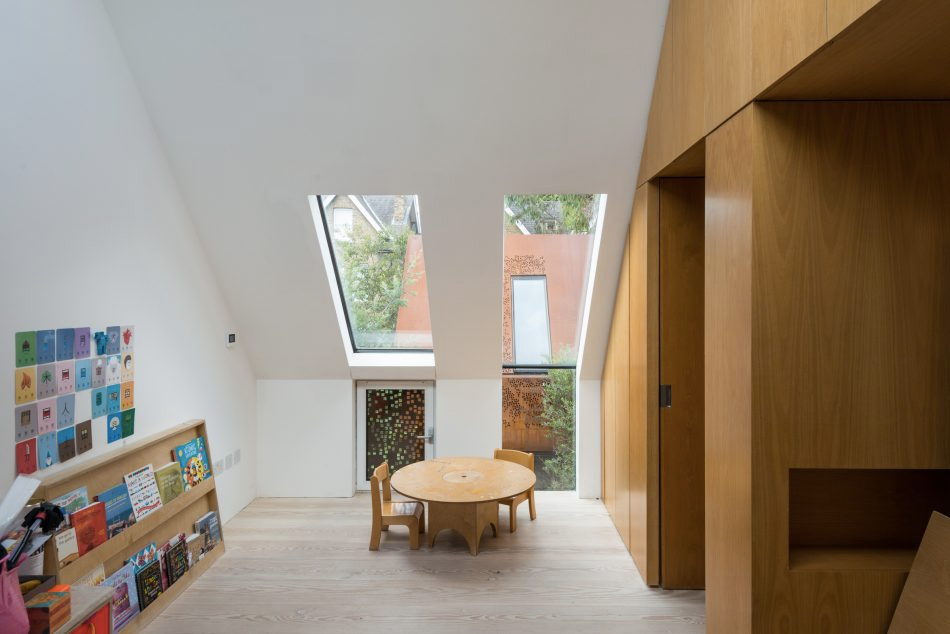
Photography: The Modern House
The 4,000 sq ft property – on the market for £3.8m via The Modern House – is accessed via a private courtyard, from which you step straight into a large kitchen/dining room. From here, a staircase winds down to the brick and oak-lined living room below. Both of these rooms open onto the courtyard via double doors.
Travel down further still via a slide or the stairs and you’ll find a children’s playroom, bedroom, workshop, shower room and storage in the basement. This space is arranged around a sunken courtyard, which draws natural light into the building.
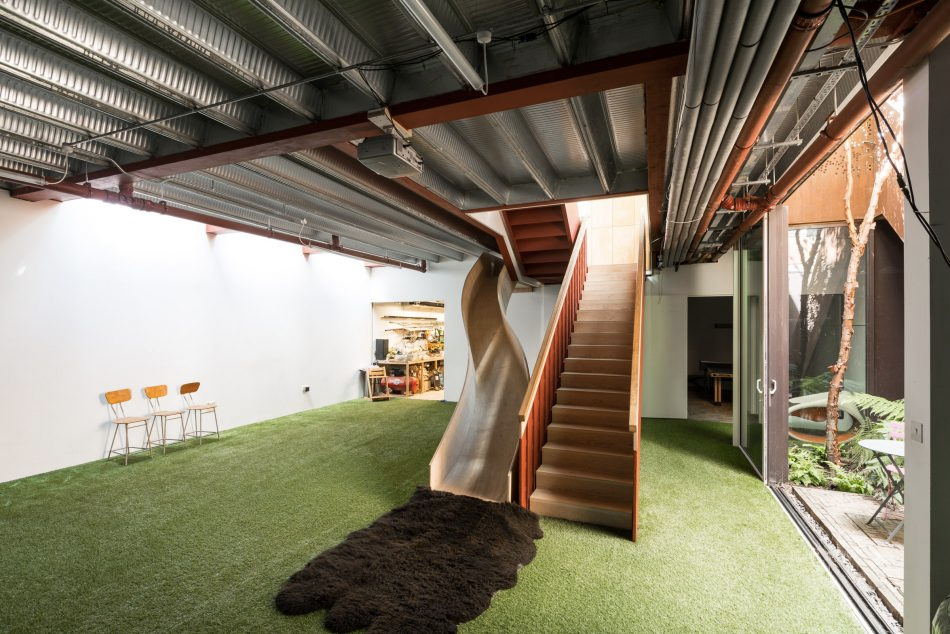
The basement could be turned into a self-contained studio space – or even filled with an 18ft-long swimming pool.
Kew House’s second wing houses the bedrooms: as well as a master en-suite bedroom, there’s a guest room and two interlinked children’s bedrooms.
Read next: Edgley Design turns an industrial site into saw-toothed houses in London’s Islington






















