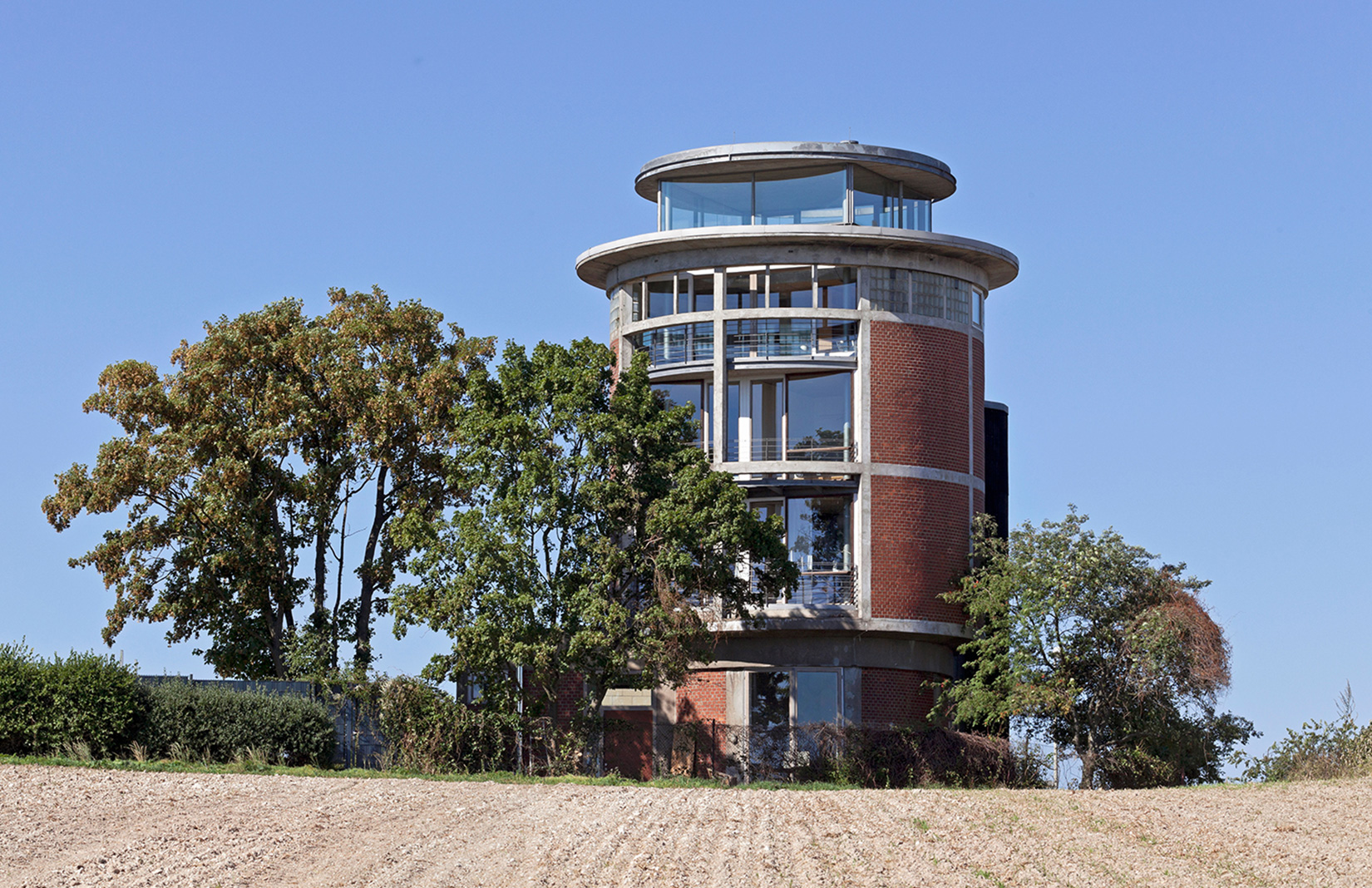
Photography: Andreas Bormann
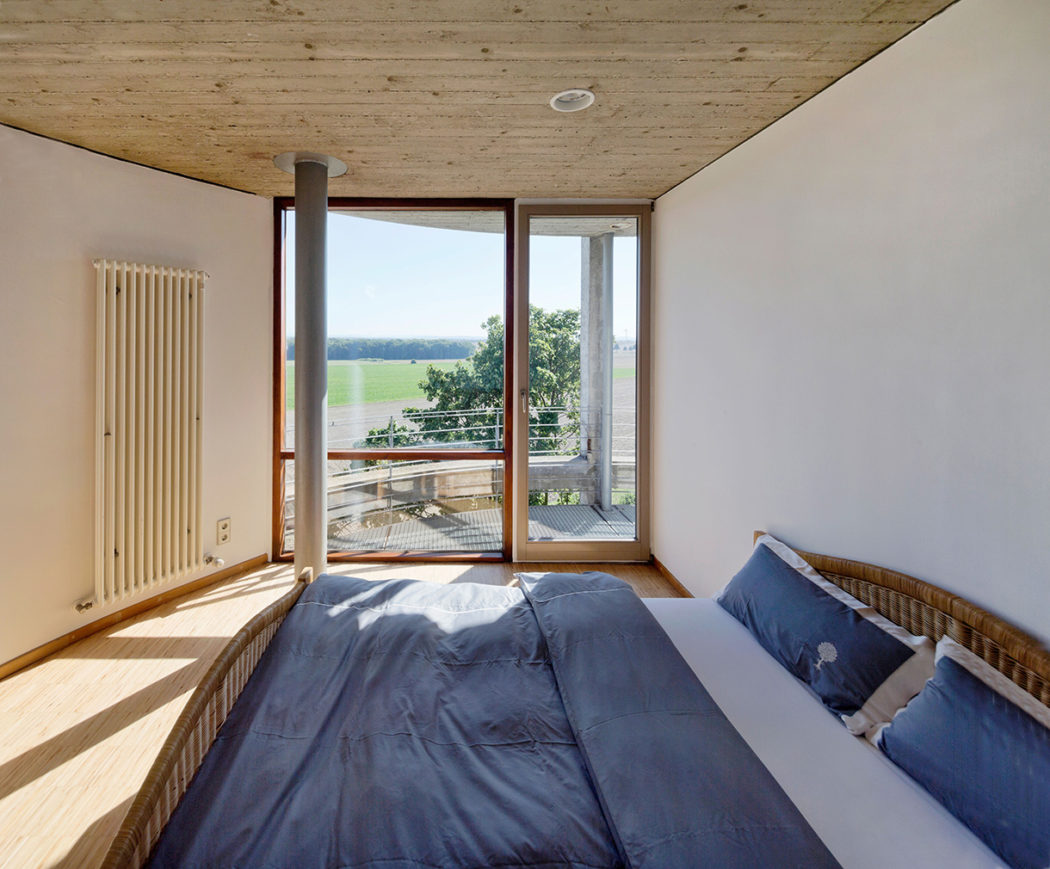
Photography: Andreas Bormann

Photography: Andreas Bormann
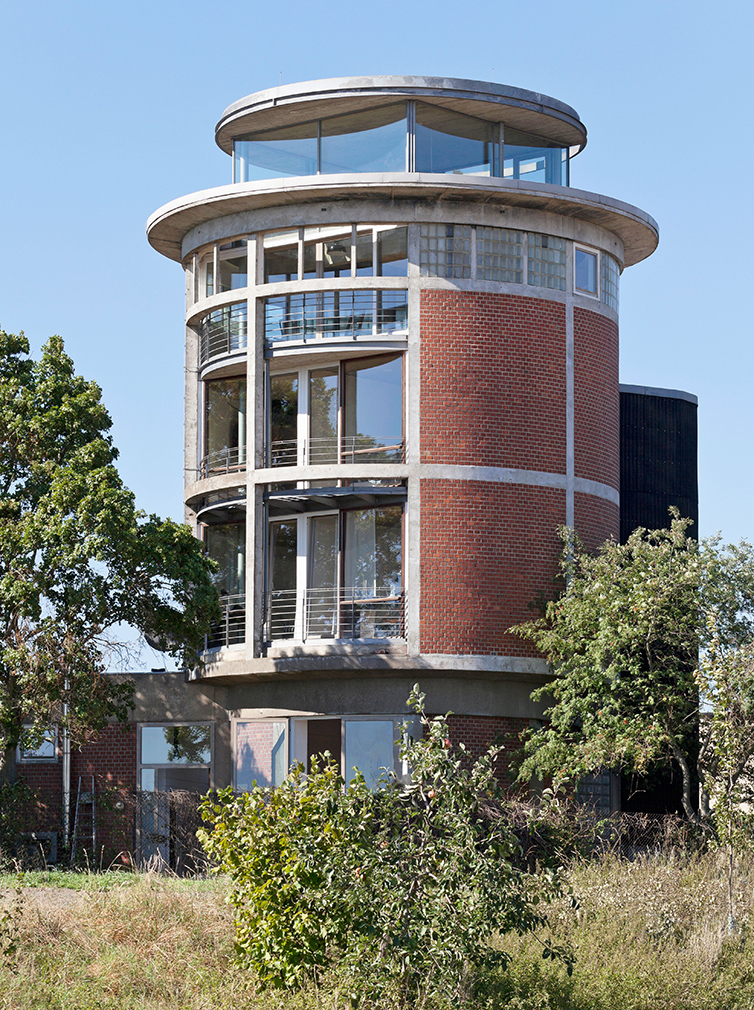
Photography: Andreas Bormann
This water tower stands proud amid the countryside of Lower Saxony in southern Germany.
Built from reinforced concrete and brick in 1956, the Architekturm – or architect tower – as it’s now dubbed, hasn’t served its original function for decades. After new water pumping technology made it obsolete in the 1980s, it was bought by architect Thomas Wenzig, who masterminded its adaptive reuse into a home in 1994.
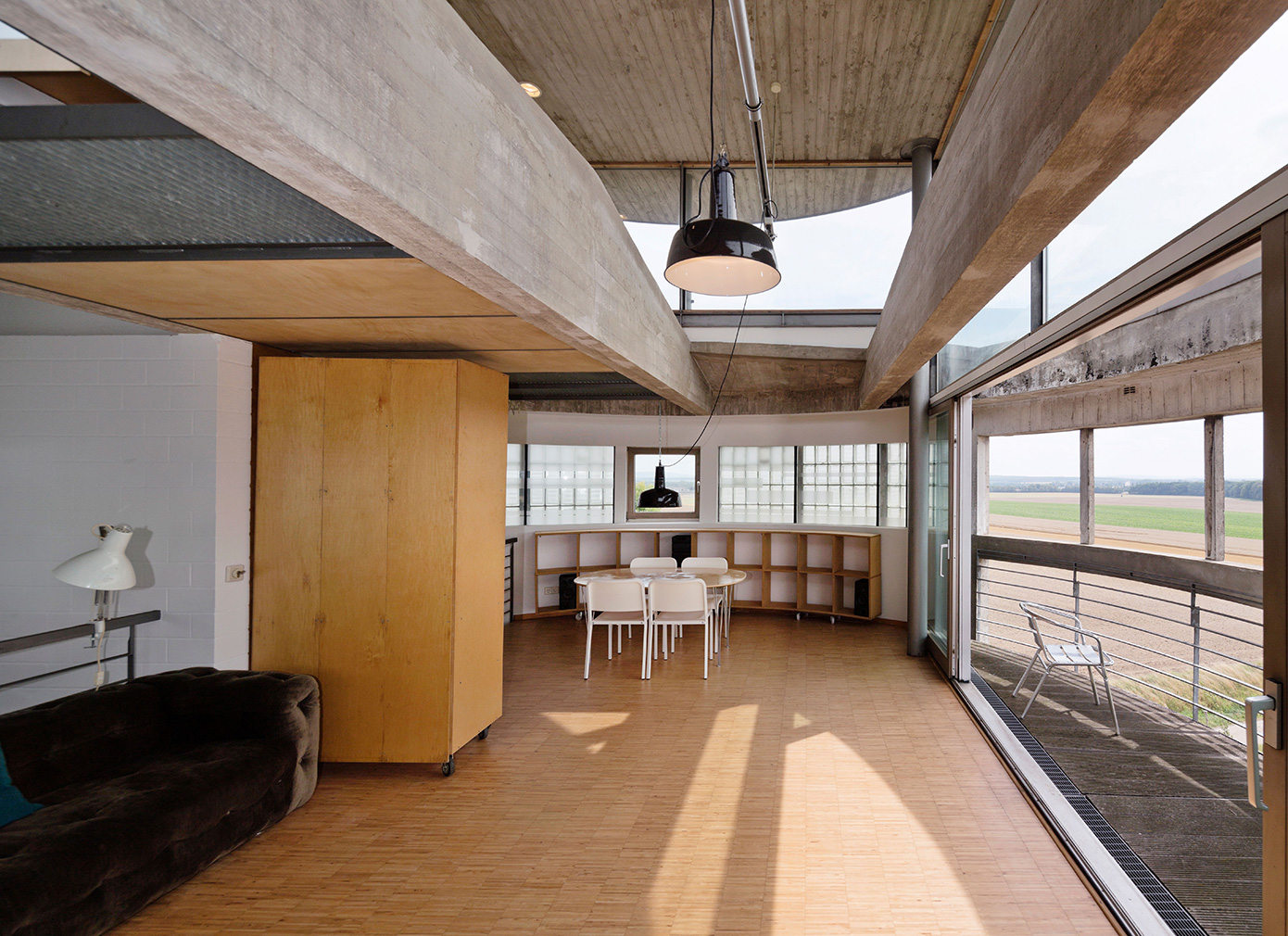
Wenzig opened up the south side of the Architekturm, removing the brick infill to create large windows and balconies from which to survey the views. He added a single-barrel steel staircase to the side of the tower, connecting the ground floor with the first two floors. An internal staircase leads up to the attic.
The architect’s practice, Gondesen and Wenzig Architekten, recently gave the Architekturm a 21st century spruce up. They’ve been careful to give the water tower – located close to the town of Braunschweig – a residential feel while maintaining its original character. The relationship between old and new is deliberately easy to read.
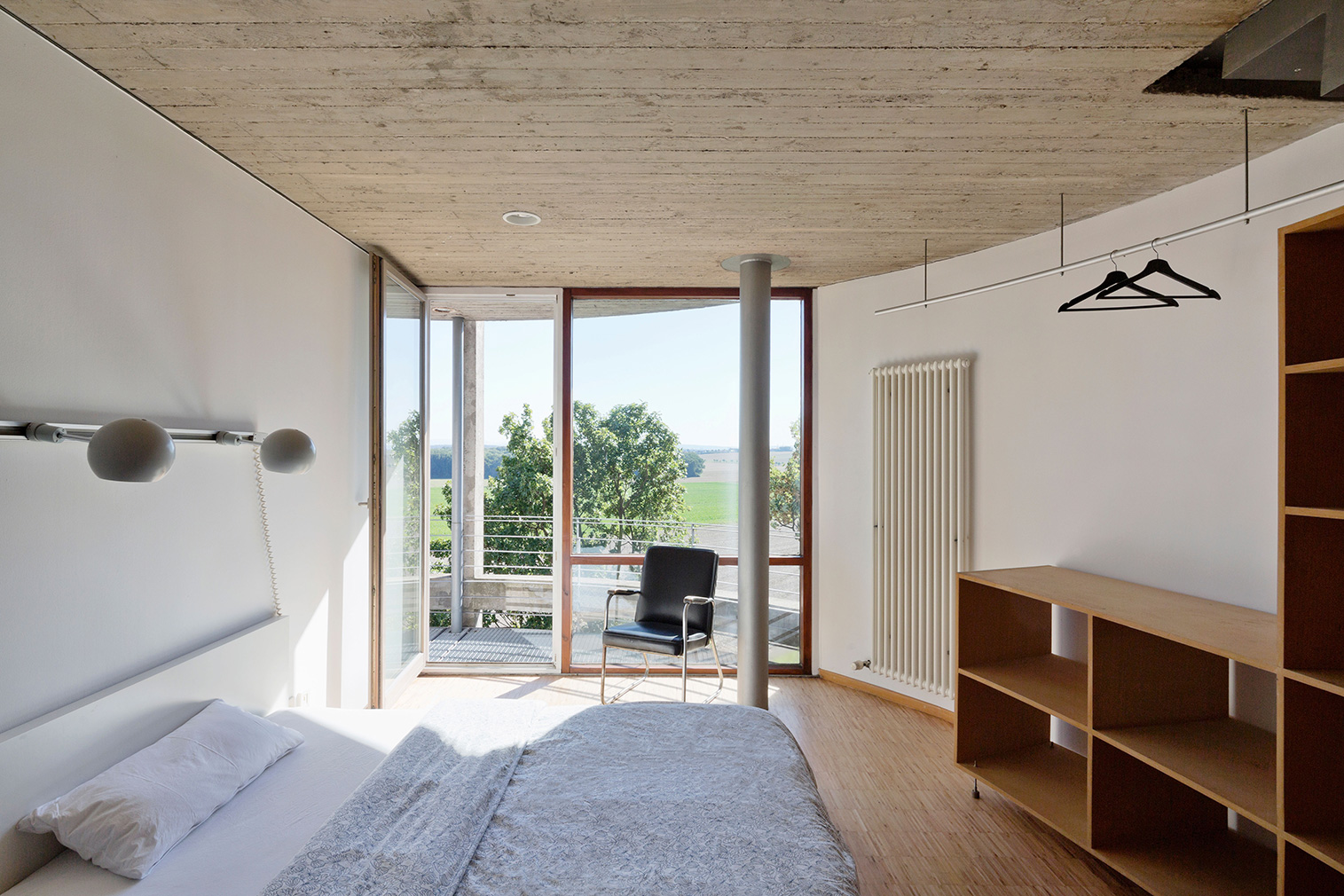
Architekturm is now a four-bedroom vacation home for up to eight people. Its crowning glory is the living and dining room on the top floor, which Wenzig wrapped in glass and capped with a new circular roof panel. Guests can lap up the 360 degree views of the bucolic landscape.
The tower – which will also host events and exhibitions – is available to rent via Holiday Architecture.
Read next: 10 striking water tower conversions




