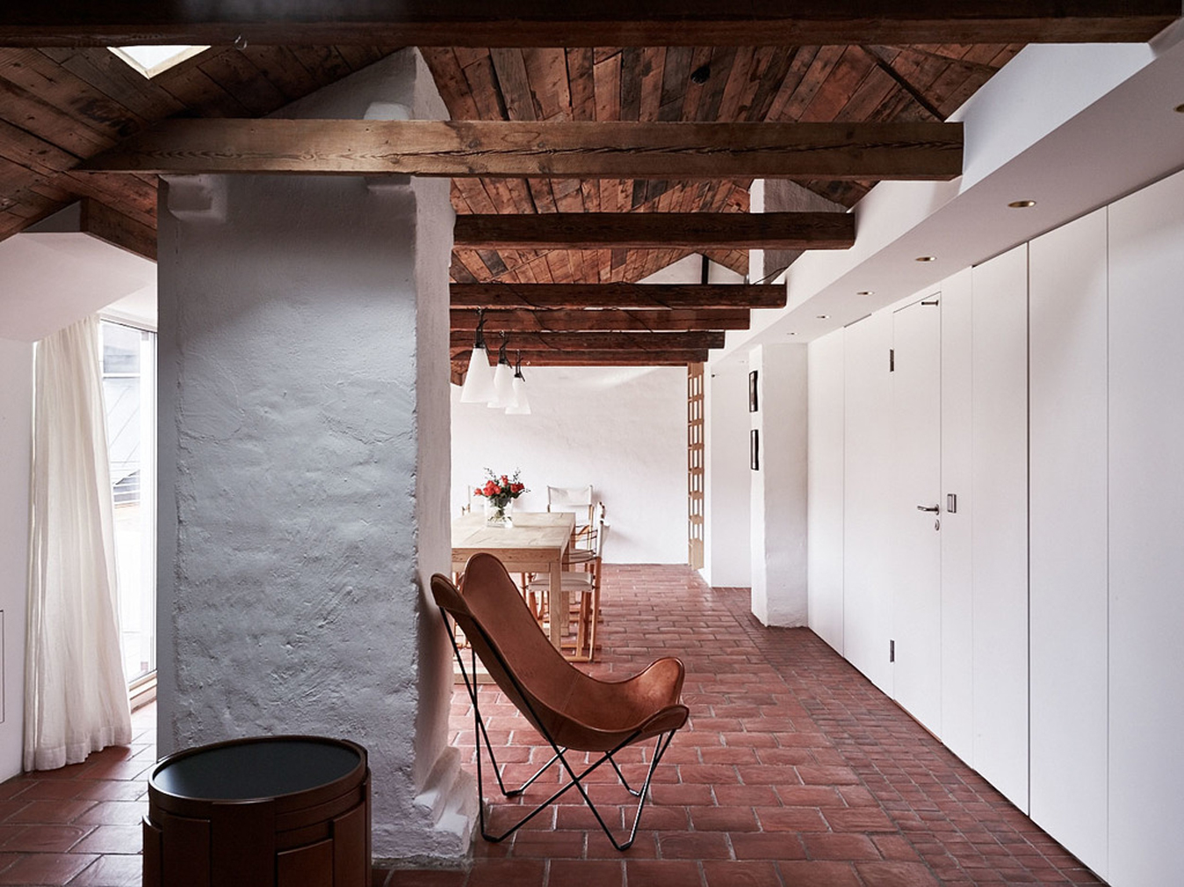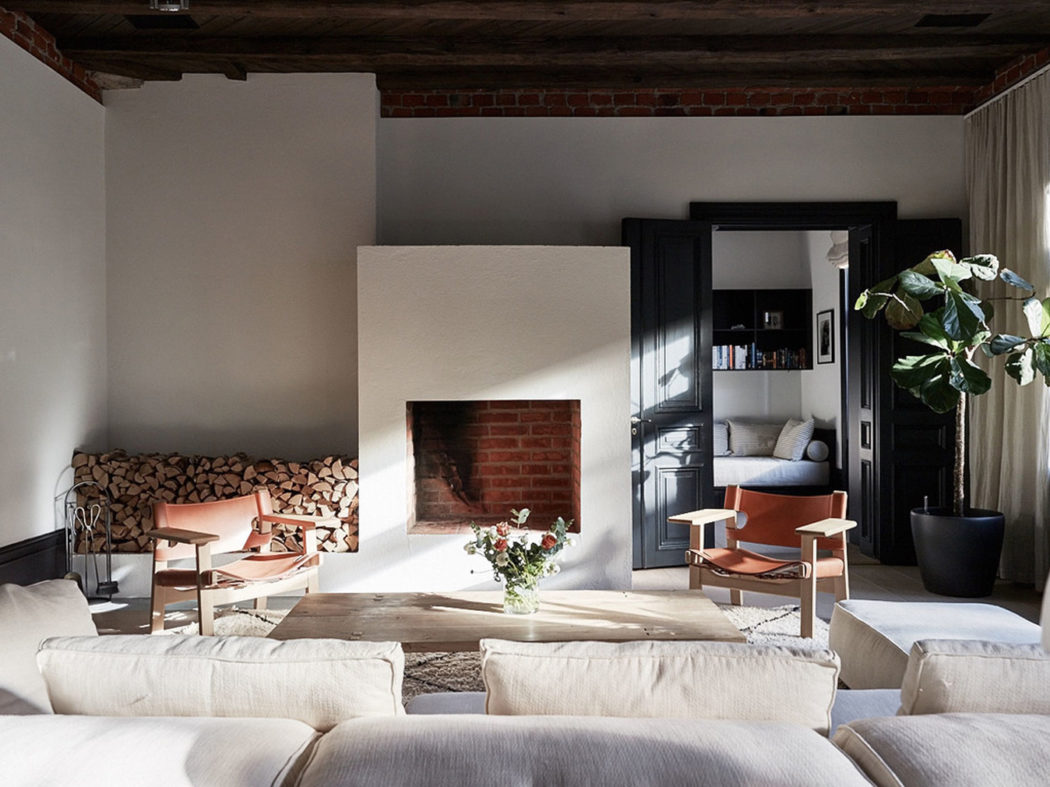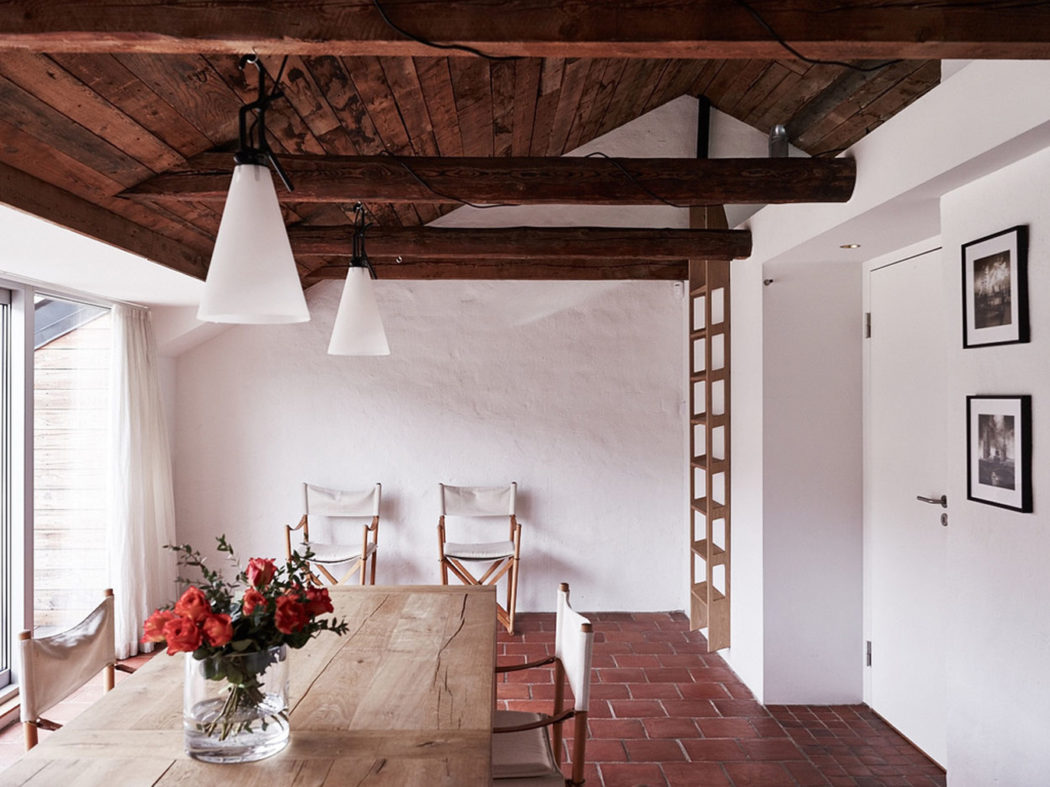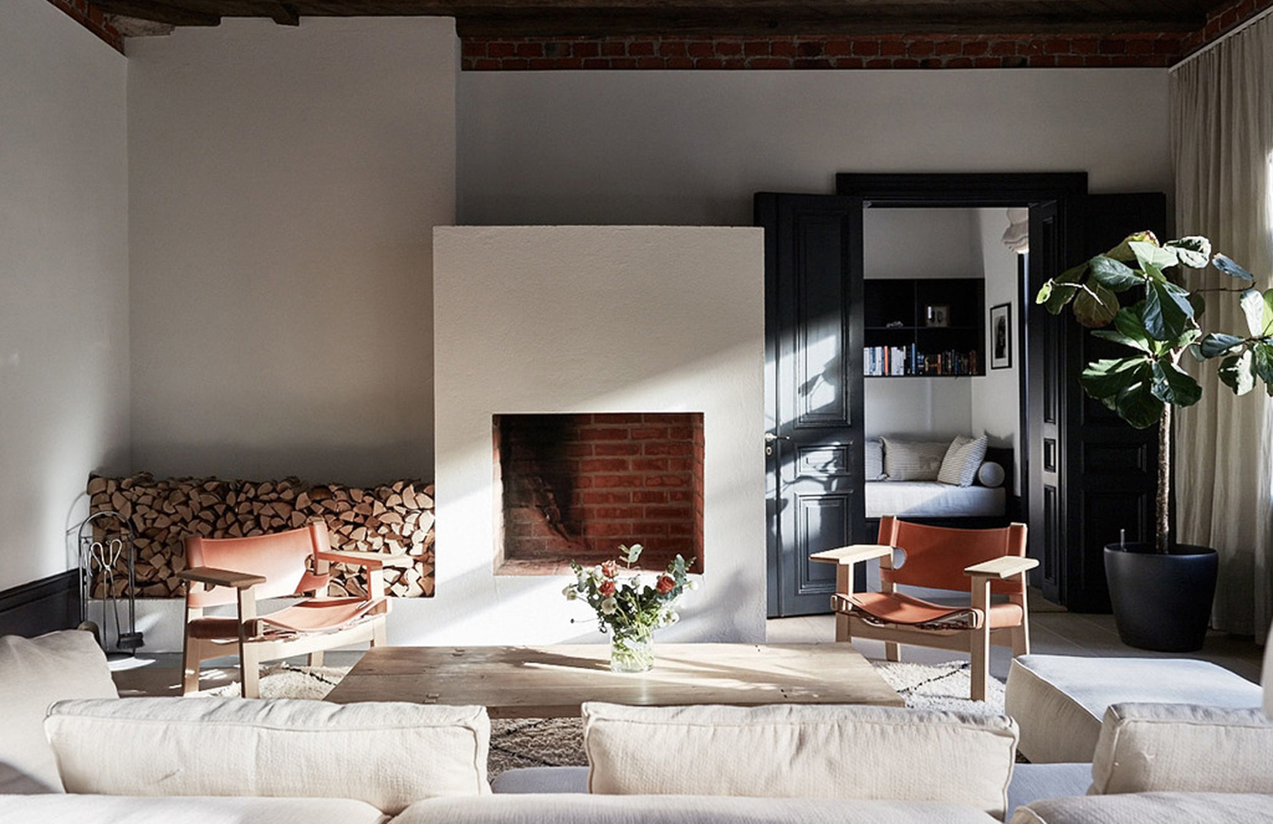This Stockholm bolt hole is the former home of Swedish fashion designer Filippa K.
Spread over the top two floors of a 19th century building, the apartment hasn’t changed much since she sold it several years earlier (even the furnishings are much the same).
The apartment’s original period features – including beamed ceilings and rough brick floors – have been paired with white-washed walls and dark-stained woodwork and mouldings.

In the living room, a large red-brick fireplace forms the focus of the space, with a long galley-style kitchen, study and the property’s master bedroom making up the rest of the first floor.
Upstairs is a sun-trap, with windows on three sides. A large studio – where the designer used to work – and three guest bedrooms fill this space, which has painted brickwork and red-brick flooring. The level has access to two private roof terraces overlooking the surrounding Norrmalm neighbourhood.
Offering 340 sq m of space, the property is on the market via Wrede for 29.5m SEK.




































