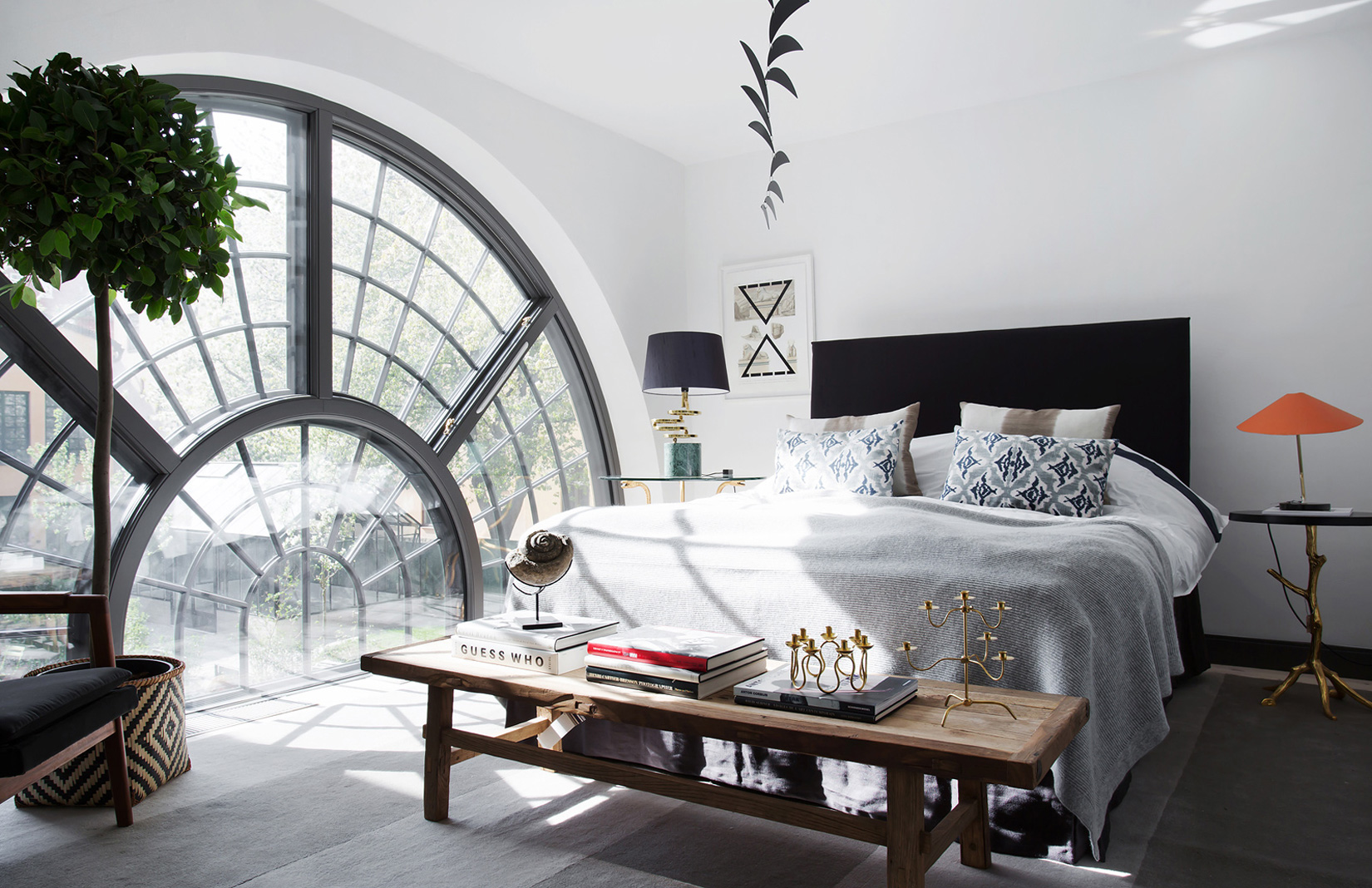
Via Esny

Via Esny

Via Esny

Via Esny

Via Esny

Via Esny

Via Esny

Via Esny

Via Esny

Via Esny

Via Esny

Via Esny

Via Esny
This brewery kept Stockholm supplied with beers and ales for nearly 300 years. It was converted into 18 ‘townhouse’ style apartments in 2015 by local practice Waldemarson Berglund Arkitekter.
Using a mix of brickwork, black steel, wide floorboards and flashes of copper, WBA has emphasised the building’s industrial history while giving it a light, contemporary feel.
This particular apartment is spread over two floors and 200 sq m, and includes three bedrooms, a living room and separate reception room.

An open-plan kitchen and dining room forms the heart of the living space. Flanked by floor-to-ceiling bookcases along one wall, it features a soaring seven-ft ceiling and arched, industrial scale windows that flood the room – and a mezzanine level tucked partially above it – with light.
Both the dining room and living room open onto a private patio area planted with orange trees.























