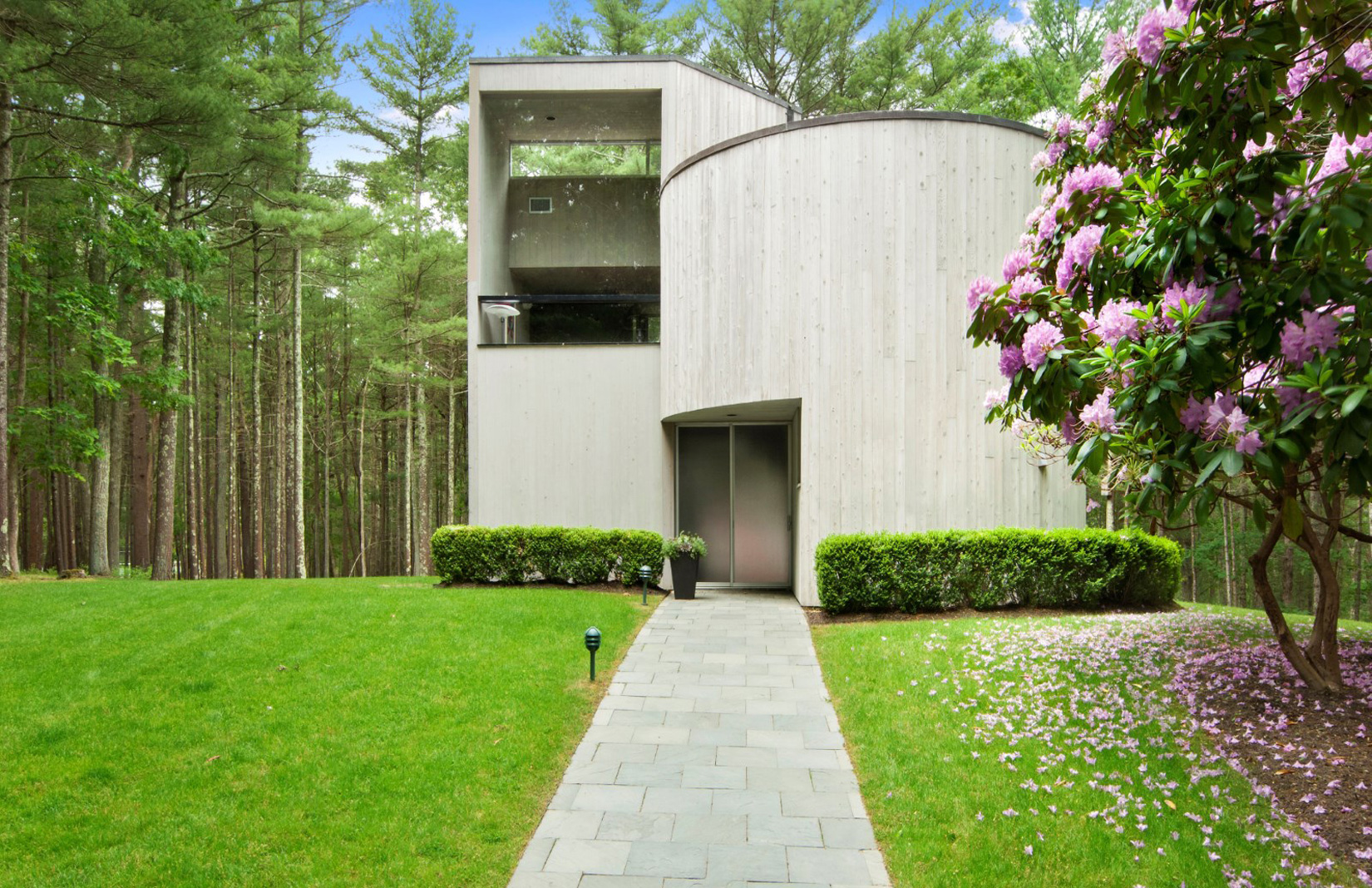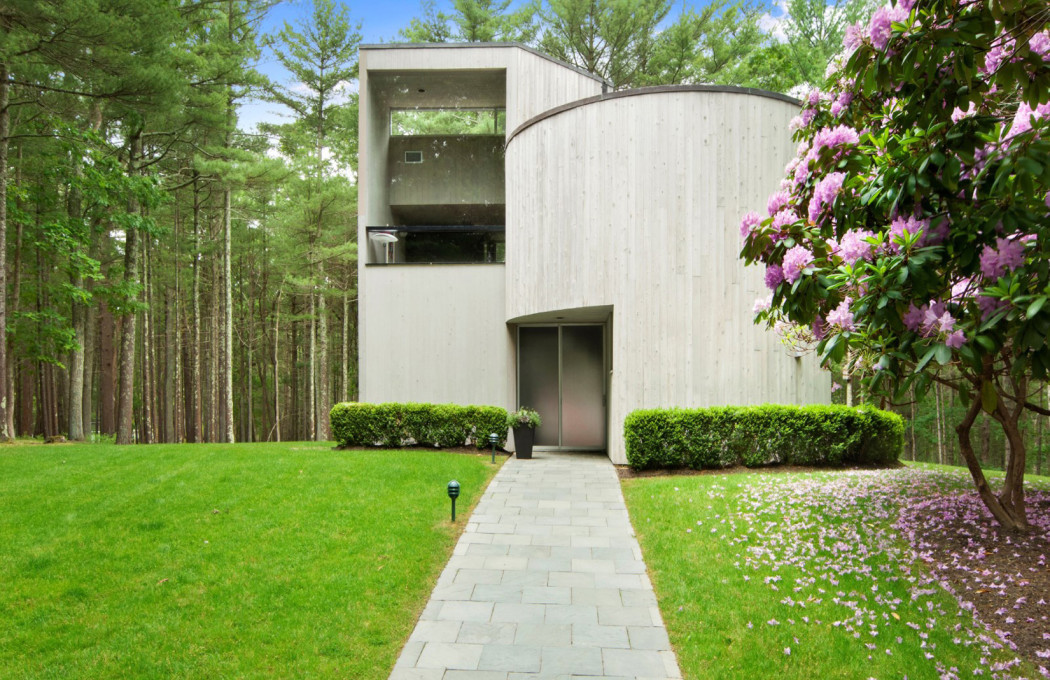
Courtesy of Sotheby’s International
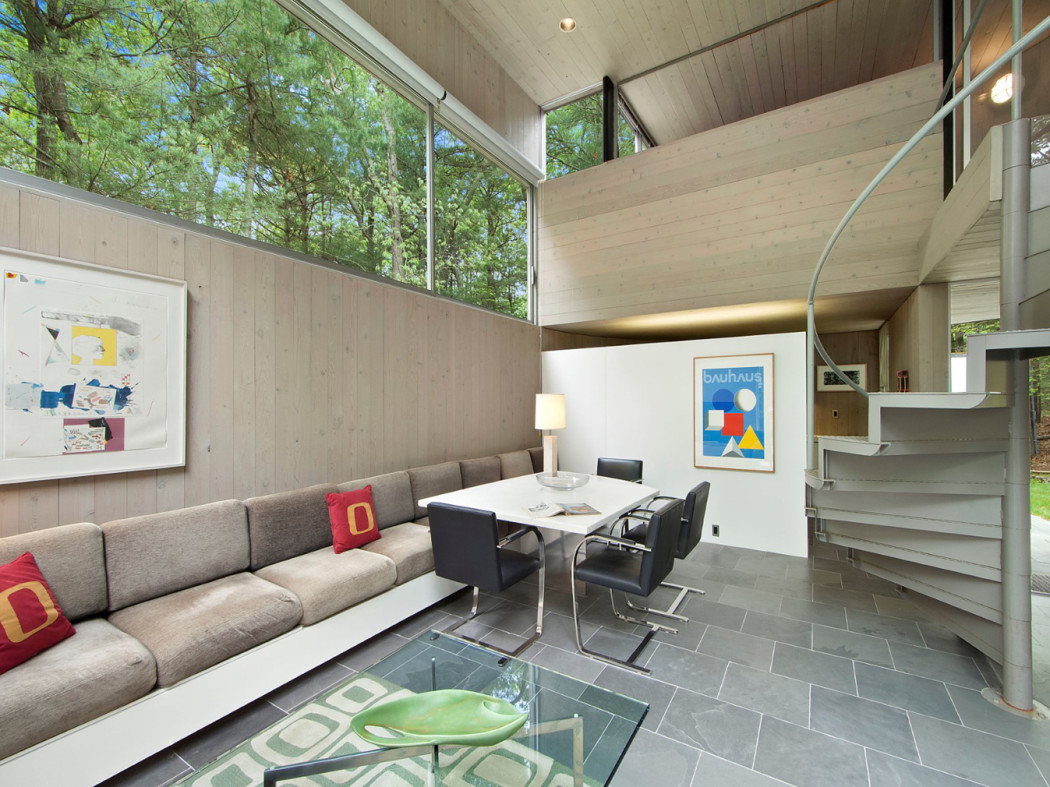
Courtesy of Sotheby’s International

Courtesy of Sotheby’s International
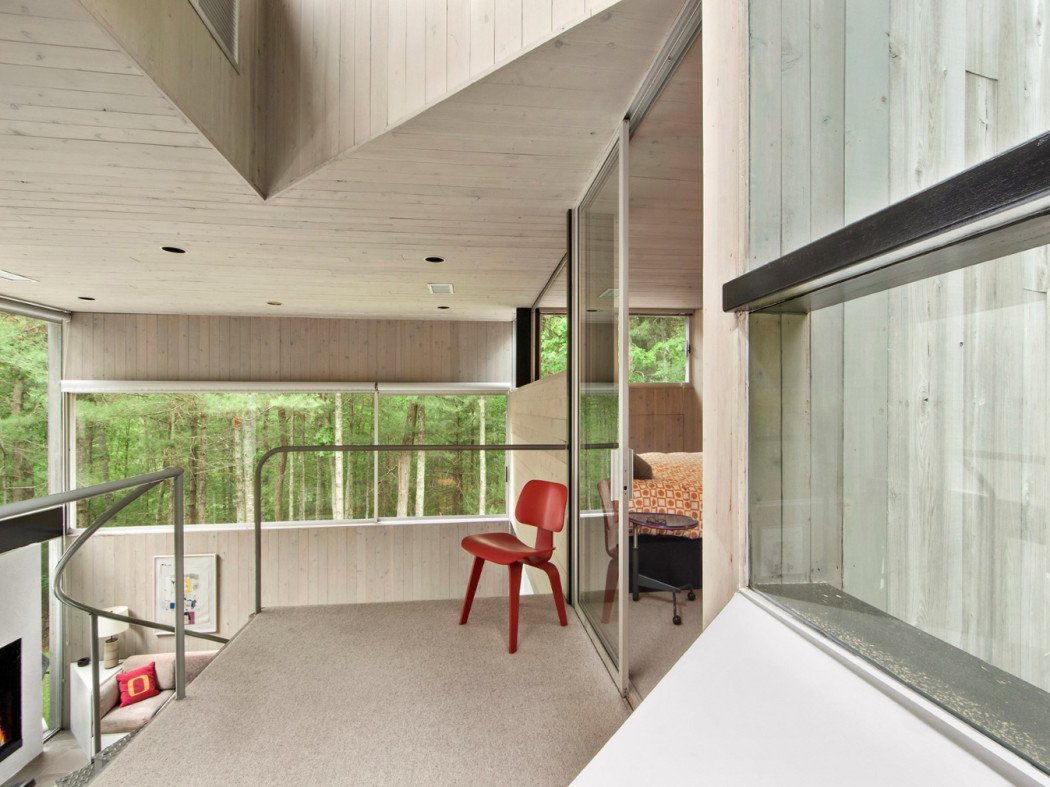
Courtesy of Sotheby’s International
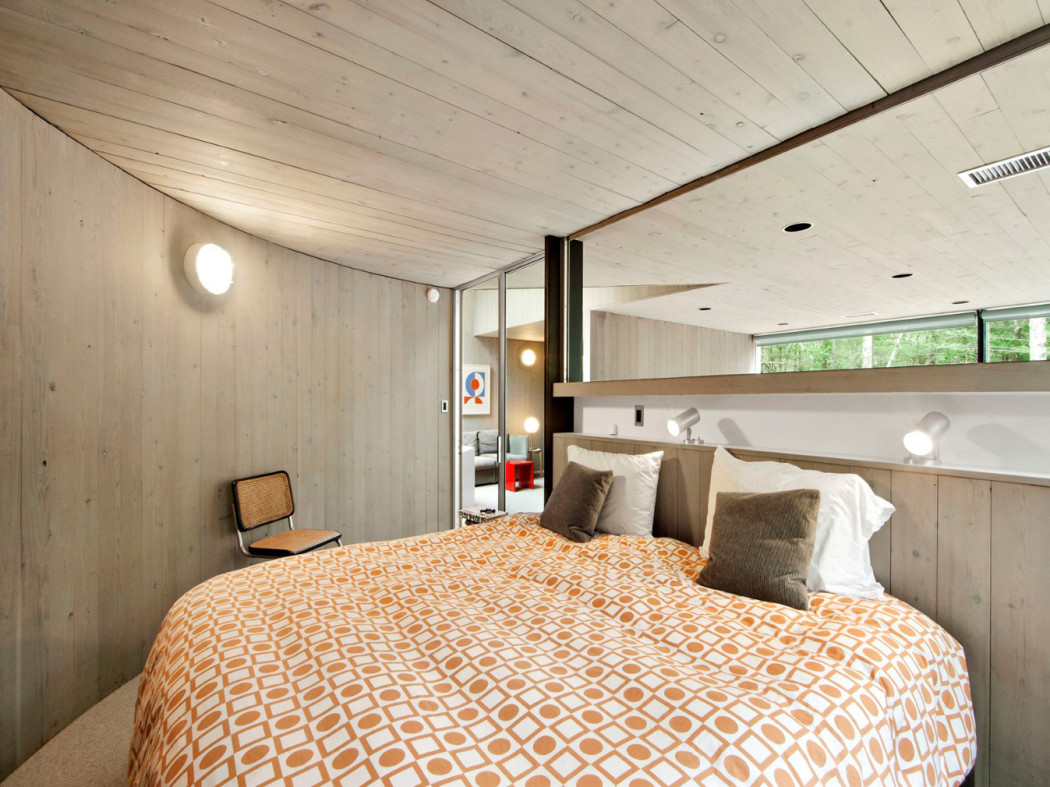
Courtesy of Sotheby’s International
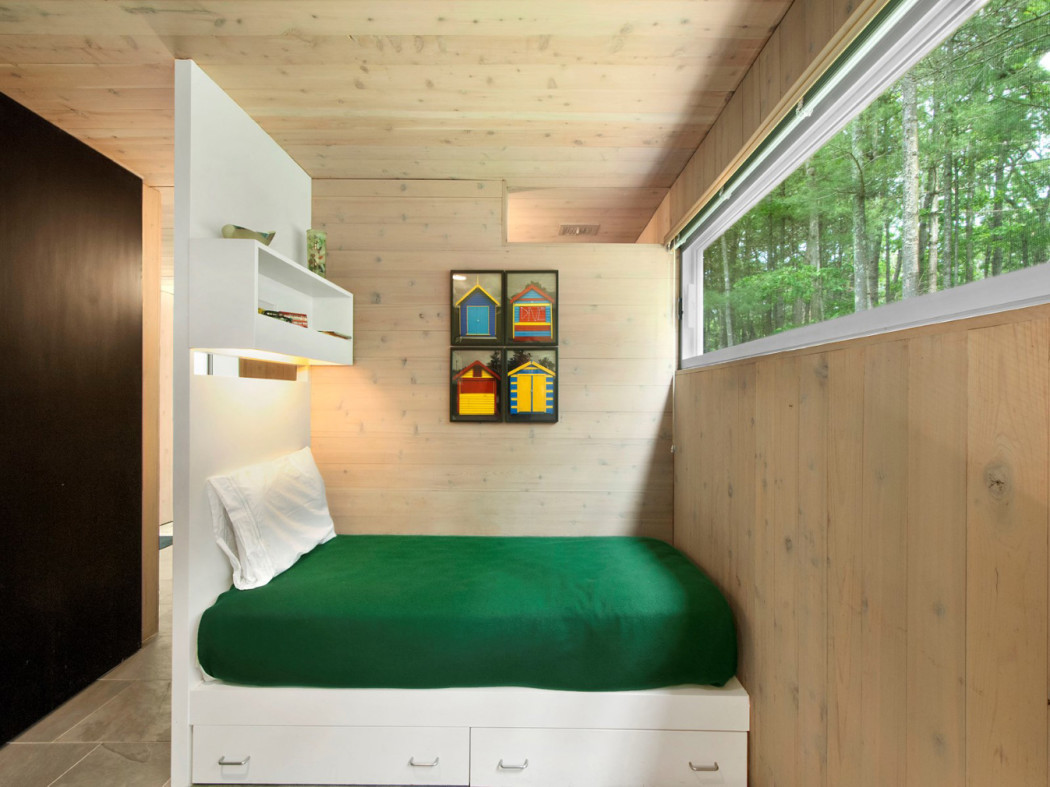
Courtesy of Sotheby’s International
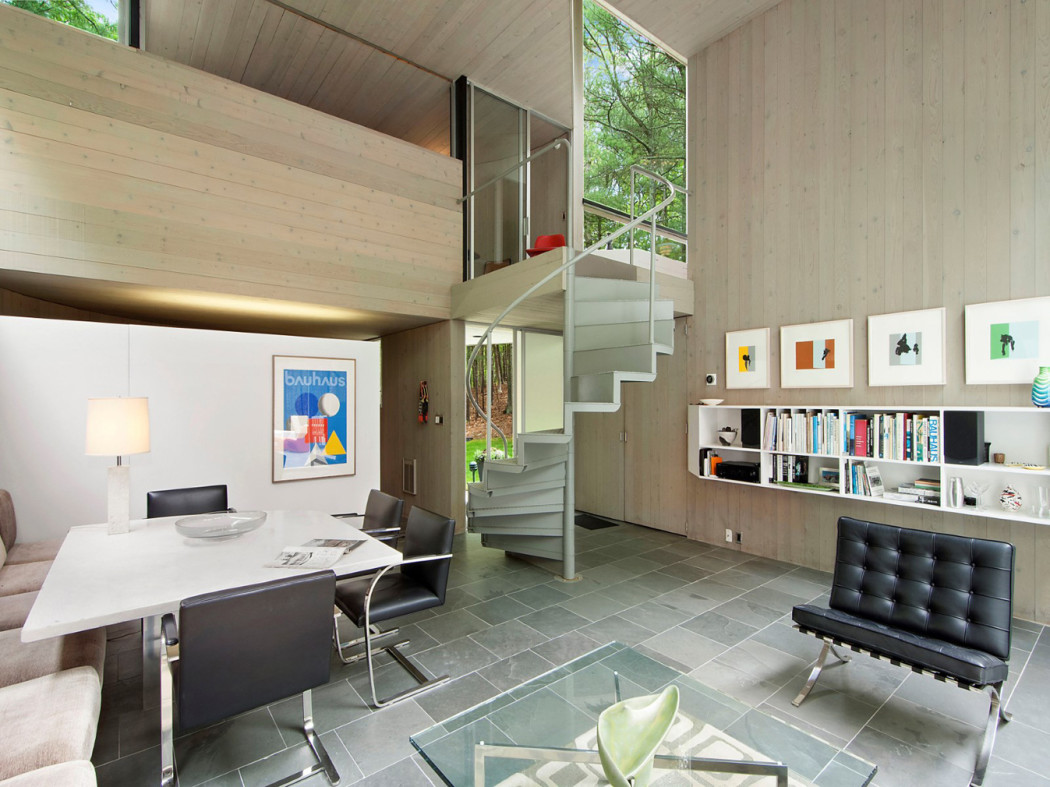
Courtesy of Sotheby’s International
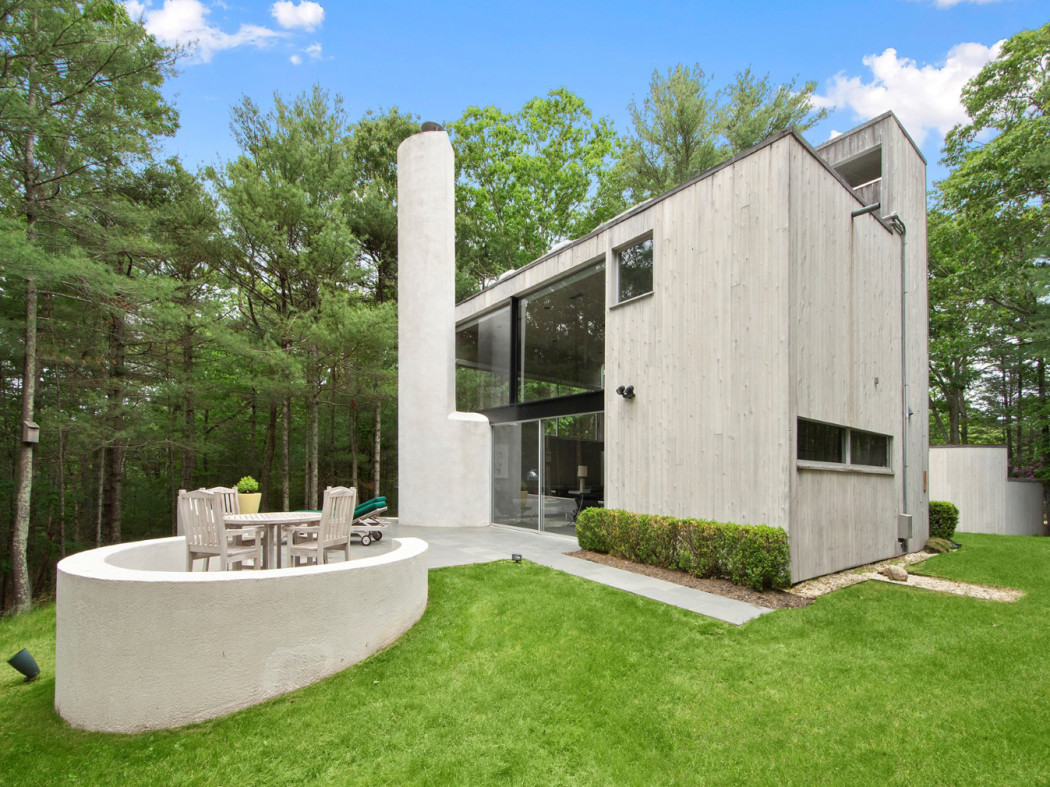
Courtesy of Sotheby’s International
This East Hampton home cuts a sharp profile.
The two-storey Modernist structure was designed by ‘New York Five’ architect Charles Gwathmey for graphic artist Joseph Sedacca in 1968.
Sedacca gave Gwathmey free reign when conceiving the house, which was only his third residential project. ‘I had almost three acres of land and I told Charles all I wanted were two bedrooms and a wonderful kitchen,’ Sedacca said to the New York Times in 1993.
What the artist ended up with was a habitable sculpture of cuboid living spaces and cylindrical volumes.
The living room forms the heart of the property and features a soaring 18ft ceiling and glass walls that overlook the surrounding woodlands. A spiral staircase leads up to a mezzanine landing and a master bedroom, while a second bedroom and bathroom peels off from the living room below.
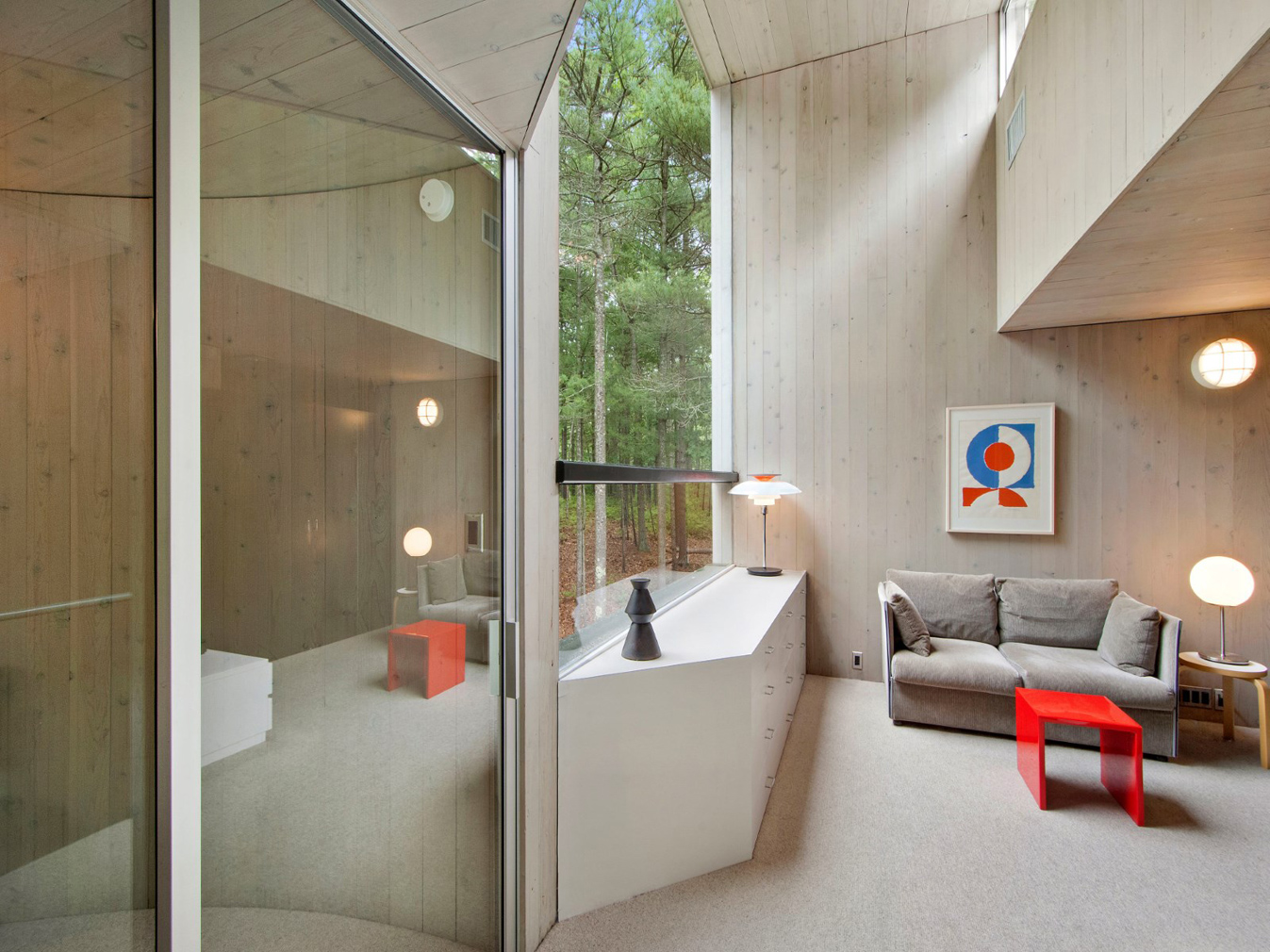
And what about that wonderful kitchen?
Like the bathrooms, it’s been modernised in the intervening years by its current owner – with consultation from Gwathmey – but it still sits within the sweeping curve of the cylindrical wing.
Gwathmey’s thumbprint remains across the property: the original freestanding stucco chimney, glass and steel spiral staircase and custom cabinetry have been vigilantly preserved.
‘Joe’s and my parents’ houses… broke the mould of the [East Hampton] vernacular, shingle-style house and showed for the first time a Modern house that was not imitative or historicist,’ Gwathmey said of the property.
On the market via Sotheby’s International for £1.643m, the two-bedroom house comes with planning permission to extend its current 1,200 sq ft floor plan and add a pool.
But for the purist, it offers an opportunity to get your hands on a slice of architectural history, crafted by one of America’s most respected Modernist architects.




