The industrial look isn’t just for warehouse conversions, as this concrete apartment in London shows.
Built in 2003 by de Rijke Marsh Morgan Architects, Number One Centaur Street was designed as the practice’s own live/work space, expressed through industrial finishes inside the two-bedroom apartment, including walls of exposed concrete.
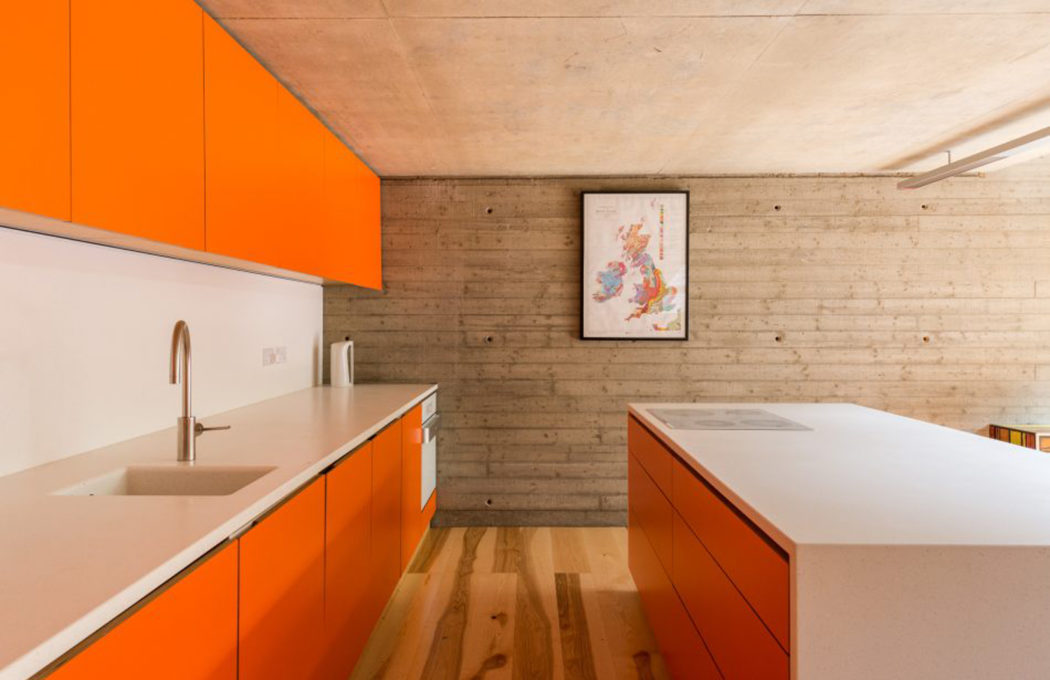
Photography: The Modern House
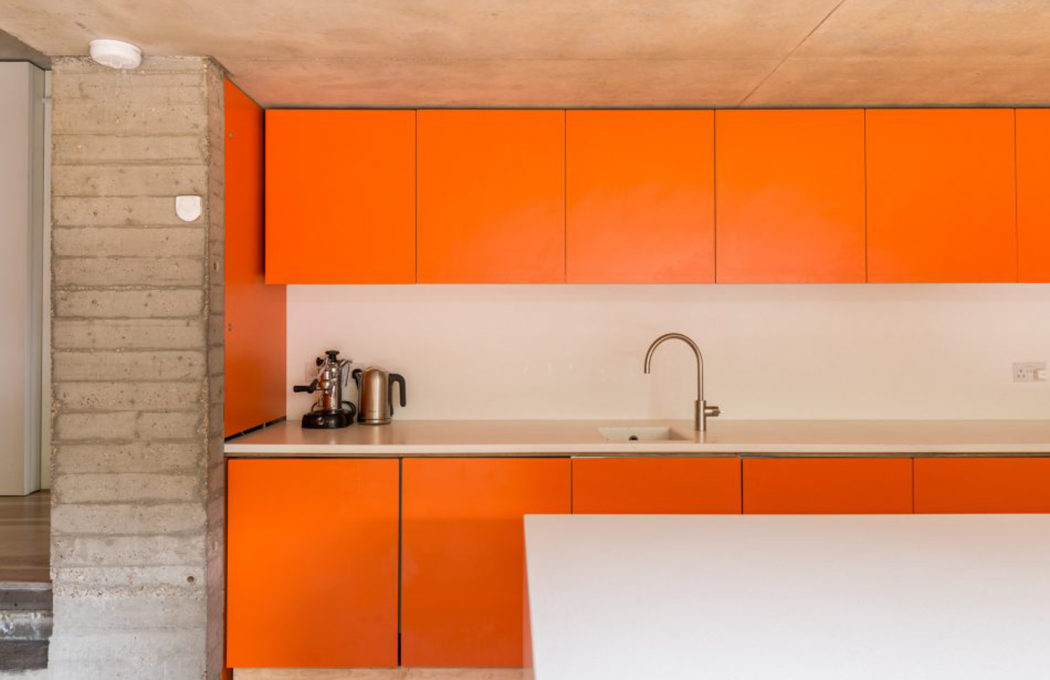
Photography: The Modern House
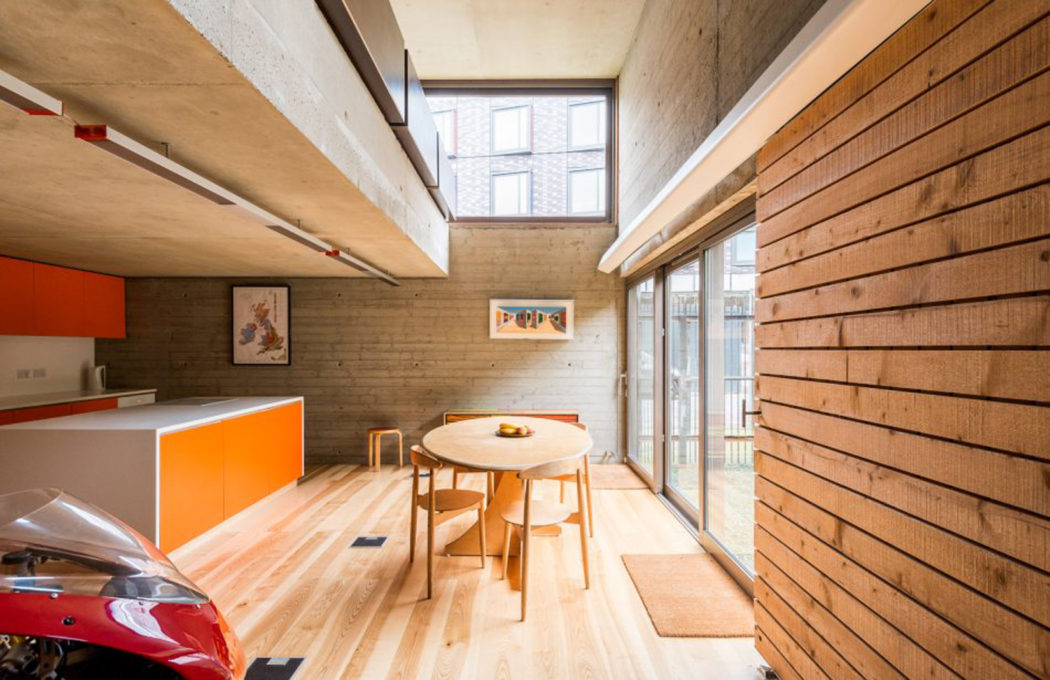
Photography: The Modern House
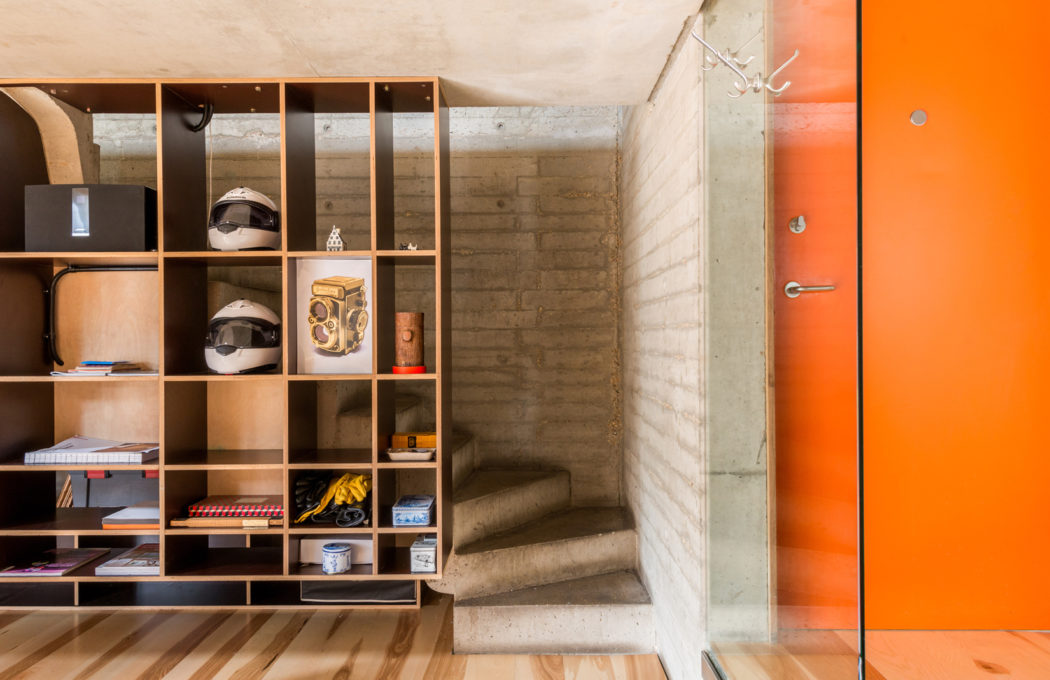
Photography: The Modern House
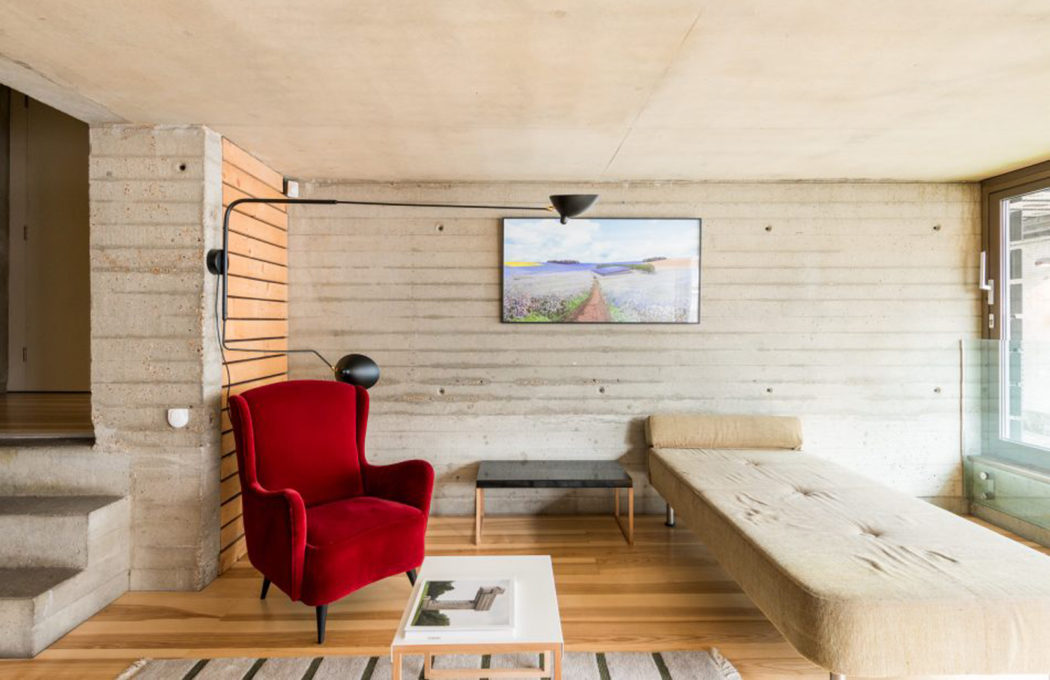
Photography: The Modern House
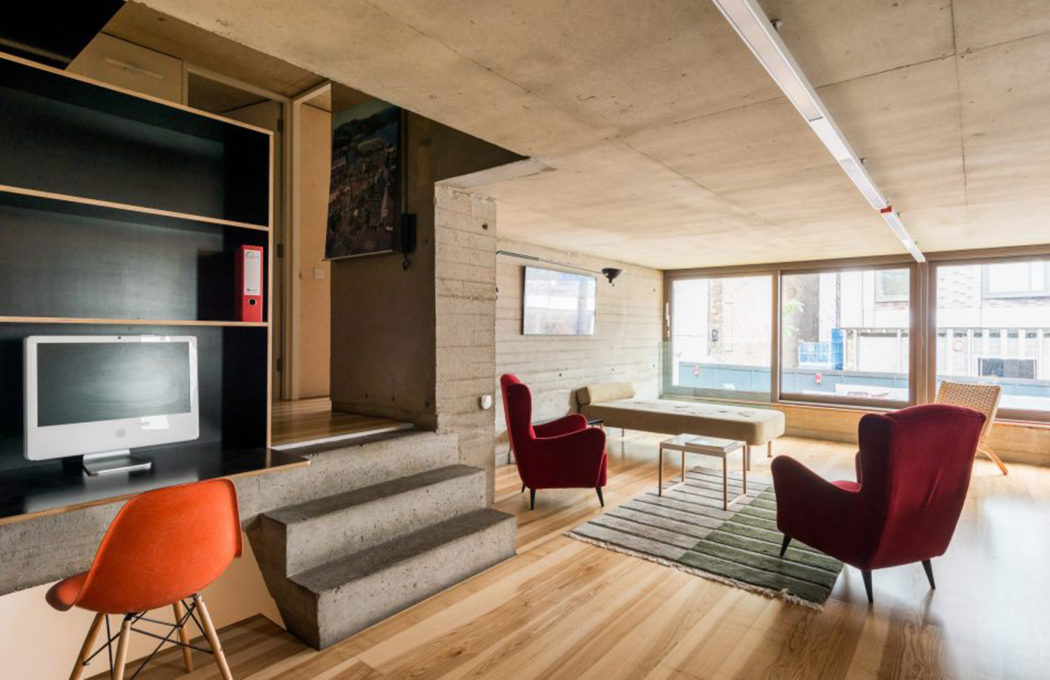
Photography: The Modern House

Photography: The Modern House
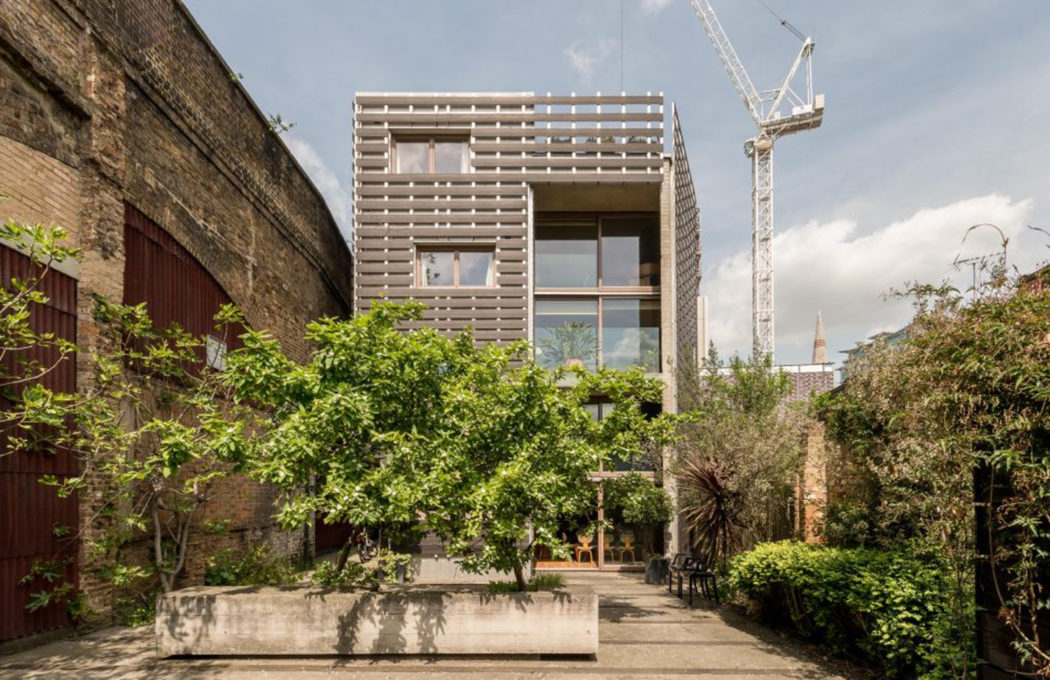
Photography: The Modern House
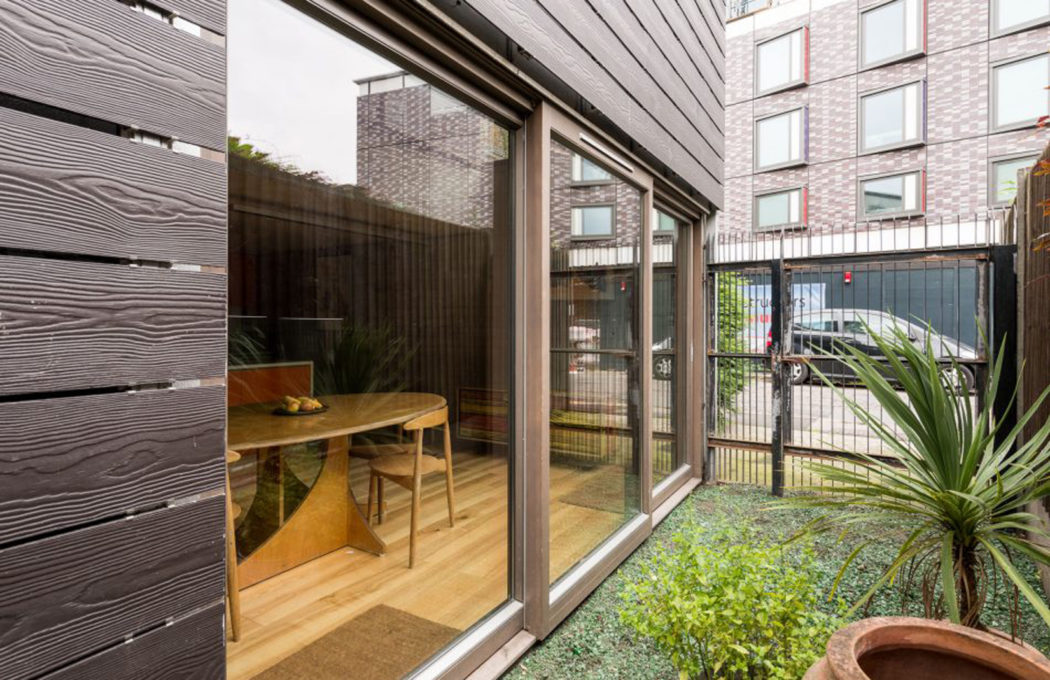
Photography: The Modern House
But the RIBA award-winning property is far from a cold box. It’s split over two levels and features a soaring double-height living room with expansive glazing that fills the ground floor – an open-plan kitchen and living room – with light. Wooden floors further soften the coolness of the concrete.
Close to the railway tracks, Centaur Place could be a noisy place to work let alone live… To counter this, the architects installed a communal staircase that ascends the height of the four-apartment block, acting as a noise buffer for the dwellings inside it.
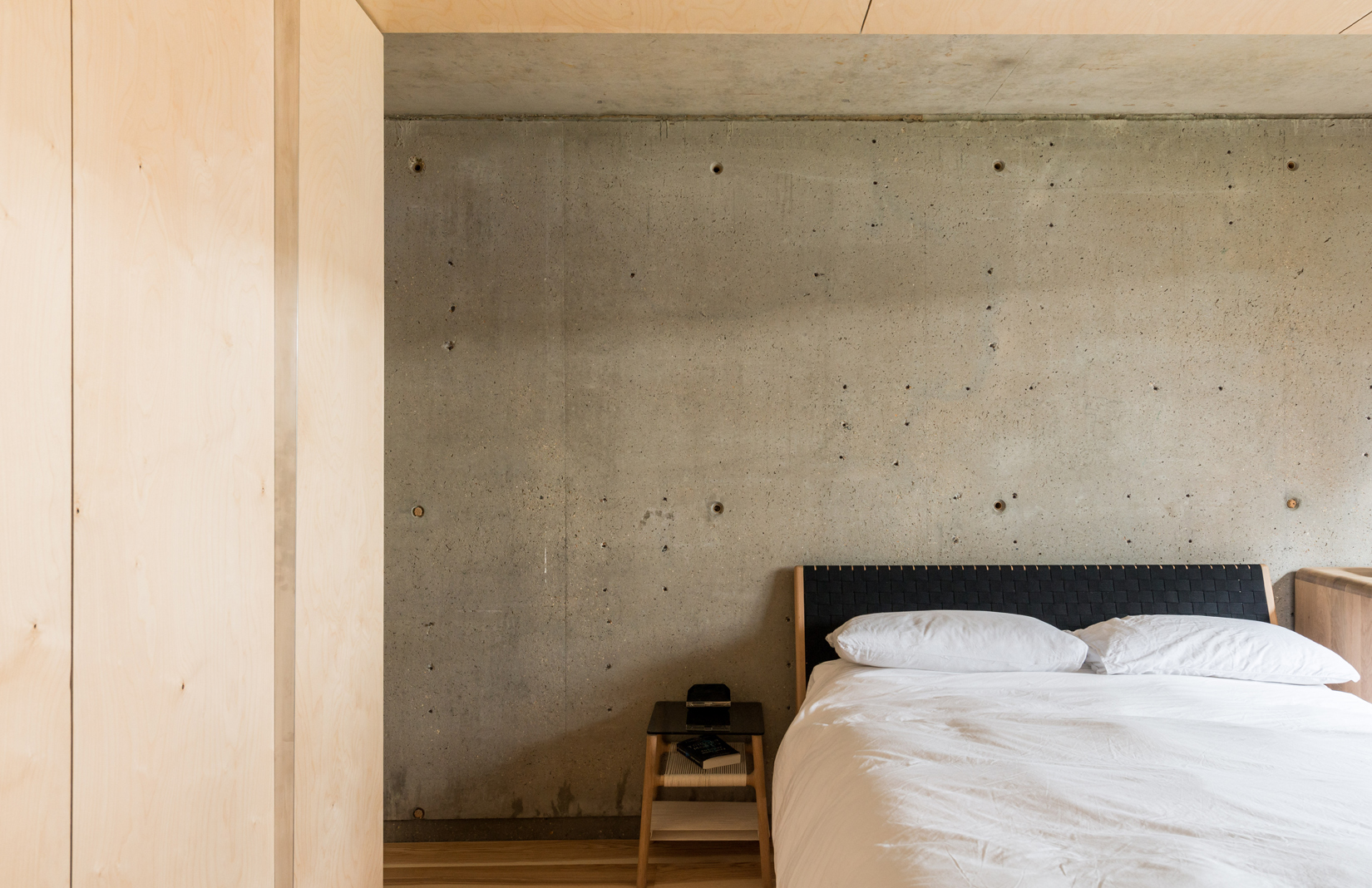
dRMM added bespoke features such as a practice-designed tangerine-coloured kitchen, shelving and wood-panelled sliding doors.
It’s on the market via The Modern House for £1.7m.
Read next: Tom Ford’s Tadao Ando-designed concrete ranch goes on sale for $75 million























