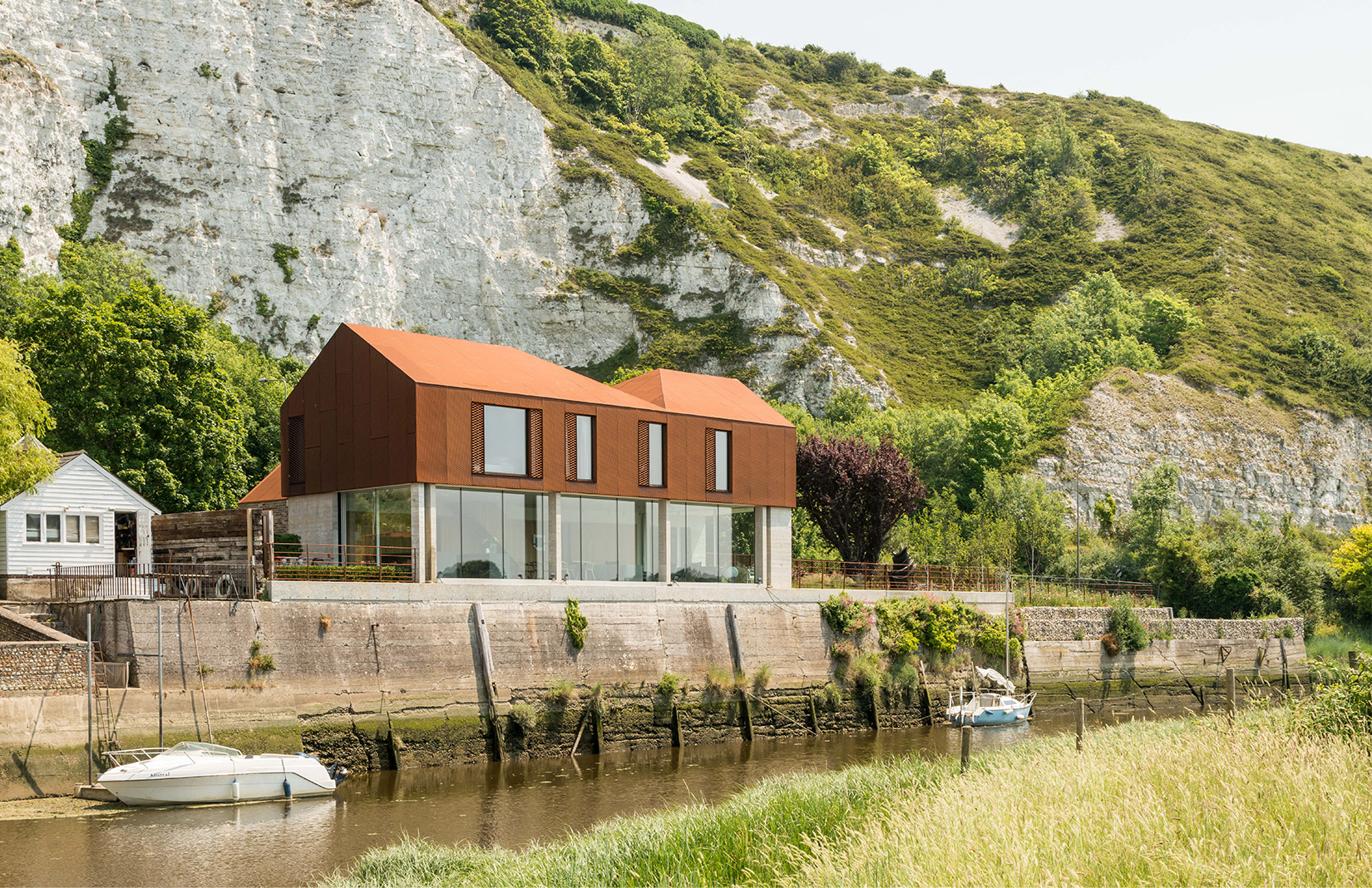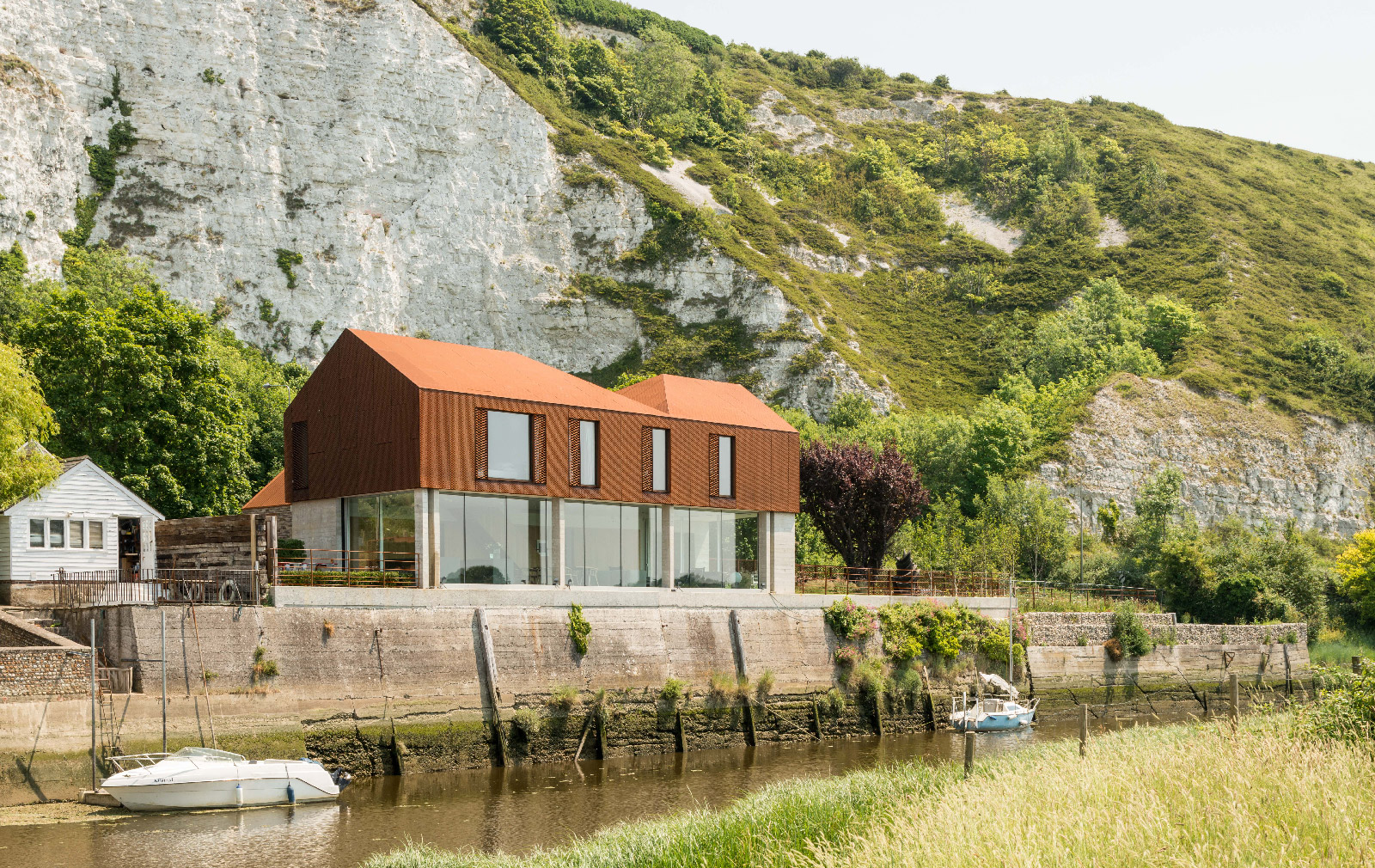
Architect Sandy Rendel has put a bold spin on country living with this East Sussex property, which sits at the foot of a chalky cliff overlooking the River Ouse.
Riverside House was built in the South Downs National Park in 2015 at the entrance to the town of Lewes, and it has amassed a string of RIBA and national awards for its design which takes inspiration from the site’s light-industrial past.
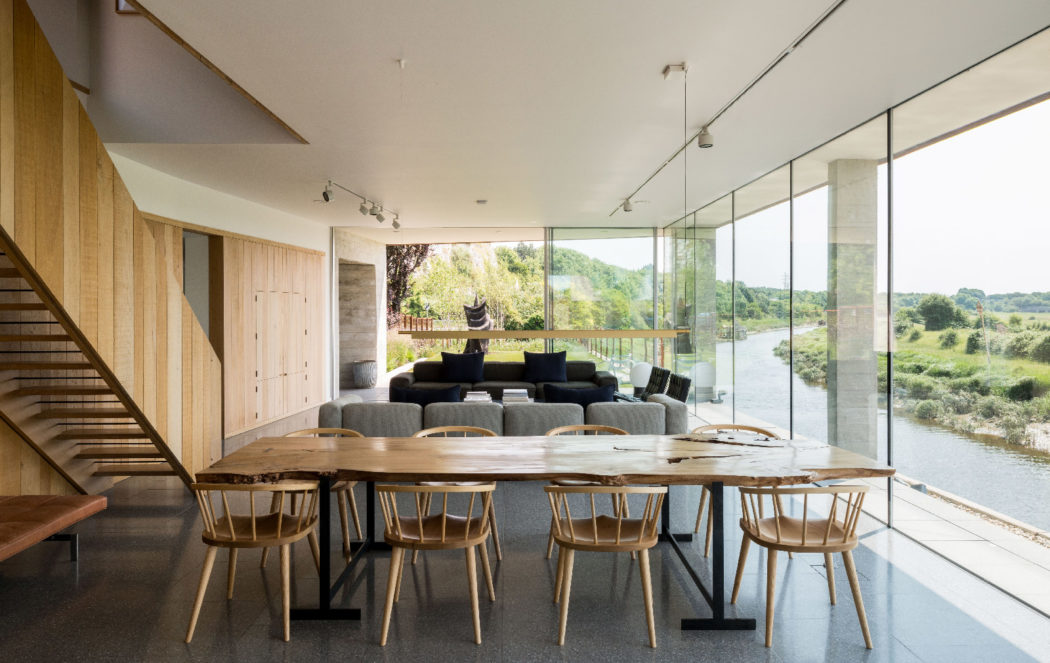
Photography: The Modern House
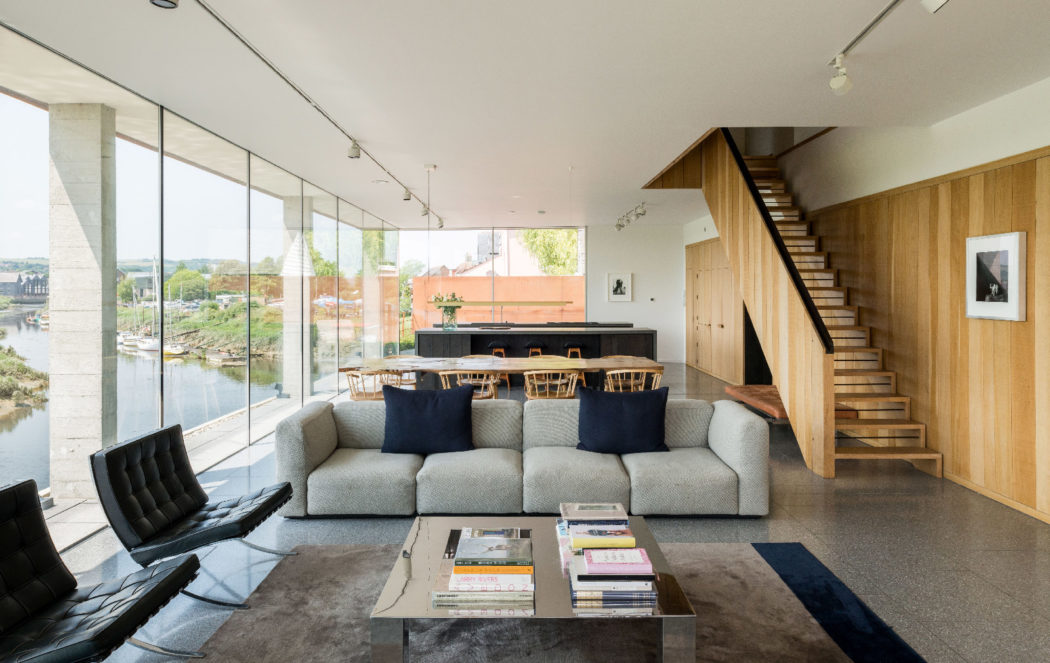
Photography: The Modern House
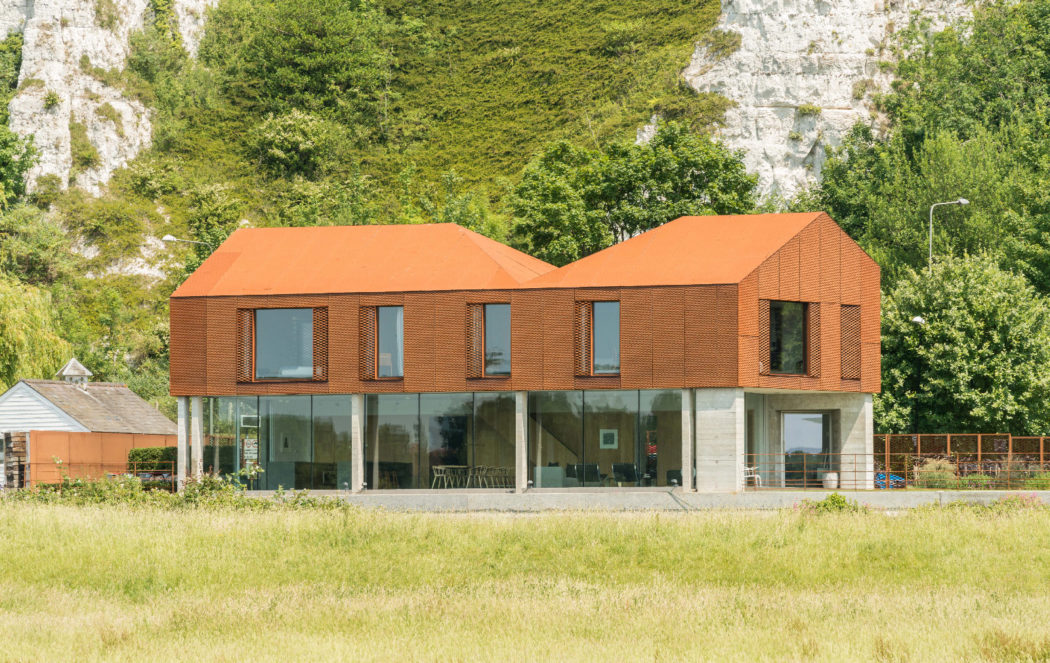
Photography: The Modern House
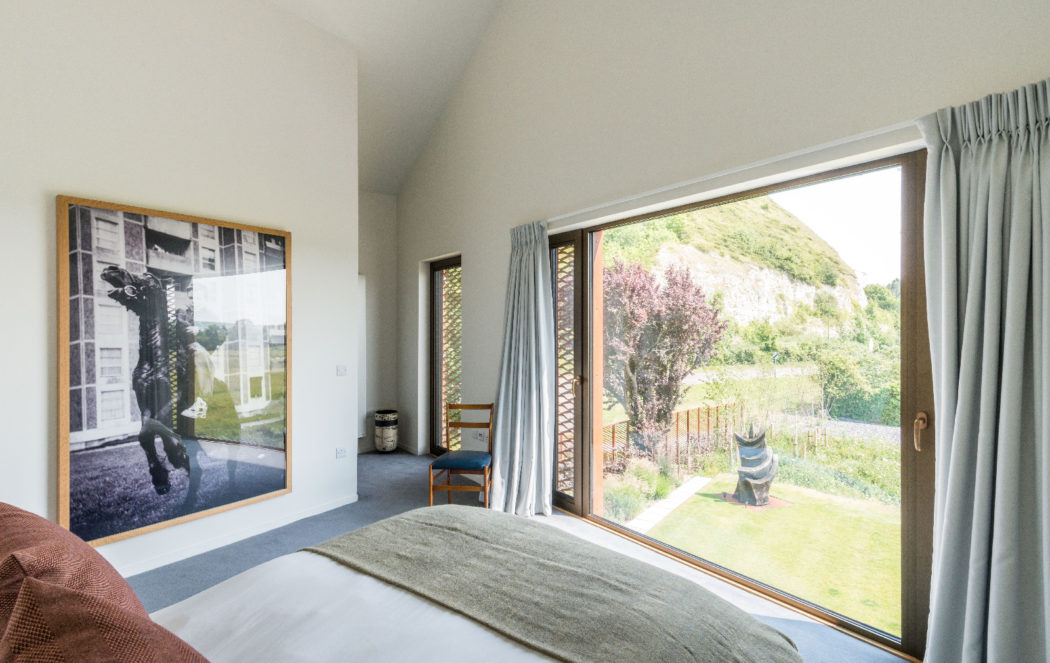
Photography: The Modern House
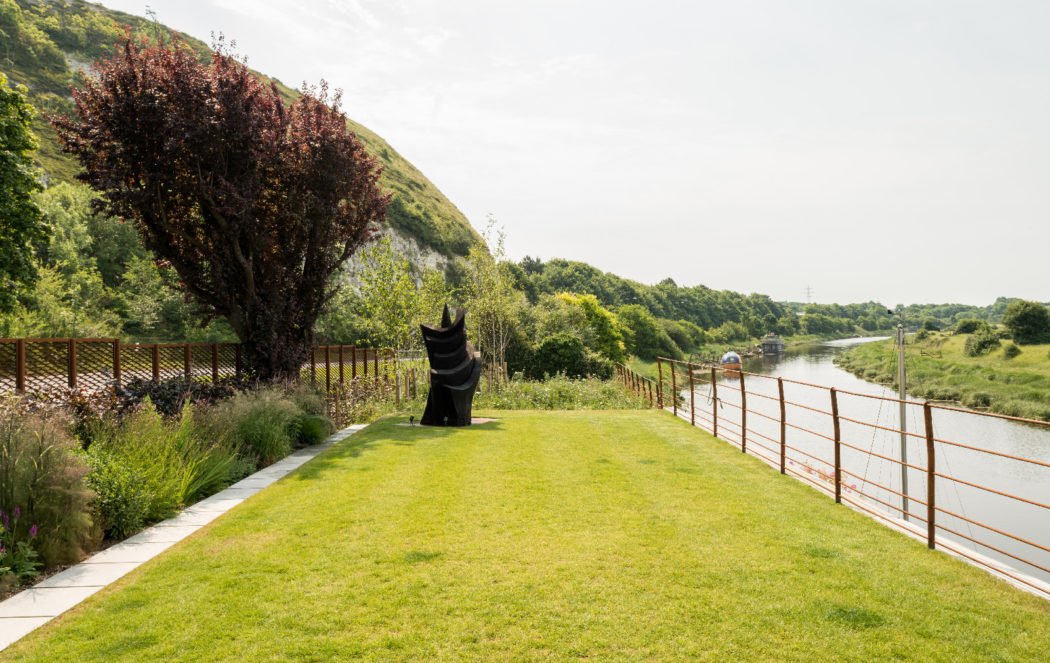
Photography: The Modern House
‘The local planning authority aspired for a landmark building to mark the entrance to the town and stipulated a bold design, ’ says the practice.
That it certainly got.
Riverside House’s silhouette evokes the form of a warehouse, with its upper half clad in a rusted Cor-Ten skin. A dip in its roofline helps ‘break down its scale and reflects the counters of the cliff face behind’.
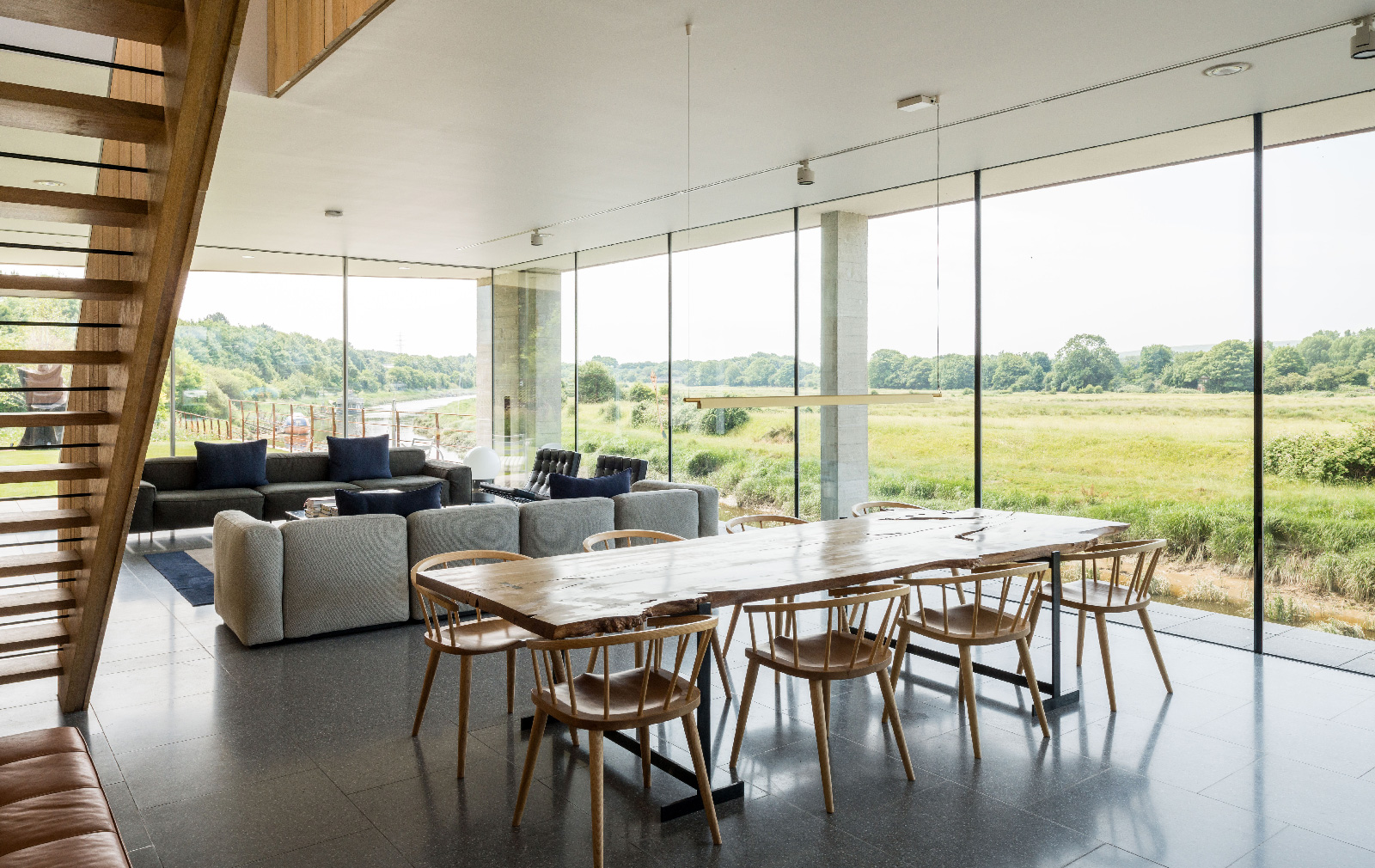
Meanwhile the bottom half of the five-bedroom home, for sale via The Modern House for £1.95 m, is a sand-coloured concrete frame that blends with the adjacent cliffs and wharf wall at the front.
This base frame is fitted with enormous floor-to-ceiling windows across the ground floor, which houses the living room and kitchen, so that rooms look directly onto the river and surrounding fields on three sides.
Interiors feature terrazzo flooring and rough-sawn timber panelling. In the kitchen, Sandy Rendel has used blackened oak for cabinetry and an oak staircase leads to the upper level where five bedrooms have pitched ceilings and full-height windows with views of the surrounding fields.
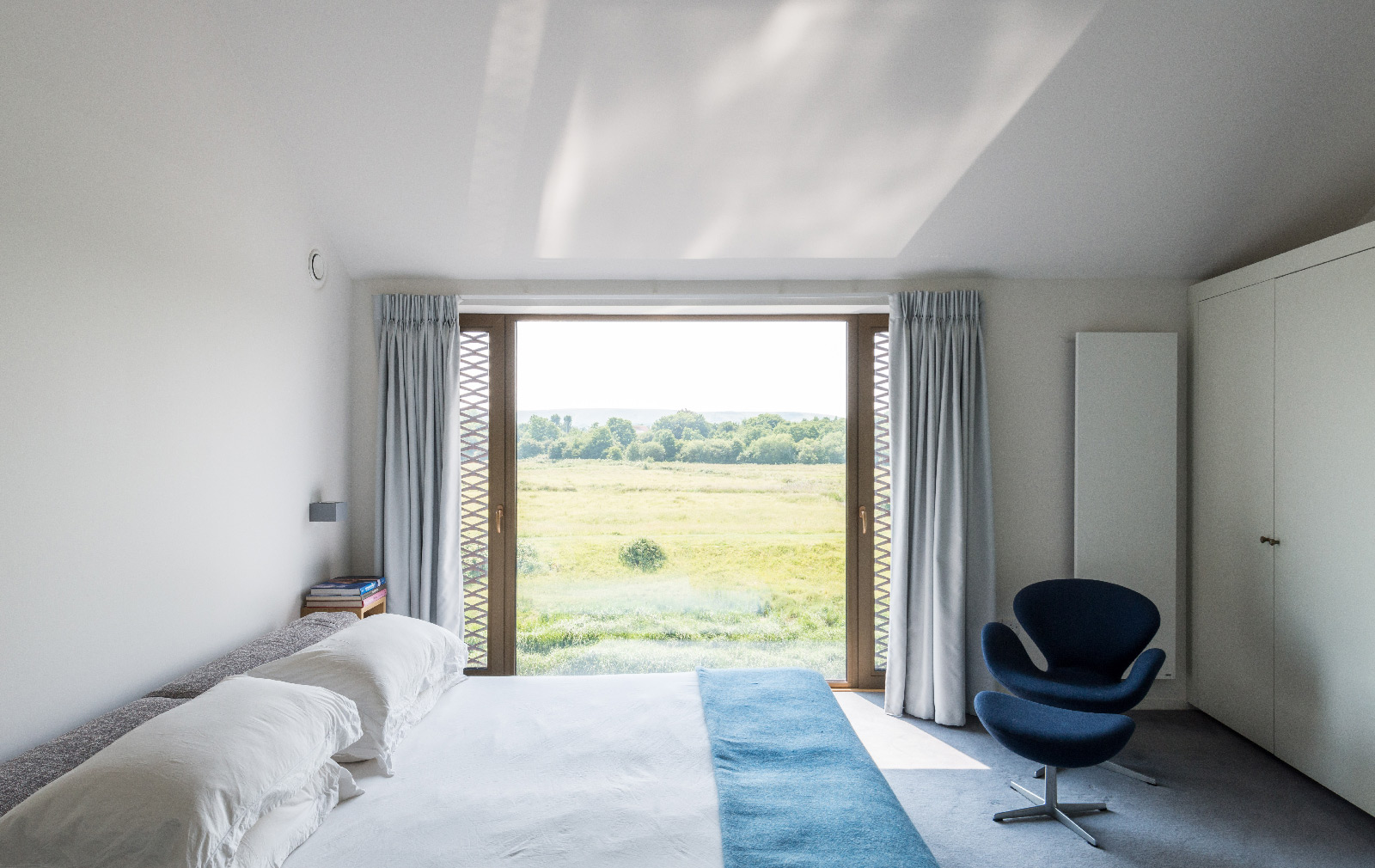
While Riverside House has been designed to accommodate a growing family, there could be room to expand the UK property further… According to the agents, ‘preliminary discussions have been had with planning control over plans for a boathouse, garden studio and a jetty at the end of the garden,’ and the house comes with mooring rights on the river.




