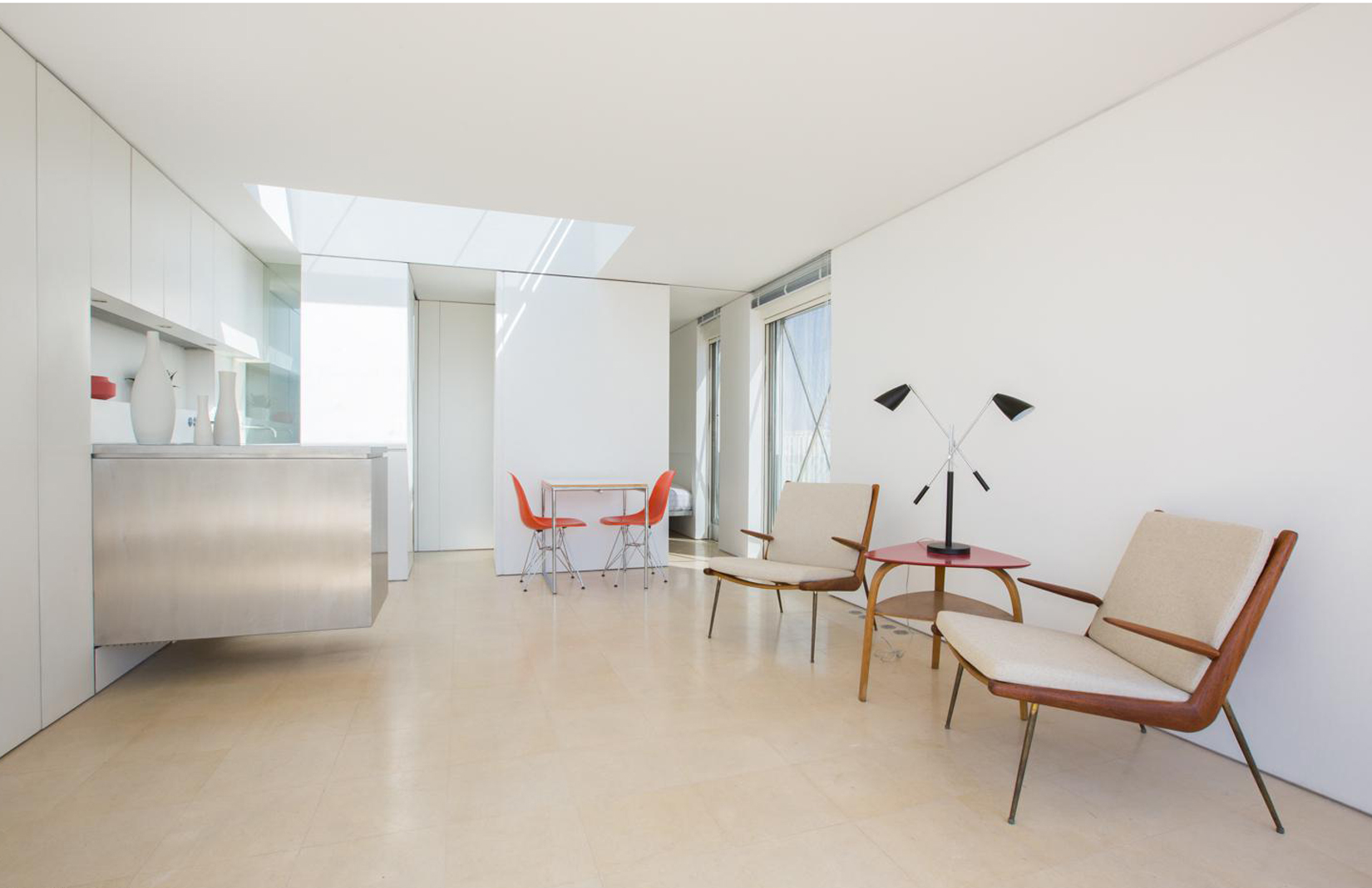
Via Propriétés Parisiennes / Sotheby’s International Realty
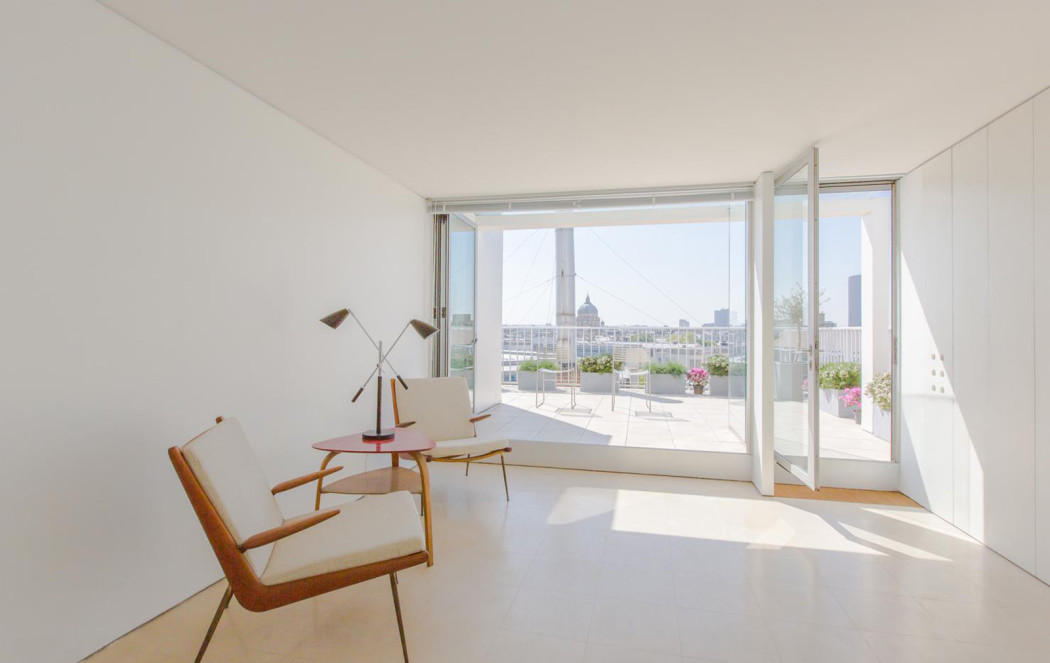
Via Propriétés Parisiennes / Sotheby’s International Realty
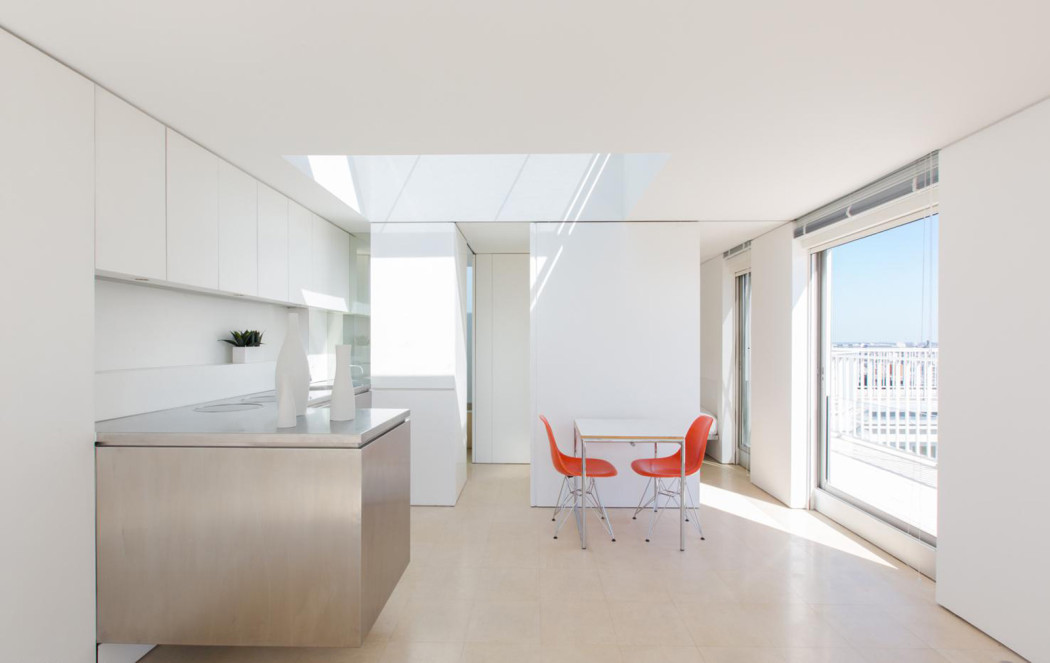
Via Propriétés Parisiennes / Sotheby’s International Realty
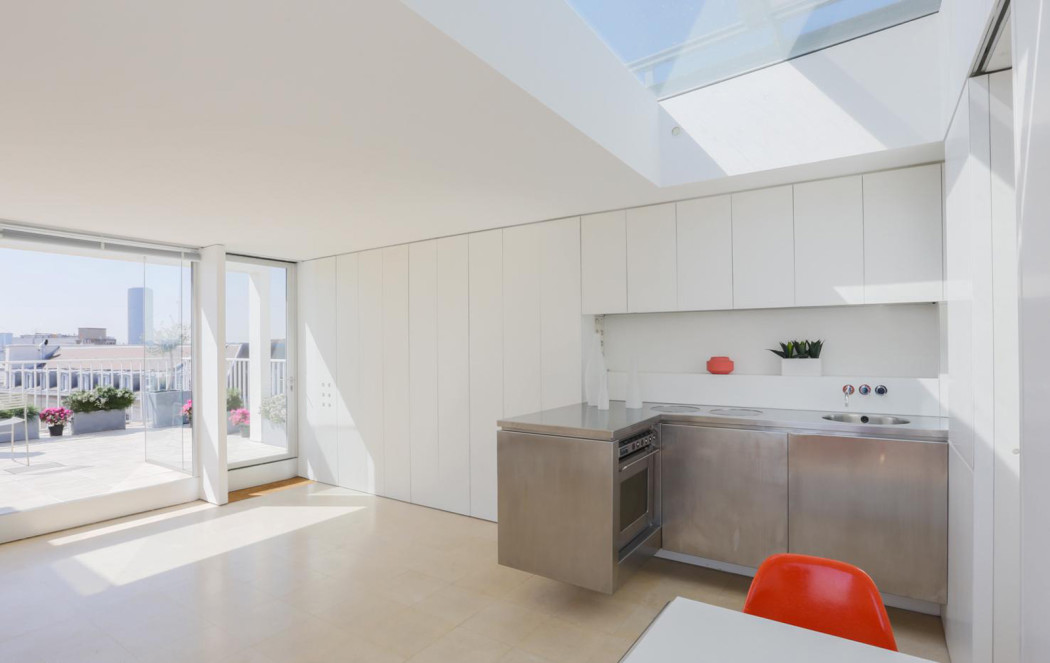
Via Propriétés Parisiennes / Sotheby’s International Realty
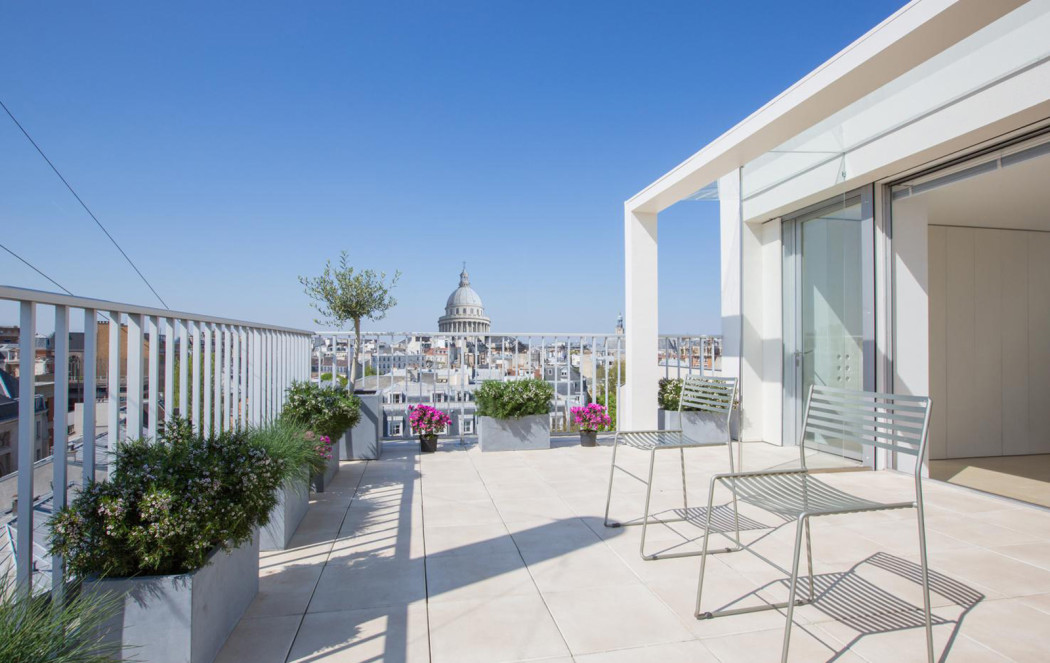
Via Propriétés Parisiennes / Sotheby’s International Realty
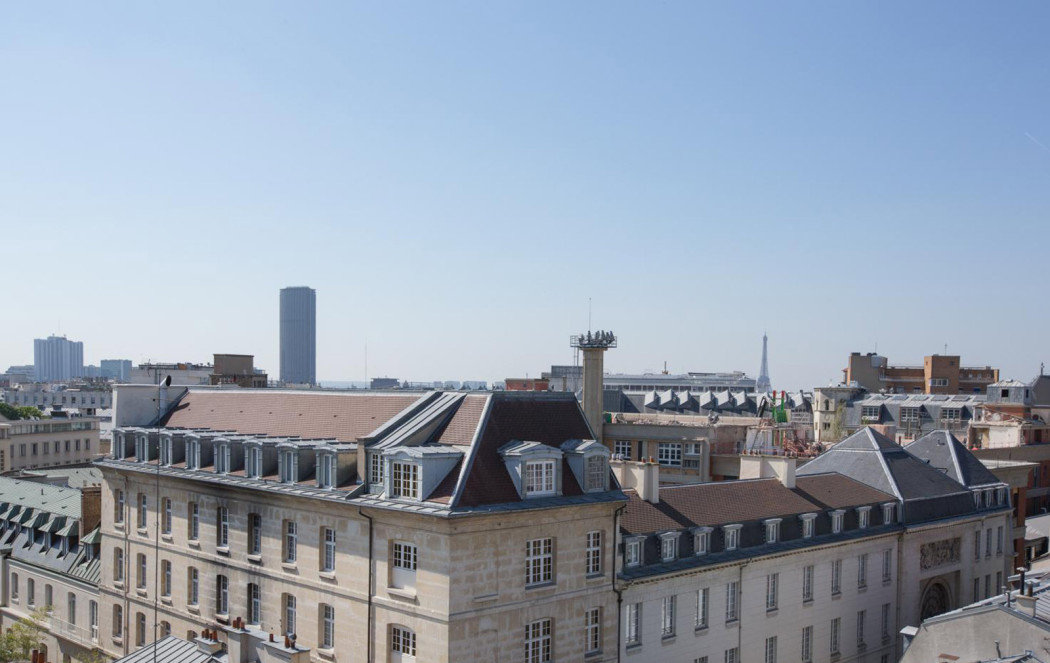
Via Propriétés Parisiennes / Sotheby’s International Realty
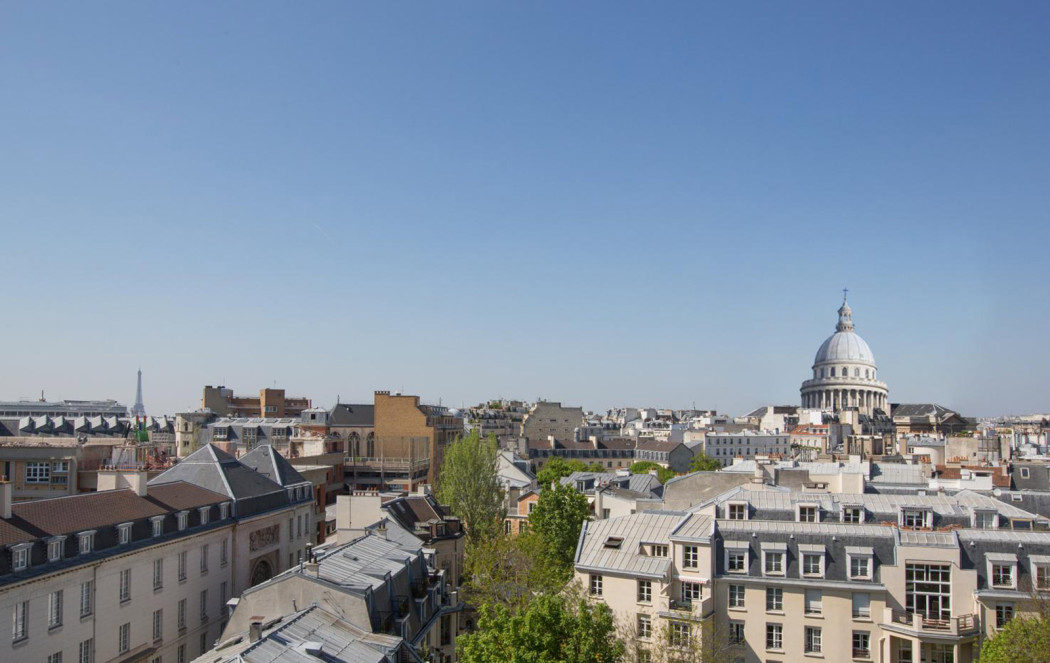
Via Propriétés Parisiennes / Sotheby’s International Realty
This pint-sized apartment in Paris’ Latin Quarter proves that it’s not about how much space you have – it’s about how you use it.
Architect Mark Guard of practice Guard Tillman Pollock designed the one-bedroom penthouse apartment as a ’transformable space’, using tricks like pivoting and sliding doors to get the most out of the petite 34 sq m floor plan.
The living room/kitchen area leads off to the bedroom, which can be configured as both an open-plan or separate space. Likewise, the bathroom can be en suite or accessed via the living room.
Guard’s design is in playful dialogue with its historic setting, sitting atop an Art Deco building in the 5th arrondissement.
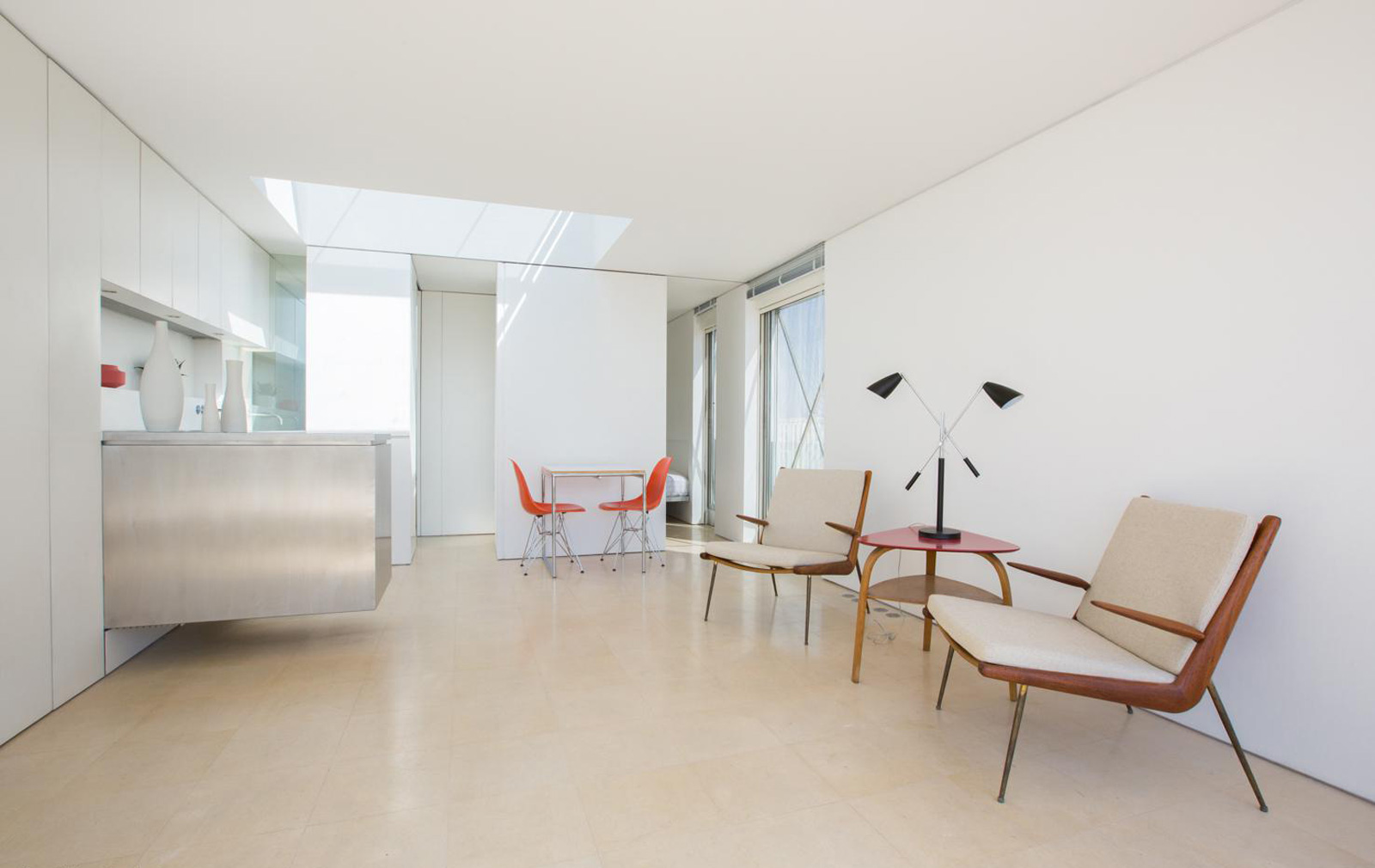
Inspired by Le Corbusier’s Modernist ideas on the importance of light, it uses floor-to-ceiling windows and skylights in tandem with a minimalist colour palette to create an open, bright space.
And in keeping with the pared-down aesthetic, three free-standing ‘boxes’ hide appliances from view, maintaining the clean lines of the space.
However, the real pièce de résistance is the 62 sq m rooftop terrace that looks out over the city’s most famous landmarks, including the Eiffel Tower, the Hausmannian buildings and the Pantheon.
The RIBA-award winning property is on the market via Propriétés Parisiennes for €880,000.




