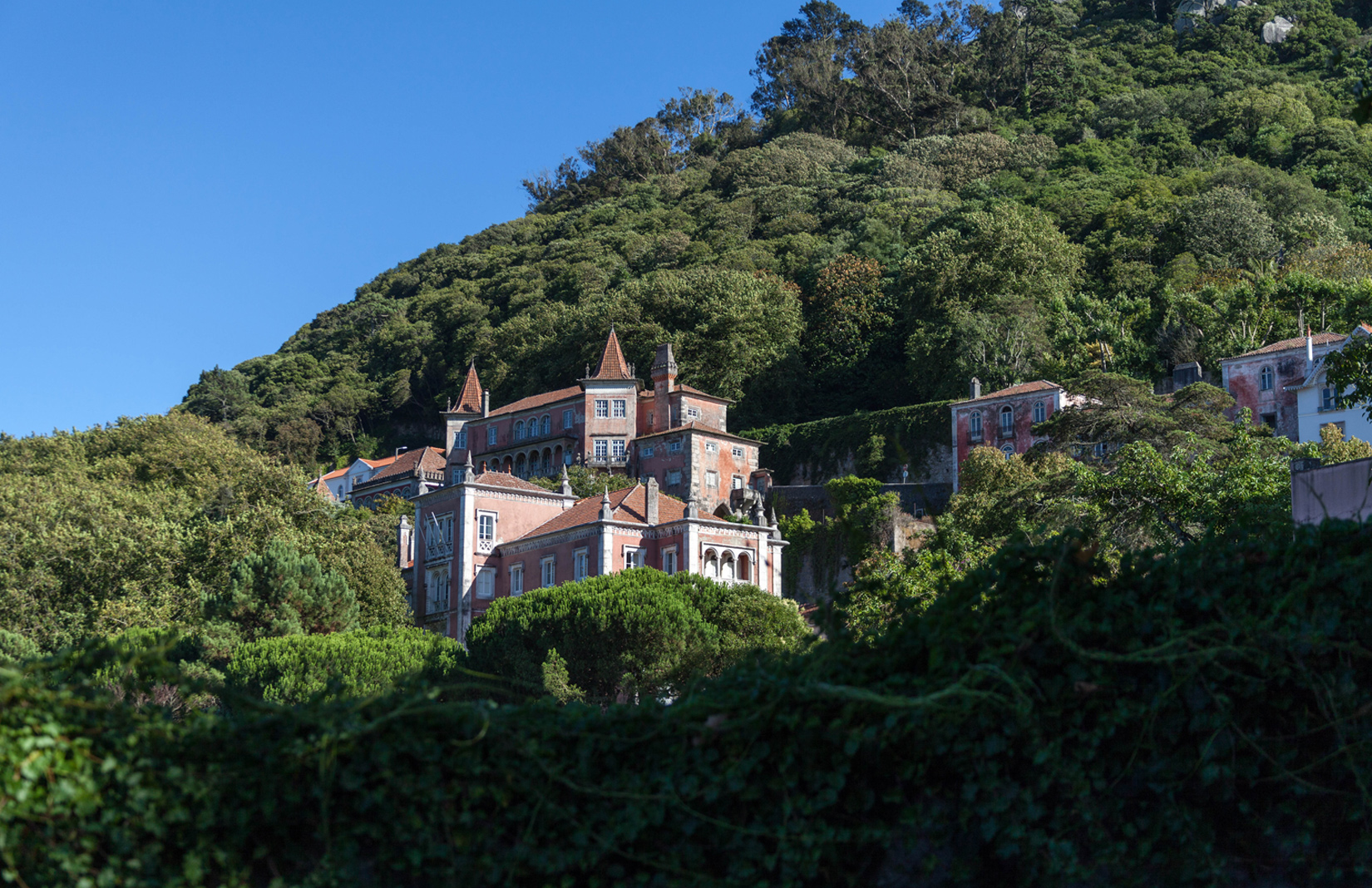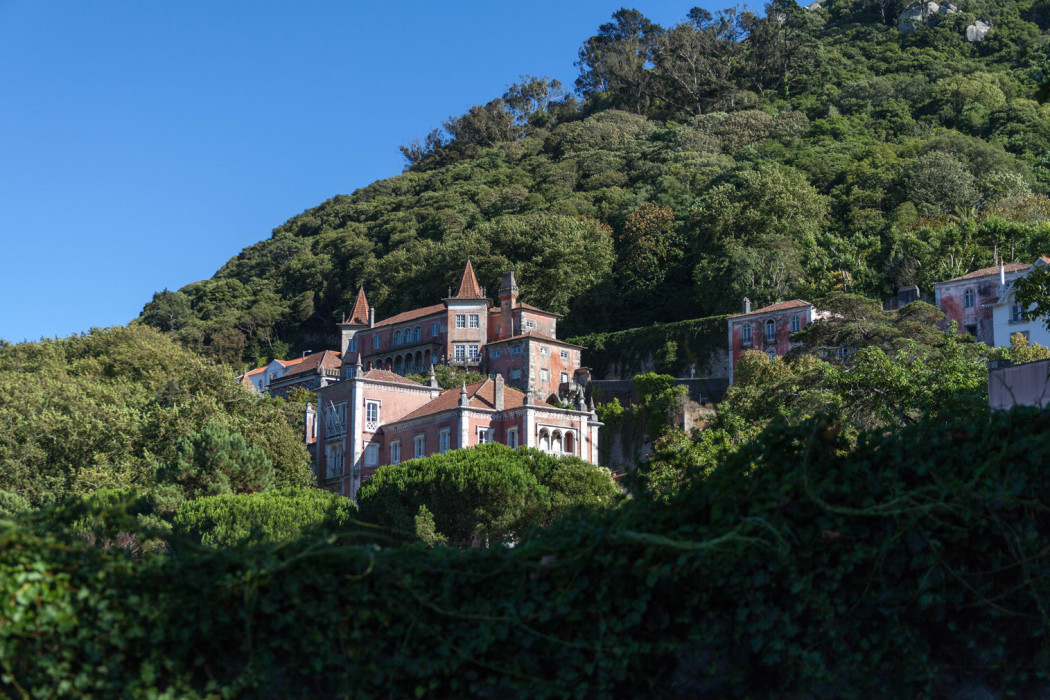
Courtesy of RE/MAX Collections
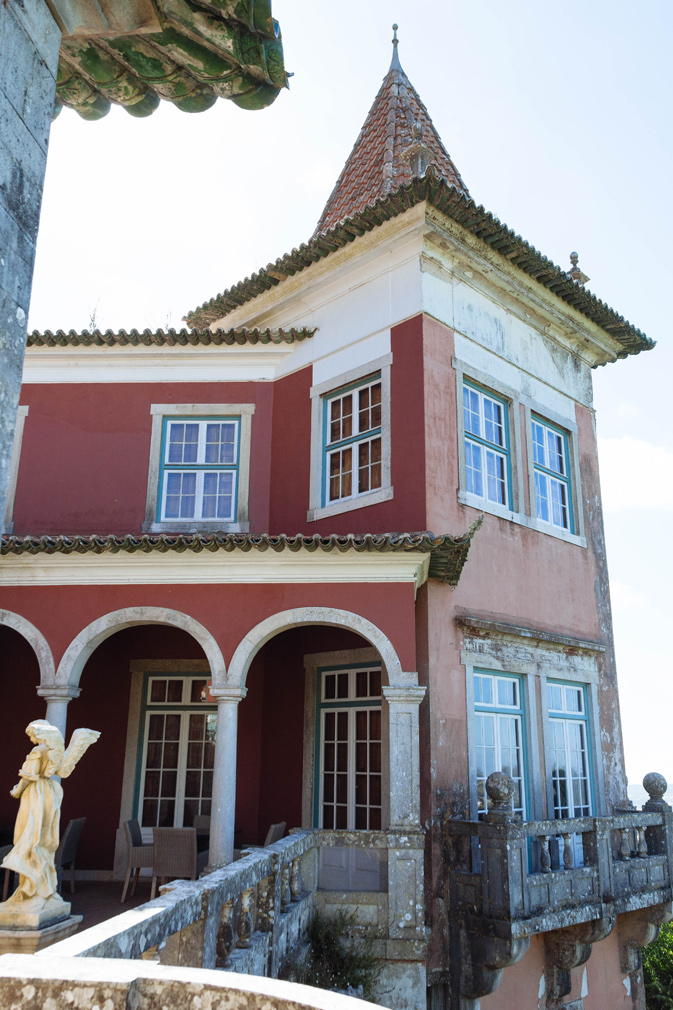
Courtesy of RE/MAX Collections

Courtesy of RE/MAX Collections
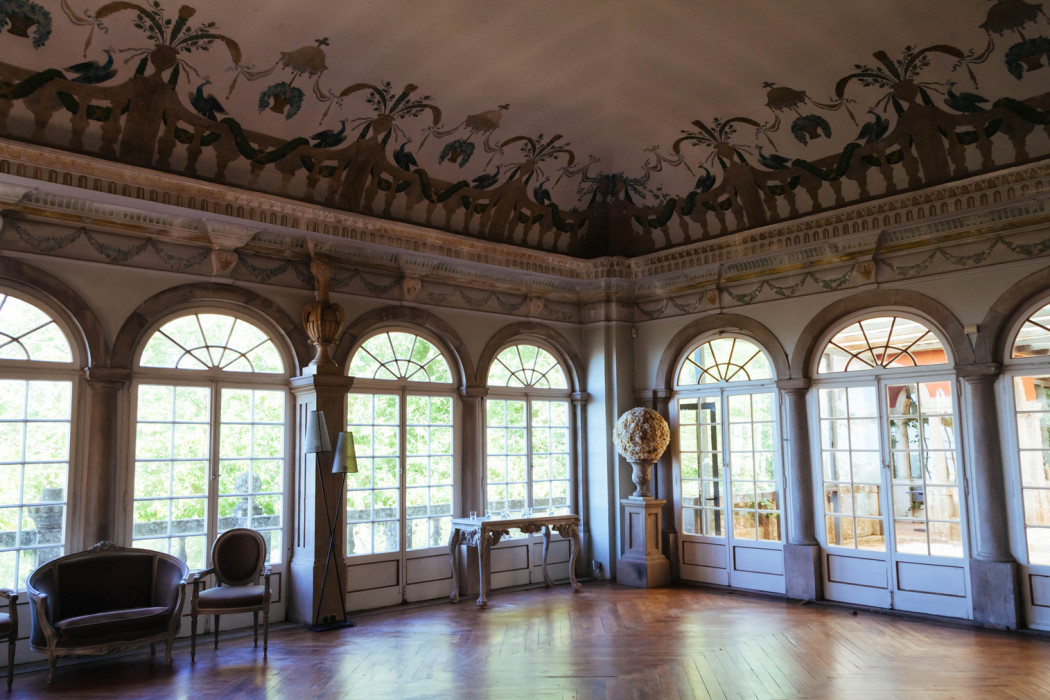
Courtesy of RE/MAX Collections
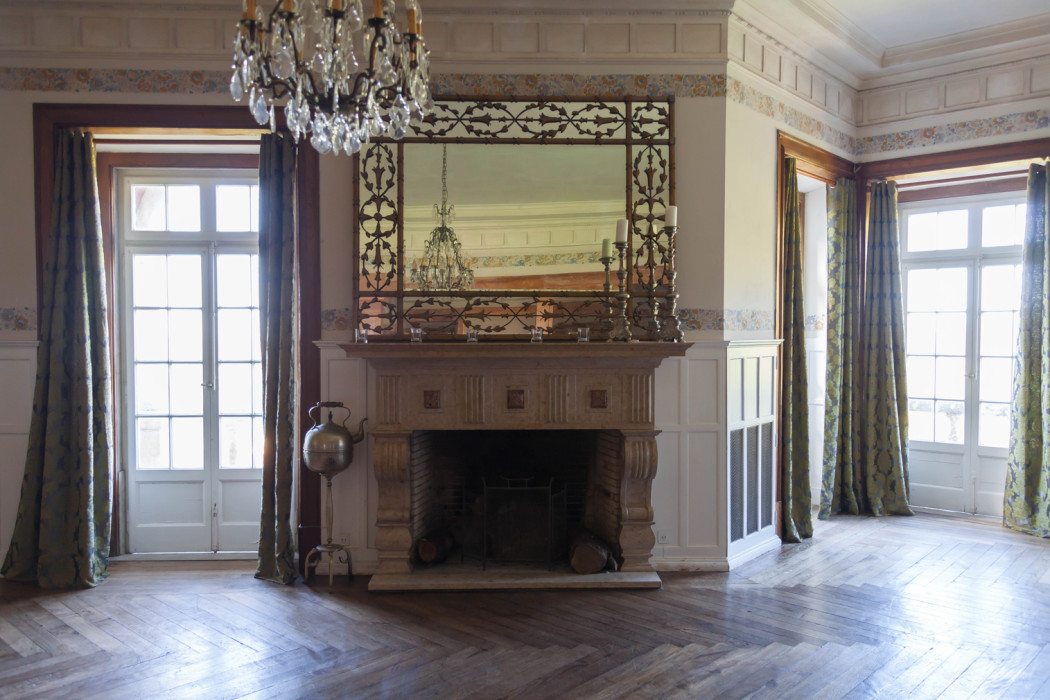
Courtesy of RE/MAX Collections
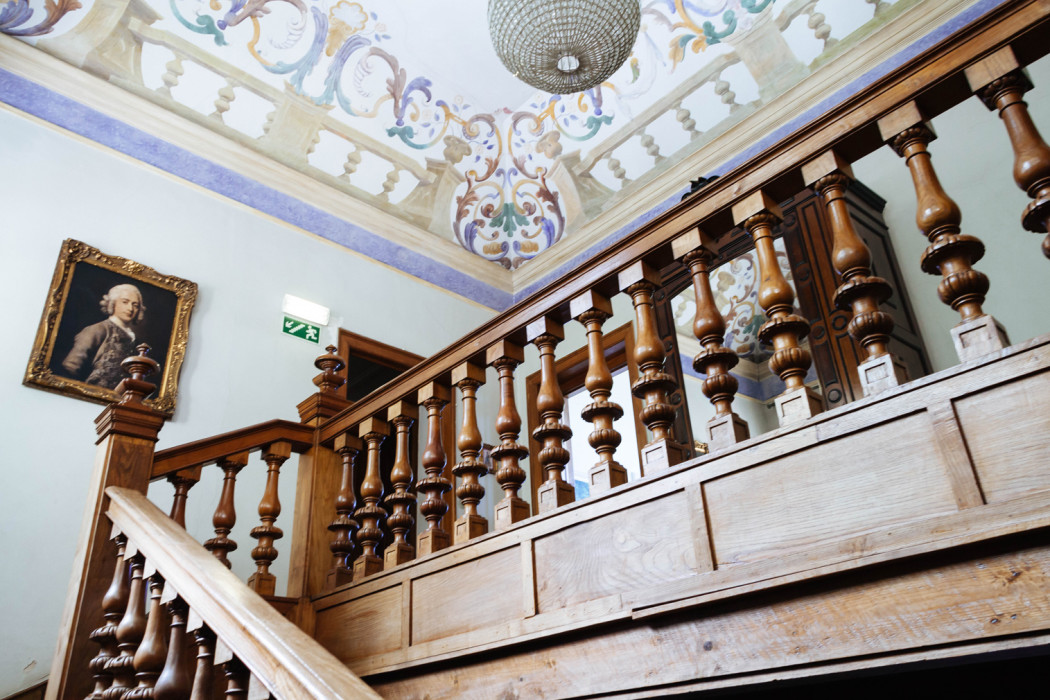
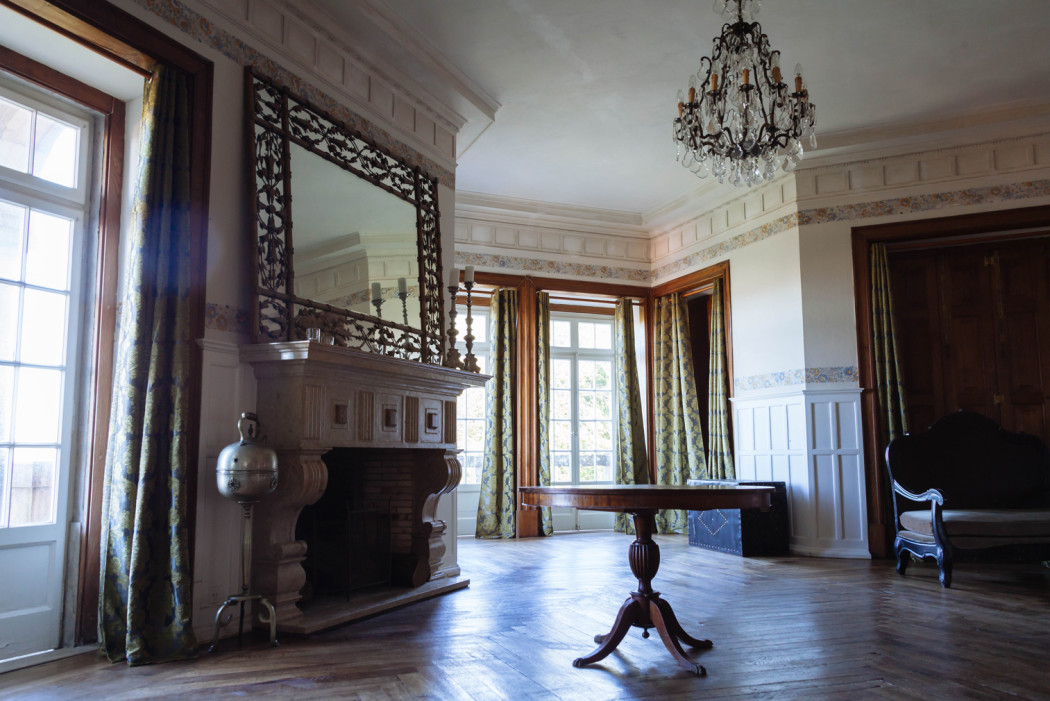
Courtesy of RE/MAX Collections
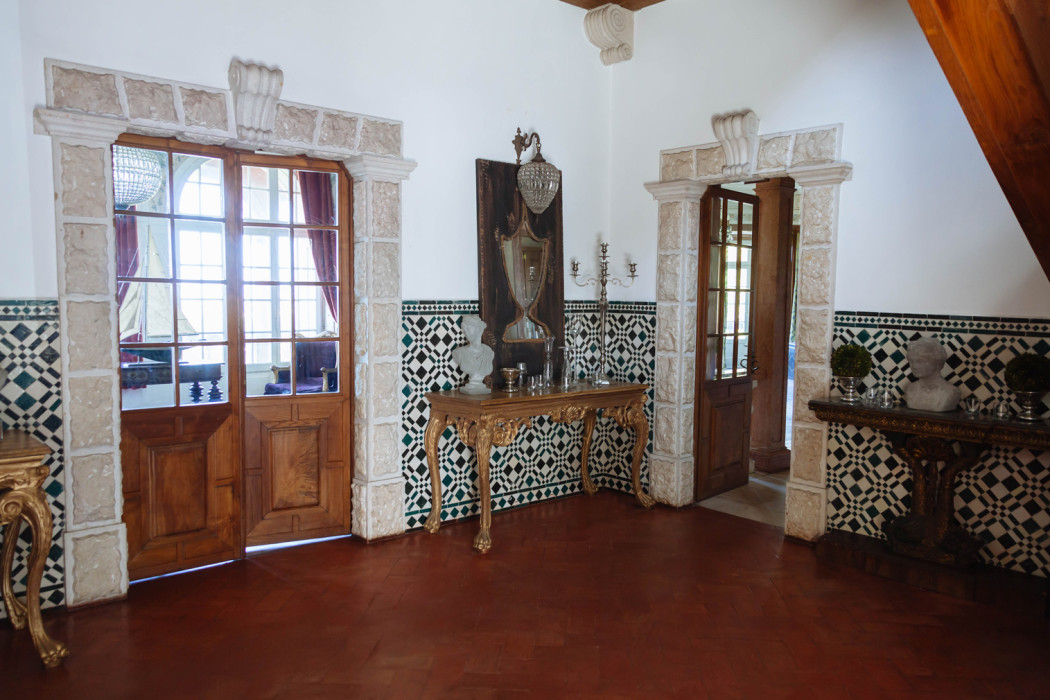
Courtesy of RE/MAX Collections
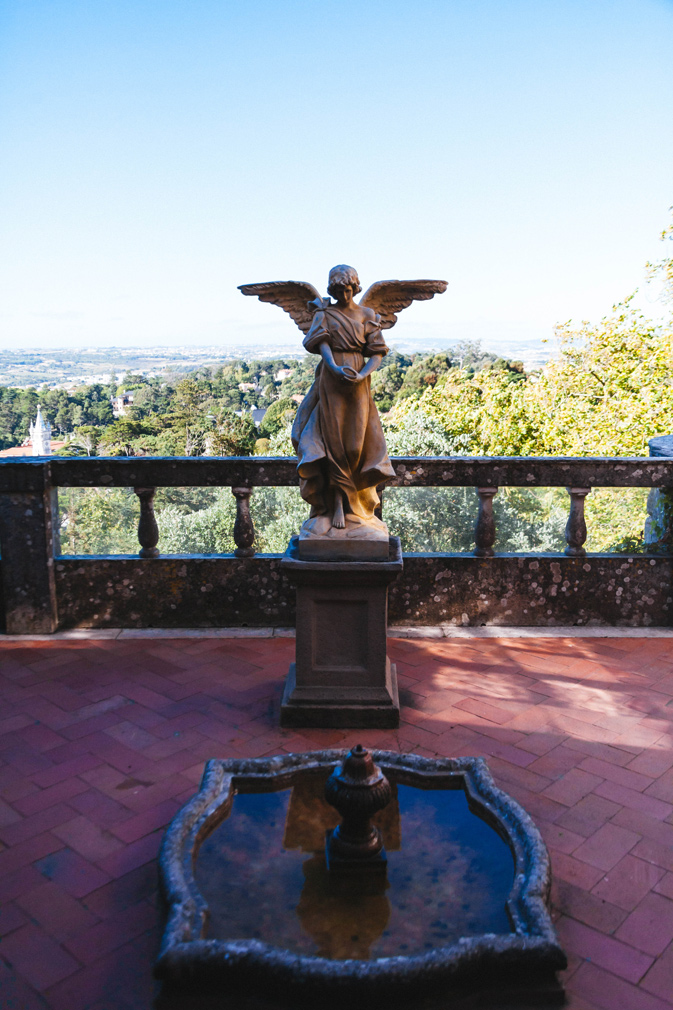
Courtesy of RE/MAX Collections
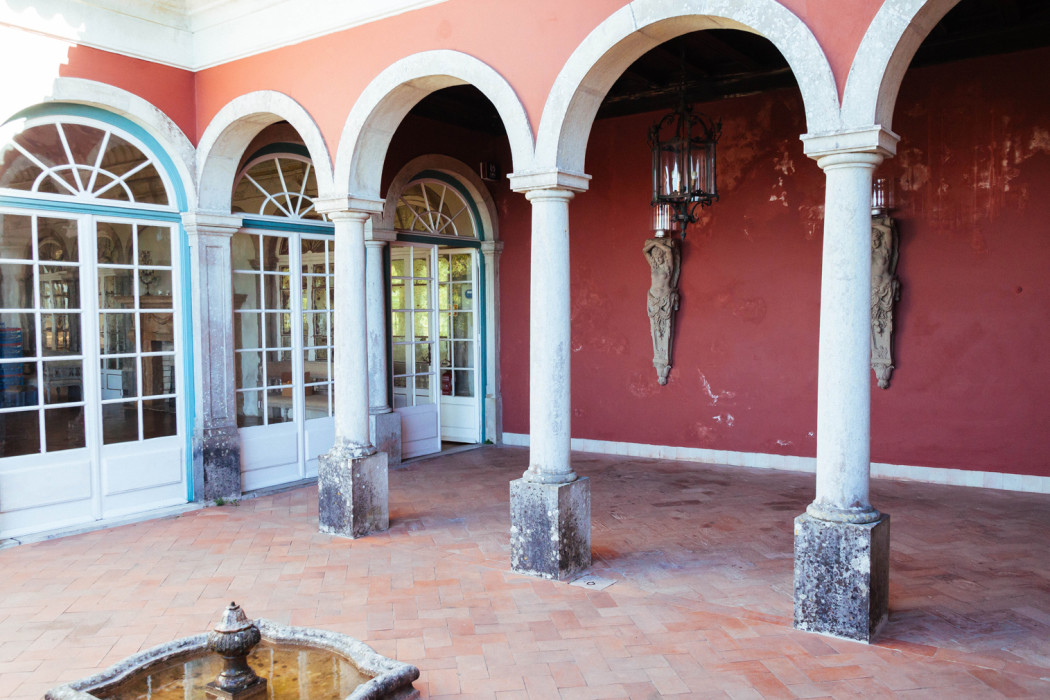
Courtesy of RE/MAX Collections
This Sintra manor house has excellent pedigree.
Set within 67,220 sq ft of manicured grounds, Casa dos Penedos or ‘House of Rocks’ was designed by architect Raul Lino, a key proponent of traditional Portuguese residential architecture. It is for sale for the first time since it was built in 1938.
Taking its name from its cliffside setting overlooking the Sintra mountains and the coast, Casa dos Penedos belongs to a clutch of Romantic architectural monuments built in the UNESCO World Heritage listed area.
And the property speaks of an era of decadence.
Businessman Carlos Ferreira commissioned Lino to design the 13,450 sq ft manor house as a second home for his growing brood. ‘Mr Ferreira was a fan of Lino’s architecture. He already had a house in Lisbon and Cascais designed by the architect,’ says estate agent Inês Robles, who is selling the property on behalf of Ferreira’s seven grandchildren.
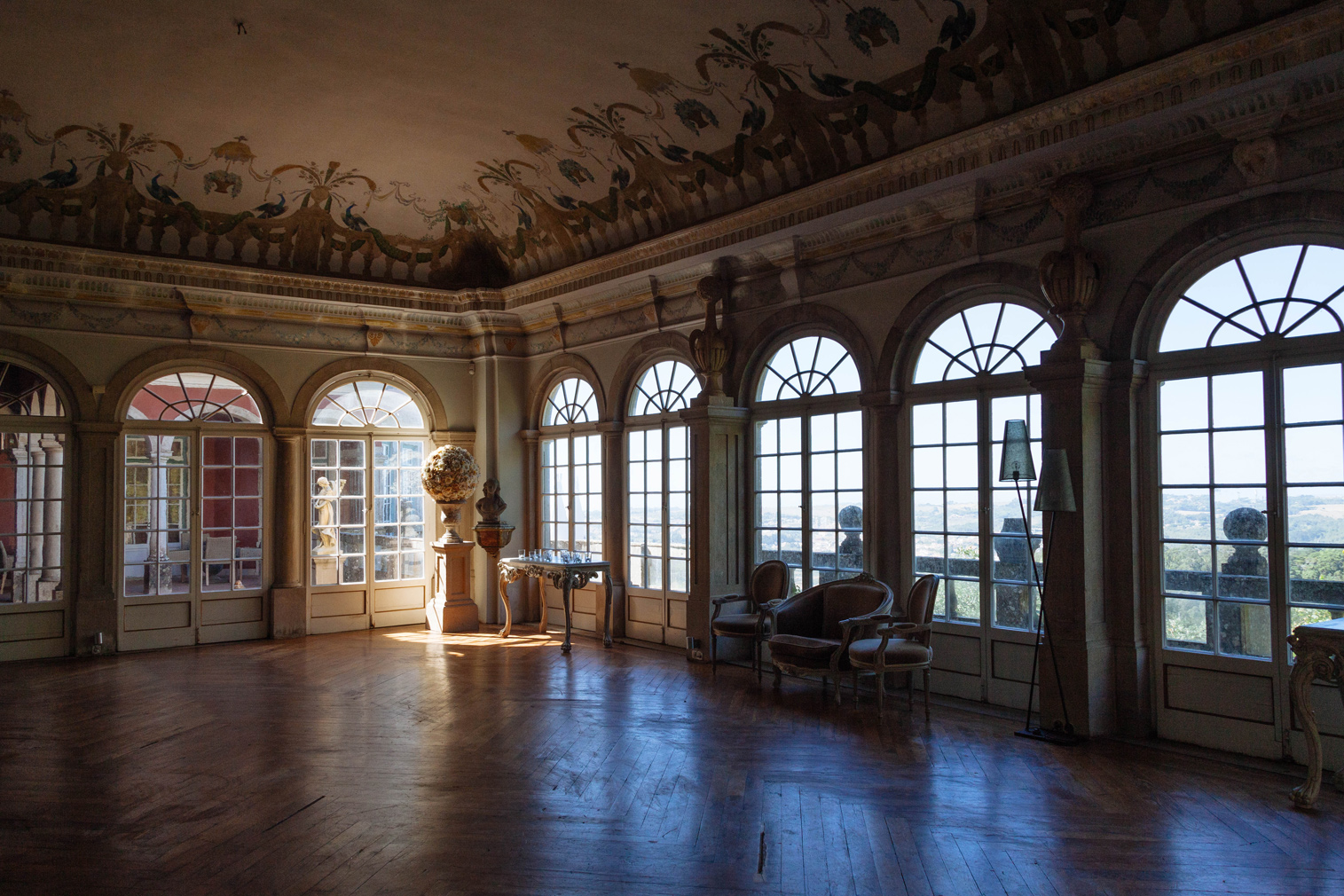
Lino designed every aspect of the nine-bedroom property, down to its custom-made chandeliers and ceiling frescoes, and sprawling gardens that include a lake and a sculpture garden. The property retains these features, as well as original marble and stone fireplaces, parquet flooring, and azuleijos (ceramic tiles) typical of the Sintra area in the grand entrance hallway.
Casa dos Penedos was created with entertaining in mind: at the heart of the property are the vast living and dining rooms, with soaring, painted ceilings. A separate salon – designed to accommodate Mrs Ferreira’s passion for performance and theatre – peels off the living room.
In recent years, the property’s been used to host weddings and it even features as a local landmark on postcards. It is on the market for £7m via RE/MAX Collections.




