Amid the post-war bungalows of West Los Angeles, this zinc-clad property cuts a striking figure.
The MÜ/SH residence was designed in 2007 for an artist and a gallerist who tasked Studio 0.10 Architects with creating a building fit for living, working and entertaining.
That’s a lot to fit under one roof, so the practice carved two, stacked volumes on the 6,694 sq ft plot.
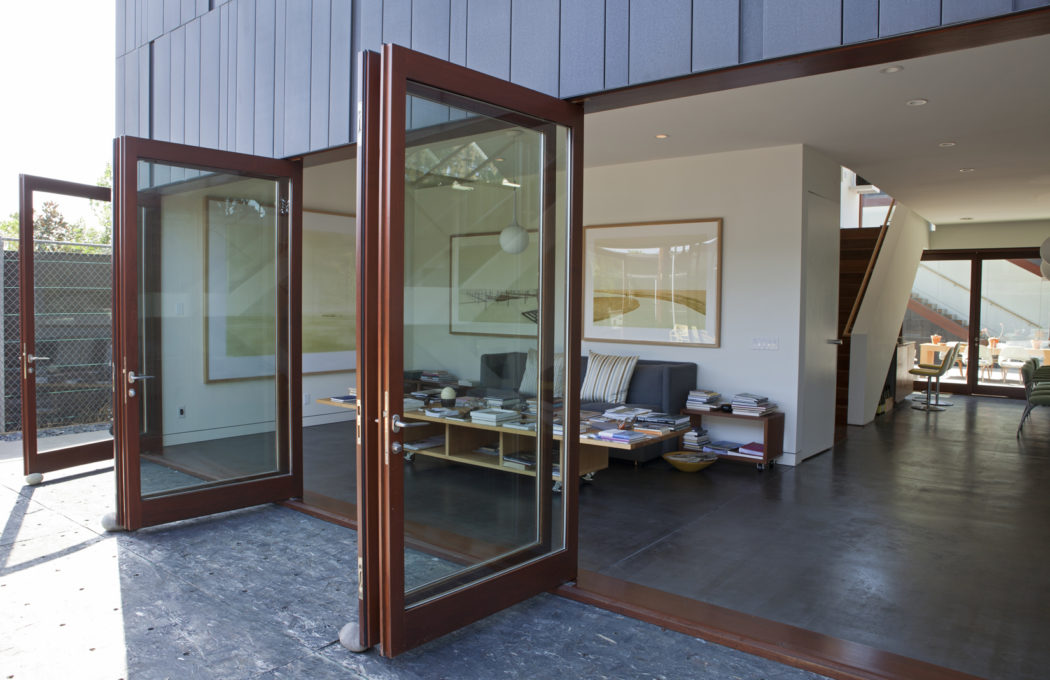
Photography: Undine Proehl
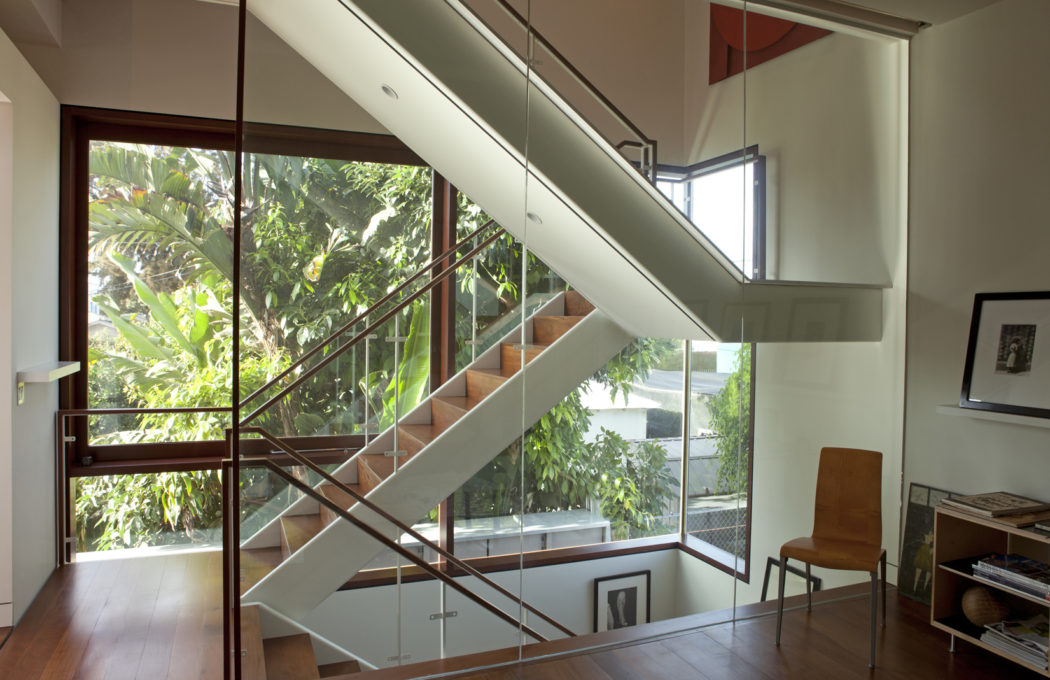
Photography: Undine Proehl

Photography: Undine Proehl
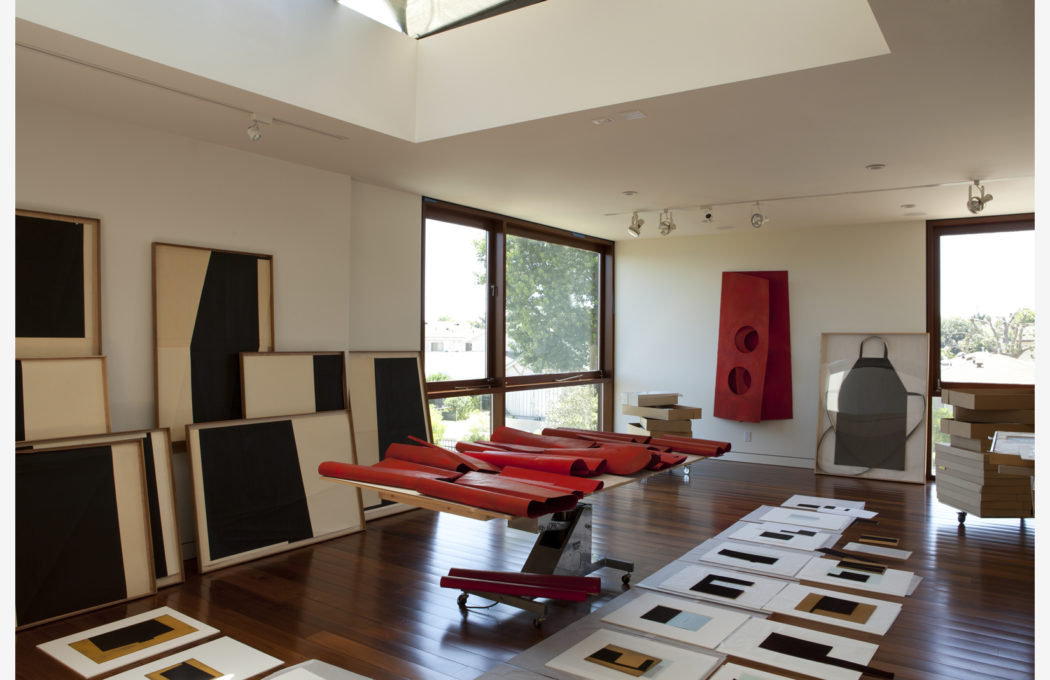
Photography: Undine Proehl
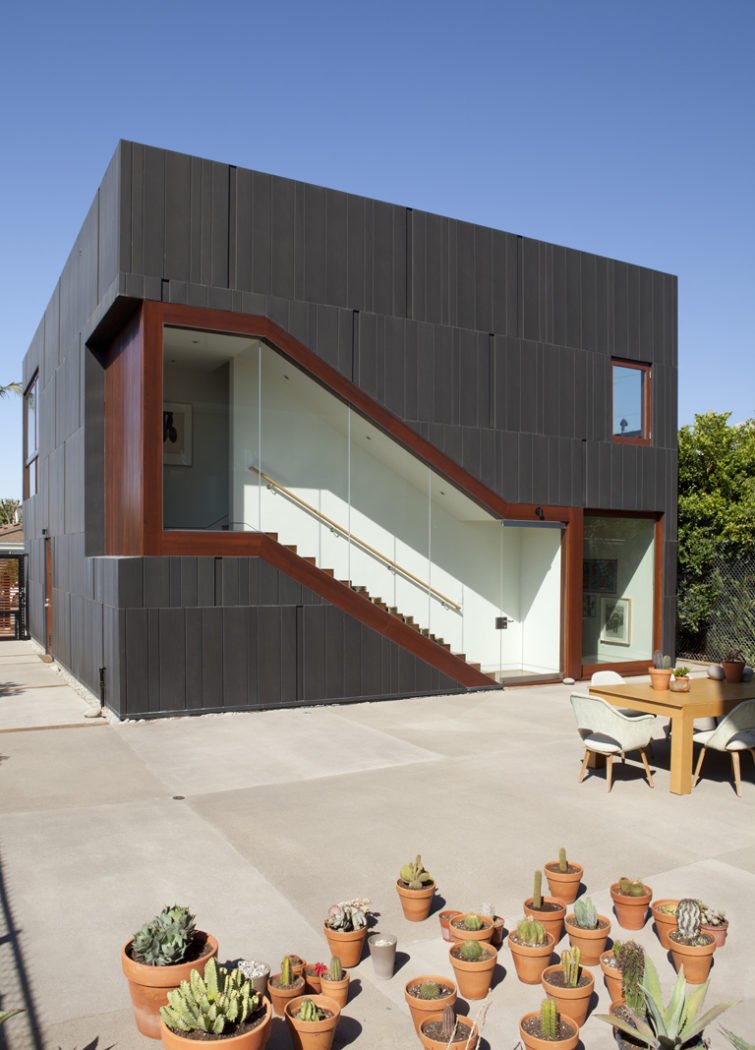
Photography: Undine Proehl
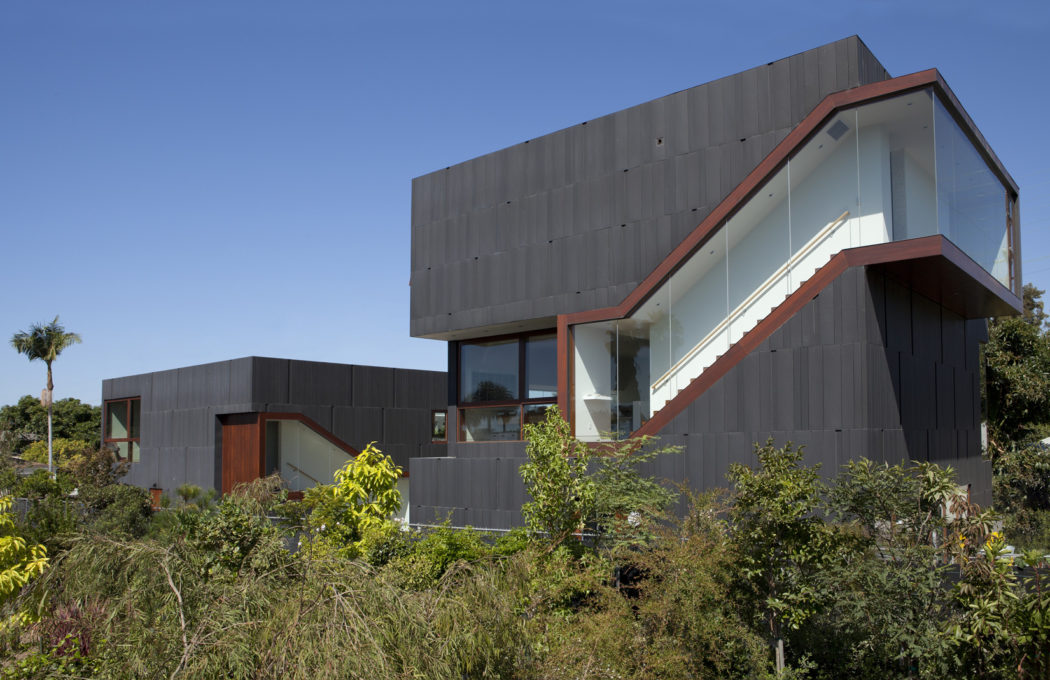
Photography: Undine Proehl
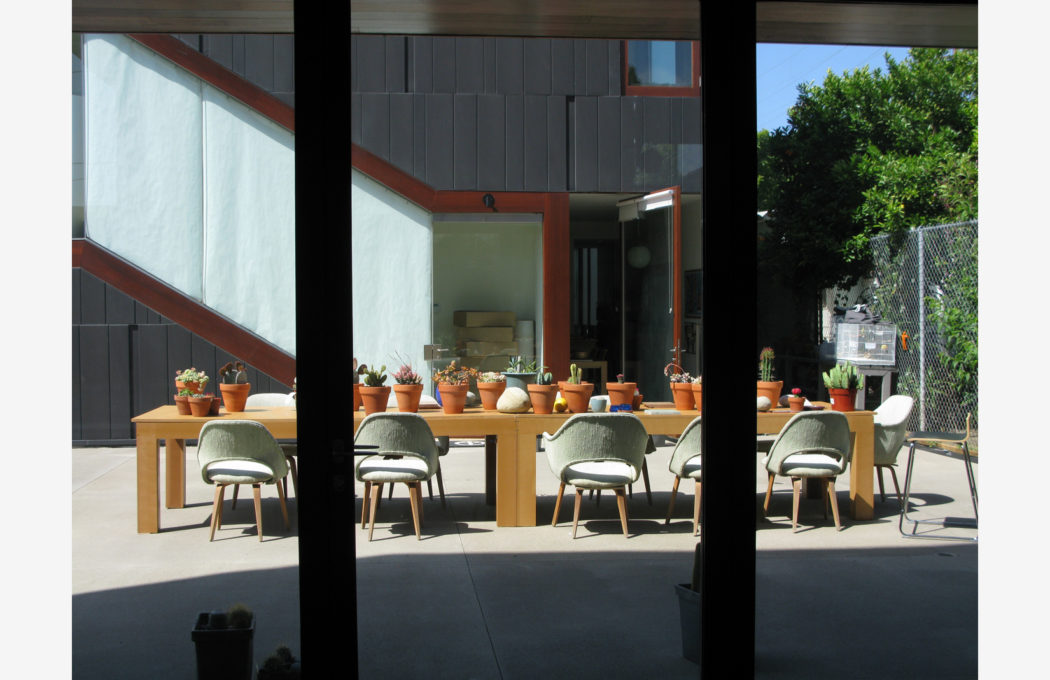
Photography: Undine Proehl
Resembling an industrial warehouse complex from the outside, the building’s dark exteriors belie their light-filled interior spaces.
A gallery, where the family hang its collection of art, wraps around the perimeter of the main house. The space also connects the living, dining and kitchen areas on the ground floor to the bedrooms and study above – tying the whole structure together like a ribbon.
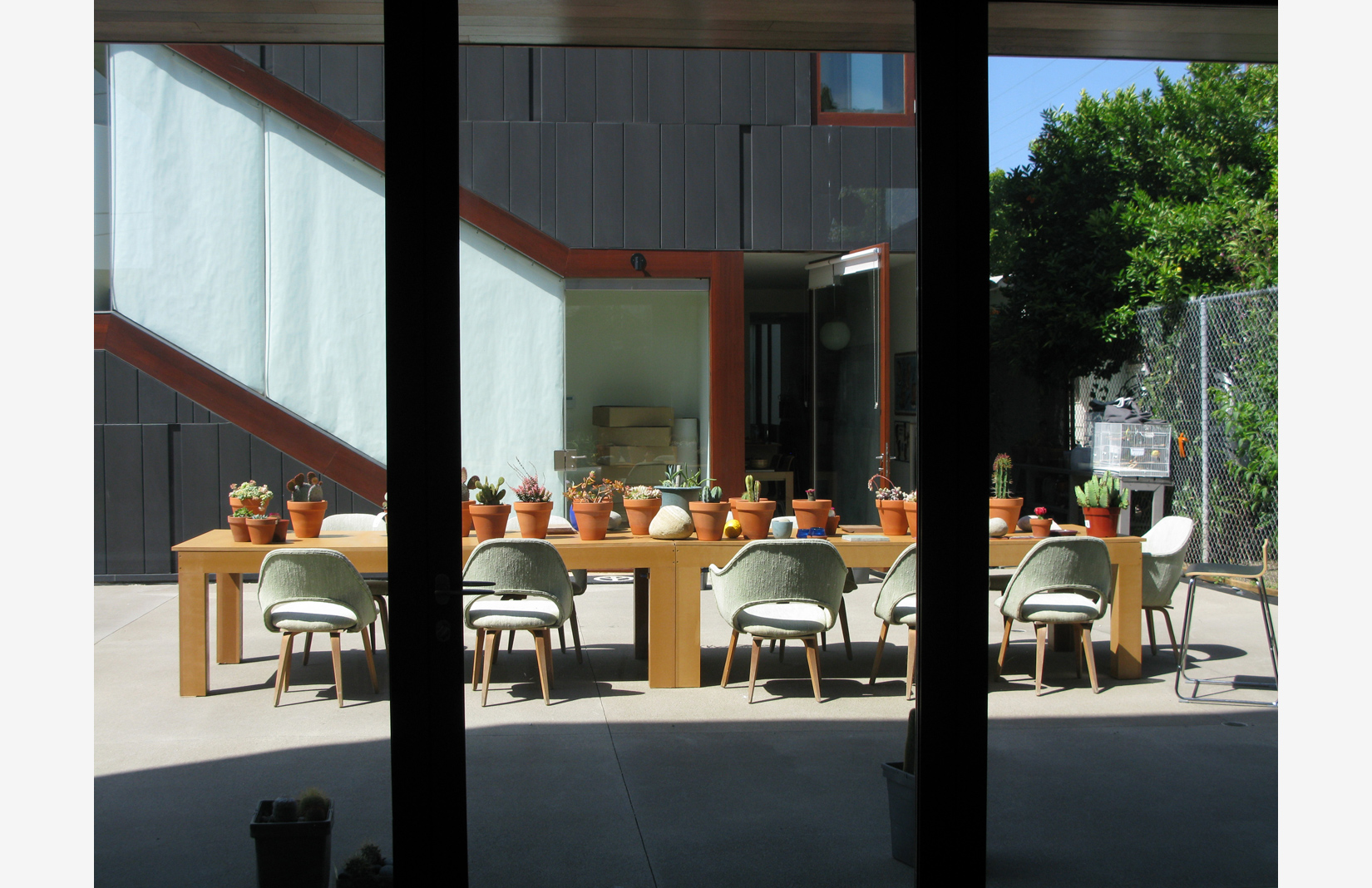
Outside is a large outdoor courtyard, serving as an alfresco dining and entertaining space, which leads to a smaller, two-storey stacked building containing a garage, art studio and one-bedroom apartment.
The MÜ/SH residence is on the market for $3.5m via Christina Hildebrand of Crosby Doe Associates.























