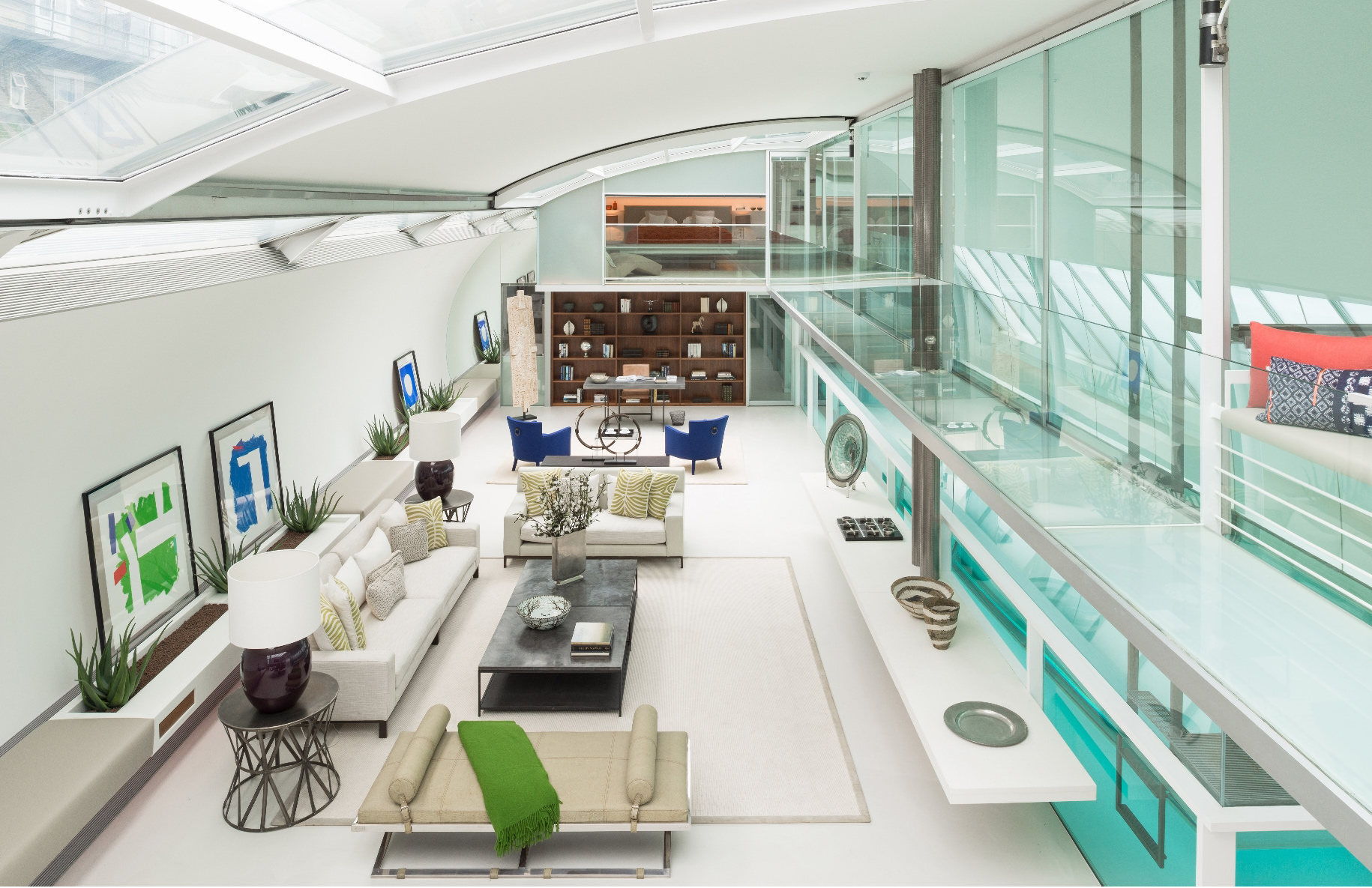Architects Richard Paxton and Heidi Locher designed this futuristic house in London’s Primrose Hill as their own temple-like home.
The contemporary dwelling – for sale via John D Wood with price on application – is hidden behind a wall of ivy between Victorian townhouses on a cobbled street.
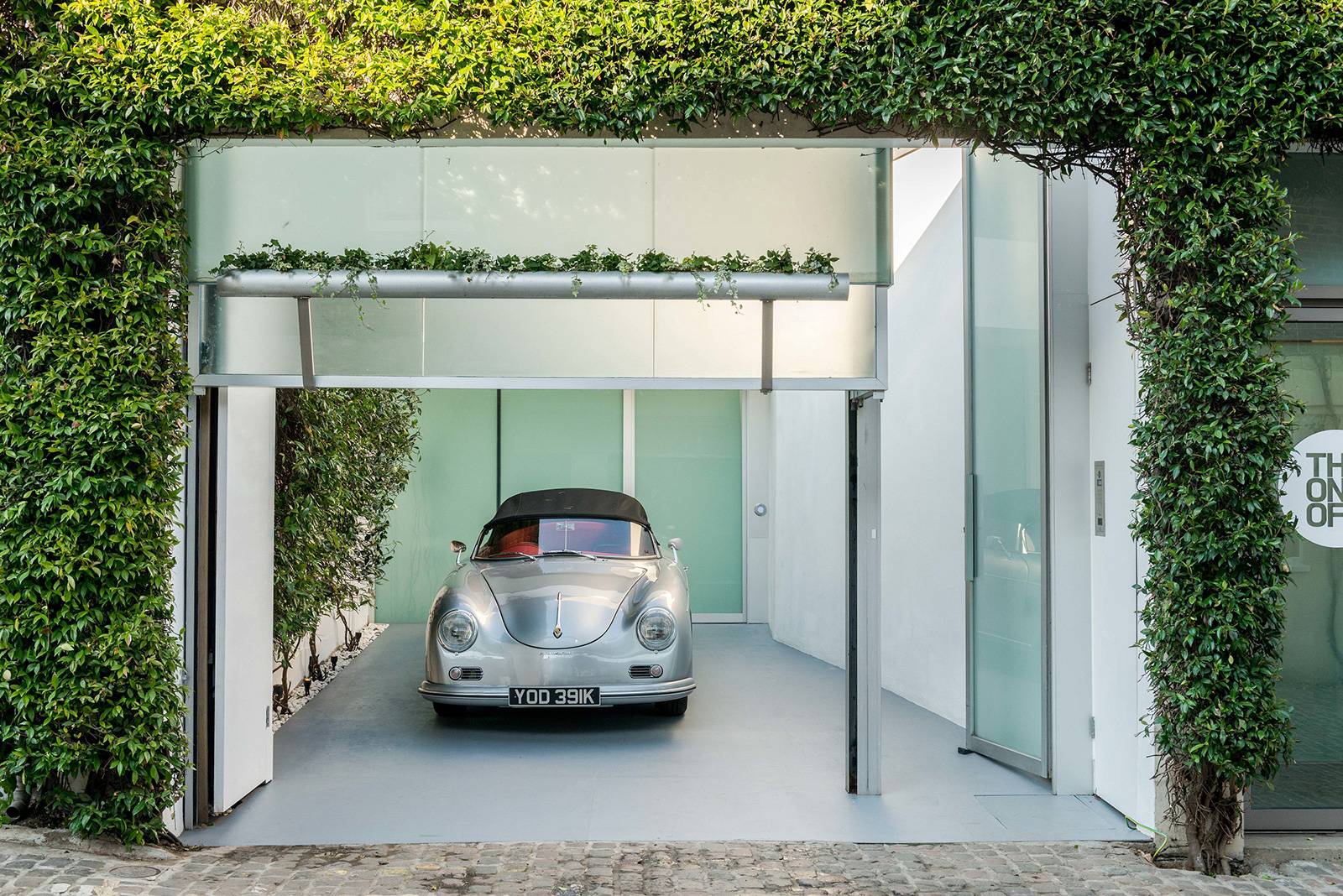
Paxton House is set around a voluminous grand reception room: the rectangular space, which houses the living room and kitchen, is capped by a sweeping 40-ft-tall retractable ceiling designed in collaboration with engineer Max Fordham. A swimming pool runs the length of the room, visible through glass walls.
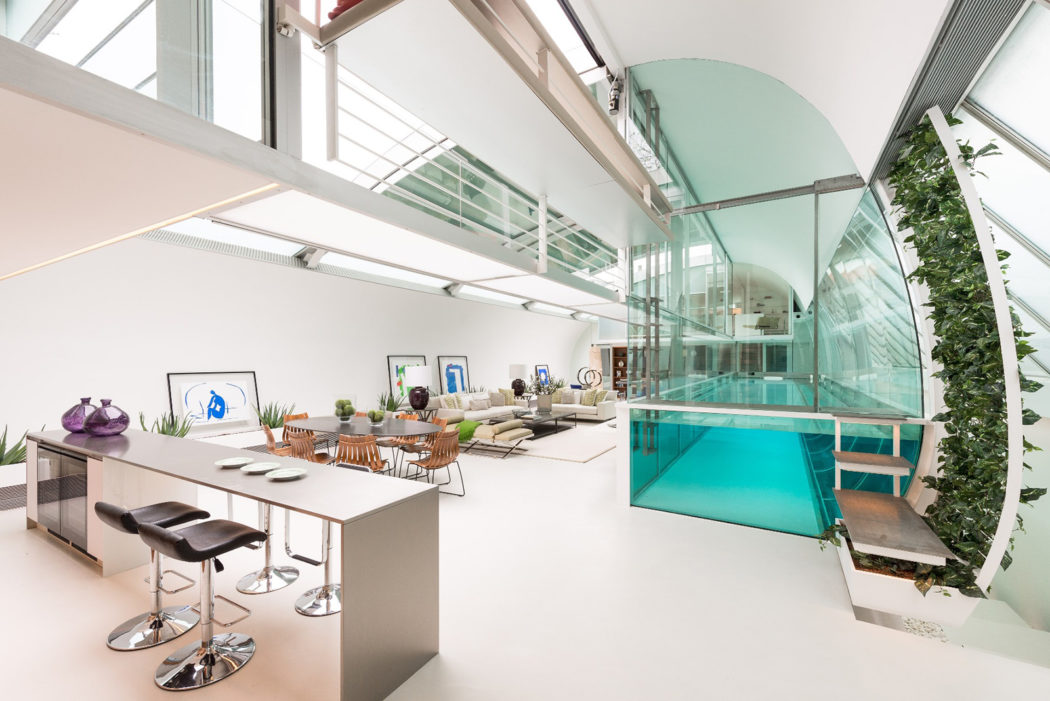
Courtesy of John D Wood
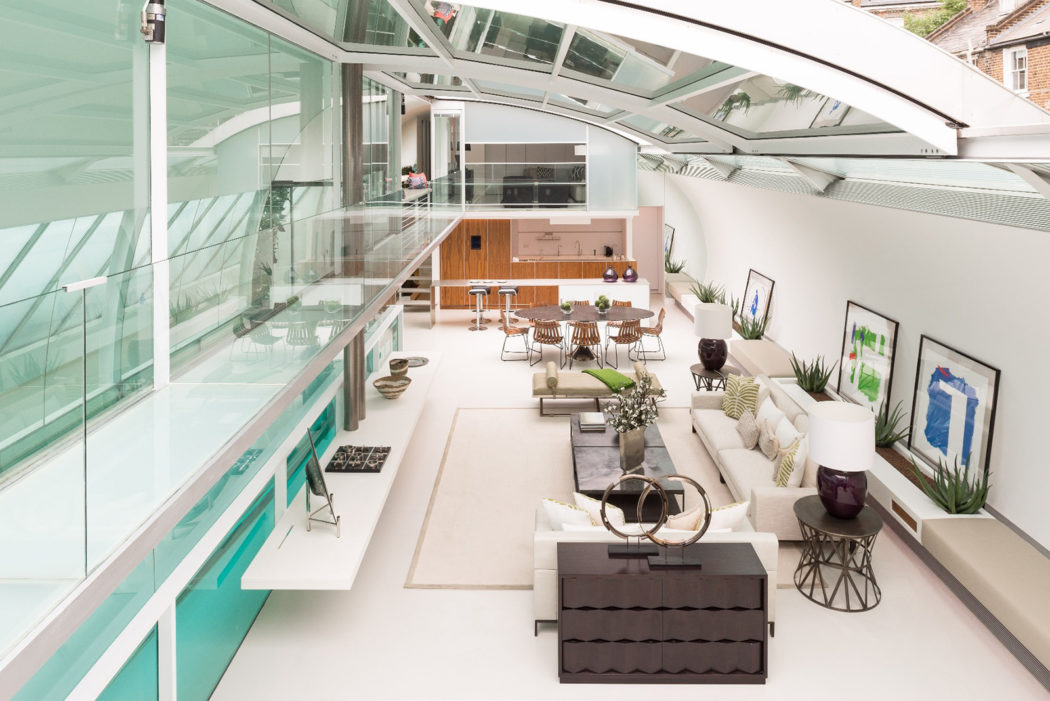
Courtesy of John D Wood
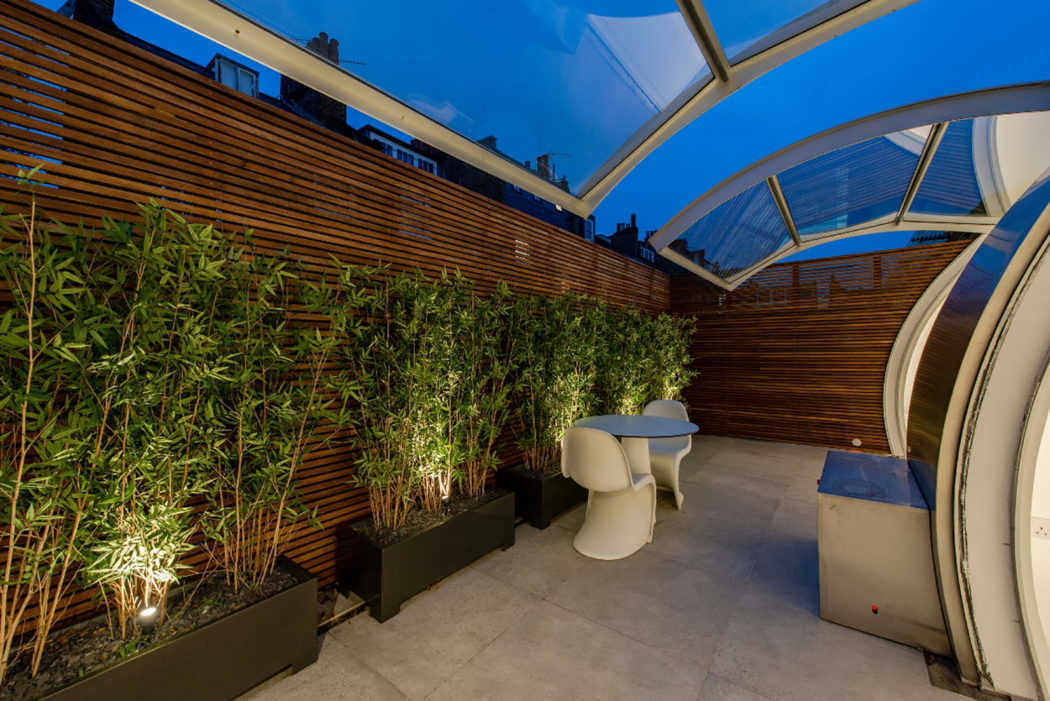
Courtesy of John D Wood
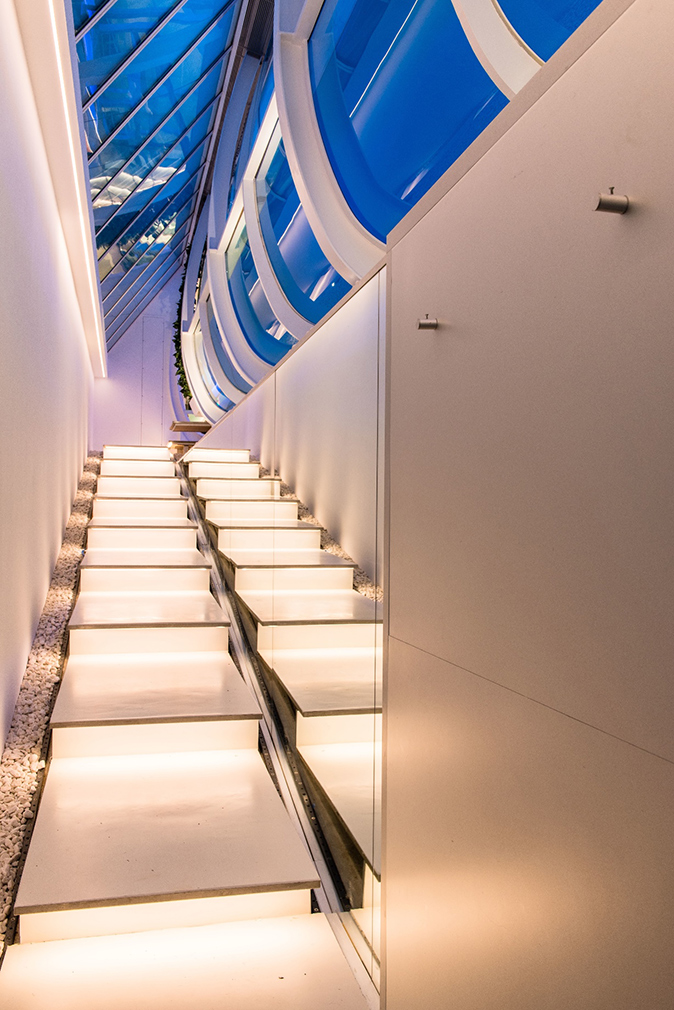
Courtesy of John D Wood

Courtesy of John D Wood
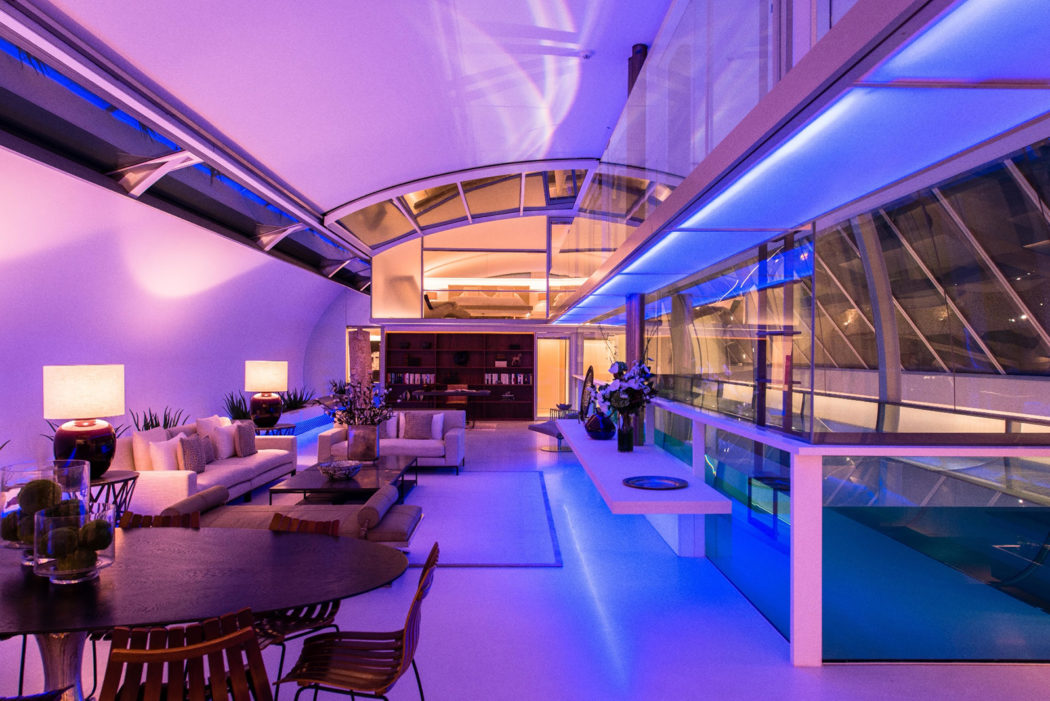
Courtesy of John D Wood
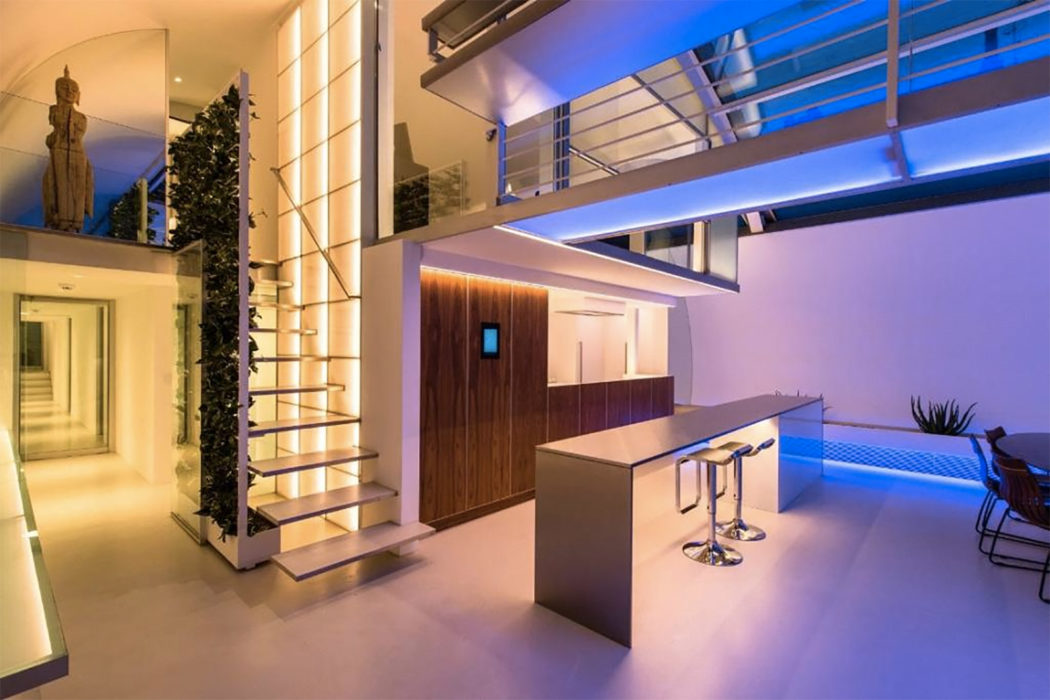
Courtesy of John D Wood
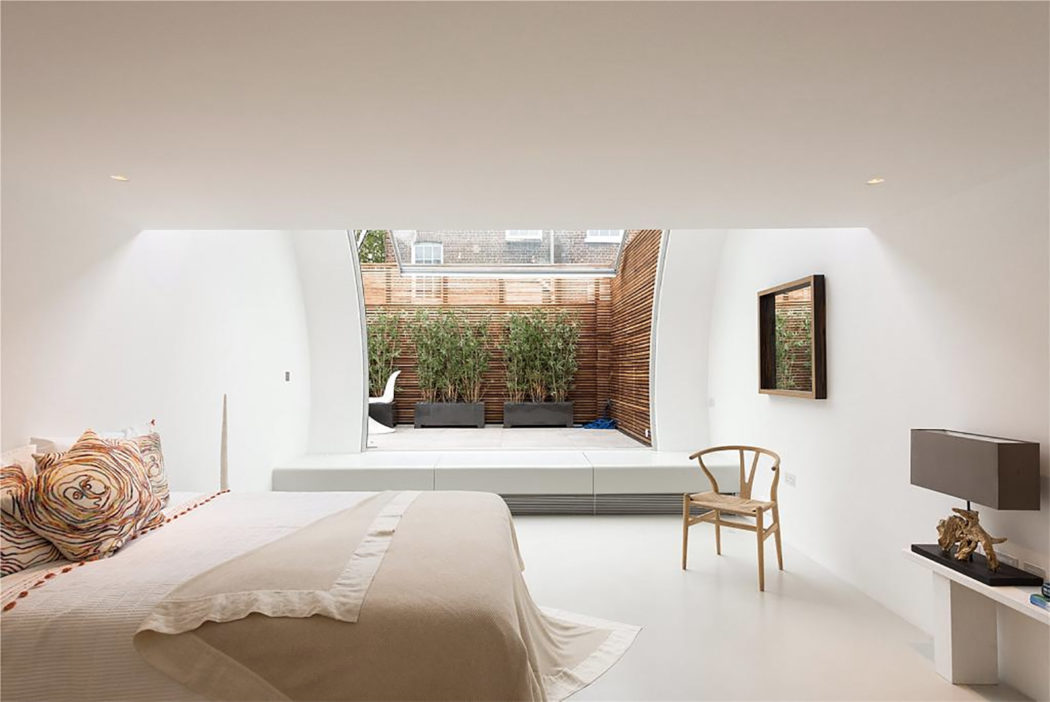
Courtesy of John D Wood
The London property’s floating mezzanine rings the top of the room and leads to the two-storey master bedroom which overlooks the pool. Four further bedrooms – two of which were conceived as mini-apartments – are tucked at the other end of the house and equipped with their own bathroom and study.
Paxton House was among Richard Paxton’s last projects, completed shortly after his death in 2006. He and Locher – who founded eponymous practice Studio Locher – pioneered London loft living through the 1980s and 90s, designing homes for everyone from Hitchhiker’s Guide to the Galaxy author Douglas Adams to actor and comedian Griff Rhys Jones.




