Open House London turns the capital into a treasure trove of spaces to explore each year, including many that are usually off-limits and out of sight. Among the 800 buildings welcoming visitors this weekend (16 to 17 September), there’s the usual host of contemporary domestic design, ranging from major new builds to modest extensions. But there’s also an emphasis on manufacturing spaces in the 2017 programme, as well as a celebration of Foster + Partners’ half-centenary (the firm’s Battersea studio is one of many major projects it has in the 2017 event).
Open House itself turns 25 this year and the platform it created has undoubtedly changed the way we experience architecture in the city. Long may it continue.
3floor-in2 Apartment
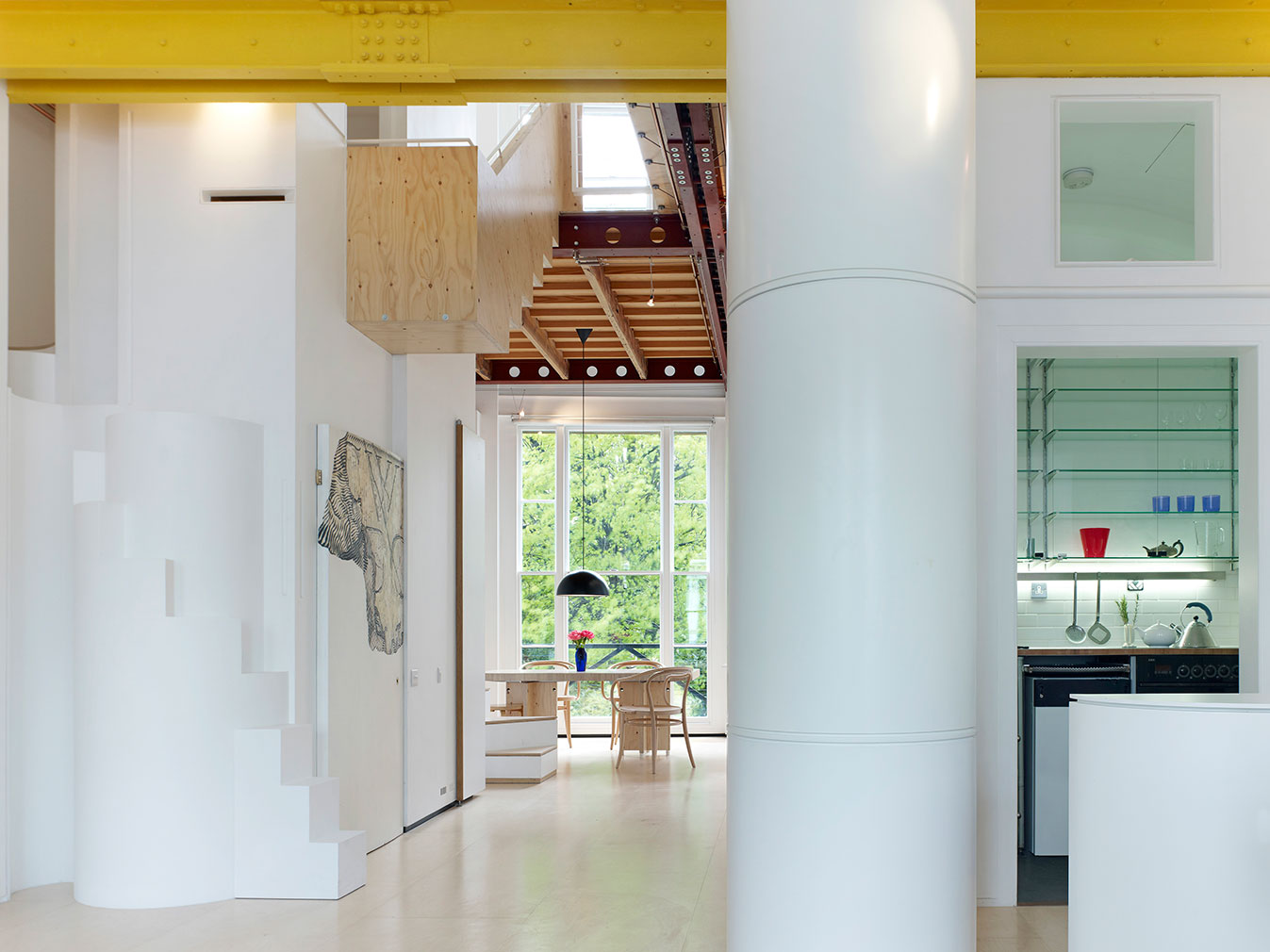
A fine example of esoteric domestic design, Andrew Pilkington’s apartment conversion juxtaposes high-tech additions with sculptural white modernism and original features. Built around a tall atrium and a new wooden stair, this is a generous loft in an unlikely location.
17 Elgin Crescent, W11 2JD
Foster + Partners studio
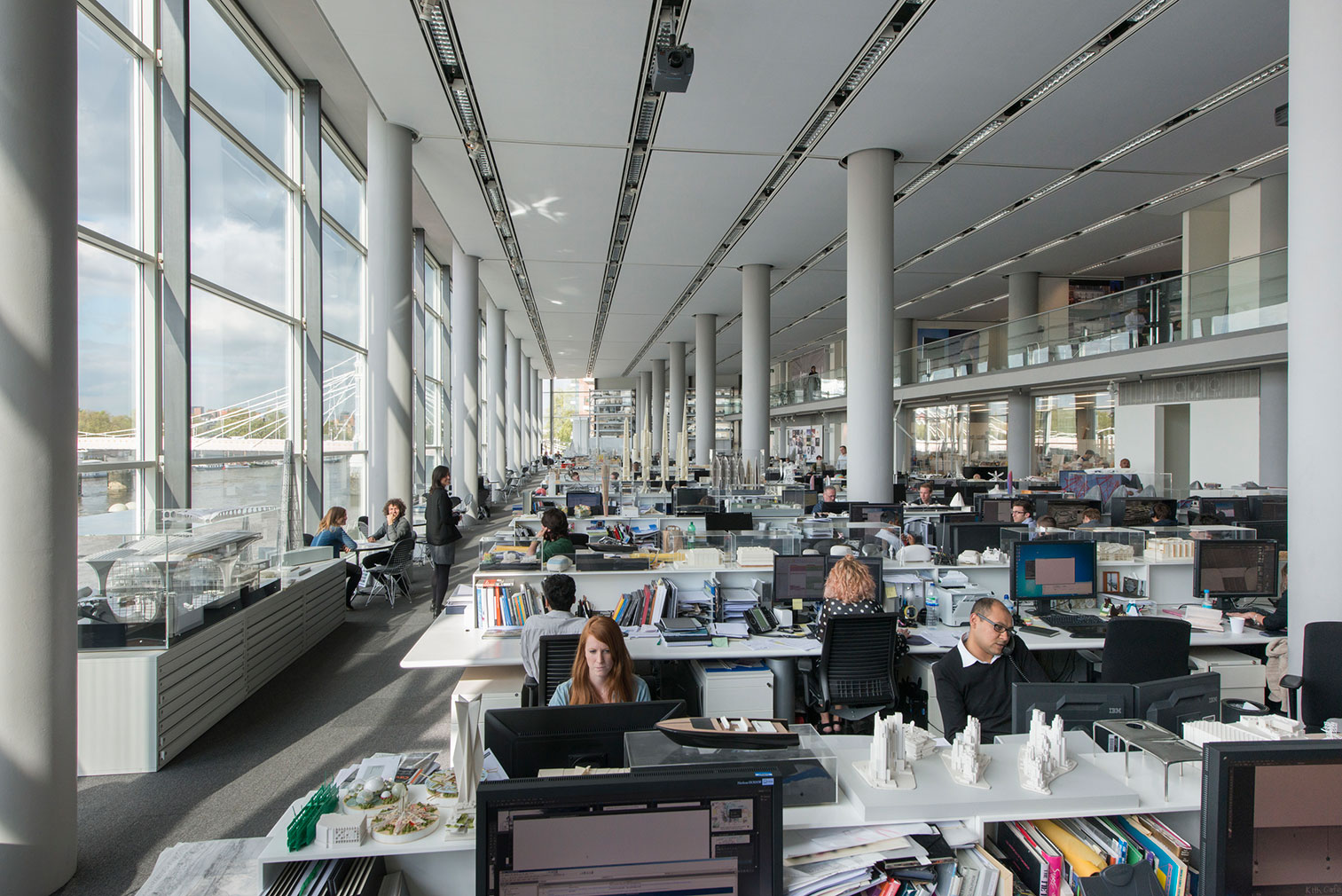
This riverside design powerhouse has been pumping out sleek glass modernism 24/7 since it was completed back in 1990. The archetypal modernist space, scattered with fragments of innovative architecture from around the globe, Foster’s offices have been a staple of Open House London since its earliest days but this year visitors will have even greater access.
Riverside, 22 Hester Road, SW11 4AN
The Darke House
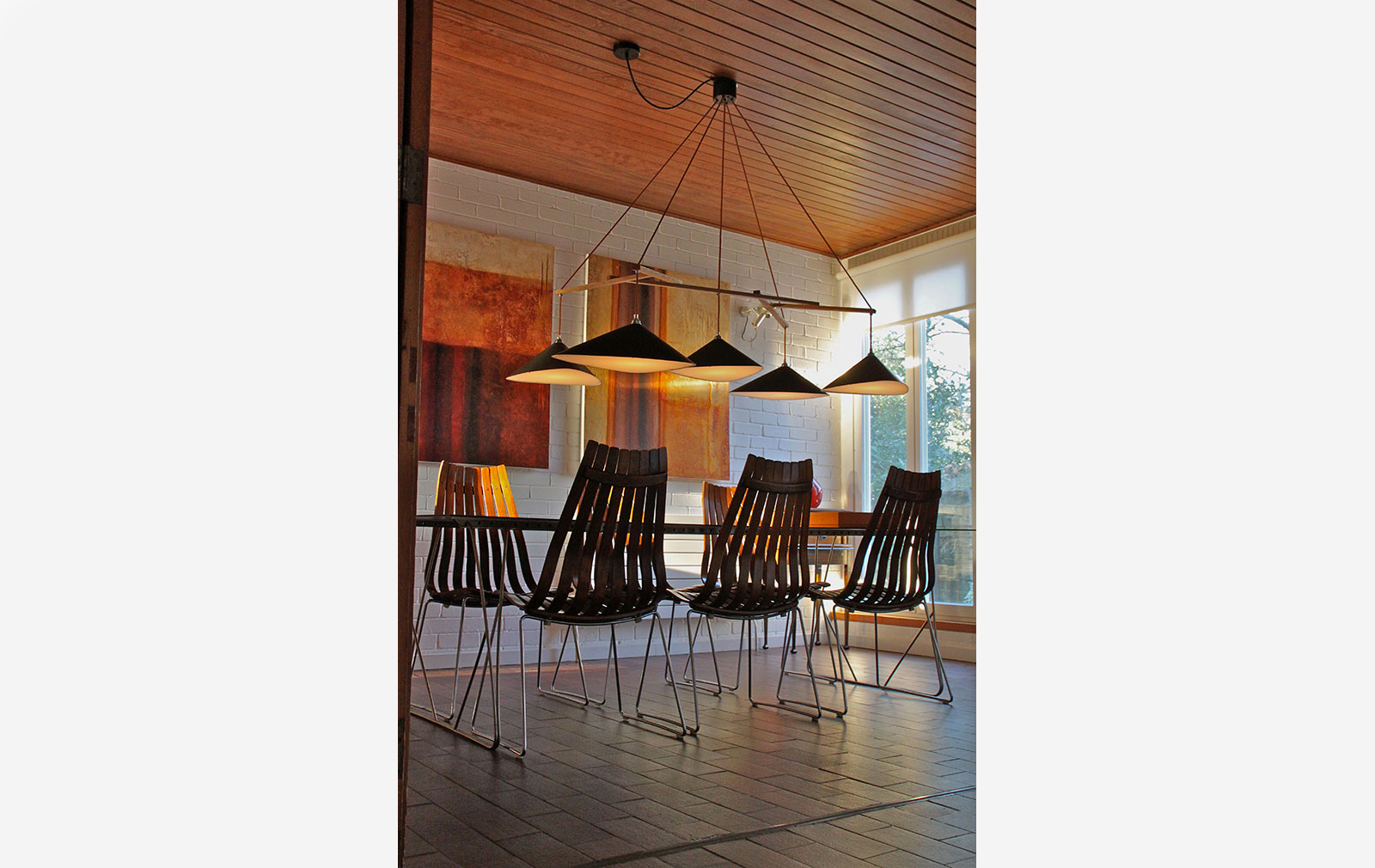
Darbourne & Darke are the architects behind some of London’s most acclaimed 1960s and 70s housing developments, pairing skilful space manipulation with rich brick finishes that continued the capital’s vernacular traditions. Geoffrey Darke’s own Twickenham house is a bespoke manifestation of the themes the duo have brought to hundreds of residences around the capital.
25 Montpellier Row, TW1 2NQ
Feilden Fowles Studio and Oasis Farm
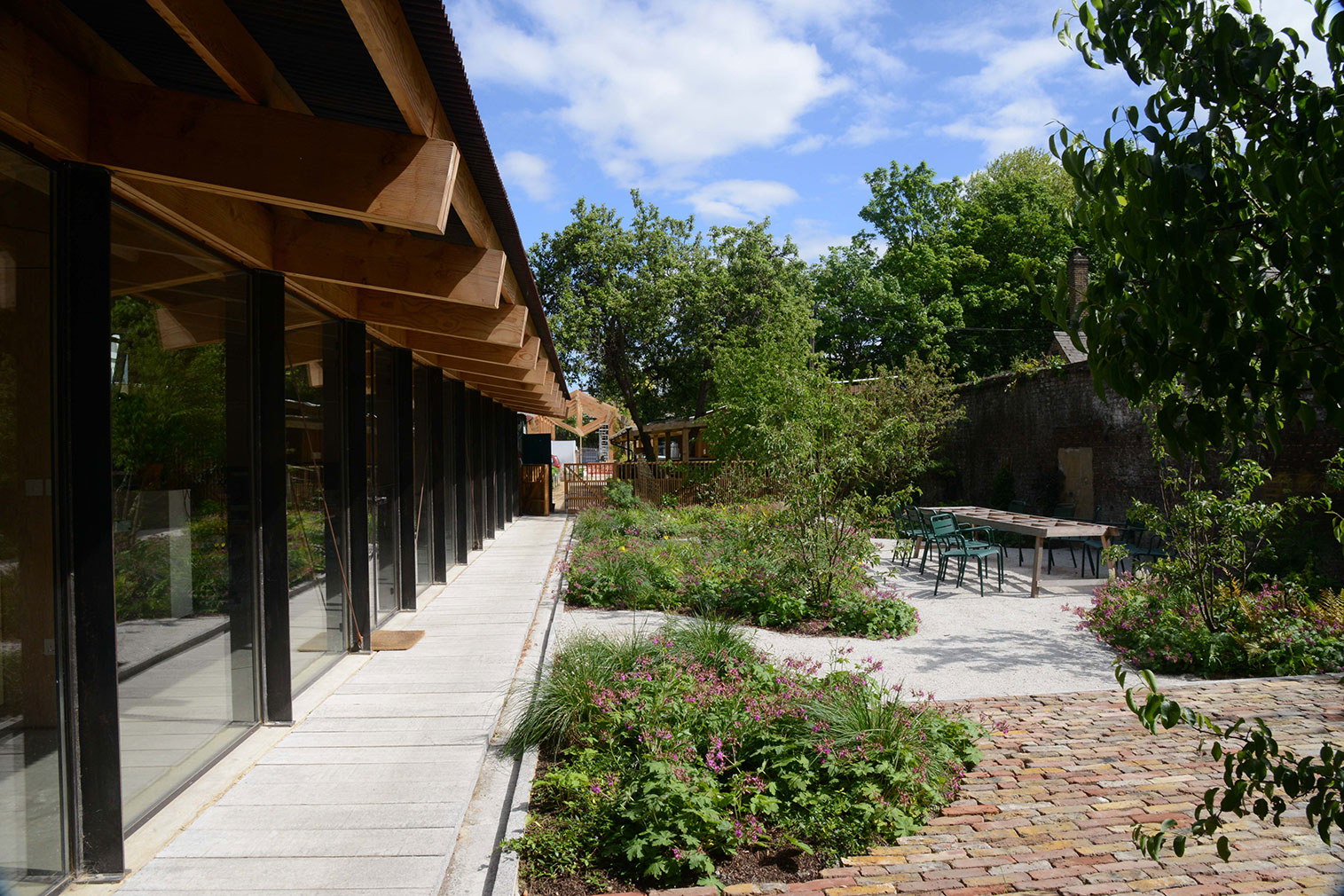
Feilden Fowles is a young firm with big ambitions. Their own studio resulted from careful negotiation and an appreciation for multi-use space. Sited barely half a mile from the Houses of Parliament, the low-rise structure is shared between the architects and the Waterloo Community Farm. The self-funded wooden project provides social purpose, professional kudos and an elegant (and re-usable) place in the heart of the city.
8 Royal Street, SE1 7LL
Segal Close self-build houses
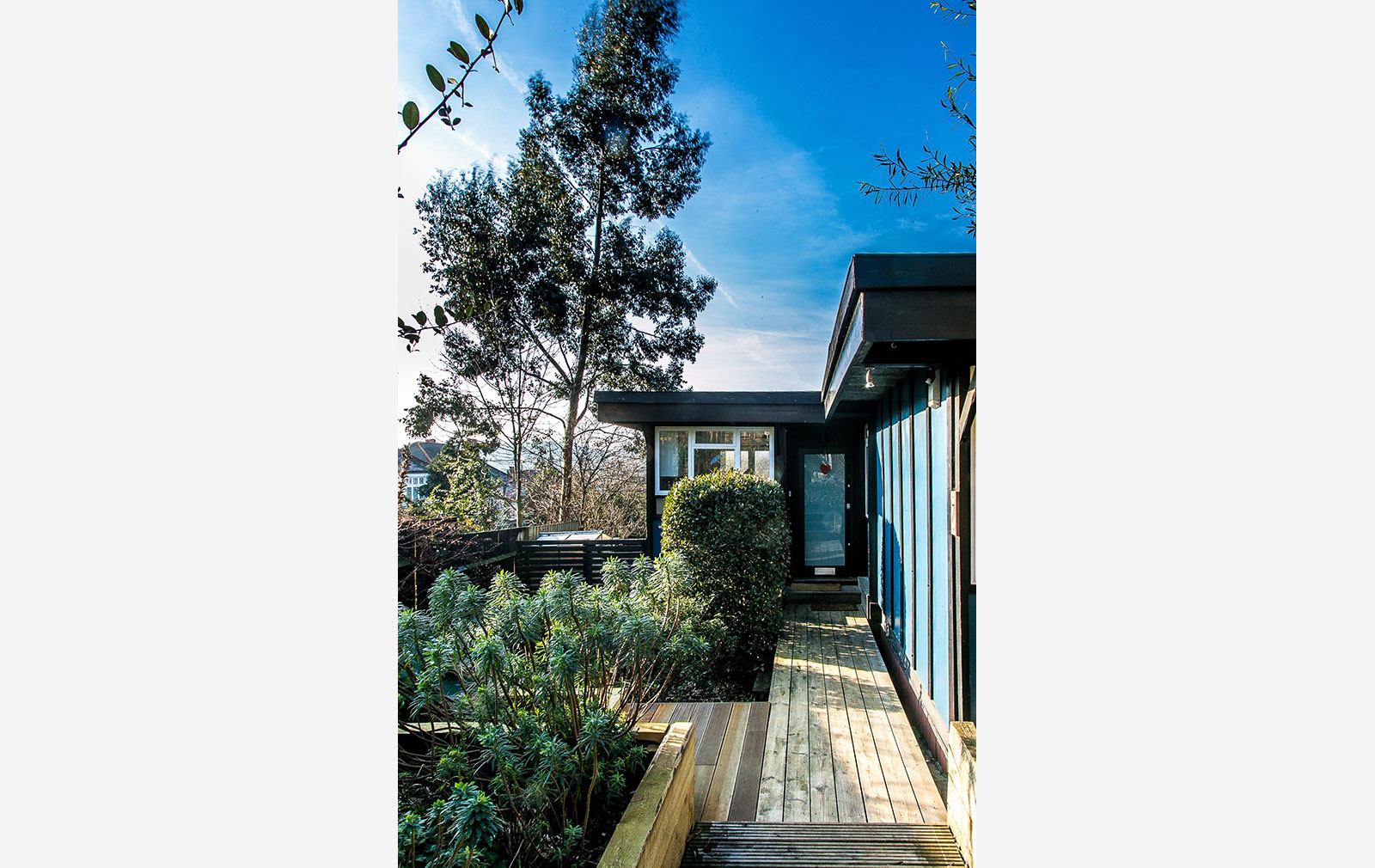
Walter Segal was a master of motivation, inspiring Londoners to find their own plots, mix their own concrete and saw their own wood. Segal provided the blueprints, and his modestly scaled, wooden-framed houses have weathered well to form the perfect basis for mini modern communities.
4 & 7 Segal Close, Honor Oak Park, SE23 1PP
Paxton Locher House
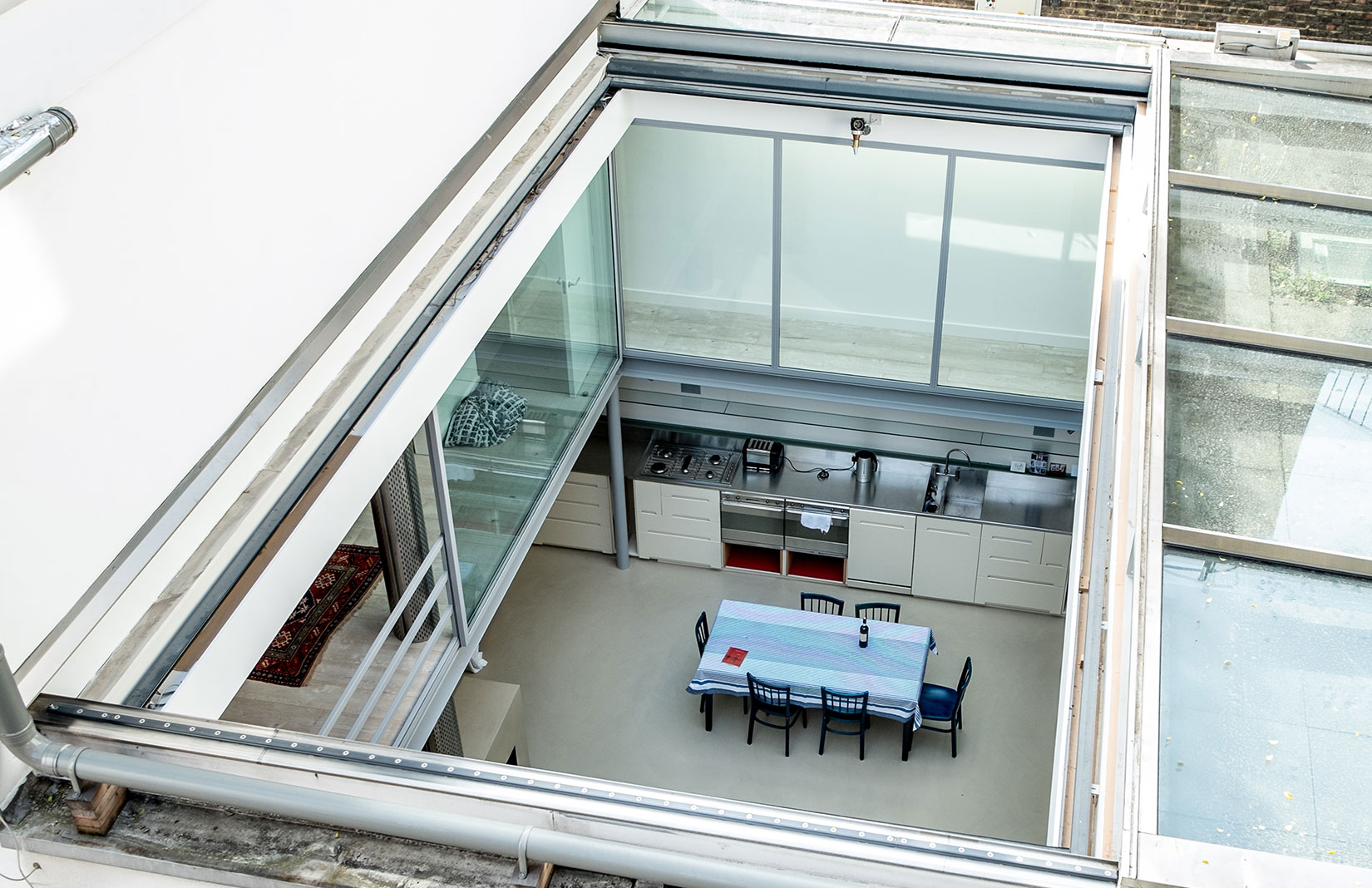
As one of the earliest buildings on the Open House London roster, the Paxton Locher house in Clerkenwell opened many eyes to the possibilities of building in the heart of the city. Tucked away out of sight, the house gets its light fix from above, with a vast motorised skylight that transforms the living area into a courtyard.
8-9 Clerkenwell Green, EC1R 0DE
Hidden House
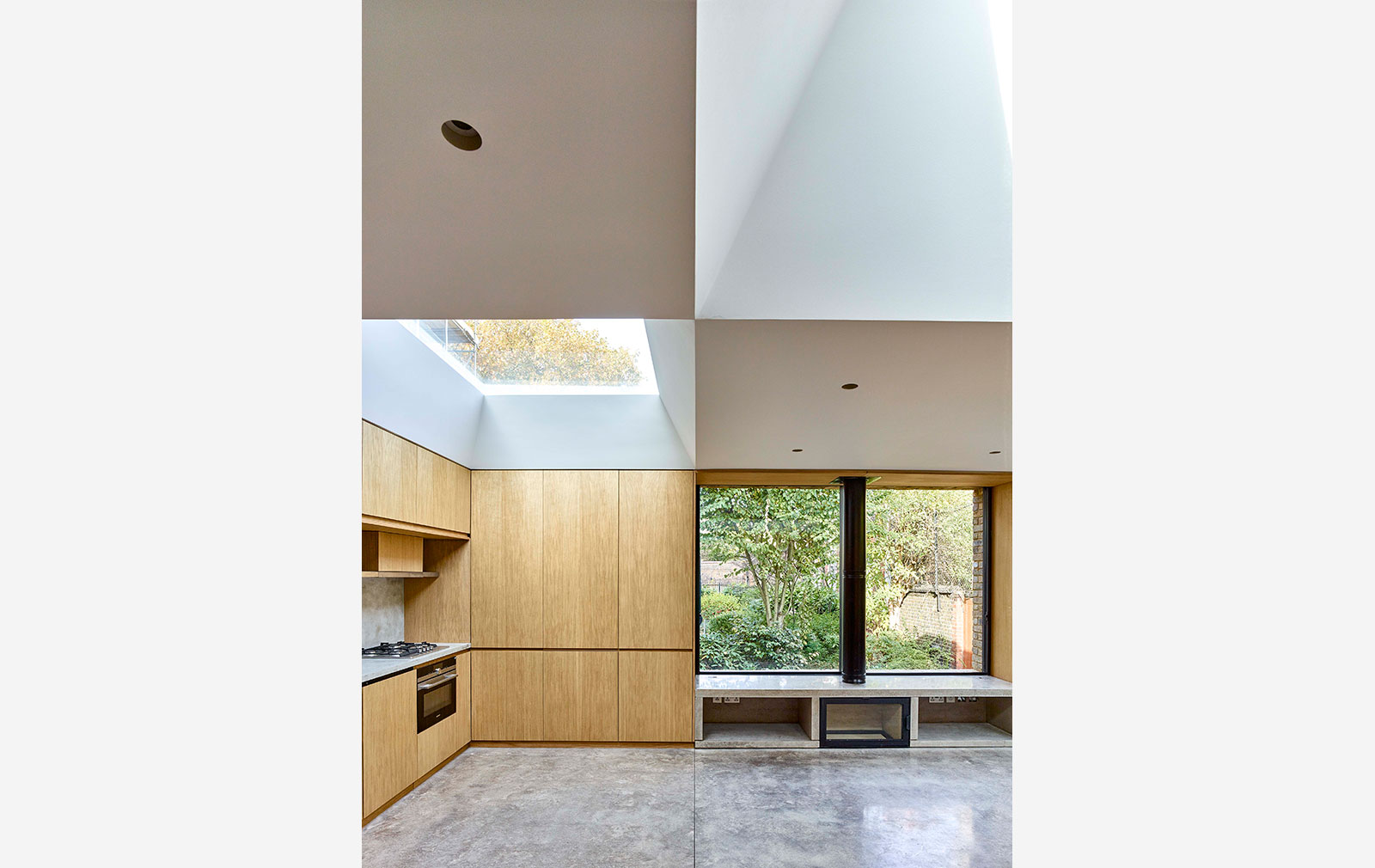
Coffey Architects’ newly completed Hidden House is carefully sited above a Victorian prison vault. This bespoke brick and wood structure is effectively a bungalow, albeit an exceptionally sleek one, with a finely crafted compact interior offering stunning views out over Clerkenwell’s past.
59 Kingsway Place, Sans Walk, EC1R 0LU
Alex Monroe Workshop
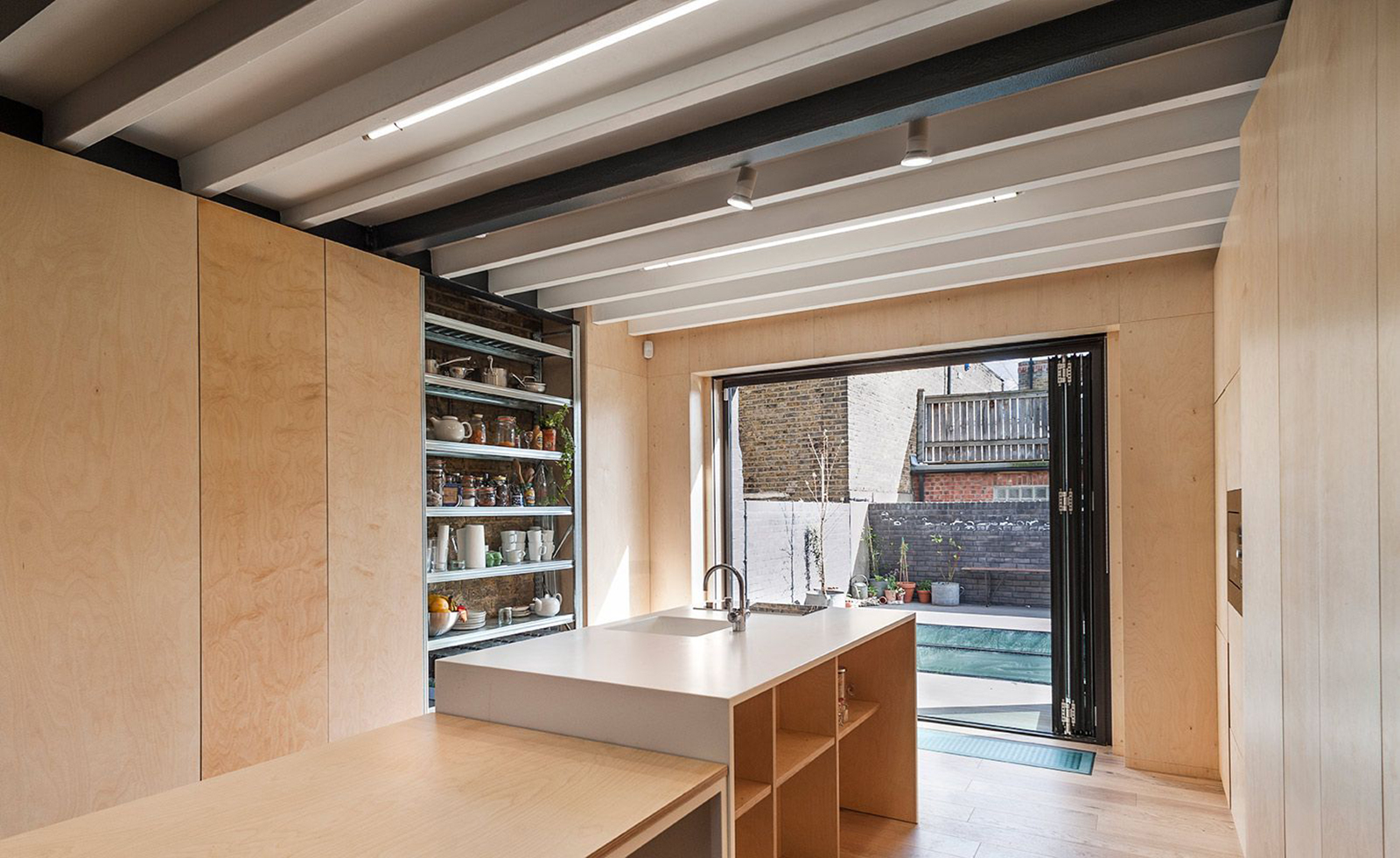
Having already created an elegant studio for jeweller Alex Monroe in London Bridge (where for once the hackneyed descriptor ‘jewel-like’ is entirely appropriate), DSDHA has now helped the business expand with this workshop building down the road. A fresh addition to the Open House London roster, its slatted façade conceals a hive of activity, with the multi-storied workspace united by a slim steel staircase.
42 Tower Bridge Rd, SE1 4QT
Silvertown
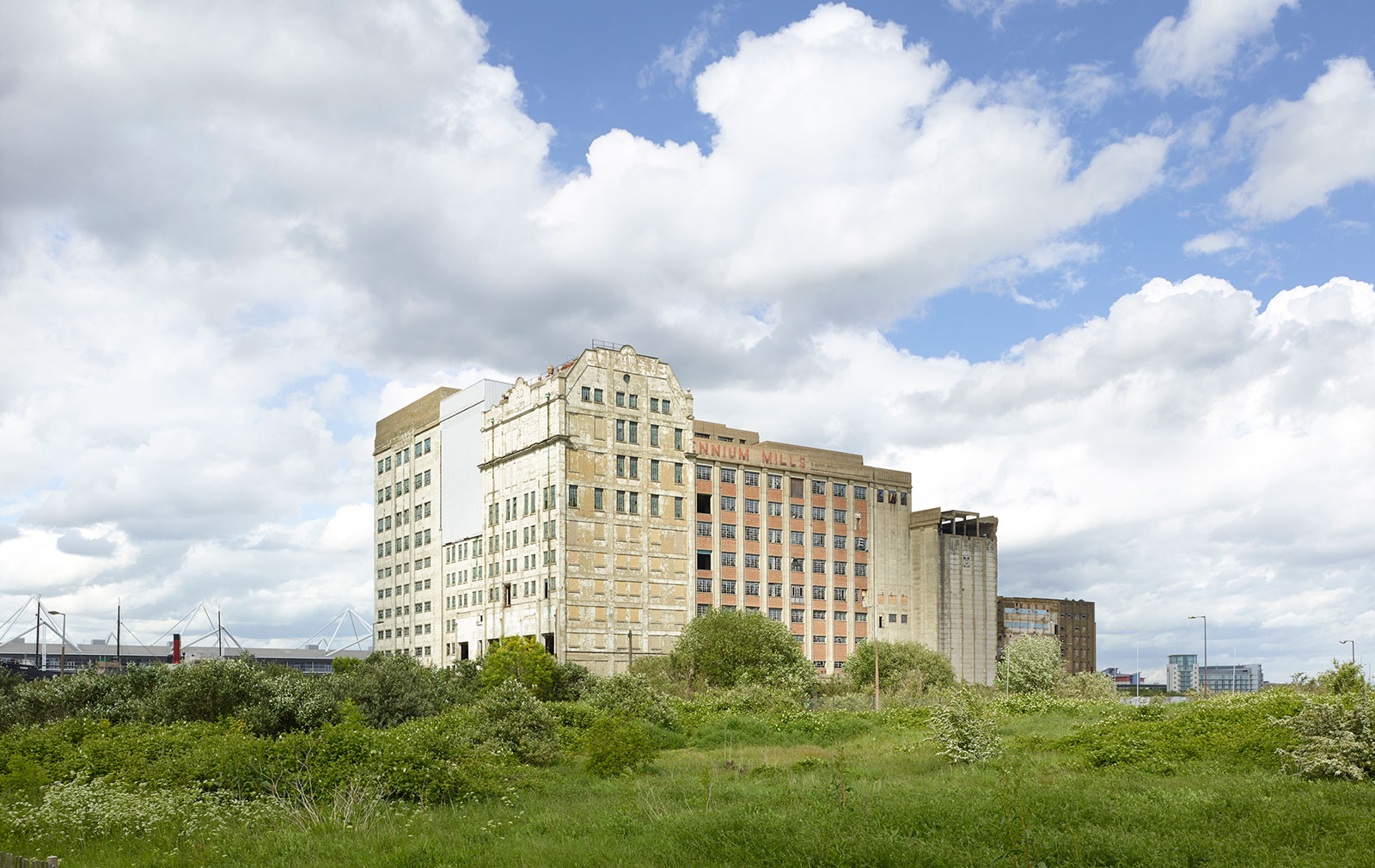
A chance to explore one of London’s last unrestored industrial icons, the Millennium Mills is a piece of interwar Art Deco design that has stood empty for decades. Fletcher Priest’s masterplans for the 62-acre Silvertown site will soon see it restored and transformed into a new business centre, alongside 3,000 new homes.
Meet: Gate 3, Mill Road, E16 2BE
Fitzrovia House
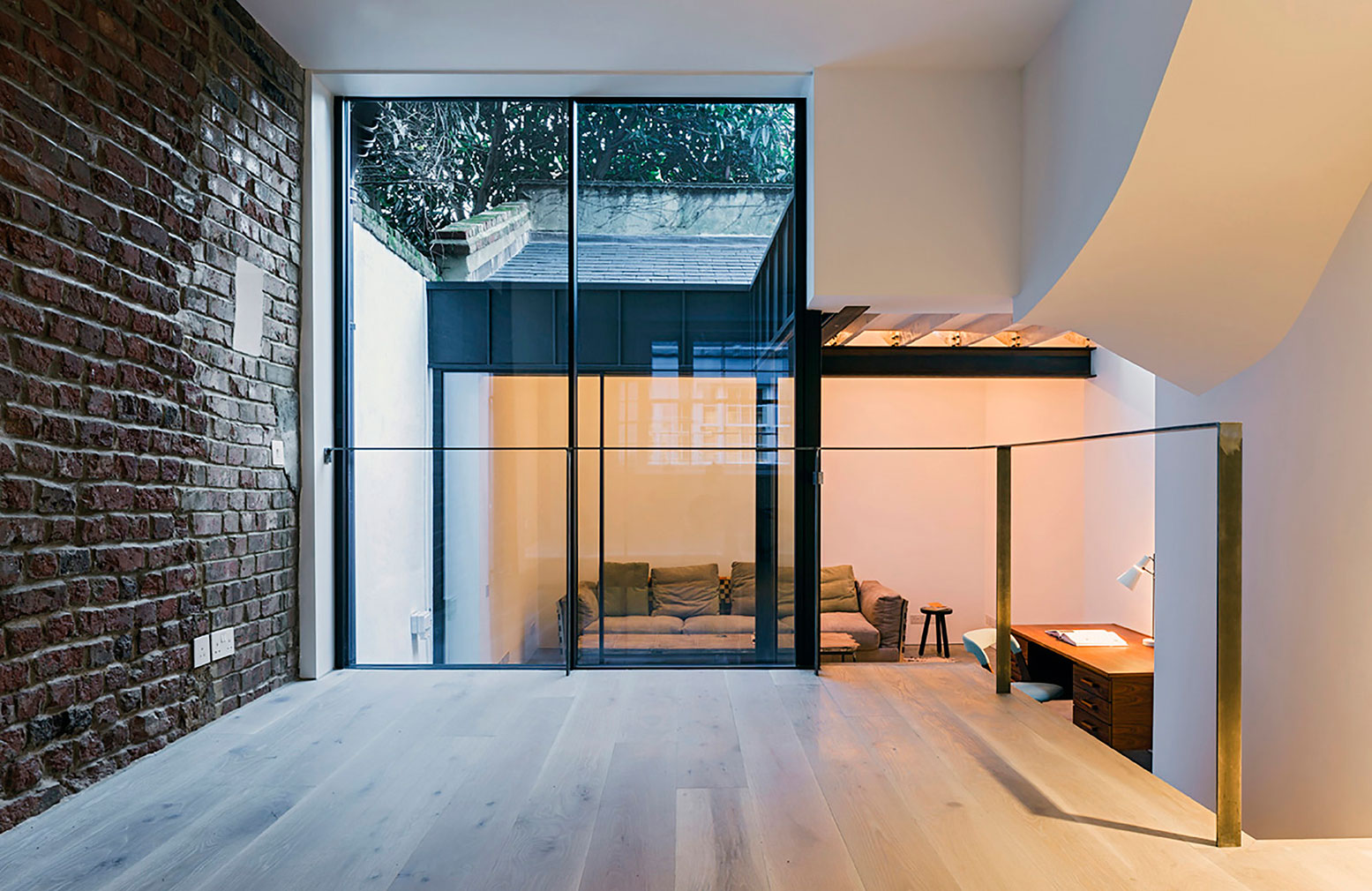
Fitzrovia House is the archetypal central London conversion. West Architecture adeptly transformed a neglected Georgian terrace into a sleek modernist retreat, all white walls, glass and steel and concrete floors. The multi-level plan creates a series of interlocking living spaces and incorporates a former garden workshop.
18 Colville Place, W1T 2BN
Read next: Must see installations at London Design Festival 2017























