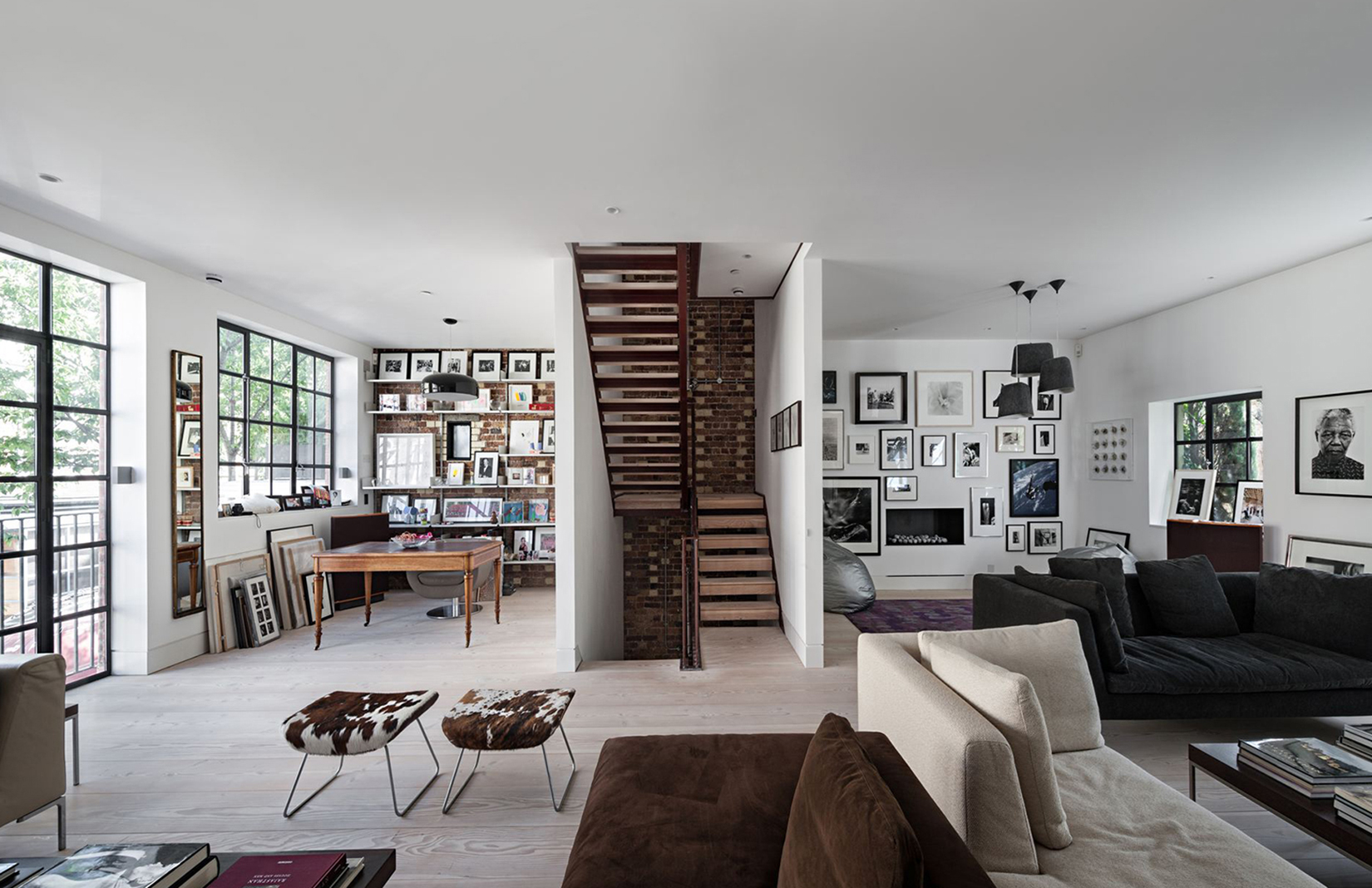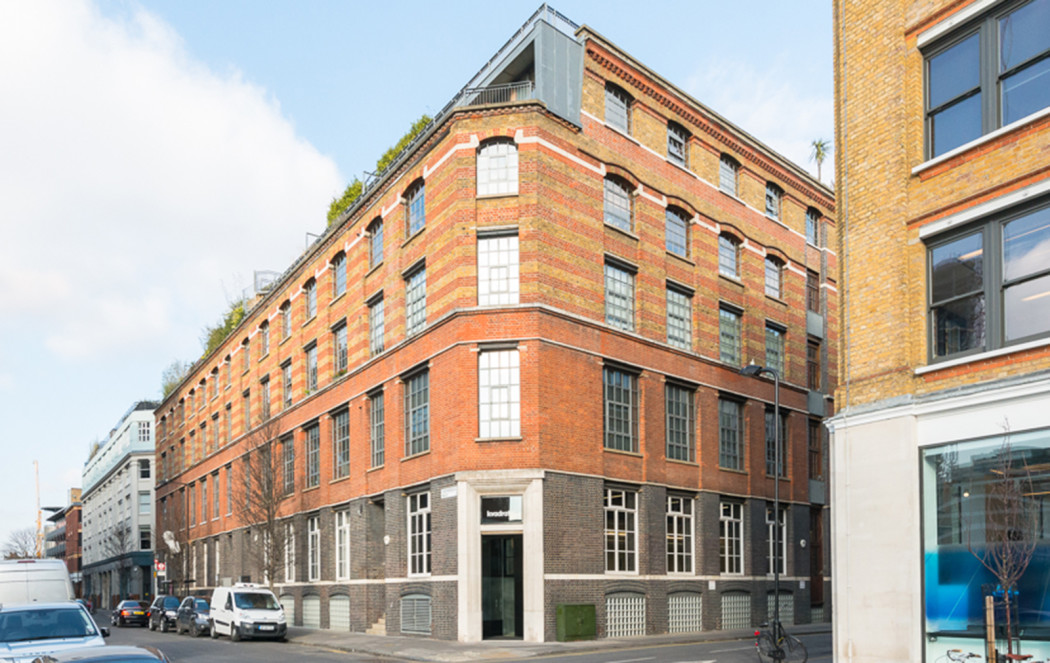
£1.85 million
This 19th century building, simply called ‘The Factory’, houses a double-height, open-plan penthouse, converted in 1998.
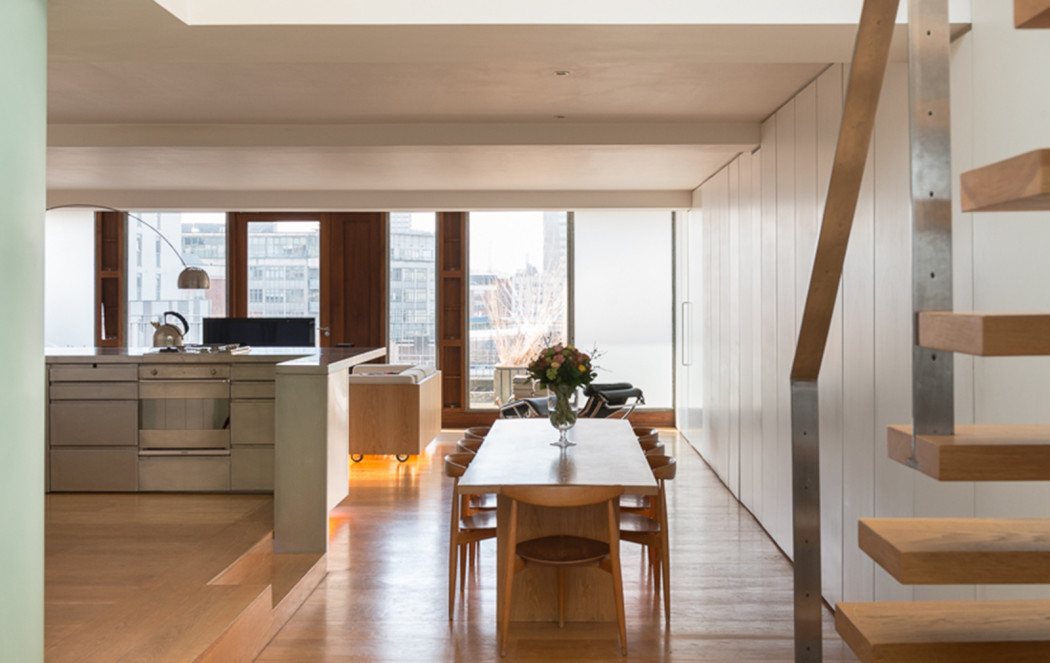
£1.85 million
Architect Simon Conder designed the one-bed apartment to make the most of its 1,502 sq ft, floor plan, creating a large living space that incorporates a kitchen and dining room.
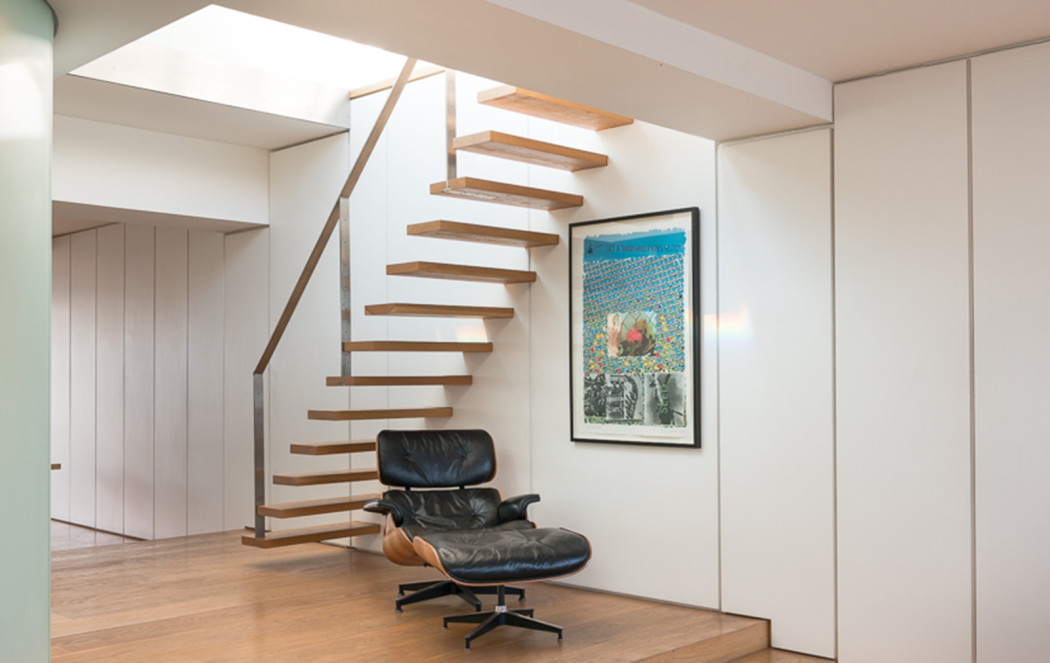
£1.85 million
Built-in storage maximises the space.

£830,000
The lower floors of a former Hartley’s jam factory house a two-bedroom apartment.

£830,000
An abundance of natural light enters the 1,056 sq ft property, which features high ceilings, and iron columns.
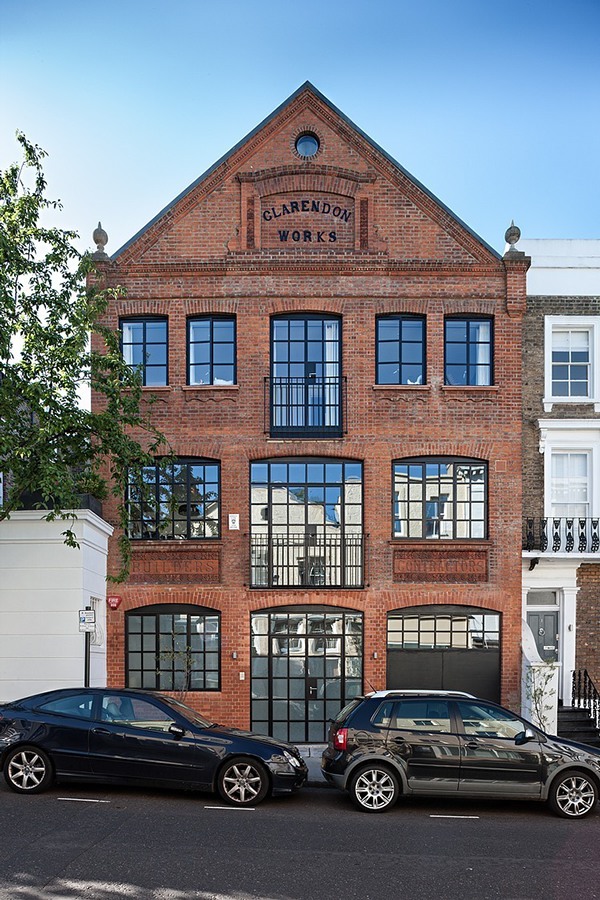
Clarendon Works, Holland Park, W11
£8.5 million
This loft-style, four-bedroom home inside a restored Victorian brickworks in Holland Park was designed by architect Moreno:Masey.

Clarendon Works, Holland Park, W11
£8.5 million
Light floods into the large, open living spaces.
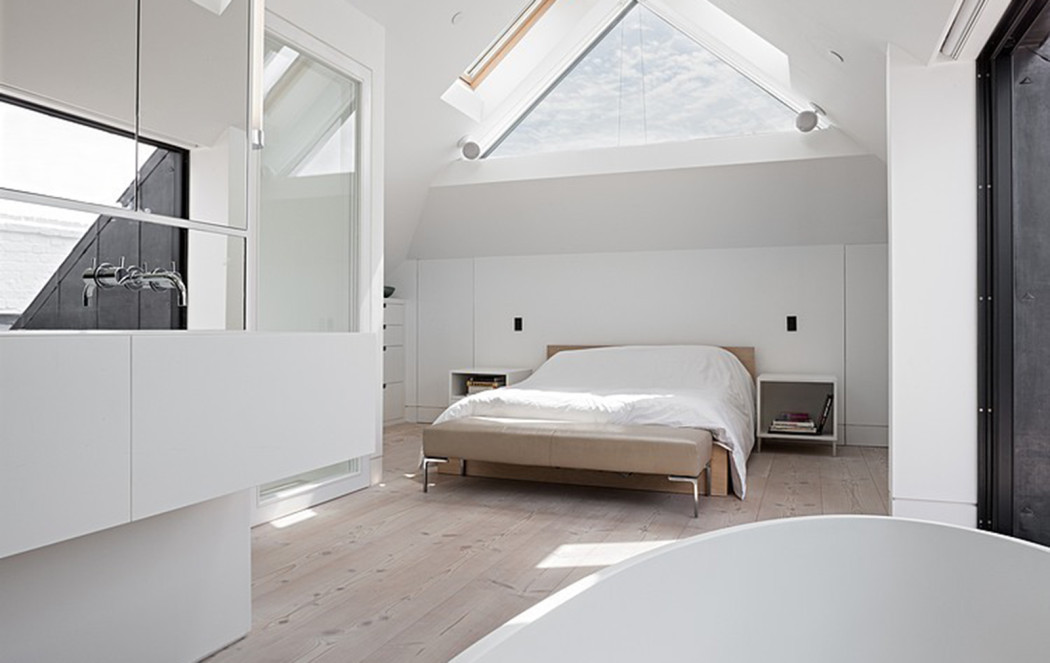
Clarendon Works, Holland Park, W11
£8.5 million
The master bedroom opens out onto a private terrace.

Underwood Street, Islington, N1
£2 million
A two-bedroom apartment is for sale on the fourth floor of this Victorian warehouse building in Islington
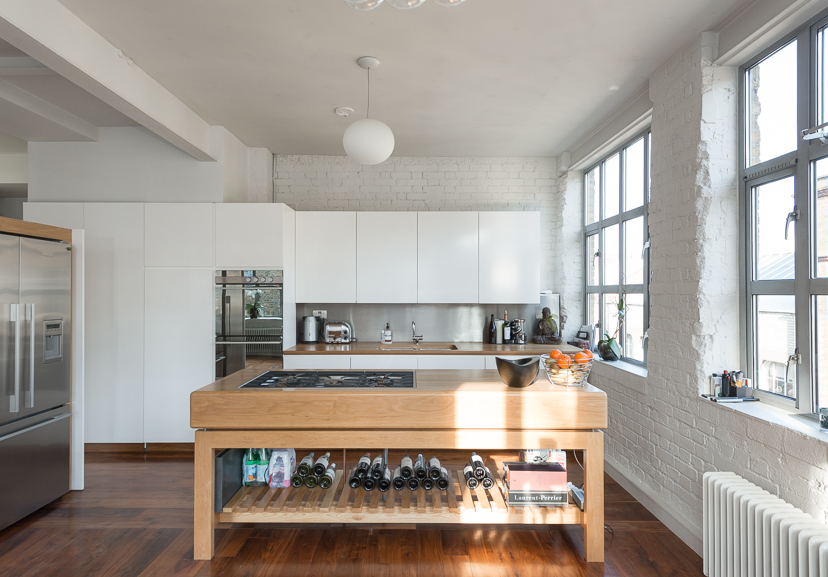
Underwood Street, Islington, N1
£2 million
Brinkworth design consultancy conceived the interiors of the apartment, which comes with planning permission for an extension of approximately 600 sq ft on the roof.
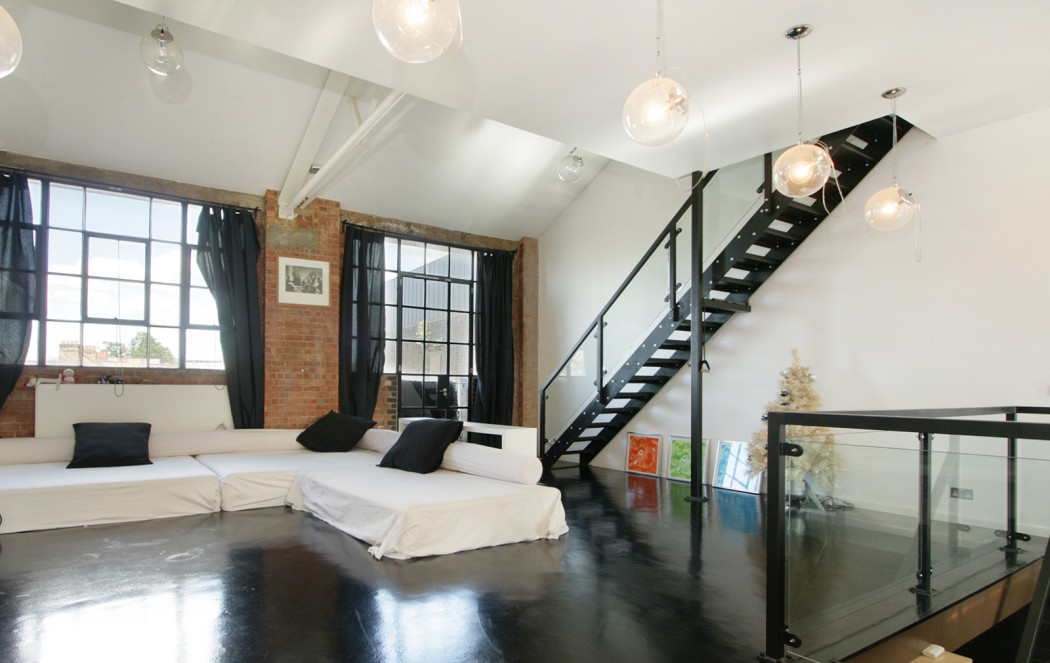
Blenheim Gardens, Brixton, SW2
£2.15 million
This 2,700 sq ft former factory offers three bedrooms, three bathrooms and two reception rooms, with views overlooking Brixton Windmill.
Photography: Photoplan, Urban Spaces
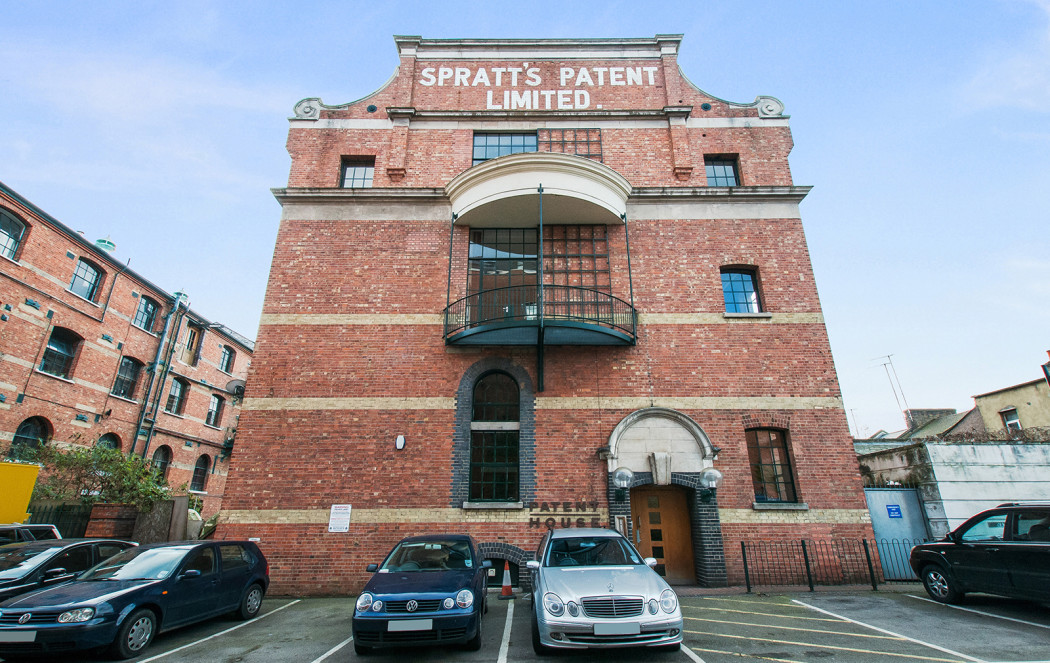
£1.1 million
A three-bedroom property spreads over three floors of an old Spratt’s pet food factory in Limehouse, East London.
Photography: Photoplan, Urban Spaces




