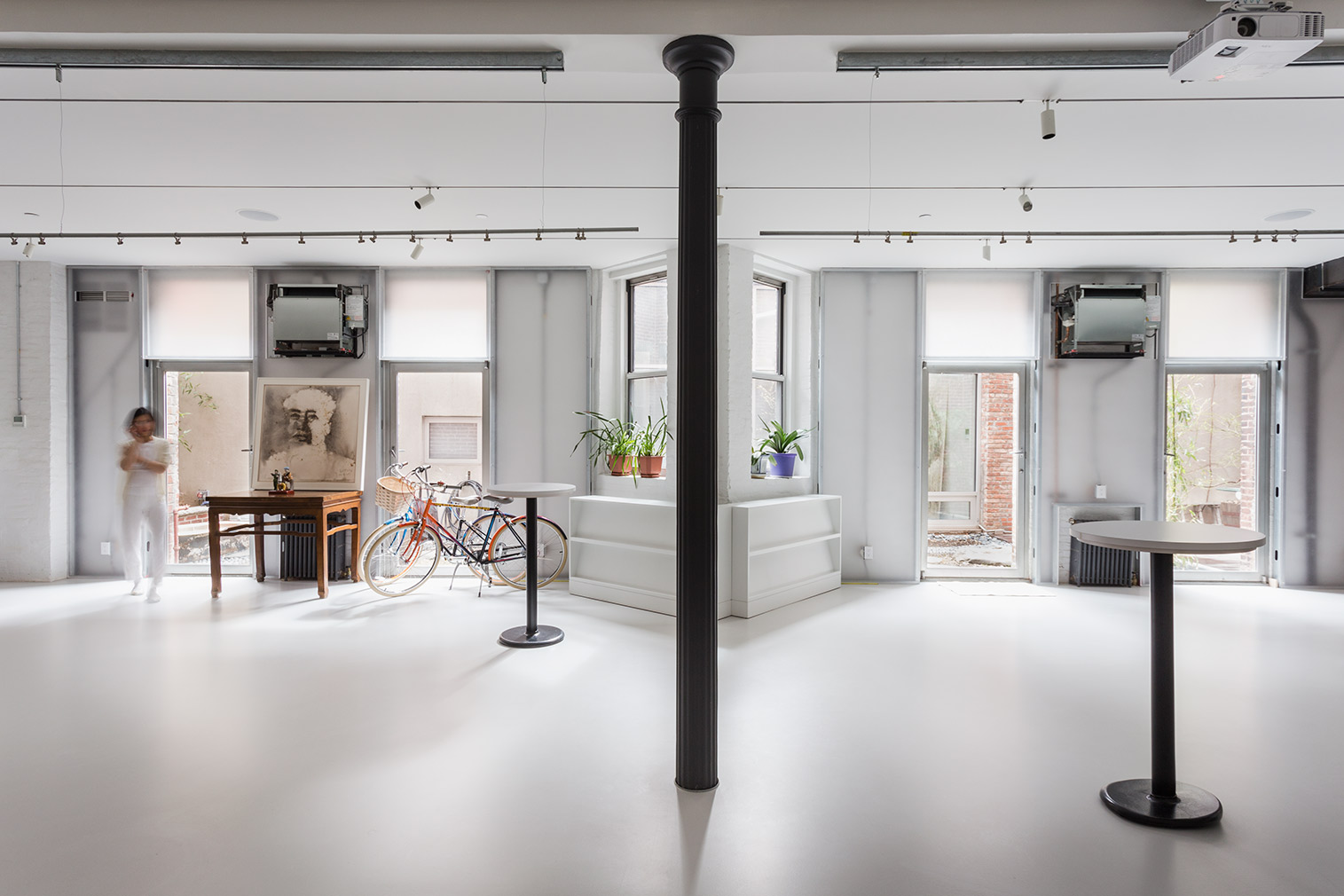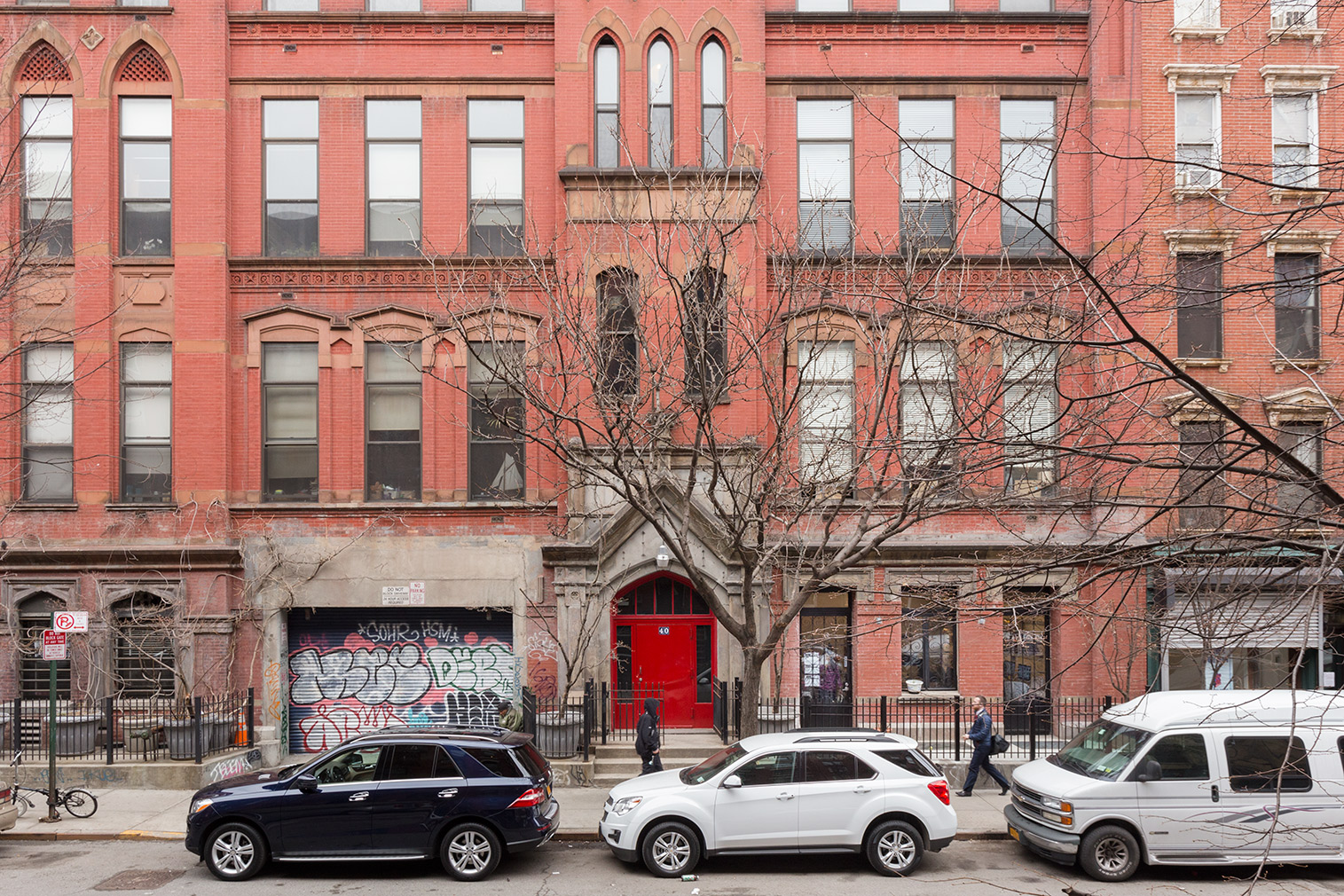
Behind a red brick facade in New York’s East Village lies a burgeoning creative community. This freshly expanded hub is the headquarters of Cai Guo-Qiang – an artist best known for his gunpowder ‘drawings’ – who used its recent renovation as a chance to rethink what a studio could be.
Cai enlisted architecture practice OMA to tackle the work. Says project architect, Scott Abrahams: ‘The space needed to double as a place to think and a place to welcome people.’
Many of Cai’s large-scale artworks are actually created elsewhere, including the ‘Sky Ladder’ that flamed across the sky above China’s Quanzhou in June. This means his New York space is chiefly about concocting ideas and planning. Cai has no gallery representation, however, so it also has to function as a space to exhibit, invite collectors for a meal in the dining room, host meetings and even hold Japanese tea ceremonies.
The Quanzhou-born artist recently acquired new rooms in the underbelly of the former school building and on the ground floor. He tasked OMA with creating a flow between its warren of rooms, while reconsidering the boundaries between private and public areas. ‘We tried to make it easy to read what is old and what is new, making it clear how we have intervened,’ says Scott. Here, we take you on a tour of the studio.
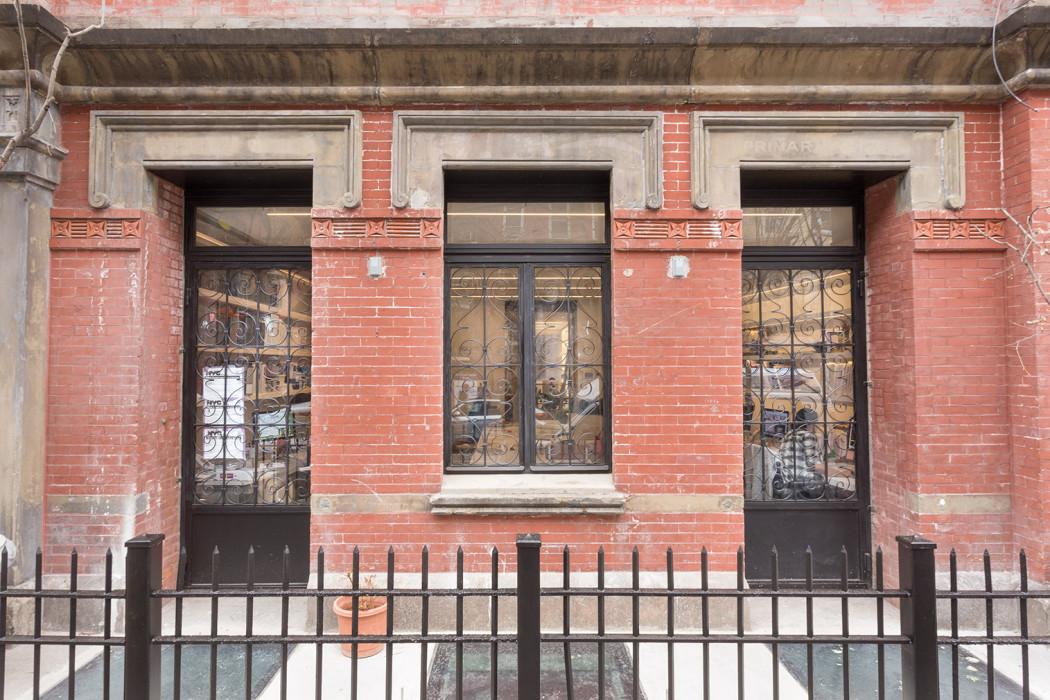
The studio’s presence on the street is deliberately discreet. ‘Cai likes a stealth approach,’ explains Scott. ‘He is able to be in the centre of the New York art scene but in a subtle fashion.’ OMA has converted a former store on the ground floor of the 1885 building into staff office space, while the front section of the basement (once a Moroccan nightclub) now holds a library. Skylights fill the space with daylight. A mirrored periscope beneath the windows allows staff to peek outside to the action on the street.

OMA took cues from the long-standing heritage of artist studios in the city, specifically ‘three very distinct typologies’, says Scott: Donald Judd’s ‘highly controlled and organised’ space in Soho, Louise Bourgeois’ home studio in Chelsea, and Andy Warhol’s ‘public, interdisciplinary’ Factory, further downtown. Cai’s studio is a marriage of all three. The ground floor of the studio holds the more public areas, including the ateliers, which double as gallery spaces.
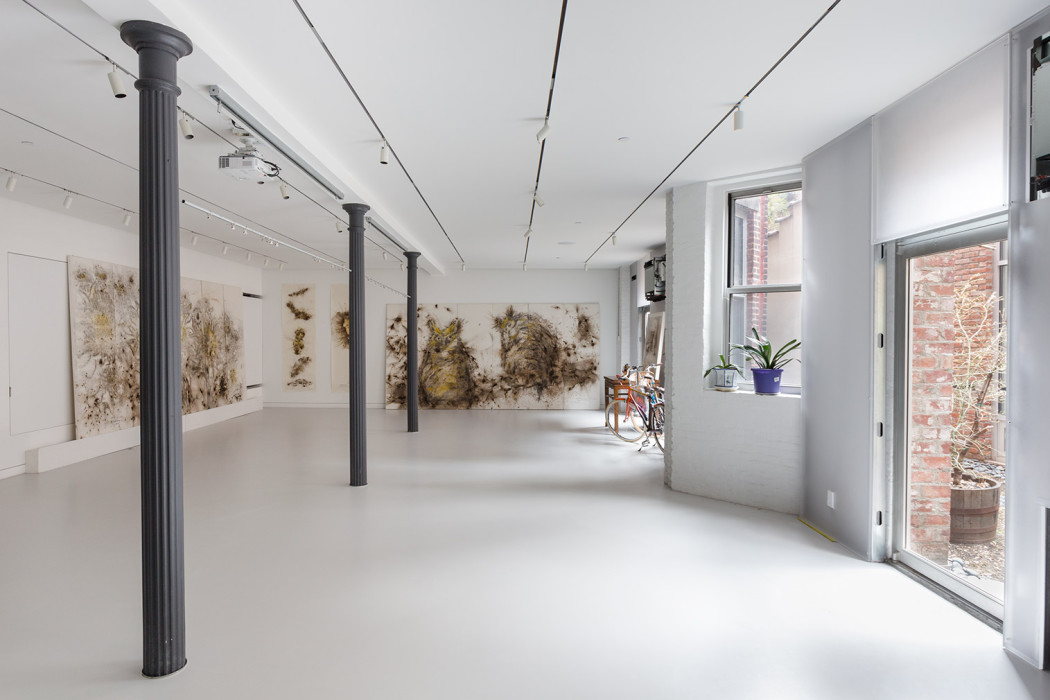
The ateliers also host parties, including a recent birthday bash for the architect IM Pei. But the welcome doesn’t stop there. Collectors and collaborators may also find themselves invited for a meal in the banquet room or casual drinks in the bar. Occasionally guests will be treated to a Japanese tea ceremony in the tea room.
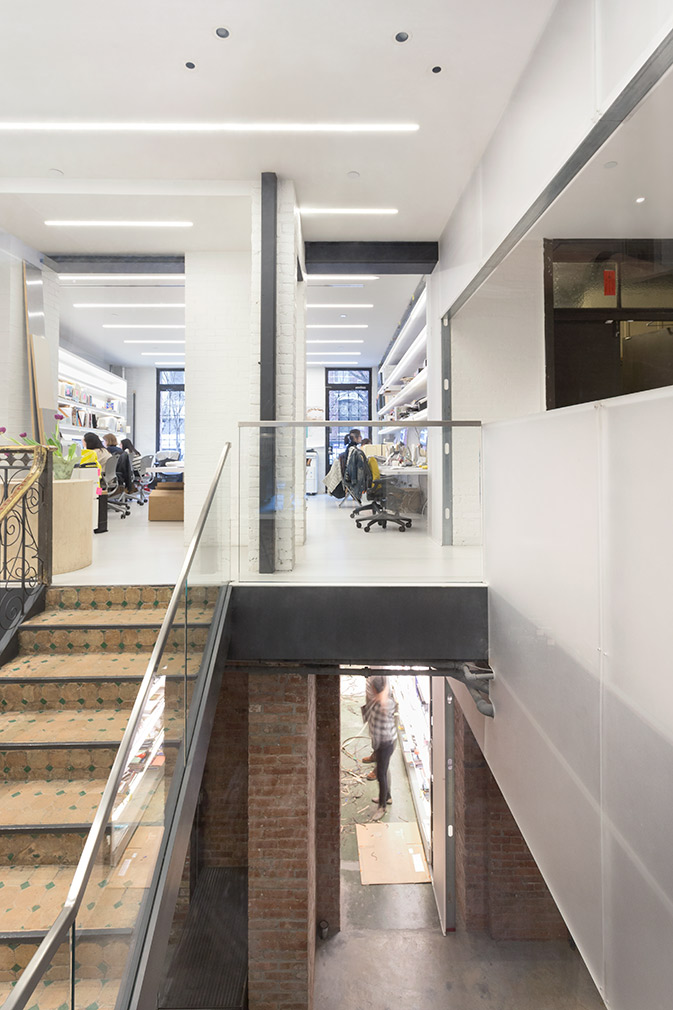
A double-height central hall dissects the space.

The courtyard embodies a ‘unique urban condition’ in a city as dense as New York. It offers verdant views from Cai’s office and is a source of light for the studio, as well as being a visual and physical connection between the east and west galleries.
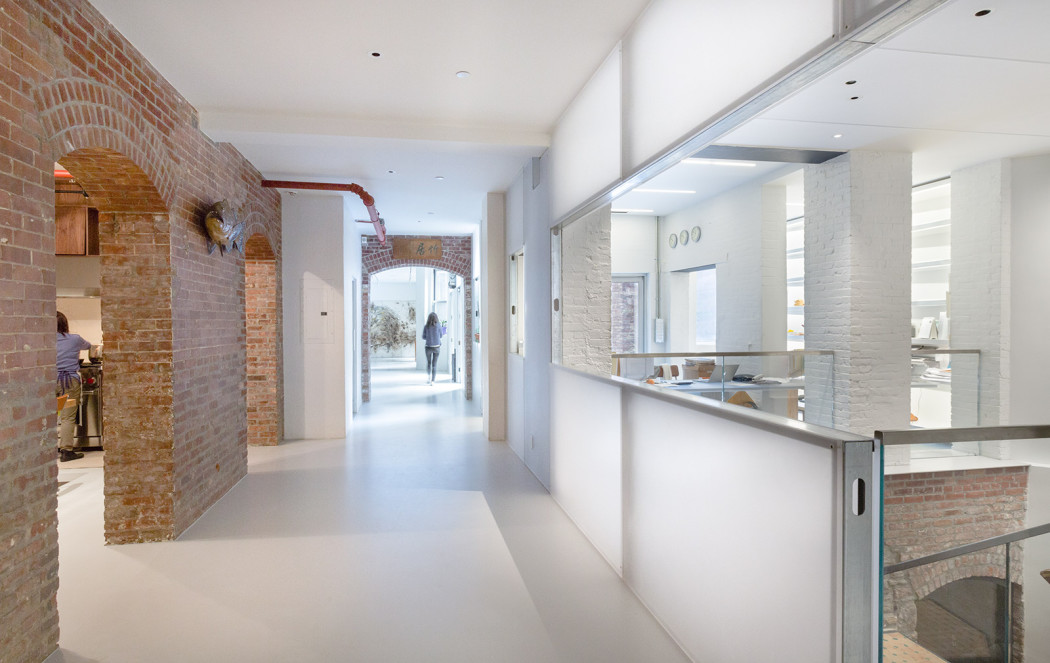
Despite the inherent ‘labyrinthine’ nature of the former school spaces, the architects have created a harmonious, flowing interior. Doors are almost entirely omitted and a translucent resin wall spans across the whole length and height of the studio, serving not only as way-finding instrument, but also as shelving, desks, servicing and a framing device. For the latter, the architects strategically cut openings to lead visitors’ eyes into particular spaces, referencing traditional one-point Chinese scroll paintings.
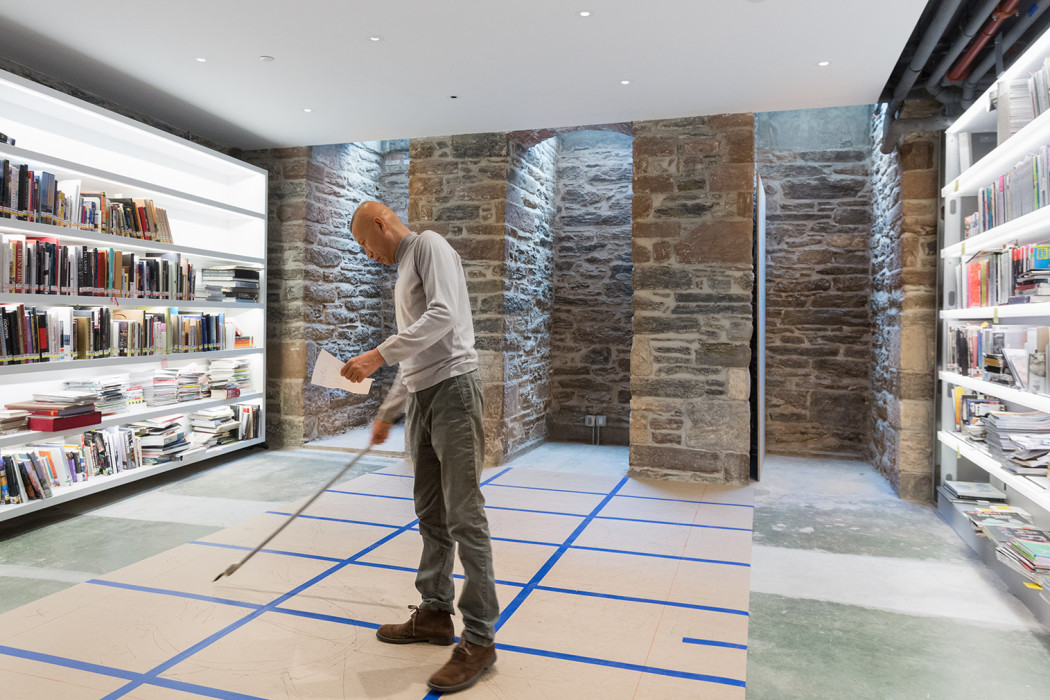
At times, the library space in the lower level serves as a drawing area for Cai. Here, the resin wall is an illuminated bookshelf, and daylight is drawn in through three ‘light pods’, which will feature custom-made Quinze Milan furniture. ‘We were very careful not to do art in an art studio’, explains Scott, rather ‘we tried to make a flexible, purposeful, beautiful space that would complement Cai’s process’. The artist is pictured creating a cardboard stencil for one of his artworks.
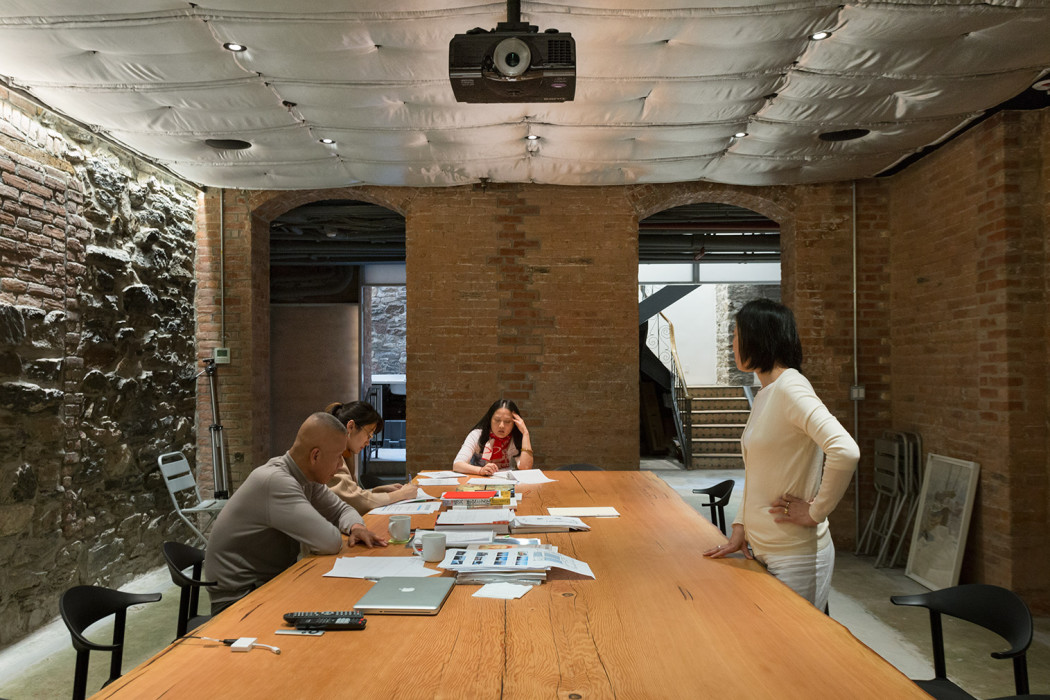
The distinction between old and new is apparent throughout the renovation work. In the meeting room (pictured) and banquet room, the original masonry is exposed. The ceiling features a specially engineered acoustic baffle made from reflective silver fabric, evenly punctuated by a grid of lights, speakers, and sprinklers. Taking pride of place in the media room is a custom-made table, made from a single piece of Douglas fir, surrounded by chairs by Konstantin Grcic, which resemble ancient Chinese yoke-back designs. As with many of the spaces in the studio, Cai uses this room as an impromptu workspace.
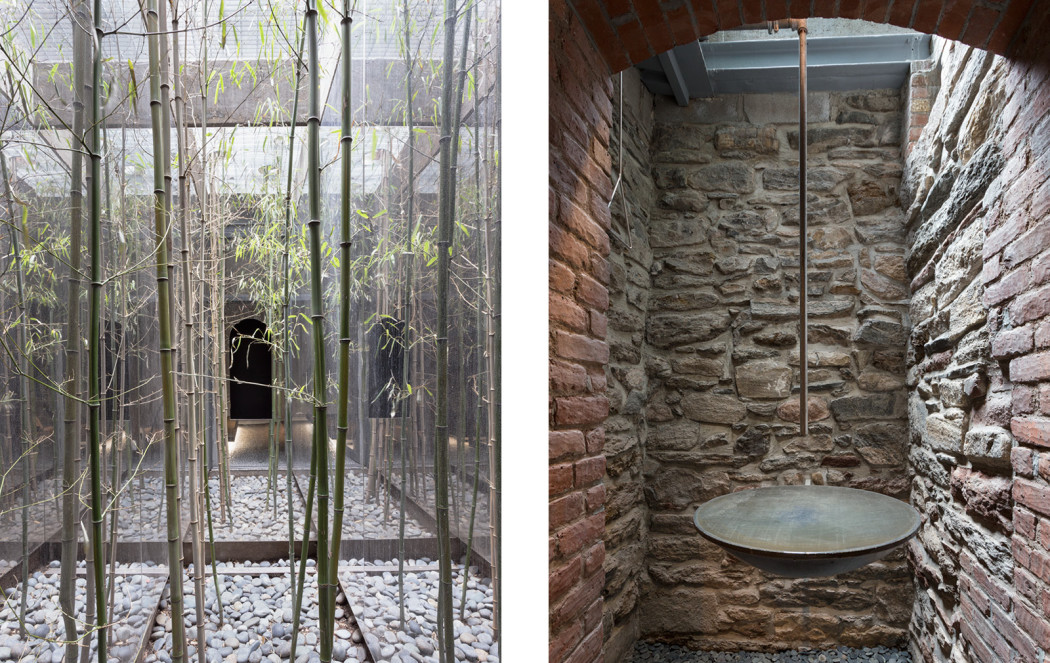
The bamboo vault (left) is one of three light wells directing daylight into the tea room. It is part of a deconstructed Japanese tea room sequence, which OMA has incorporated into the space. Included is a wash basin area (right) and a bamboo garden, that leads through to a room with a tatami mat and a Tokonoma display. Referring to this as the most private space in the studio, Scott says this has become one of Cai’s favourite places in which ’to think and dream’.




