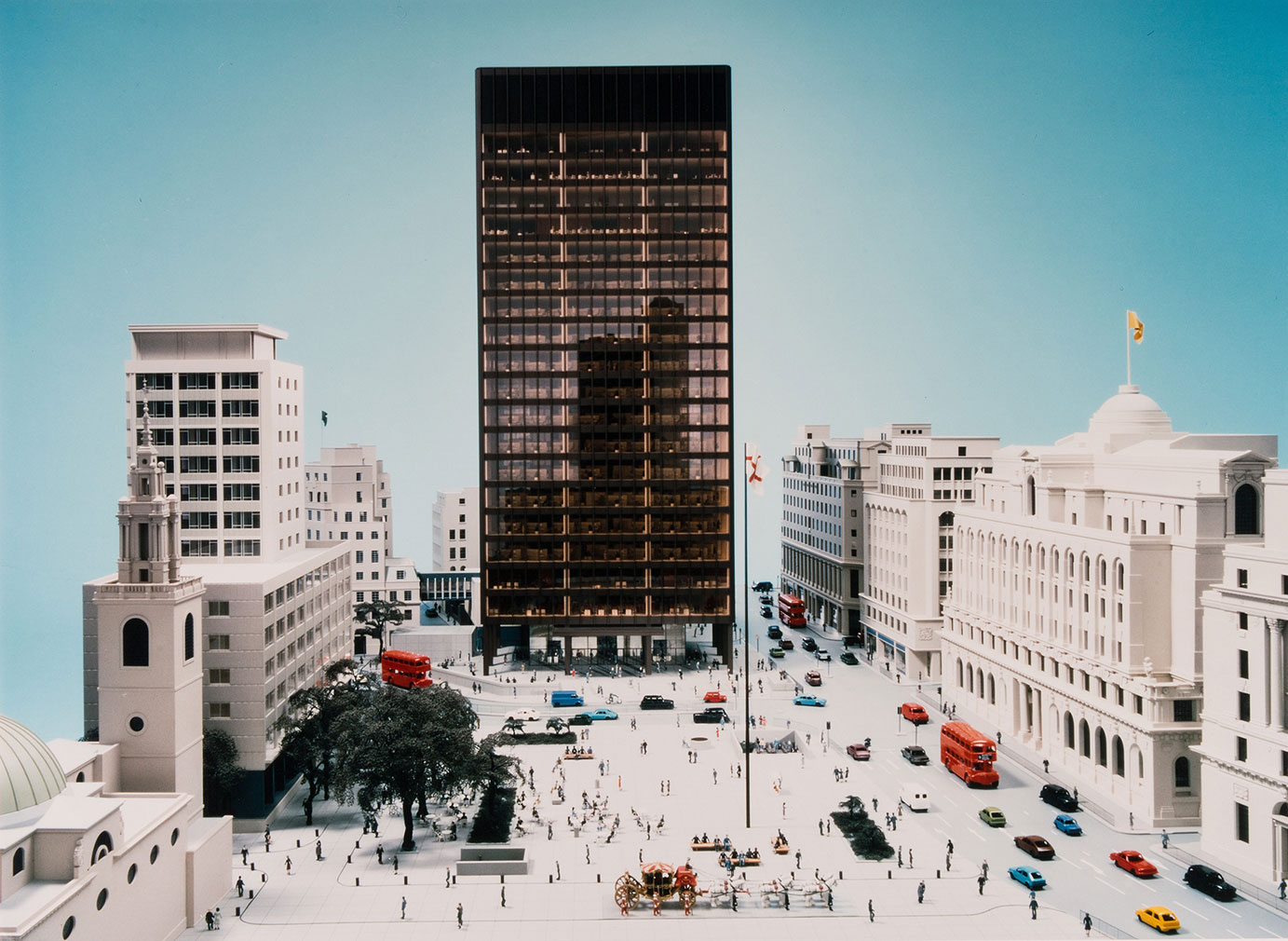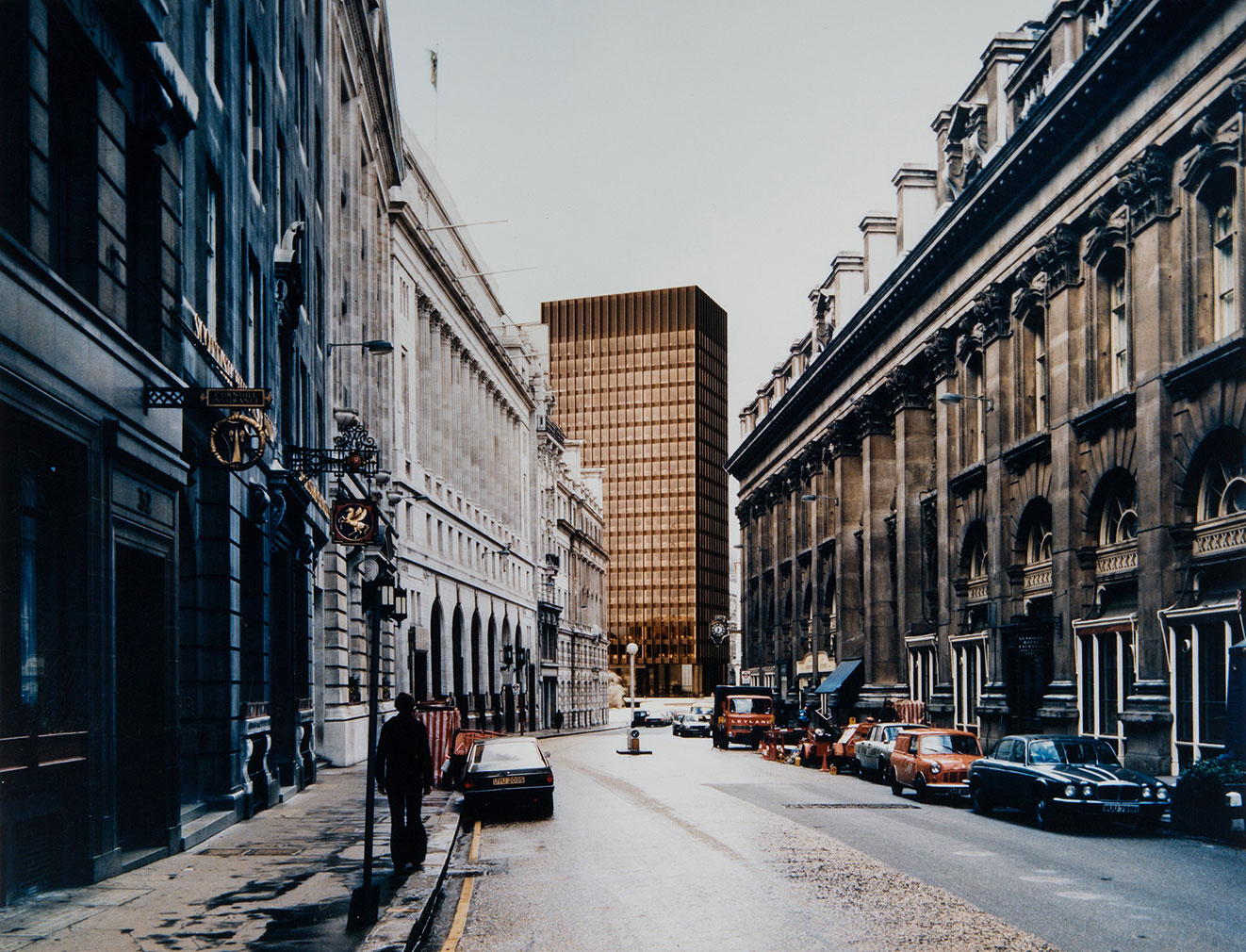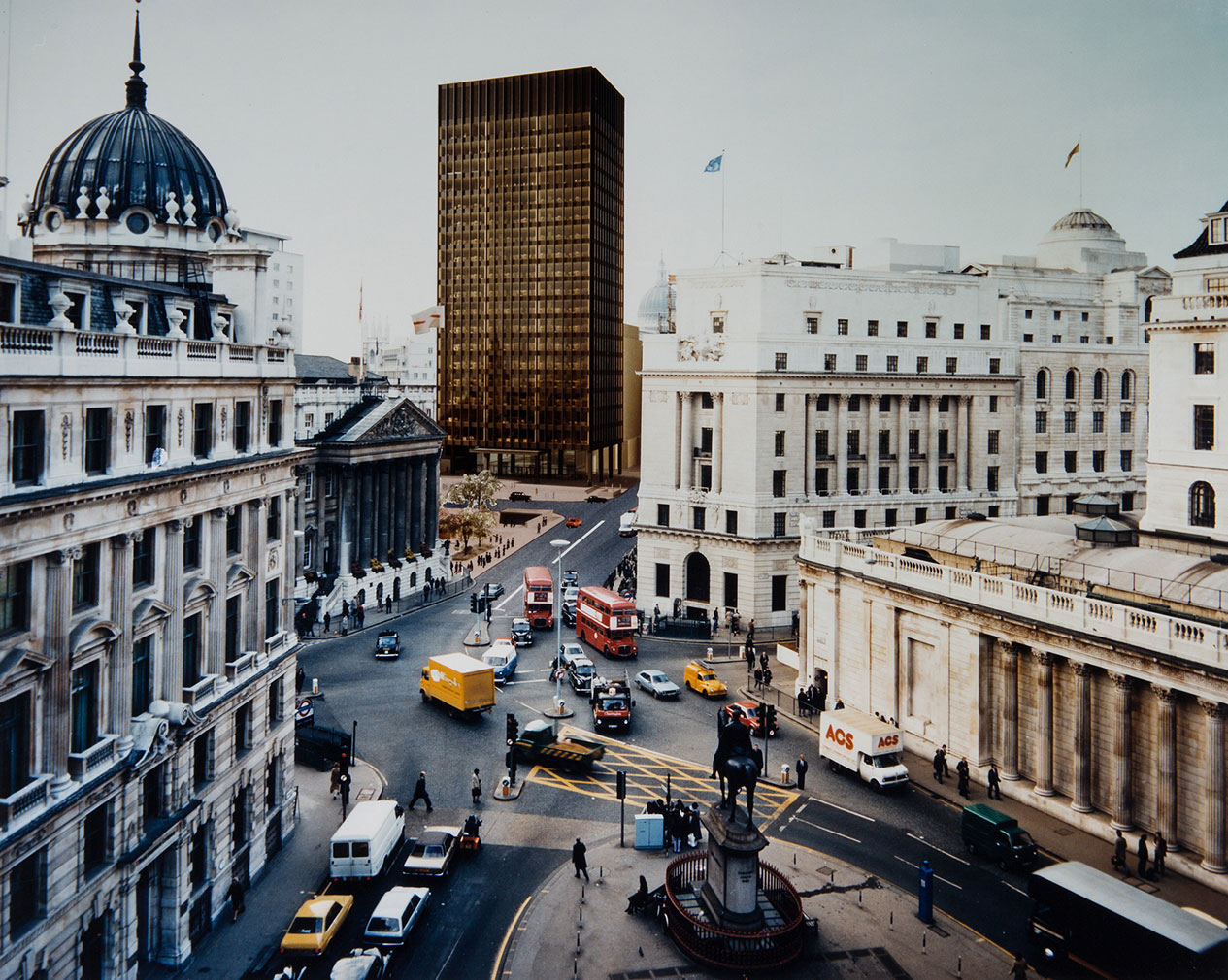
© John Donat, courtesy Drawing Matter and REAL foundation
Unseen plans for Mies van der Rohe’s only London building – axed after a royal row – could come to light in a new publication.
Mansion House Square was designed by the Modernist architect in the 1960s. Despite 20 years of planning, the amber glass and steel office tower never soared to its glistening heights. After being denounced as ‘a giant glass stump, better suited to downtown Chicago’ by Prince Charles, it was canned amidst controversy in 1985.
Now the unrealised design could finally find its place in the history books – or one, to be precise. Cultural group REAL foundation has launched a kickstarter campaign to fund Mies in London, a new tome unveiling never-revealed plans, elevations and photo collages of Mansion House Square, gathered from the closely guarded archives of Lord Palumbo, the developer who tried to build it.

Says REAL foundation’s Jack Self: ‘As a young architect in London I had certainly heard of Mies’ project, but there was so little information available it remained pretty much mythological. Because the project was still ongoing when Mies died in 1969, the work didn’t go into the MoMA archives with all his other projects.’
A chance encounter put Self on the scent. ‘In June or July 2015 I was meeting with a prominent academic who mentioned – almost off the cuff – that he had dined with Lord Palumbo the night before and that Lord Peter was considering making the material public.’
Self, a critic, architect and co-curator of the British pavilion at the 2016 Venice Architecture Biennale (and author of our first book, Home Economics), immediately wrote to the House of Lords and spent many months meeting with Lord Palumbo. At the same time the Royal Institute of British Architects independently approached the developer with the desire to host an exhibition – now planned for March 2017.

REAL foundation are working with the RIBA to bring the Mansion House Square archive to light.
‘It is almost inconceivable that such an important project remains unknown to the public, so at a basic level it is right that this material is made available, and to properly understand the history of modernism in Britain,’ Self asserts. ‘From its elegant bronze facade, to the civic gesture of creating a new public square, Mansion House Square is a unique masterpiece by one of the 20th century’s most celebrated architects.’
Mies van der Rohe designed every conceivable detail of the tower, down to the door handles and ashtrays – which will be documented in the book. But after he died, public sentiment changed and Modernism fell out of favour. Mies’ scheme was finally dropped following a string of public enquires, and James Stirling’s Postmodern landmark No 1 Poultry was built in its place.

Says Self: ‘The controversy and drama surrounding how the building was denied planning – through press vilification, political intrigue and even public inquiry – shines a fascinating light into 1980s London and the powerful figures that shaped the city we inhabit today.’
REAL foundation has so far raised over £13k of its £20k target and aims to publish the book on 7 March.
Read next: Oscar Niemeyer’s abandoned Hotel Nacional reopens in Rio






















