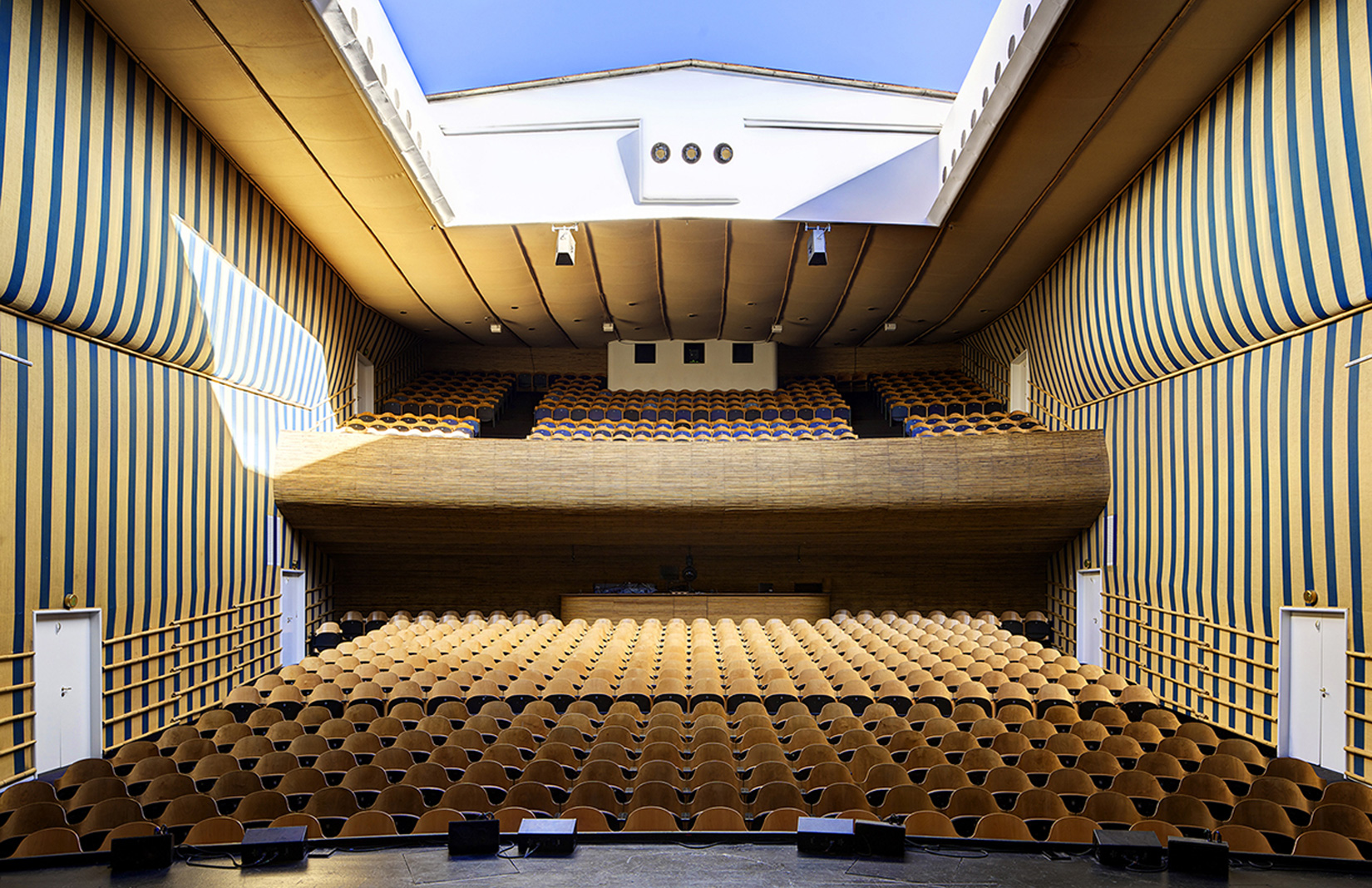‘If a building becomes architecture, then it is art.’ So said Danish architect and designer Arne Jacobsen (1902-1971).
While he’s best known for his pioneering chairs – his Drop, Swan and Egg designs of the late 1950s are held in Museum collections around the world, and are still in production today – Jacobsen was also a key contributor to the Functionalist architecture movement.
Jacobsen conjured elegant designs for a broad sweep of structures, from lifeguard towers and kiosks in Copenhagen to hotels, banks and St Catherine’s College at Oxford University. ‘I don’t see that any buildings should be excluded from the term architecture, as long as they are done properly.’
Here are five of his most ‘proper’ projects, on what would have been his 114th birthday.
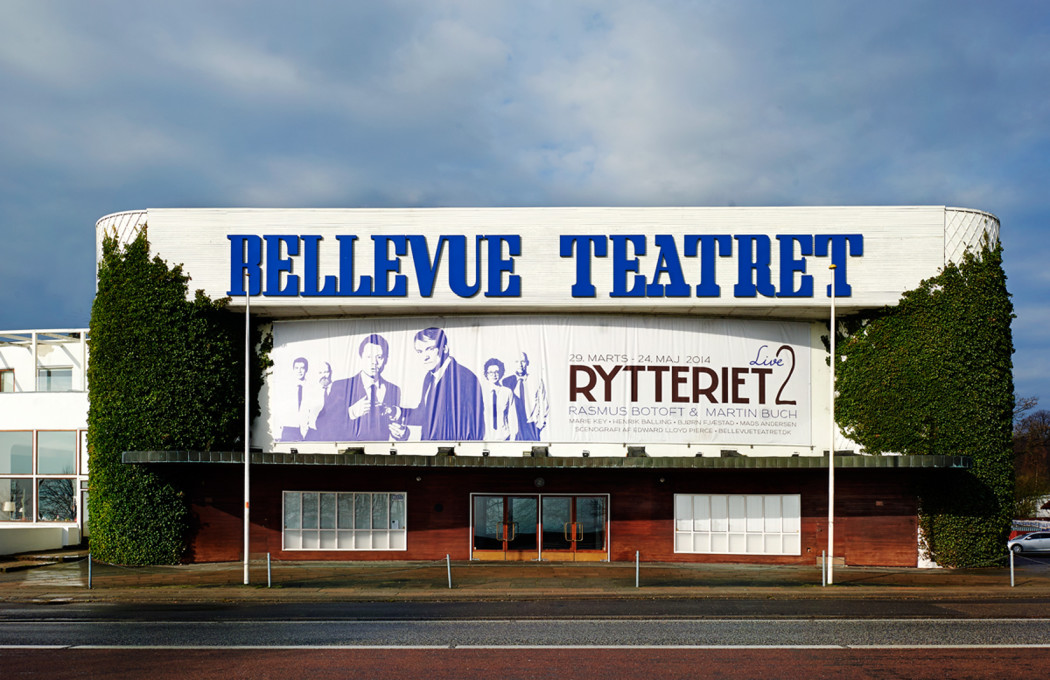
Bellevue Teatret, Copenhagen
1936
Jacobsen won a competition to masterplan the Bellevue area of Klampenborg, on the outskirts of Copenhagen, in the early 1930s. The development was meant to represent ‘the dream of the modern lifestyle’ and the Bellevue Theatre was its last phase. It is one of Jacobsen’s most important designs – a shining example of early Danish functionalism. The roof of the summer theatre is retractable so the auditorium can be open to the sky and allow the smells of the nearby beach and forest in. Interior walls are clad in canvas and bamboo with mosaics in the lobby, and custom designed seating in the theatre.
Photography: Bellevue Theatre.dk

Bellevue Teatret, Copenhagen
1936
Jacobsen won a competition to masterplan the Bellevue area of Klampenborg, on the outskirts of Copenhagen, in the early 1930s. The development was meant to represent ‘the dream of the modern lifestyle’ and the Bellevue Theatre was its last phase. It is one of Jacobsen’s most important designs – a shining example of early Danish functionalism. The roof of the summer theatre is retractable so the auditorium can be open to the sky and allow the smells of the nearby beach and forest in. Interior walls are clad in canvas and bamboo with mosaics in the lobby, and custom designed seating in the theatre.
Photography: Kurt Rodahl Hoppe

SAS Royal Hotel, Copenhagen
1956-60
Jacobsen designed the 20-storey SAS Royal Hotel in its entirety, from its exterior facade down to the furniture, with his Swan and Egg chair designs gracing the hotel’s lobby. Conservative Copenhagen residents and local press likened the building’s imposing form to a punchcard at the time. ‘It’s funny, for that is actually what it looks like when the windows are open on a hot summer’s day,’ agreed Jacobsen.
In the ensuing decades, much of the original interior fabrics and furniture have been replaced, and the hotel was renamed the Radisson Blu Royal Hotel in 2009. Hotel room 606, however, has been kept in Jacobsen’s original design, complete with green furniture inspired by his work as a landscape architect, and wood panelling. And the building remains a landmark on the Copenhagen skyline.
Photography: Seier+Seier
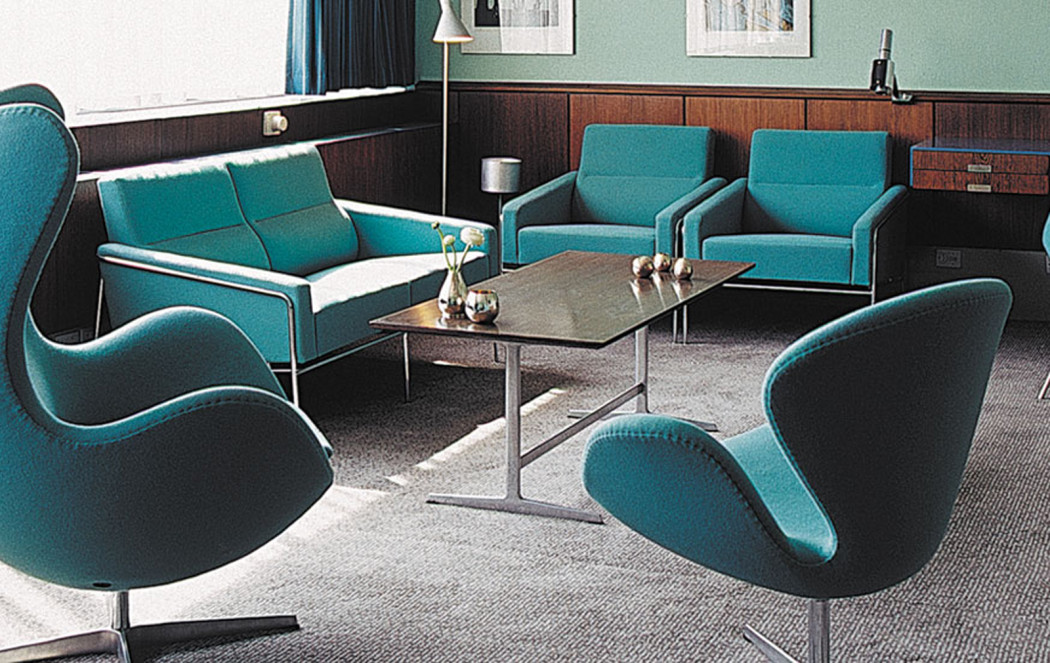
SAS Royal Hotel, Copenhagen
1956-60
Jacobsen designed the 20-storey SAS Royal Hotel in its entirety, from its exterior facade down to the furniture, with his Swan and Egg chair designs gracing the hotel’s lobby. Conservative Copenhagen residents and local press likened the building’s imposing form to a punchcard at the time. ‘It’s funny, for that is actually what it looks like when the windows are open on a hot summer’s day,’ agreed Jacobsen.
In the ensuing decades, much of the original interior fabrics and furniture have been replaced, and the hotel was renamed the Radisson Blu Royal Hotel in 2009. Hotel room 606, however, has been kept in Jacobsen’s original design, complete with green furniture inspired by his work as a landscape architect, and wood panelling. And the building remains a landmark on the Copenhagen skyline.
Pictured: the Arne Jacobsen suite, room 606. Courtesy of the Radisson Blu Royal Hotel
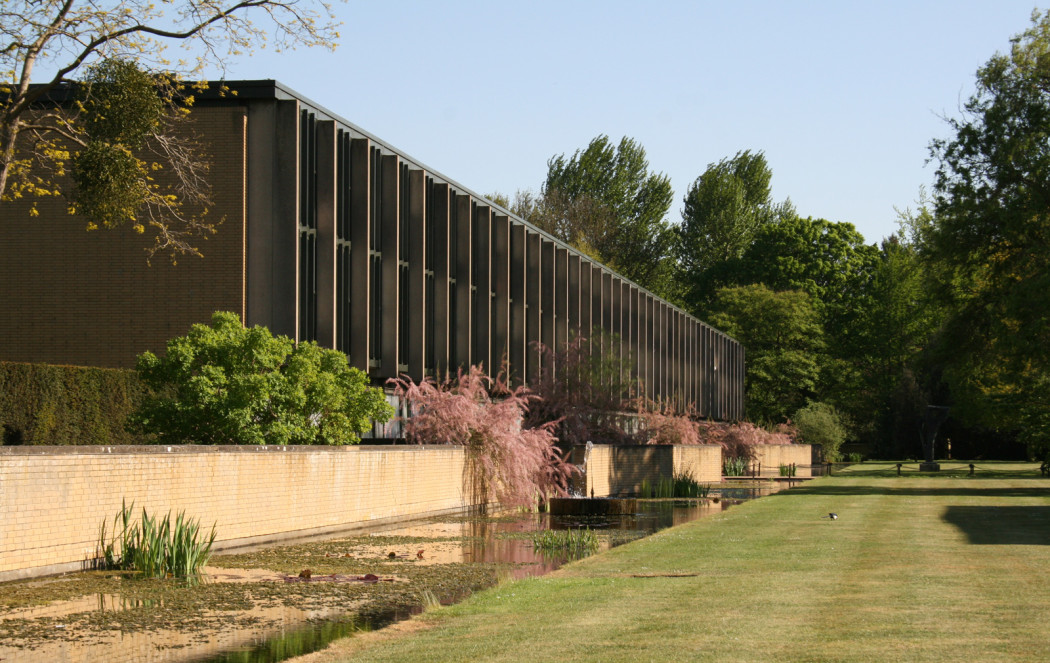
St Catherine’s College, Oxford
1962
St Catherine’s College at the University of Oxford, also known as Catz, was designed by Jacobsen in 1962. The college motto Nova et Vetera, ‘the new and the old’, is manifest in a design that marries modern materials of steel, glass and concrete with a traditional quadrangle layout. As with the Royal Hotel, Jacobsen went beyond designing just the bones of the building: he created custom lighting, furniture and even cutlery for the dining hall, which is fitted with a Cumberland slate floor. The building was Grade I listed in 1993.
Photography: Munkfishmonger
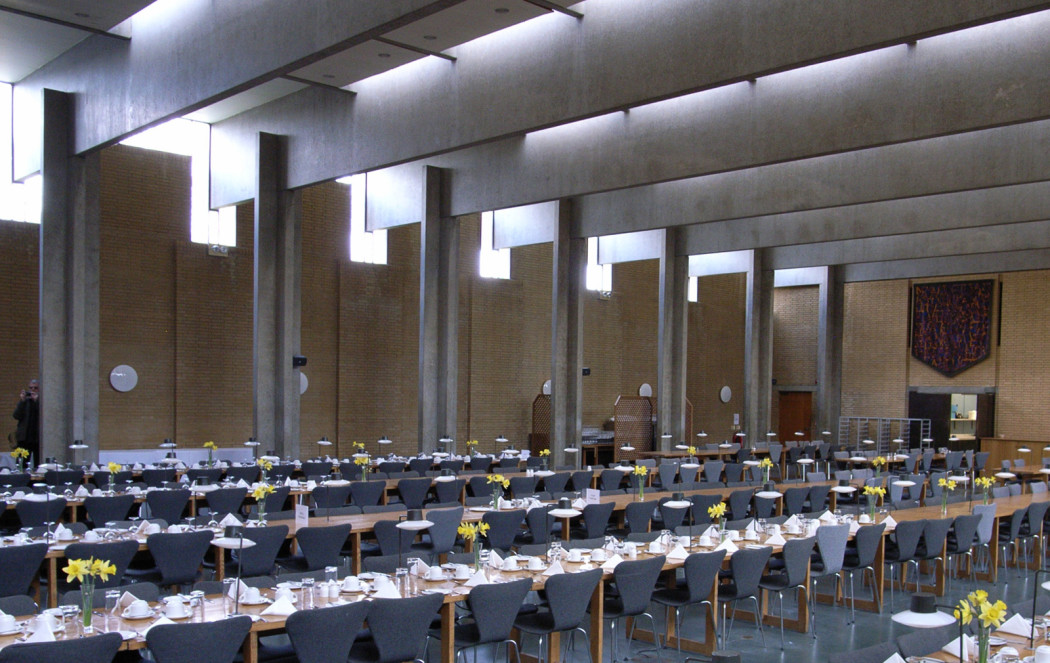
St Catherine’s College, Oxford
1962
St Catherine’s College at the University of Oxford, also known as Catz, was designed by Jacobsen in 1962. The college motto Nova et Vetera, ‘the new and the old’, is manifest in a design that marries modern materials of steel, glass and concrete with a traditional quadrangle layout. As with the Royal Hotel, Jacobsen went beyond designing just the bones of the building: he created custom lighting, furniture and even cutlery for the dining hall, which is fitted with a Cumberland slate floor. The building was Grade I listed in 1993.
Photography: Steve Cadman
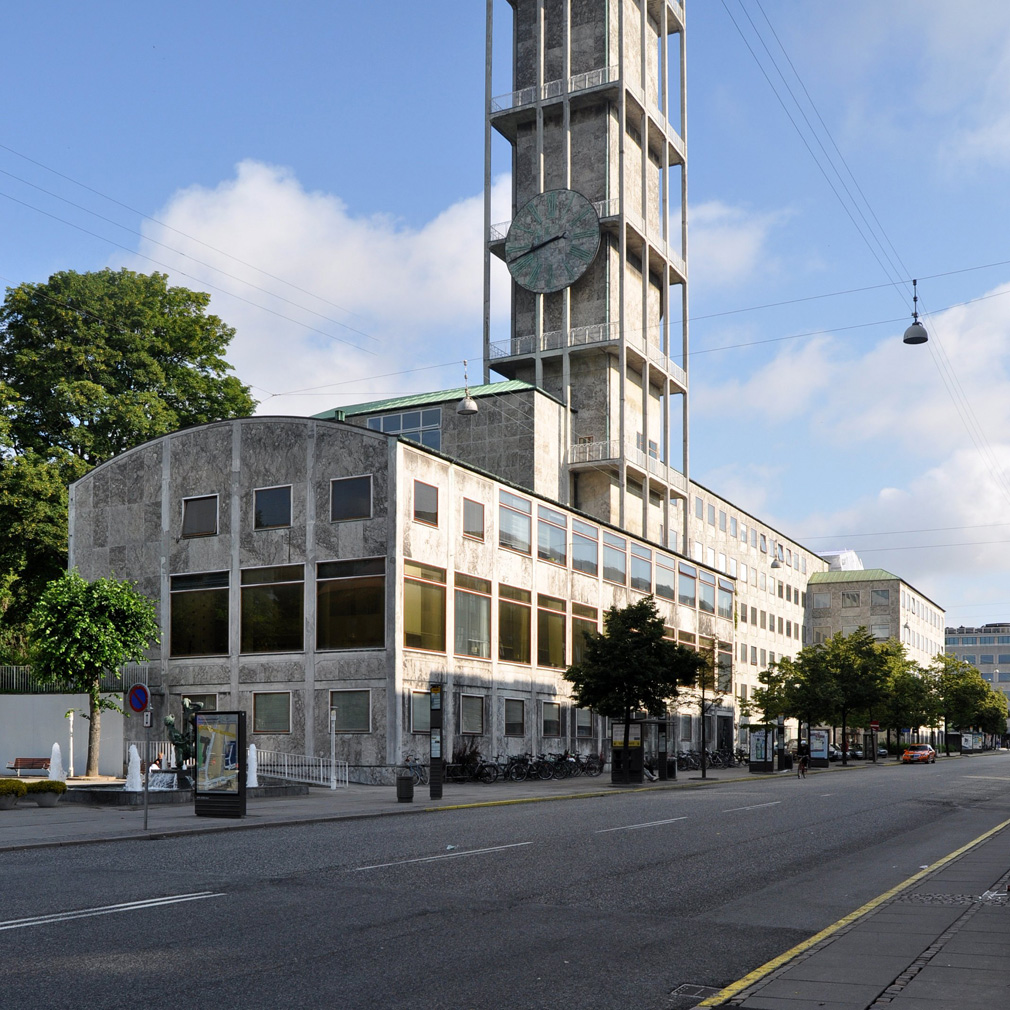
While Jacobsen created several city halls across Europe, Aarhus is his most notable design, completed in 1941 at the height of WWII while the city was under Nazi occupation. Co-designed with Erik Möller, the steel and concrete building is arranged as three asymmetrical blocks. The facade forms a grid system of geometric of squares and rectangles, complemented by pitched and curved copper roofs, while interiors pay homage to craftsmanship and are detailed with herringbone floors, carved wooden furniture and an organic-shaped staircase.
Somewhat ironically, the building’s most famous feature is its 60-metre clocktower which was not part of the duo’s original design. It was added as an afterthought to appease the city’s residents and has since become a symbol for the city.
Photography: Martinwm
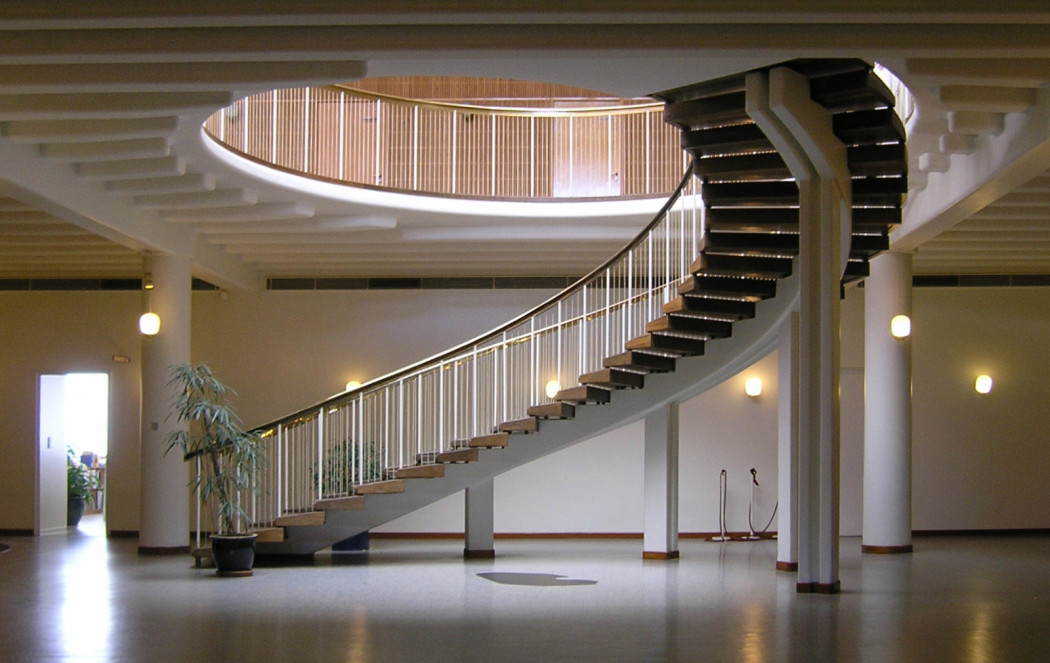
While Jacobsen created several city halls across Europe, Aarhus is his most notable design, completed in 1941 at the height of WWII while the city was under Nazi occupation. Co-designed with Erik Möller, the steel and concrete building is arranged as three asymmetrical blocks. The facade forms a grid system of geometric of squares and rectangles, complemented by pitched and curved copper roofs, while interiors pay homage to craftsmanship and are detailed with herringbone floors, carved wooden furniture and an organic-shaped staircase.
Somewhat ironically, the building’s most famous feature is its 60-metre clocktower which was not part of the duo’s original design. It was added as an afterthought to appease the city’s residents and has since become a symbol for the city.
Photography: Blunt
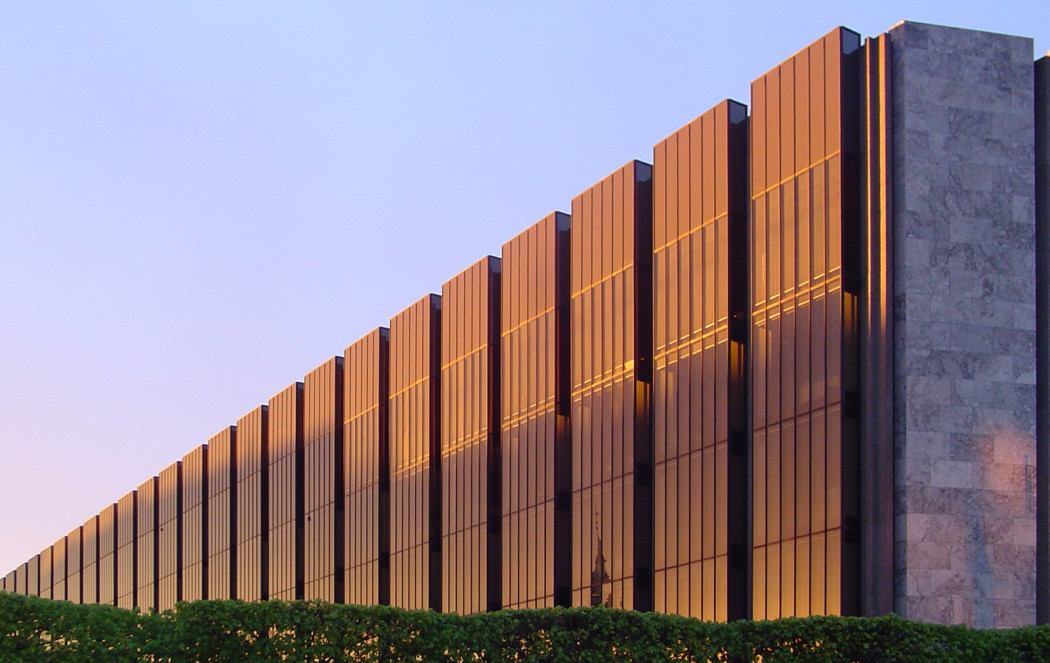
Danmarks Nationalbank
1965-1971
One of Jacobsen’s last designs, the Danmarks Nationalbank in Copenhagen is a demure-looking building built from stone and glass. He designed the structure in collaboration with Hans Dissing and Otto Weitling, who went on to complete the building following Jacobsen’s death.
Walls and floors are clad in marble, while window openings are perpendicular, creating dramatic pools of light inside the building’s six-storey cathedral-like lobby. As with St Catherine’s and the SAS Royal, the bank’s furniture, lamps, door handles, bathroom fittings and even clocks were designed by Jacobsen.
Courtesy of the Danish National Bank
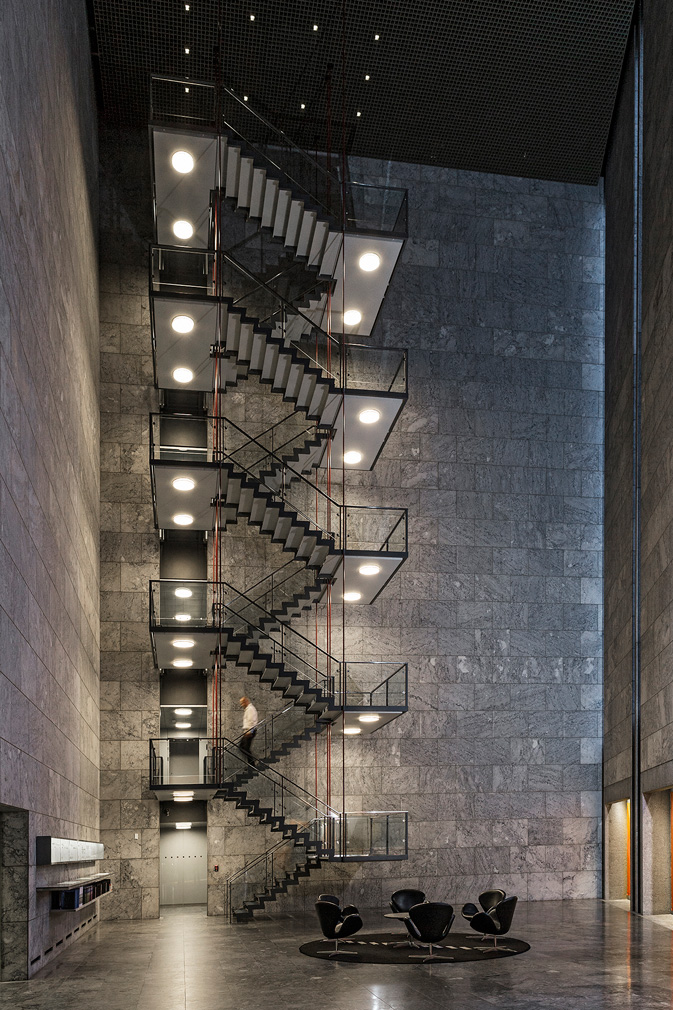
Danmarks Nationalbank
1965-1971
One of Jacobsen’s last designs, the Danmarks Nationalbank in Copenhagen is a demure-looking building built from stone and glass. He designed the structure in collaboration with Hans Dissing and Otto Weitling, who went on to complete the building following Jacobsen’s death.
Walls and floors are clad in marble, while window openings are perpendicular, creating dramatic pools of light inside the building’s six-storey cathedral-like lobby. As with St Catherine’s and the SAS Royal, the bank’s furniture, lamps, door handles, bathroom fittings and even clocks were designed by Jacobsen.
Courtesy of the Danish National Bank




