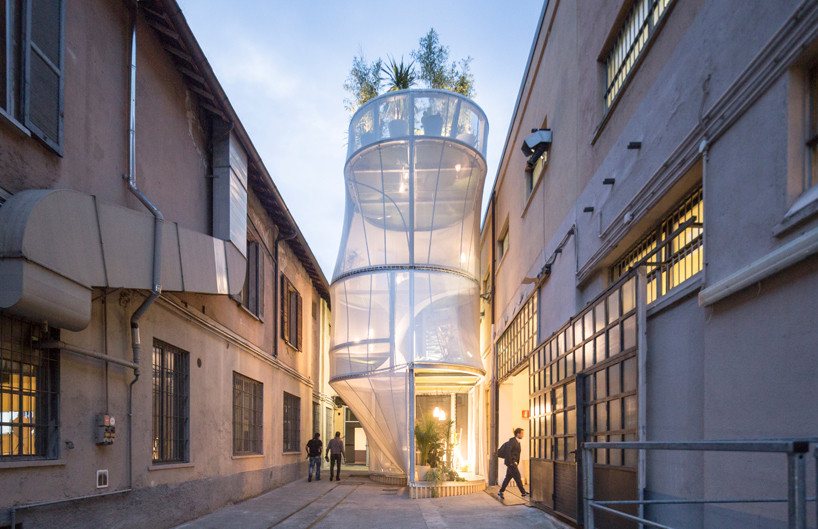
Courtesy of MINI
Architecture practice SO-IL and Mini Living have teamed up on a tiny home prototype that pushes space to the limit while adapting to the demands of urban living.
MINI Living – Breathe is a three-person prefab home made from a modular metal frame covered in a light-permeable skin that filters and neutralises the air. The lantern-like house sits on a plot of just 50 sq m in Milan’s via Tortona.
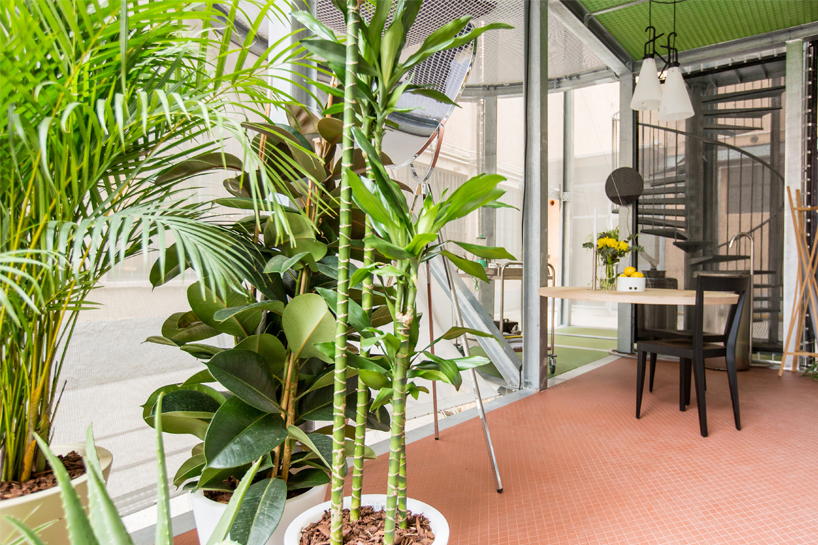
Courtesy of MINI
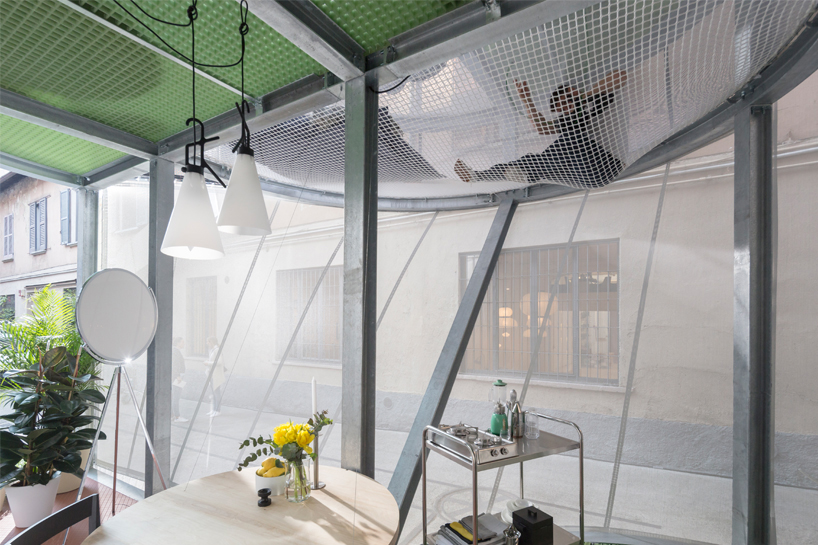
Courtesy of MINI
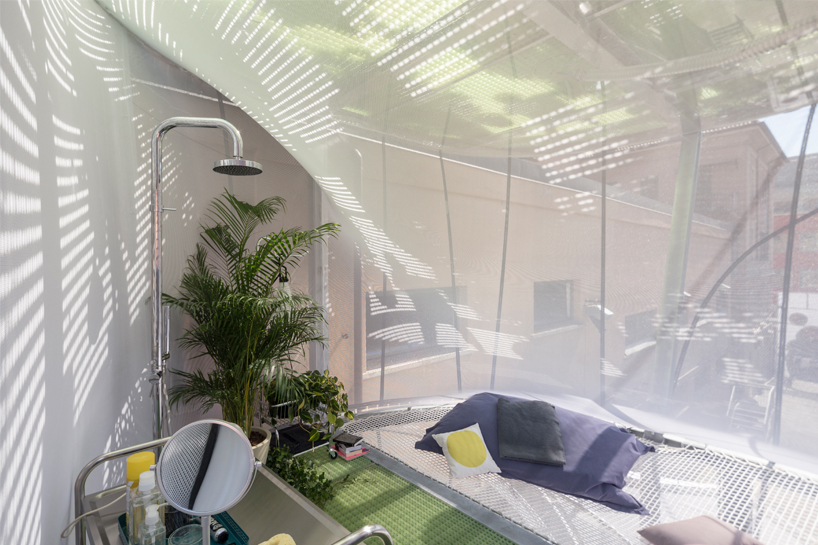
Courtesy of MINI
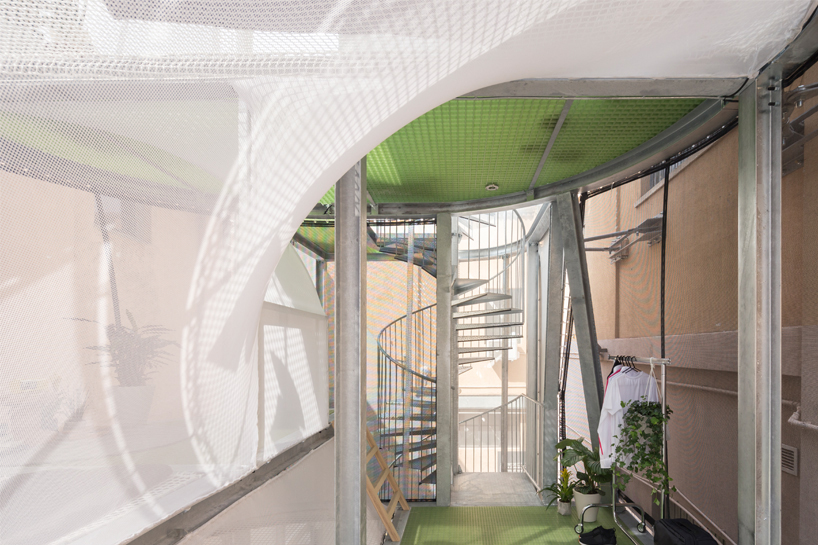
Courtesy of MINI
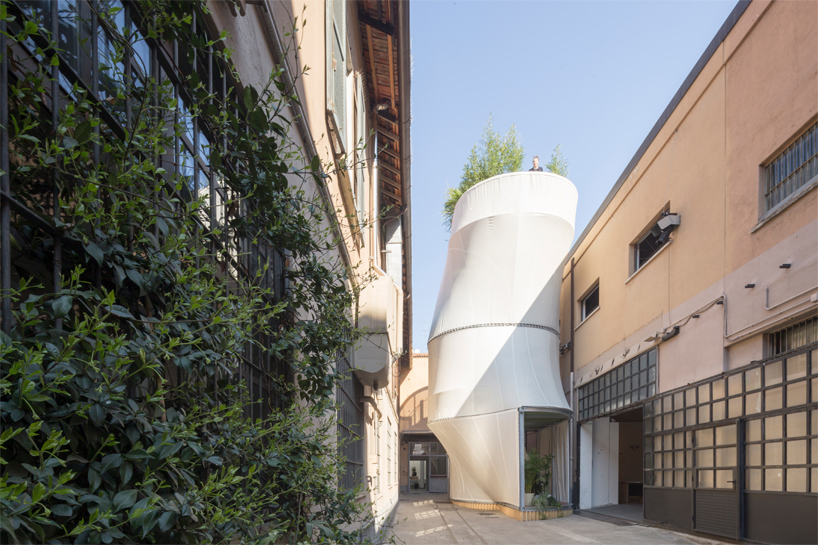
Courtesy of MINI
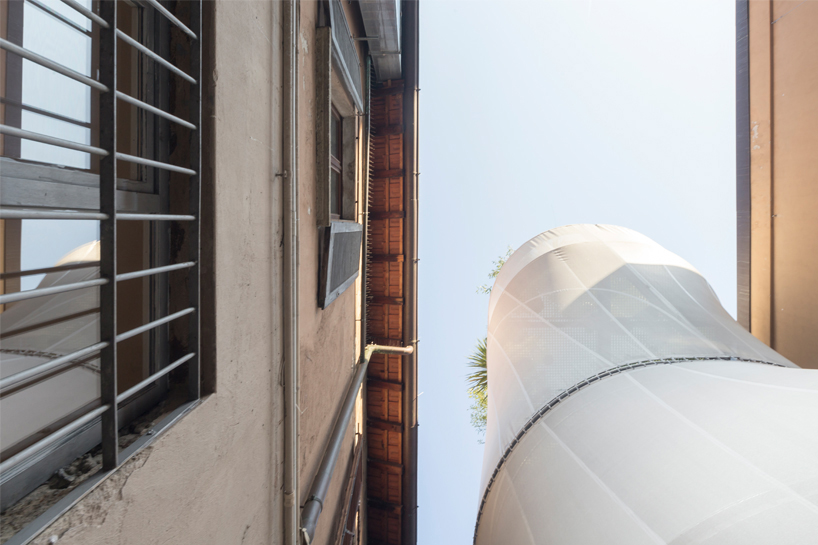
Courtesy of MINI
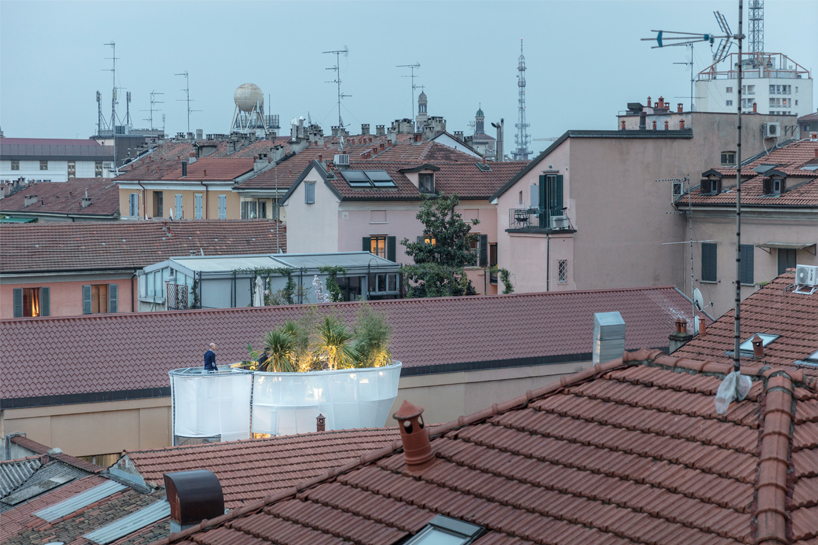
Courtesy of MINI
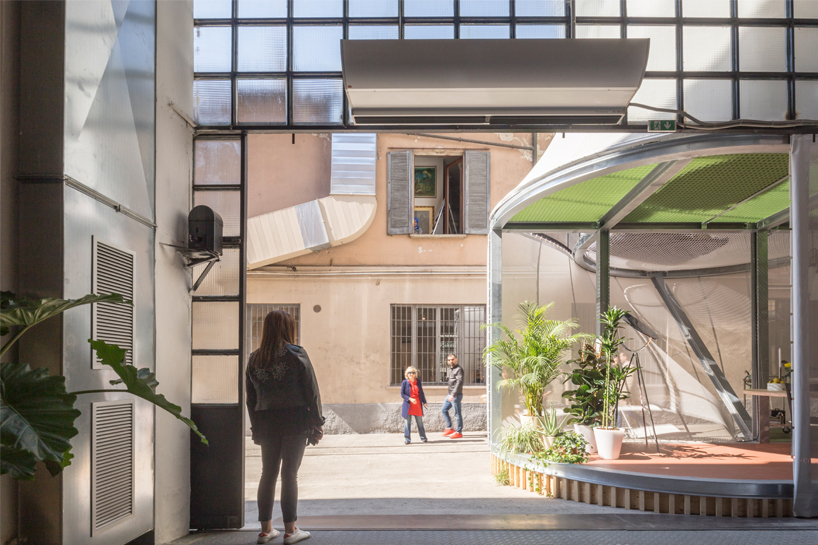
Courtesy of MINI
Says SO-IL’s principal, Ilias Papageorgiou: ‘MINI Living – Breathe brings its residents into direct contact with their environment. By making living an active experience, the installation encourages visitors to confront our tendency to take resources for granted.’
The three-storey dwelling is divided into six rooms: an open kitchen connects its ground floor to the outside, while living spaces are spread over the upper two levels, with zones designated for work and leisure. Its rooftop garden provides outdoor space and also captures water.
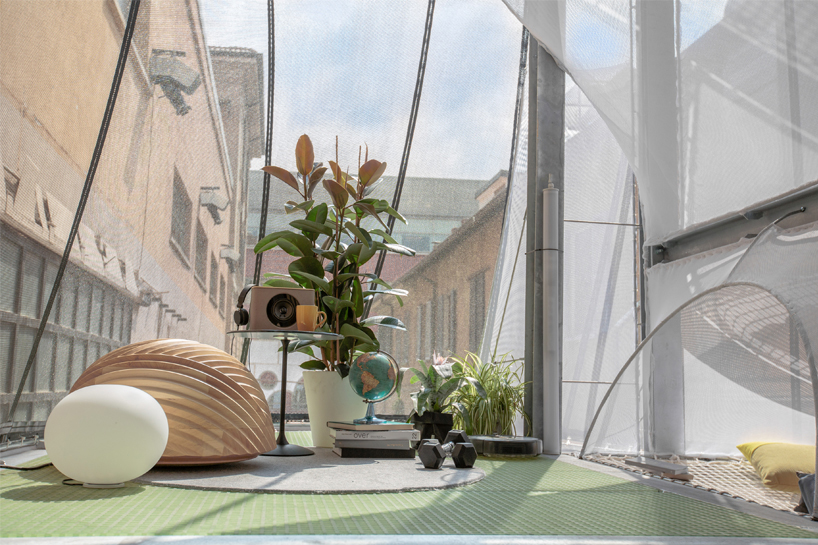
‘We view the installation as an active ecosystem,’ says Oke Hauser, creative lead of MINI Living. This includes Breathe’s interchangeable skin, which can be swapped to meet the demands of different climates.
MINI LIVING – Breathe is on display at Via Tortona 32 in Milan until April 9, 2017
Read next: Jaime Hayon creates a kaleidoscopic pavilion at Milan Design Week






















