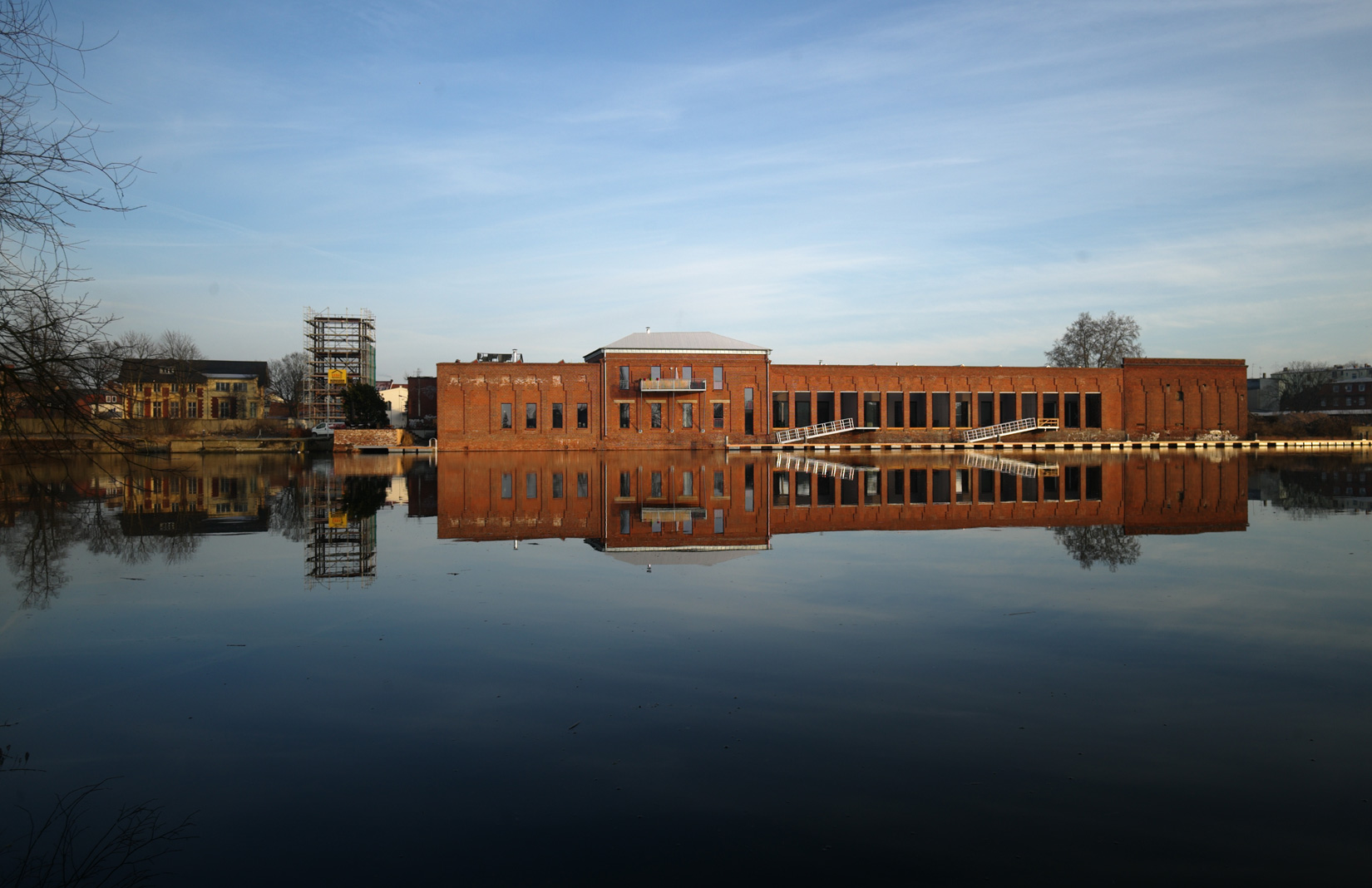A family architecture practice is performing an ambitious rescue act on a former spinning mill in Germany’s Brandenburg an der Havel. Detlev Delfs and his six-strong office bought the 32,000 sqm building in 2008 after it had lain empty for over a decade. Acting as developers and architects, they aim to bring back life to this forgotten stretch of the city’s riverfront.
‘Brandenburg an der Havel’s disused factories have endless possibilities for adaptive reuse,’ says Delfs, who is passionate about the city’s industrial architecture. His previous projects include the revival of another vast brick mill, Heidrichsmühle, which he turned into apartments back in 2002.
The architect moved to Brandenburg an der Havel with his family from Moers in North Rhine Westphalia after falling in love with the city’s architectural history and landscape. It is the oldest city in the state of Brandenburg – once one of the most important industrial areas in Germany. With the fall of the Berlin Wall, however, a century of population growth and economic prosperity ground to a halt. Only in recent years has the town witnessed positive change: its position on the water, its medieval charm and surrounding countryside, along with an increase of jobs, now mean that more people are moving here than leaving.
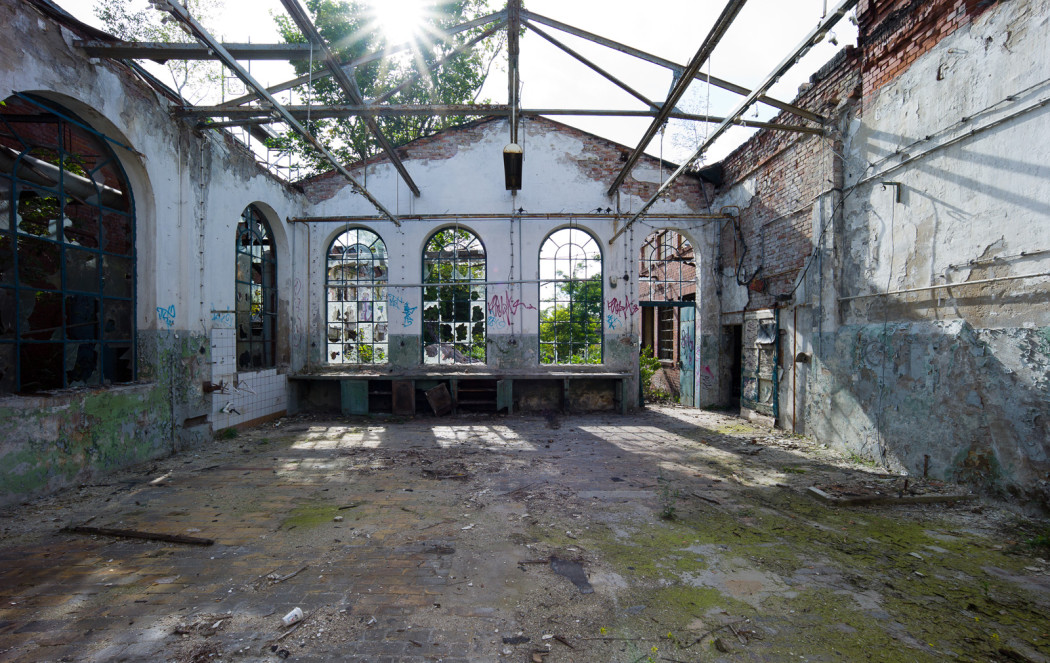
The former worsted yarn spinning mill – or Kammgarnspinnerei – ahead of its transformation
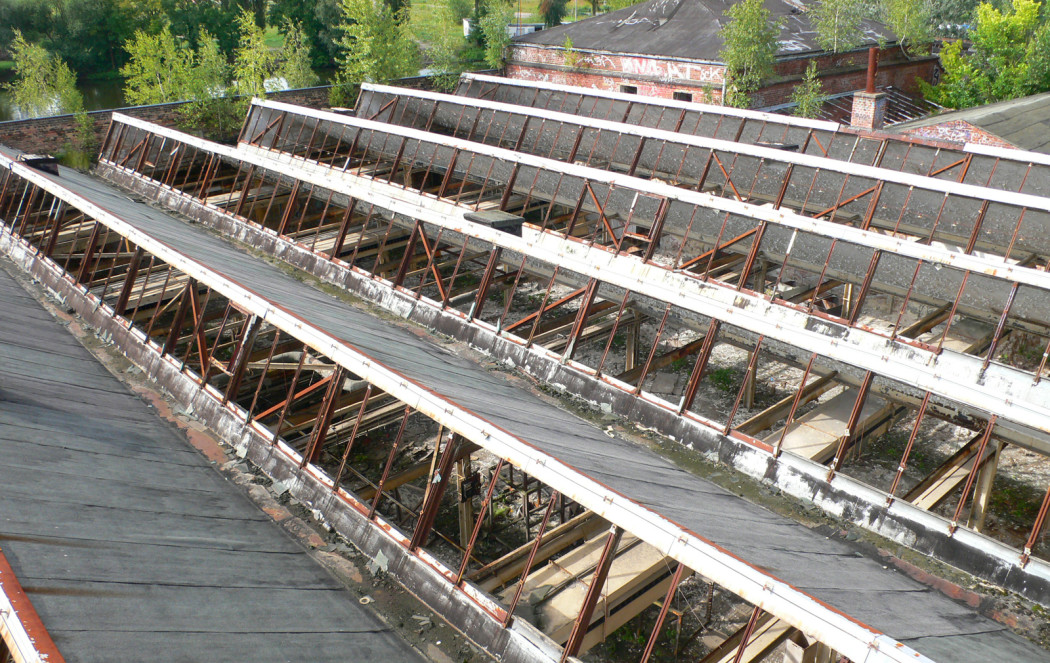
Before Delfs started work, the site was vacant for decades and its buildings were crumbling
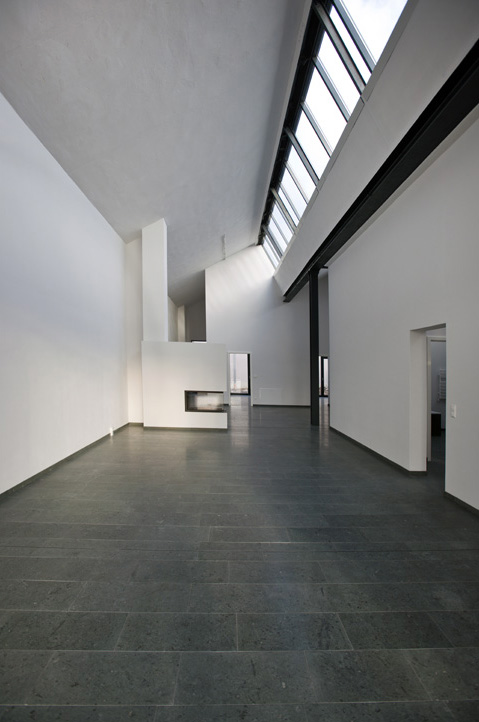
The saw-toothed roof of the Sheddachhalle was restored
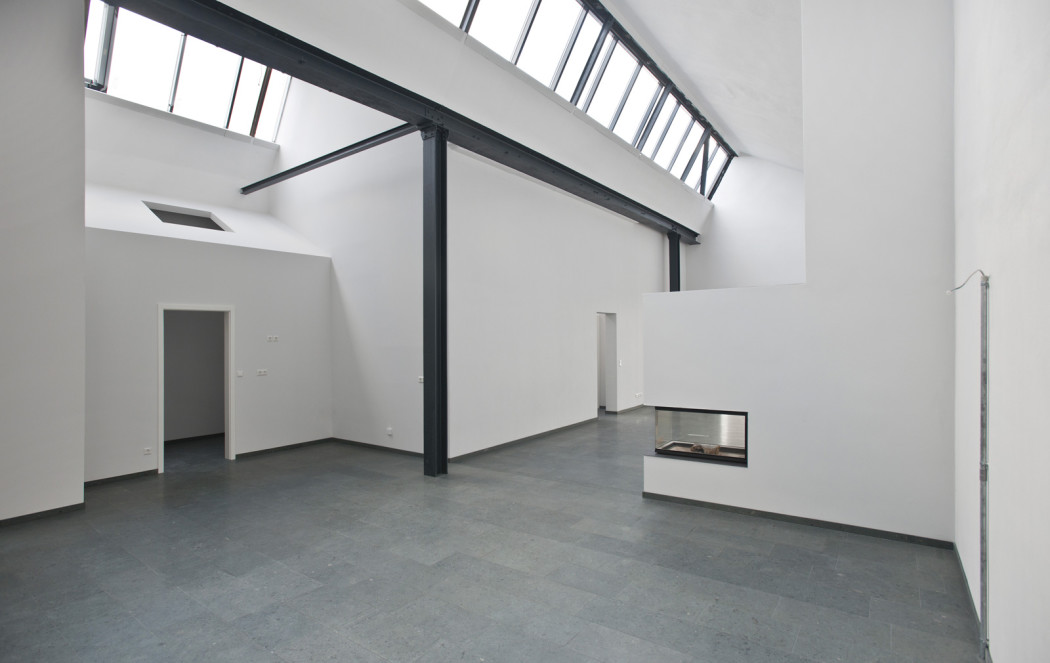
The building’s steel frame has been retained throughout
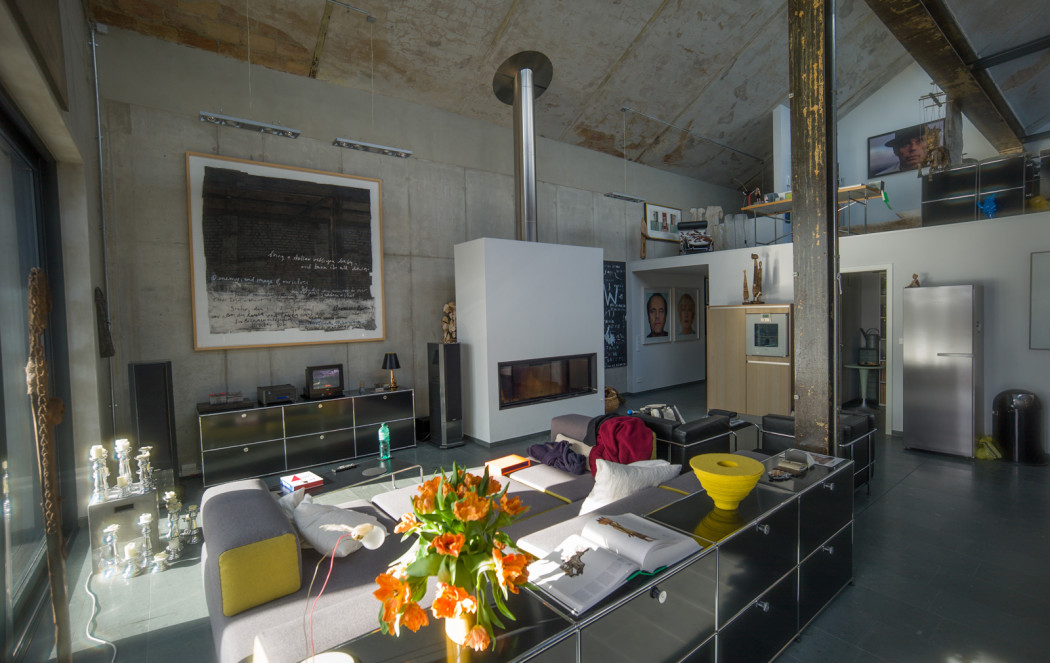
The Sheddachhalle lofts are now complete. Over 70% of the overall building has so far been turned into a mix of residential and retail spaces
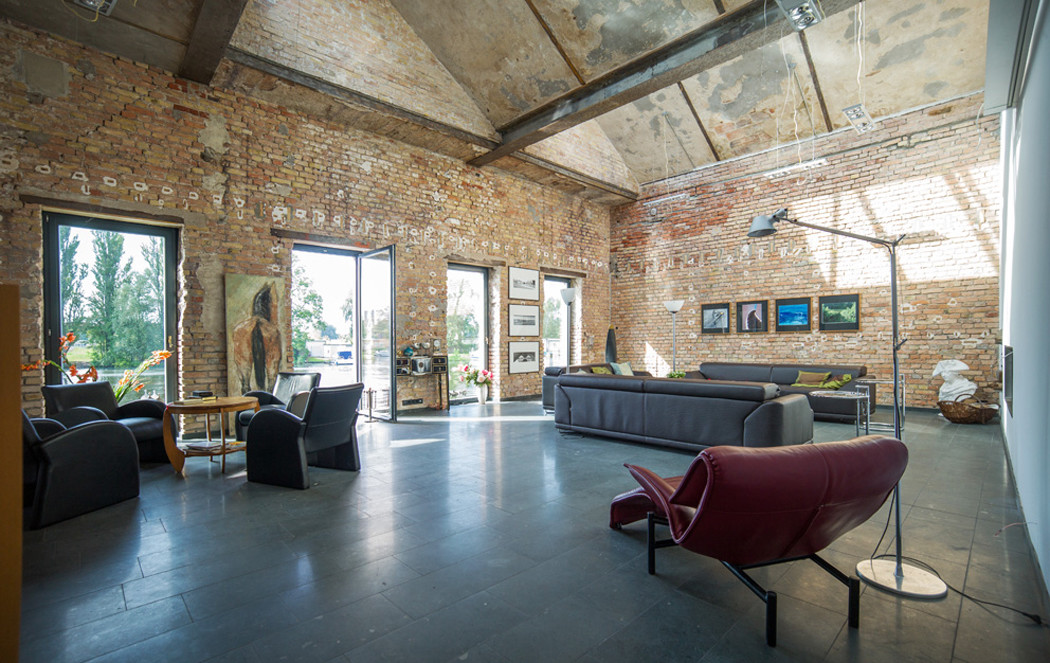
Light floods the main living space of one of the waterfront apartments
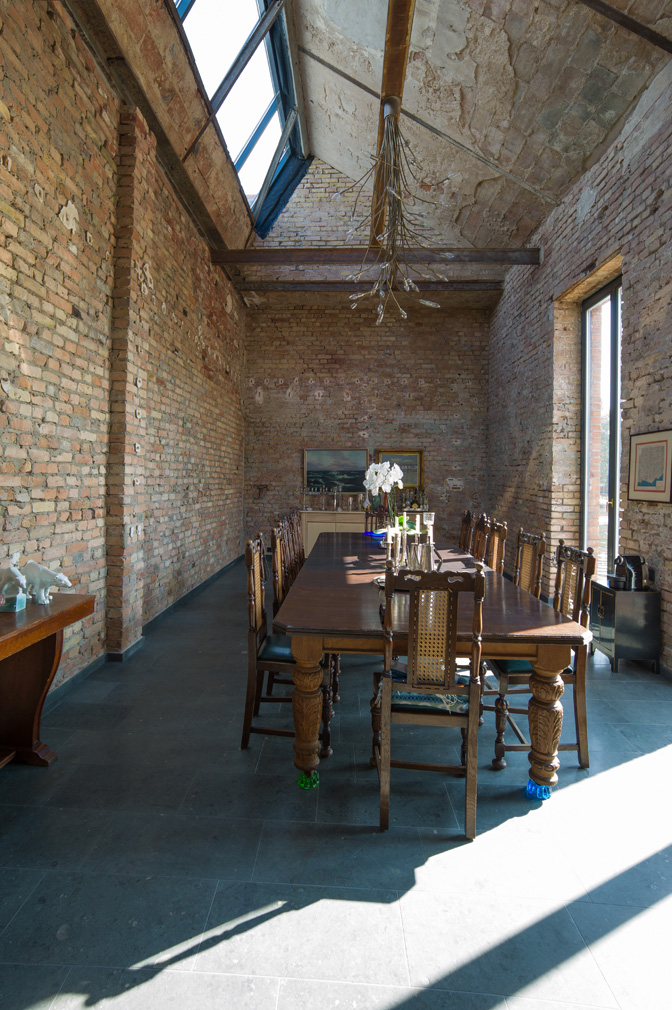
High ceilings and exposed brick walls are recurring features
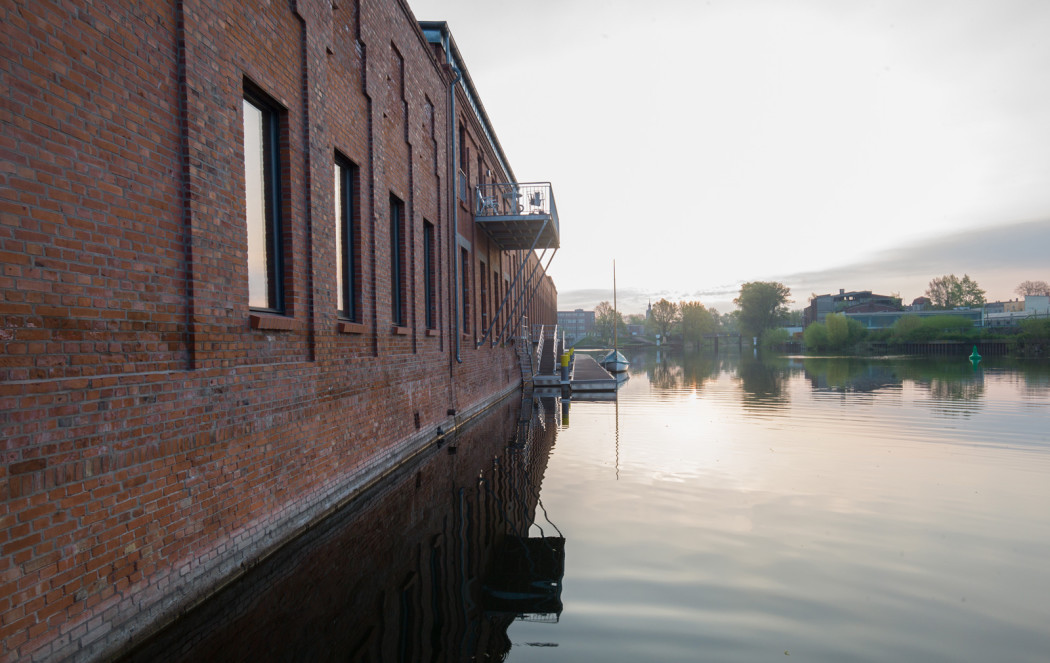
The apartments overlooking the waterfront are now finished, while work continues on the old water tower and turbine hall
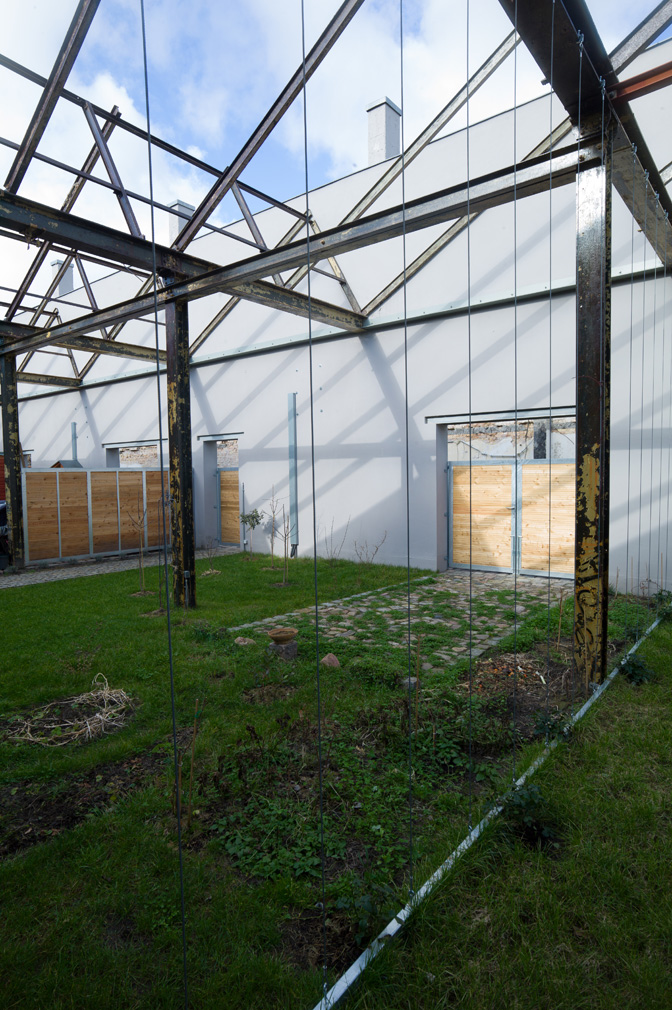
As part of the planning permission, the steel structure of the original buildings was retained, even in outdoor spaces that have been given over as gardens
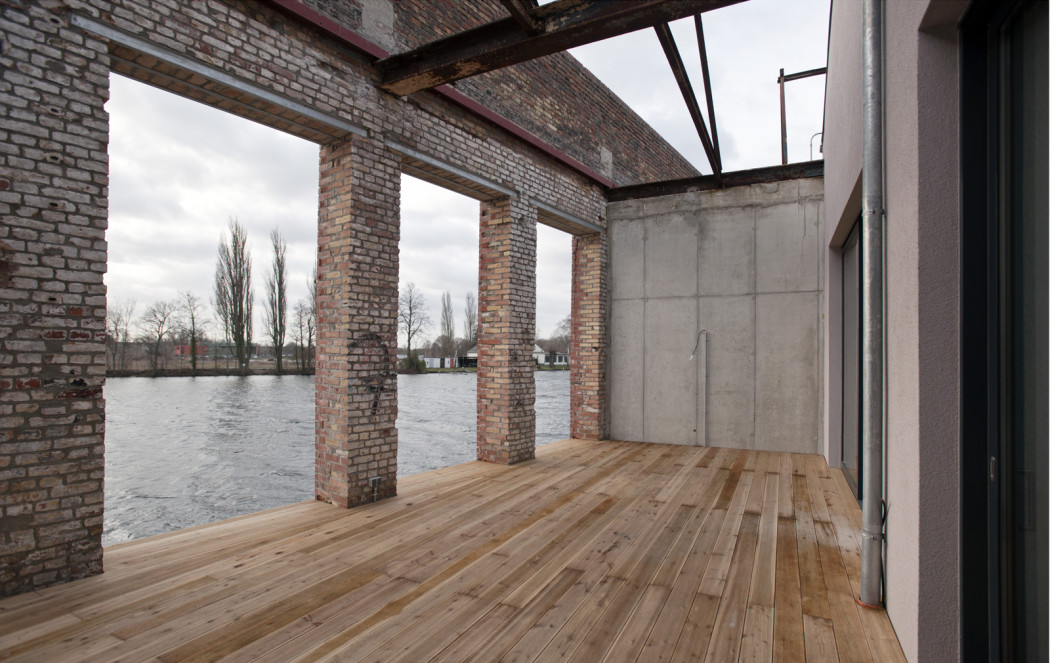
The lofts open out onto the river front
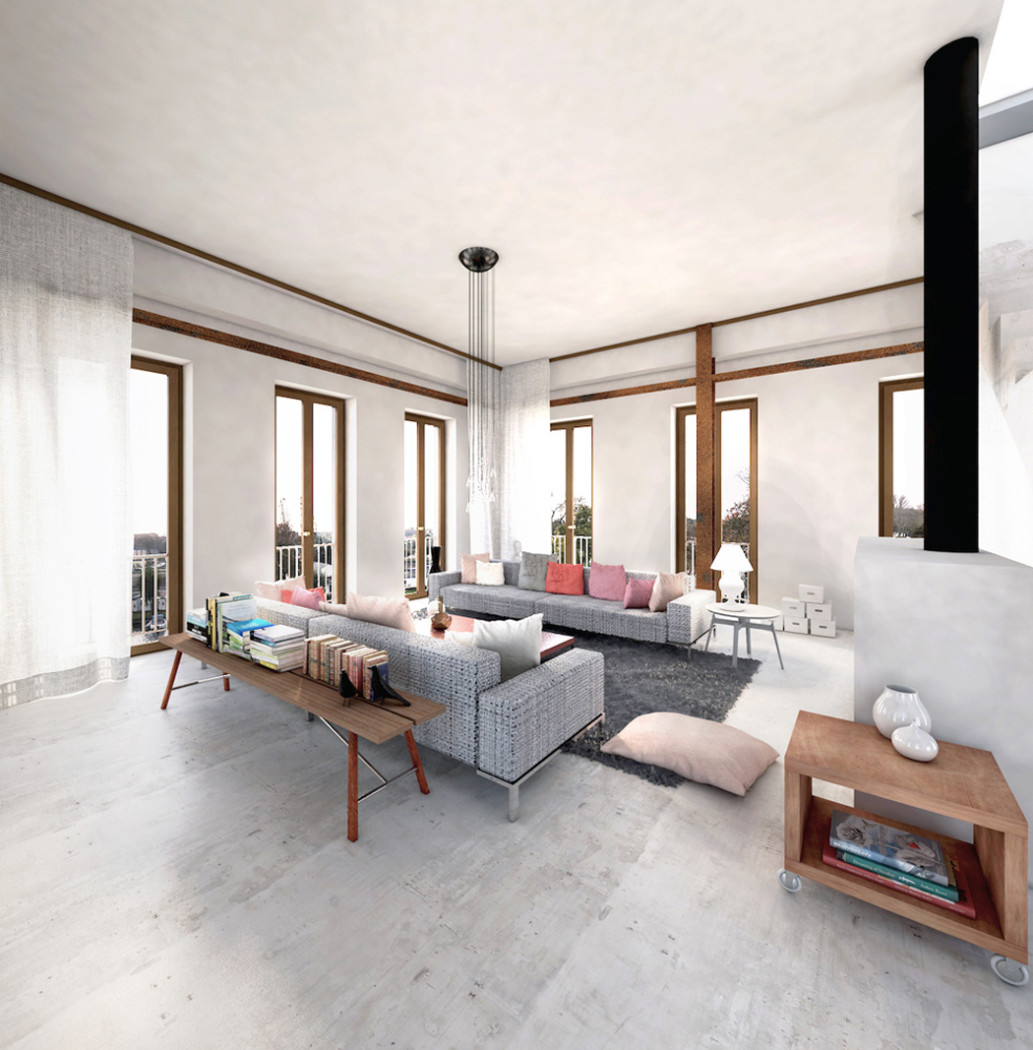
A rendering of the living room inside one of the old water towers, which have not yet been converted
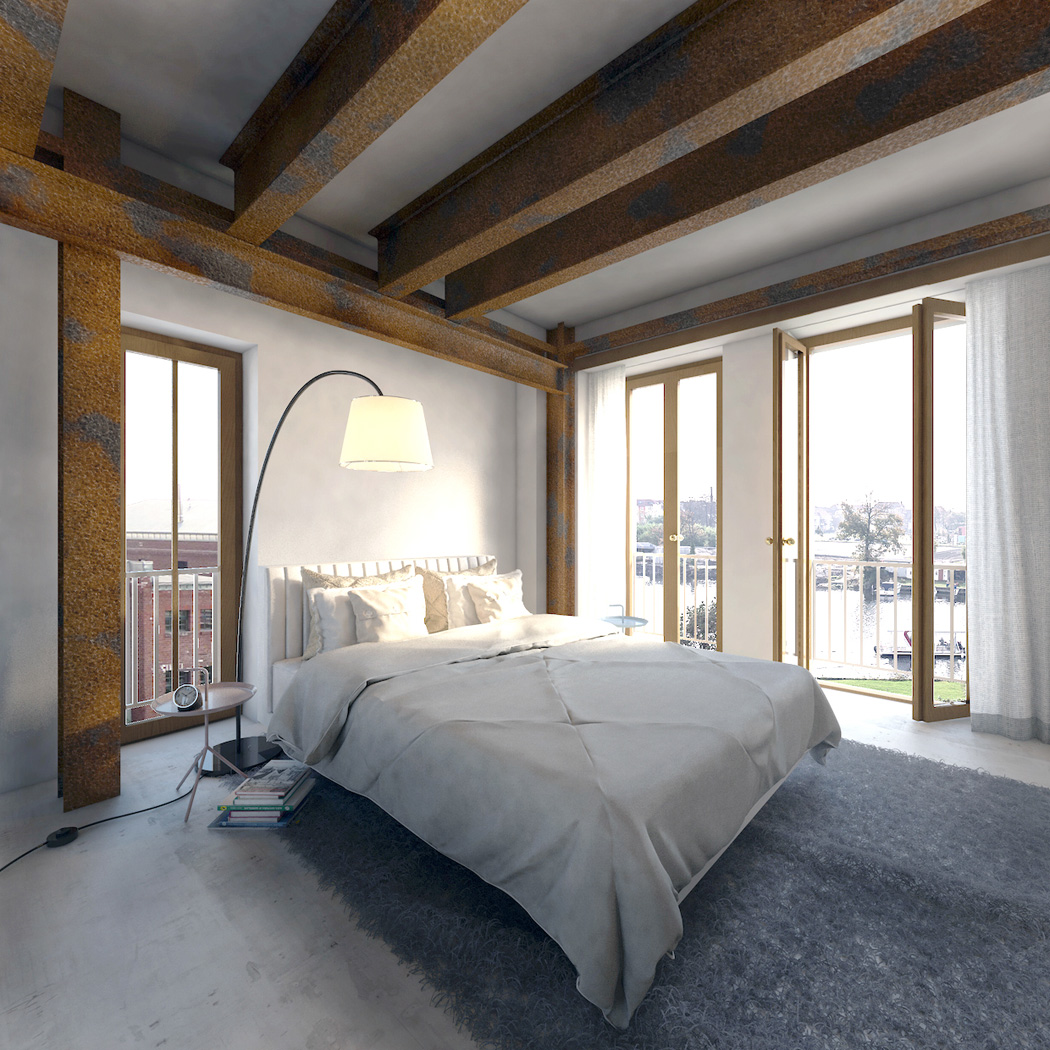
A rendering of one of the bedrooms
Property prices are part of its allure: average homes in Brandenburg an der Havel cost €810 per sqm, compared to €3 301 sqm in Berlin (just a 50-minute train ride away), which makes it an attractive spot for those with young families.
Built in 1879, the former worsted yarn spinning mill – or Kammgarnspinnerei – is swiftly becoming a new destination in the city. Working with the local historic monuments protection committee, Delfs has restored the brick fabric of the building – one of the first industrial facilities of its scale in Europe – and has already converted about 70% of it into light-filled loft apartments, retail units, a home for the elderly and other essential amenities. Delfs himself lives in one of the waterside lofts – large, open-plan apartments with exposed brick walls and saw-tooth roofs.
The site also benefits from new infrastructure, including a road, a drugstore and a supermarket. ‘Having these within walking distance is always good for an area,’ the architect says. A ripple effect is already being felt in the surrounding neighbourhood, with about 20 apartments created in nearby buildings that have recently been renovated.
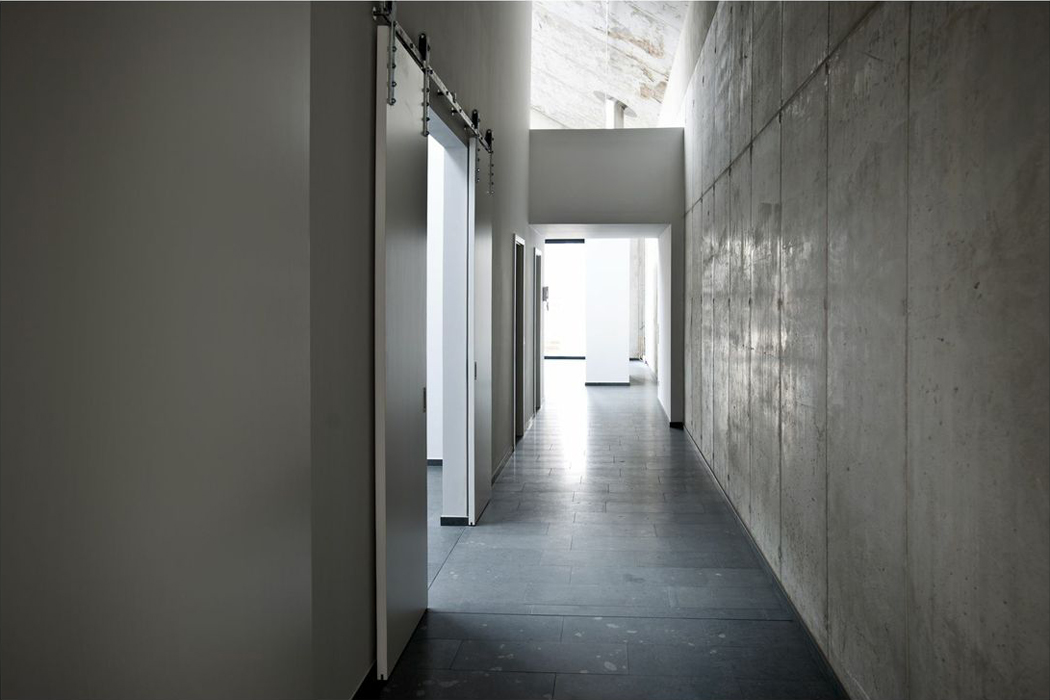
For Delfs, the project’s chief challenge has been cost. ‘It is very difficult to convince financial institutions to lend money for a building of this size,’ he explain. ‘This is why we split the project into phases, with each phase financing the next.’
Soon to come are holiday homes, a kindergarten, more shops and office spaces. Bypassing estate agents, Delfs is currently offering apartments in the old water tower and in the former turbine hall of the dye house – priced at €2 850 and €2 490 per sqm respectively – which are both ready to be developed according to buyers’ wishes. Residents also get the use of floating pontoons. ‘In summertime, when they go swimming or sailing, they always meet, which ensures the area has a lively community feel,’ he explains.
Throughout the renovation work, Delfs has conducted extensive local PR work, offering guided tours of the building, holding talks, hosting theatre performances and bringing in the community. When complete, the once abandoned building – sited on a prime riverside spot between the historic old town and the Neuendorfer Vorstadt district – could play an important role in the city’s future.




