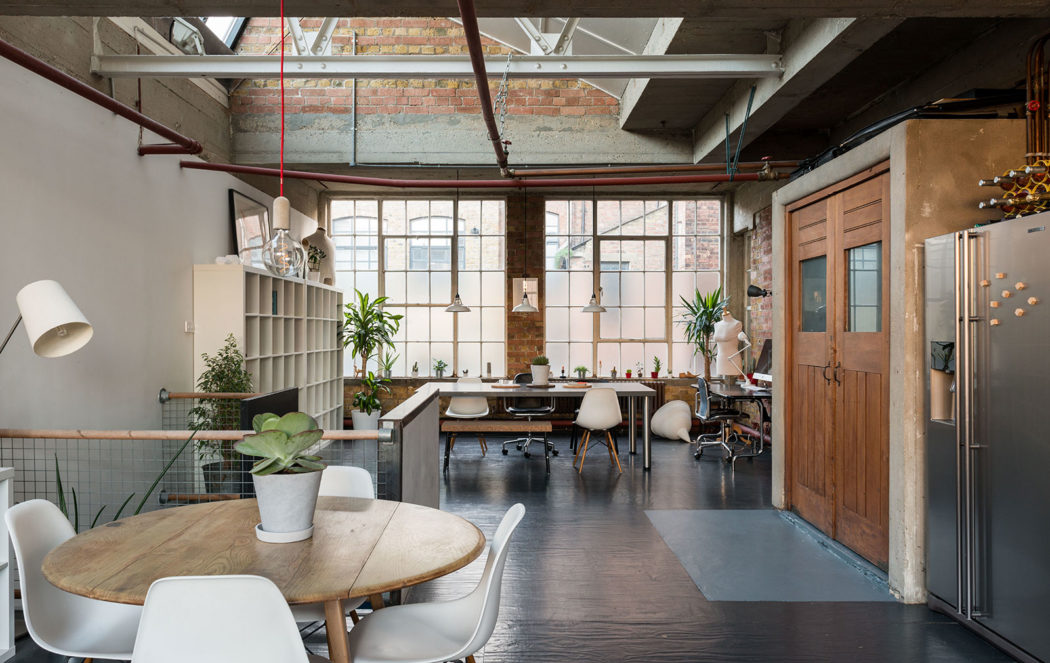
Photography: courtesy of The Modern House
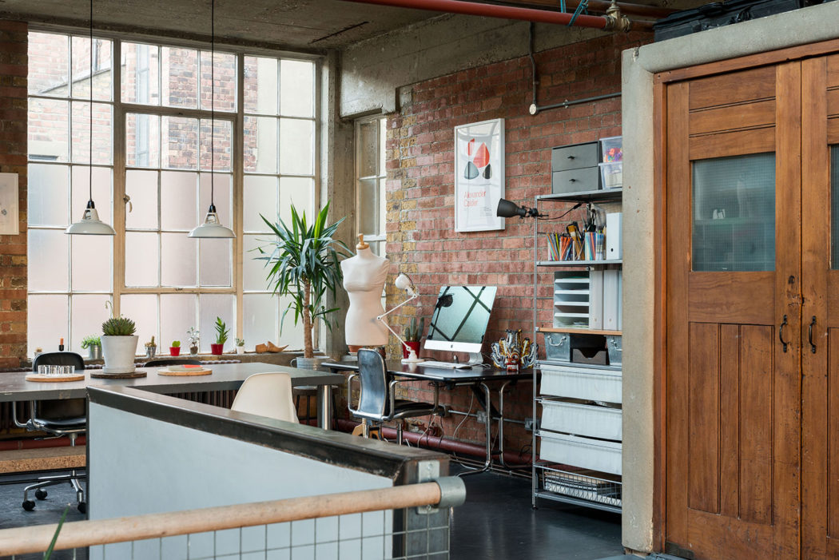
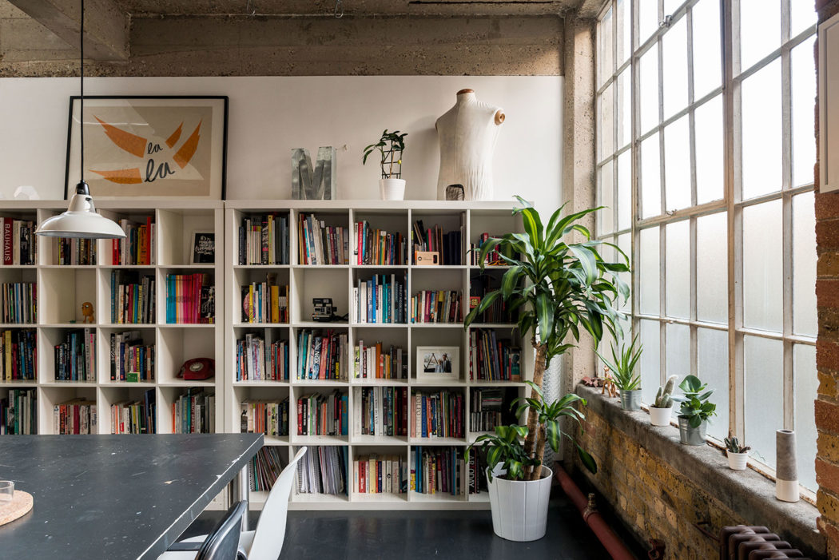
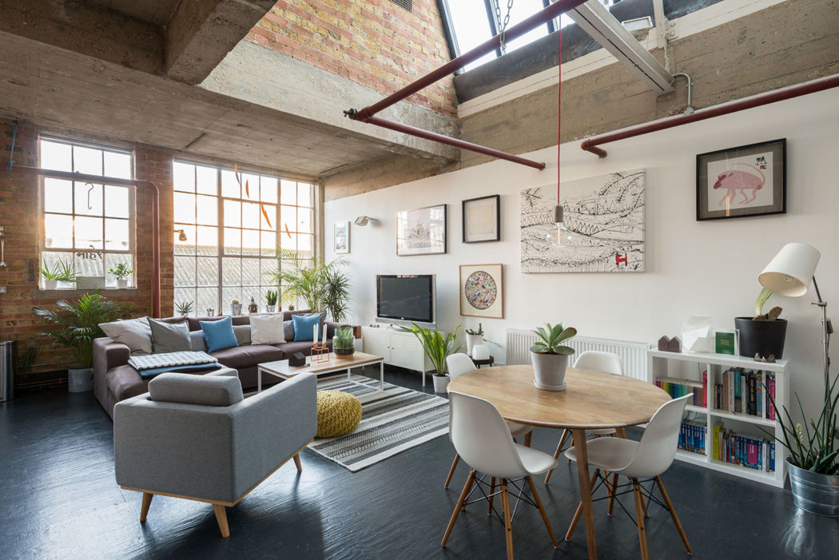
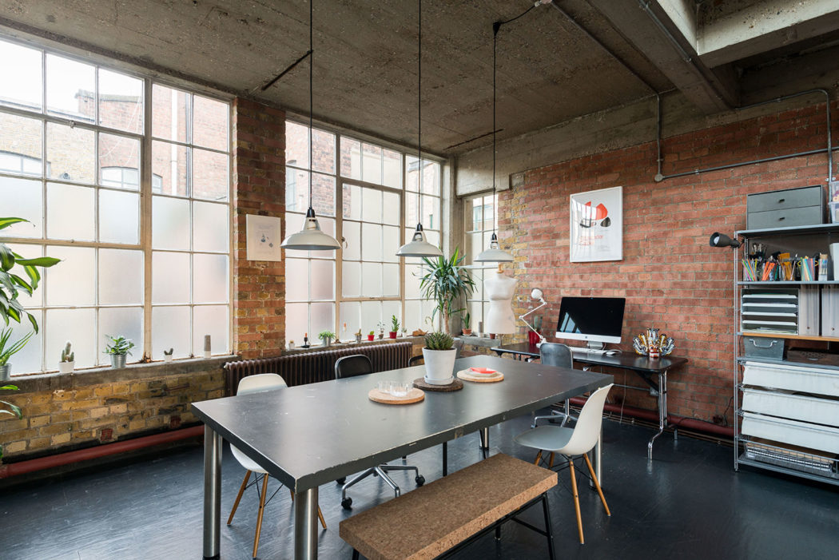
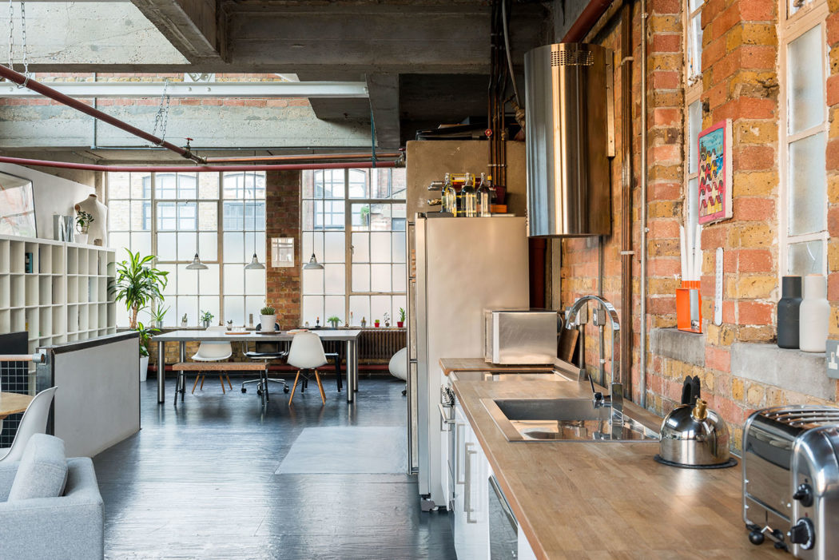
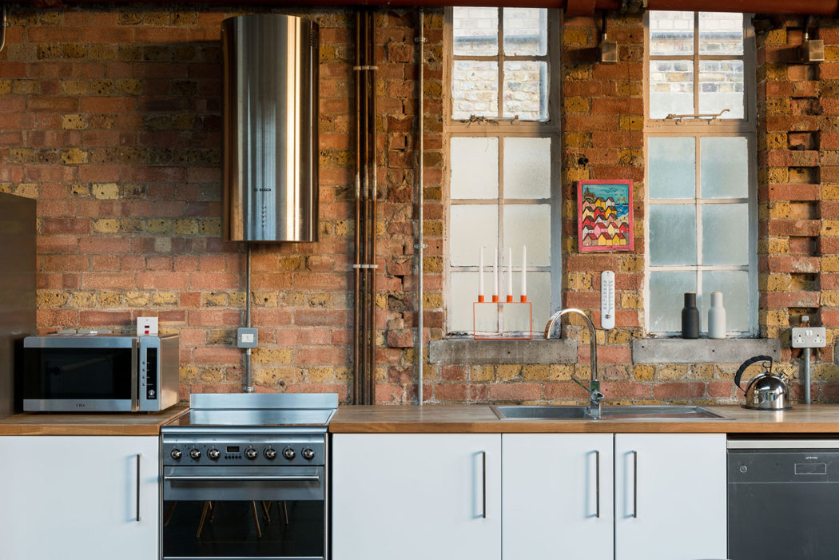
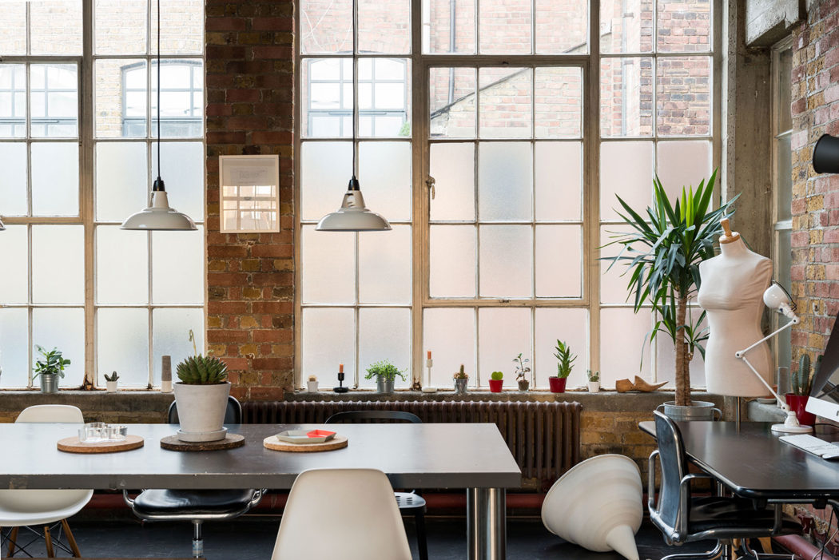
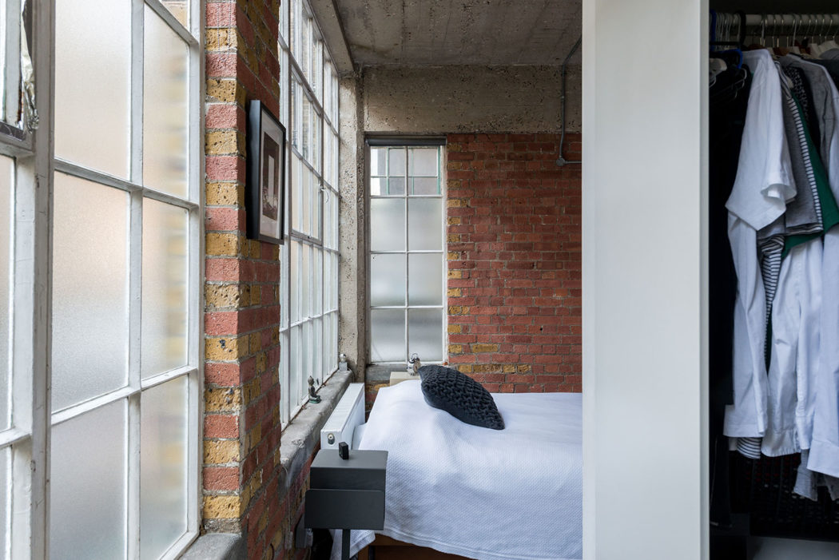
Less is more inside this east London warehouse conversion, where brick walls, concrete ceilings and steel trusses have been left raw and exposed.
Hackney-based 410 Architects masterminded the adaptive reuse of the 1924 former shoe factory on Tudor Road. This one-bedroom apartment – which sits on the building’s top two floors – is owned by a fellow architect, who has respected its industrial bones and the simplicity of its layout.
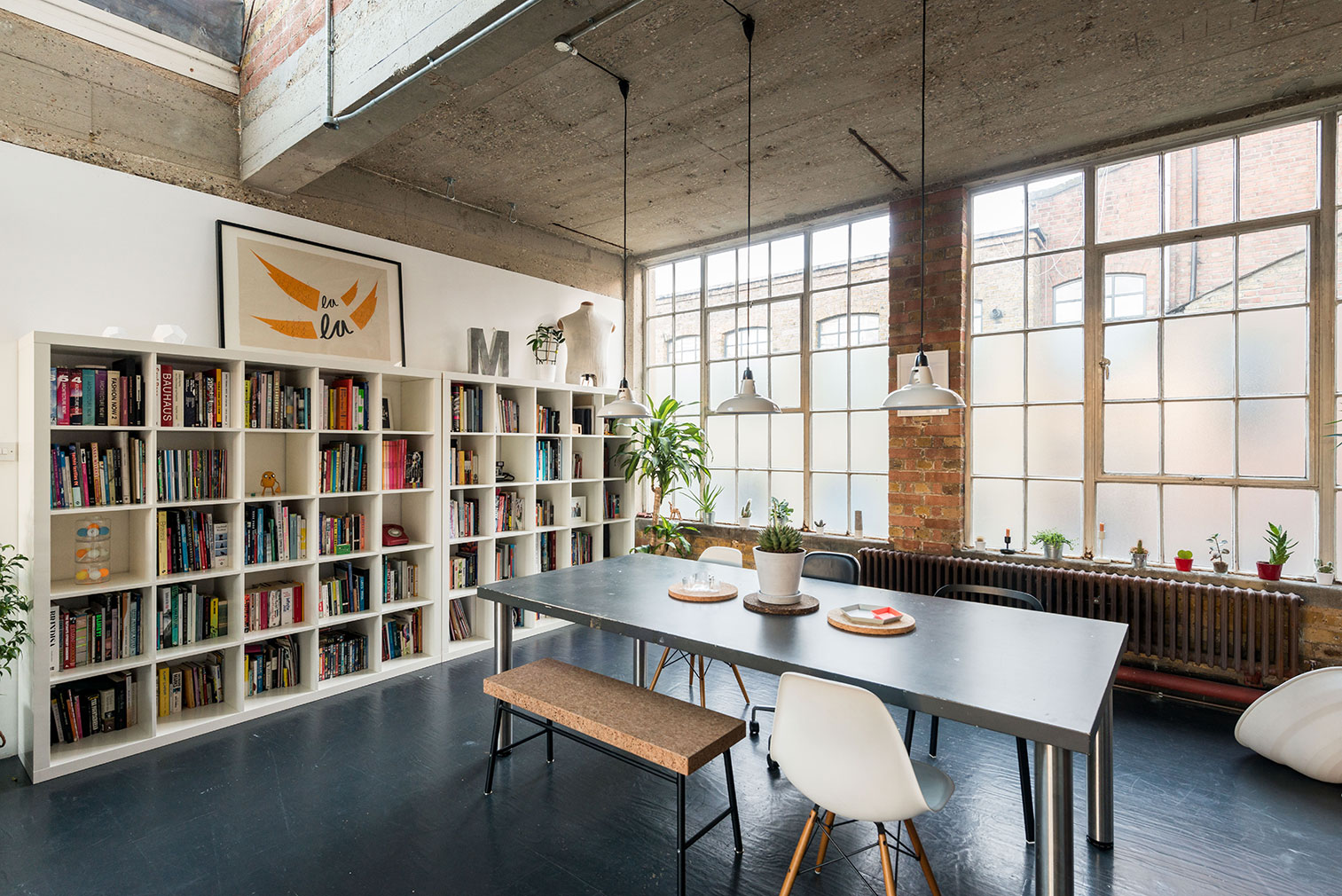
Light pours into the top floor live/work space via Crittall windows and skylights in the double-height, mono-pitch roof. The floor below holds a bedroom, bathroom and dressing room that could be turned into a second bedroom with the addition of a door from the hall.
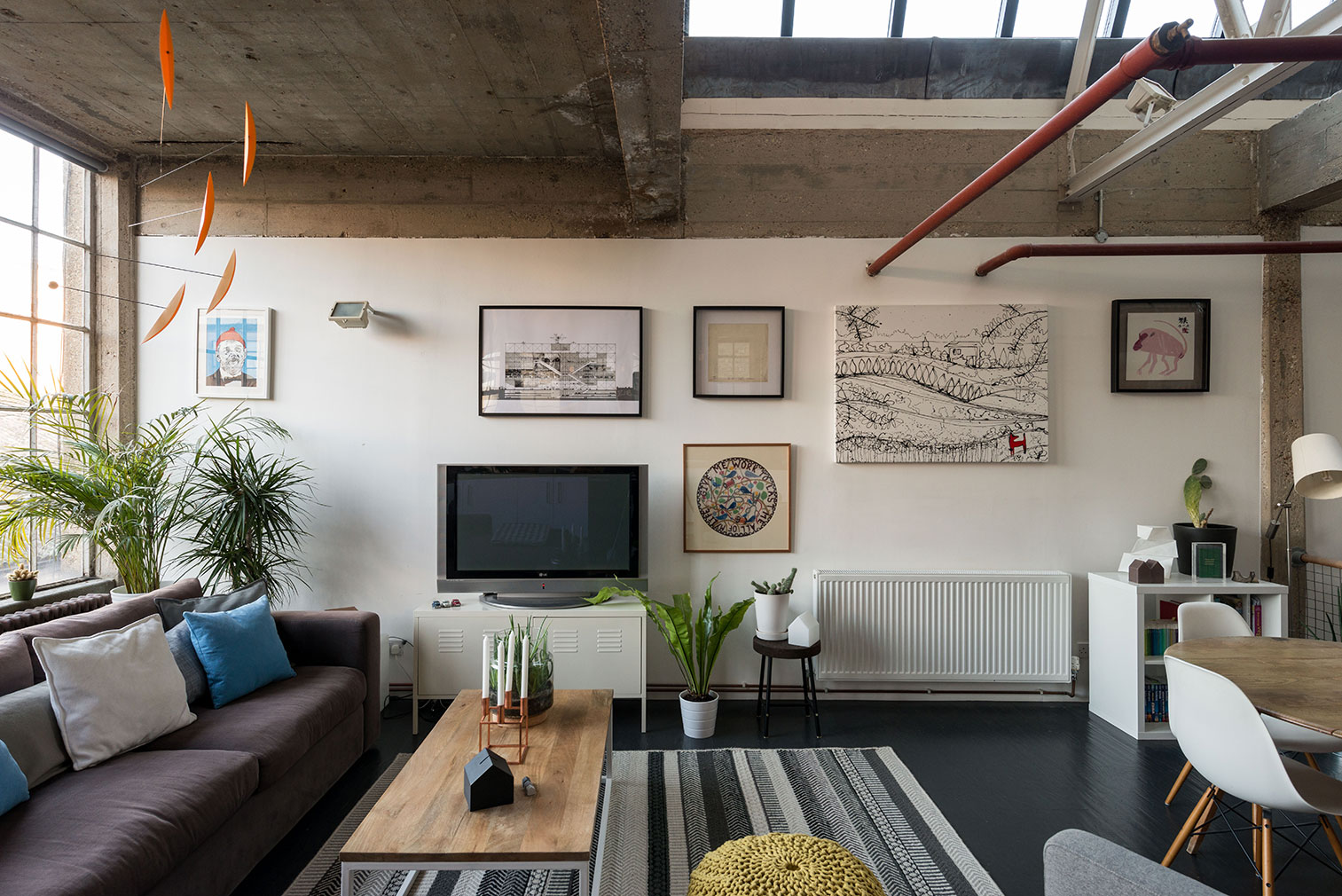
The new owners of the London property – for sale for £900,000 via The Modern House – will be joining a community of residents from the creative industries that live in the building. Tudor Road is quiet street between London Fields and Victoria Park.






















