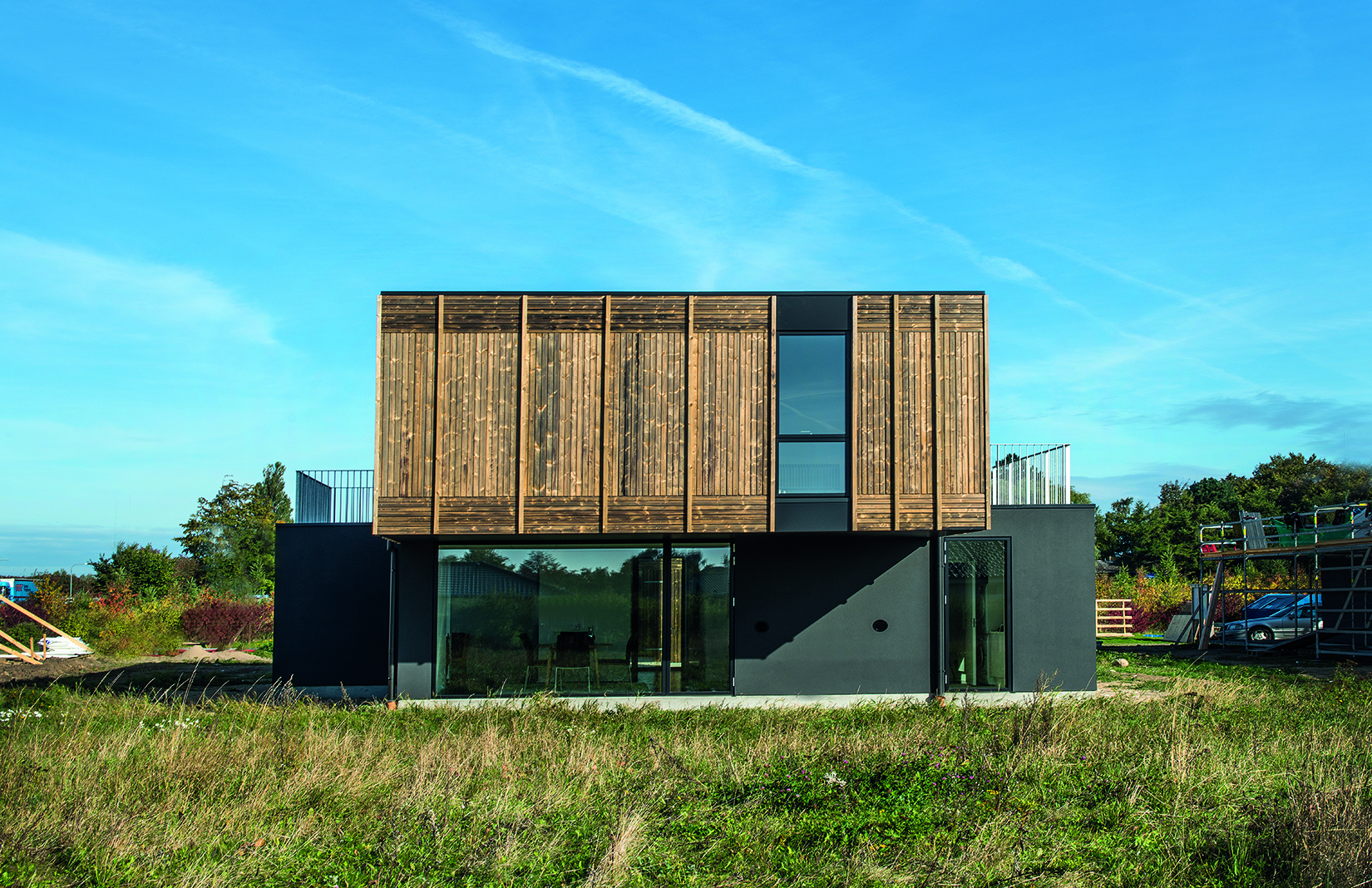
Photography: Jesper Ray/Realdania Byg
Henning Larsen Architects have scooped an Energy Globe Award for their Adaptable House in Nyborg, Denmark.
The low-emission structure – described by the jury as a ‘prototype for building in the 21st century’ – is an architectural jigsaw puzzle that can be reconfigured to suit a family’s needs.
It offers up 1,600 sq ft of living space, has a 120-year lifespan and uses 36% less energy than a typical home.
‘Henning Larsen Architects’ winning project demonstrates how a flexible, adaptable approach in the life cycle of a house can save carbon emissions and help us to mitigate climate change,’ said Cosima Steiner, of Advantage Austria, which is partnering the Energy Globe Awards.

Photography: Jesper Ray/Realdania Byg

Photography: Jesper Ray/Realdania Byg

Photography: Jesper Ray/Realdania Byg

Photography: Jesper Ray/Realdania Byg

Photography: Jesper Ray/Realdania Byg
Layouts and the size of rooms can also be adjusted thanks to the building’s demountable component parts. Should a family grow, the space can be reshuffled without requiring any building work – key in a world where construction makes up 40% of all CO2 emissions.
Henning Larsen’s Adaptable House is part of a development by Realdania Byg. It joins a new wave of versatile housing schemes, including Geraghty Taylor Architects’ Livinhome, which can be transformed into multiple apartments, and even offices and retail units.
UK developer Taylor Wimpey has also gone down the flexible route, offering up adaptable houses in its Argyll Place scheme in London’s North Kensington. The basements can be self-contained to form a separate property – ideal for live-in nannies, tutors, Airbnb guests and visiting family and friends.
No need to build that granny annex then.




















