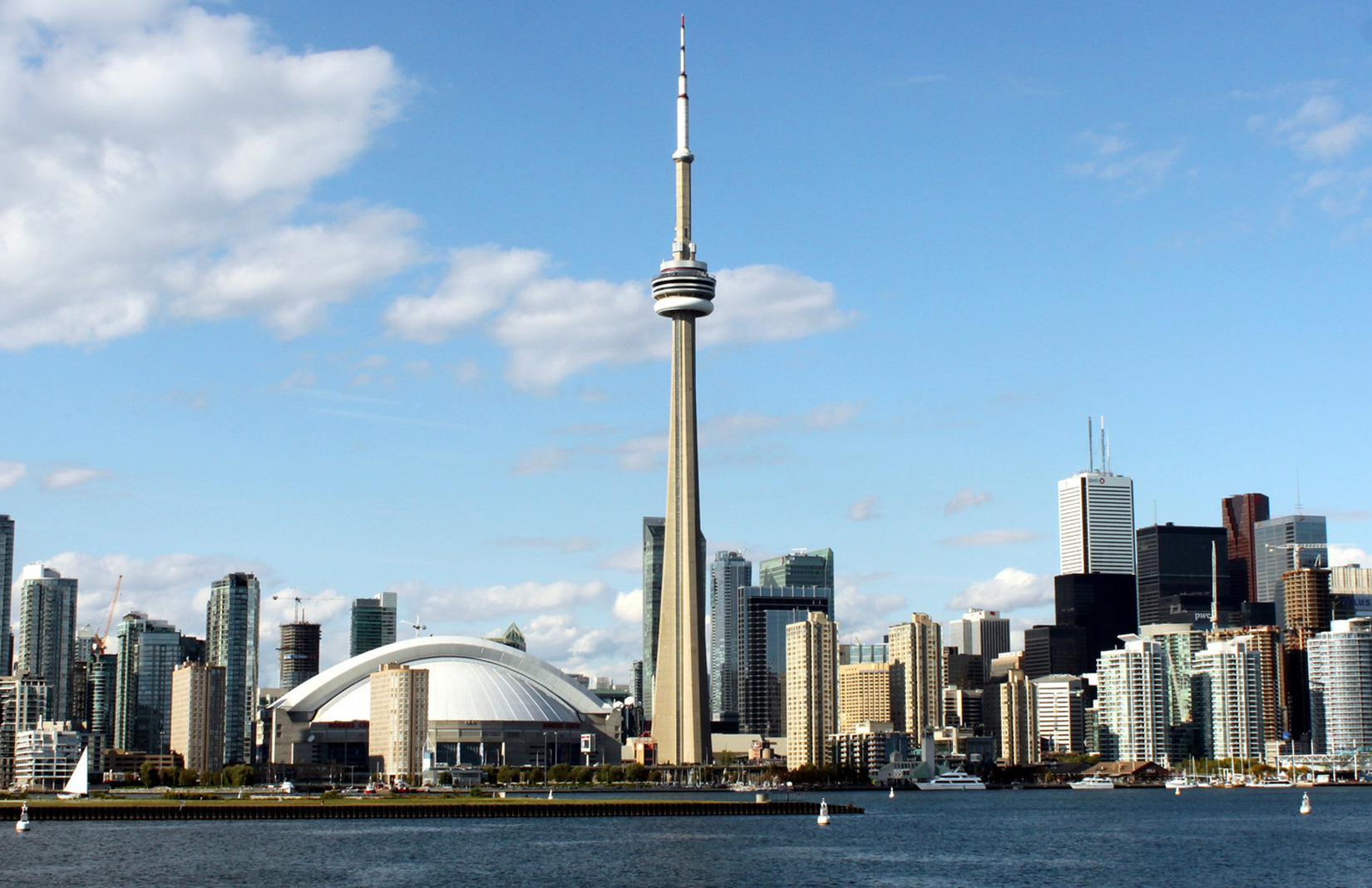Toronto’s architecture is as diverse and vibrant as its cultural makeup. Although Aboriginal people have lived there for thousands of years, the urban community dates back to 1793 when British officials established the Town of York in an area that evolved into the City of Toronto in 1834.
Since then it has grown to become the most populated city in Canada and one of the world’s most multicultural – with half of its residents born outside of the country. And Toronto is now giving Vancouver a run for its money as Canada’s hottest real estate market.
Glass high-rises and historic buildings coexist on the shores of Lake Ontario. Up until the 1990s, many of Toronto’s key heritage buildings were torn down to pave the way for redevelopment, but the early 2000s saw a shift in mindset – one that values historical preservation as much as cutting edge design.
Here are 11 landmarks that define Toronto today.
Gooderham building
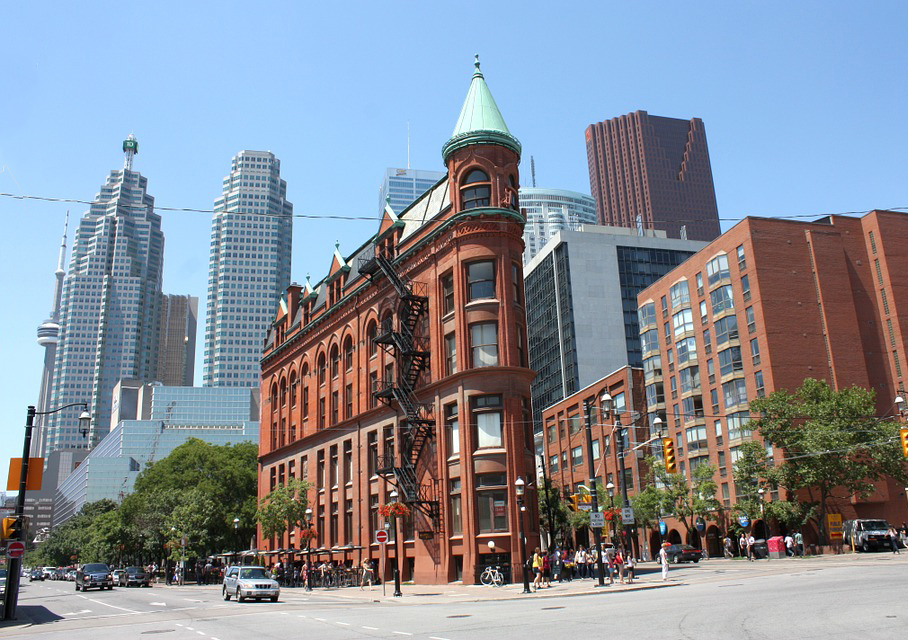
One of the earliest examples of a flatiron building in North America, the red-brick Gooderham landmark is located just off the edge of Toronto’s Financial District. The five-storey structure, completed in 1892, was designed by David Roberts Jr in the Romanesque and French Gothic revival style. Originally constructed for George Gooderham, former president of the Bank of Toronto and owner of Gooderham and Worts distillery, the building houses a walk-in vault on every floor as well as the city’s first manually operated elevator.
Massey Hall
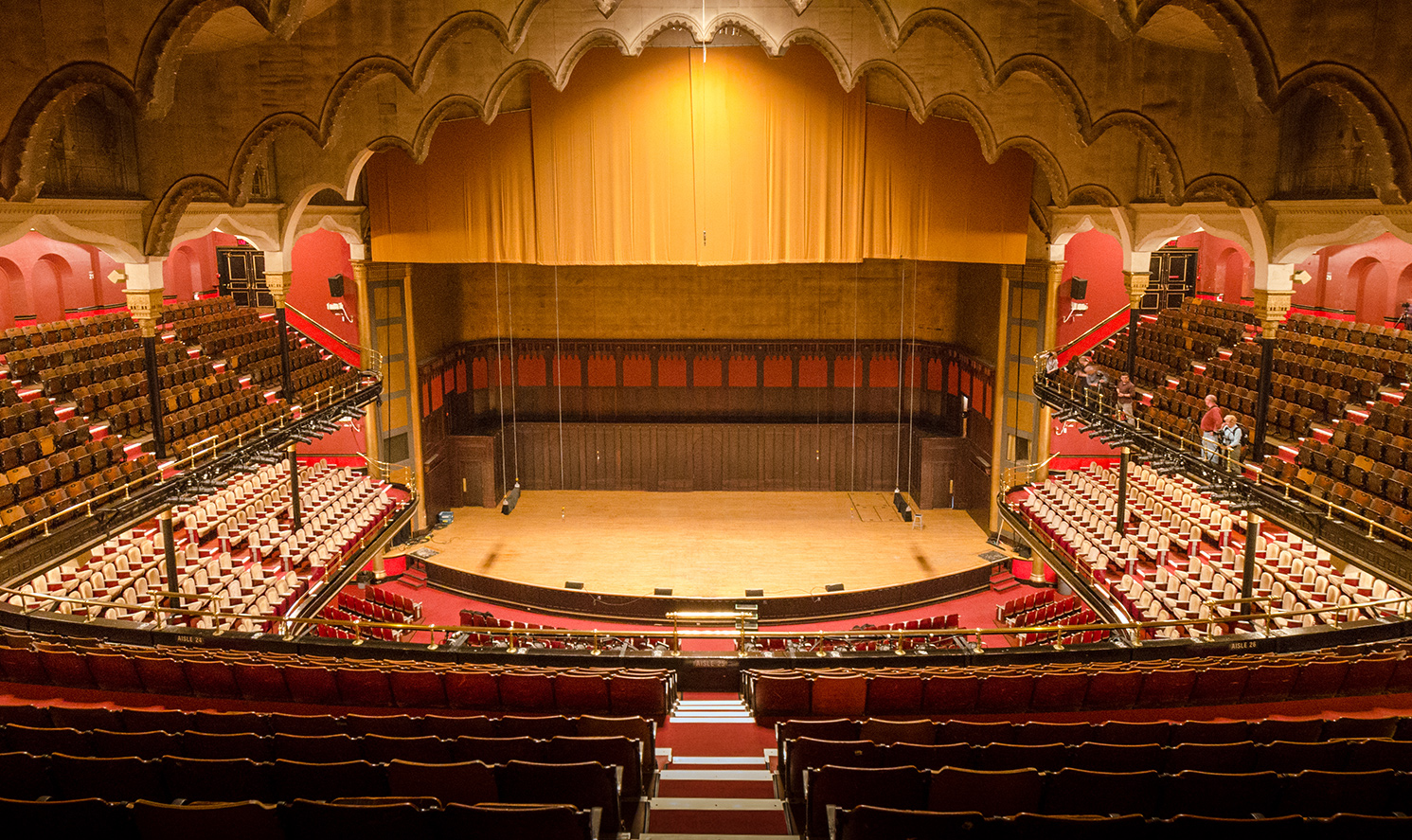
Massey Hall is one of the oldest concert halls in Toronto, opened in 1894. Architect Sidney R Badgley designed the theatre with a Neoclassical facade and interiors that feature Moorish elements, such as scalloped ceiling hangings with intricate trims and ogee balcony arches. Originally, the auditorium was constructed to seat 3,500 people but, after renovations in the 1940s, the capacity was reduced to 2,765.
Royal Ontario Museum
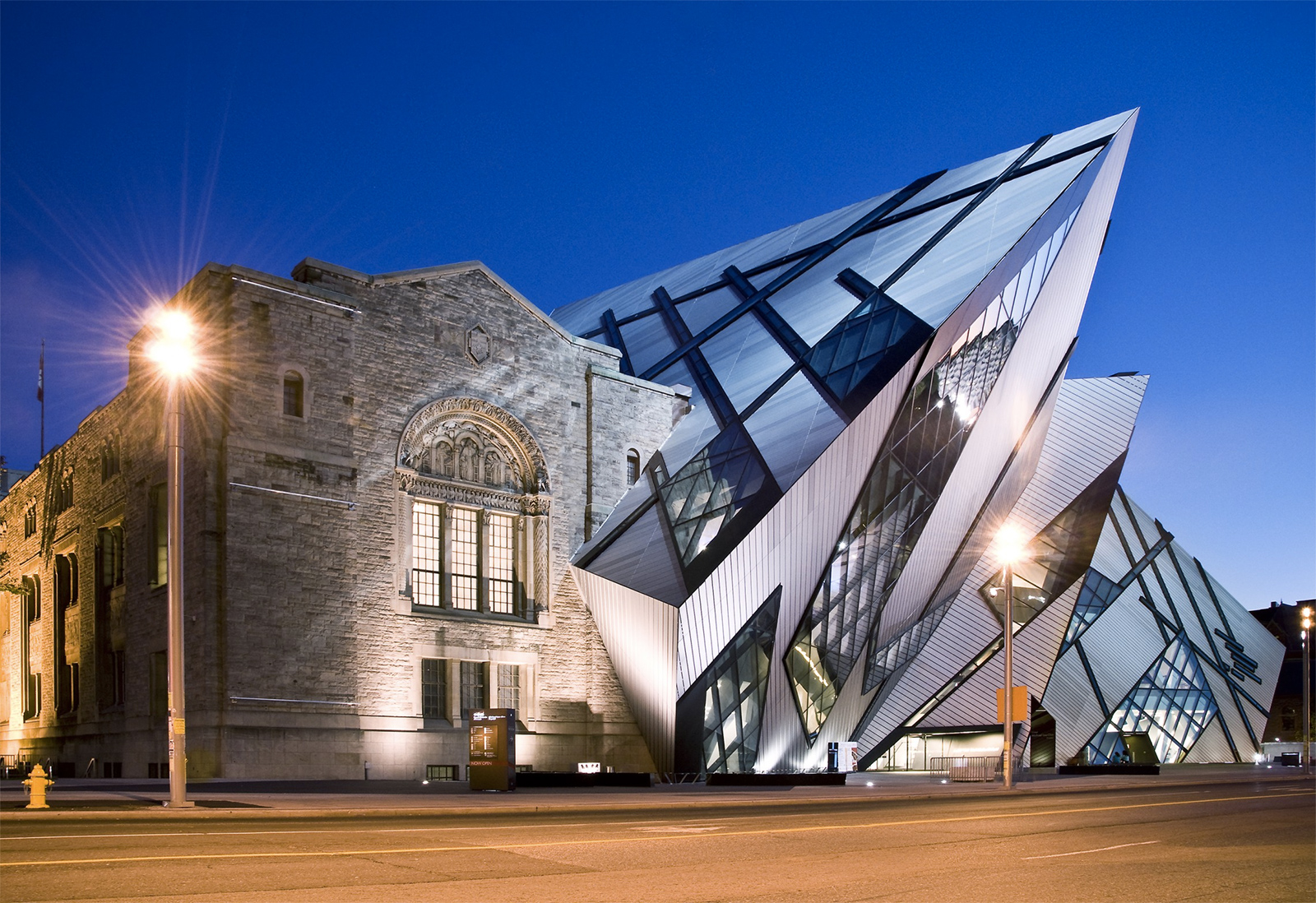
Much of the buildings in Toronto are a fusion of old and new – and the Royal Ontario Museum (ROM) is a prime example. The largest museum in Canada was first opened in 1914 and originally designed in the Romanesque Revival style. In 2007, an expansion designed by starchitect Daniel Libeskind was unveiled. One of the main features is the eye-catching Lee-Chin Crystal, a prismatic structure at the main entrance inspired by the ROM’s mineral collection.
Art Gallery of Ontario
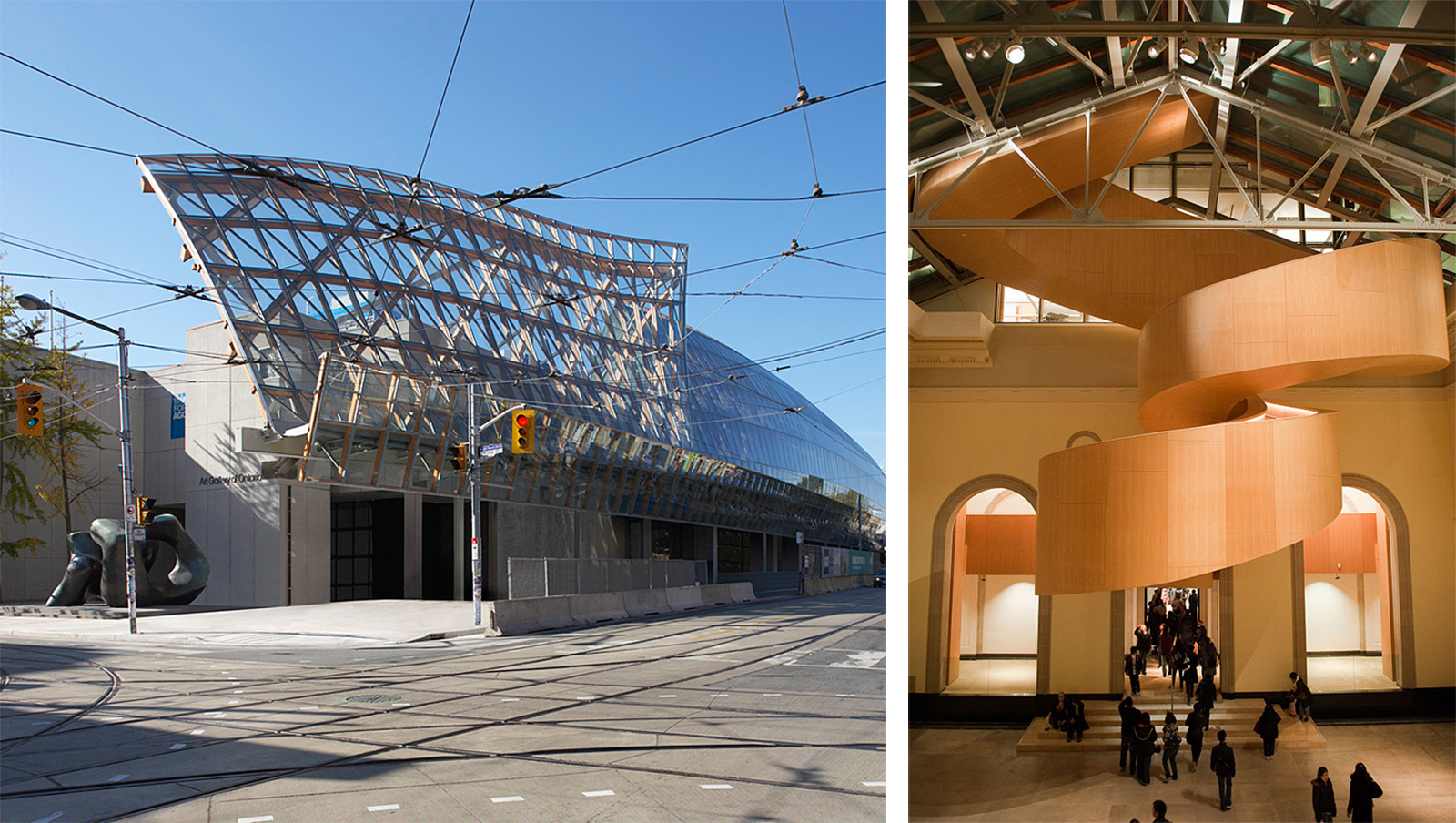
Another instance of a historical building complemented by bold contemporary architecture is the Art Gallery of Ontario (AGO). Initially built in 1918 in the Beaux-Arts style, the AGO was expanded and revitalised by Frank Gehry in 2008. To add a breath of fresh air to the space, the Toronto-born architect designed a gently curving, 600 ft glass and wood facade, a long sculpture gallery and ribboned staircase, as well as a tinted titanium-and-glass south wing.
Toronto City Hall
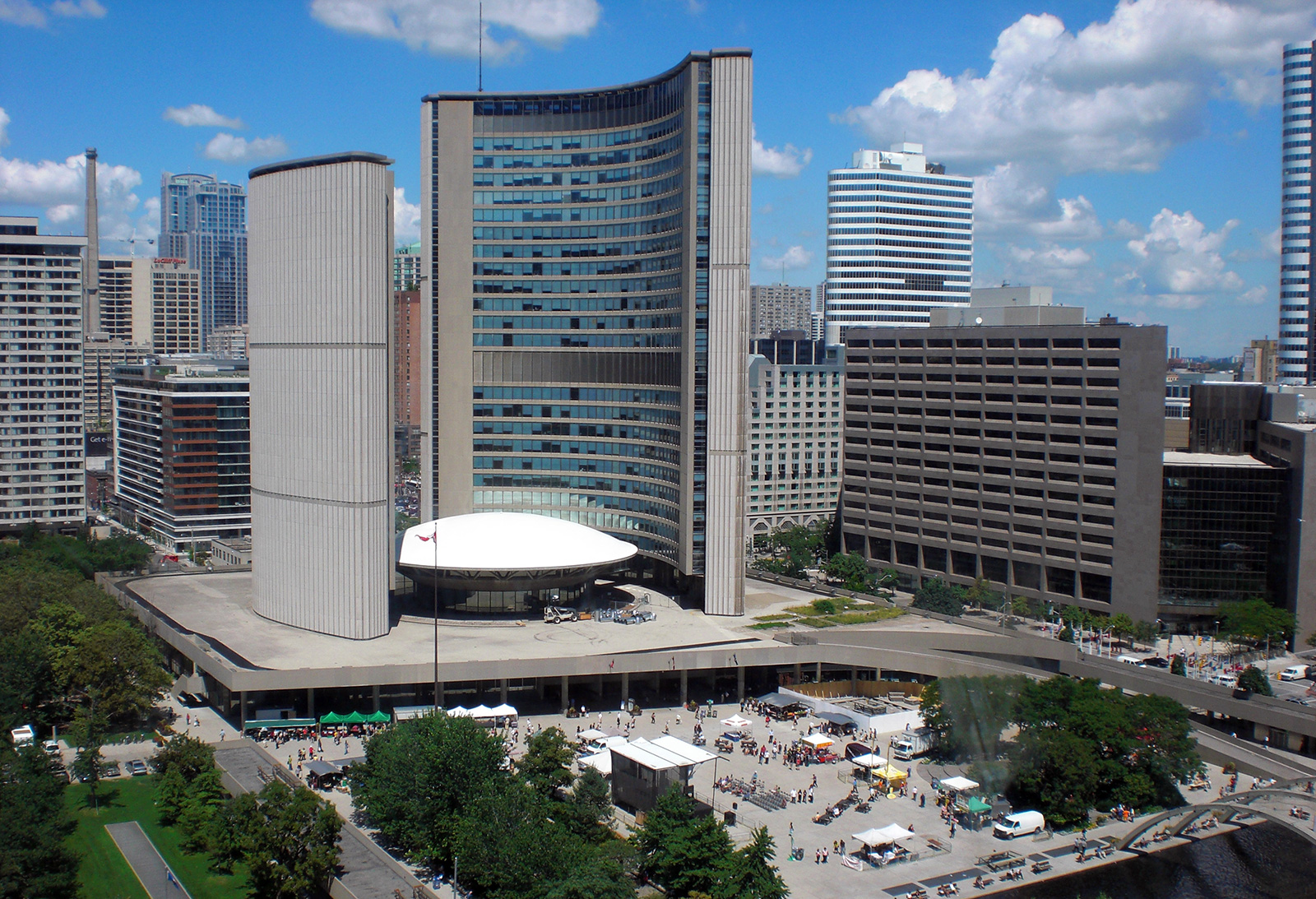
With its two curved concrete towers of unequal heights, Toronto City Hall has become one of the city’s most distinctive landmarks. Designed by Finnish architect Viljo Revell, who won an international design competition led by the mayor at the time, the building was opened in 1965 and marked the city’s shift towards Modernist architecture.
Toronto-Dominion Centre
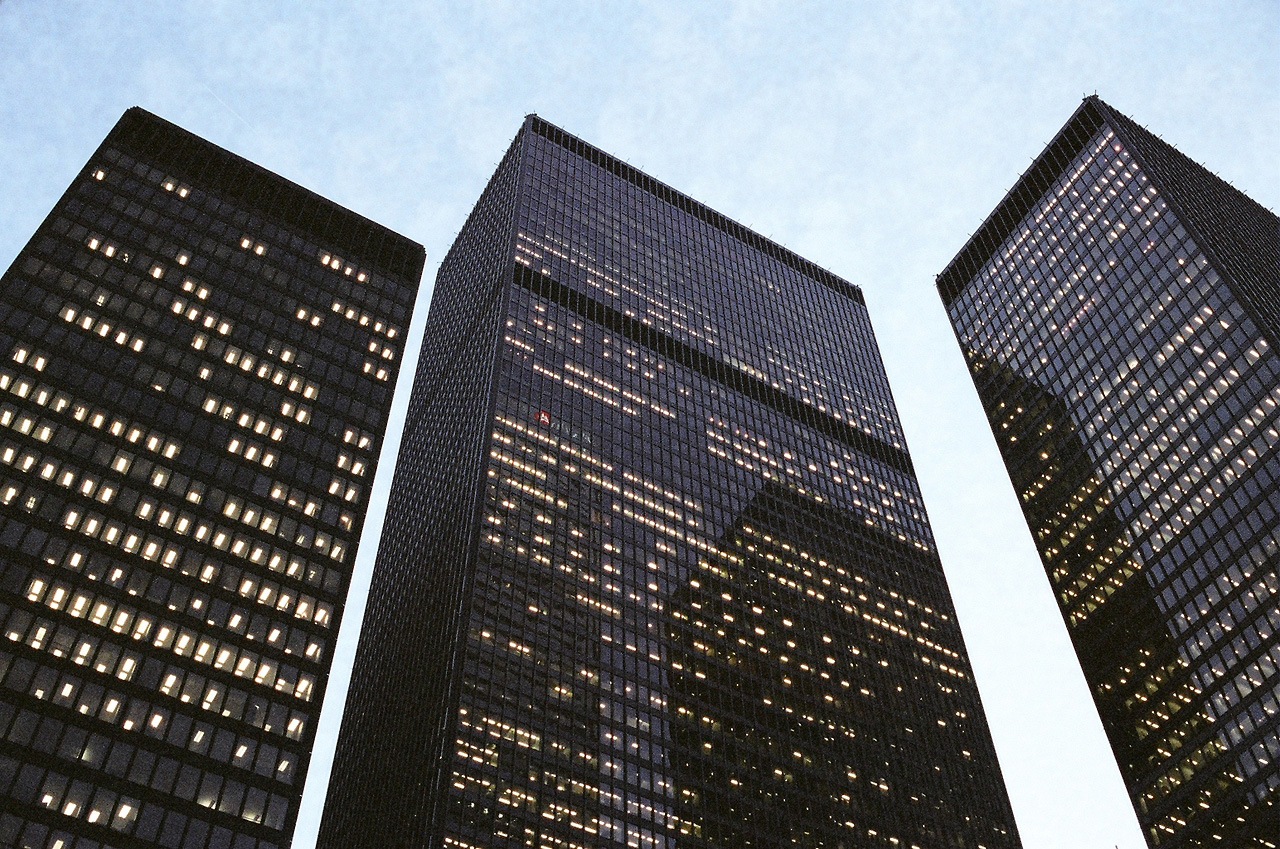
When the Toronto-Dominion Centre went up in 1969, the soaring towers designed by Ludwig Mies van der Rohe made a big and lasting mark on the city’s skyline. Unlike other buildings in Toronto’s Financial District, they were made of black steel and glass and featured a sleek, simple design. The TD Towers laid the groundwork for other International Style structures in the area.
Robarts Library
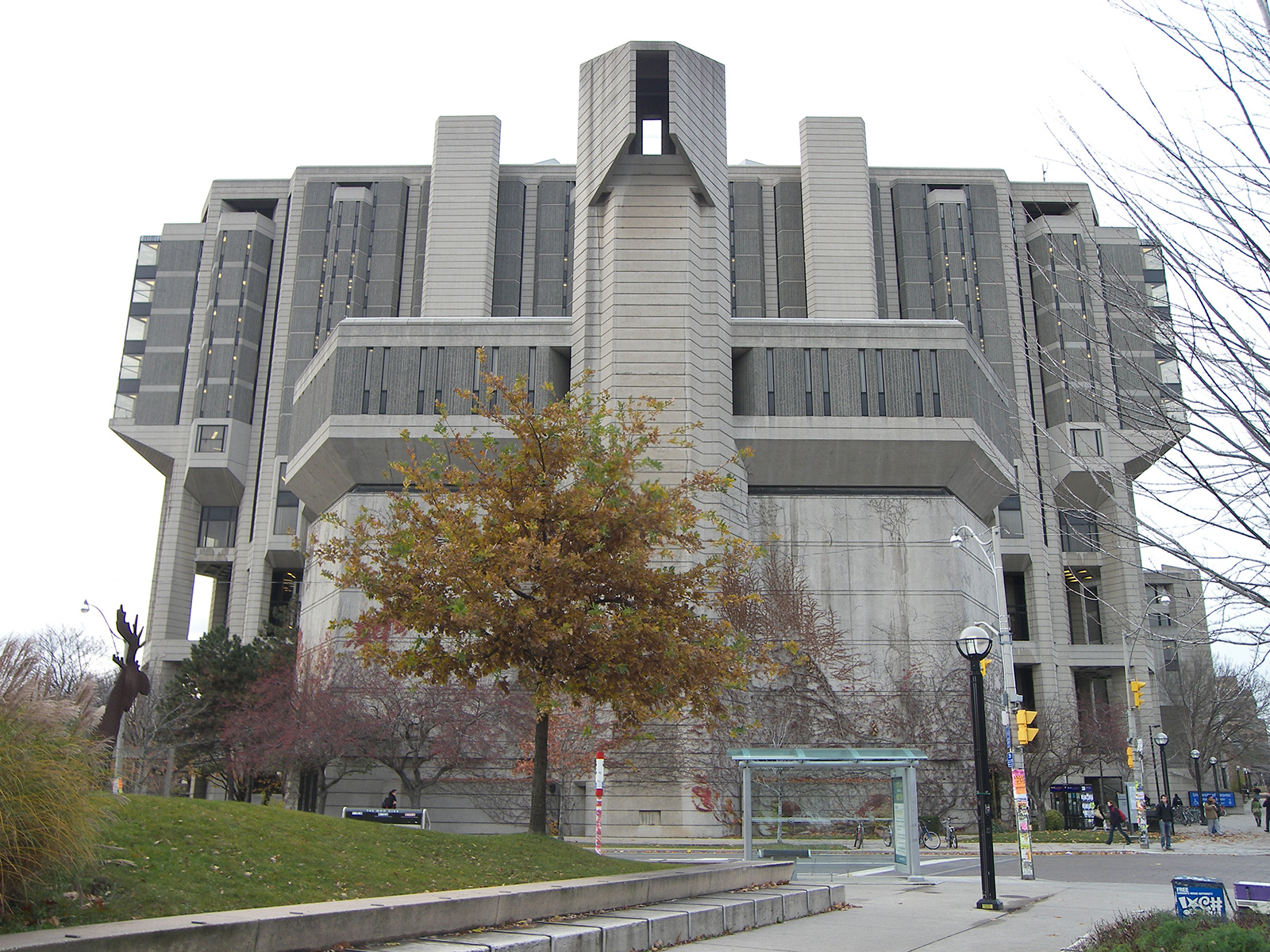
Not only is Robarts Library the largest at the University of Toronto, it’s also one of the most emblematic examples of Brutalist architecture in North America. Opened in 1973, the three-tower complex designed by Mathers & Haldenby Architects – with consultation from Warner, Burns, Toan & Lund – is characterised by triangular geometry and is mostly devoid of windows.
CN Tower
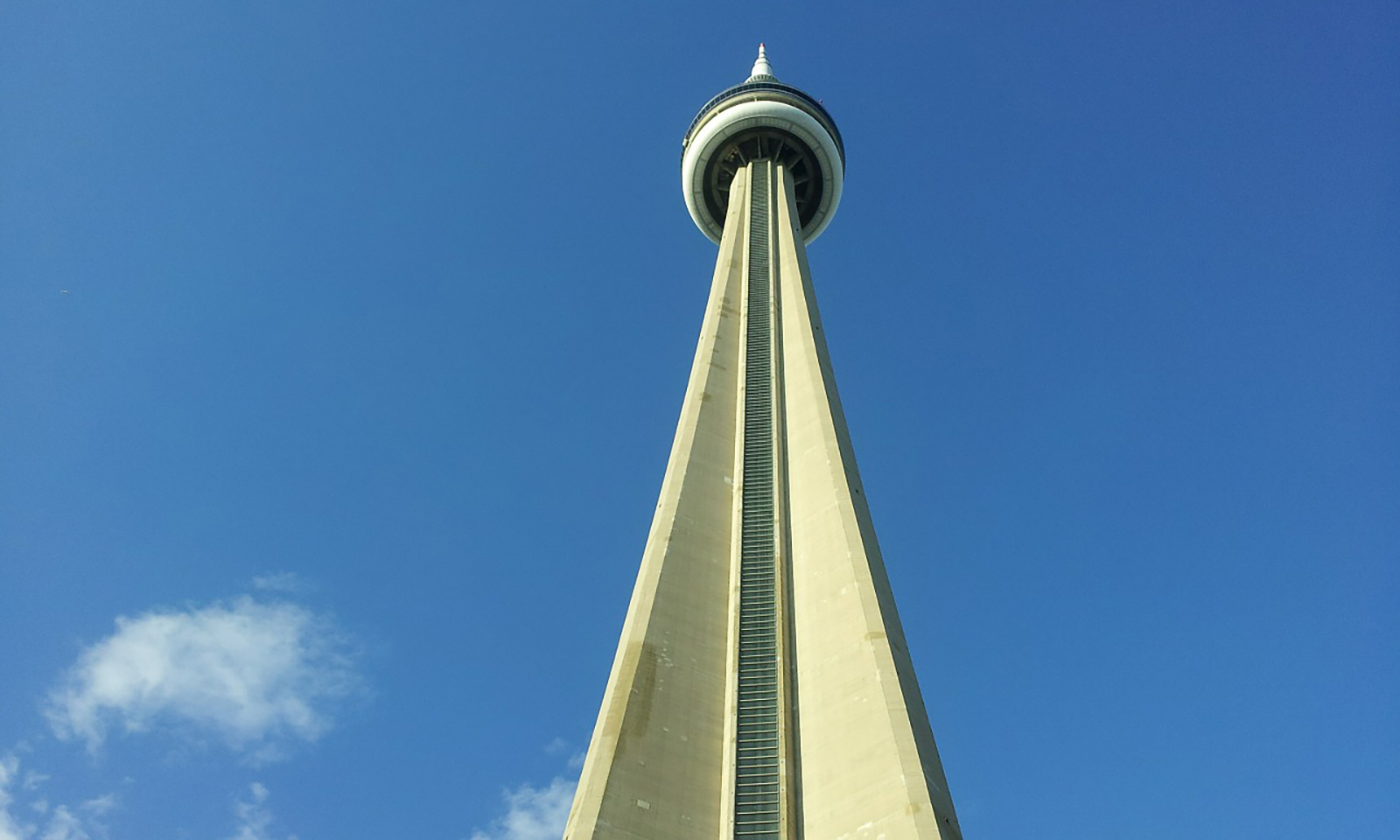
Long before Drake put it on the cover of his album Views, the CN Tower was considered one of the most iconic landmarks in Toronto. Opened in 1976, the 553-metre telecommunications tower was built by – and named after – Canadian National Railways. Designed by WZMH Architects, John Hamilton Andrews, Webb Zerafa and Menkes Houseden, with the help of ER Baldwin, the tower became the world’s tallest freestanding structure upon completion and held this title until 2010.
The Aga Khan Museum
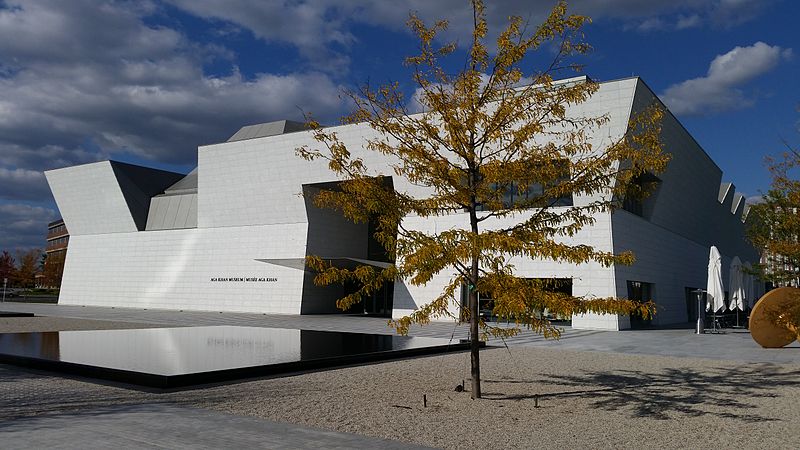
Designed by Pritzker Prize-winning firm Fumihiko Maki, the Aga Khan Museum is a 10,000 sq m structure inspired by the movement of light. Opened in 2014, the museum – which aims to foster understanding of Muslim civilisations – features white angular granite and incorporates historical elements stemming from Islamic communities.
Rogers Centre
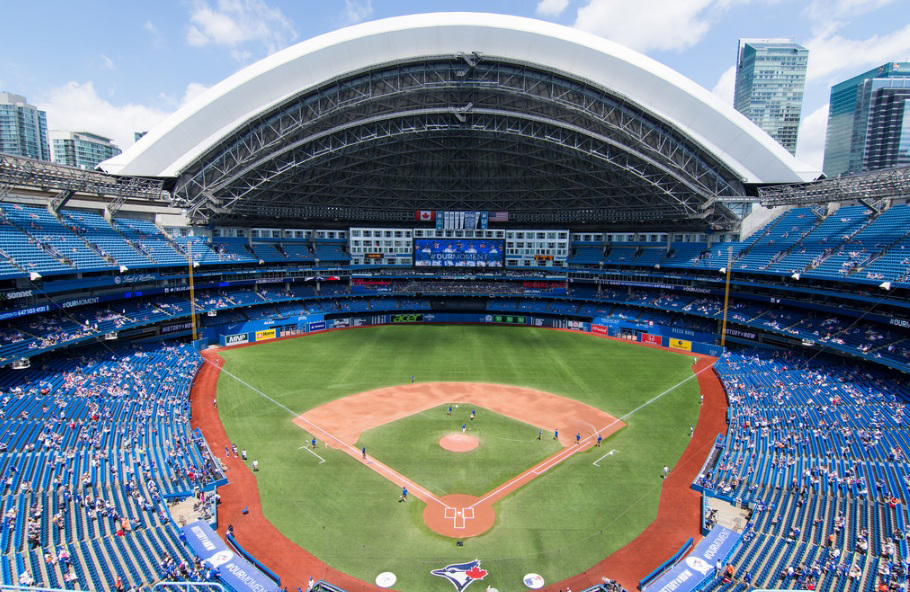
The first of its kind ever built, the Rogers Centre – originally named SkyDome – is a multi-purpose stadium with a retractable roof that opened in 1989. Designed by Rod Robbie, it features a simple dome-shaped lid that consists of four panels, three of which can be moved electrically with engines. It takes 20 minutes for the roof to open or close.
Ryerson University Student Learning Centre
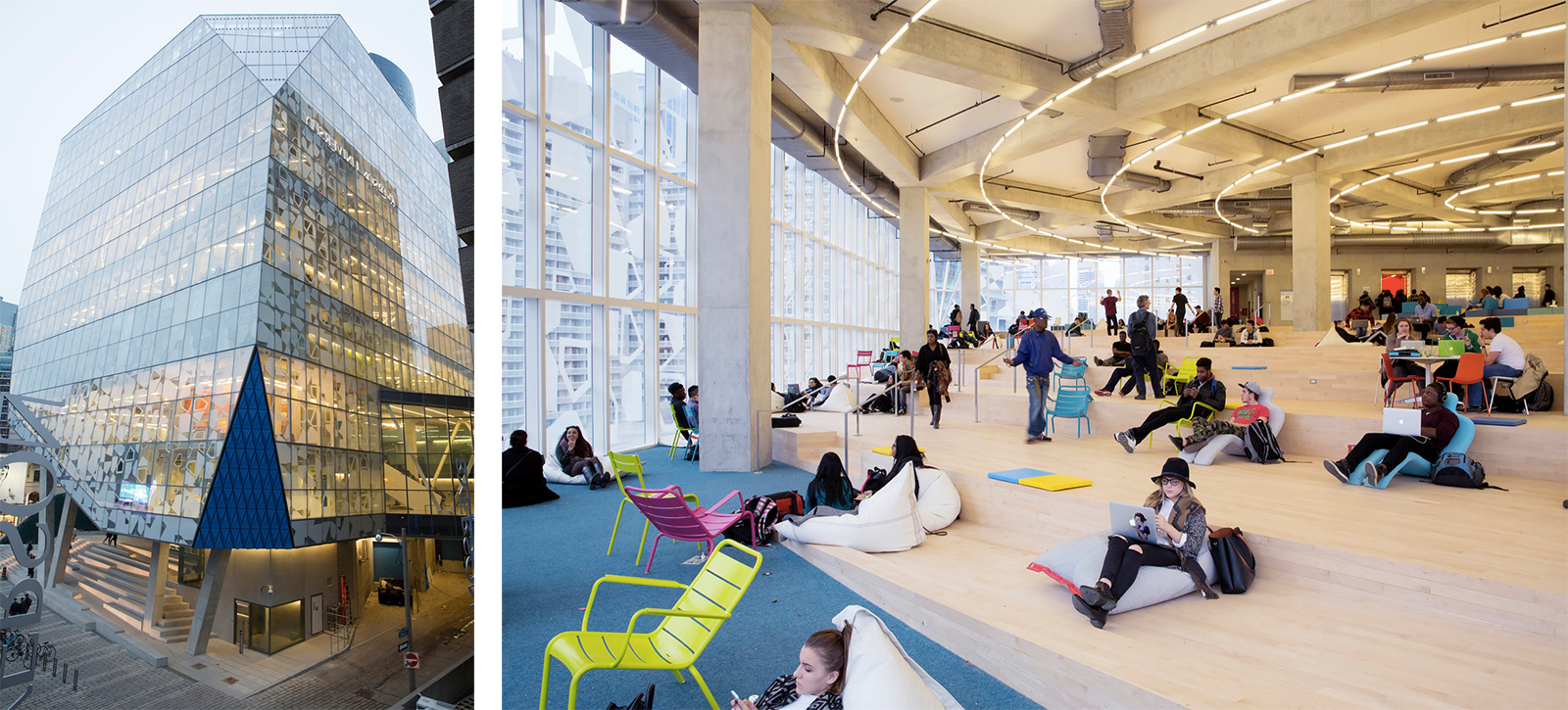
The new Ryerson University Student Learning Centre (SLC) is an eight-storey, iceberg-like complex designed by Snøhetta alongside Zeidler Partnership Architects. It sits close to one of the busiest intersections in the city and takes inspiration from a surprising source: the gathering spaces of ancient Greece. The SLC opened in 2015 and is now Ryerson University’s most recognisable building.
Read next: Montreal’s abandoned Royal Bank Tower becomes a coworking space




