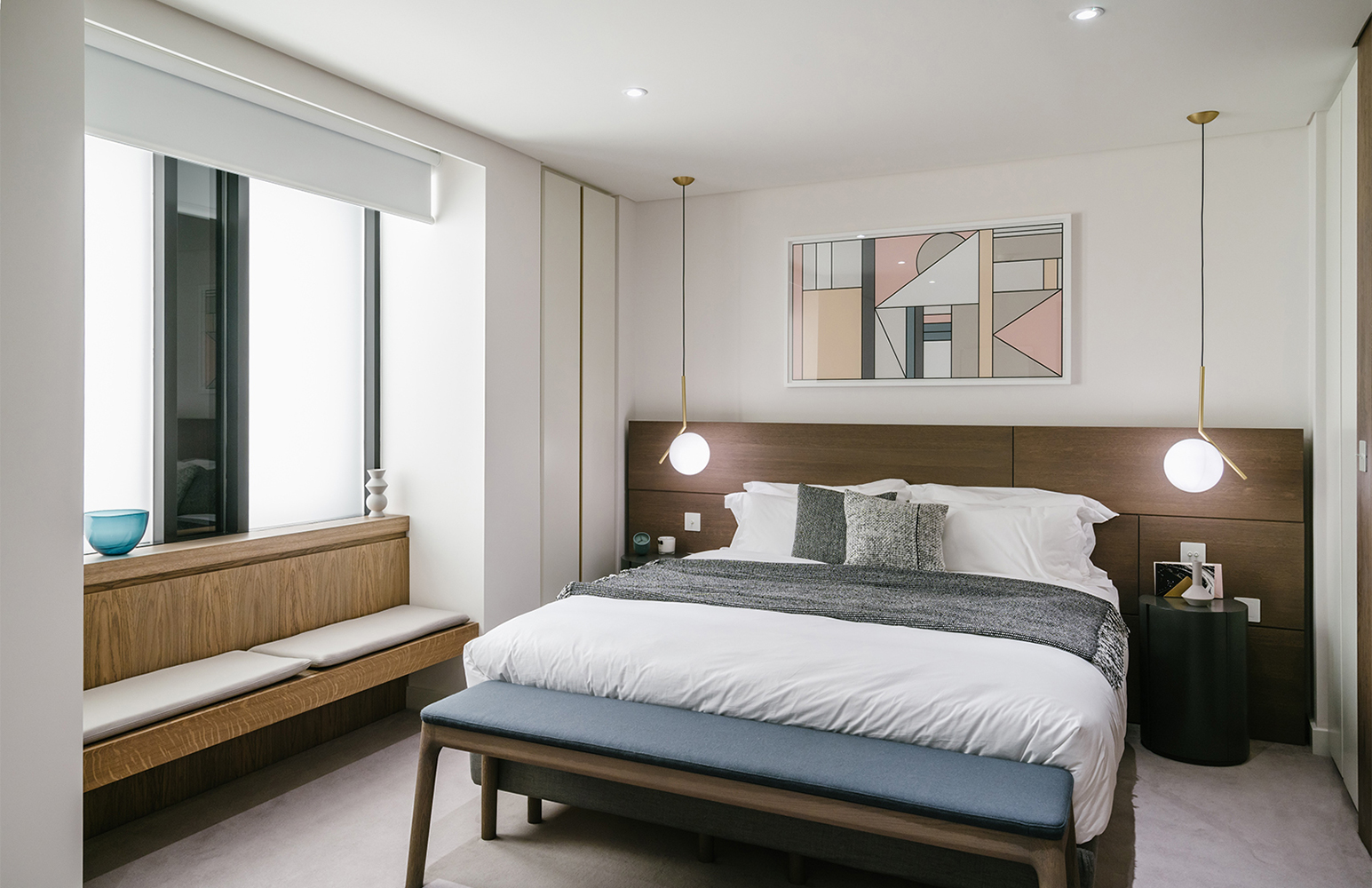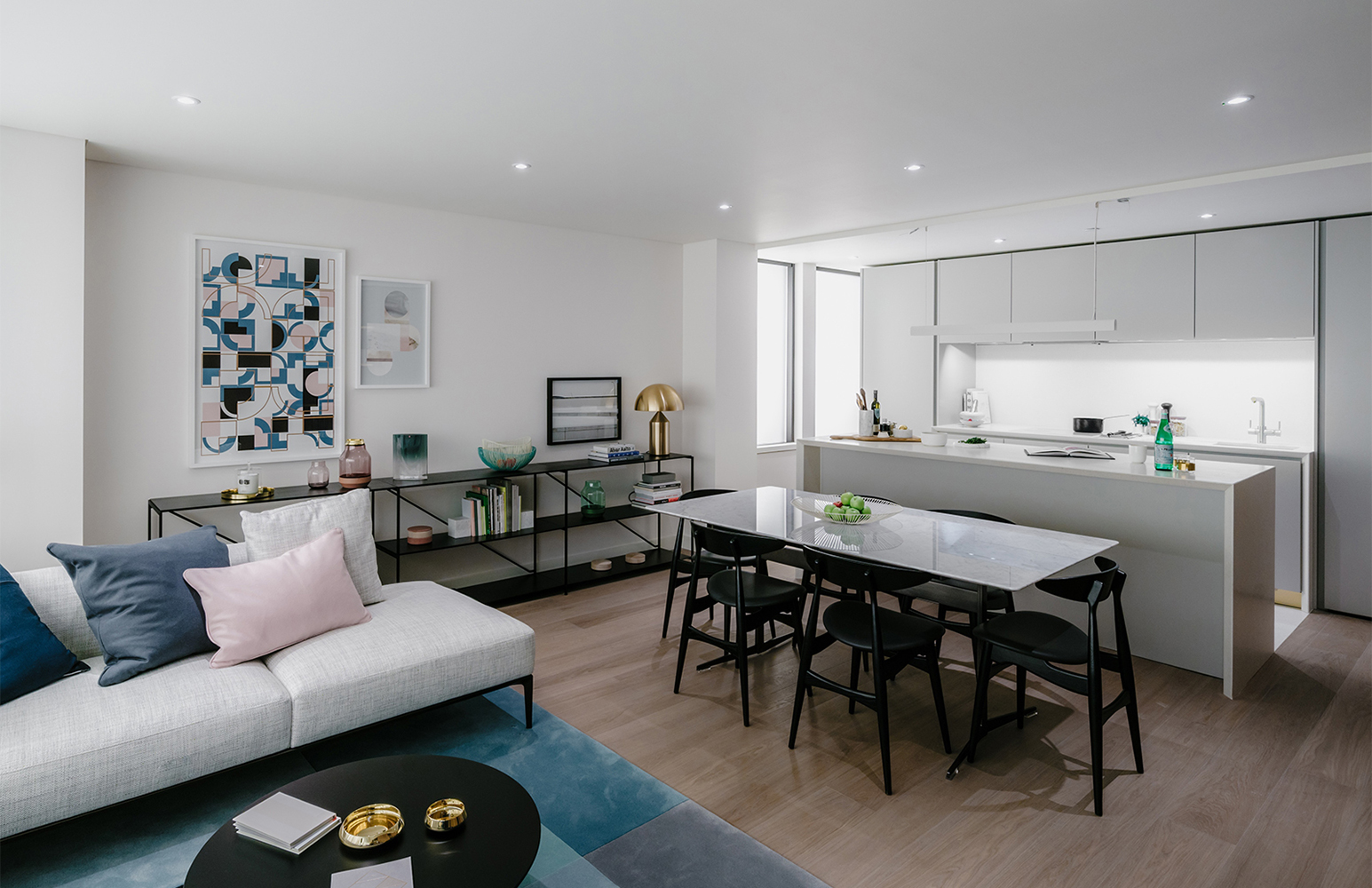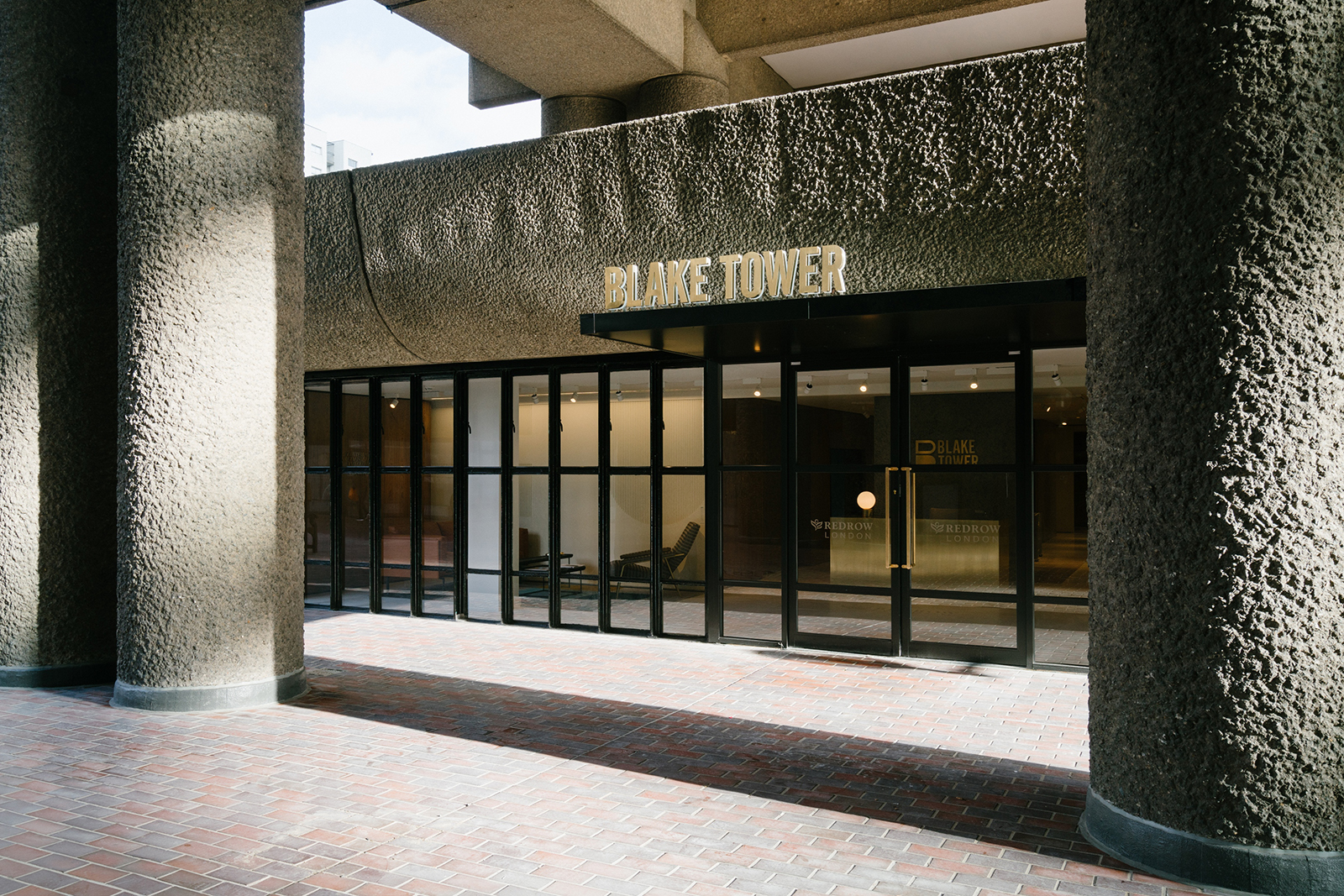
Photography: Richard John Seymour
The team charged with converting the Brutalist Barbican’s ‘fourth tower’ – rechristened Blake Tower – into 74 homes has offered a glimpse of its redesign, revealing the building’s first show apartment.
Conran and Partners’ interiors for the Grade II-listed structure include exposed concrete walls as a nod to the original work by Barbican architects Chamberlain, Powell and Bon. The reference to Brutalism contrasts with a warm material palette, comprising brass fixtures and light oak timber flooring.

‘The Brutalist architecture of the tower provided us with a remarkably rich starting point,’ said Simon Kincaid, Conran & Partners’ project director.
‘We also saw the strong structural grid as something to embrace and express. It allowed us to create some incredibly generous and characterful spaces that are a subtle reminder of the apartment’s context within the Barbican.’
It was announced last summer that Conran and Partners would be collaborating with Harper Downie Architects on repurposing the 17-storey tower, once a YMCA hostel. Work is expected to be complete later this year.

‘I’ve always greatly admired the Barbican’s unique ability to be both grounded by a strong legacy of Brutalist architecture and simultaneously embrace change,’ added Kincaid.
‘It has maintained the Avant Garde spirit of Brutalism and by doing so remains a very contemporary place.’
The developer, Redrow London, named the building ‘Blake Tower’ after poet William Blake, a former resident of the area.
Prices start from £650,000 for a studio, while a three-bedroom penthouse could cost north of £3 million.






















