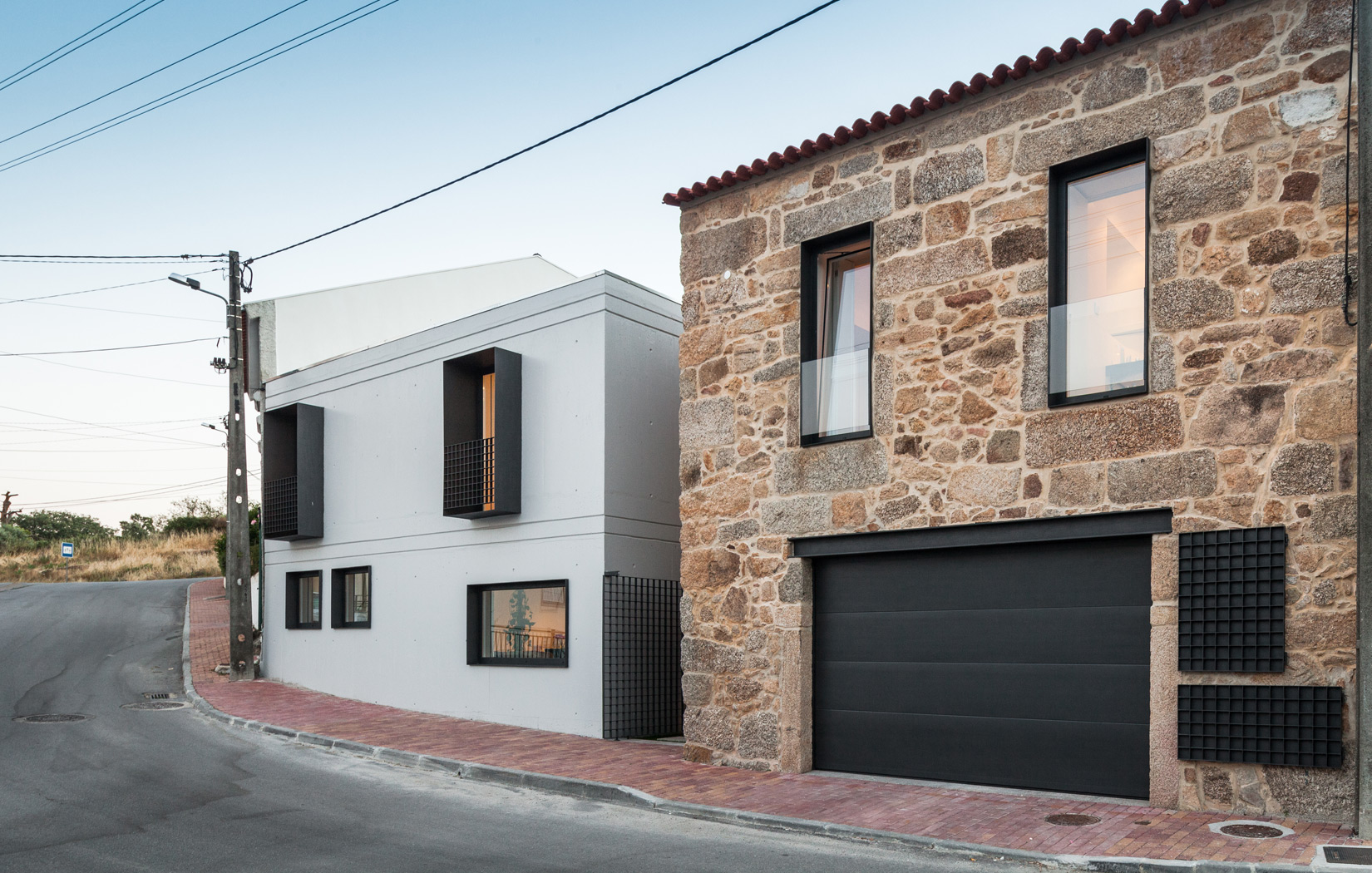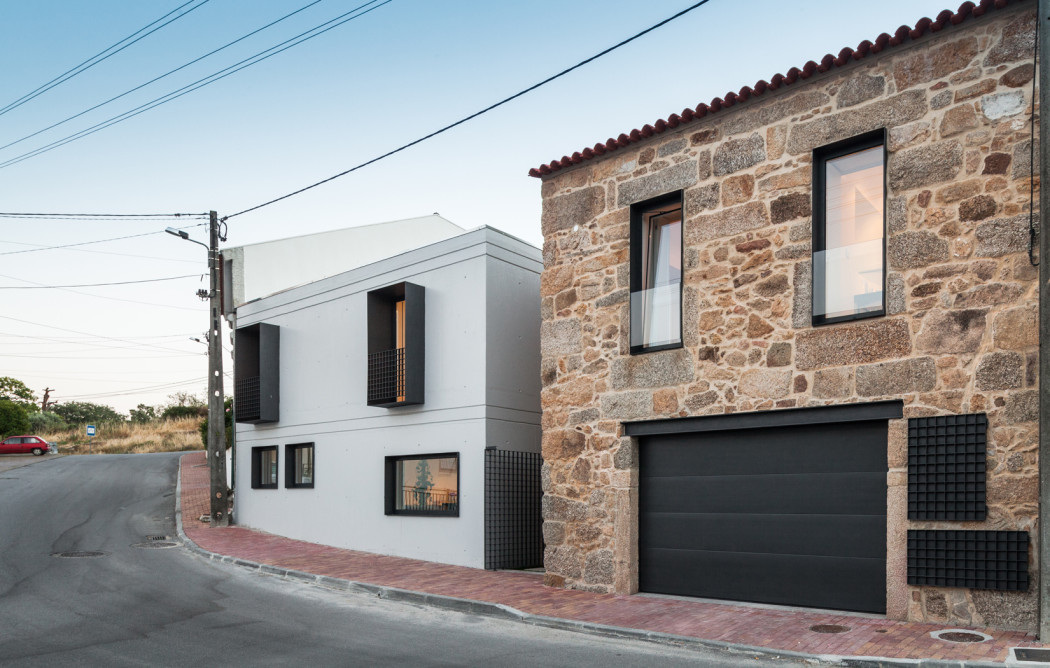
Photography: João Morgado
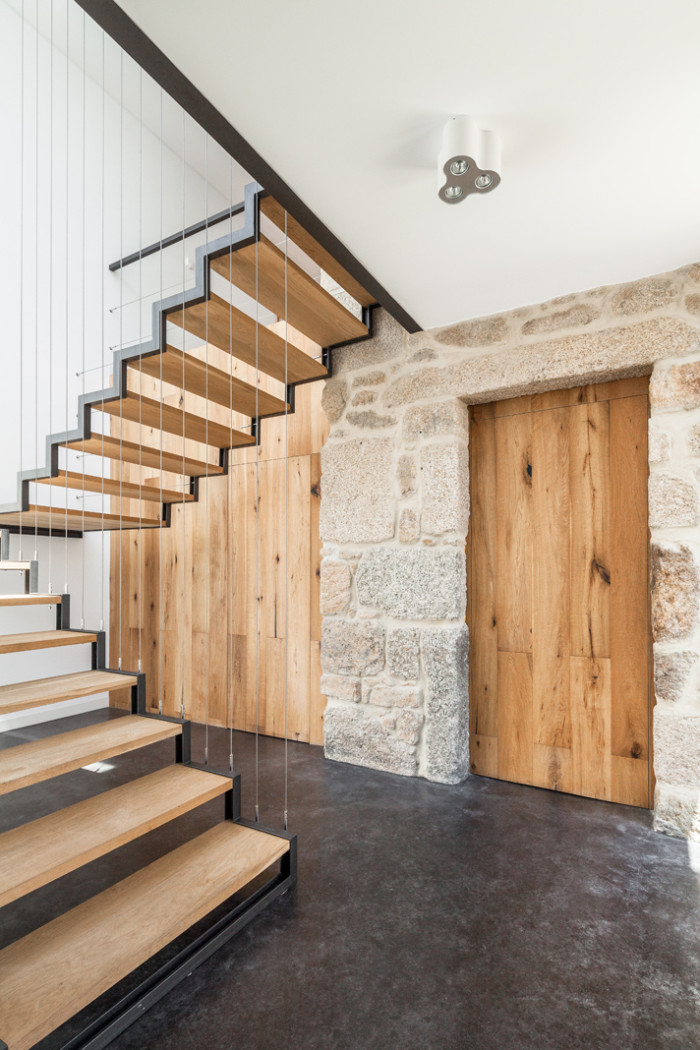
Photography: João Morgado
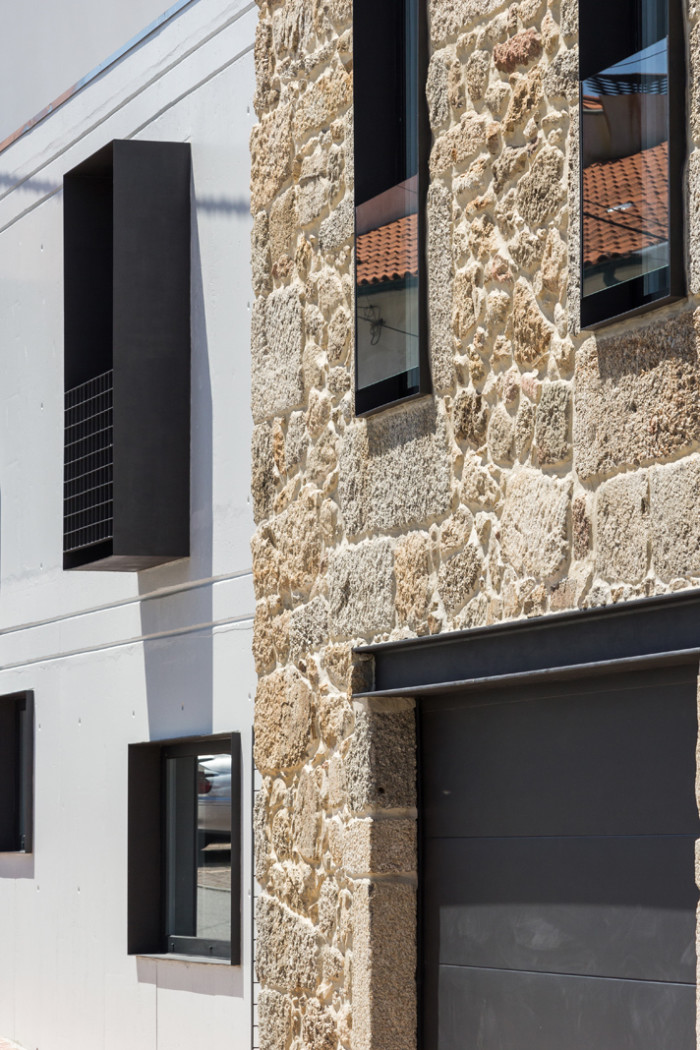
Photography: João Morgado
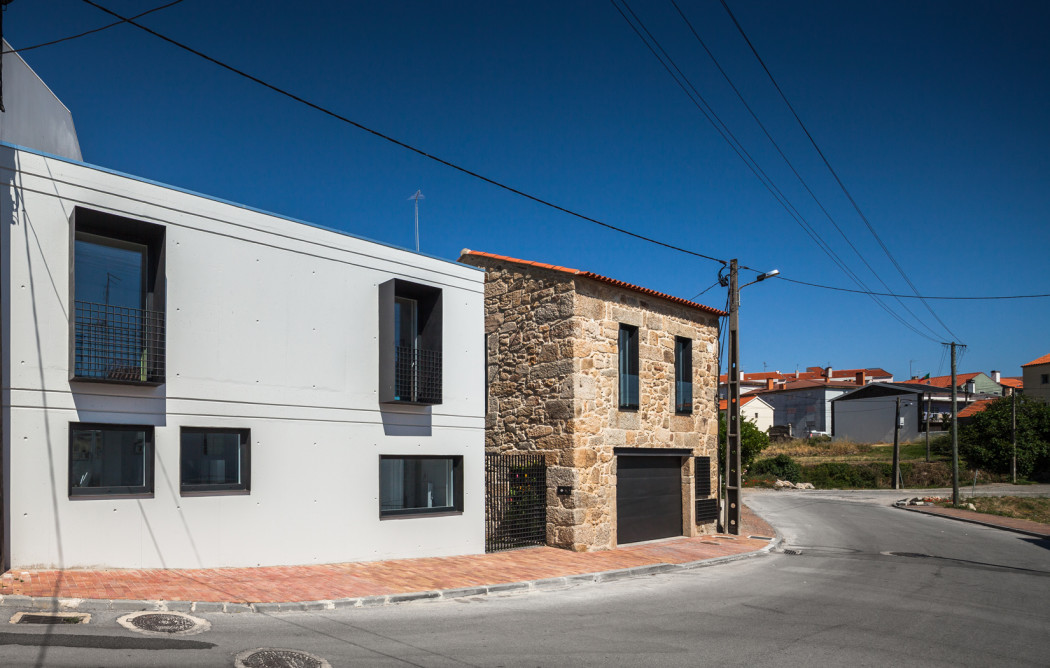
Photography: João Morgado
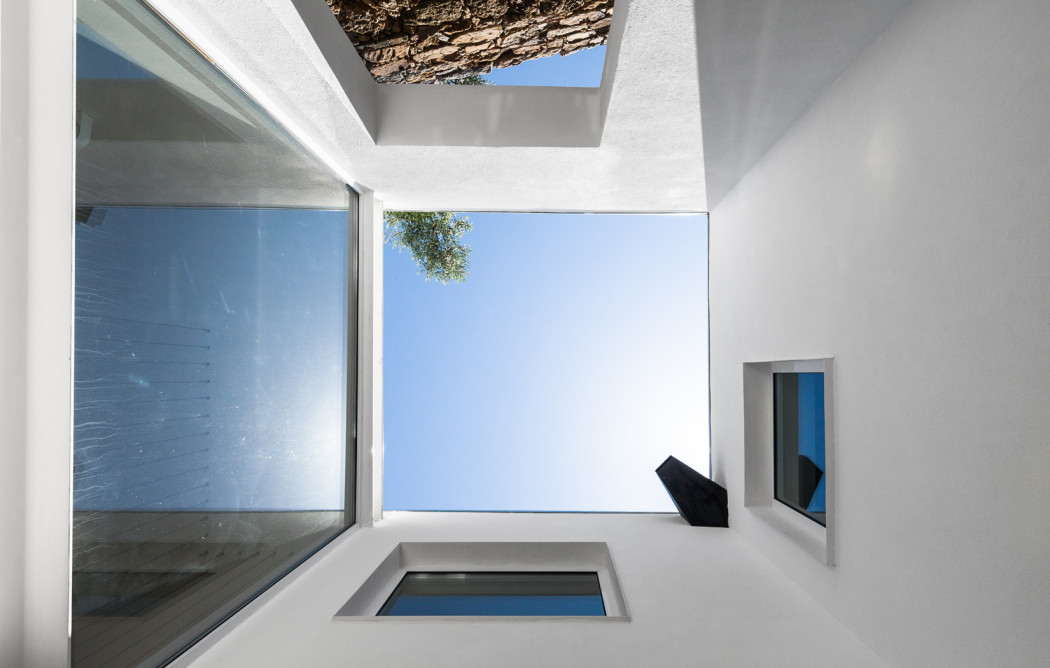
Photography: João Morgado
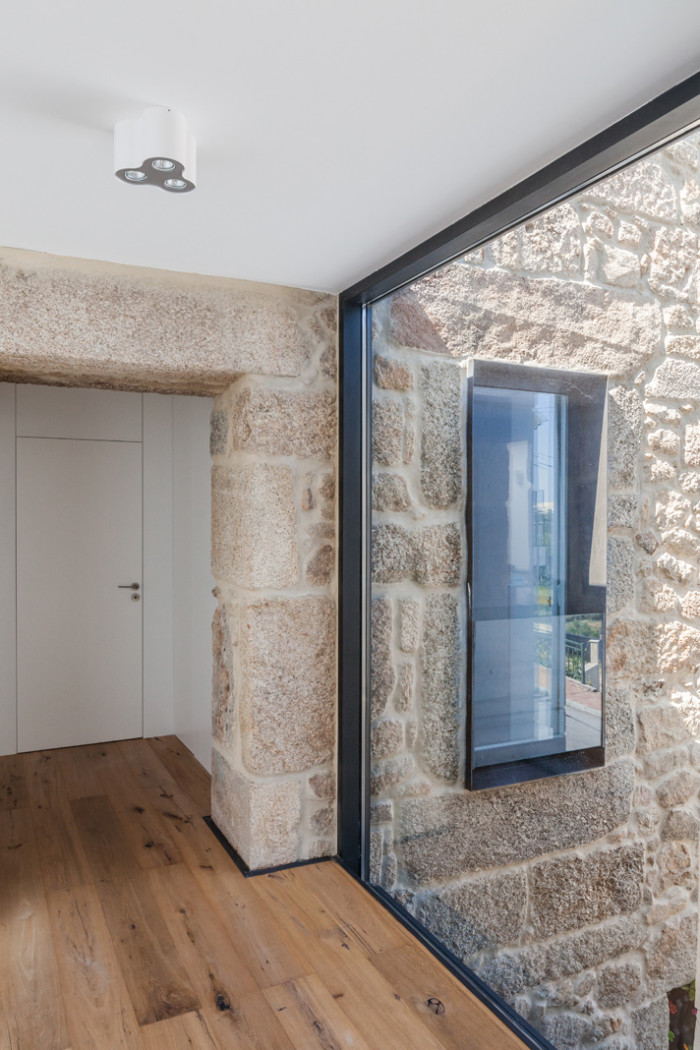
Photography: João Morgado
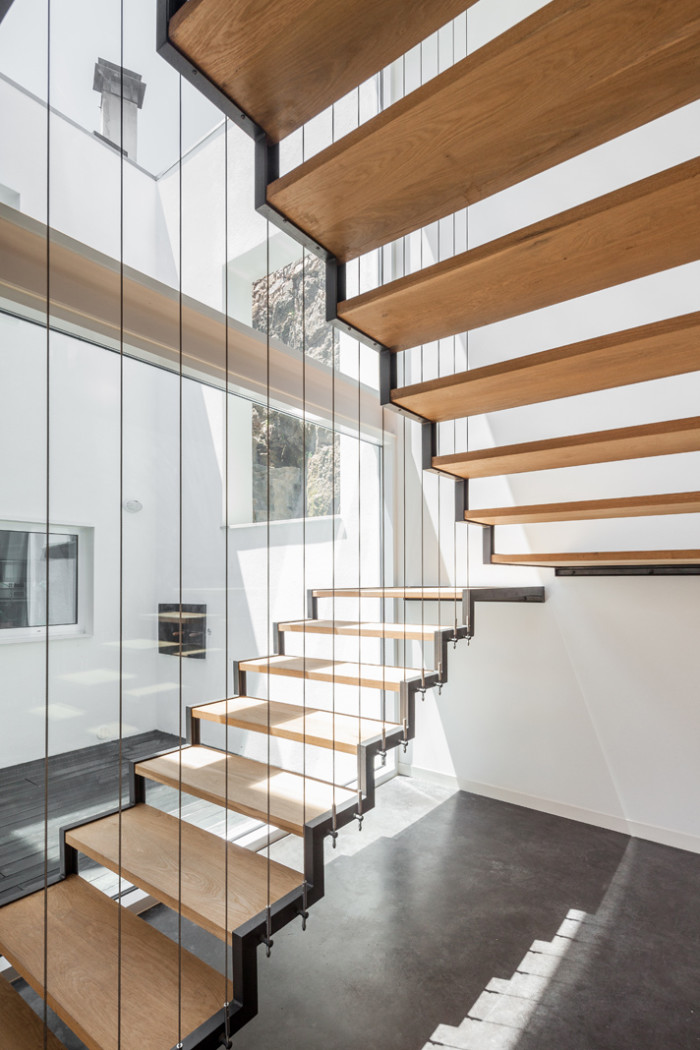
Photography: João Morgado
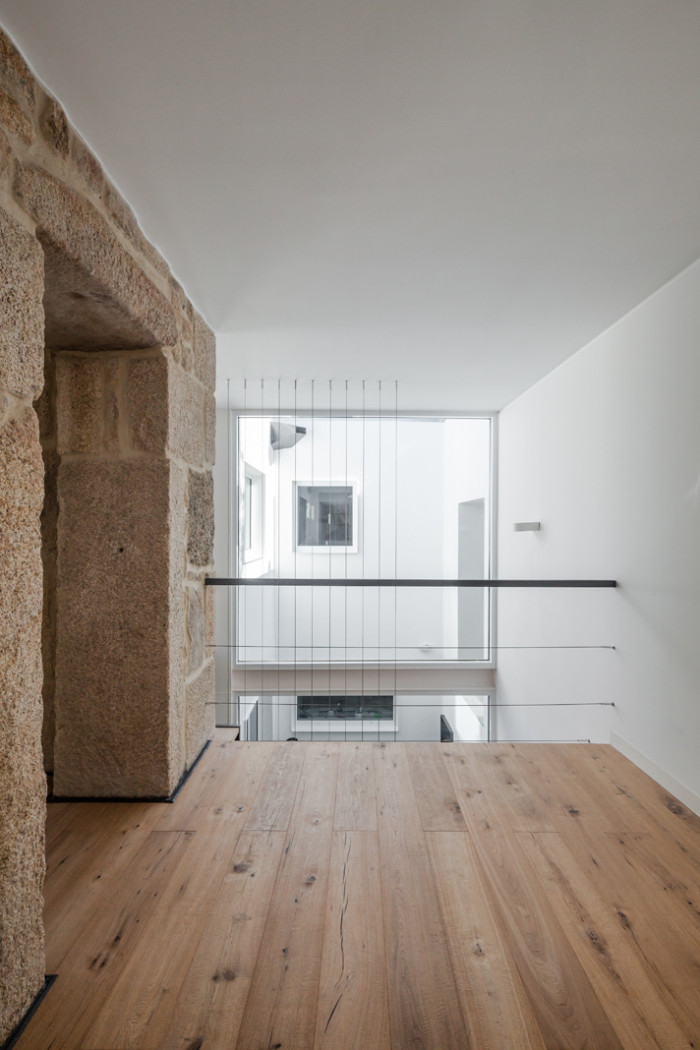
Photography: João Morgado
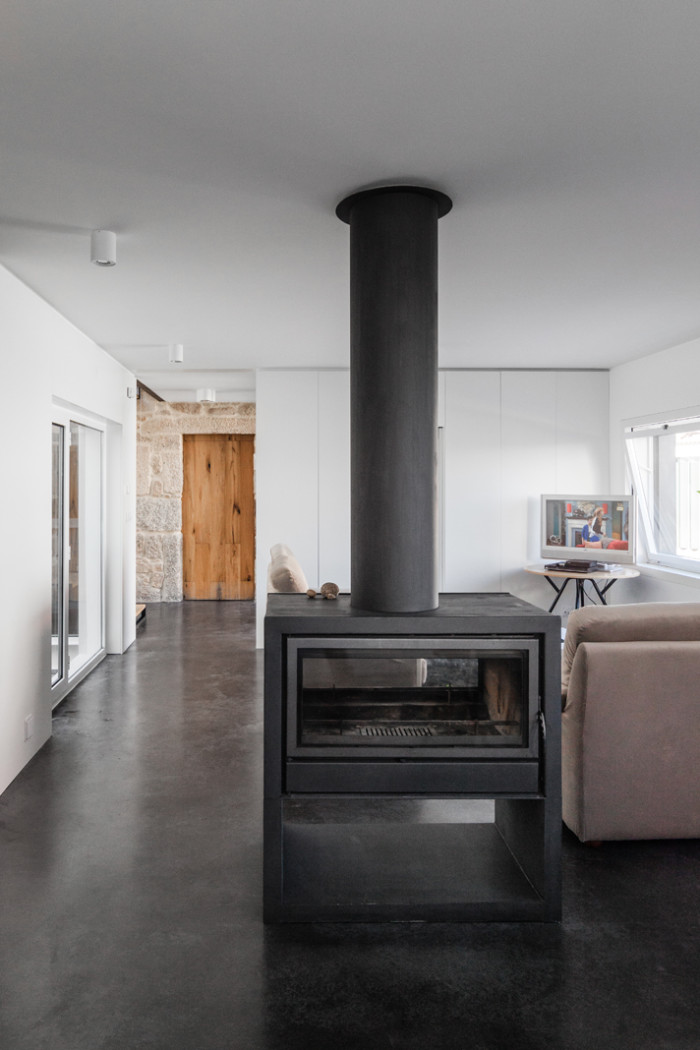
Photography: João Morgado
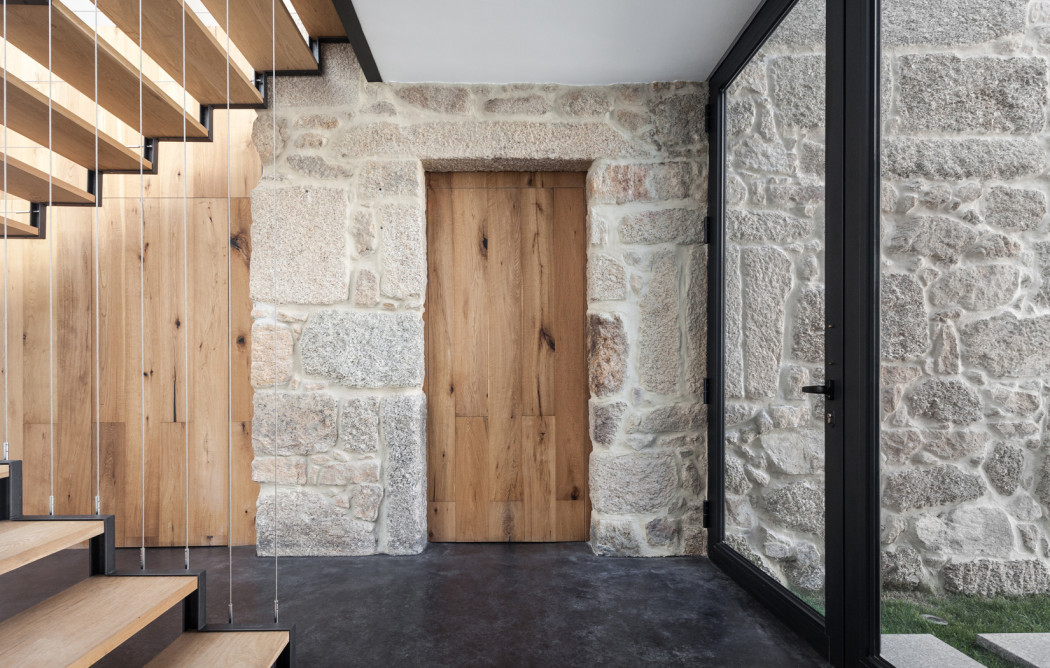
Photography: João Morgado
There is no shortage of renovation projects in Portugal’s countryside: disused windmills, fascist-era schools, former roadside workers’ houses and centuries-old farmhouses, all being adapted to contemporary needs. Yet few are as aesthetically provocative as this residential project by young architects Filipe Pina and Maria Inês Costa.
The duo have given new life to a granite ruin in Guarda. Sited between the city and its rural hinterlands, the building is thought to have been a barn, with living quarters. Pina and Costa have restored its fabric, while fusing it with an emphatically contemporary volume to create a sizeable family home.
At the heart of Casa JA is a glass entrance hall and courtyard that bridges the two structures. ‘The interior is articulated around this confined but important space,’ say the architects. ‘The family uses it as an extension of the living spaces’.
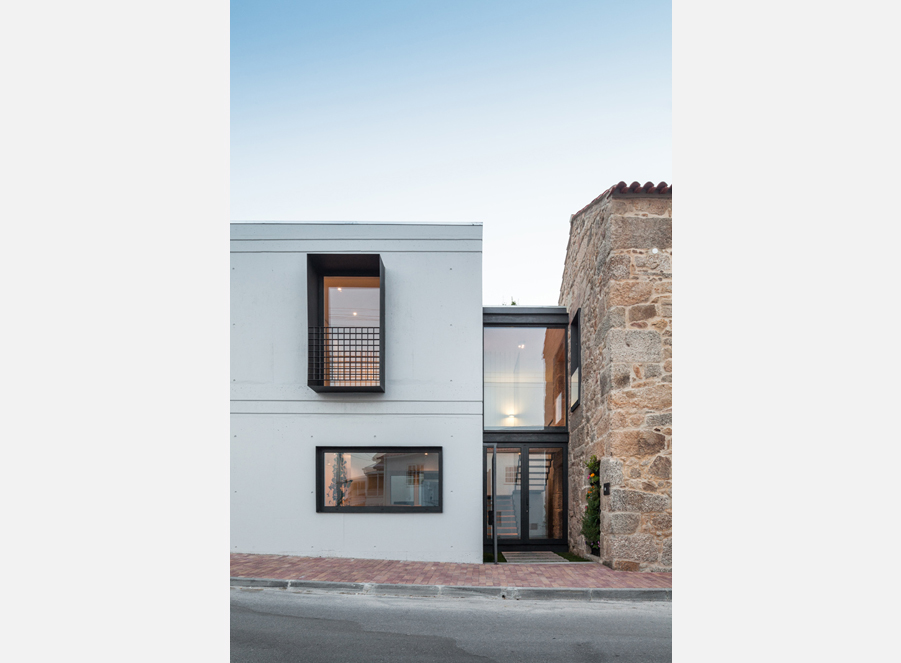
Kitted out with an oven, the courtyard serves as a living and dining room, while drawing light into the core of the house.
To create a visual link between the two structures, windows are kept consistent throughout, their black steel frames and balconies contrasting with both the stone and concrete façades. The timber flooring of the older volume is carried through to the upper levels of the new building.
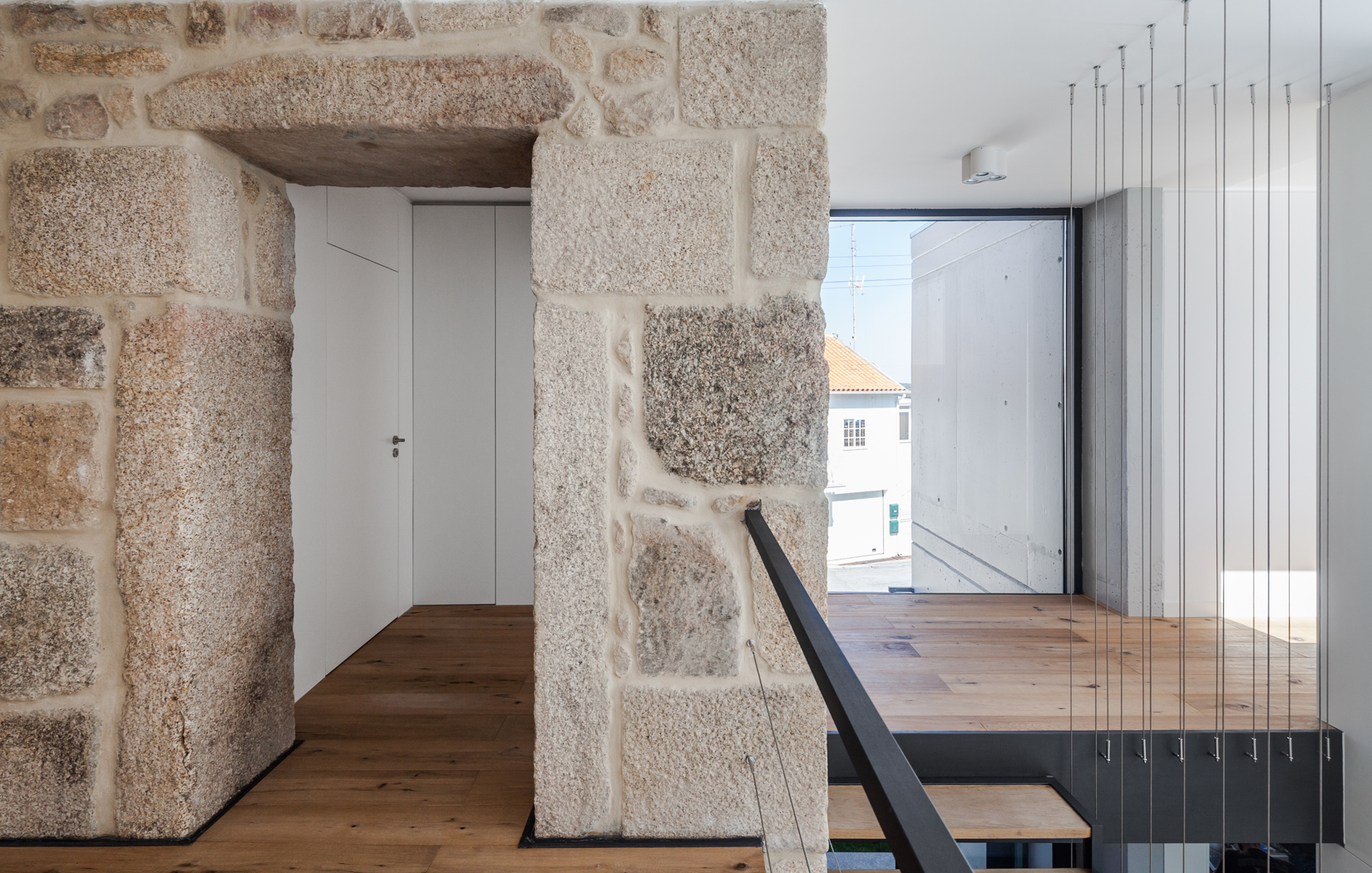
You can feel the older structure’s presence throughout the interiors of the new volume: its rough surfaces link with the white-washed walls and help define the spaces. True to the architects’ intention, Casa JA fulfils the needs of a modern family while preserving the local architectural heritage.




