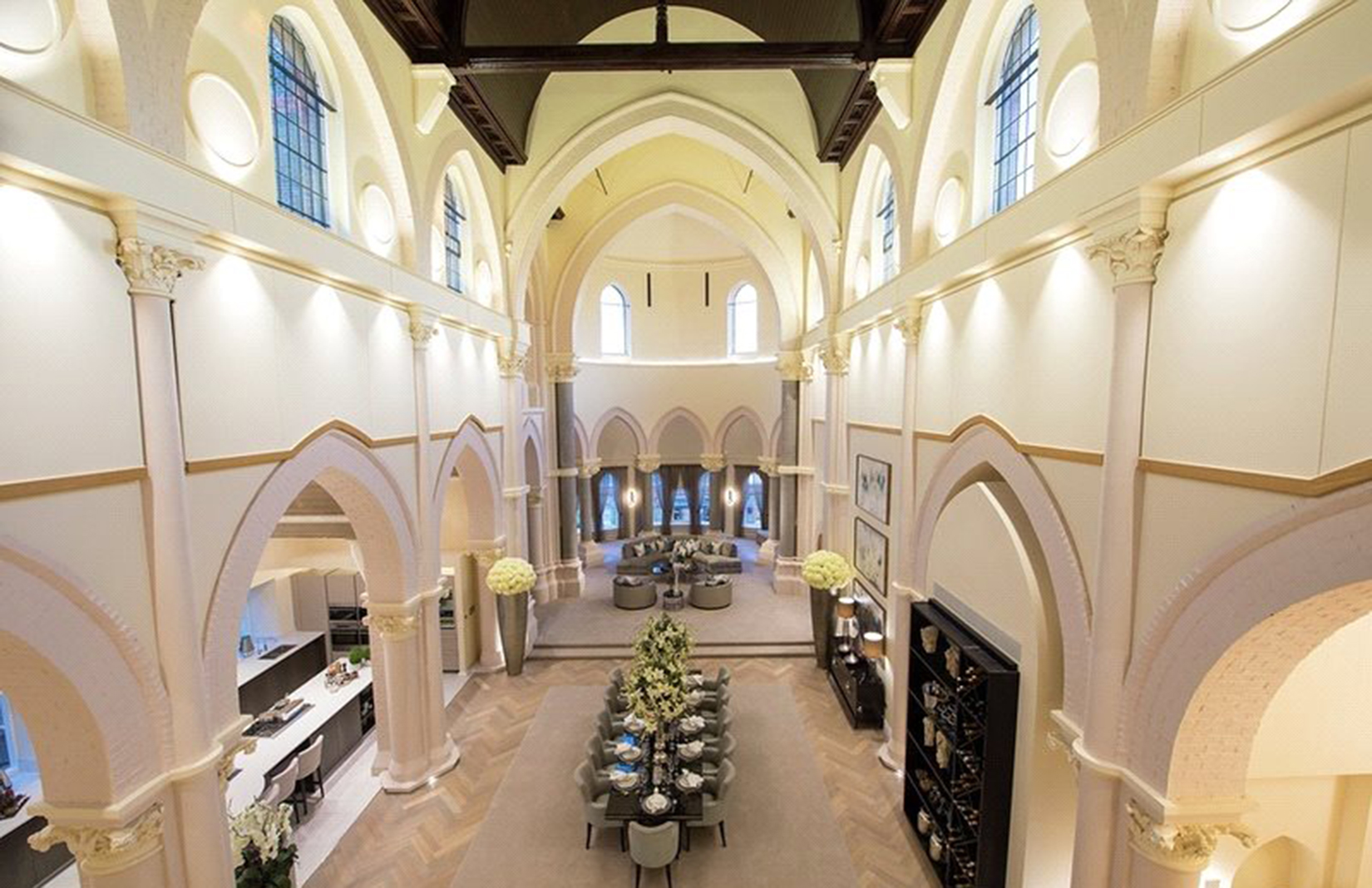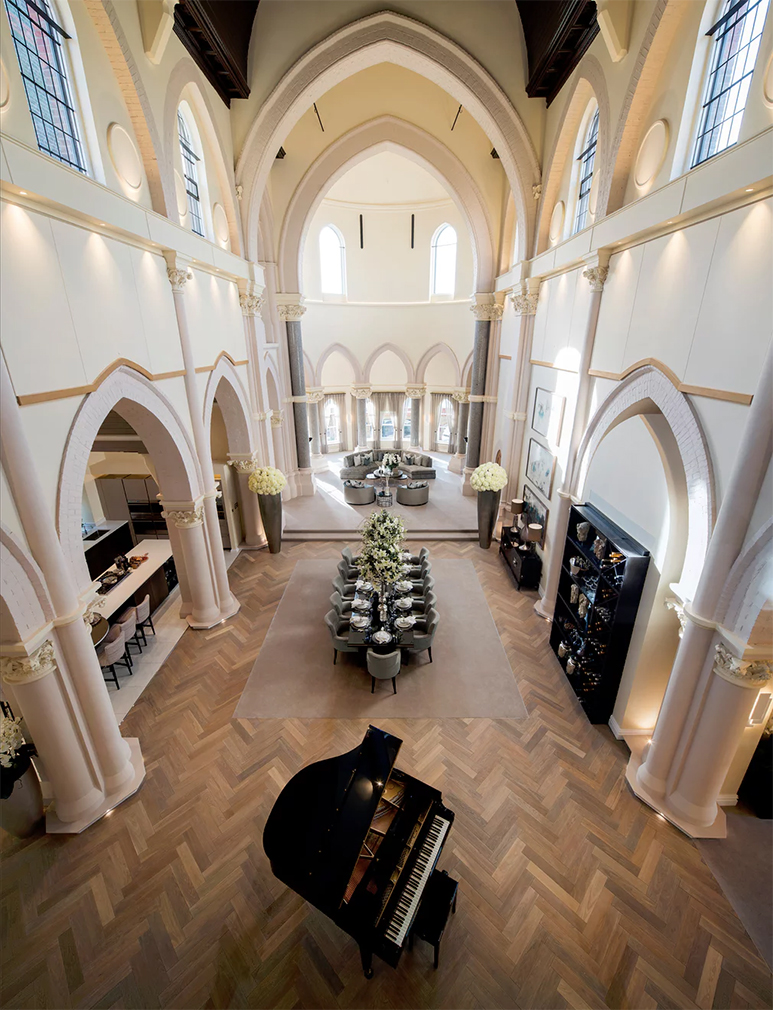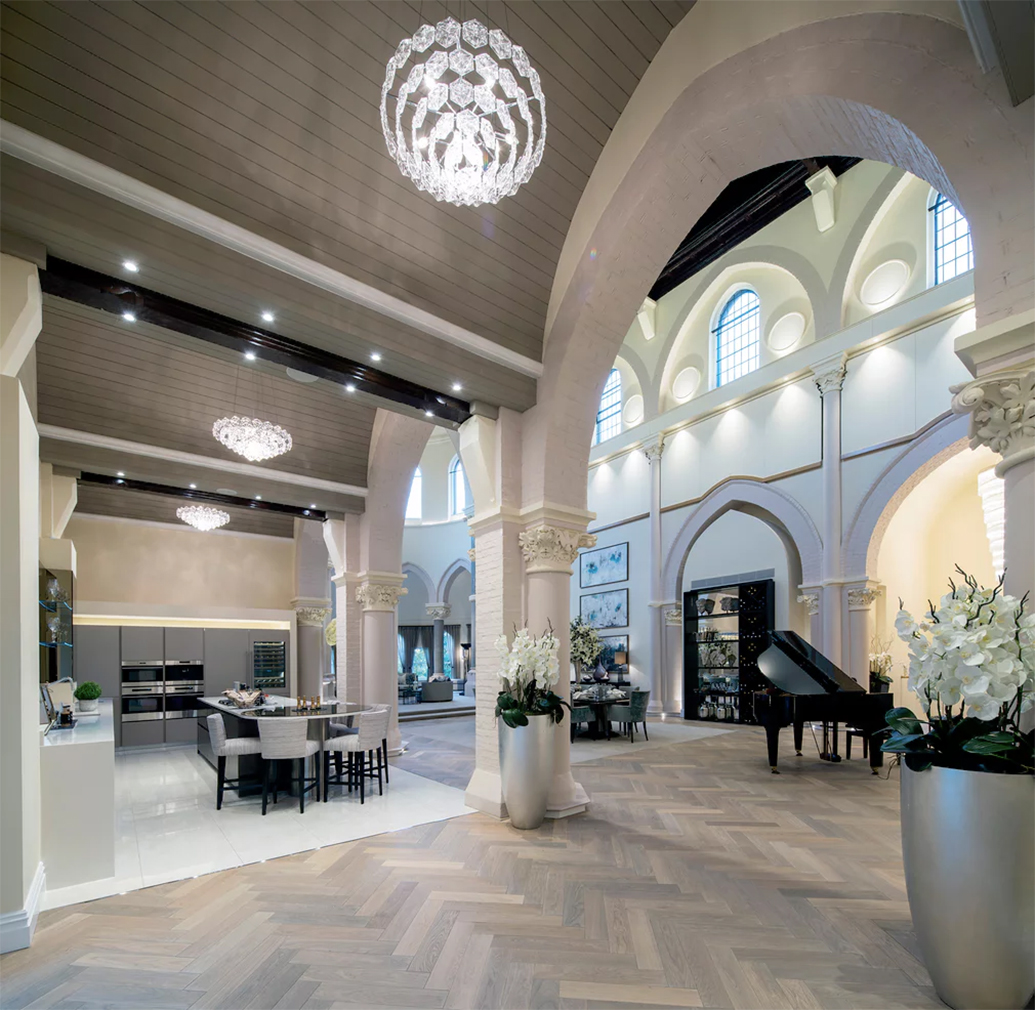
Courtesy of Knight Frank
A converted Victorian church that comes with 45-ft-vaulted ceilings, a sauna and spa facilities has gone on sale in London’s Mill Hill for £6m.
Berkeley Homes transformed the 8,000 sq ft chapel – once part of St Joseph’s Seminary College – into a four-bedroom home packed with original features.
Among them are granite pillars which line the old sanctuary – now an open plan living area – as well as stone archways and soaring wooden rafters. Stained-glass windows and ornate finials have been restored and repaired, and herringbone wooden floors laid across the central space.

Courtesy of Knight Frank

Courtesy of Knight Frank

Courtesy of Knight Frank

Courtesy of Knight Frank

Courtesy of Knight Frank

Courtesy of Knight Frank

Courtesy of Knight Frank

Courtesy of Knight Frank
Meanwhile a private gym and spa with steam room and sauna have been installed in the wings alongside bedroom suites.
Designer Alexander James was drafted in to oversee the interiors of London property, on the market via Knight Frank. Its nave is now a sweeping dining area while the old side chapel has been transformed into a bespoke Pedini kitchen, and the orangery a cosy snug.
‘With such a vast property it was important to tie the spaces within The Chapel together,’ says James. ‘We emphasised the living zones using bespoke furniture, tactile textured materials and beautiful lighting. These finishes complement the bold architectural features to create a homely atmosphere with a contemporary twist.’

Television buffs might recognise the chapel’s exterior too…
Though the seminary closed back in 2008, since hanging up its holy orders, St Joseph’s has featured in BBC nursing drama Call the Midwife as a stand-in recreation of Poplar convent Nonnatus House, where the original books are set.
The converted church comes with a private courtyard and beyond that, access to seven acres of surrounding parkland, which includes turfed lawns, formal gardens and woodland. All within 14 minutes train ride of St Pancras station.






















