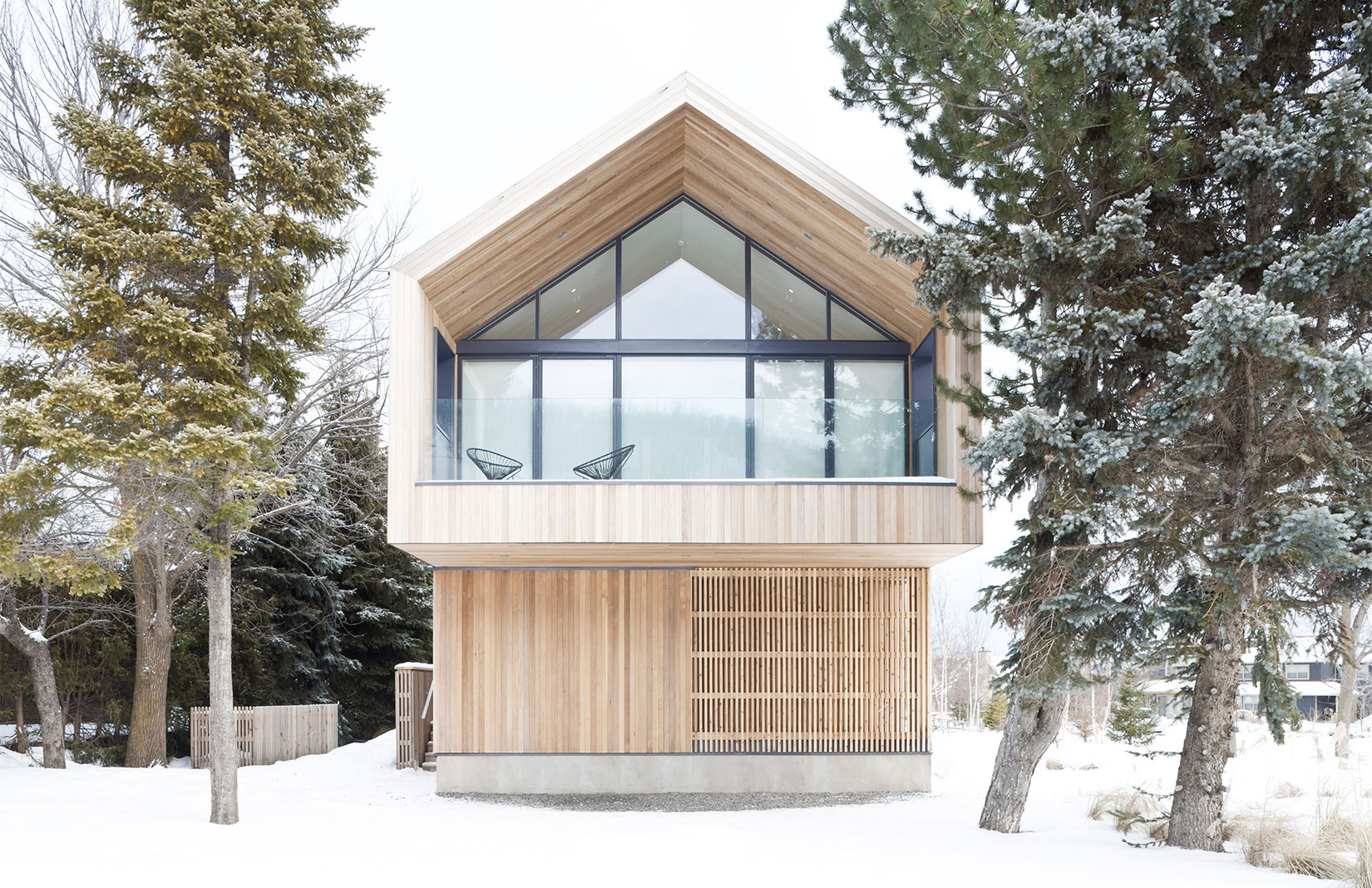The chalet is an architectural archetype seemingly untouched by time. Originally built as summertime bases for farming and grazing, these traditional structures – often little more than simple barns – had their fortunes transformed by the 20th-century passion for winter sports.
Chalet design has remained consistent for good reason. Steep pitches keep just the right amount of insulating snow on roofs. Minimal interiors can be configured for people, livestock or supplies, and materials are geared up to the specific region. In Switzerland, for example, stone walls were used on north and east facades to counter the coldest weather fronts, with wood used elsewhere.
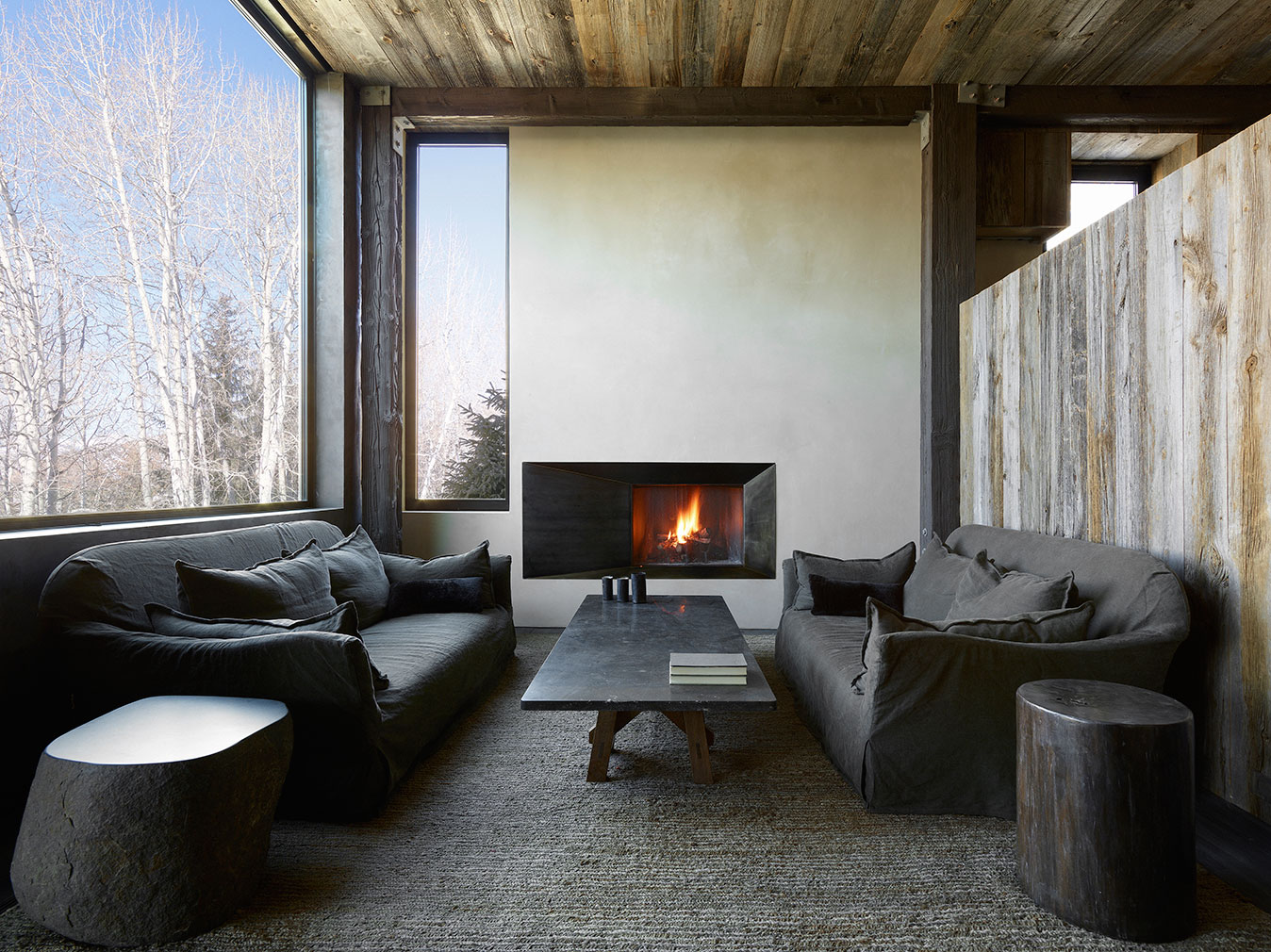
Today, tens of thousands of contemporary chalet designs crowd the slopes of major resorts, and thousands more have been converted and upgraded, echoing with the rattle of skis and sticks rather than the sound of cowbells. Some valleys and cantons are stricter than others about aesthetic appearance, and there will always be ins and outs that need specialist help. Stone is replaced by concrete, but some elements are eternal – wood and fireplaces, for example.
Before you choose your chalet designer, take a look at the work of these nine architecture practices, all of whom take the traditional typology into the 21st century.
Jonathan Tuckey Design, UK
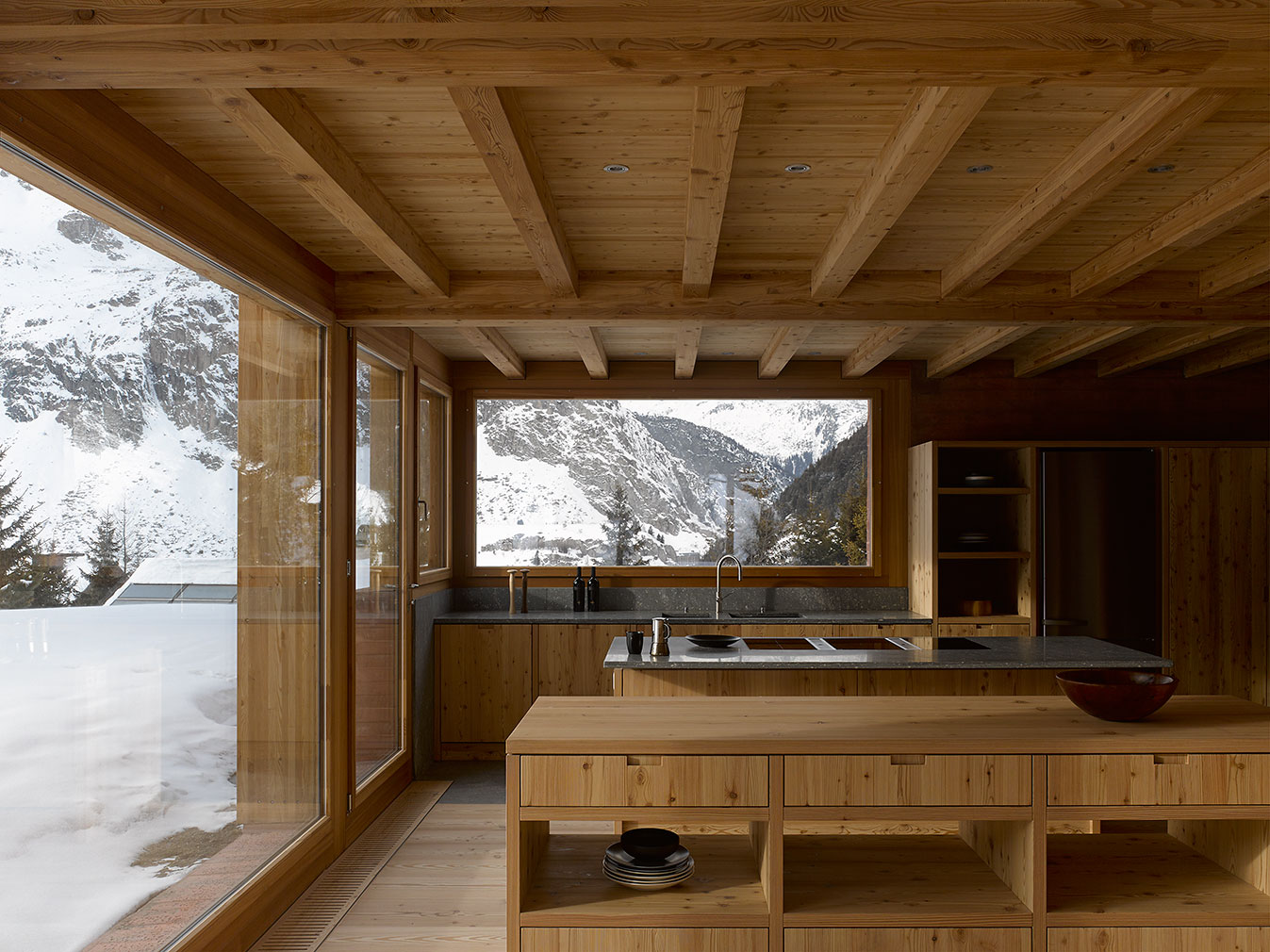
Tuckey’s London studio has worked on three ski chalet designs in Switzerland, both new build and reconstruction. ‘Remodelling requires a degree of patience – you’re taking something carefully apart and putting it back together again,’ Tuckey notes, adding that having a local architect or specialist is essential to navigate the historic, heritage and climactic issues that might arise. JTD’s chalet in Switzerland’s Andermatt, the Rothaus, brings a 21st-century sensibility to a very traditional form, emphasising the monumental roof and rich materiality of the wood, white plaster and concrete interior, with its beams and open fire. Completed in collaboration with Swiss architect Ruedi Kreienbühl, the house re-uses existing foundations, twisted for a better view.
Oppenheim Architecture, USA
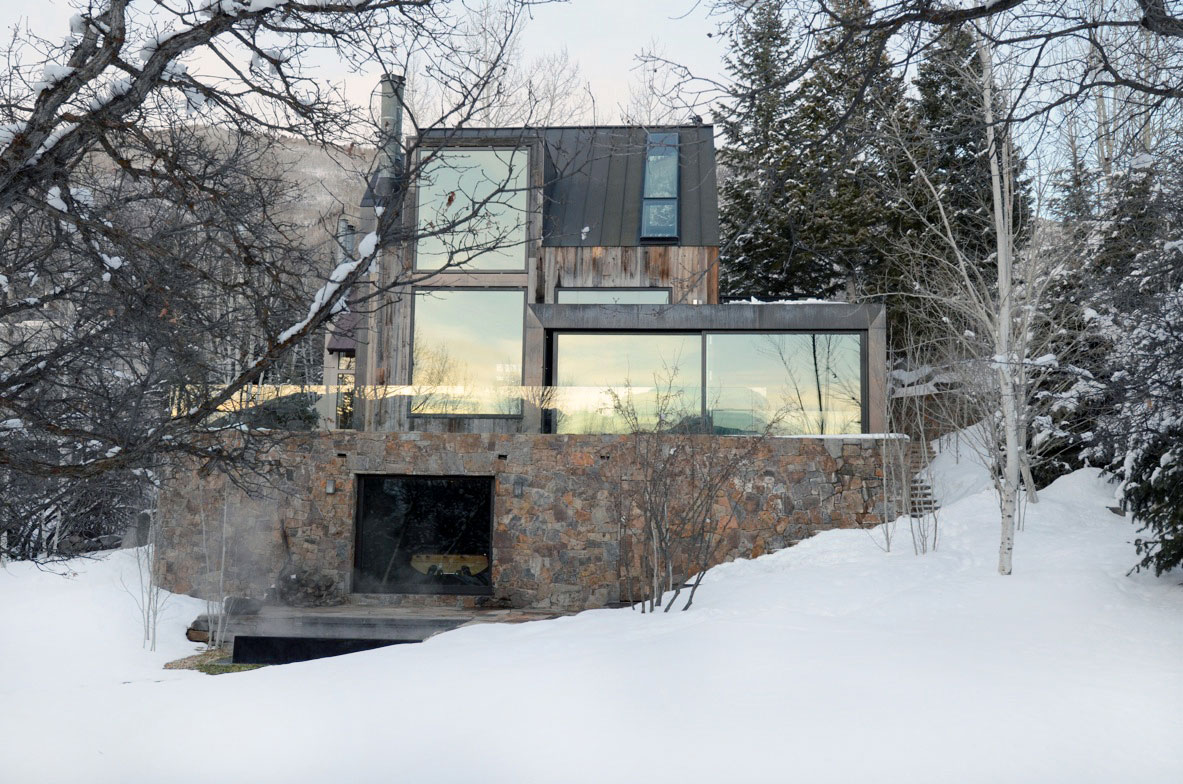
Aspen is perhaps the most upscale resort in America, a year-round destination that is as much about socialising as it is the skiing. It’s little surprise to find that avant-garde architecture flourishes amongst the pine-strewn slopes. La Muna started life as a conventional chalet in the Red Mountain district. Now it’s been upgraded by Chad Oppenheim – founder of Oppenheim Architecture
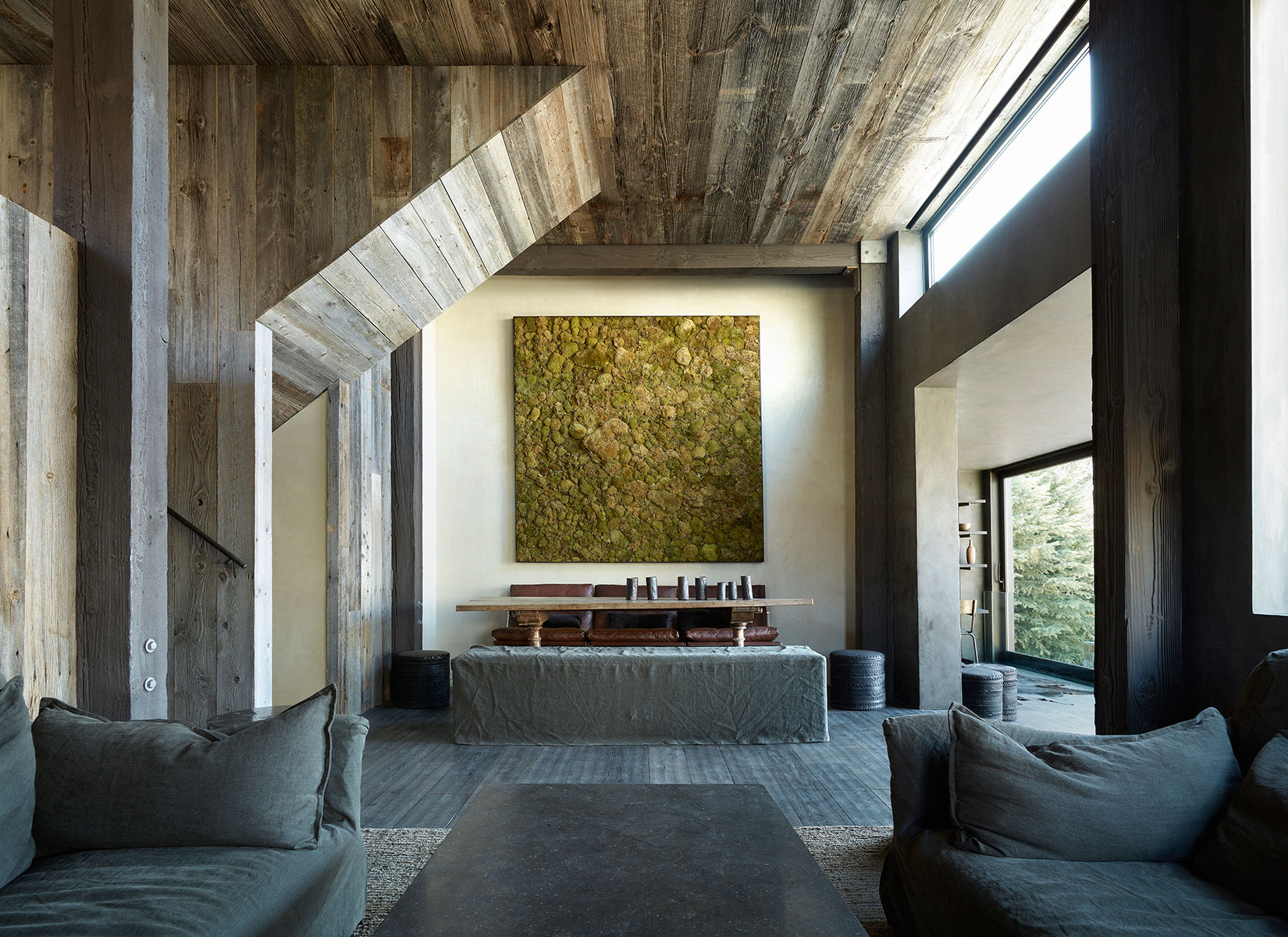
The architect has treated it to a seriously sybaritic programme of renovations and extensions that draws on traditional Japanese design and the delights of pared-back, simple materials.
Savioz Fabrizzi Architectes, Switzerland
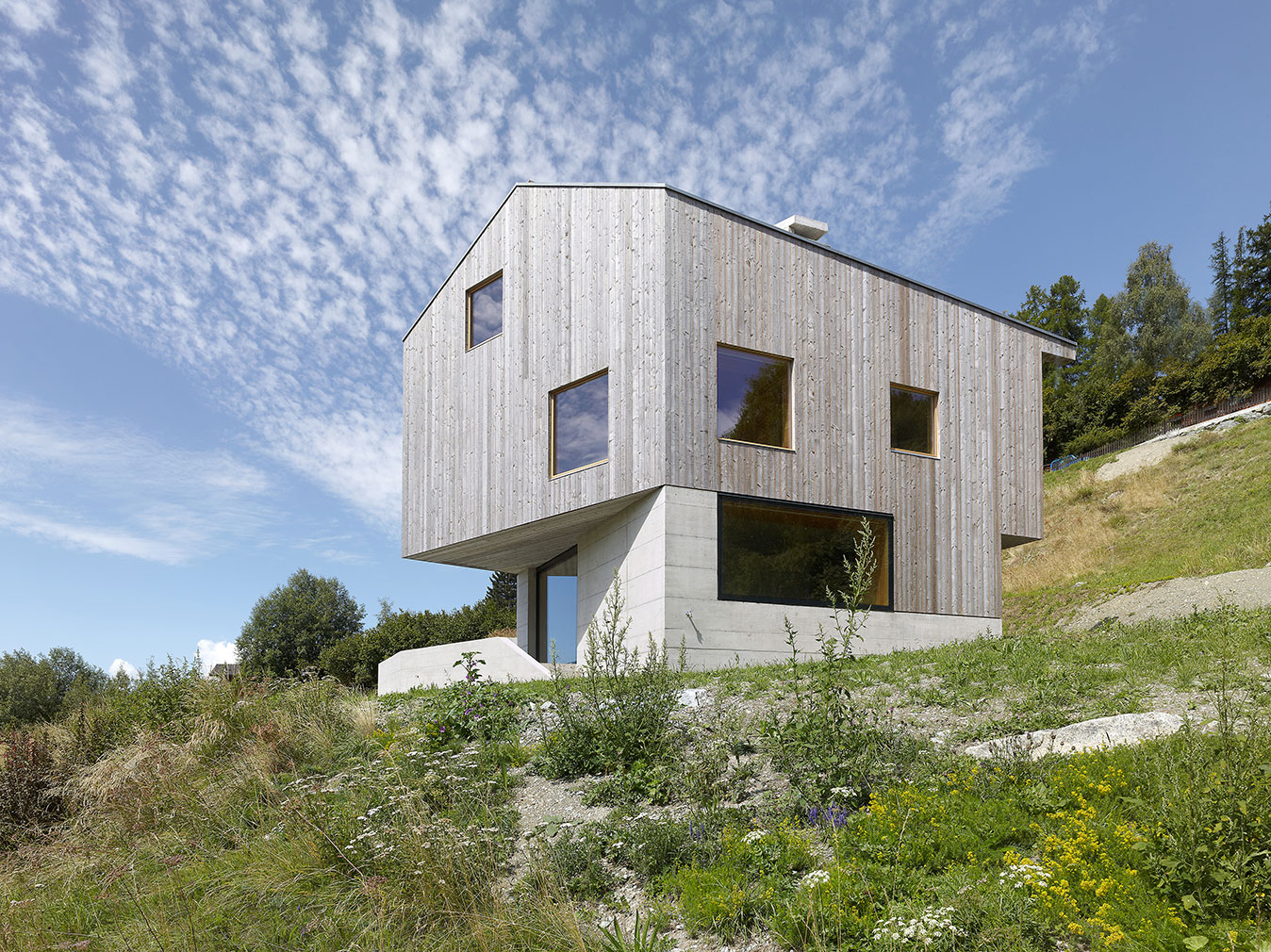
For a traditional form executed in a modern manner, look no further than Savioz Fabrizzi Architectes. Their chalet design in Val d’Hérens is a case in point. It updates the Swiss approach of a solid ground floor with wood used above. Concrete bleeds through into the interior, where it makes a stark contrast with the wooden cladding and forms an interlocking internal core that unites the main rooms, even though they’re orientated off towards different valley views.
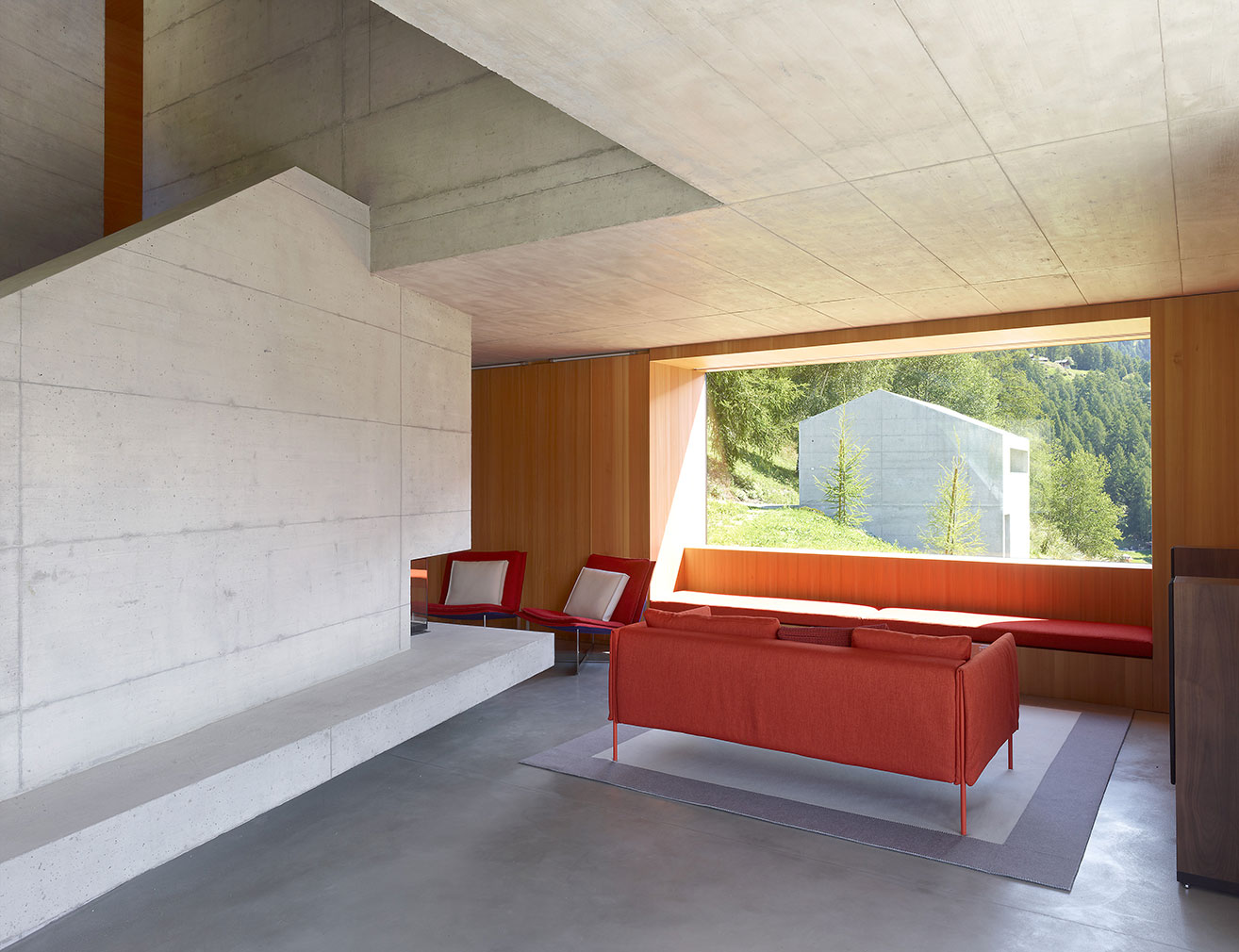
Deep window reveals and seamless surfaces emphasis the monumentality of the structure, kept warm by an wood-burning stove.
Marte.Marte Architects, Austria
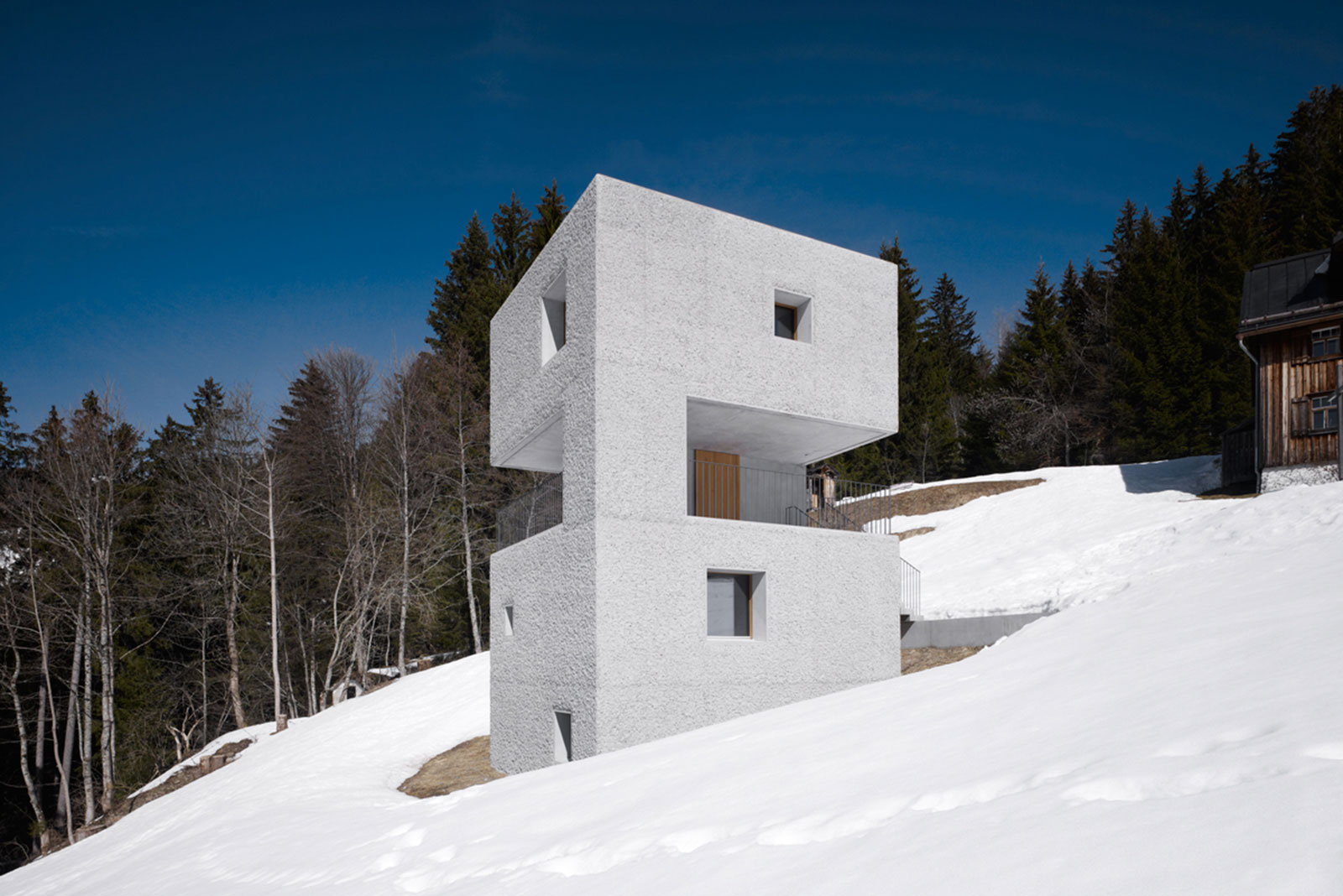
In contrast, the traditional chalet design is utterly upended by Marte.Marte Architects’ mostly concrete Mountain Cabin in Laterns. Stripped of all traditional iconography, this is the mountain retreat taken back to the bare minimum, a notched concrete pillar that makes for a stark and striking element in the snowy landscape.
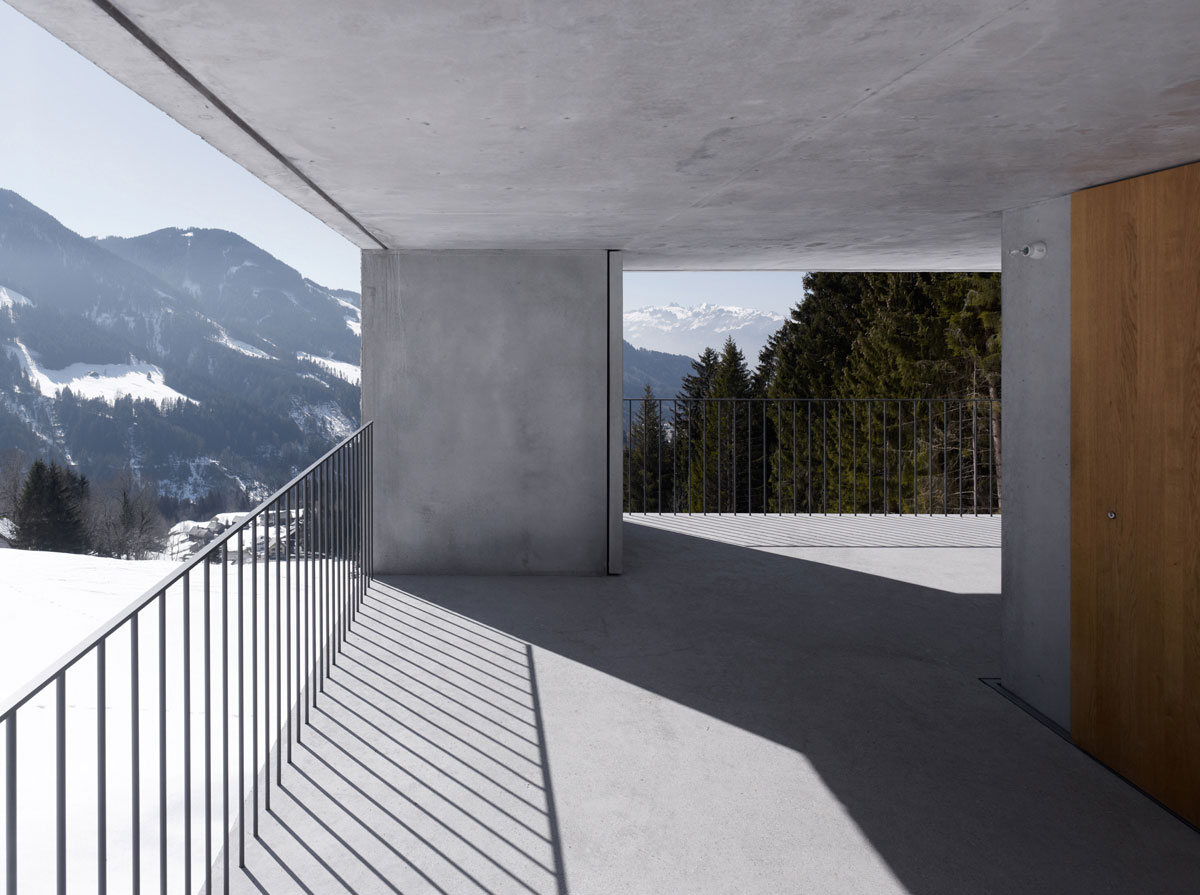
Framed by trees, slope and sky, the chalet design is characterised by its rough-faced concrete façades, which continue inside and out and are only lightly capped by minimal wooden detailing to create an ascetic but spacious ski bunker.
Patkau Architects, Canada
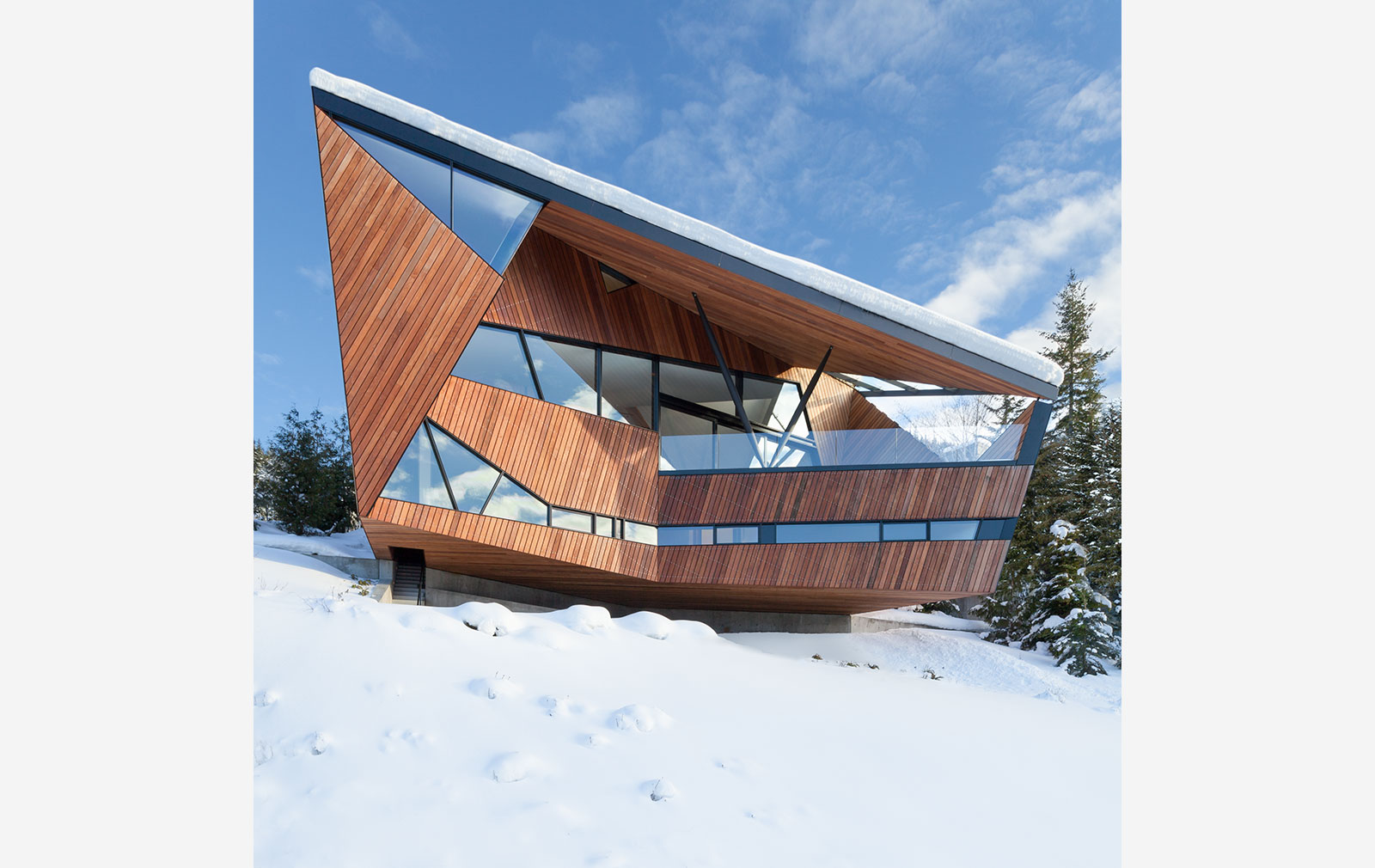
Patkau’s Hadaway House explores the limits of structural design, using clever calcs to establish how the annual snow load could be safely managed. Its faceted, angular form is also shaped to make the most of an awkward site.
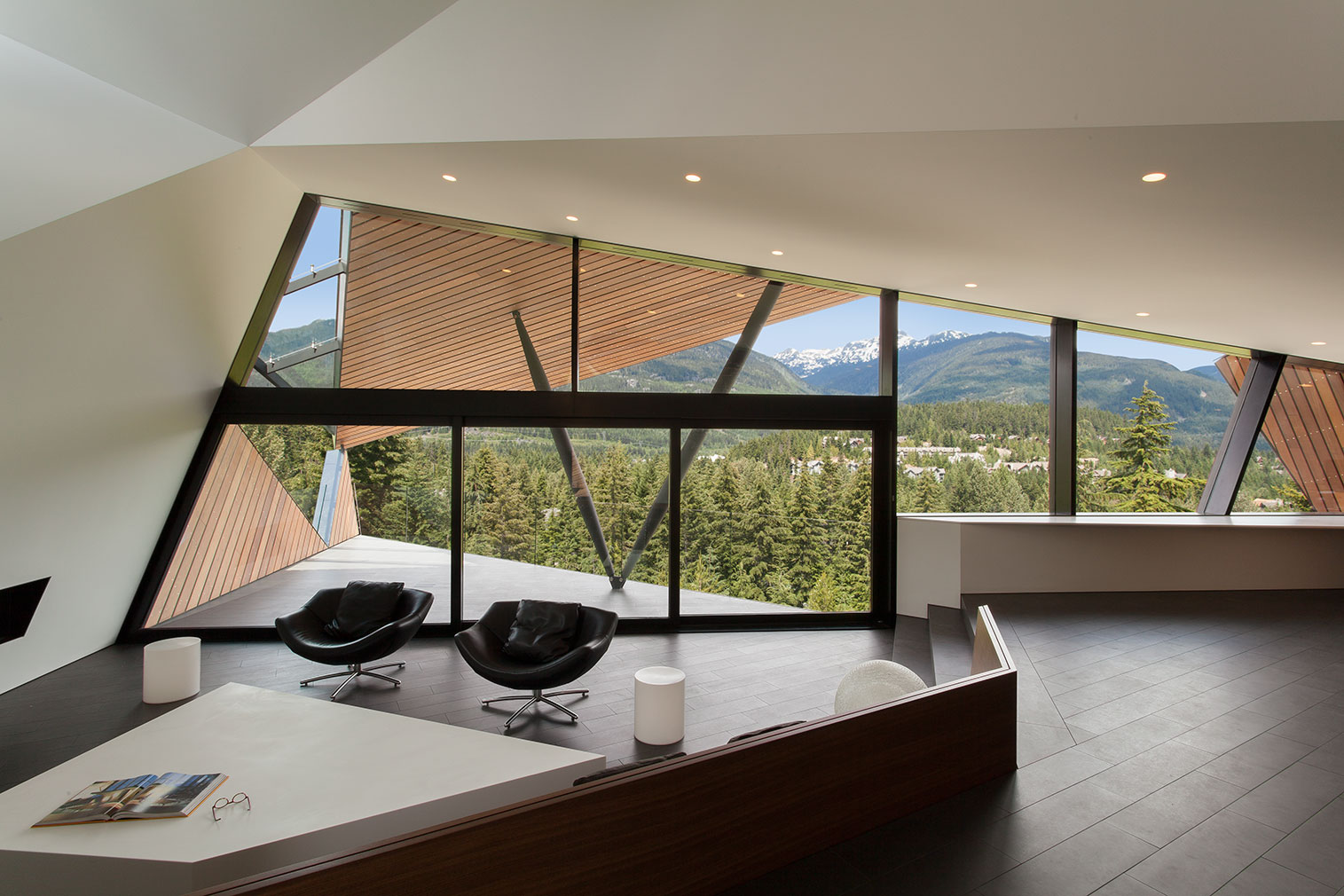
Hadaway House offers up a calm wooden façade to the street but a cascade of sheltered balconies and Cinemascope-sized ribbon windows onto the views that matter. The ground floor is rough and ready for shedding boots and skis, while the upper level offers an Alpine-loft aesthetic with views from every angle.
Reiulf Ramstad Architects, Norway

Designed for winter skiing and summer hiking, this lodge plays with the traditional mountain cabin aesthetic with its ‘split’ façade. A linear accommodation block terminates in these twin gables, housing double-height living spaces – one for dining, one for living.
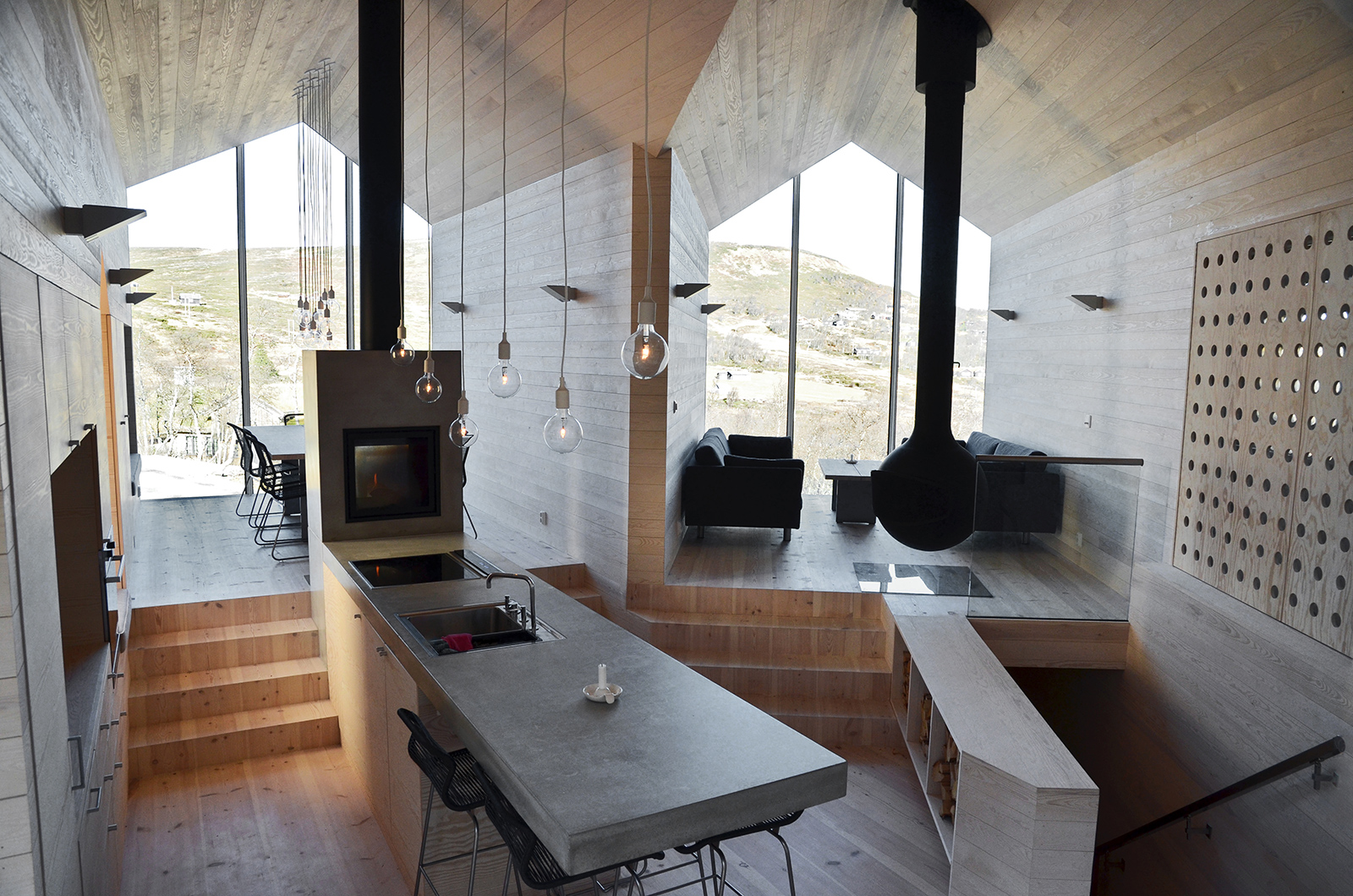
A separate annexe provides grandparent accommodation, while all the cabin-like bedrooms have bunks for additional guests. The wood-swathed interior is a showcase for the carpenter’s art, with walls, floors, ceilings and steps created from meticulous joinery. There’s also space for the all-essential sauna, to be used all-year round.
Atelier Kastelic Buffey, Canada
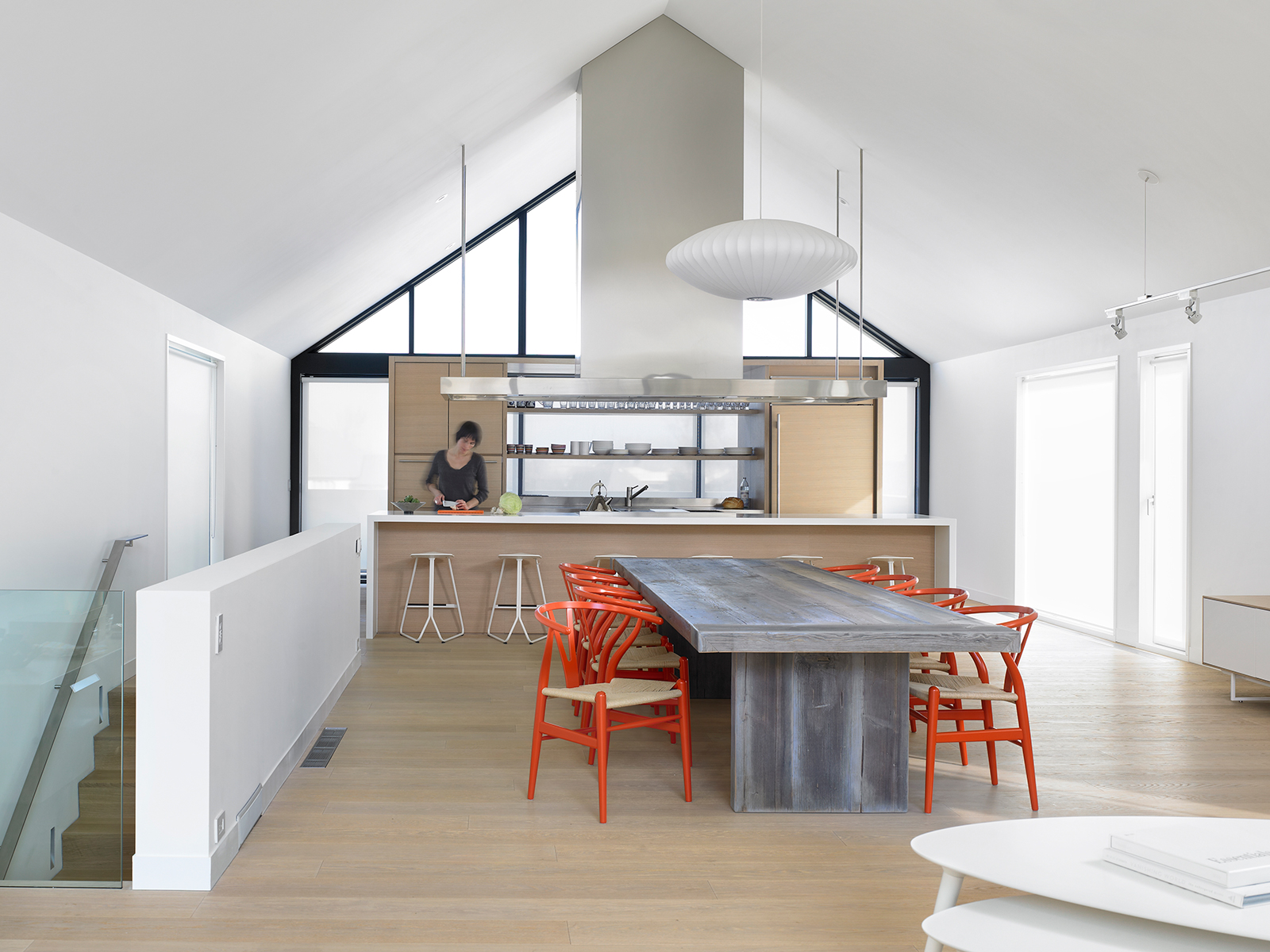
This is a chalet designed for the serious skier, with the architecture subsumed beneath a desire to create a straightforward, elegant winter retreat. Atelier Kastelic Buffey have created an open-plan first floor living space, placed above a collection of cabin-like bedrooms (and the all-important boot and ski store). The living space roof reaches up to the pitch, allowing gable walls of glass to look out onto the landscape – a prerequisite of any upscale cabin.
Peter Zumthor, Switzerland
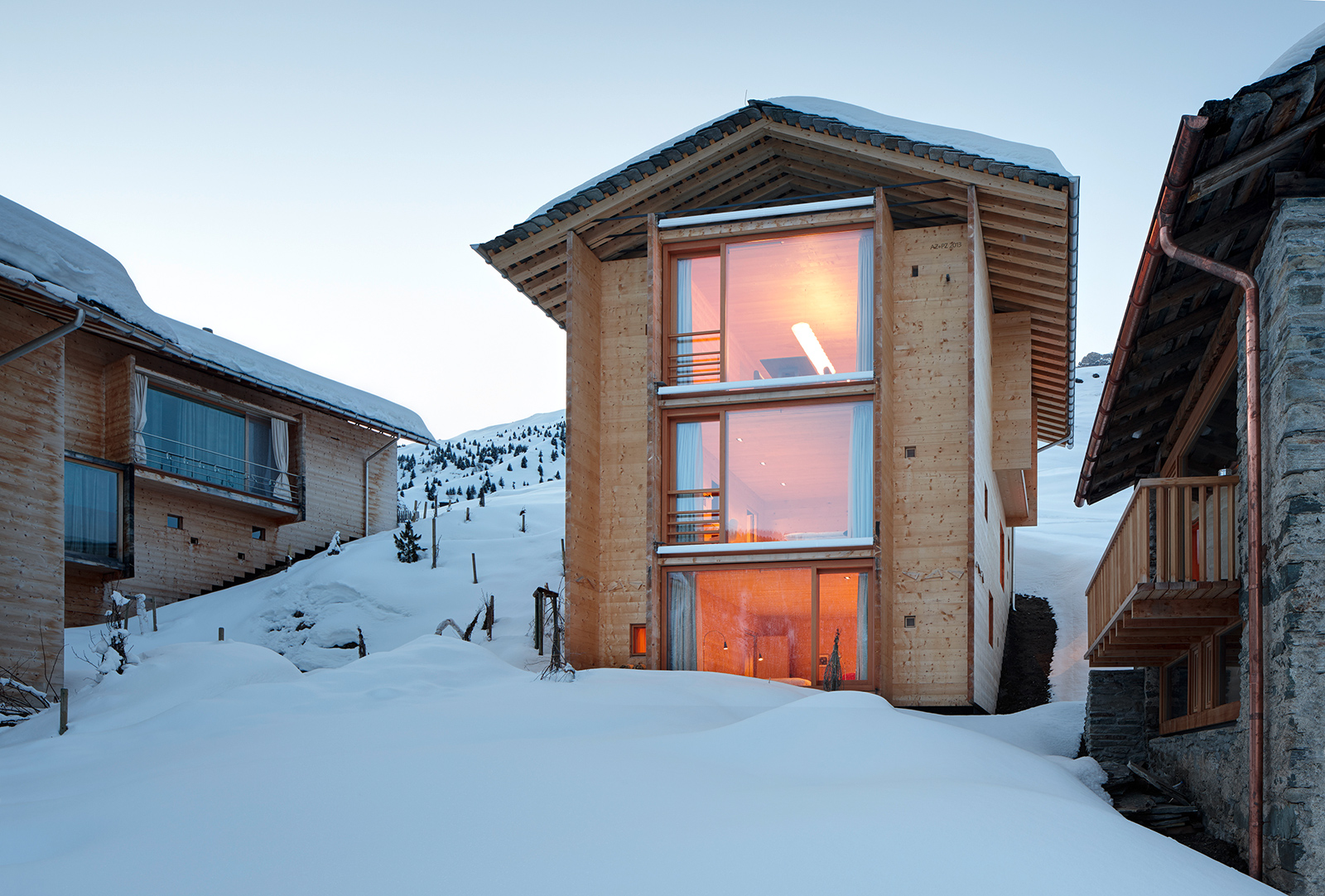
In many respects, Peter Zumthor’s famed ascetic approach is well-suited to traditional Alpine austerity. These twin structures – one designed for his wife but both available to rent – were created for the enhanced experience of living within a traditional wooden house, with the smells, sounds and climactic shifts that entails.
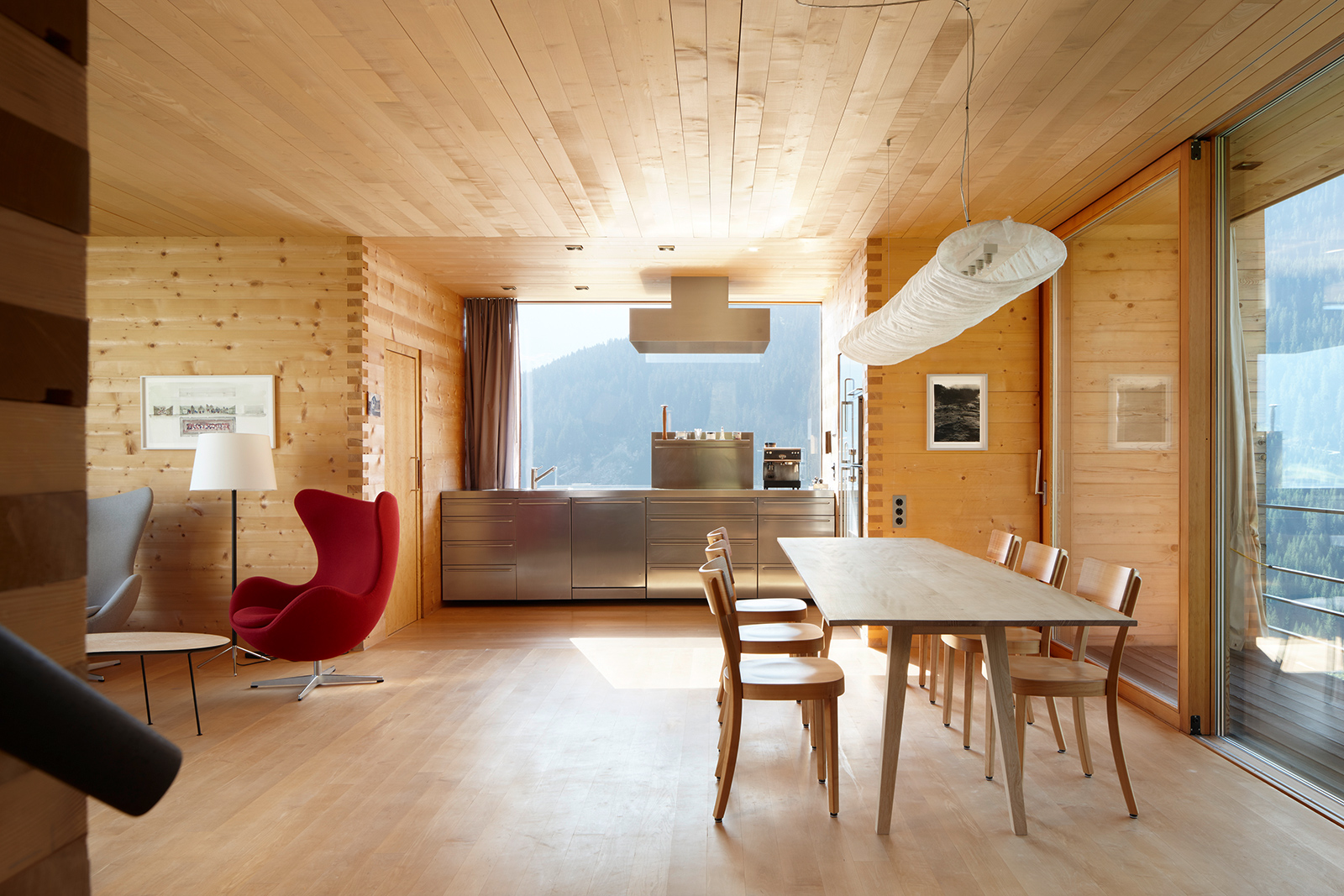
The Unterhus and the Türmlihus are tall and noble, with all evidence of joinery and construction laid bare in the beautiful interiors, which feature hefty beams and a warming stove.
SeARCH, The Netherlands
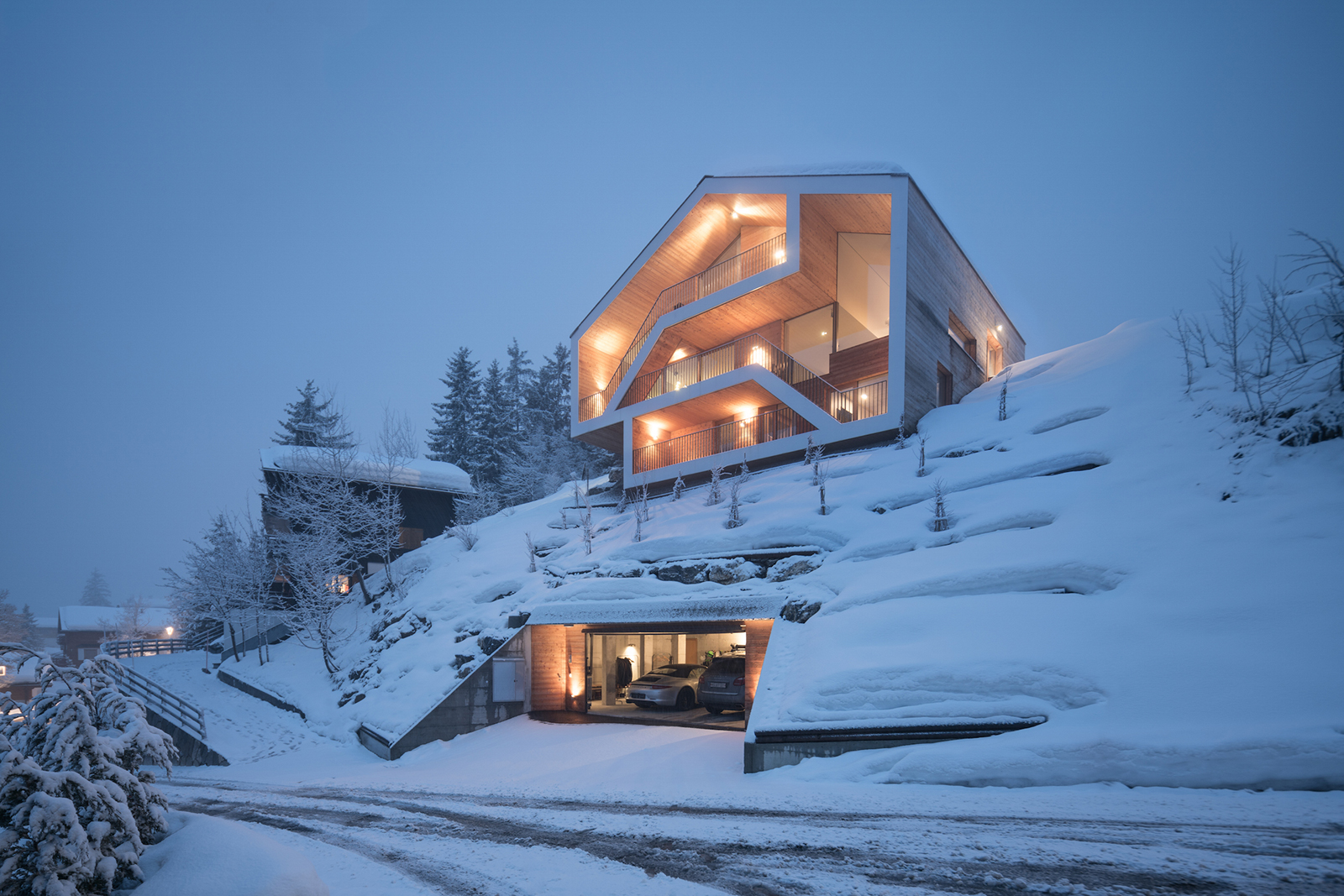
Perched spectacularly on the edge of a rocky bluff, the Chalet Anzère beds down deep into the hillside, with a garage at street level accessed by a central lift. The chalet design itself is divided into three components – guesthouse, main space and private attic apartment – and the angular divisions on the façade reflect the way the space is arranged.
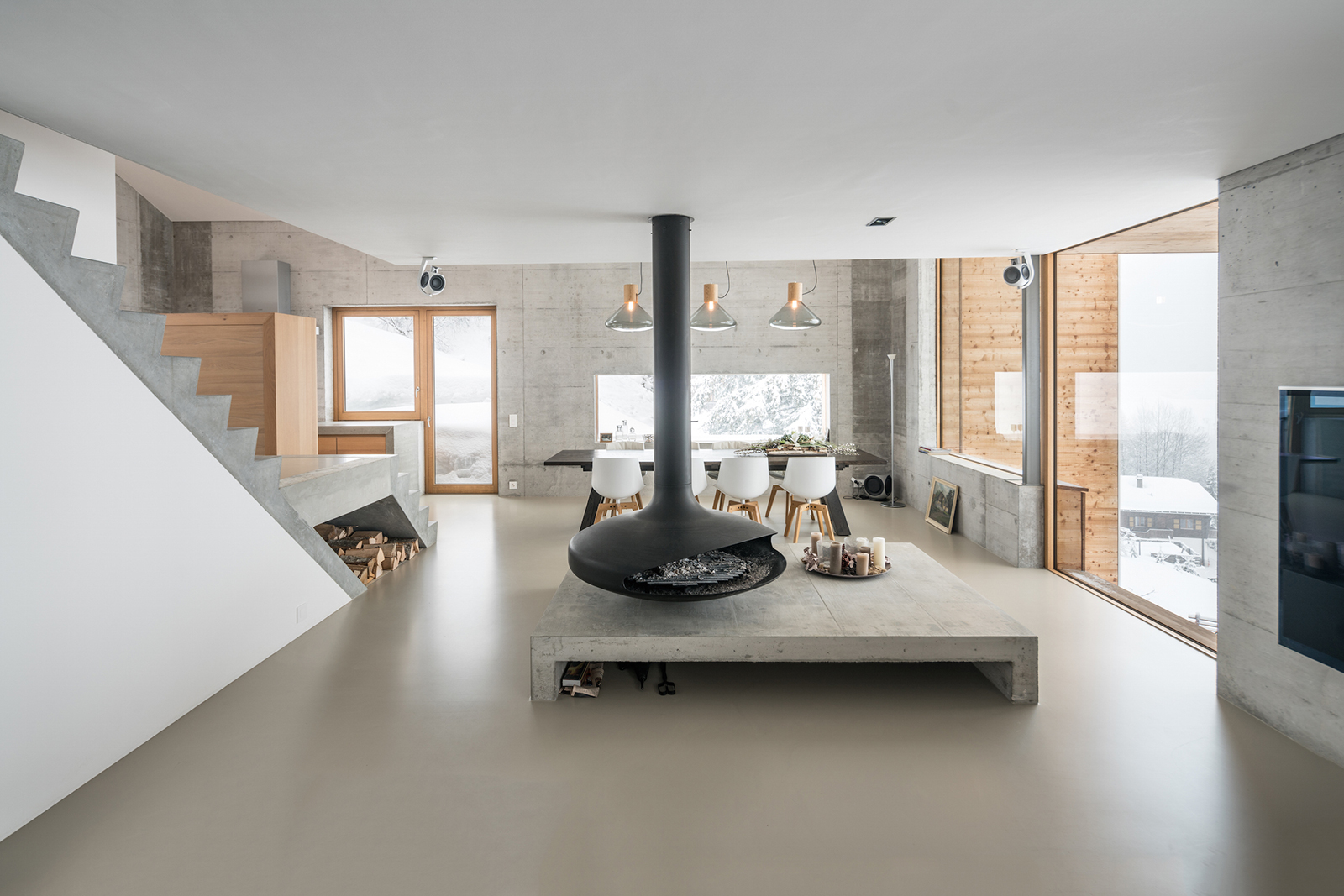
Modest and unassuming at the upper level, the interior swiftly opens up into a wood, concrete and white walled ski retreat, the mountainside bleeding in from every direction through the large frameless windows.
Read next: 7 midcentury cabins to inspire your rural retreat




