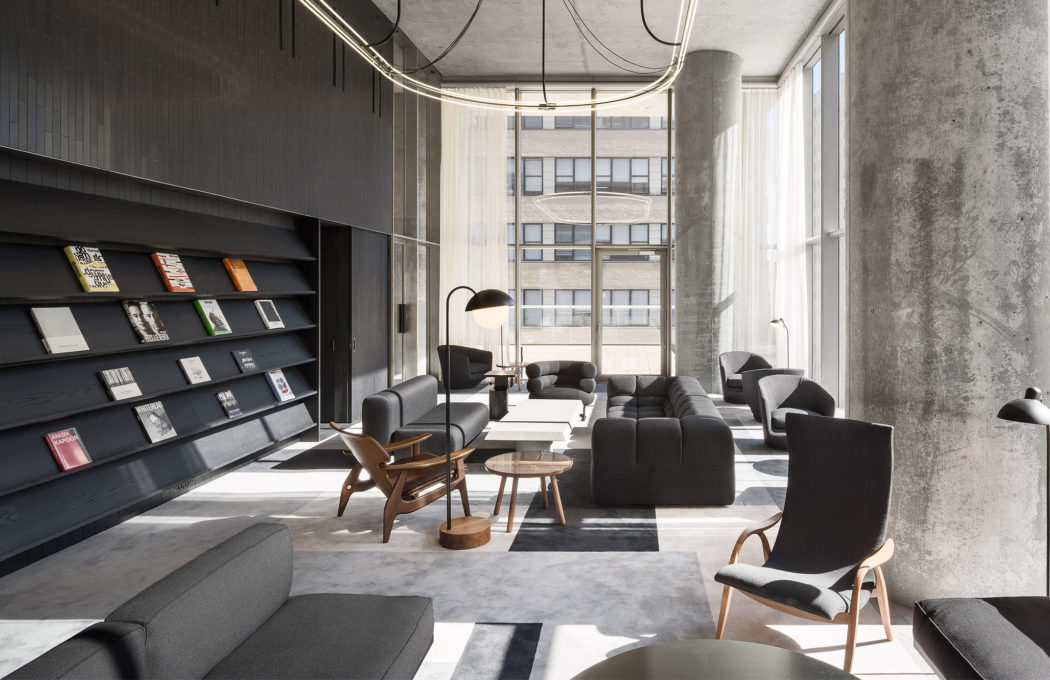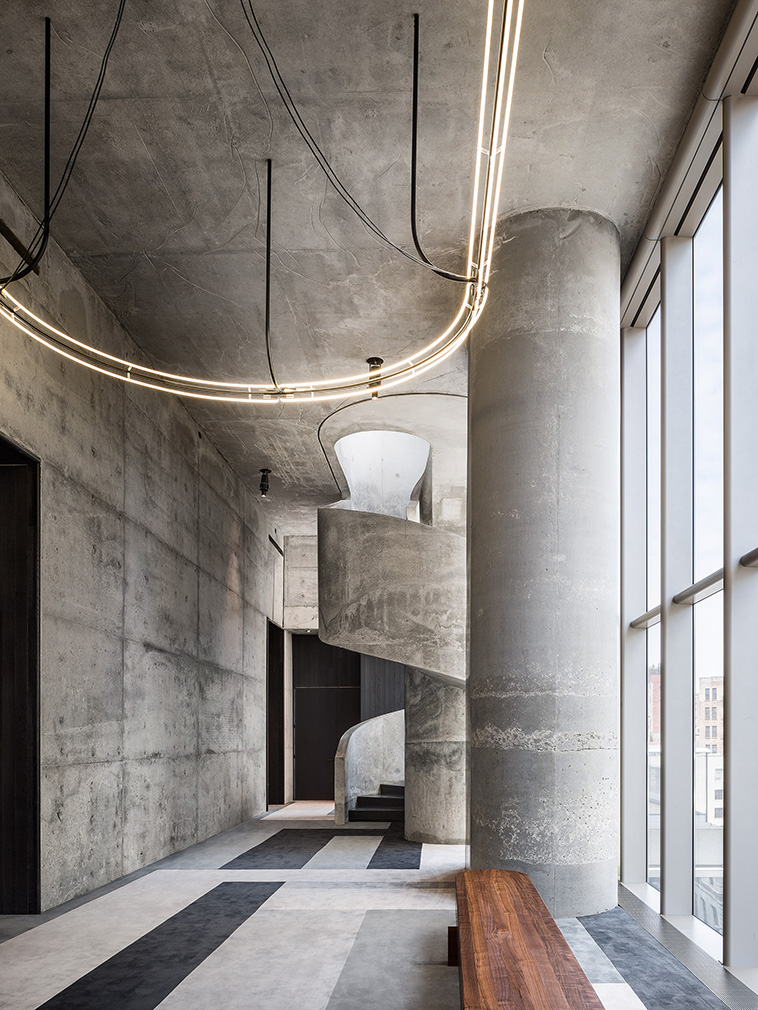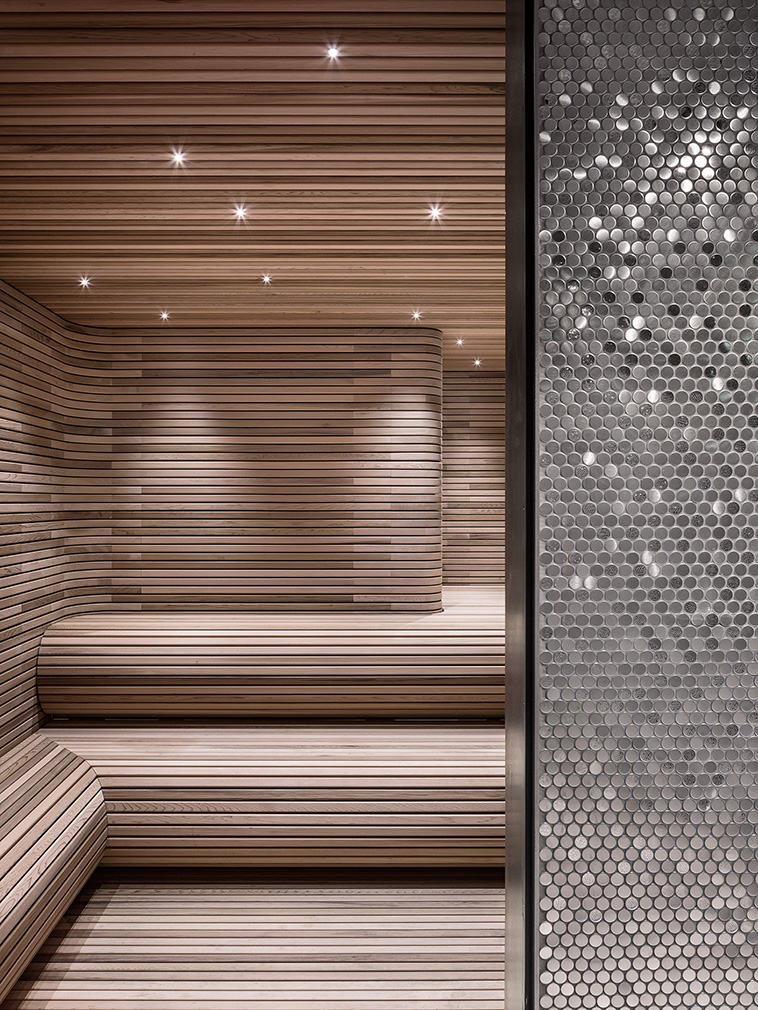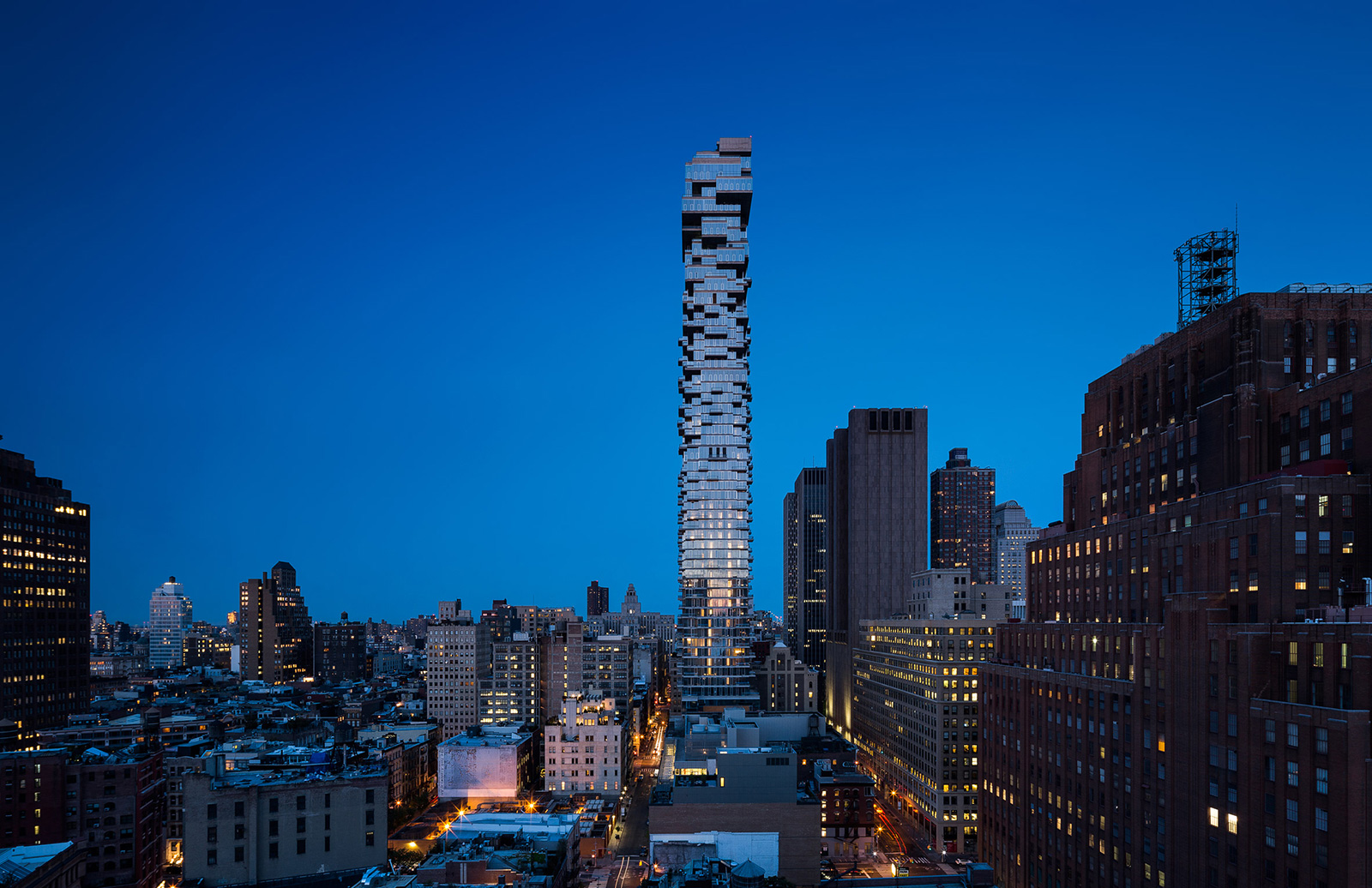
Photography: Alexander Severin
Residents began moving into Herzog & de Meuron’s 56 Leonard Street last year, but the New York building’s amenities have been under wraps – until now.
Photographs have finally emerged of the Manhattan tower’s 17,000 sq ft facilities, spread over the ninth and 10th floors of the 60-storey structure. Crafted by the Swiss practice, they include a fitness centre and yoga studio, children’s playroom and a ‘living room’ style lounge.
Brutalist vibes are channeled via a ribboning concrete staircase that connects the levels. Raw concrete ceilings are hung with LED rope lighting, floor-to-ceiling glass and vast cylindrical concrete pillars.
The industrial atmosphere continues inside the indoor/outdoor theatre, which has black walls and a chain-link ceiling, and plush leather seats. Meanwhile columns and walls that surround the tower’s 75-ft-long swimming pool are clad in small metallic tiles.
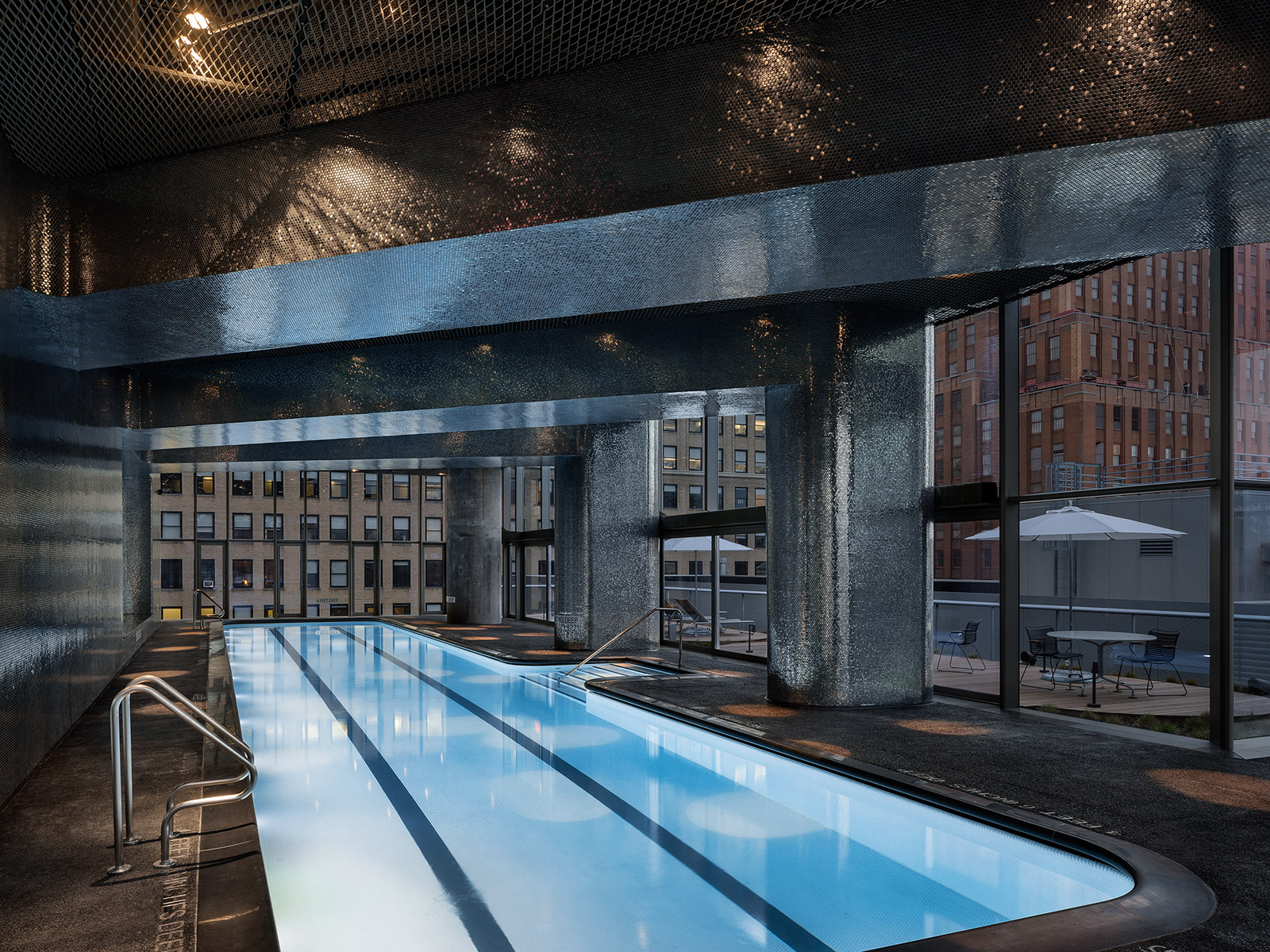
Herzog & de Meuron’s most recent projects include Hamburg’s Elbphilharmonie concert hall, which threw open its doors earlier this year, and Tate Modern’s twisting Switch House.
