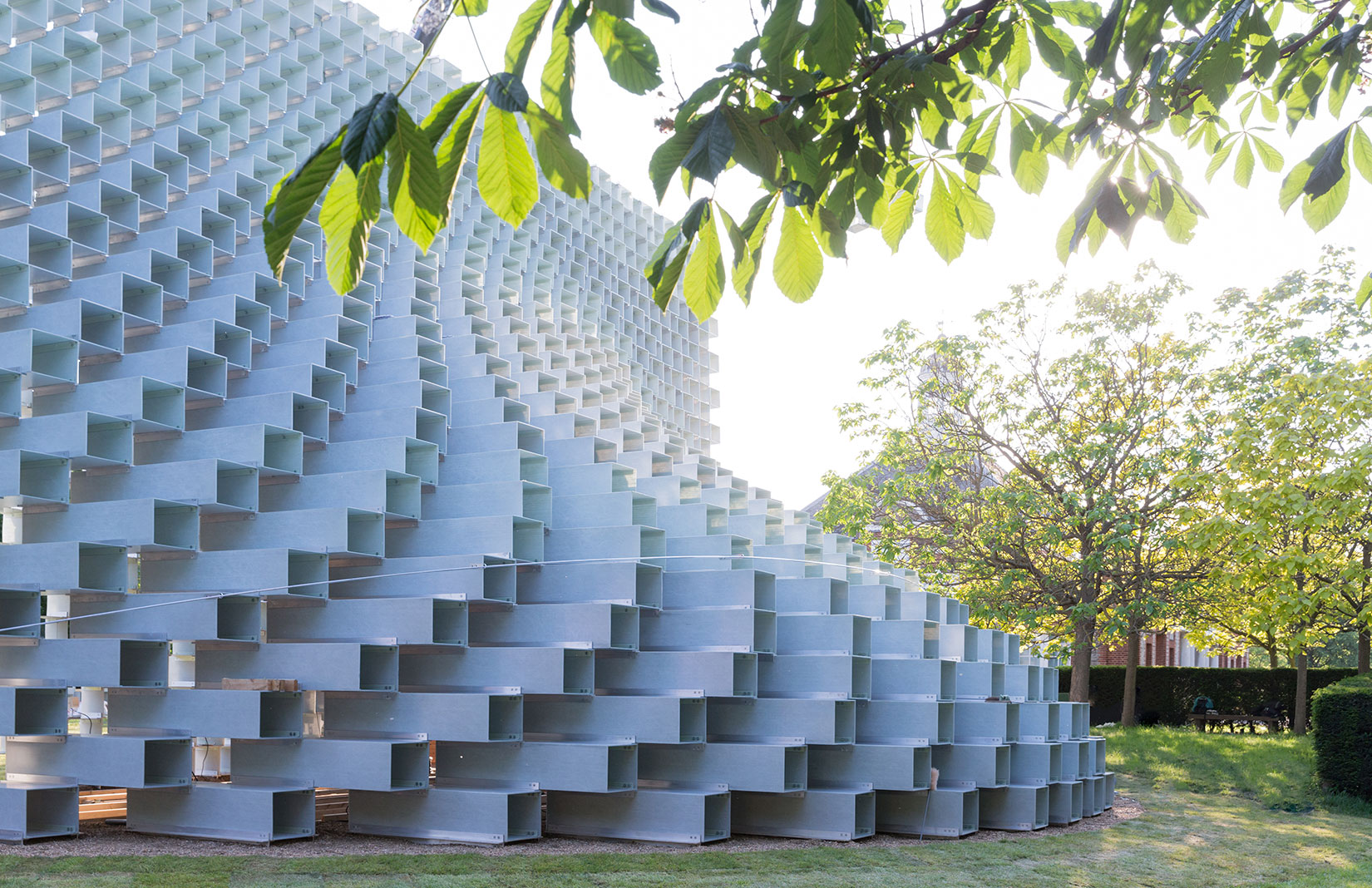It’s ironic that the Serpentine Pavilion unveiling should have become one of the architectural events of the year, given that the pavilion is not really a building at all in the conventional sense. Instead, this starry erection is more of an enclosure, a wrapping for events and gatherings that orbit around the Kensington Gardens site.
The Serpentine Gallery – originally set up in a Grade II-listed tea pavilion in 1970 and the subject of a major overhaul in 1998 by John Miller + Partners – was an outlet for avant-garde art in a very traditional wrapping. The pavilion programme changed all that.
Initiated by director Julia Peyton-Jones in 2000, it placed the gallery on the global architecture map.
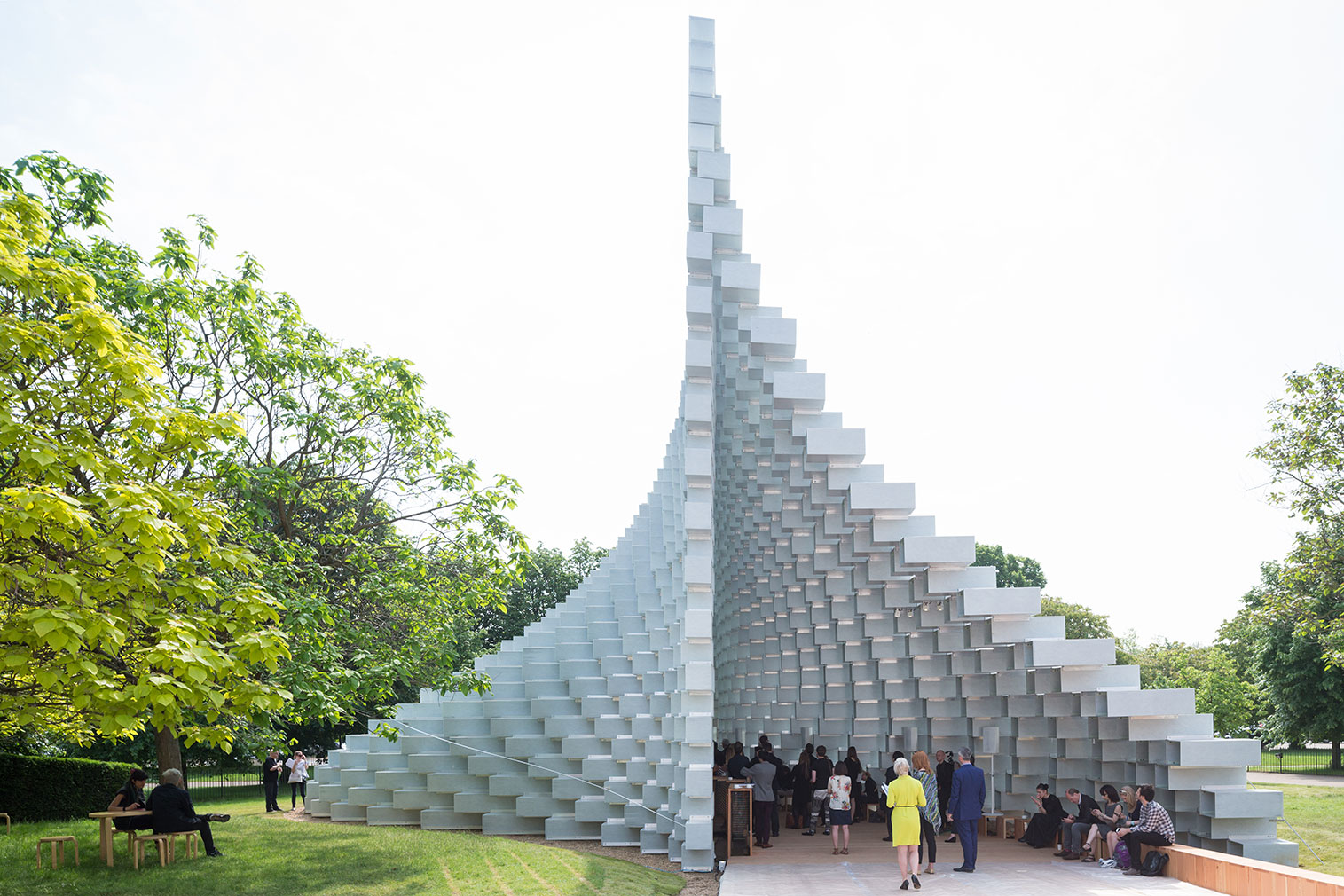
The qualifying characteristic is that the commissioned architect must be of global stature yet must not have built in the UK. Those involved include Zaha Hadid, Daniel Libeskind, Jean Nouvel, Herzog & de Meuron and Rem Koolhaas (although all subsequently completed projects in the UK), along with Frank Gehry, Oscar Niemeyer, SANAA, Peter Zumthor, Sou Fujimoto and others. Starry company indeed.
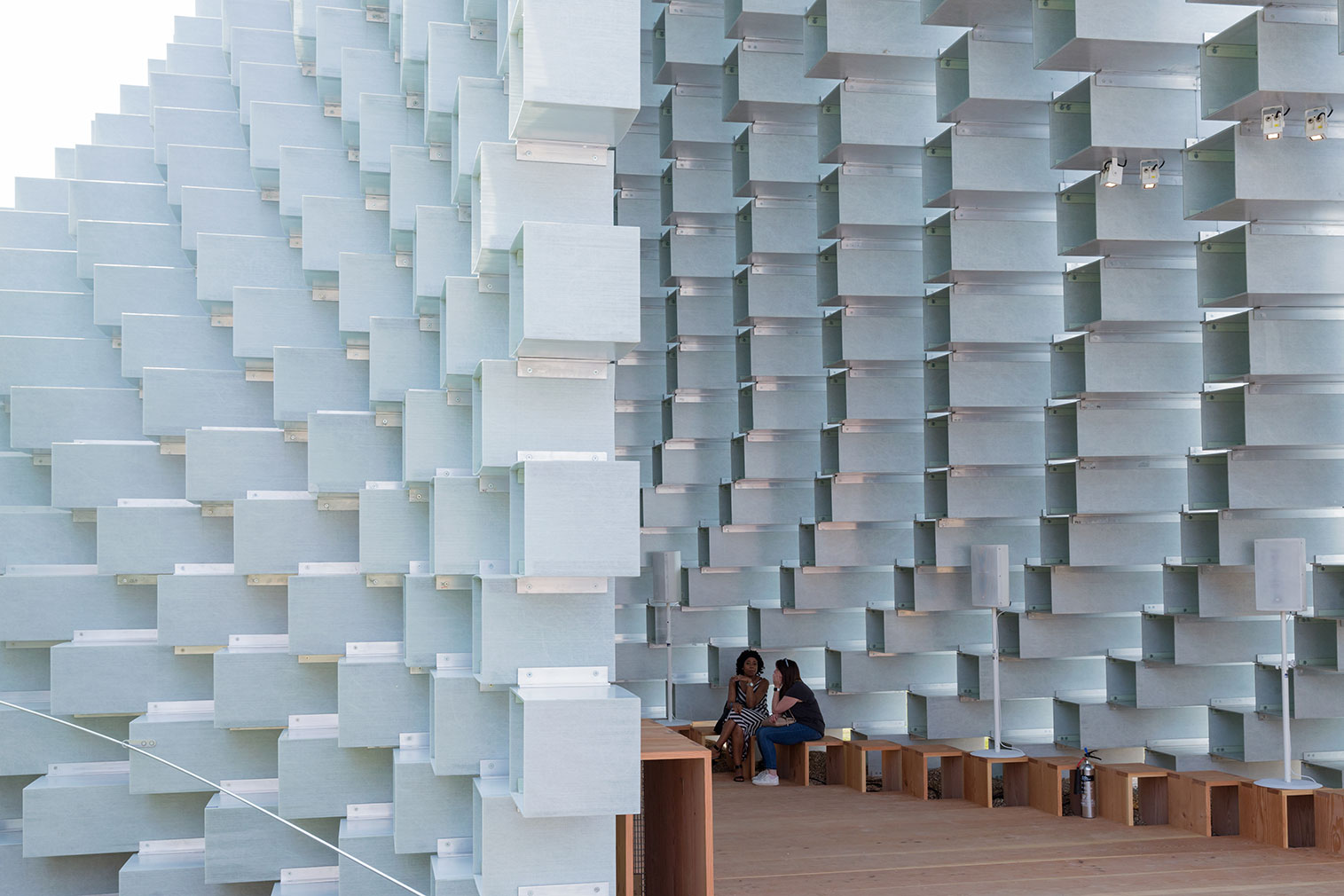
This year the elegant brick structure is joined by Bjarke Ingels’ ‘unzipped wall’: a towering stack of translucent glass-fibre blocks. It’s a bravura structure, one that ably fulfils the brief of creating a function space, a bold silhouette and an instantly Tweetable creation.
Ingels’ practice BIG extrapolated the form and structure from a design for shelving, developed in collaboration with manufacturers Fiberline. Each ‘box’ is bracketed together forming a latticework work that opens up into a cathedral-like interior space that provides a faceted view of the park outside.
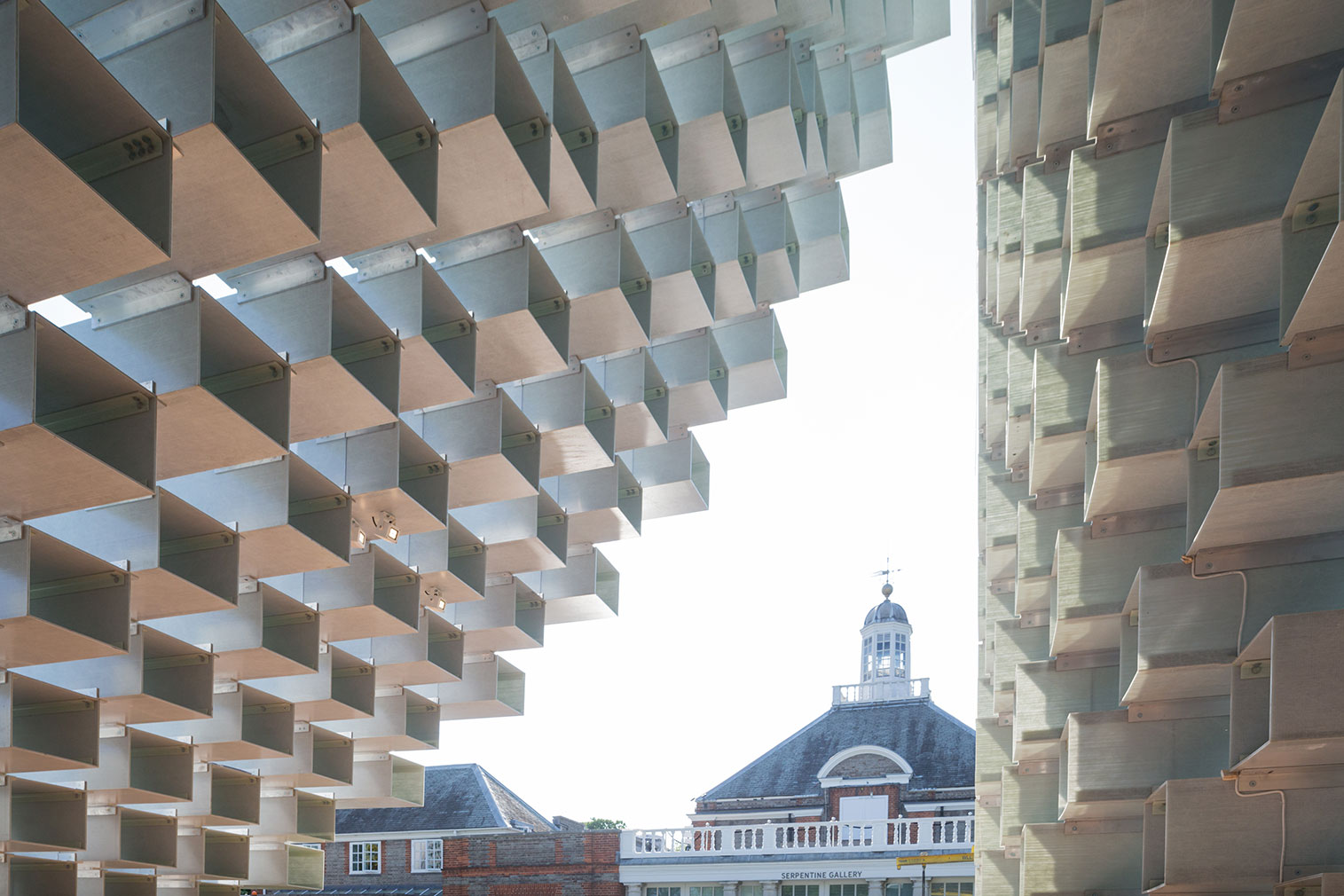
For the first time, the pavilion is joined by four ‘summer houses’, small temporary structures that sit alongside William Kent’s perfectly formed Queen Caroline’s Temple of 1734, a few hundred yards from the gallery. Asif Khan, Barkow Leibinger, Kunlé Adeyemi and Yona Friedman all took inspiration from the classical structure, some more explicitly than others, but none especially convincingly.
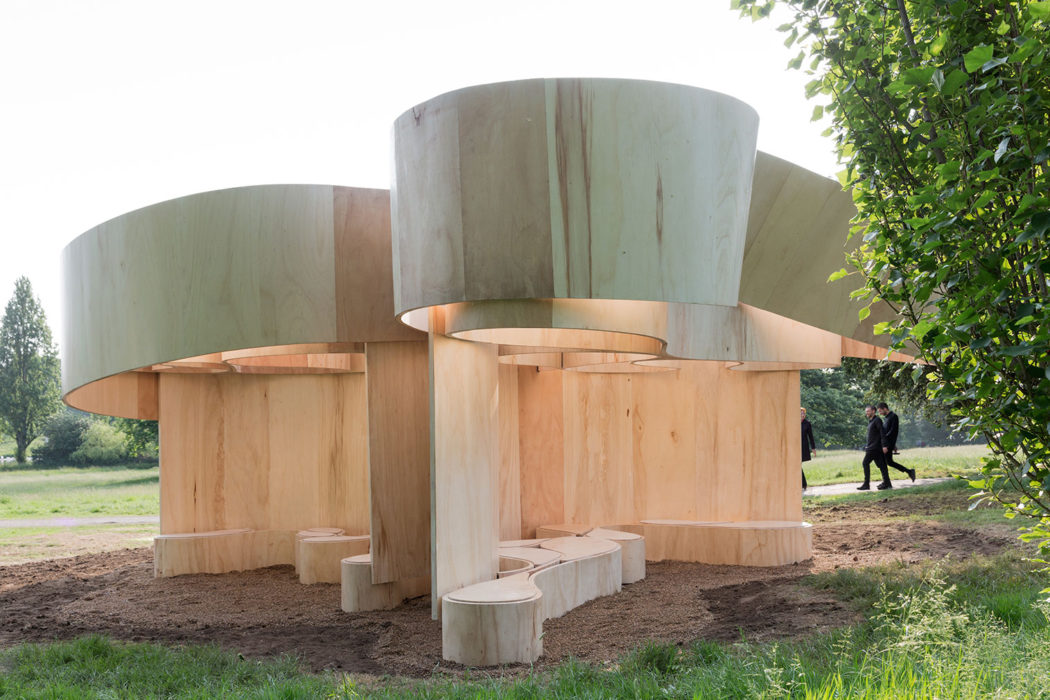
Serpentine Summer House 2016 designed by Barkow Leibinger. Photography: © Iwan Baan
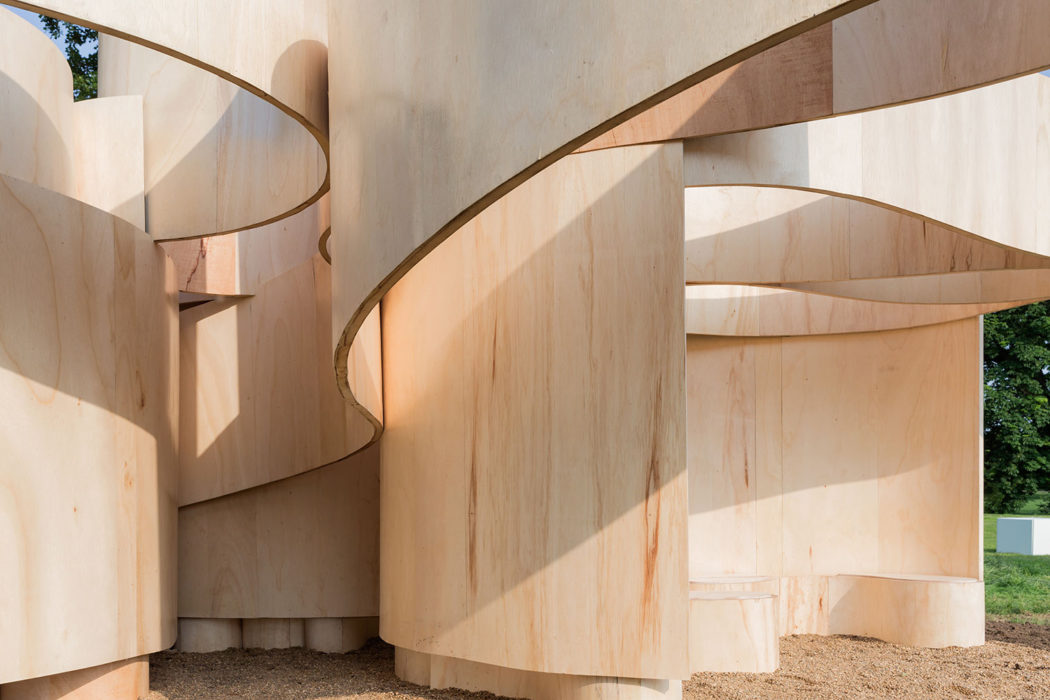
Serpentine Summer House 2016 designed by Barkow Leibinger. Photography: © Iwan Baan
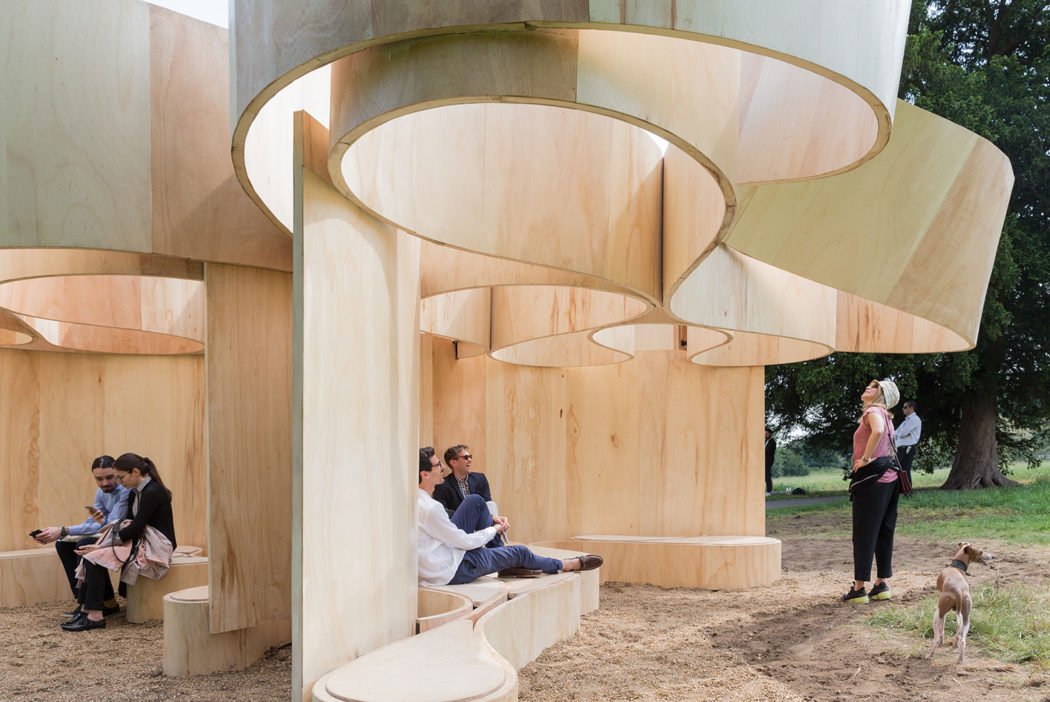
Serpentine Summer House 2016 designed by Barkow Leibinger. Photography: © Iwan Baan
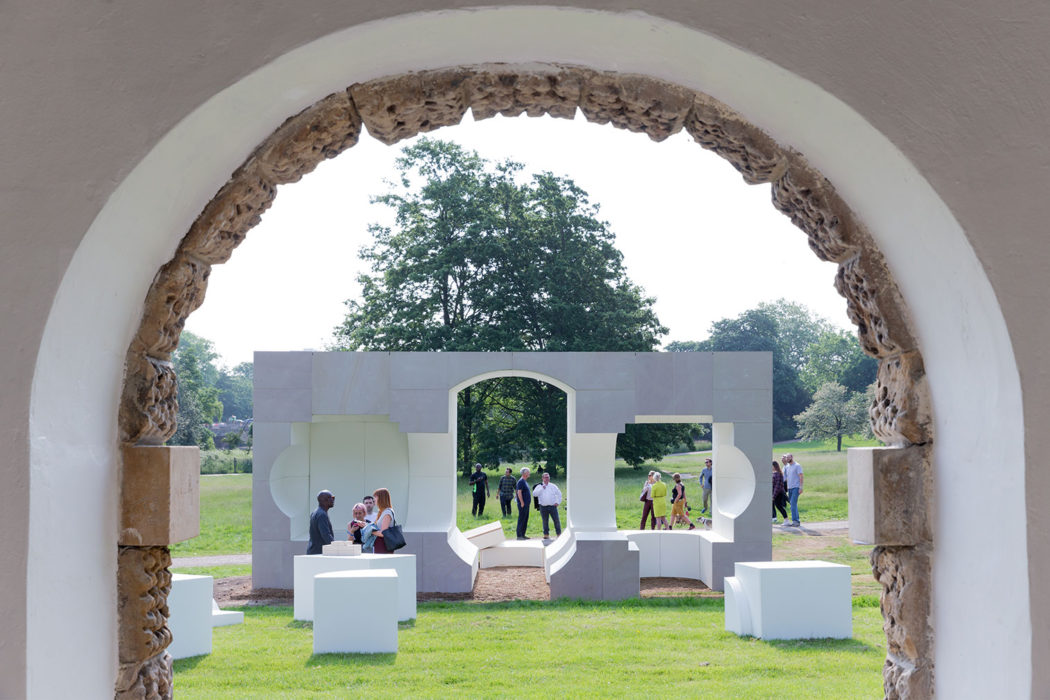
Serpentine Summer House 2016 designed by Kunlé Adeyemi (NLÉ). Photography: © Iwan Baan
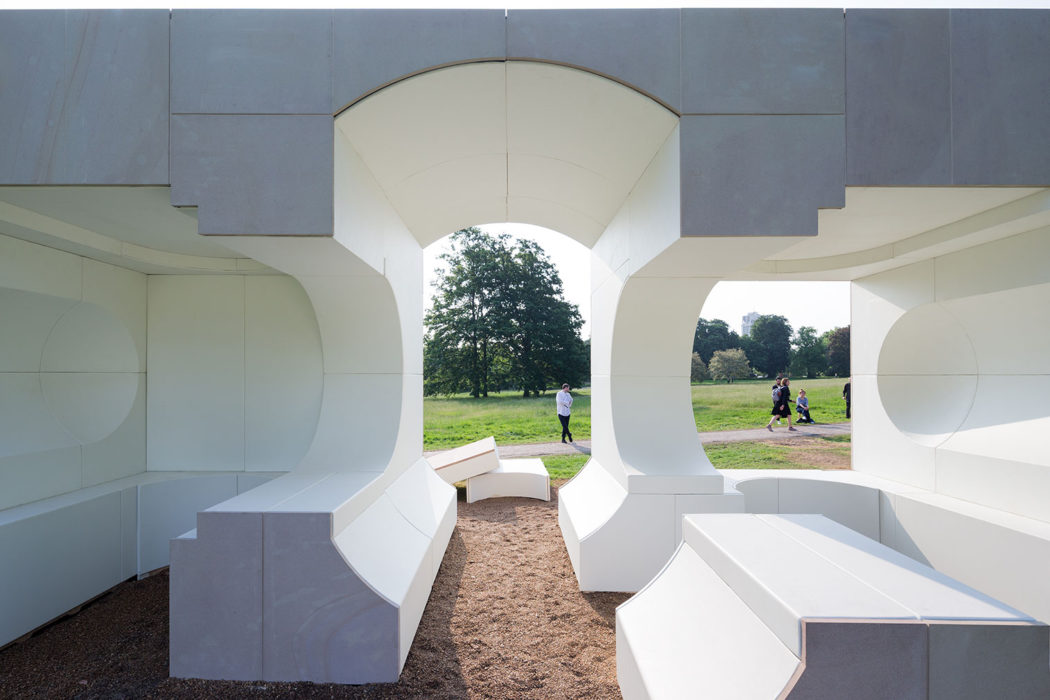
Serpentine Summer House 2016 designed by Kunlé Adeyemi (NLÉ). Photography: © Iwan Baan
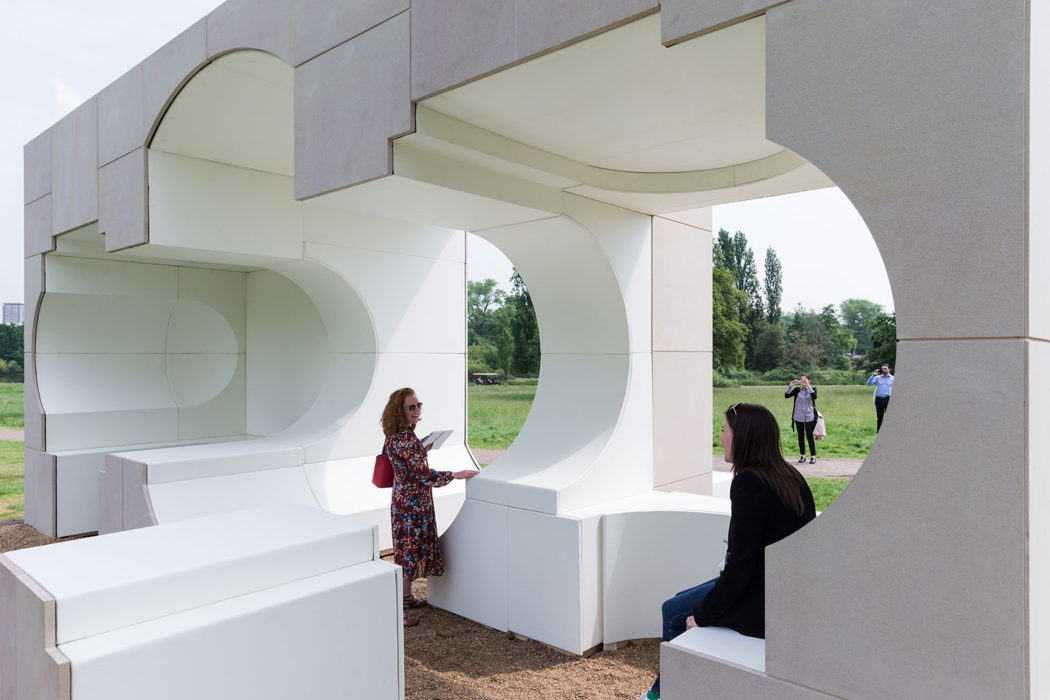
Serpentine Summer House 2016 designed by Kunlé Adeyemi (NLÉ). Photography: © Iwan Baan
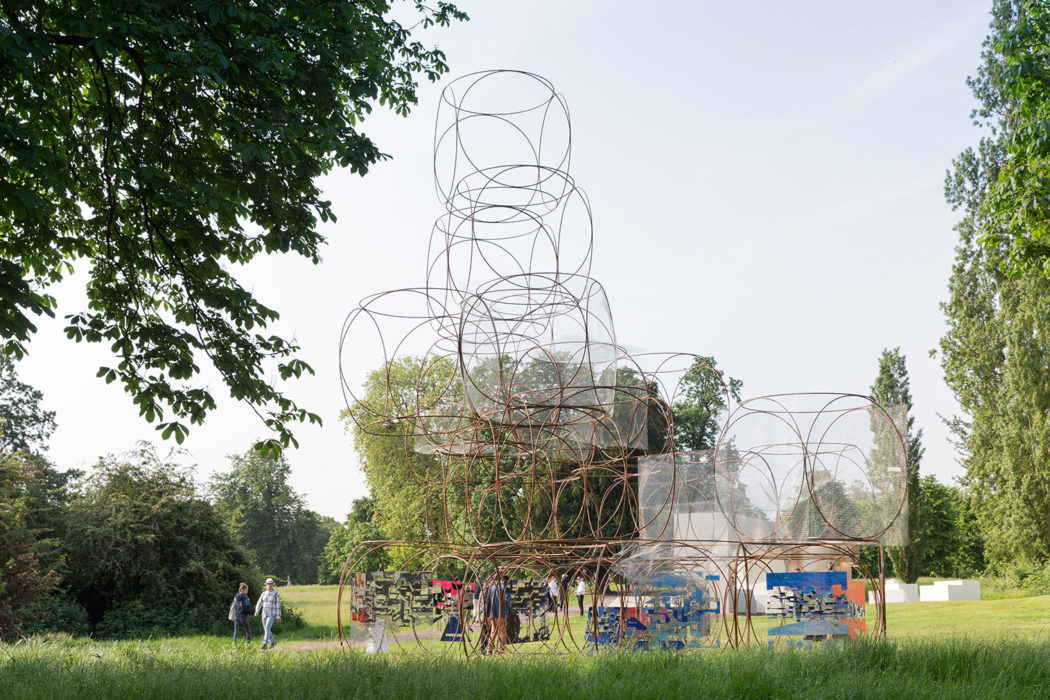
Serpentine Summer House 2016 designed by Yona Friedman. Photography: © Iwan Baan
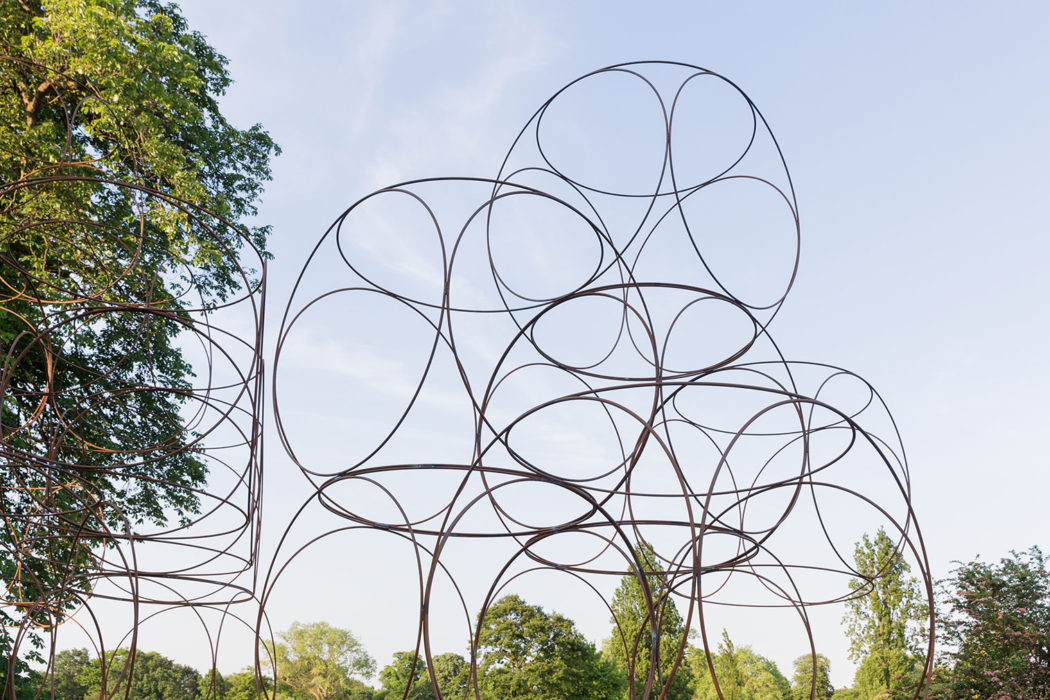
Serpentine Summer House 2016 designed by Yona Friedman. Photography: © Iwan Baan
Barkow Leibinger’s ribbons of chunky wood stand in stark contrast to Friedman’s flimsy metal frame, but neither really come alive. Adeyemi has built a playhouse that inverts the Kent building, while Khan’s is perhaps the most effective, a secular temple of the sun that takes its alignment from Kent’s original plans.
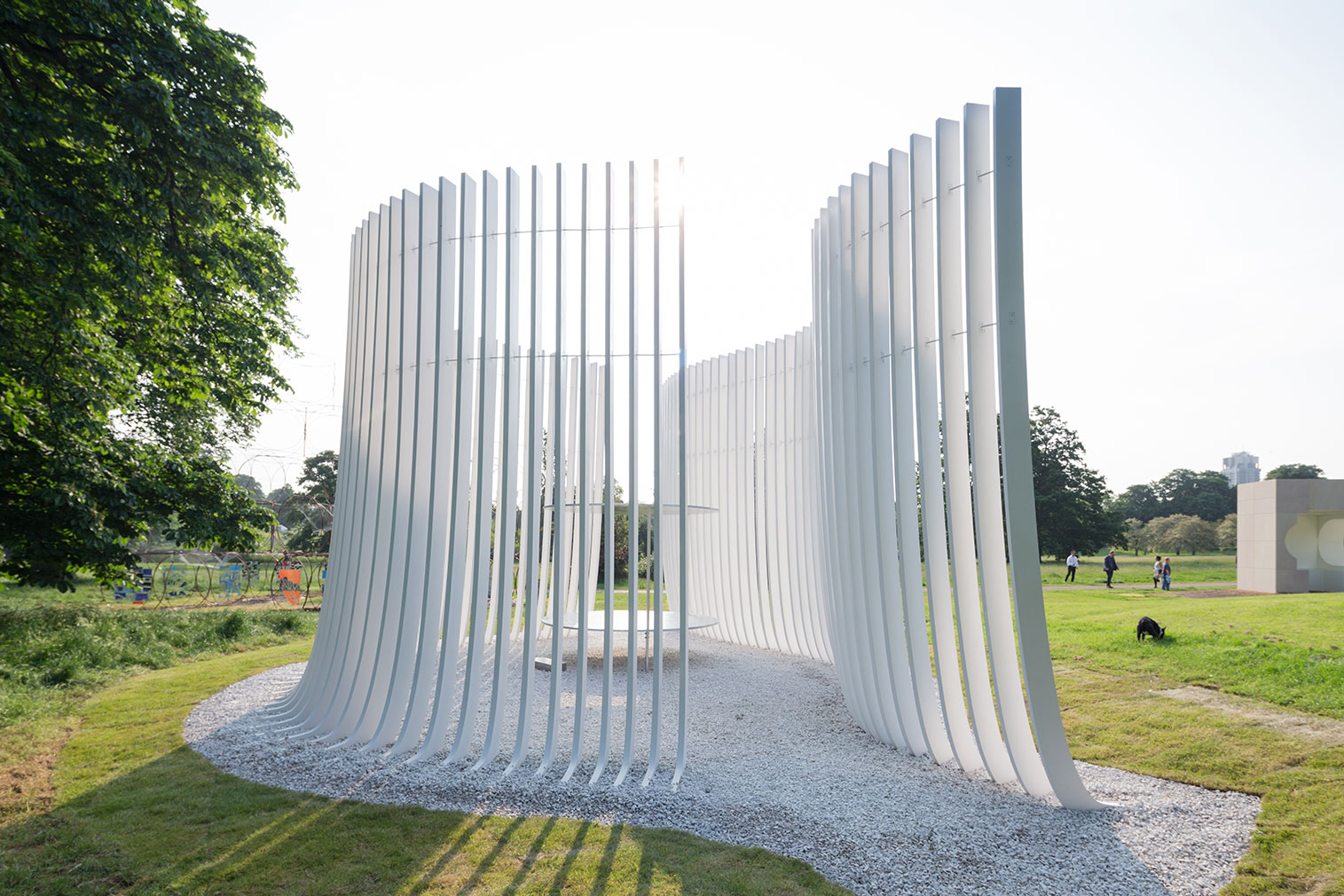
Over the past 16 years, the Serpentine Pavilion has served as a distillation of the contemporary architecture scene, a microcosm of the material, aesthetic, structural and intellectual preoccupations that shape the architecture of the age. On the one hand, the pavilion simultaneously criticises British parochialism (more of an issue at the turn of the century than today) while also kowtowing to the desires and whims of the collector. Each pavilion is effectively a commission, whether corporate or private, therefore the possession of the title sponsor and therefore subject to the ascending market value of ‘architecture’, whether as functional shelter or as art.
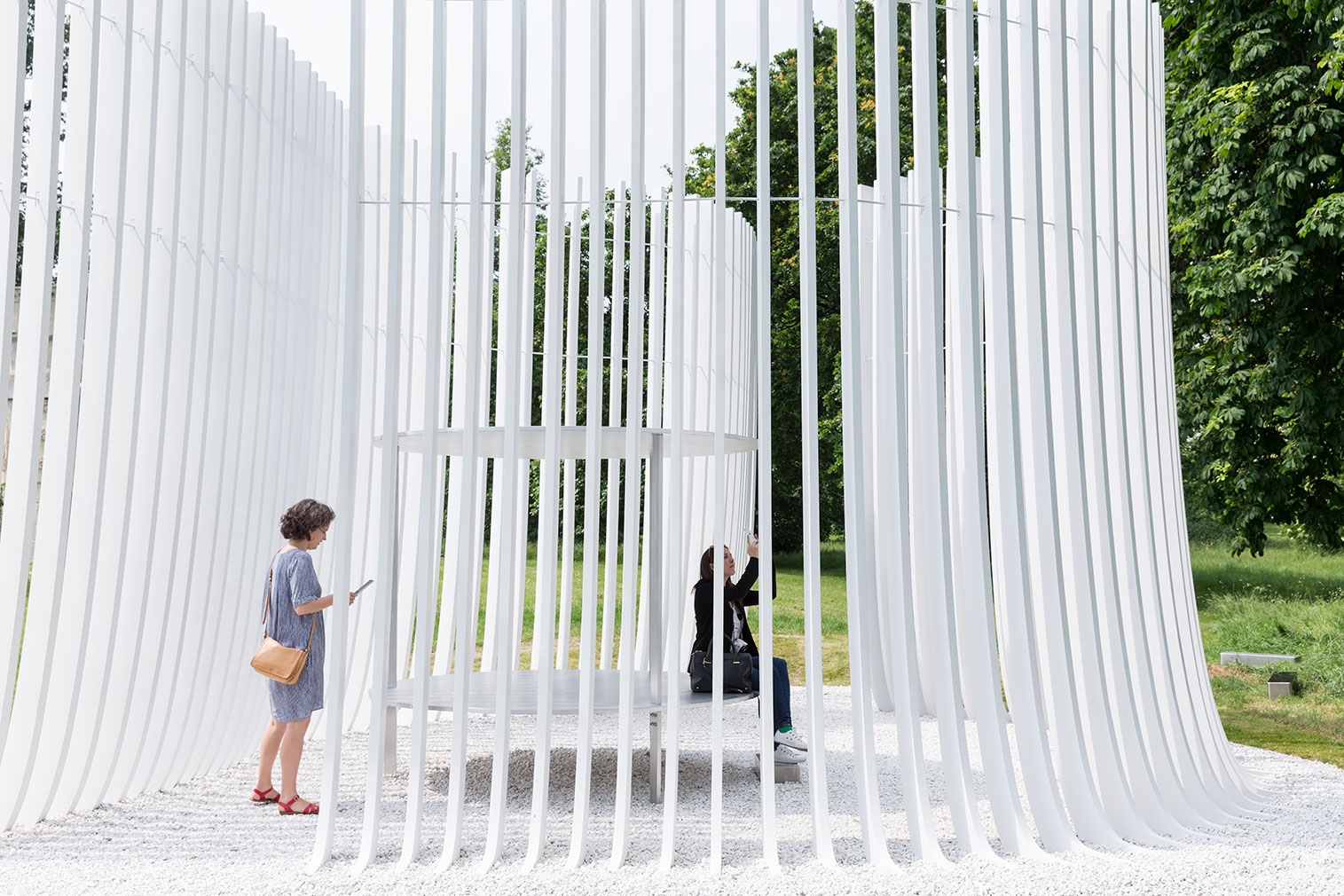
2016 will be Julia Peyton-Jones’ last summer at the Serpentine. Along with the curator Hans Ulrich Obrist, she has been instrumental in driving this programme, sourcing collectors and sponsors (this year’s is Goldman Sachs) and negotiating the logistical complexities of building and removing a massive structure in the heart of a Royal Park.
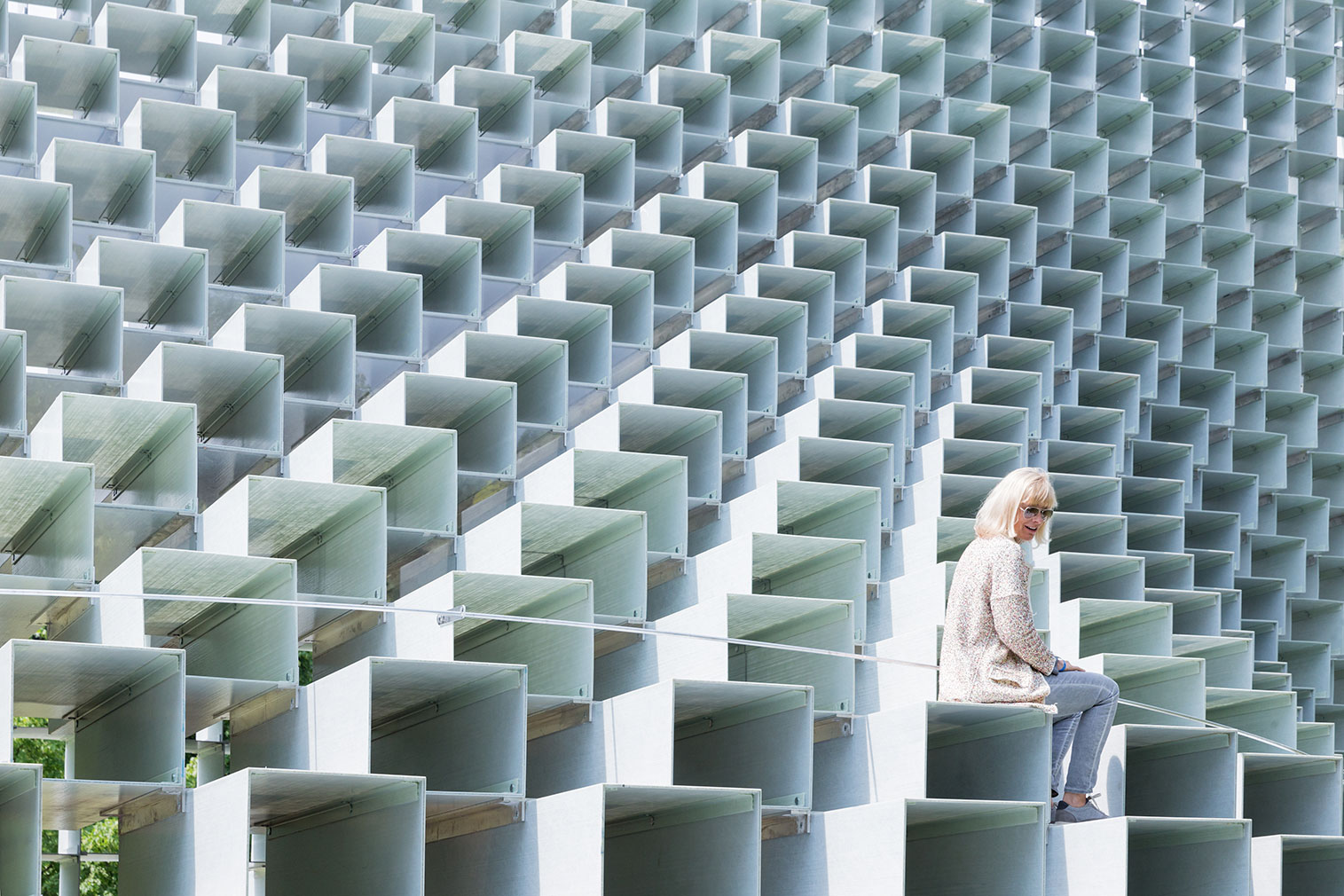
Ingels’ pavilion is a suitably strong finish, a project that slots in neatly to both BIG’s own oeuvre and the pavilion programme as a whole. It’s dramatic without being theatrical, creative without being compromised and gives the impression of being easy to remove and recreate somewhere else. Because after all, a pavilion is designed to touch the ground lightly and vanish without a trace.
Regardless of the stature of the names involved, all that remains in Kensington Gardens are the memories, some happier than others.
Read next: 6 madcap architectural attractions opening this summer




