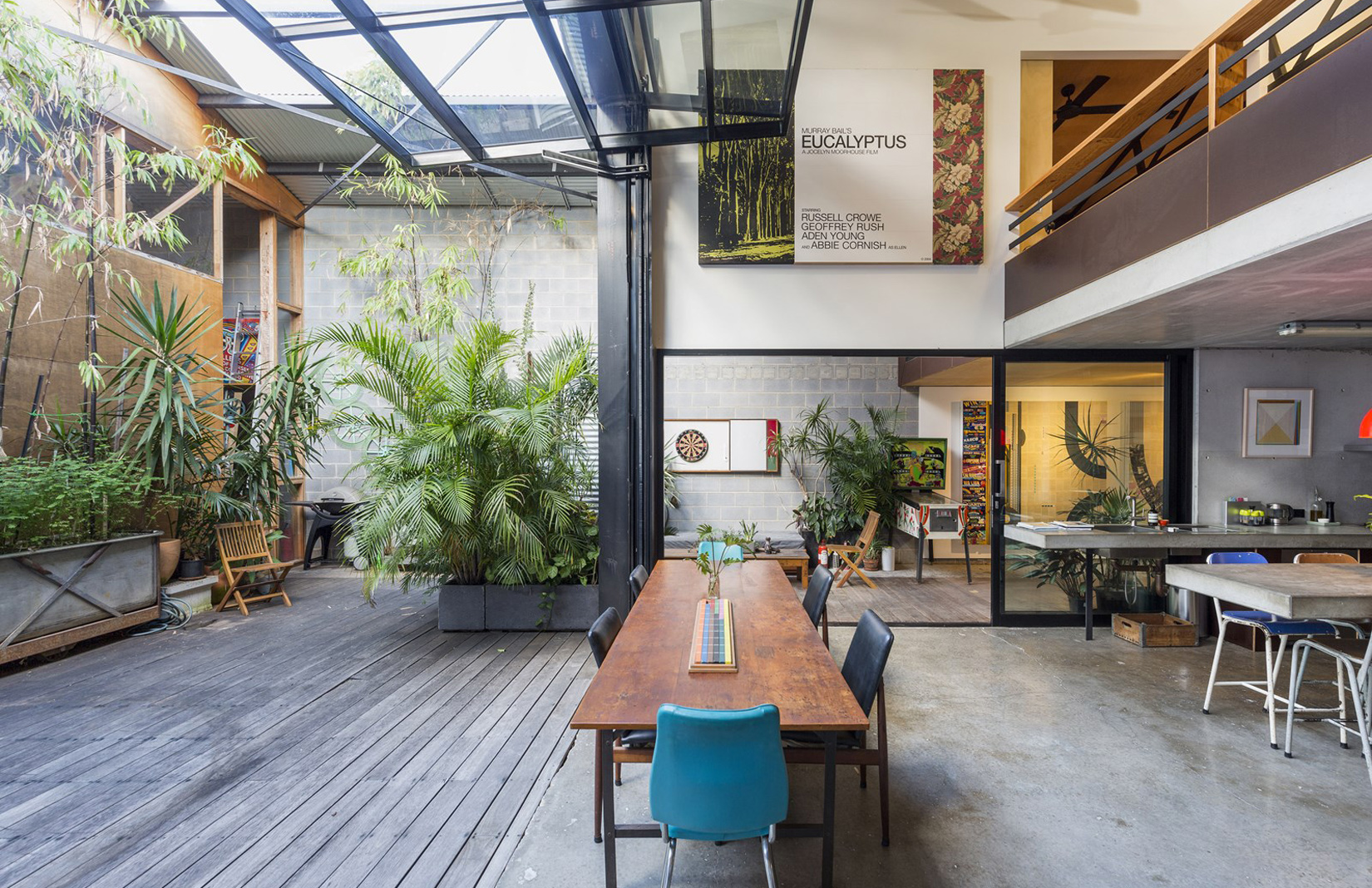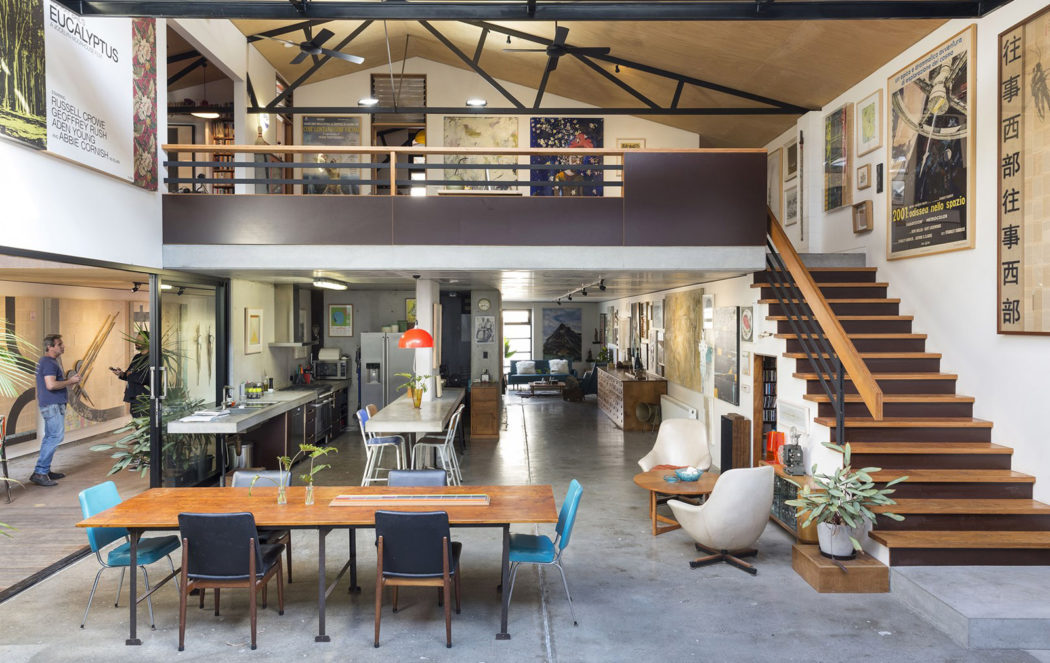
Via BresicWhitney
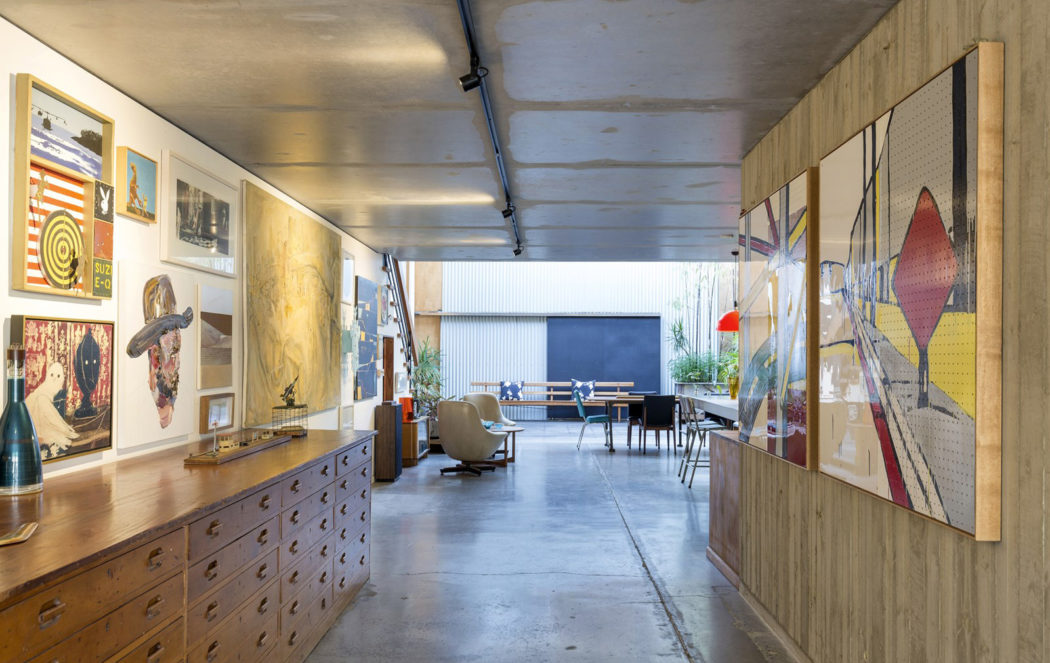
Via BresicWhitney
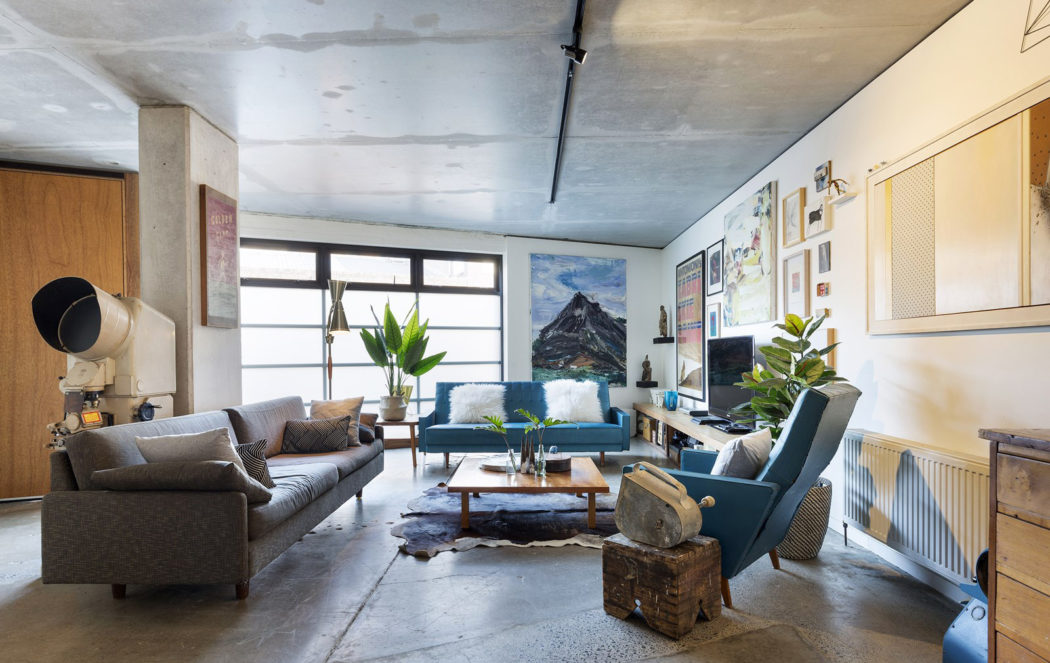
Via BresicWhitney
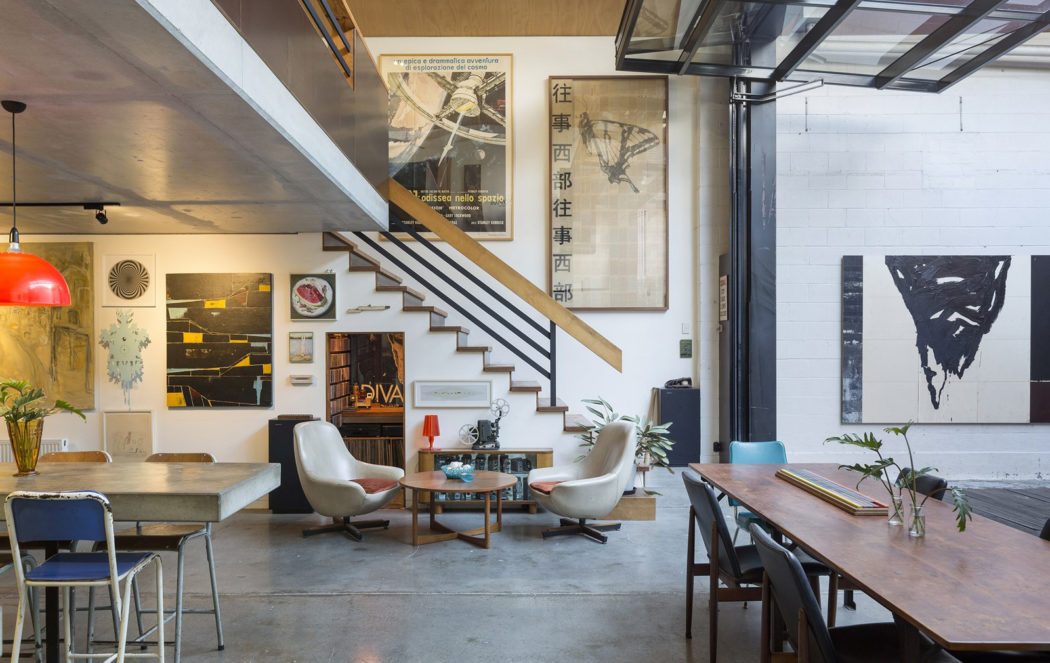
Via BresicWhitney
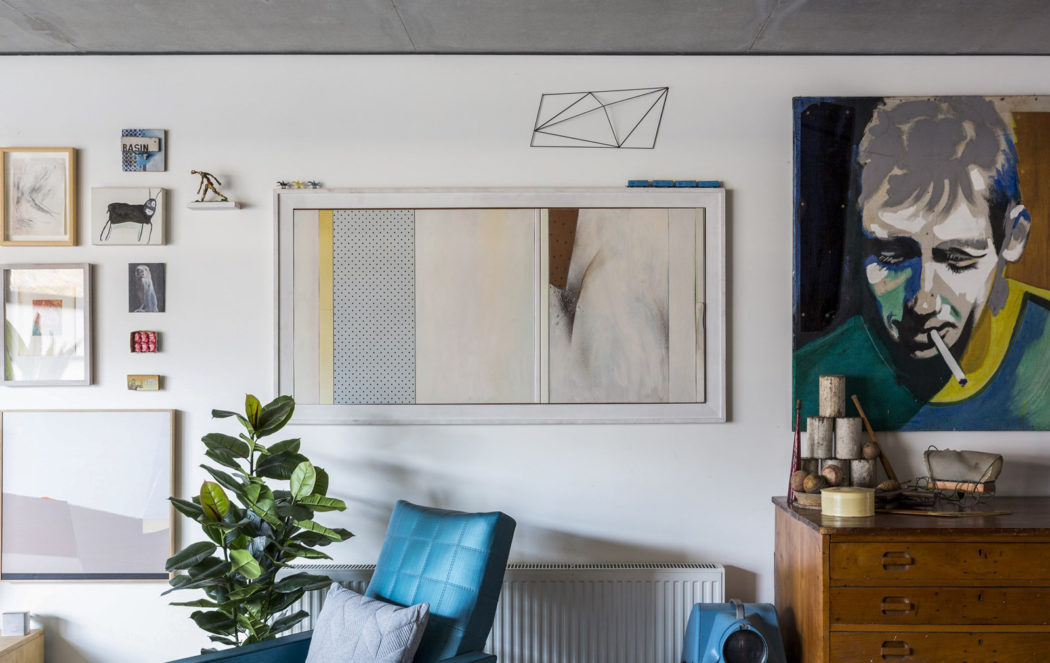
Via BresicWhitney
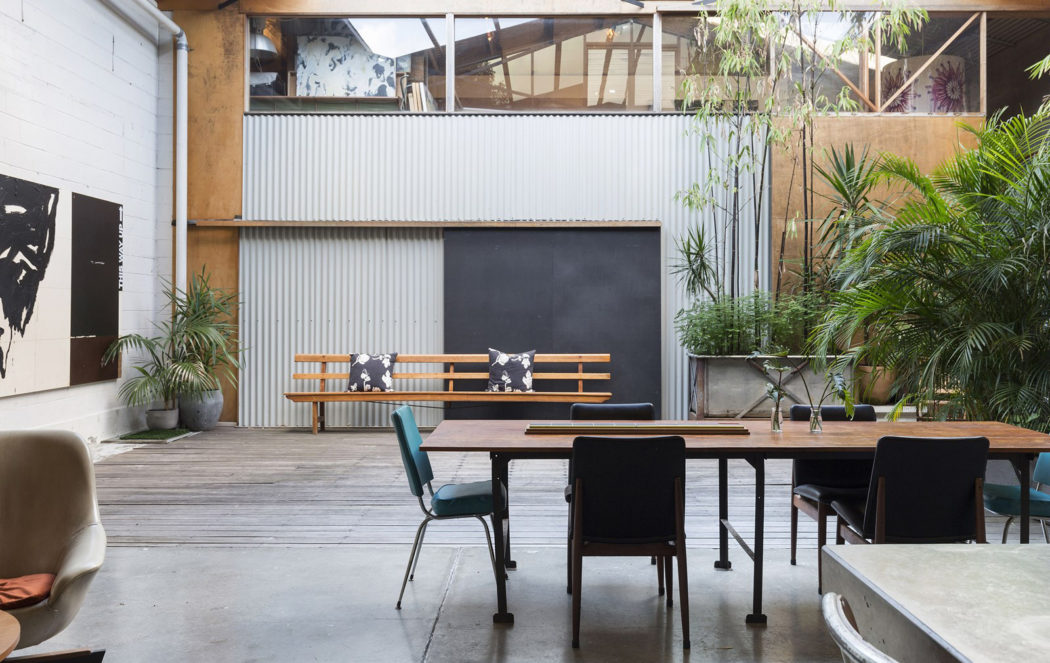
Via BresicWhitney
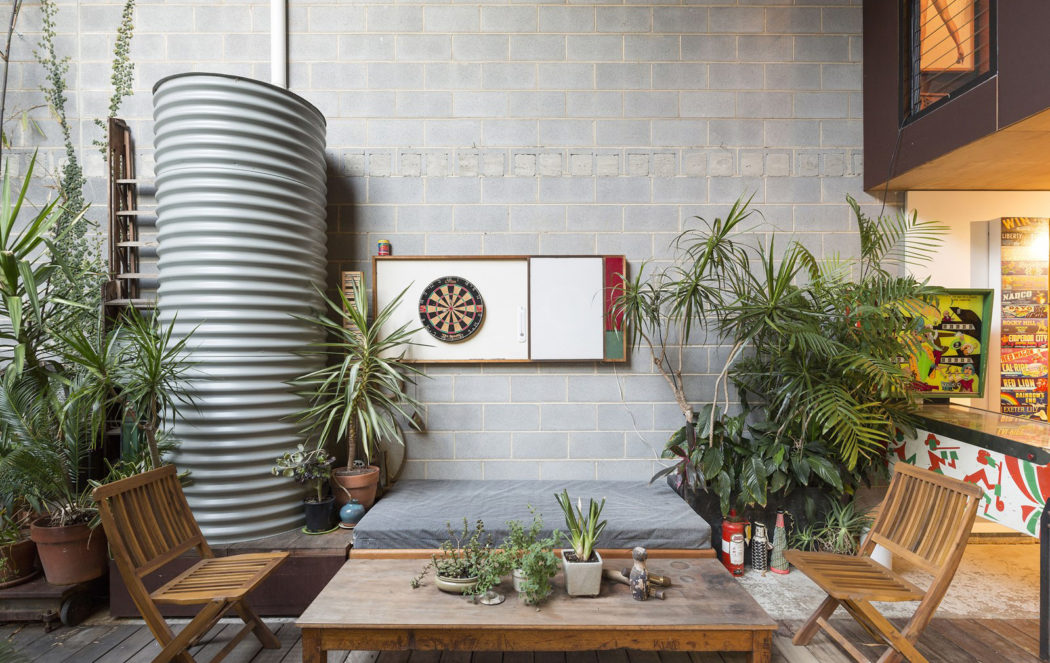
Via BresicWhitney
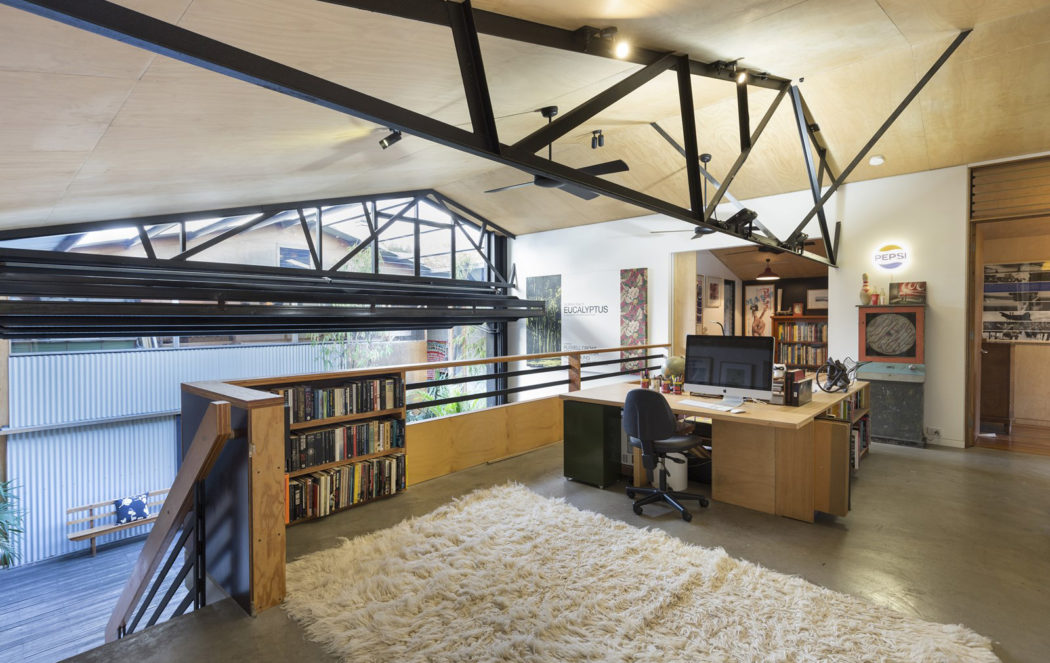
Via BresicWhitney
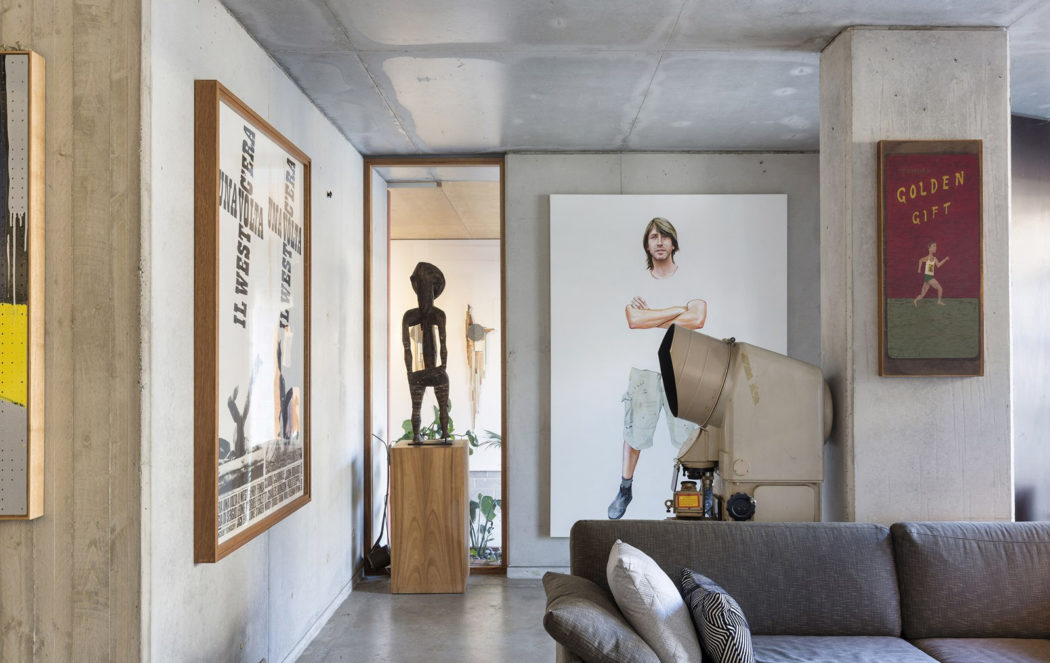
Via BresicWhitney
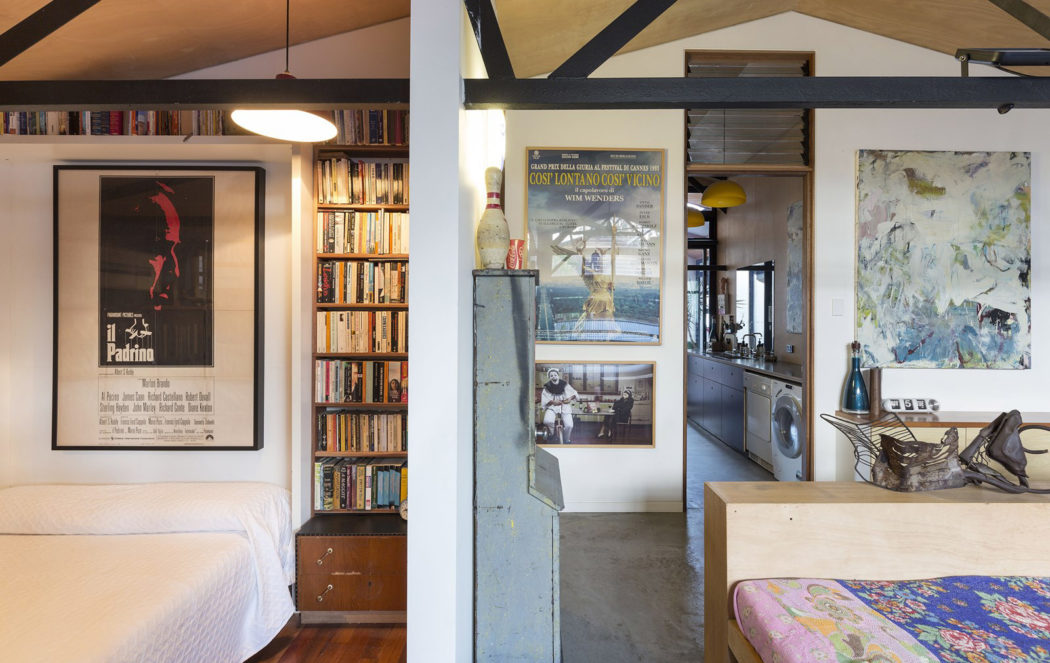
Via BresicWhitney
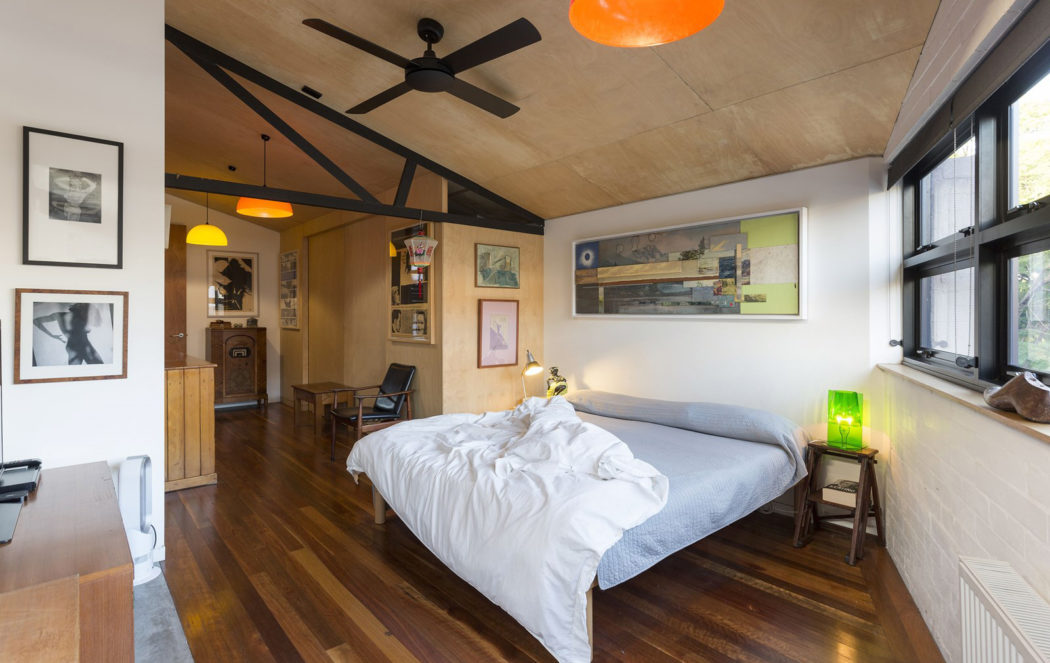
Via BresicWhitney
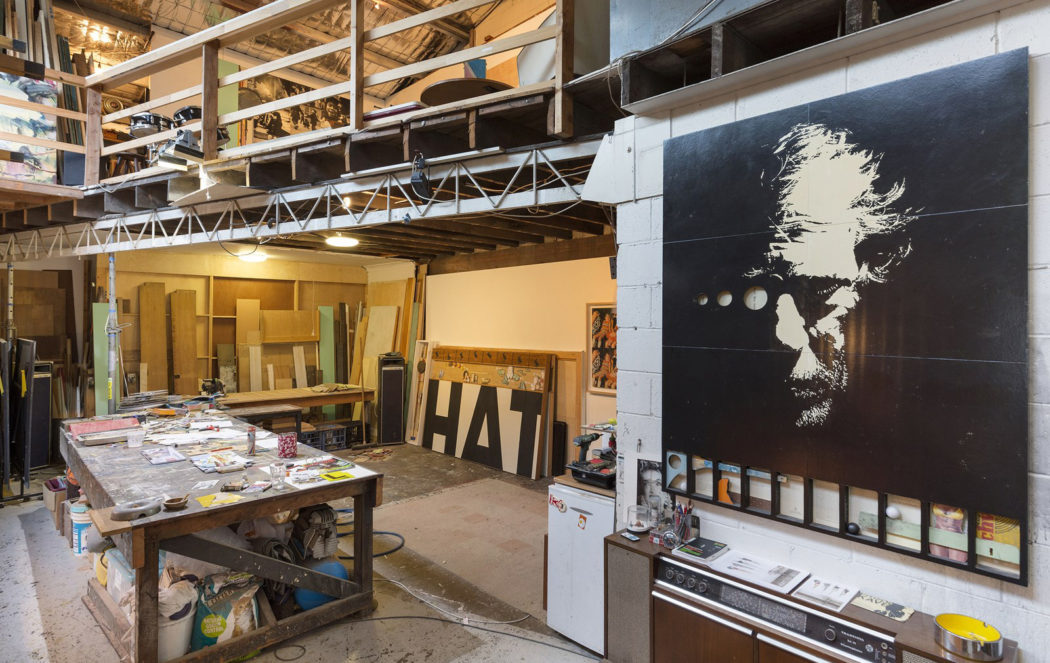
Via BresicWhitney
Artist James Powditch has transformed an empty warehouse into a rugged live/work space in Sydney – and it comes with dramatic proportions.
Powditch bought the 320 sq m Annandale warehouse with his wife, graphic designer Diane Adair, back in 2009 when it was an empty shell with just windows and a roller door onto the street.

‘For nearly three years I had it as a huge studio, so I got very used to having this gorgeous, huge space – 300 sq m, double-span height,’ says the mixed-media artist. ‘When I built the [loft], I really thought about how I could try and keep that – but still break it into spaces.’
With the help of architect friends, the pair added a second level within the structure’s original envelope. Meanwhile an inner courtyard draws light into the centre of the converted warehouse, which is being auctioned on 24 June via BresicWhitney with a guide price of $3.5m AUD.
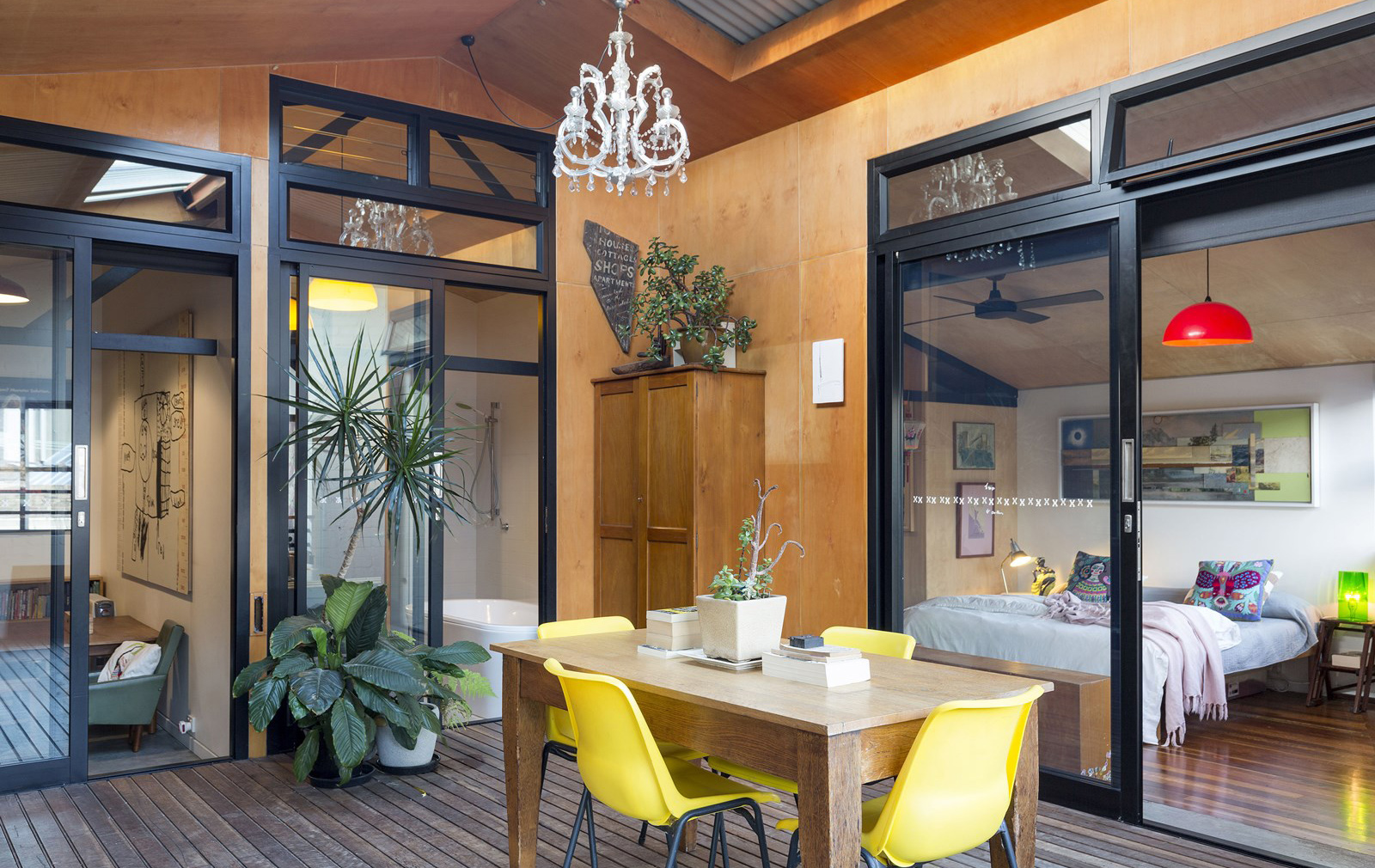
‘The building reflects my aesthetic through a sense of logical order, raw materials, reuse and layering,’ says Powditch.
Textures are at the fore inside the Sydney property, with suspended concrete slabs and rugged support columns visible throughout. Elsewhere, there’s brick and exposed cinderblock walls, blonde timber, form plywood and original steel trusses capping the living room.
Shared living spaces fill the converted warehouse’ ground floor, with the kitchen and dining area opening onto the courtyard via an industrial roller door. Across the planted space is a self-contained studio where Powditch works.
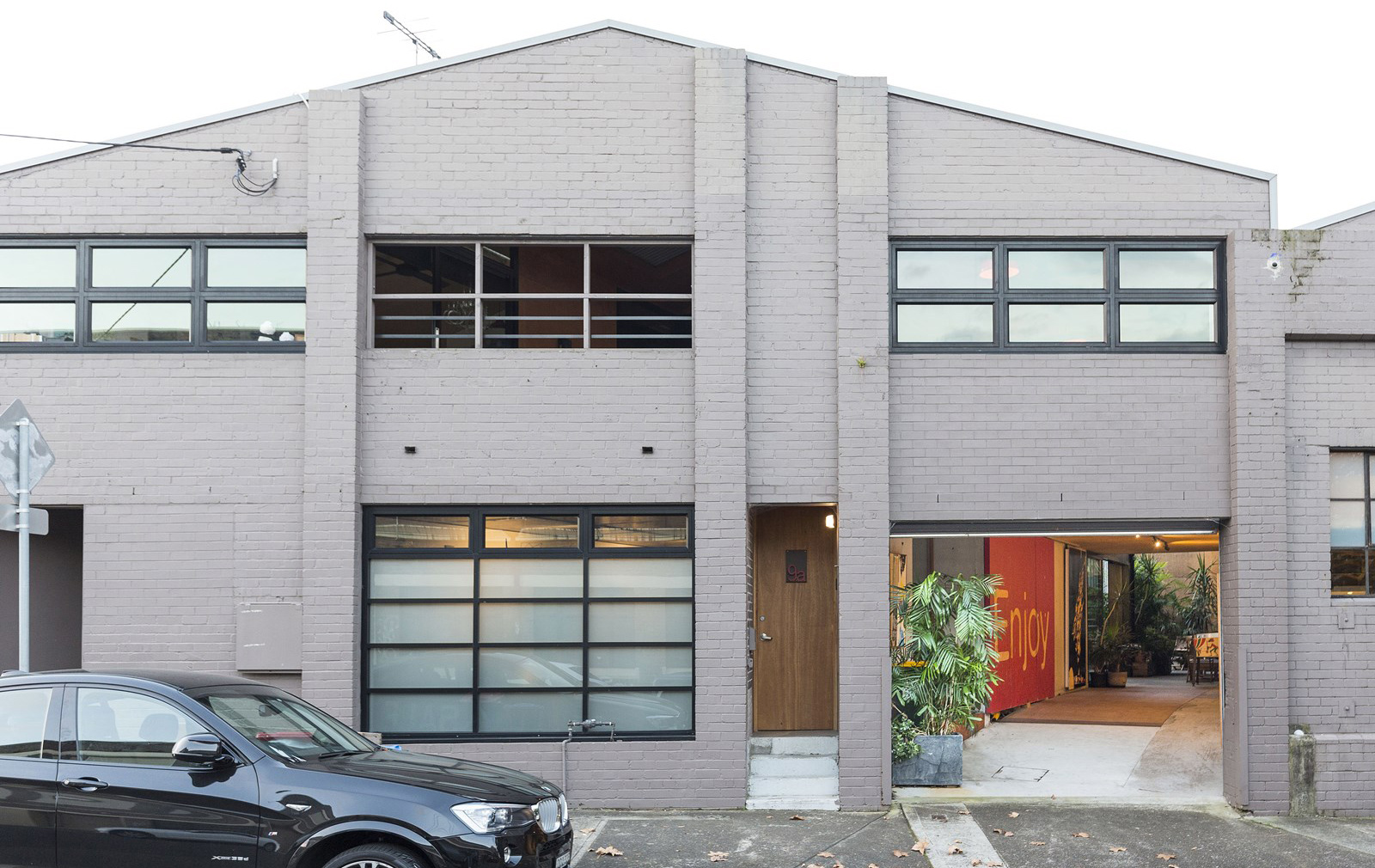
‘There are certain elements where you’ve got a clear line of sight all the way through the building like it was when it was empty,’ adds the artist.
Four bedrooms fill the upper level of the artist’s home, while mezzanines – currently used as office spaces – on either side of the courtyard offer cosy nooks away from the buzz of the living room below.
Read next: Own a bushland retreat in Sydney by Glenn Murcutt




