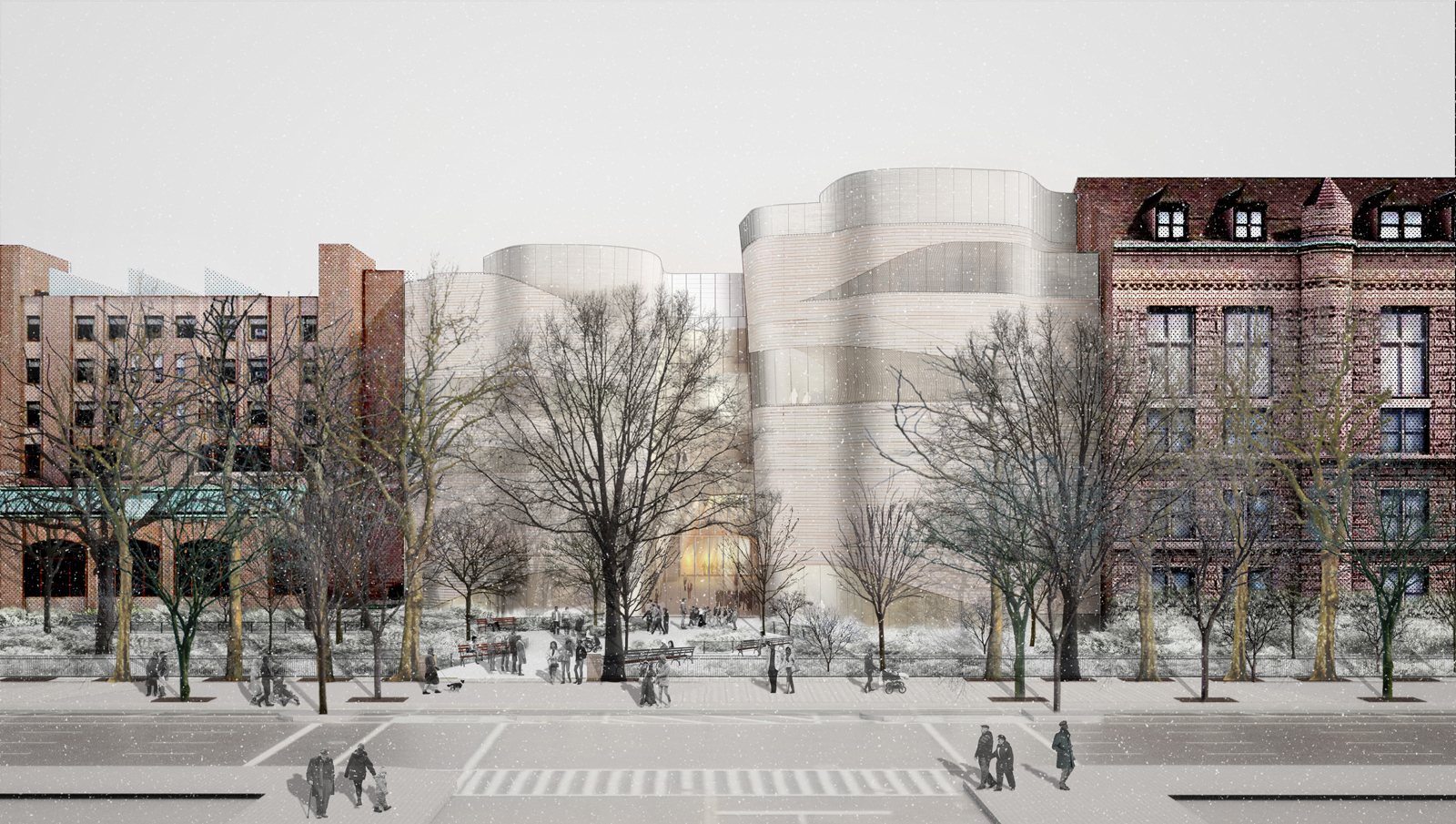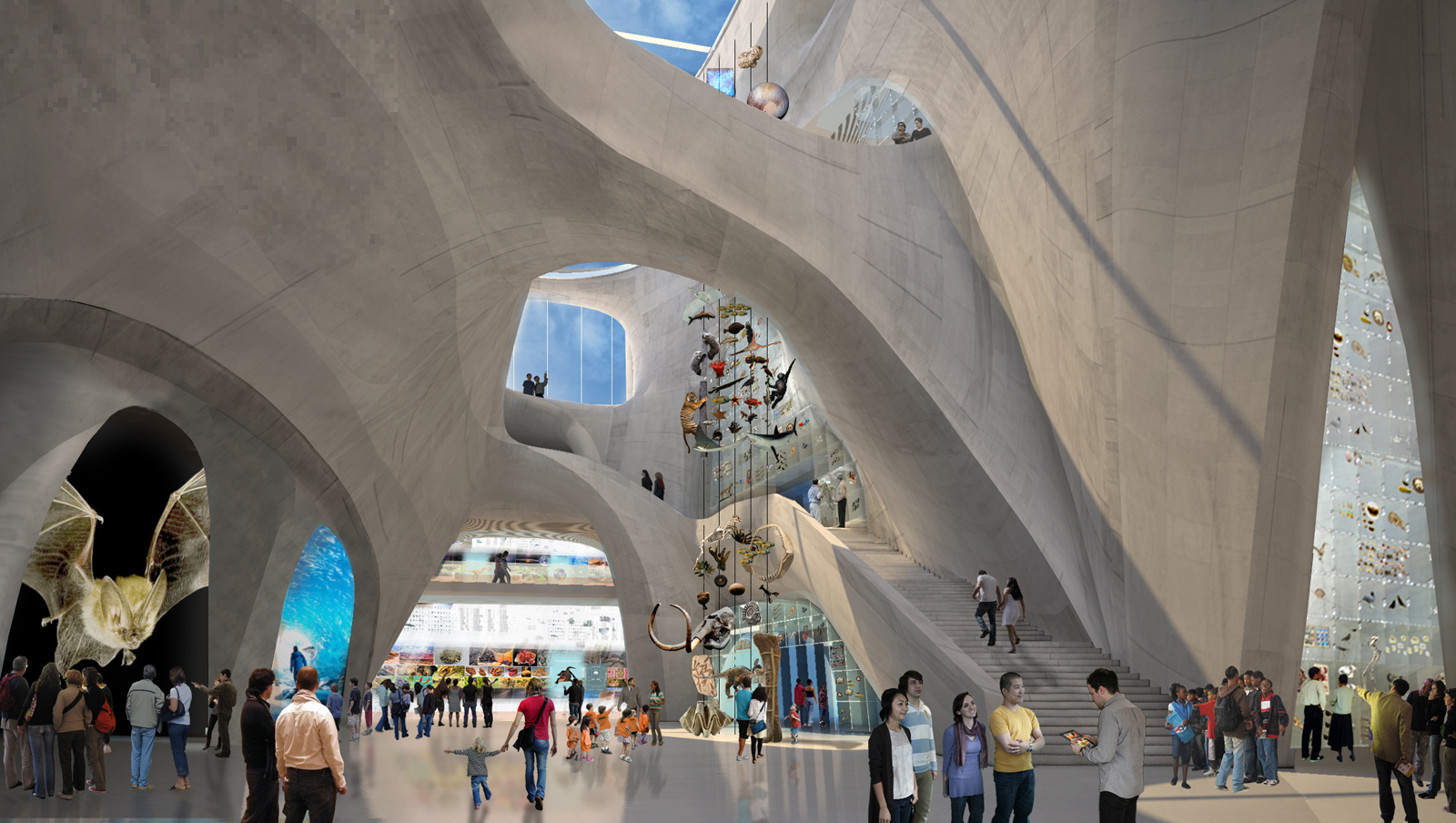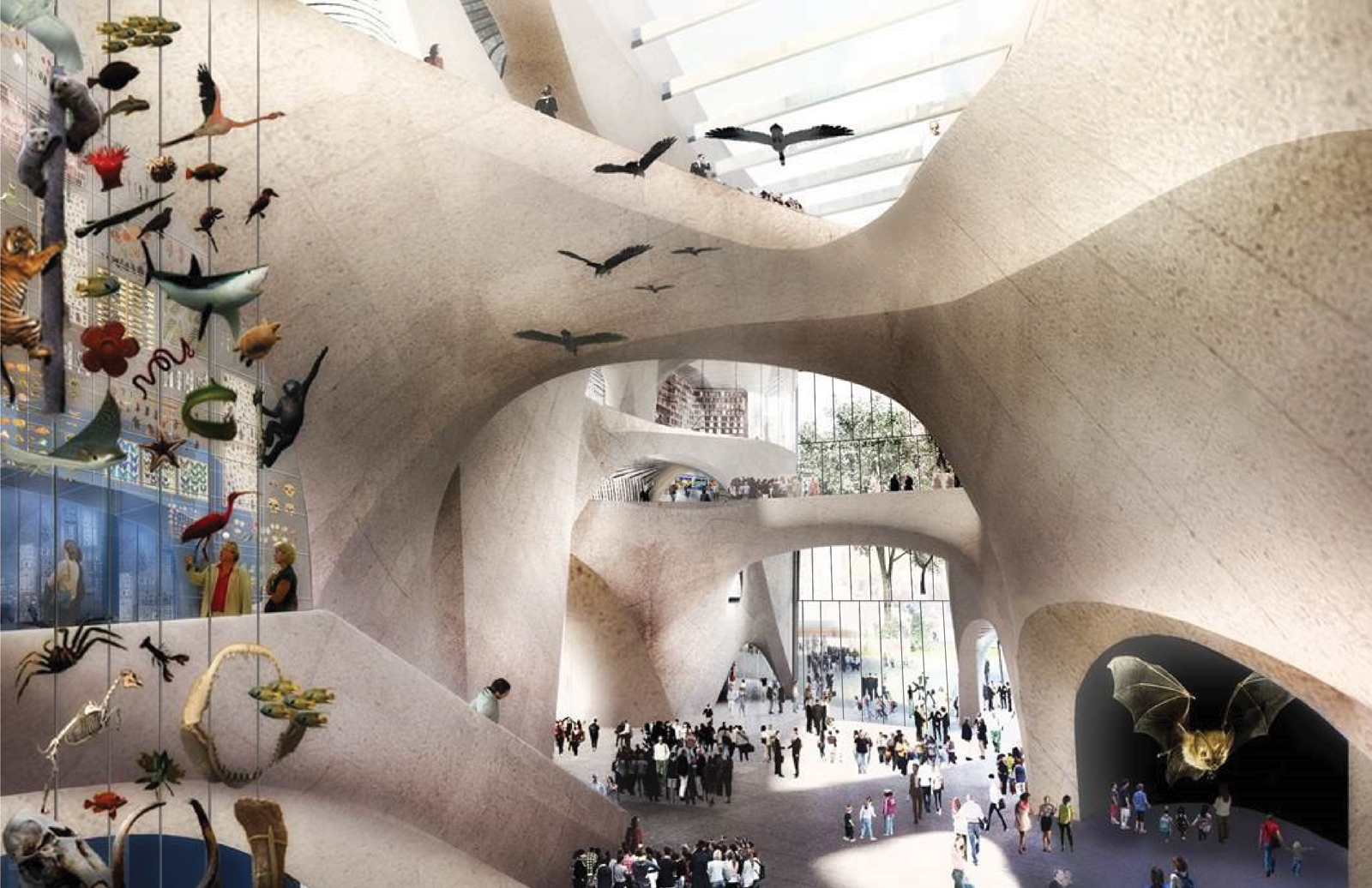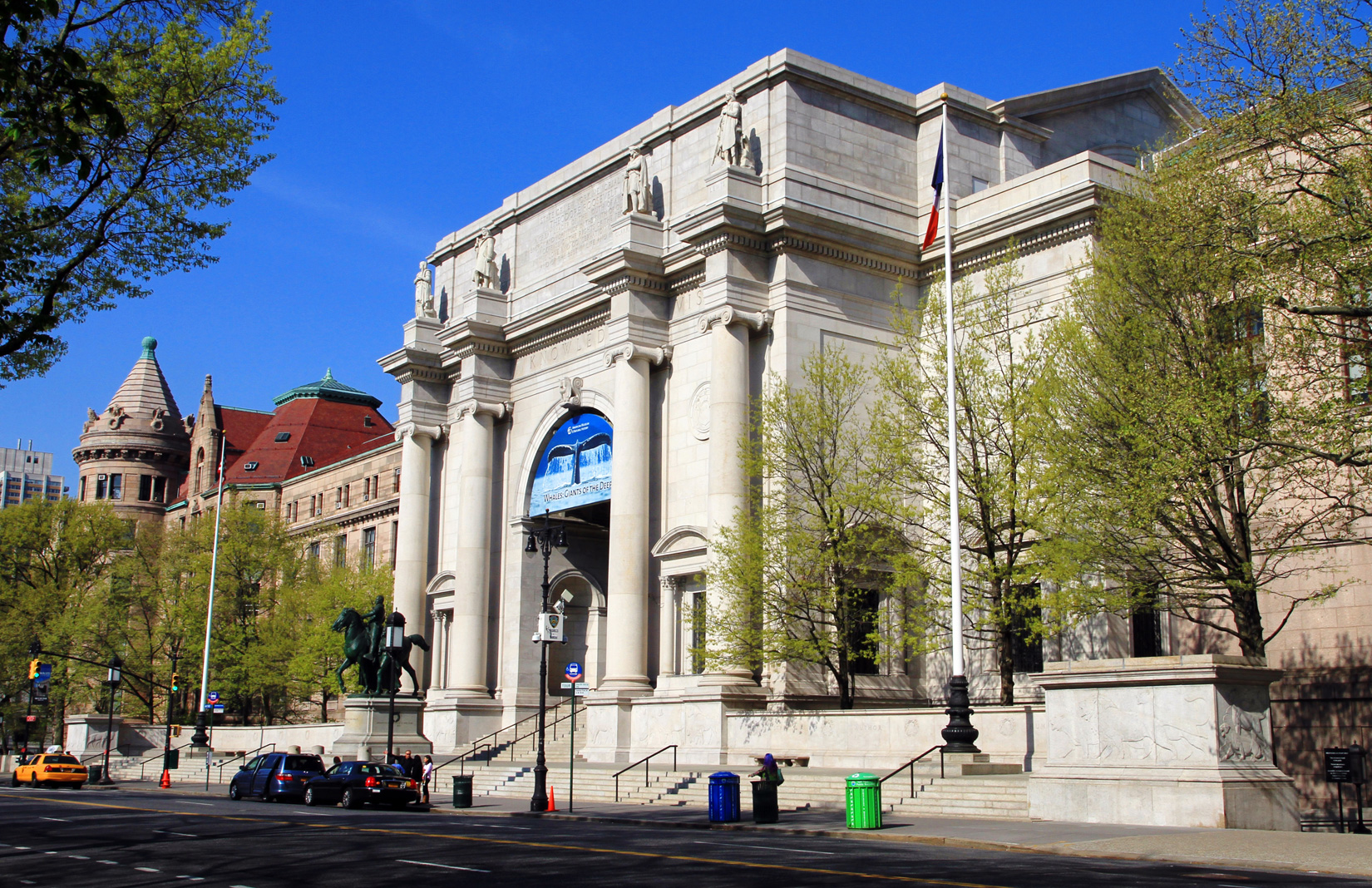
New York’s American Museum of Natural History is expanding into a piece of curvilinear eye-candy.
The immersive new space ‘will reveal the latest scientific thinking and its relevance to many of the most important issues of our time,’ said museum president Ellen V Futter in a statement.
Improved circulation, long the museum’s Achilles’ heel, was the driving mission, with Studio Gang Architects’ design including links to 10 (of 27) museum buildings through 30 ports. The museum hopes this new joint will encourage greater use of exhibits in adjacent buildings.

‘Natural daylight from above and sightlines to various activities inside invite movement through the Central Exhibition Hall,’ said Jeanne Gang, principal of Studio Gang.
The cresting, undulating cavern presents random exhibition ‘niches’ on several levels. Smooth concrete walls double as the building’s structural supports and express as a prehistoric amusement park (apologies, Jurassic Park).
One render shows the evolutionary timeline of the animal kingdom ascending rope, a flock of raptors dangling overhead, and colossal projections of bats.

Visitors travel an east-west axis but are not beholden to any pattern of movement. ‘Rock’ bridges, looking as if shaped by wind and water, snake back and forth.
Gang is known for her curvaceous computer-generated forms and for designing the tallest skyscraper by a woman: Chicago’s Aqua Tower, featuring wave-like balconies and blue-green glass that shimmers like the lake beside it.
Eighty percent of the $325 million expansion will sit on existing museum footprint with the removal of three smaller structures, but a little bit will step onto coveted park land.

The design responds to community concerns over loss of park, given the expansion was expected to swallow a lot more green space than it does. Height also respects the cornice line of its neighbours and the façade’s ribbons of glass and concrete dialogue with the museum’s Victorian towers and turrets.
The Gilder Center will open in late 2019 or early 2020, pending public approval.






















