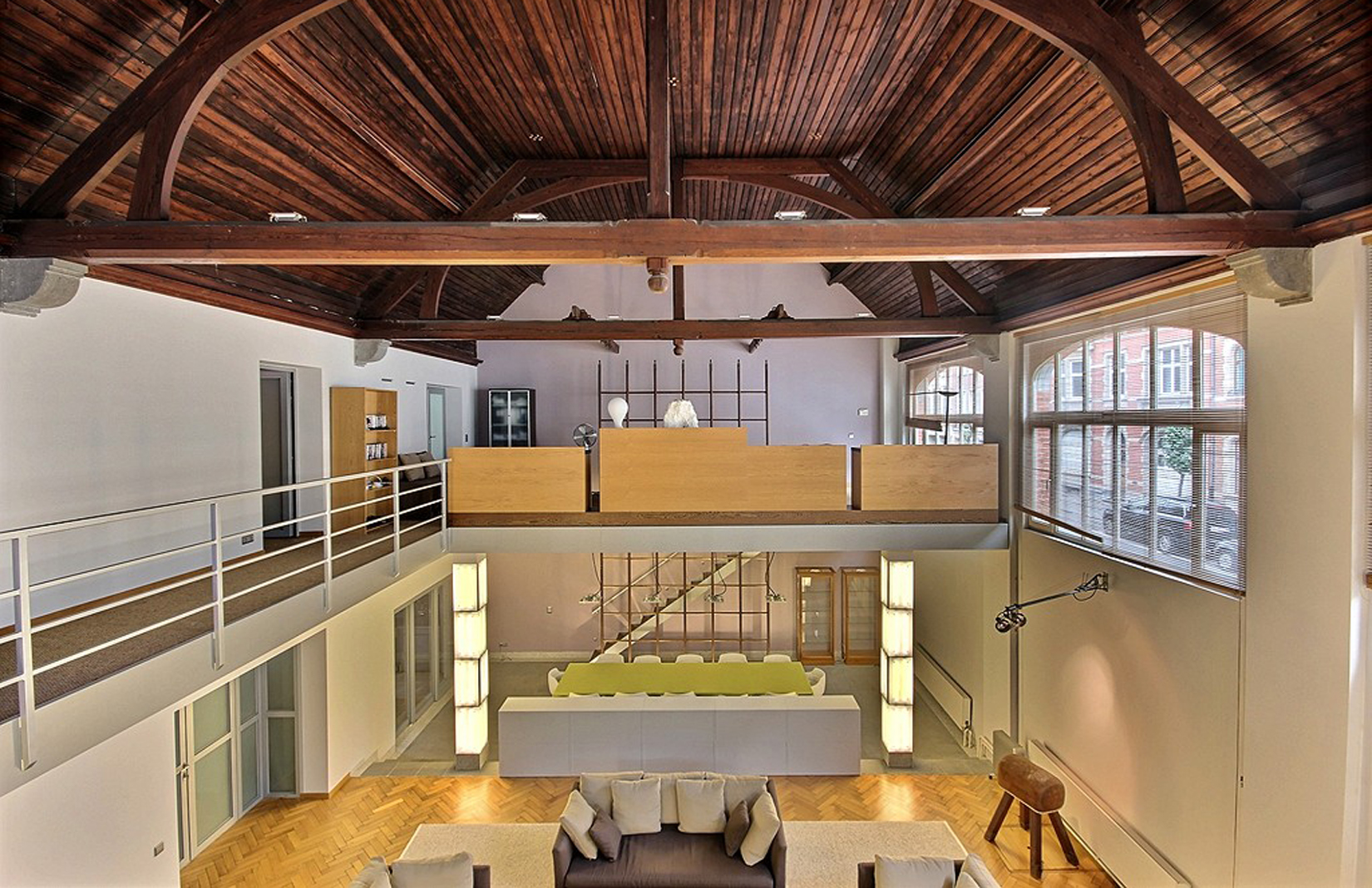There’s an allure to reusing old buildings, whether they are barns, stables or even disused engine houses. Converted into homes, they retain traces of their former lives in surprising architectural details, from gothic stained glass windows to vaulted ceilings and towering chimney stacks.
Take a look inside this cache of conversions from around the world…
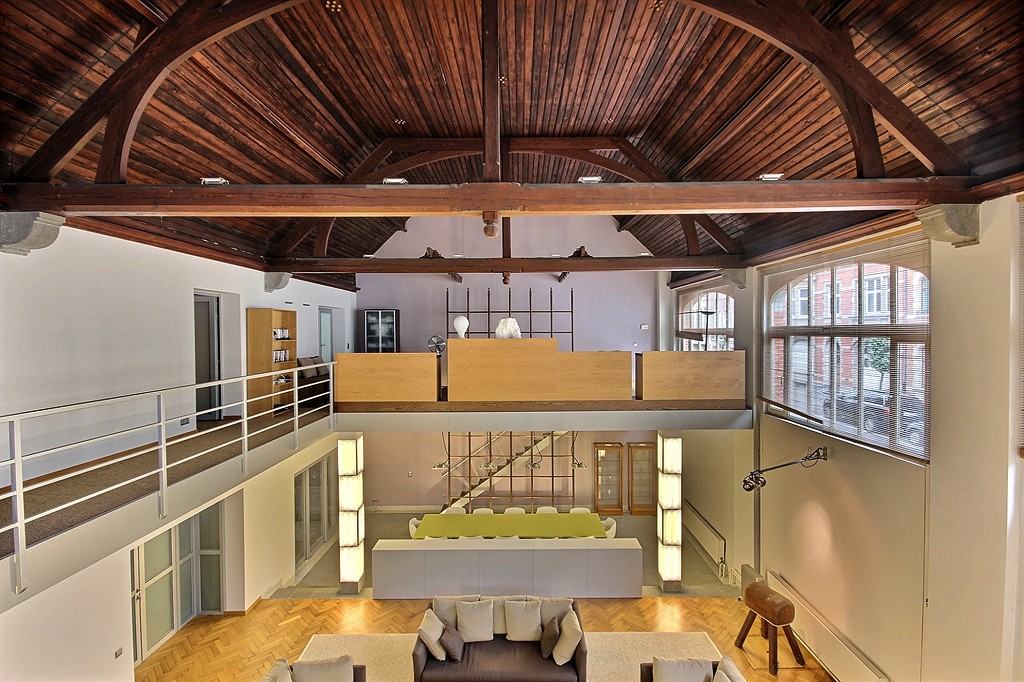
The Old Gymnasium, Brussels, Belgium
€1.99m
This house in the Lepoutre-Molière area of Brussels started life as a gymnasium before it was converted into a residential property in 1988. A modern wing wraps around the old gym hall – built in 1921 – which has been turned into a double-height living space with ceilings of 8m. Parquet flooring, beamed ceilings and trusses have been left exposed, and oversized arched windows retained. Four bedrooms and four bathrooms, a fitness room and sauna are spread over two floors, while nods to the building’s former use pepper the space in the form of old gym equipment.
Via Barnes Belgium / Barnes International
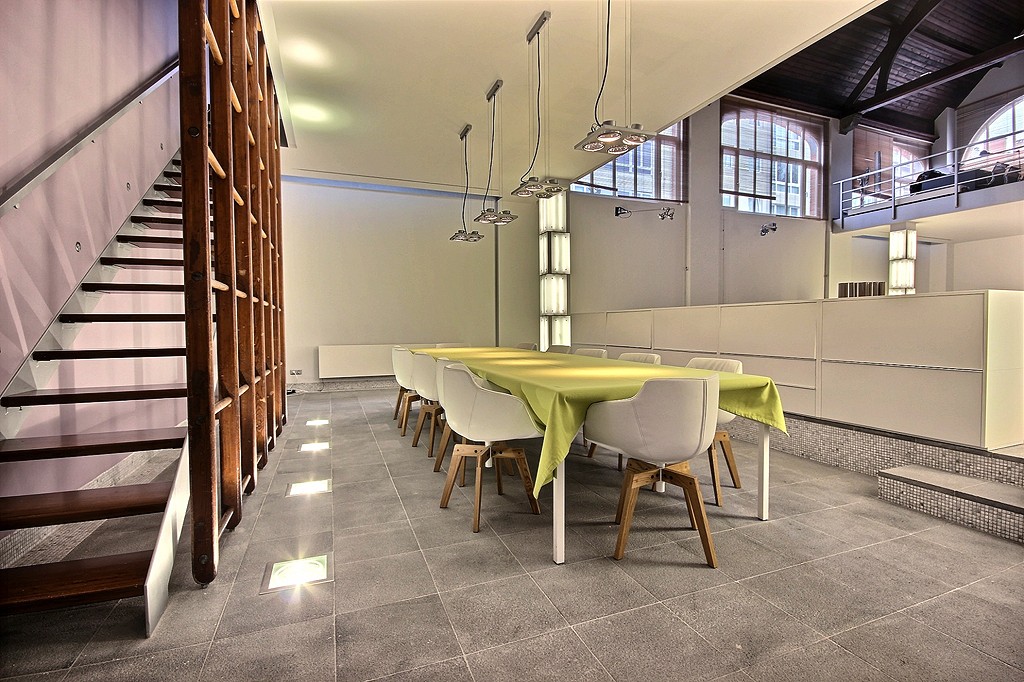
The Old Gymnasium, Brussels, Belgium
€1.99m
This house in the Lepoutre-Molière area of Brussels started life as a gymnasium before it was converted into a residential property in 1988. A modern wing wraps around the old gym hall – built in 1921 – which has been turned into a double-height living space with ceilings of 8m. Parquet flooring, beamed ceilings and trusses have been left exposed, and oversized arched windows retained. Four bedrooms and four bathrooms, a fitness room and sauna are spread over two floors, while nods to the building’s former use pepper the space in the form of old gym equipment.
Via Barnes Belgium / Barnes International

The Old Gymnasium, Brussels, Belgium
€1.99m
This house in the Lepoutre-Molière area of Brussels started life as a gymnasium before it was converted into a residential property in 1988. A modern wing wraps around the old gym hall – built in 1921 – which has been turned into a double-height living space with ceilings of 8m. Parquet flooring, beamed ceilings and trusses have been left exposed, and oversized arched windows retained. Four bedrooms and four bathrooms, a fitness room and sauna are spread over two floors, while nods to the building’s former use pepper the space in the form of old gym equipment.
Via Barnes Belgium / Barnes International
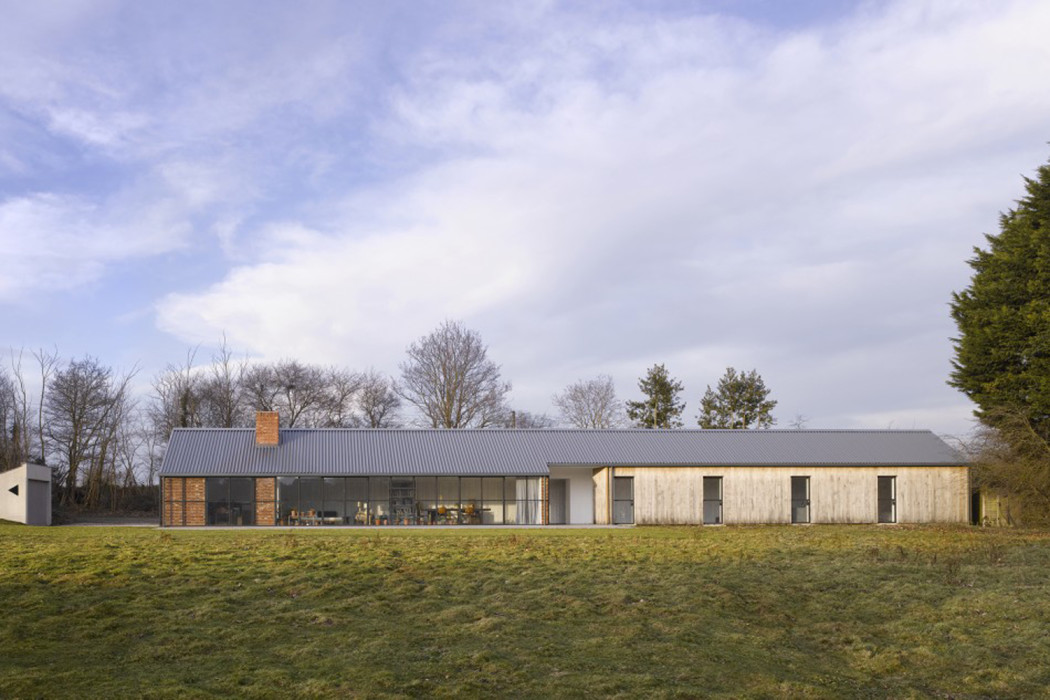
Haveringland, Norfolk, UK
£895k
Architect David Kohn converted this 19th-century stable into a three bedroom property in 2010, winning a RIBA award in the process. Kohn added a wood-clad extension to the rear of the stable block, dividing the interior spaces – which feature vaulted ceilings, and extensive glazing – into communal areas in the original building and private spaces in the new part.
Via The Modern House
Photography: Iona Marinescu (c)
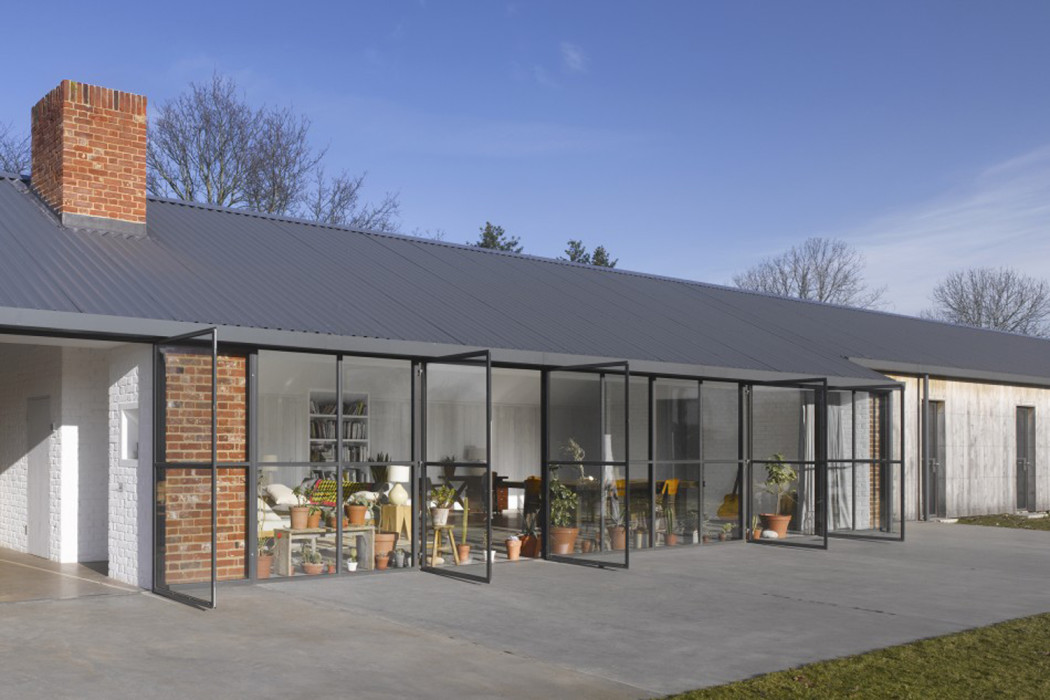
Haveringland, Norfolk, UK
£895k
Architect David Kohn converted this 19th-century stable into a three bedroom property in 2010, winning a RIBA award in the process. Kohn added a wood-clad extension to the rear of the stable block, dividing the interior spaces – which feature vaulted ceilings, and extensive glazing – into communal areas in the original building and private spaces in the new part.
Via The Modern House
Photography: Iona Marinescu (c)
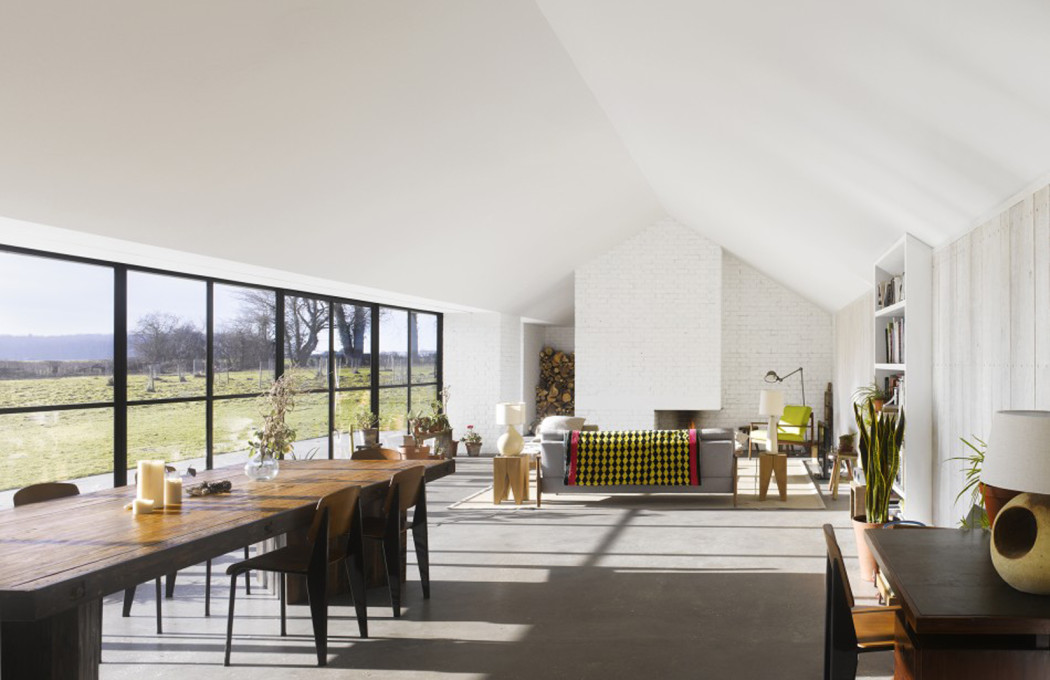
Haveringland, Norfolk, UK
£895k
Architect David Kohn converted this 19th-century stable into a three bedroom property in 2010, winning a RIBA award in the process. Kohn added a wood-clad extension to the rear of the stable block, dividing the interior spaces – which feature vaulted ceilings, and extensive glazing – into communal areas in the original building and private spaces in the new part.
Via The Modern House
Photography: Iona Marinescu (c)
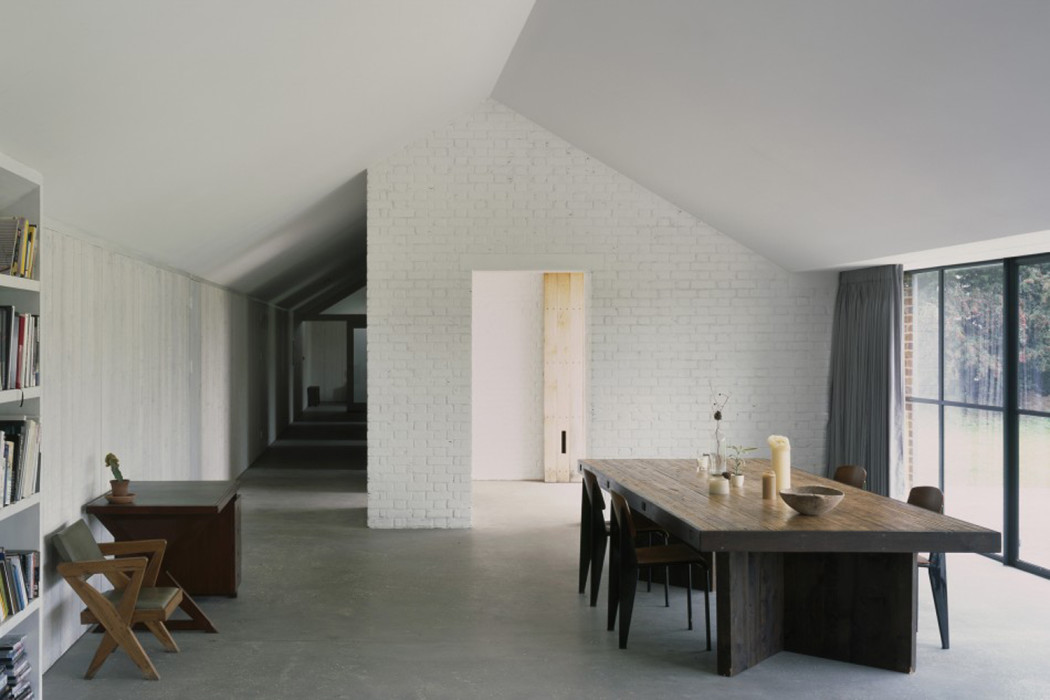
Haveringland, Norfolk, UK
£895k
Architect David Kohn converted this 19th-century stable into a three bedroom property in 2010, winning a RIBA award in the process. Kohn added a wood-clad extension to the rear of the stable block, dividing the interior spaces – which feature vaulted ceilings, and extensive glazing – into communal areas in the original building and private spaces in the new part.
Via The Modern House
Photography: Iona Marinescu (c)
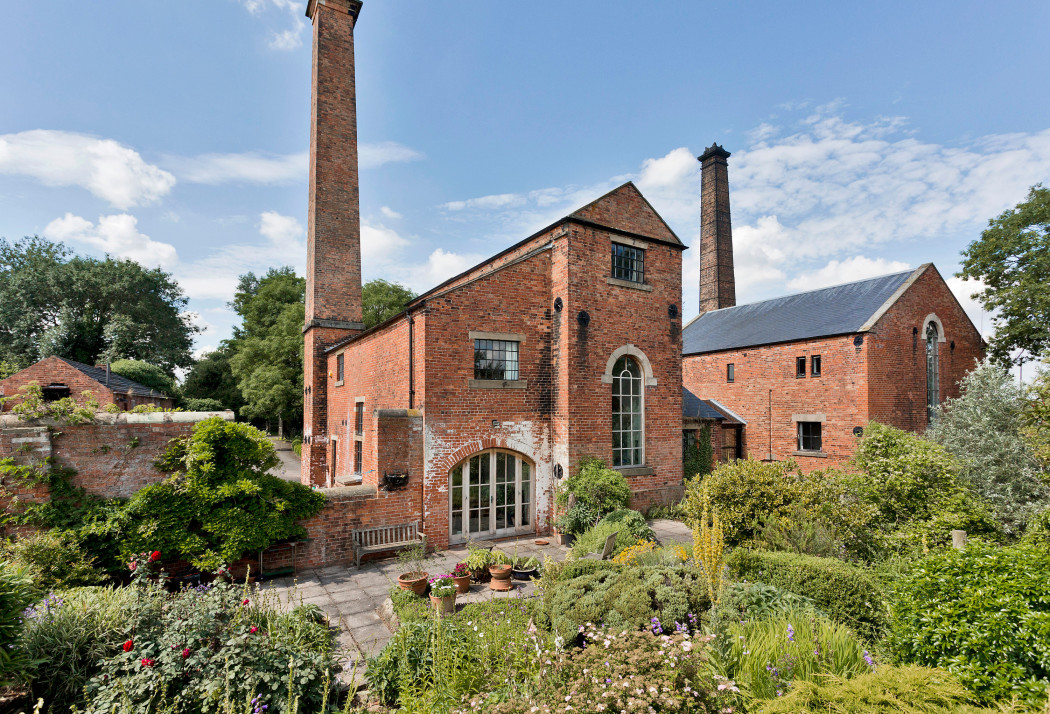
The Pump House, Nottinghamshire, UK
£850k
Built in 1828 as two separate pump houses, these red-brick buildings were given Grade II* listing status in 1984 after they became redundant. The current owners bought the pair in 1994, and converted them into a five-bedroom family home, linking the two structures via a glass walkway. Living spaces feature industrial scale arched windows and oak beams. The property – which features a double-height entrance hall and drawing room – comes with 5.6 acres of land.
Via Jackson-Stops
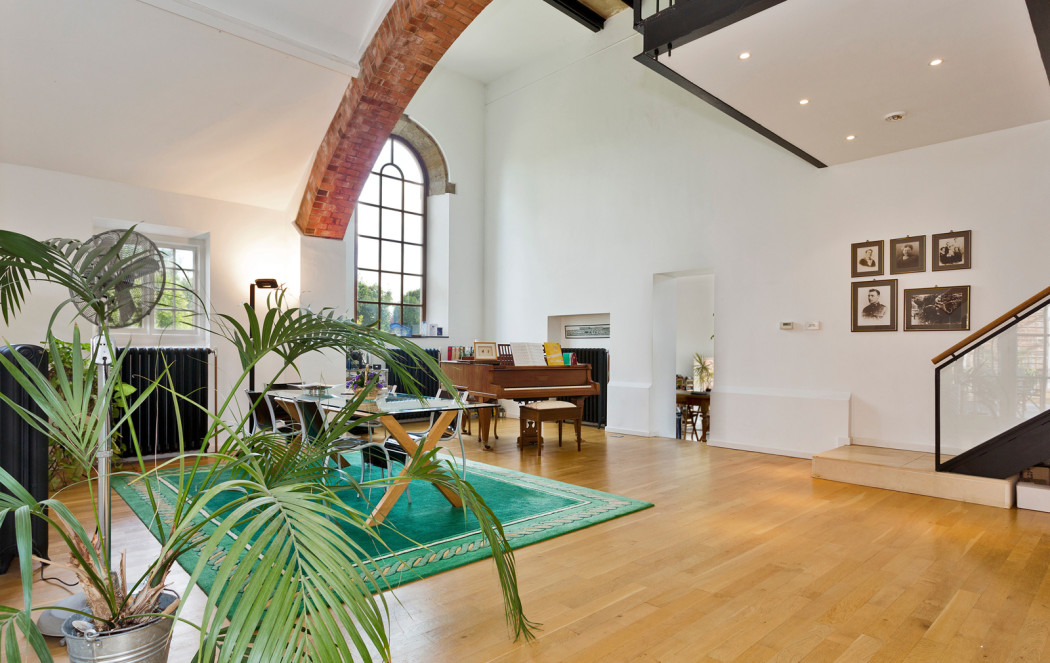
The Pump House, Nottinghamshire, UK
£850k
Built in 1828 as two separate pump houses, these red-brick buildings were given Grade II* listing status in 1984 after they became redundant. The current owners bought the pair in 1994, and converted them into a five-bedroom family home, linking the two structures via a glass walkway. Living spaces feature industrial scale arched windows and oak beams. The property – which features a double-height entrance hall and drawing room – comes with 5.6 acres of land.
Via Jackson-Stops
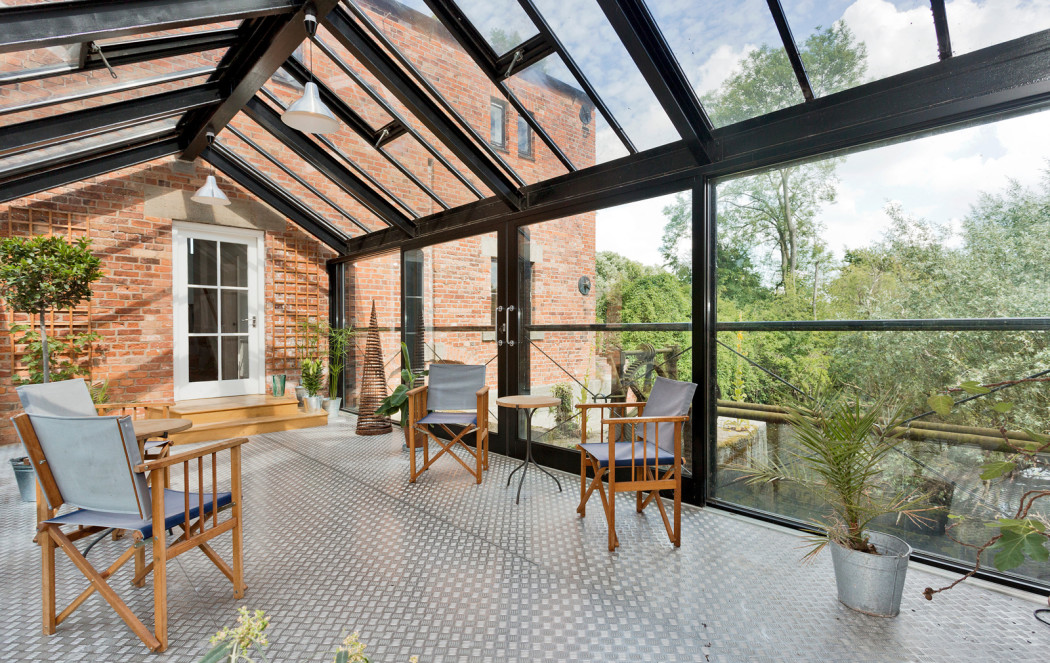
The Pump House, Nottinghamshire, UK
£850k
Built in 1828 as two separate pump houses, these red-brick buildings were given Grade II* listing status in 1984 after they became redundant. The current owners bought the pair in 1994, and converted them into a five-bedroom family home, linking the two structures via a glass walkway. Living spaces feature industrial scale arched windows and oak beams. The property – which features a double-height entrance hall and drawing room – comes with 5.6 acres of land.
Via Jackson-Stops
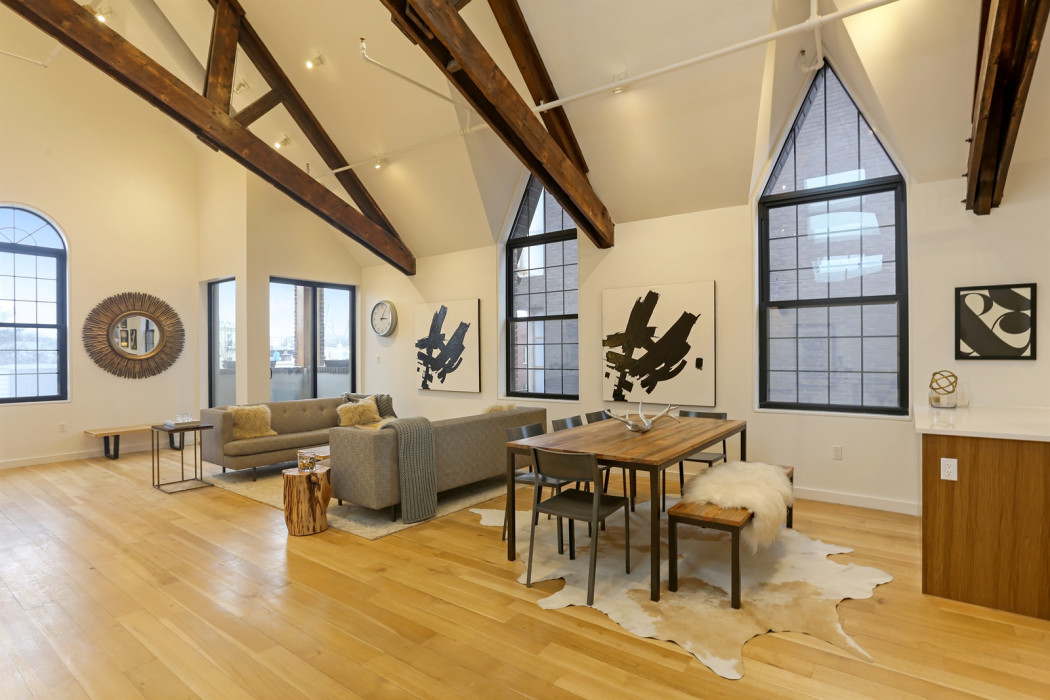
Leonard Street, Williamsburg, USA
$3.3m
Formerly a Pentecostal Church, this deconsecrated brick building has been turned into three apartments, one of which is currently on the market. The loft has a 20ft wooden-beamed cathedral ceiling and open-plan layout across the living room, dining room and kitchen spaces, as well as hardwood flooring and oversized steel-framed windows.
Via Corcoran
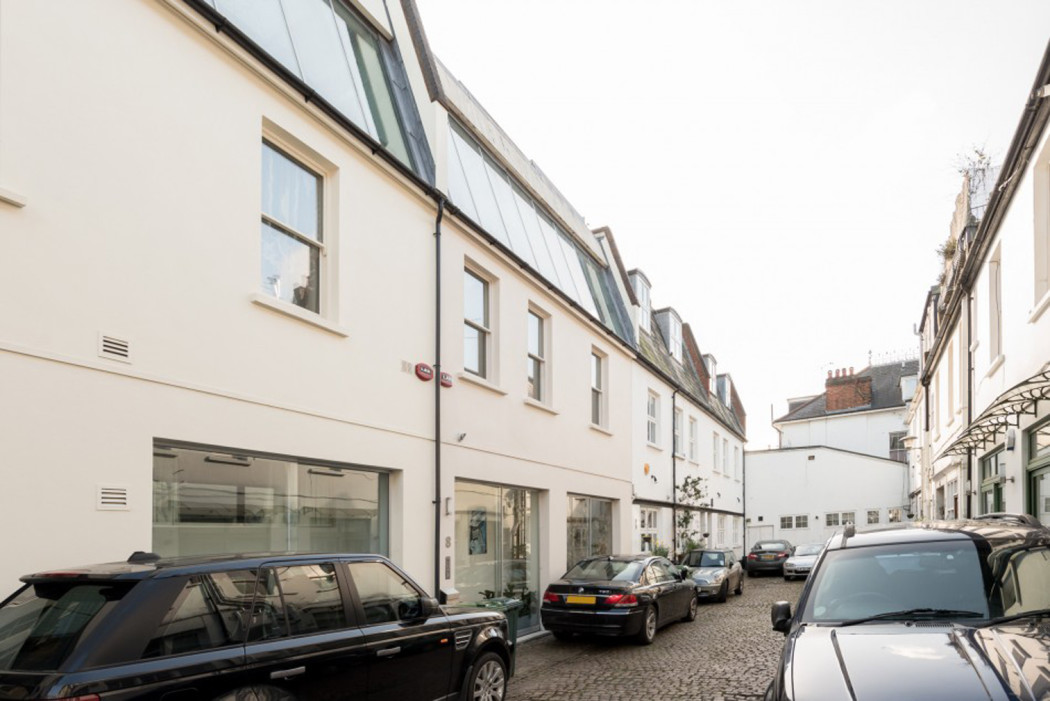
Lancaster Stables, London, UK
£2.95m
Designer Michael Nathenson created this three-bedroom house in London’s Belsize Park from the bones of a late-Victorian stable house. He turned the traditional layout on its head, putting the living room and communal spaces on the upper floor and installing skylights and a window wall in the 1890 property, which peeks out over the surrounding rooftops. Three bedrooms occupy the ground floor of the 2,822 sq ft mews home, while a rooftop garden offers additional outside space.
Via The Modern House
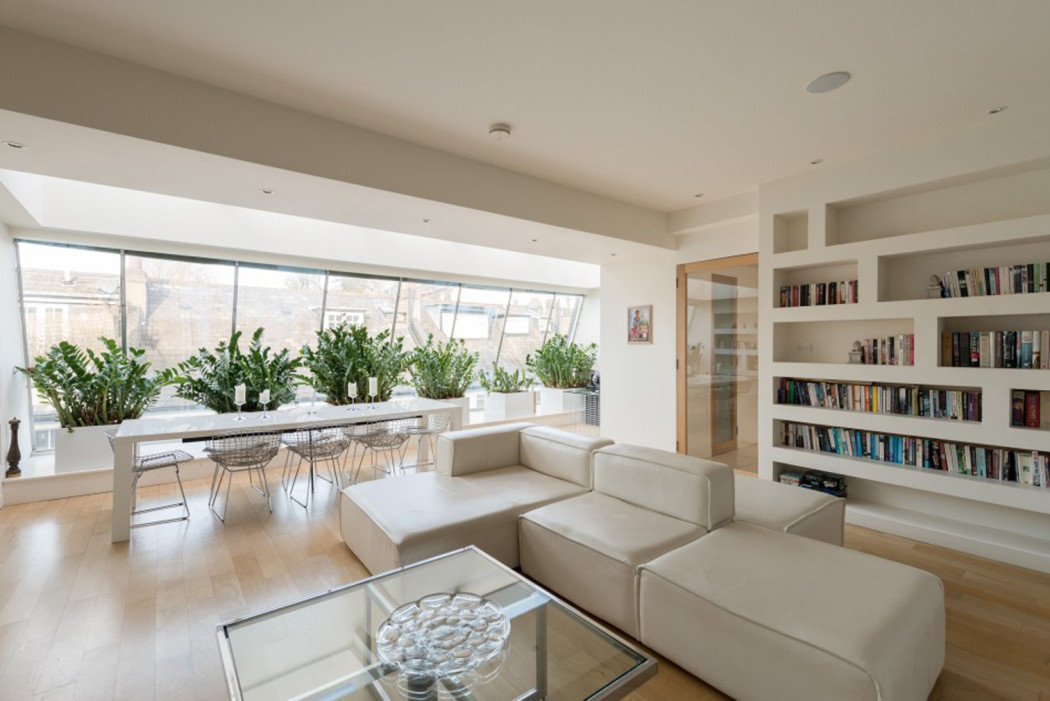
Lancaster Stables, London, UK
£2.95m
Designer Michael Nathenson created this three-bedroom house in London’s Belsize Park from the bones of a late-Victorian stable house. He turned the traditional layout on its head, putting the living room and communal spaces on the upper floor and installing skylights and a window wall in the 1890 property, which peeks out over the surrounding rooftops. Three bedrooms occupy the ground floor of the 2,822 sq ft mews home, while a rooftop garden offers additional outside space.
Via The Modern House
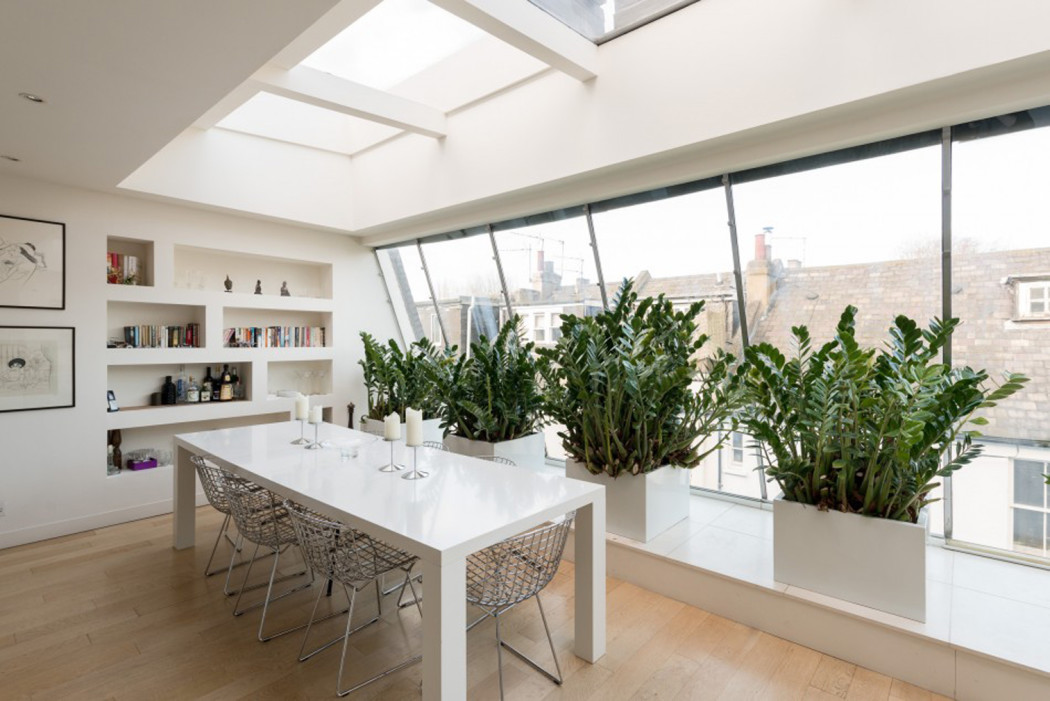
Lancaster Stables, London, UK
£2.95m
Designer Michael Nathenson created this three-bedroom house in London’s Belsize Park from the bones of a late-Victorian stable house. He turned the traditional layout on its head, putting the living room and communal spaces on the upper floor and installing skylights and a window wall in the 1890 property, which peeks out over the surrounding rooftops. Three bedrooms occupy the ground floor of the 2,822 sq ft mews home, while a rooftop garden offers additional outside space.
Via The Modern House
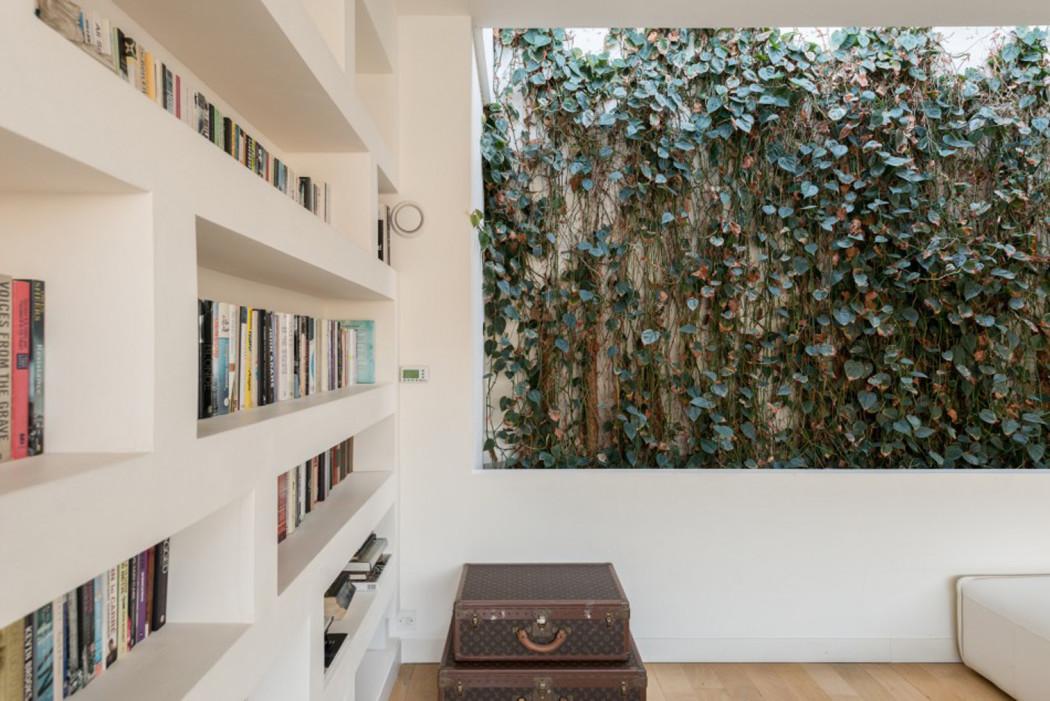
Lancaster Stables, London, UK
£2.95m
Designer Michael Nathenson created this three-bedroom house in London’s Belsize Park from the bones of a late-Victorian stable house. He turned the traditional layout on its head, putting the living room and communal spaces on the upper floor and installing skylights and a window wall in the 1890 property, which peeks out over the surrounding rooftops. Three bedrooms occupy the ground floor of the 2,822 sq ft mews home, while a rooftop garden offers additional outside space.
Via The Modern House




