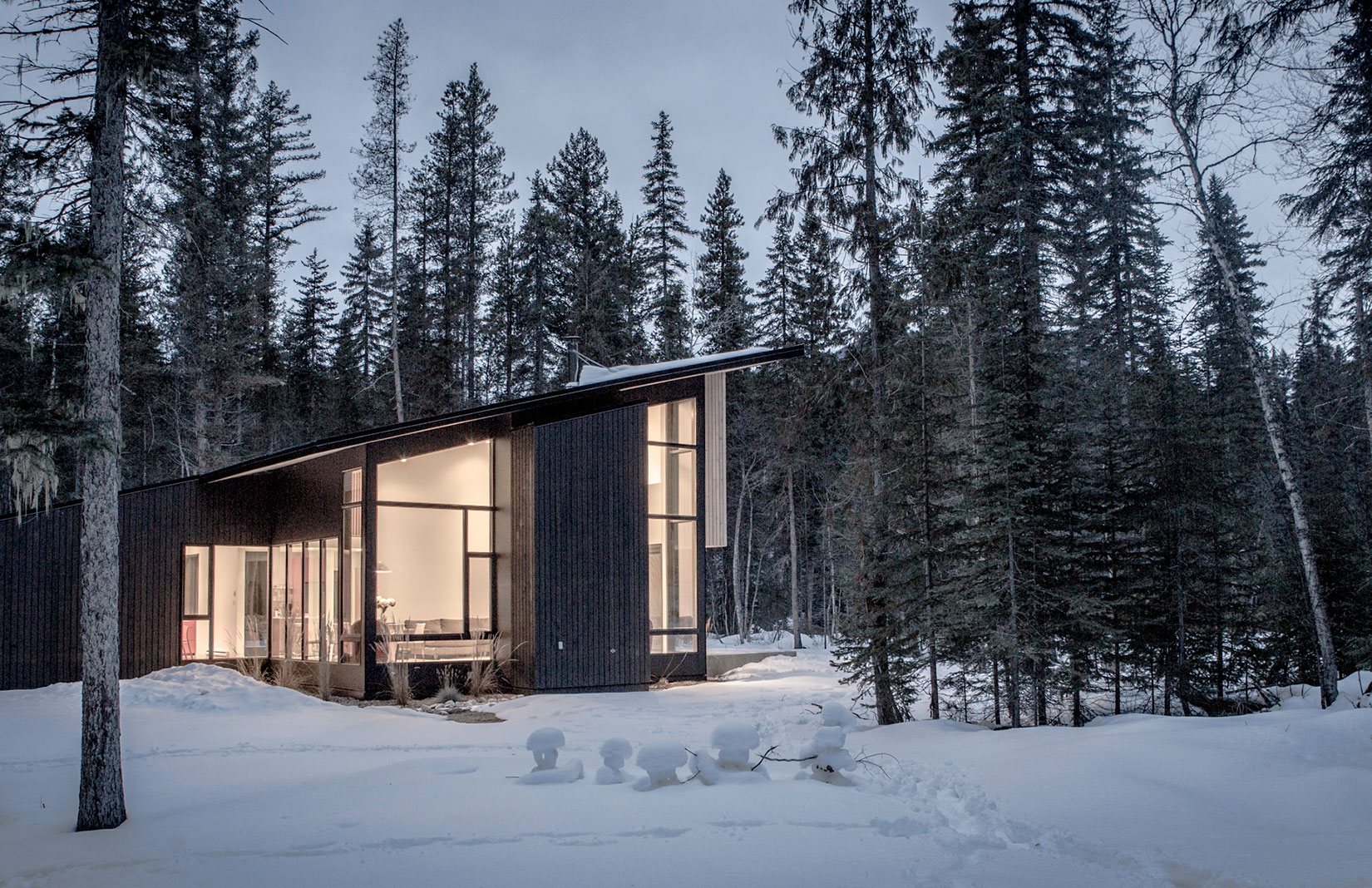Landscapes as spectacular as the Alps and Rockies deserve sympathetic, well-considered lodgings. The latest designs riff on the traditional ski chalet language using unexpected materials, fresh colour palettes and miles of glazing. We’ve chosen 10 of our favourite ski retreats from the dozens launched (or relaunched) over the past two years – all available to rent this winter.

Pioneer cabin, British Columbia, Canada
The ceilings are mountain-high in this prefab chalet in Golden, British Columbia, manufactured by brothers Ryan and Jeff Jordan to a design from Vancouver architect D’Arcy Jones. The brothers sell the DIY cabins along with homewares and custom flooring, but the Pioneer, built between Banff and Glacier National Parks, is available to rent.
www.formandforest.com
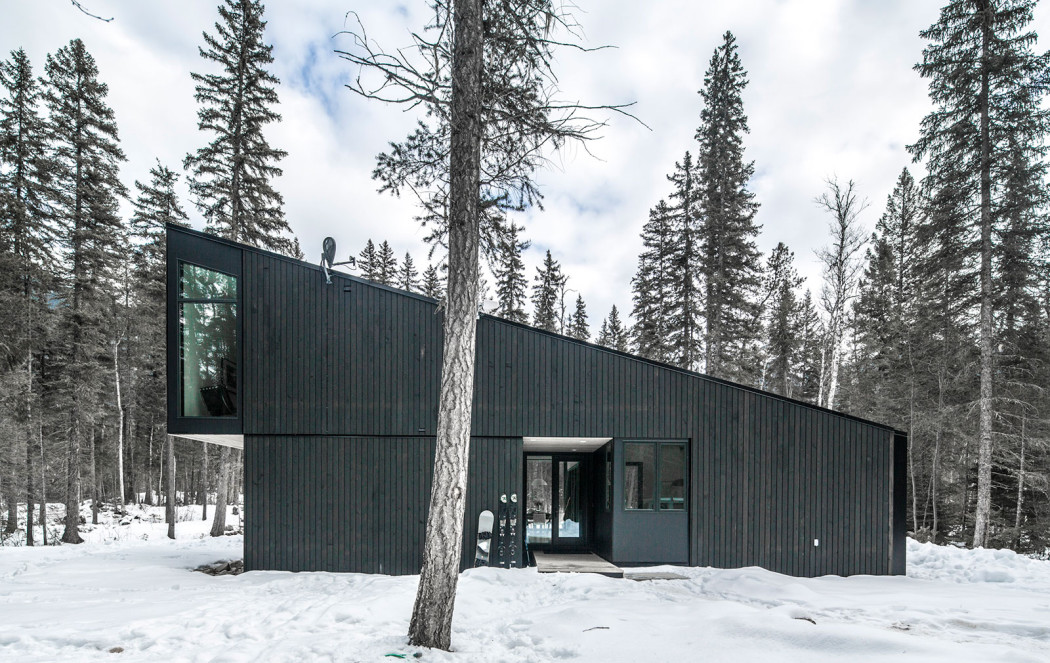
Pioneer cabin, British Columbia, Canada
The ceilings are mountain-high in this prefab chalet in Golden, British Columbia, manufactured by brothers Ryan and Jeff Jordan to a design from Vancouver architect D’Arcy Jones. The brothers sell the DIY cabins along with homewares and custom flooring, but the Pioneer, built between Banff and Glacier National Parks, is available to rent.
www.formandforest.com
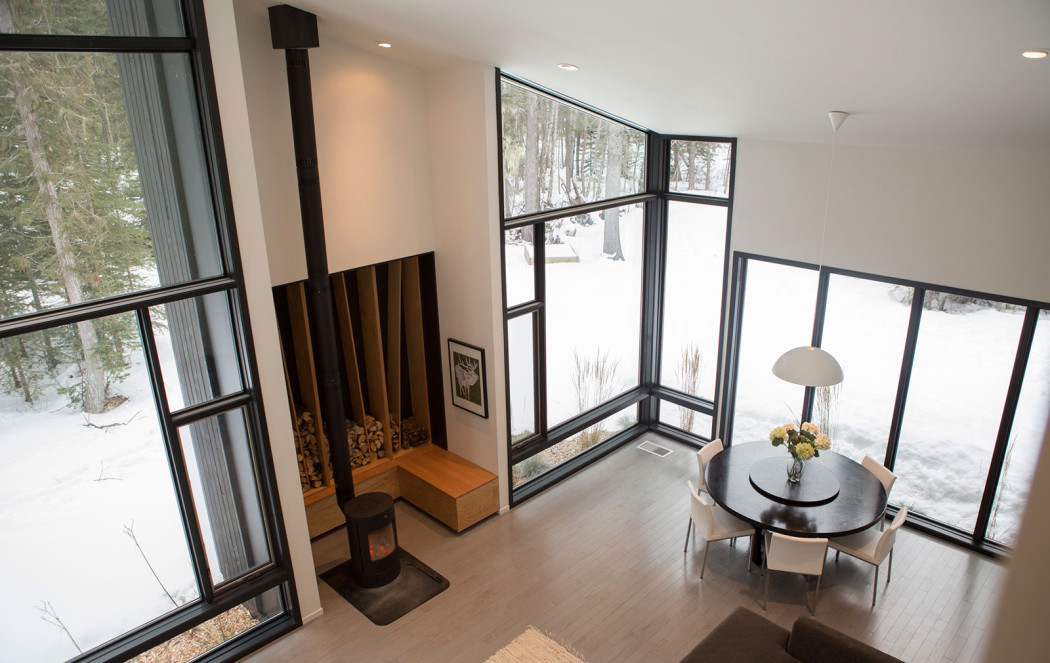
Pioneer cabin, British Columbia, Canada
The ceilings are mountain-high in this prefab chalet in Golden, British Columbia, manufactured by brothers Ryan and Jeff Jordan to a design from Vancouver architect D’Arcy Jones. The brothers sell the DIY cabins along with homewares and custom flooring, but the Pioneer, built between Banff and Glacier National Parks, is available to rent.
www.formandforest.com
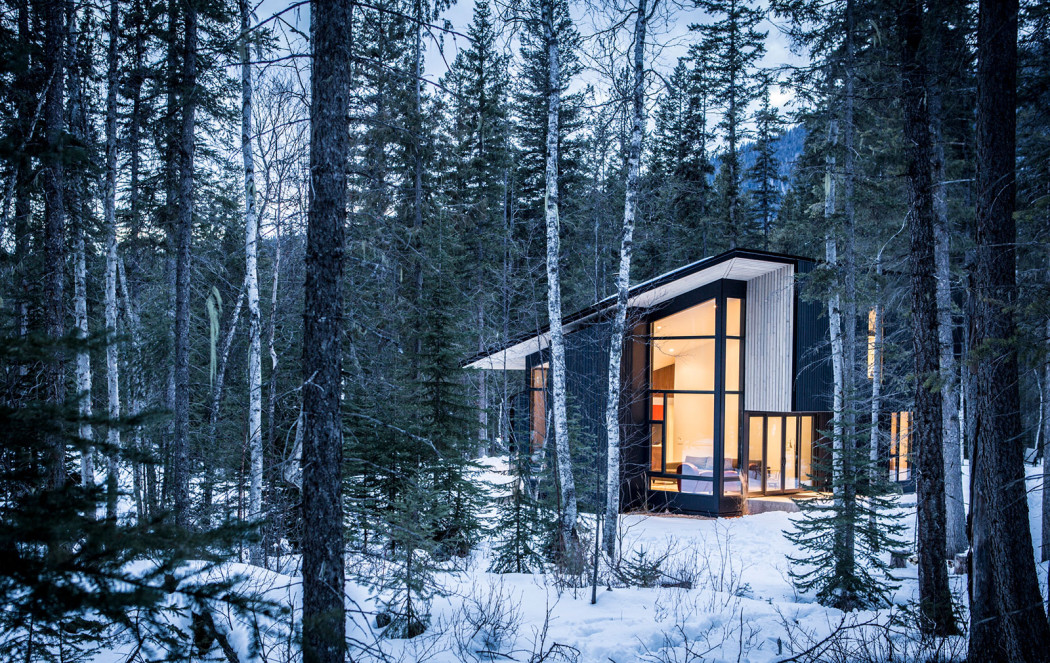
Pioneer cabin, British Columbia, Canada
The ceilings are mountain-high in this prefab chalet in Golden, British Columbia, manufactured by brothers Ryan and Jeff Jordan to a design from Vancouver architect D’Arcy Jones. The brothers sell the DIY cabins along with homewares and custom flooring, but the Pioneer, built between Banff and Glacier National Parks, is available to rent.
www.formandforest.com
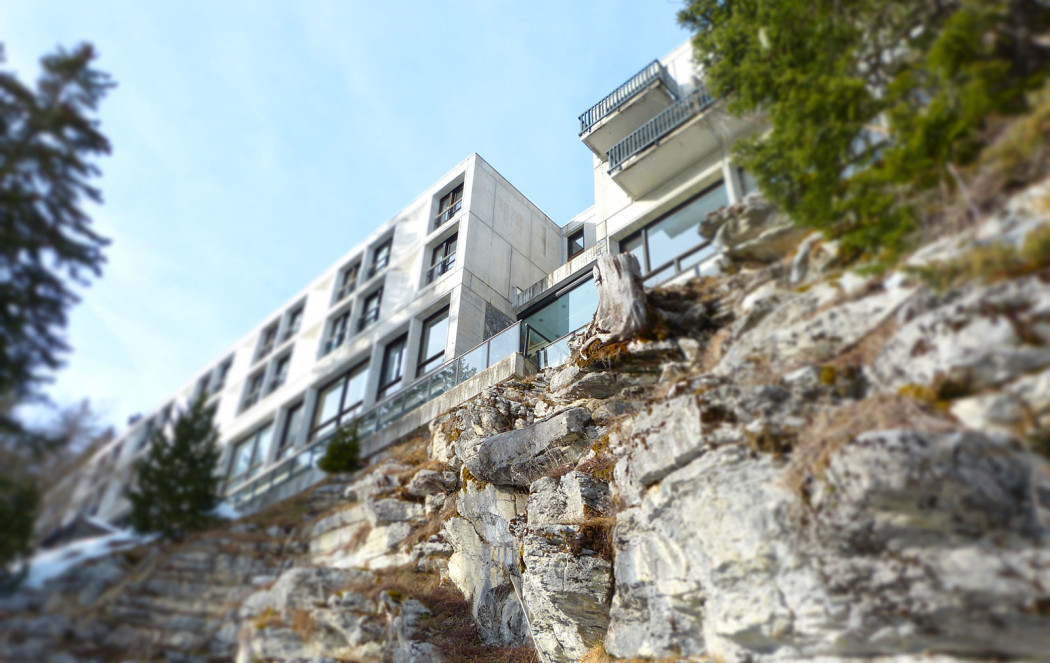
Terminal Neige Le Totem, Flaine, France
Marcel Breuer designed this ziggy Bauhaus block in the 1960s and it still faces a totem artwork installed by Picasso, with Mont Blanc in the background. This month the concrete structure at 2,000m altitude reopens with a back-to-the-future interior overhaul: custom-made beds and wall murals by local artists in every room, juxtaposed with mid-century seating.
www.inghams.co.uk
Photography: C Arnal & DR
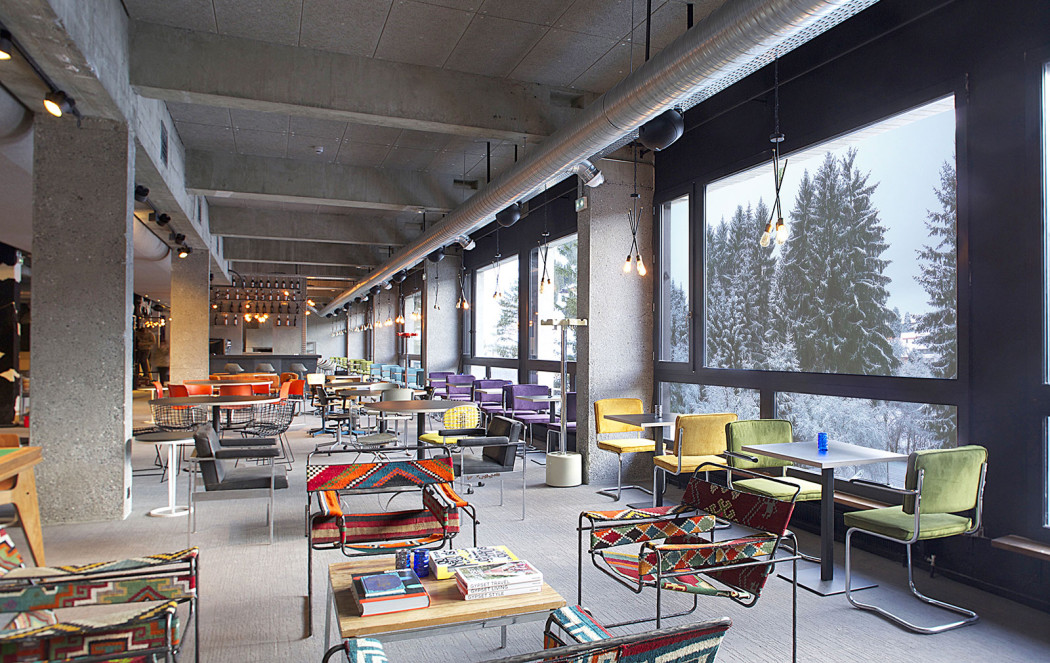
Terminal Neige Le Totem, Flaine, France
Marcel Breuer designed this ziggy Bauhaus block in the 1960s and it still faces a totem artwork installed by Picasso, with Mont Blanc in the background. This month the concrete structure at 2,000m altitude reopens with a back-to-the-future interior overhaul: custom-made beds and wall murals by local artists in every room, juxtaposed with mid-century seating.
www.inghams.co.uk
Photography: C Arnal & DR
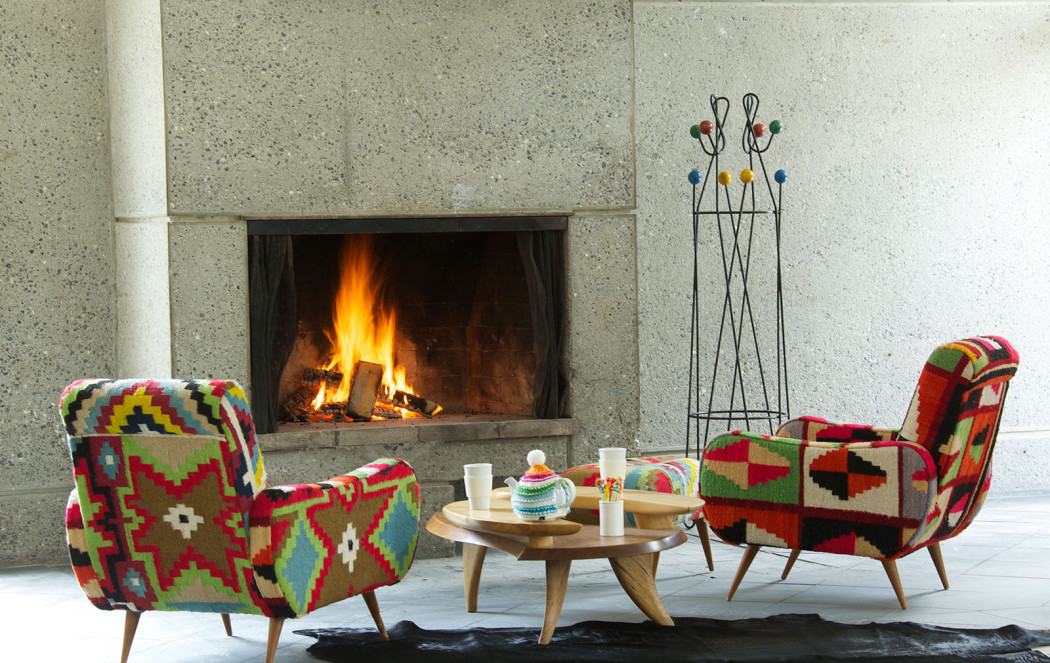
Terminal Neige Le Totem, Flaine, France
Marcel Breuer designed this ziggy Bauhaus block in the 1960s and it still faces a totem artwork installed by Picasso, with Mont Blanc in the background. This month the concrete structure at 2,000m altitude reopens with a back-to-the-future interior overhaul: custom-made beds and wall murals by local artists in every room, juxtaposed with mid-century seating.
www.inghams.co.uk
Photography: C Arnal & DR
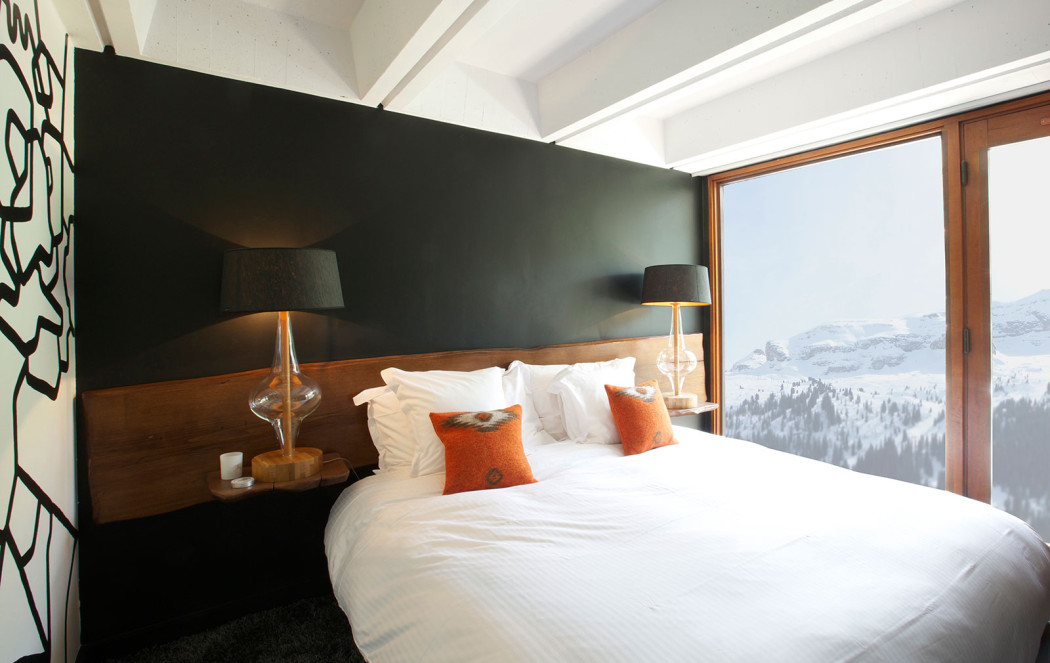
Terminal Neige Le Totem, Flaine, France
Marcel Breuer designed this ziggy Bauhaus block in the 1960s and it still faces a totem artwork installed by Picasso, with Mont Blanc in the background. This month the concrete structure at 2,000m altitude reopens with a back-to-the-future interior overhaul: custom-made beds and wall murals by local artists in every room, juxtaposed with mid-century seating.
www.inghams.co.uk
Photography: C Arnal & DR
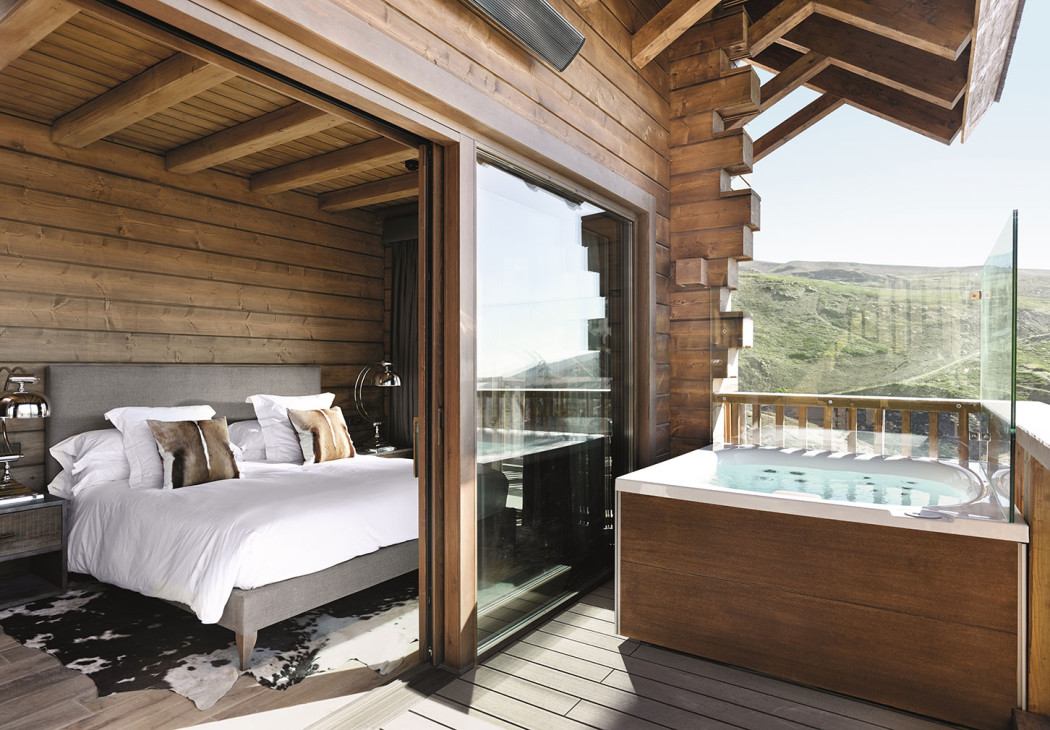
El Lodge, Sierra Nevada, Spain
Southeast of Granada, El Lodge is ski-chalet-as-usual on the outside but clean, contemporary and open on the inside. It opens this winter with double-height windows and hot tubs on the balconies. The Parador chairlift is steps away from the front door. The only outdoor pool in the region (heated, naturally) is hidden around back.
www.slh.com
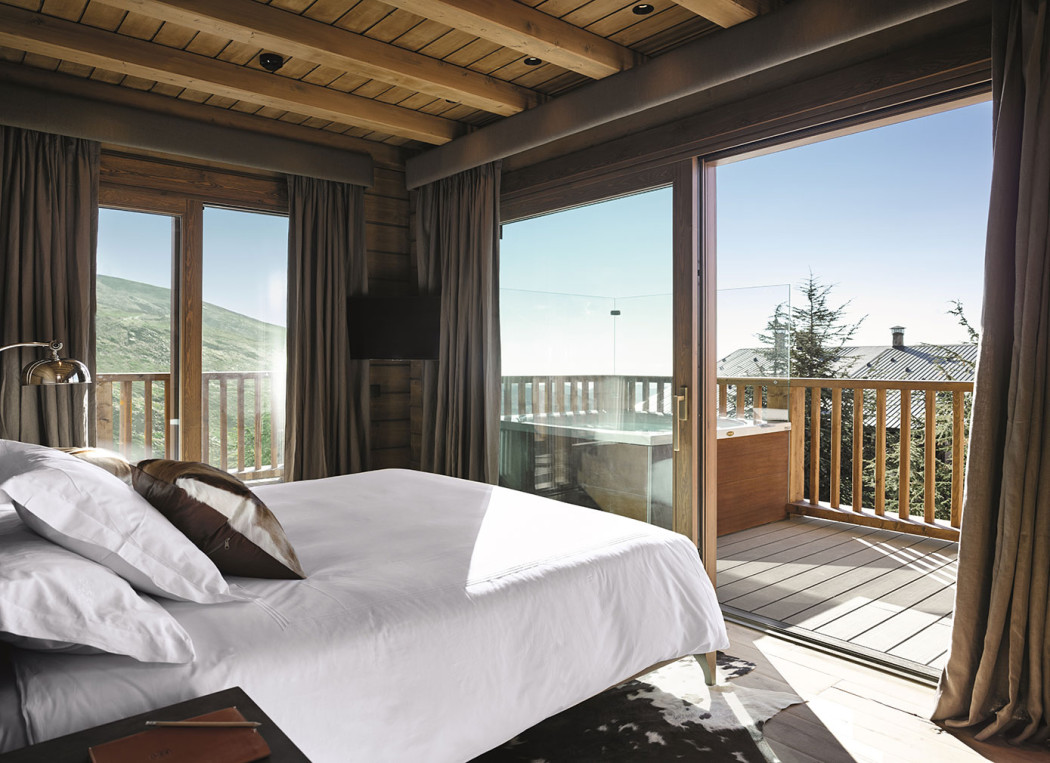
El Lodge, Sierra Nevada, Spain
Southeast of Granada, El Lodge is ski-chalet-as-usual on the outside but clean, contemporary and open on the inside. It opens this winter with double-height windows and hot tubs on the balconies. The Parador chairlift is steps away from the front door. The only outdoor pool in the region (heated, naturally) is hidden around back.
www.slh.com
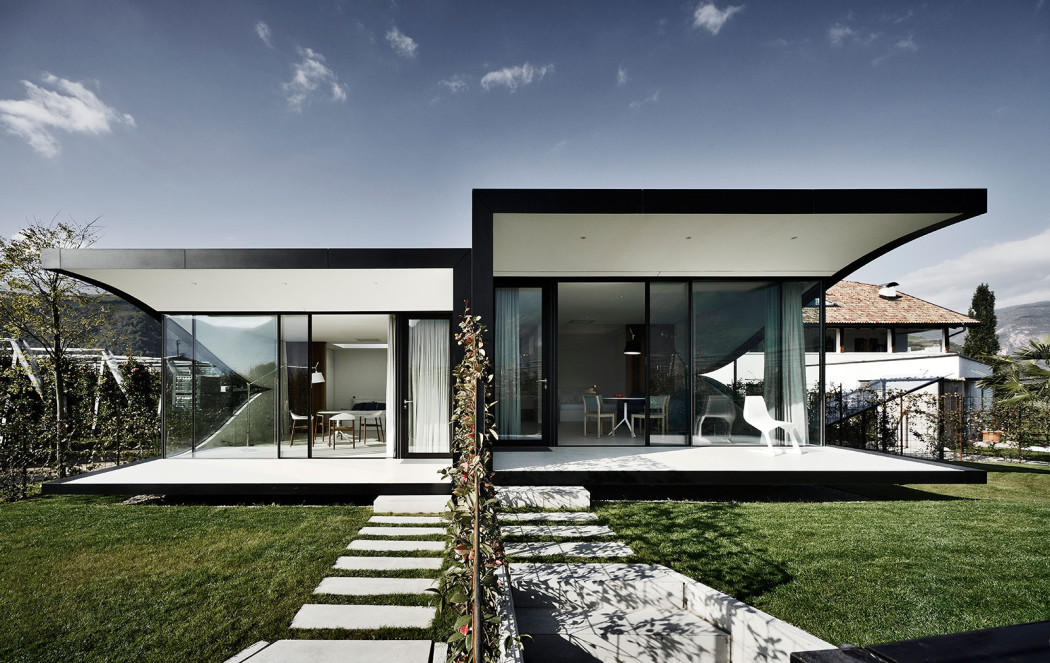
Mirror Houses, Bolanzo, Italy
These twin villas in the South Tyrol are the ultimate crossover properties, as covetable in the summer as in winter. Within a bold structural envelope sit all-white interiors separated by sliding barn doors and sparsely furnished with contemporary pieces from Italian manufacturer Plank. The eponymous mirrors reflect gardens of apple trees and grapevines, and a killer outdoor pool.
www.welcomebeyond.com
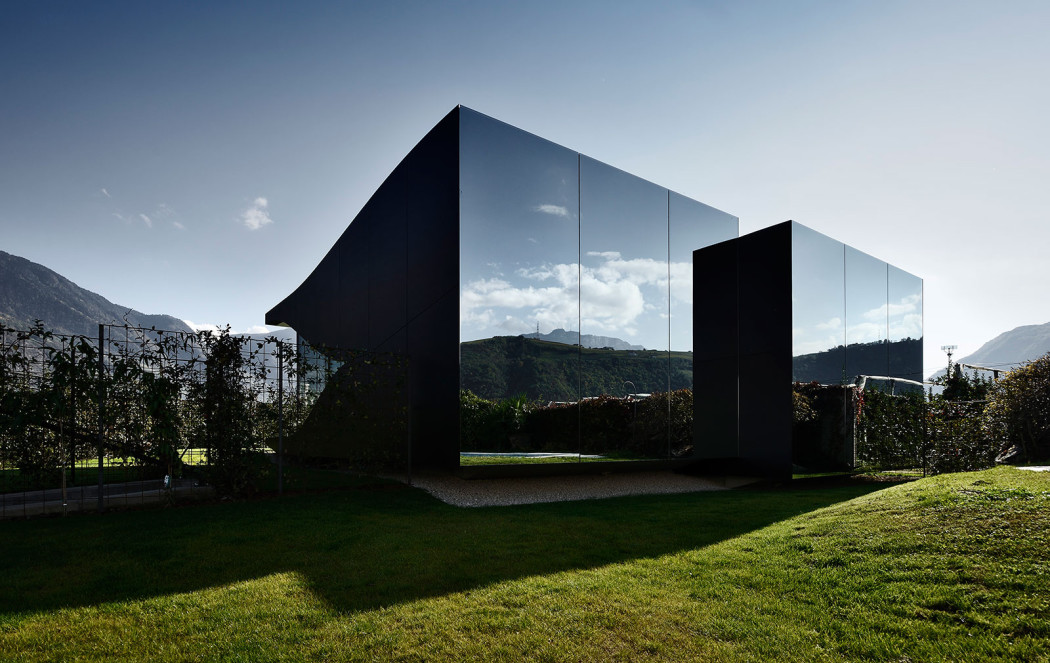
Mirror Houses, Bolanzo, Italy
These twin villas in the South Tyrol are the ultimate crossover properties, as covetable in the summer as in winter. Within a bold structural envelope sit all-white interiors separated by sliding barn doors and sparsely furnished with contemporary pieces from Italian manufacturer Plank. The eponymous mirrors reflect gardens of apple trees and grapevines, and a killer outdoor pool.
www.welcomebeyond.com
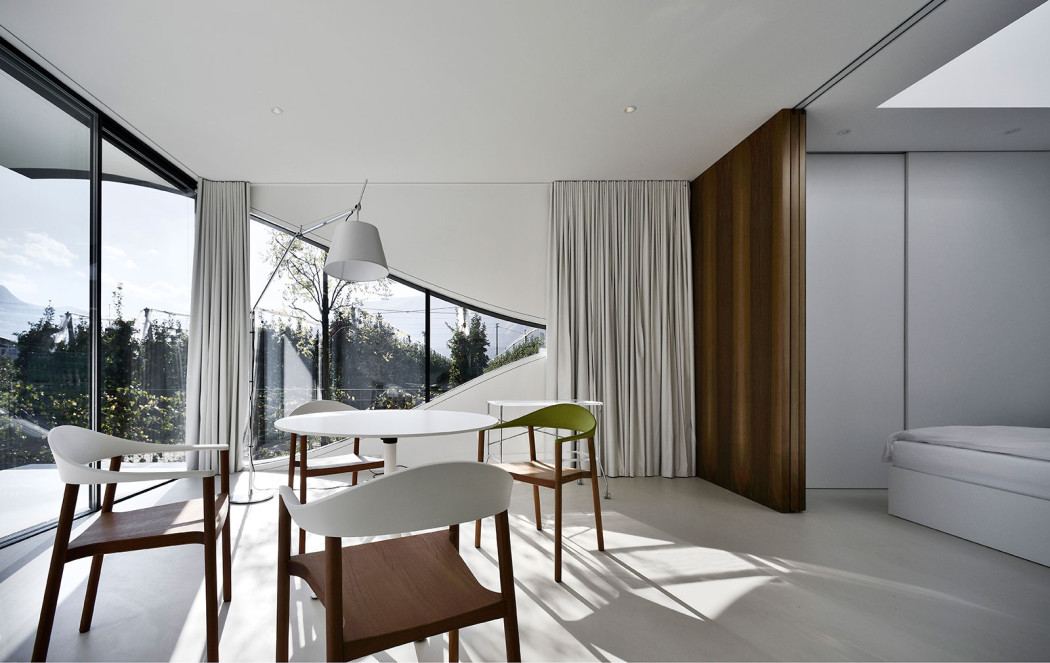
Mirror Houses, Bolanzo, Italy
These twin villas in the South Tyrol are the ultimate crossover properties, as covetable in the summer as in winter. Within a bold structural envelope sit all-white interiors separated by sliding barn doors and sparsely furnished with contemporary pieces from Italian manufacturer Plank. The eponymous mirrors reflect gardens of apple trees and grapevines, and a killer outdoor pool.
www.welcomebeyond.com
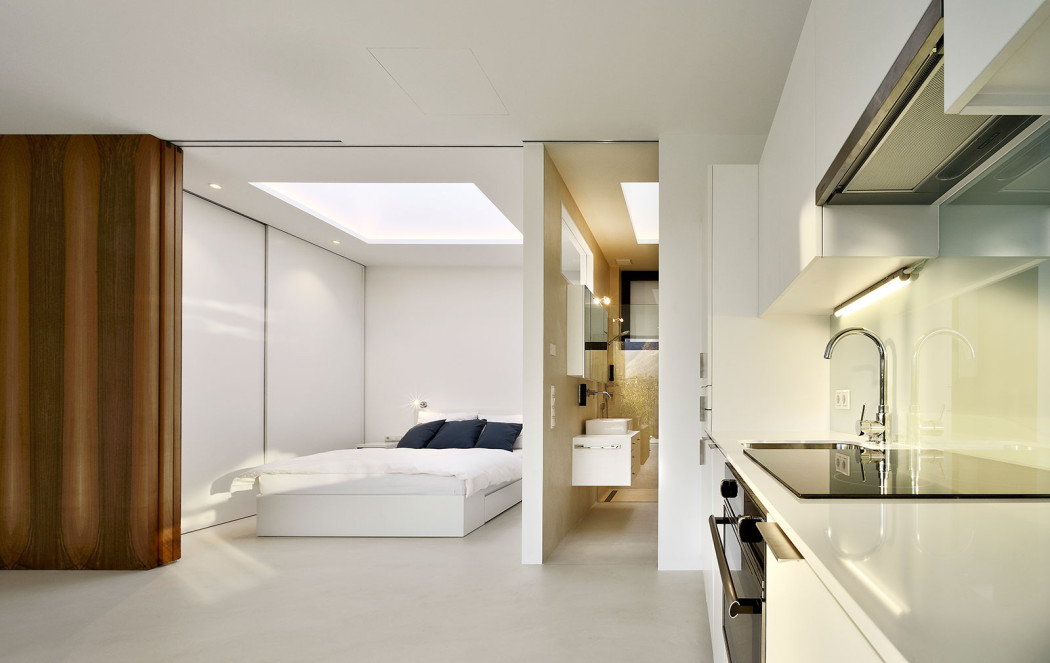
Mirror Houses, Bolanzo, Italy
These twin villas in the South Tyrol are the ultimate crossover properties, as covetable in the summer as in winter. Within a bold structural envelope sit all-white interiors separated by sliding barn doors and sparsely furnished with contemporary pieces from Italian manufacturer Plank. The eponymous mirrors reflect gardens of apple trees and grapevines, and a killer outdoor pool.
www.welcomebeyond.com
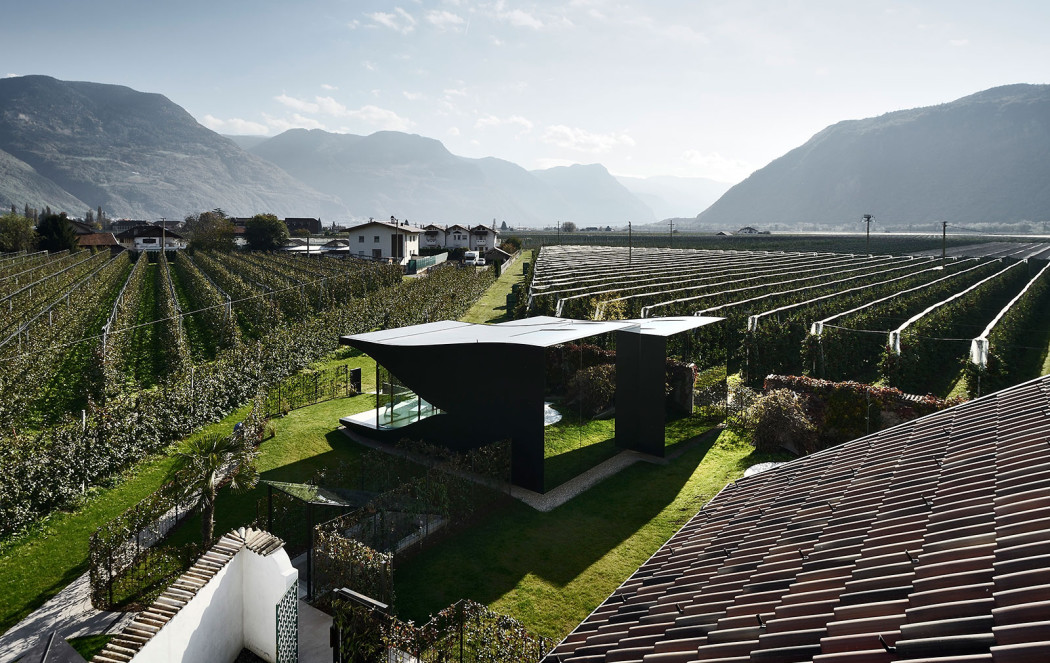
Mirror Houses, Bolanzo, Italy
These twin villas in the South Tyrol are the ultimate crossover properties, as covetable in the summer as in winter. Within a bold structural envelope sit all-white interiors separated by sliding barn doors and sparsely furnished with contemporary pieces from Italian manufacturer Plank. The eponymous mirrors reflect gardens of apple trees and grapevines, and a killer outdoor pool.
www.welcomebeyond.com
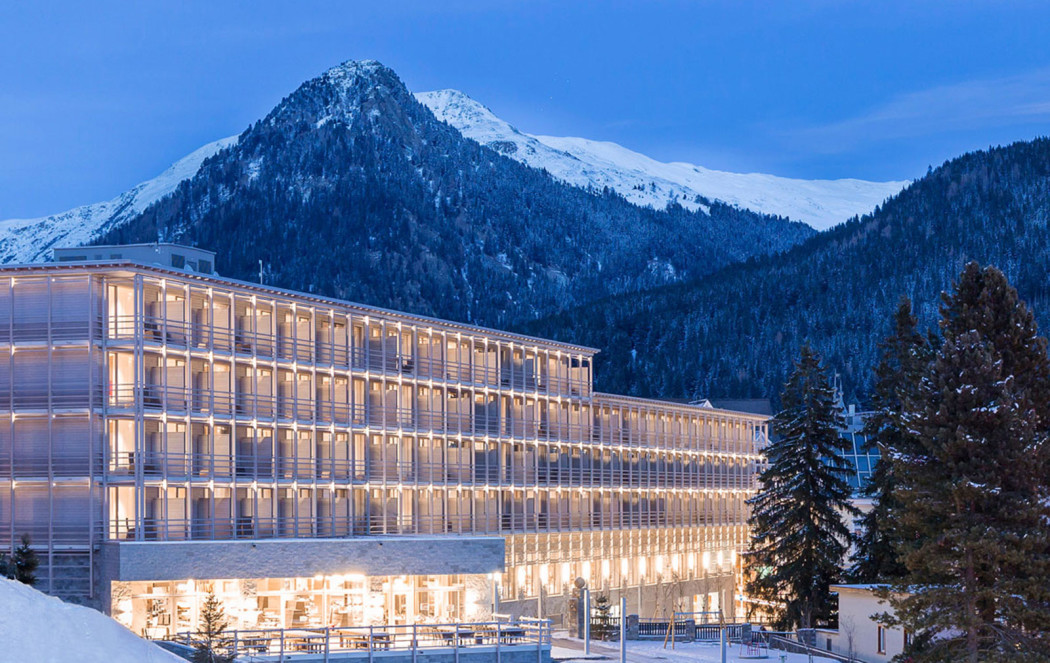
Ameron Swiss Mountain Hotel, Davos, Switzerland
Davos is no secret, but Ameron is entirely new to the scene: inspired by the Bauhaus style but rendered in light, natural woods and local stone. Every room has a fat balcony facing the mountainscape, and sunlight pours into the graceful main-floor restaurant. Too bad the most striking feature – a wood-shingled relaxation room fitted with custom-made double loungers – is hidden in the lower-ground spa.
www.powderbyrne.com
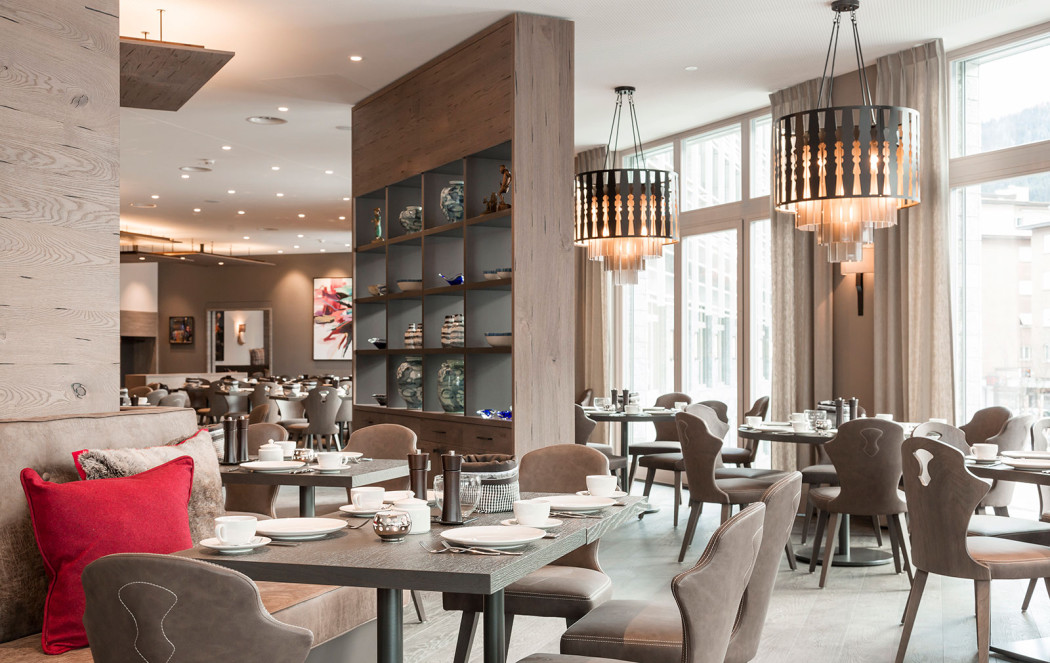
Ameron Swiss Mountain Hotel, Davos, Switzerland
Davos is no secret, but Ameron is entirely new to the scene: inspired by the Bauhaus style but rendered in light, natural woods and local stone. Every room has a fat balcony facing the mountainscape, and sunlight pours into the graceful main-floor restaurant. Too bad the most striking feature – a wood-shingled relaxation room fitted with custom-made double loungers – is hidden in the lower-ground spa.
www.powderbyrne.com
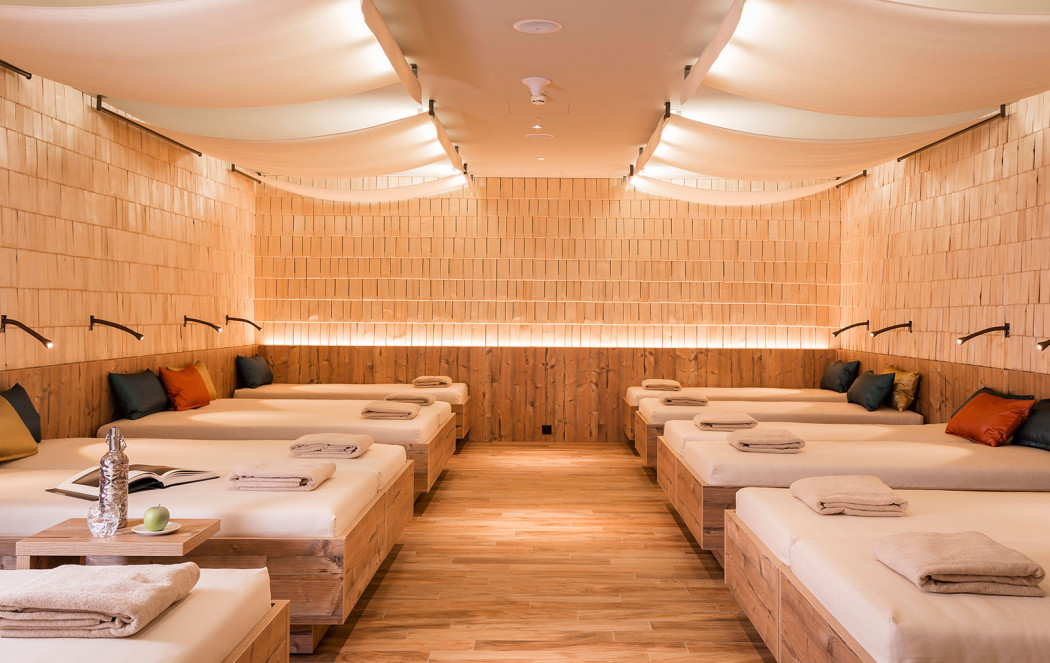
Ameron Swiss Mountain Hotel, Davos, Switzerland
Davos is no secret, but Ameron is entirely new to the scene: inspired by the Bauhaus style but rendered in light, natural woods and local stone. Every room has a fat balcony facing the mountainscape, and sunlight pours into the graceful main-floor restaurant. Too bad the most striking feature – a wood-shingled relaxation room fitted with custom-made double loungers – is hidden in the lower-ground spa.
www.powderbyrne.com
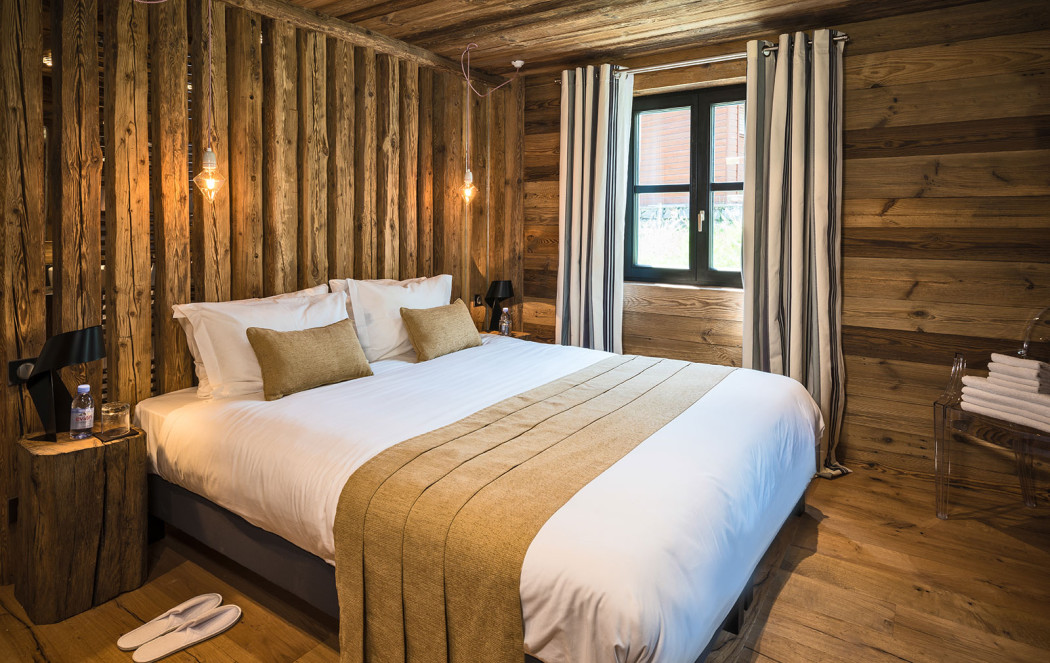
Chalet Shar Pei, Val d’Isère, France
The scaffolding has come off this new-build next to the Bellevarde chairlift in Val d’Isère. Four fully wired bedrooms are panelled with reclaimed wood, and the indoor pool gives on to a hammam spa. But the main event is the vaulted living space, big as a disco, with picture windows to the action outdoors.
www.scottdunn.com
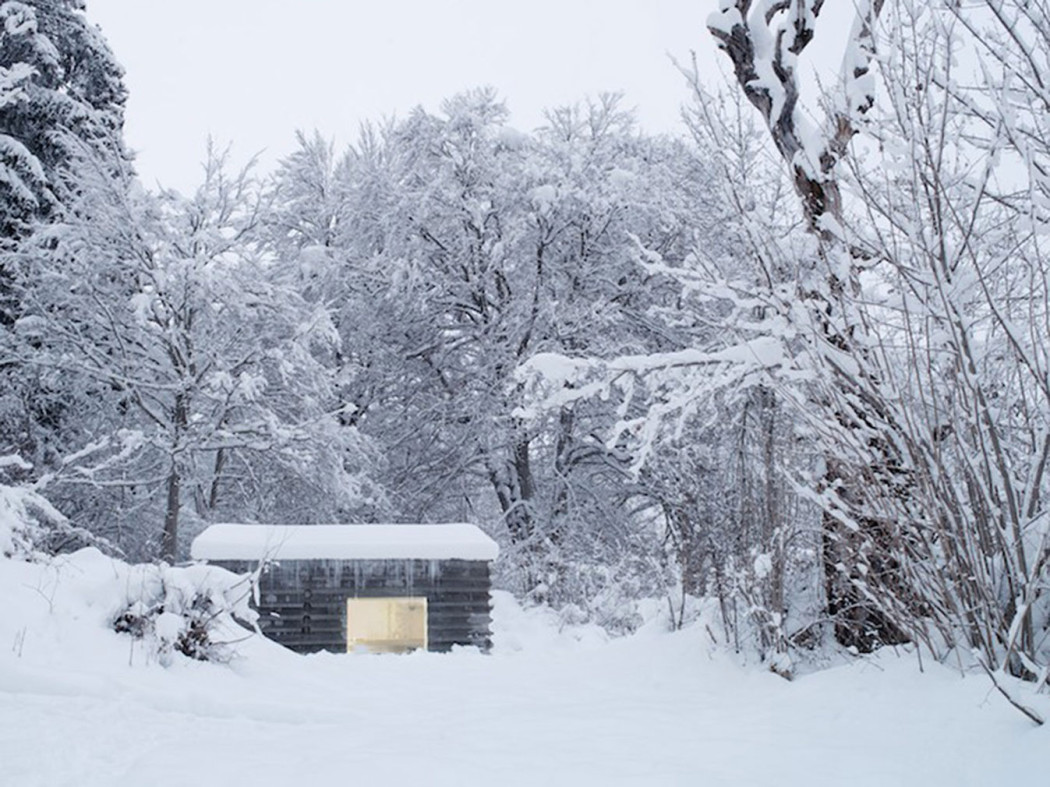
Refugi Lieptgas, Flims, Switzerland
Georg Nickisch and Selina Walder of Swiss practice Nickisch Sano Walder have subverted the traditional ski chalet with a log-cabin facade rendered in concrete, as if petrified. The duo were inspired by the traditional barn that sat here previously, near the village of Flims. They used the original logs to form moulds for the cement, and cast the new beams in the image of the negative space. The interior imitates the structure of the old cabin but is entirely devoid of vernacular chalet embellishments, incorporating stark concrete furniture and a fireplace mantel that blends into the fabric of the house.
www.conn.ch
Photography: Gaudenz Danuser
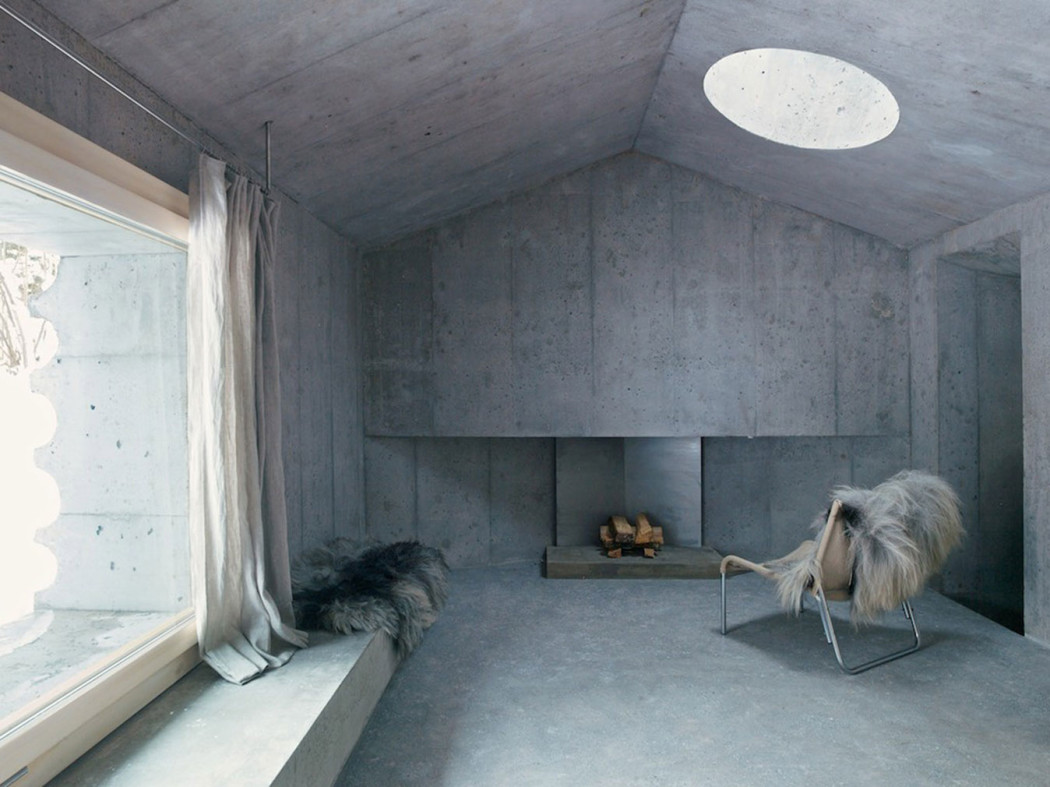
Refugi Lieptgas, Flims, Switzerland
Georg Nickisch and Selina Walder of Swiss practice Nickisch Sano Walder have subverted the traditional ski chalet with a log-cabin facade rendered in concrete, as if petrified. The duo were inspired by the traditional barn that sat here previously, near the village of Flims. They used the original logs to form moulds for the cement, and cast the new beams in the image of the negative space. The interior imitates the structure of the old cabin but is entirely devoid of vernacular chalet embellishments, incorporating stark concrete furniture and a fireplace mantel that blends into the fabric of the house.
www.conn.ch
Photography: Gaudenz Danuser
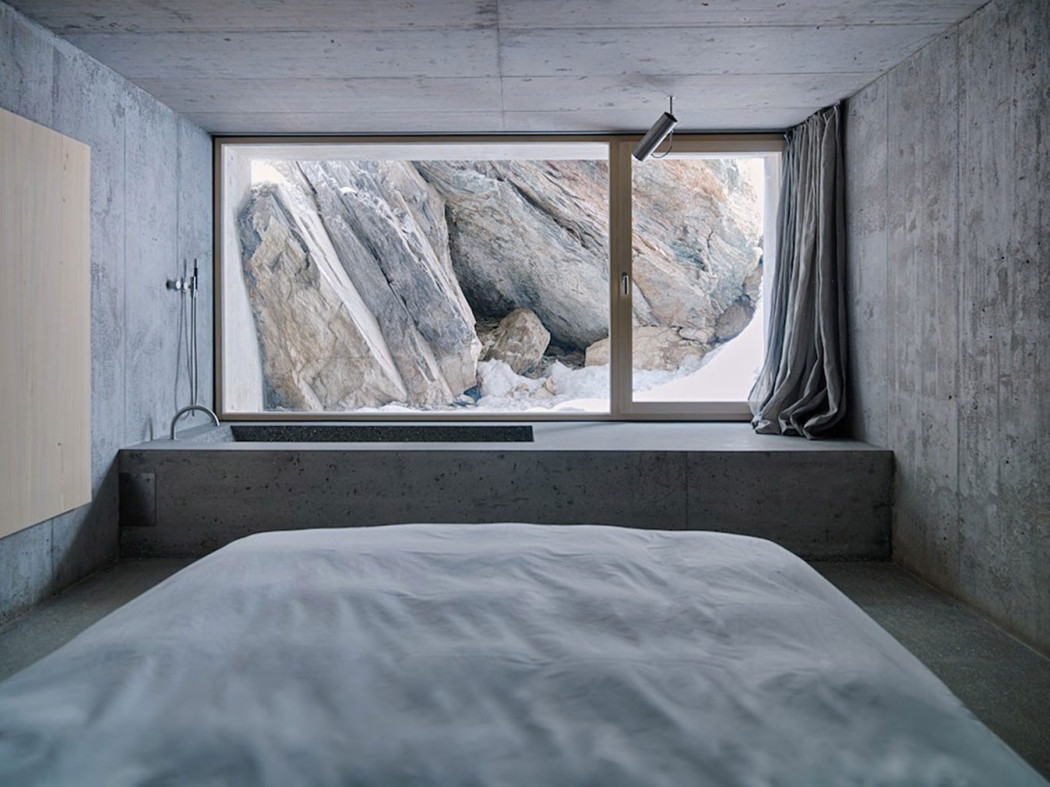
Refugi Lieptgas, Flims, Switzerland
Georg Nickisch and Selina Walder of Swiss practice Nickisch Sano Walder have subverted the traditional ski chalet with a log-cabin facade rendered in concrete, as if petrified. The duo were inspired by the traditional barn that sat here previously, near the village of Flims. They used the original logs to form moulds for the cement, and cast the new beams in the image of the negative space. The interior imitates the structure of the old cabin but is entirely devoid of vernacular chalet embellishments, incorporating stark concrete furniture and a fireplace mantel that blends into the fabric of the house.
www.conn.ch
Photography: Gaudenz Danuser
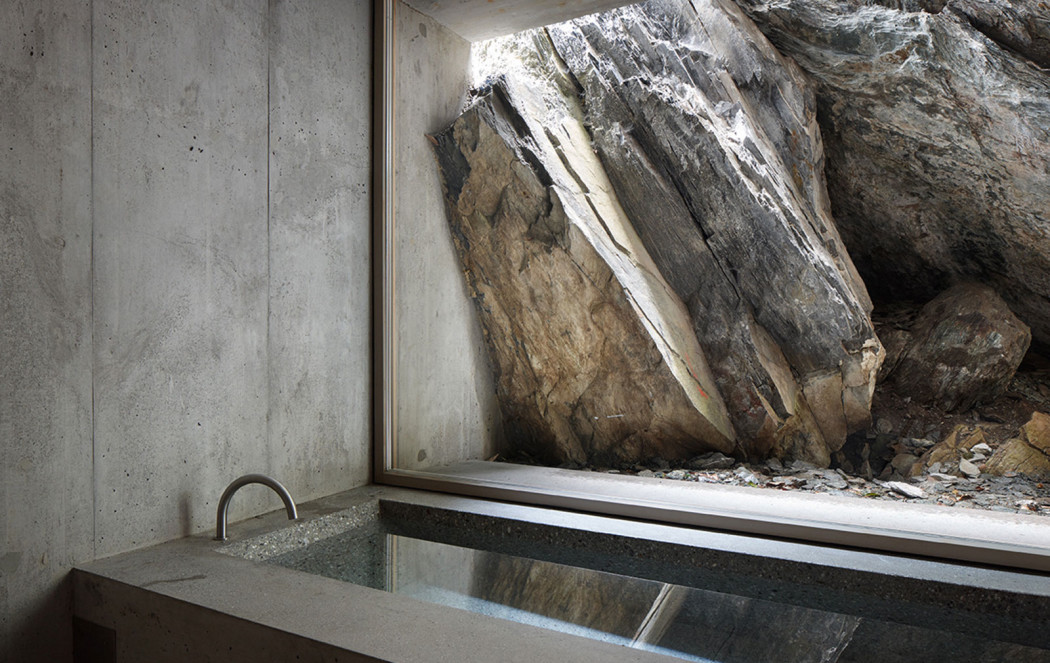
Refugi Lieptgas, Flims, Switzerland
Georg Nickisch and Selina Walder of Swiss practice Nickisch Sano Walder have subverted the traditional ski chalet with a log-cabin facade rendered in concrete, as if petrified. The duo were inspired by the traditional barn that sat here previously, near the village of Flims. They used the original logs to form moulds for the cement, and cast the new beams in the image of the negative space. The interior imitates the structure of the old cabin but is entirely devoid of vernacular chalet embellishments, incorporating stark concrete furniture and a fireplace mantel that blends into the fabric of the house.
www.conn.ch
Photography: Ralph Feiner
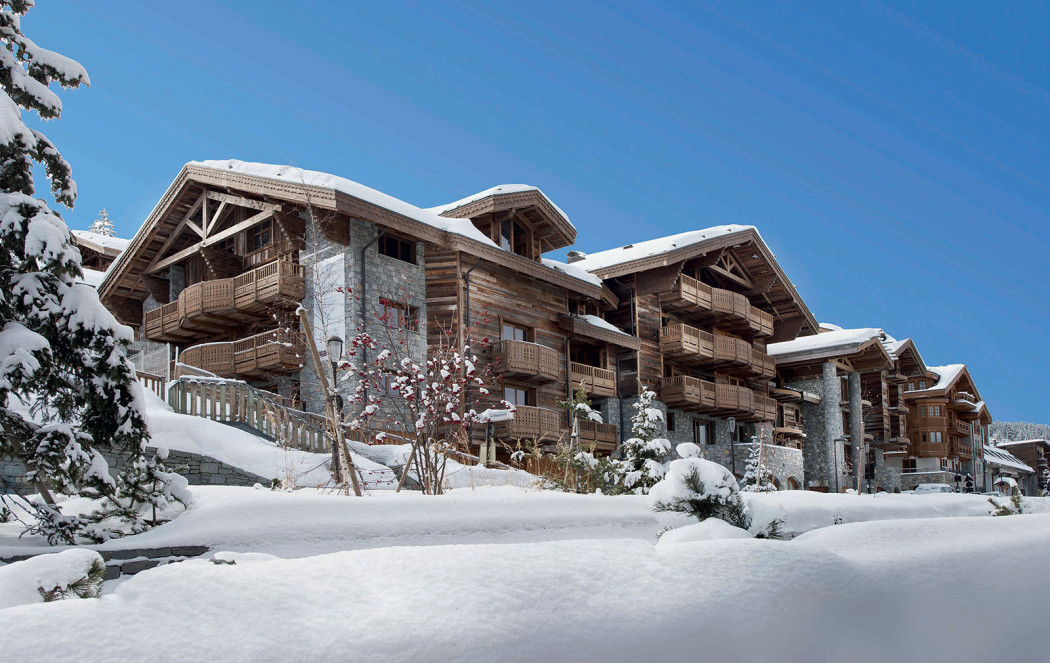
Six Senses, Courchevel, France
The latest addition to Courchevel 1850 is this multi-peaked block of residences launched this month by Six Senses. There are 53 rooms in all, but the 10 duplex penthouses get top views of the resort – and, incongruously, their own wine cellars. Behind the frilly wood exterior is a palette of steel and stone and ponyskin, with marble in the luxurious spa bathrooms.
www.sixsenses.com
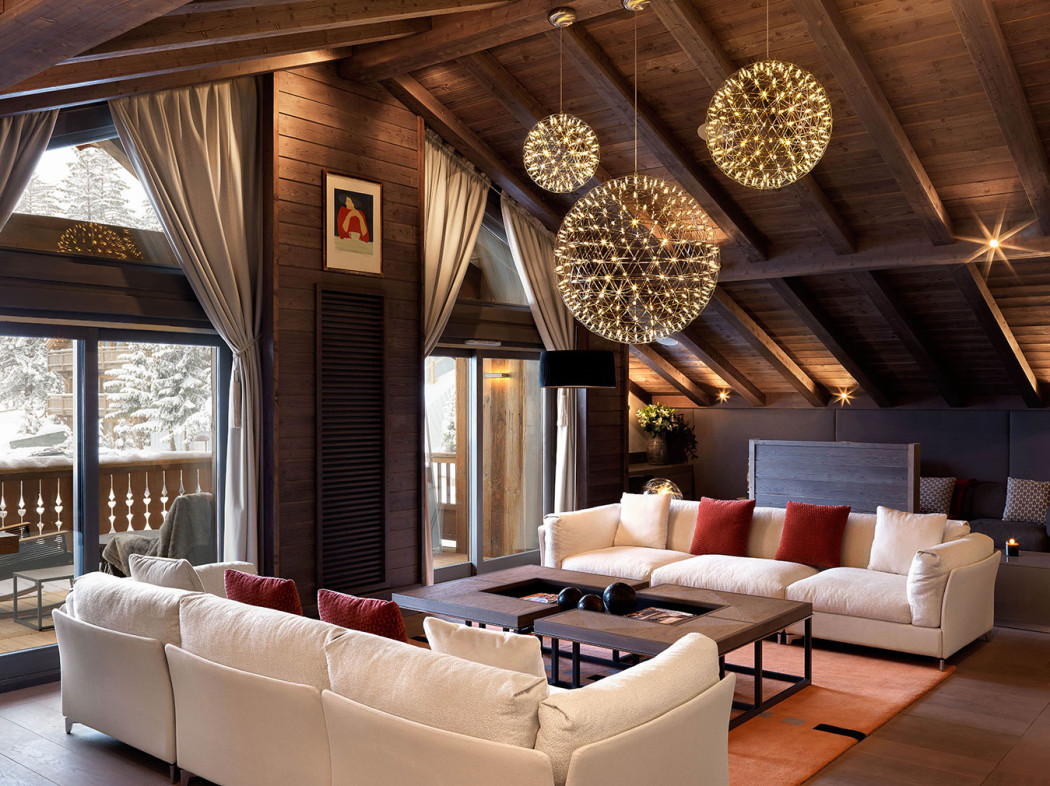
Six Senses, Courchevel, France
The latest addition to Courchevel 1850 is this multi-peaked block of residences launched this month by Six Senses. There are 53 rooms in all, but the 10 duplex penthouses get top views of the resort – and, incongruously, their own wine cellars. Behind the frilly wood exterior is a palette of steel and stone and ponyskin, with marble in the luxurious spa bathrooms.
www.sixsenses.com
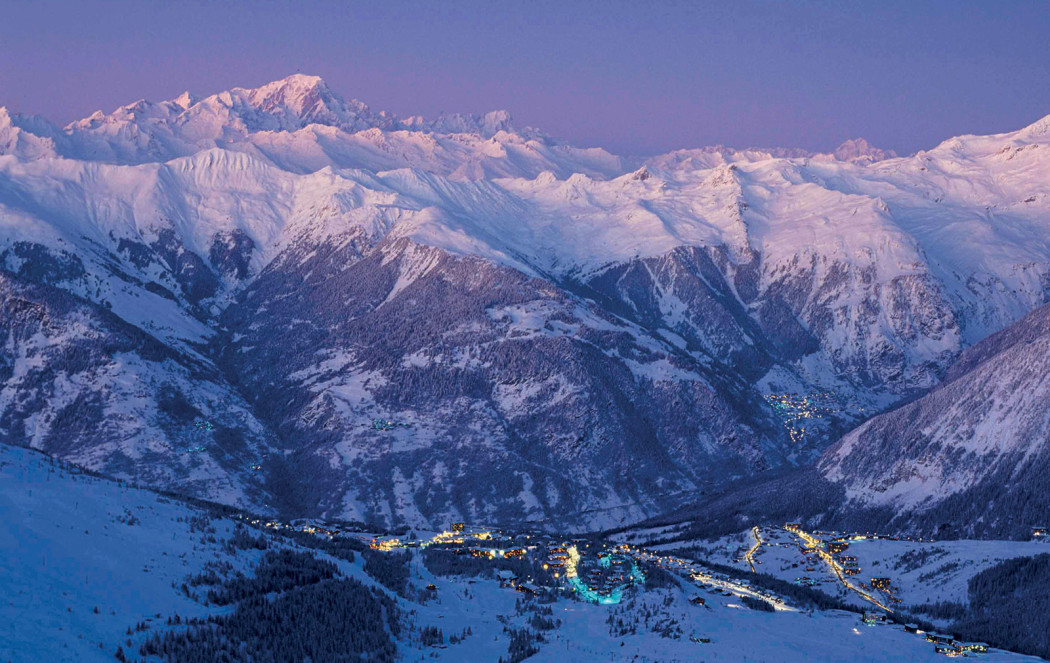
Six Senses, Courchevel, France
The latest addition to Courchevel 1850 is this multi-peaked block of residences launched this month by Six Senses. There are 53 rooms in all, but the 10 duplex penthouses get top views of the resort – and, incongruously, their own wine cellars. Behind the frilly wood exterior is a palette of steel and stone and ponyskin, with marble in the luxurious spa bathrooms.
www.sixsenses.com
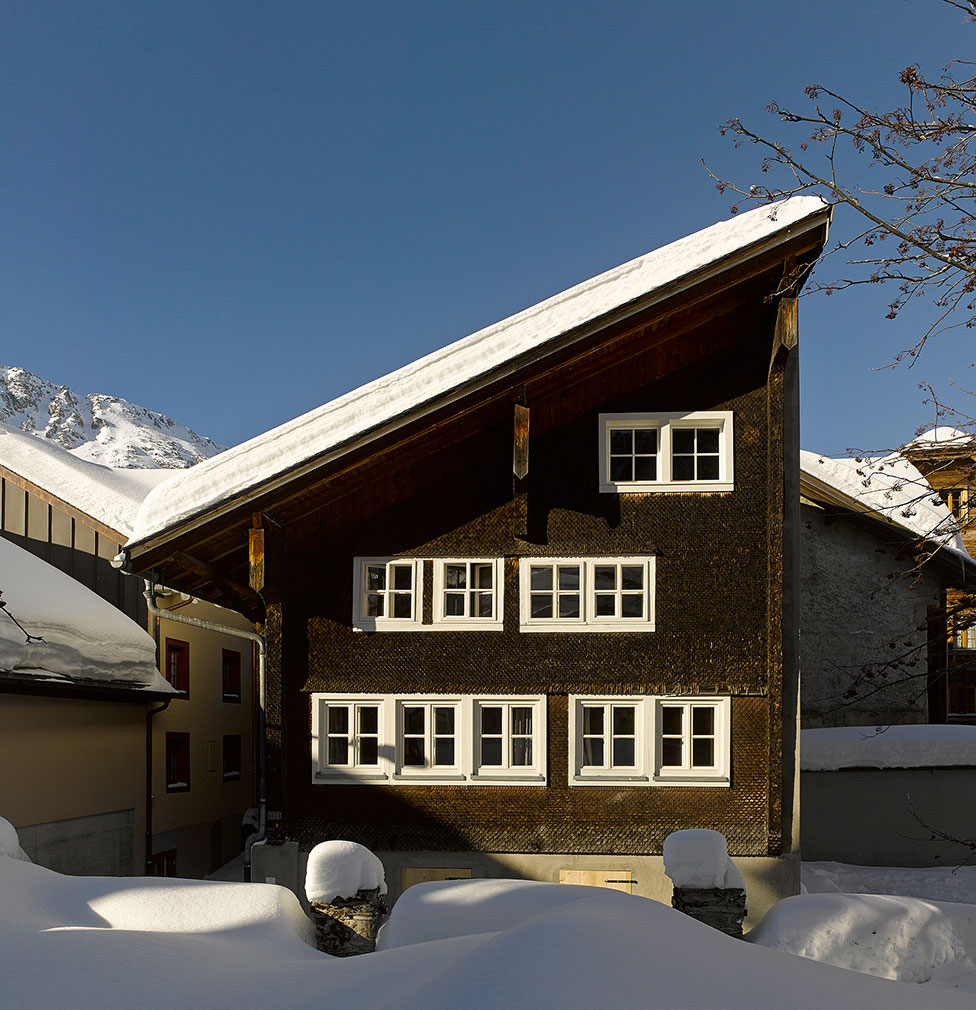
Halbhaus, Andermatt, Switzerland
This centuries-old, scalloped-wood ‘half-house’ was completely remodelled this year by London restoration specialist Jonathan Tuckey. The designer installed a new dormer window and built-in seating, freshening up the walls with light wood panelling and a moody palette of greys. He also revived the vintage below-ground sauna.
www.andermattchalet.com
Photography: James Brittain
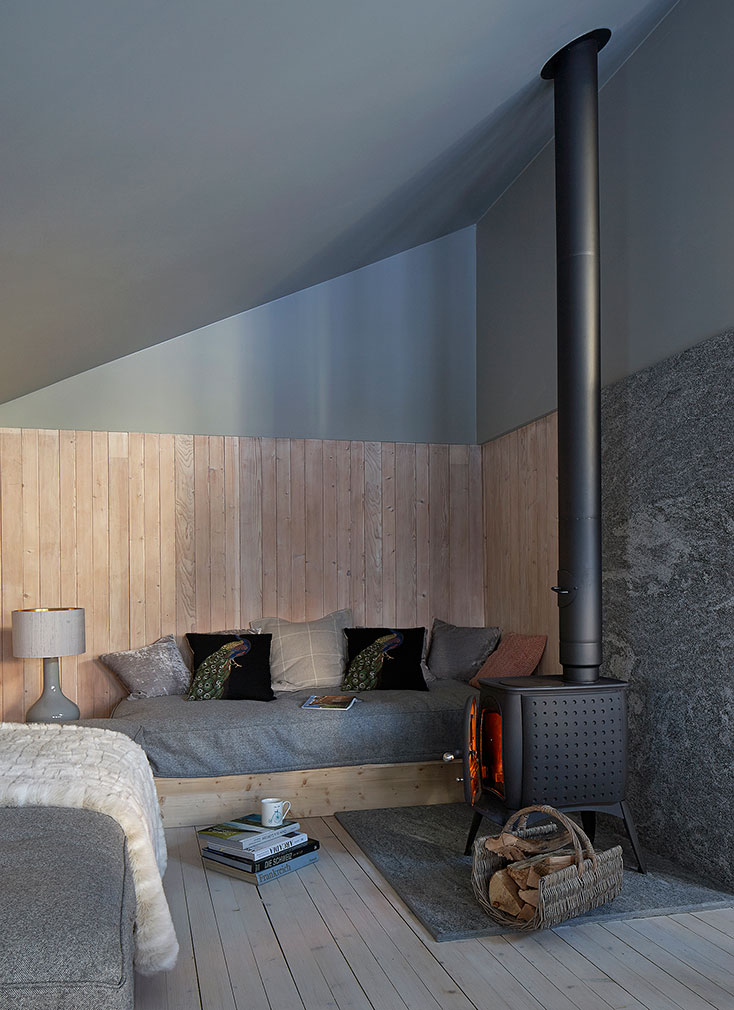
Halbhaus, Andermatt, Switzerland
This centuries-old, scalloped-wood ‘half-house’ was completely remodelled this year by London restoration specialist Jonathan Tuckey. The designer installed a new dormer window and built-in seating, freshening up the walls with light wood panelling and a moody palette of greys. He also revived the vintage below-ground sauna.
www.andermattchalet.com
Photography: James Brittain
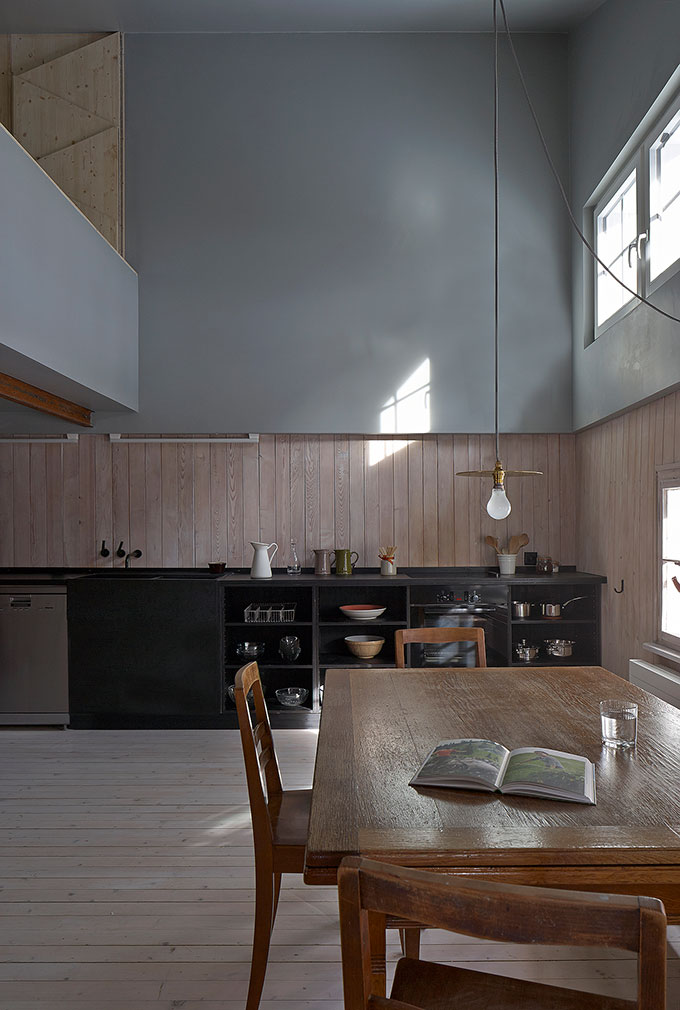
Halbhaus, Andermatt, Switzerland
This centuries-old, scalloped-wood ‘half-house’ was completely remodelled this year by London restoration specialist Jonathan Tuckey. The designer installed a new dormer window and built-in seating, freshening up the walls with light wood panelling and a moody palette of greys. He also revived the vintage below-ground sauna.
www.andermattchalet.com
Photography: James Brittain
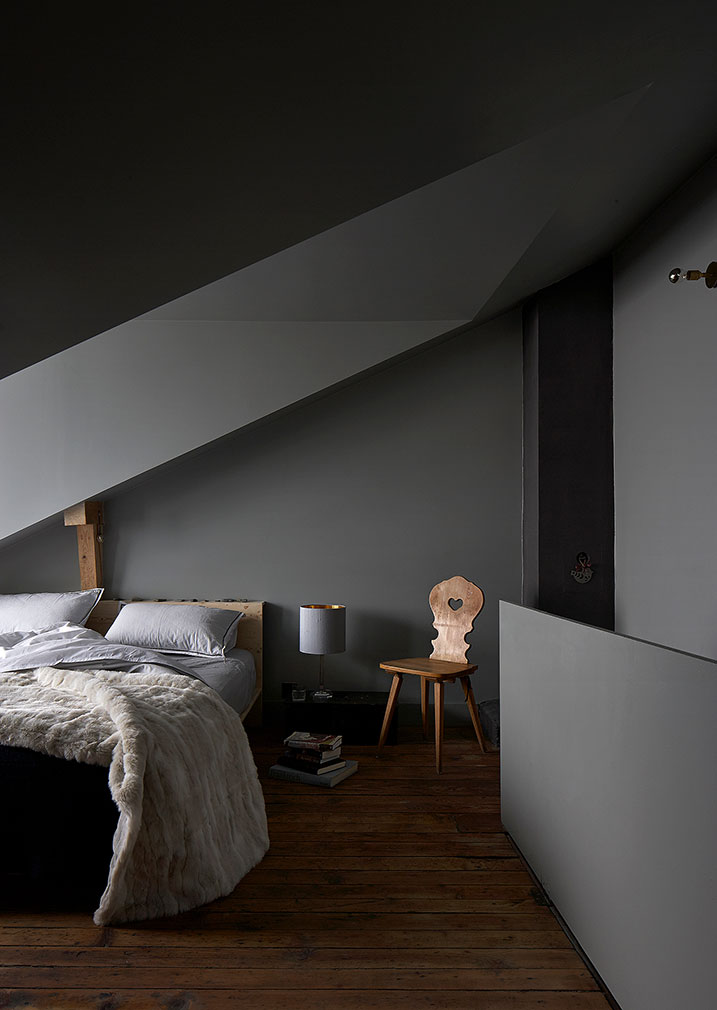
Halbhaus, Andermatt, Switzerland
This centuries-old, scalloped-wood ‘half-house’ was completely remodelled this year by London restoration specialist Jonathan Tuckey. The designer installed a new dormer window and built-in seating, freshening up the walls with light wood panelling and a moody palette of greys. He also revived the vintage below-ground sauna.
www.andermattchalet.com
Photography: James Brittain
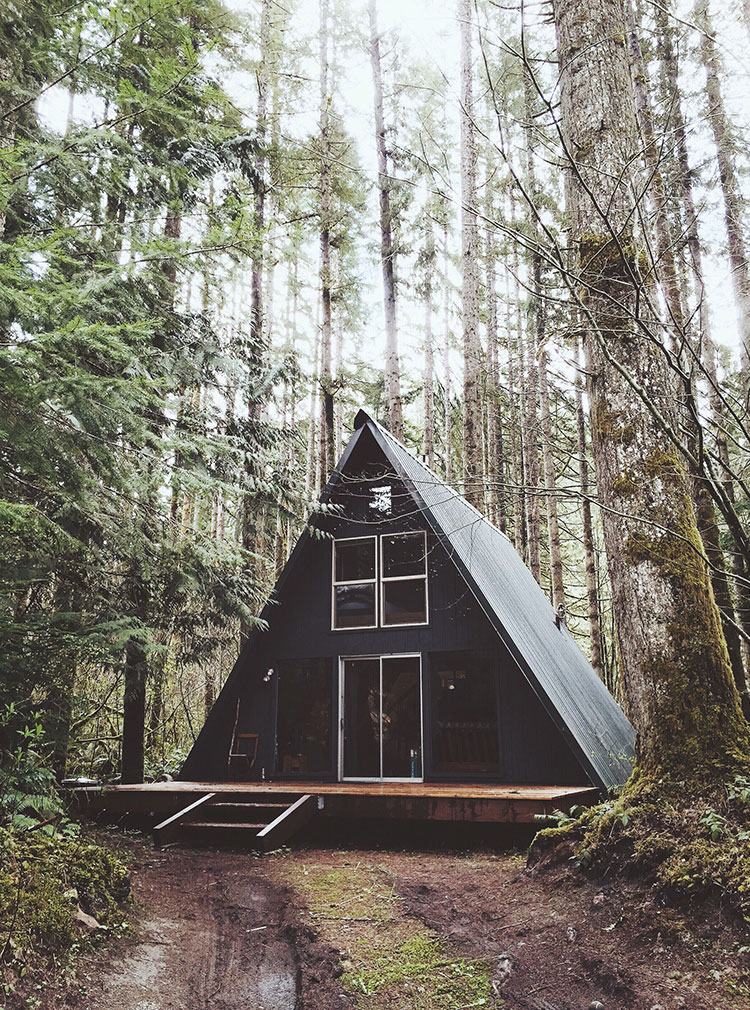
Tye Haus, Washington State, USA
This classic 1970s A-frame cottage sits in the private community of Timber Lane Village at Washington’s Steven’s Pass Mountain Resort. It is simply designed with a bunk room in the loft and basic necessities at ground level. The remote location is the draw – and the forested surrounds, that turn colours with the seasons.
www.tyehaus.com
Photography: Andrea Dabene




